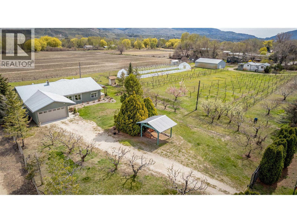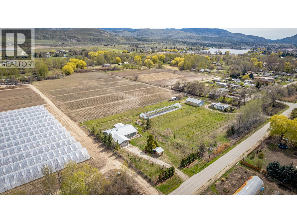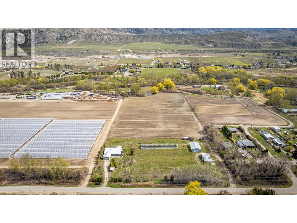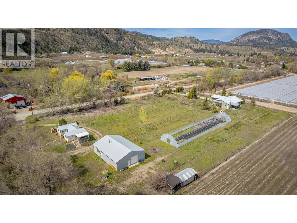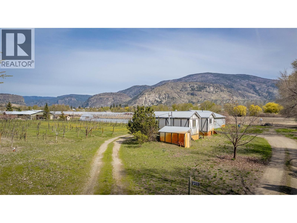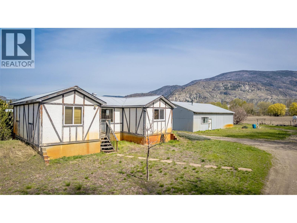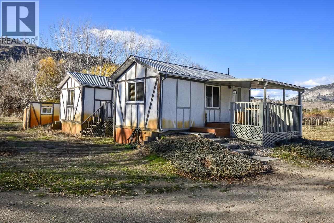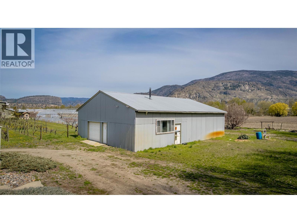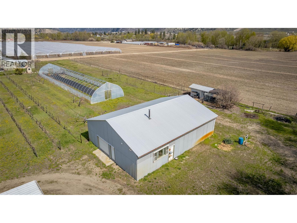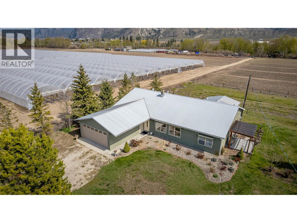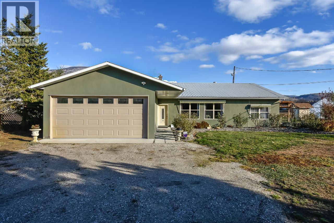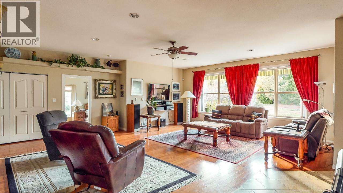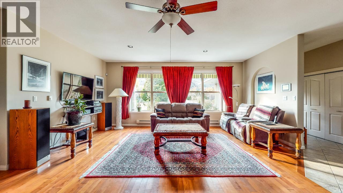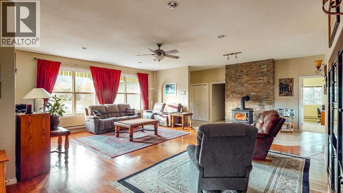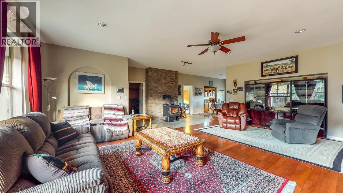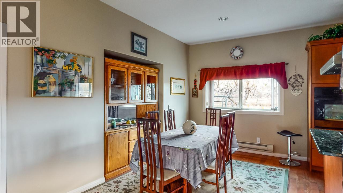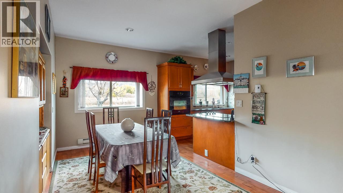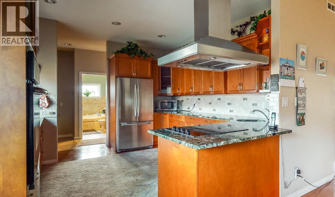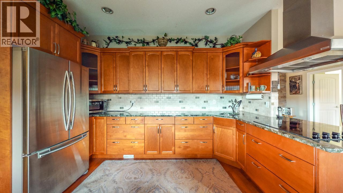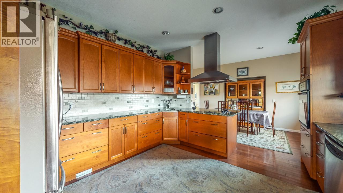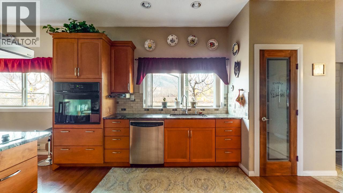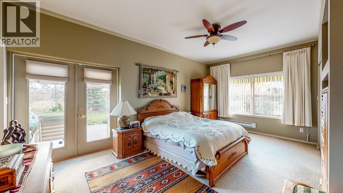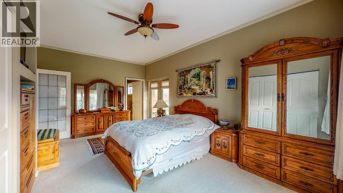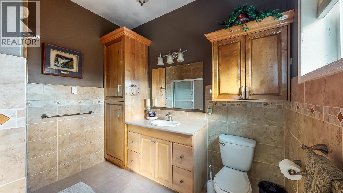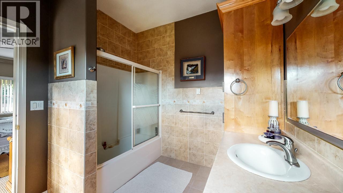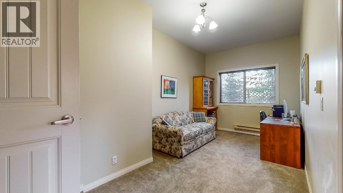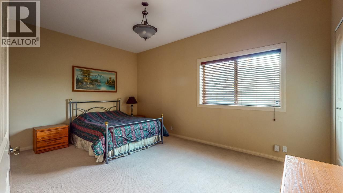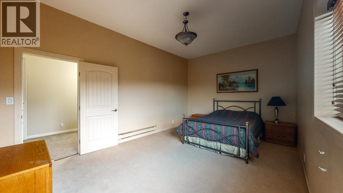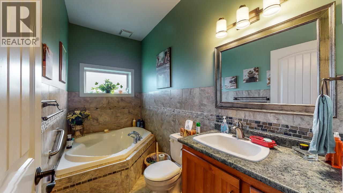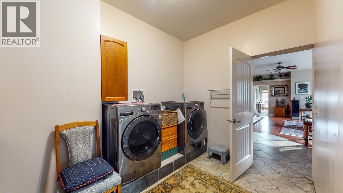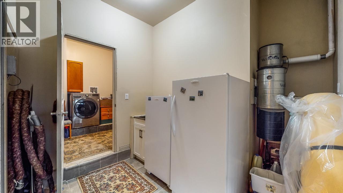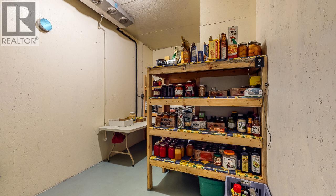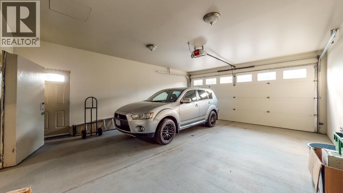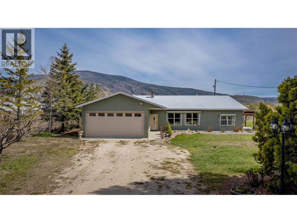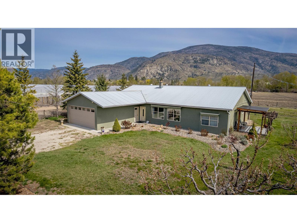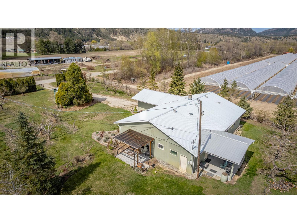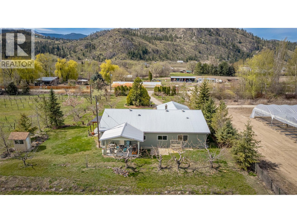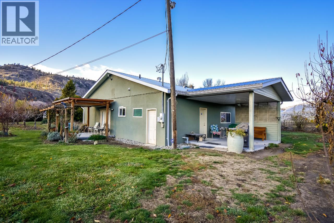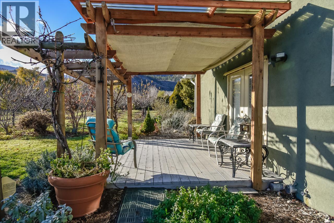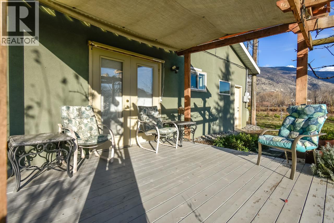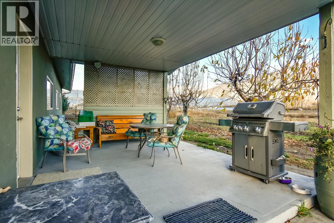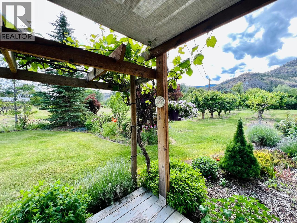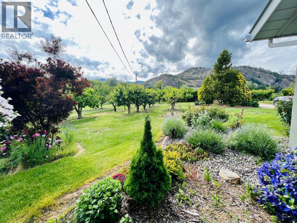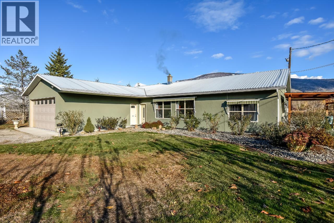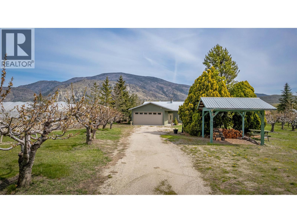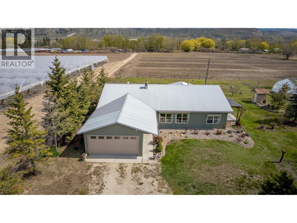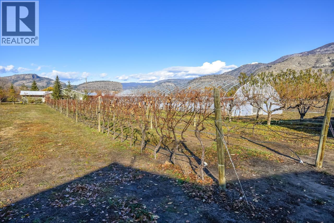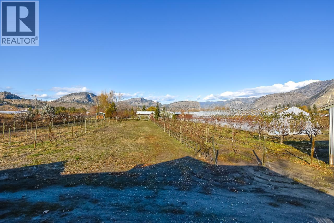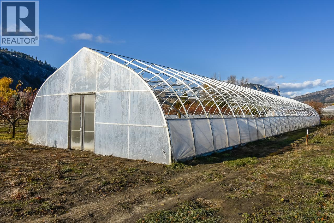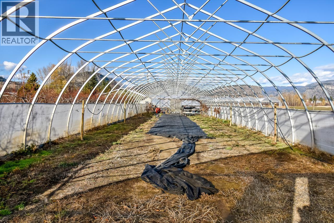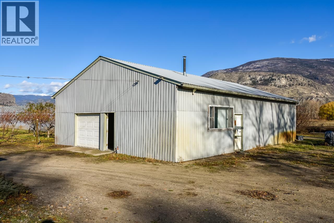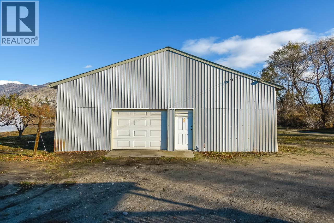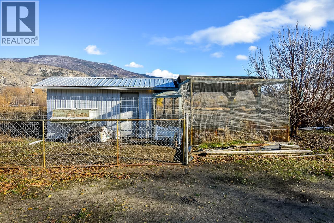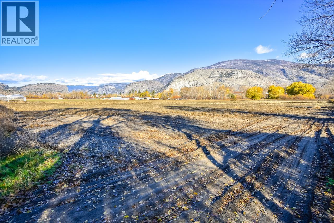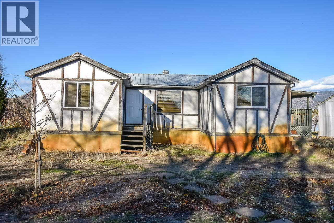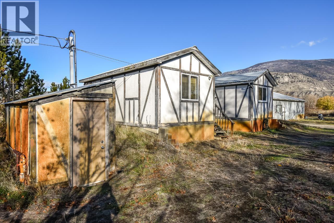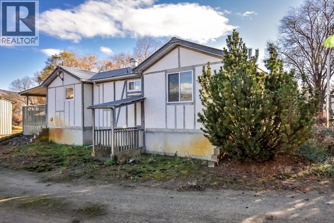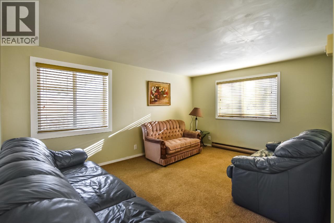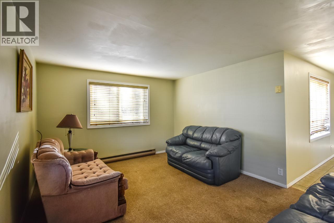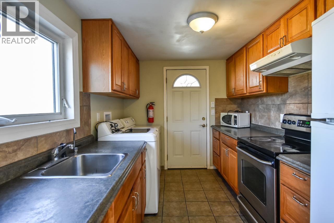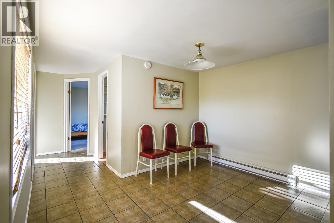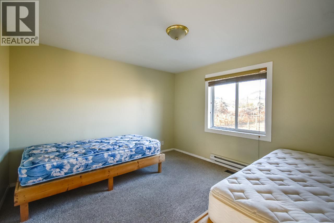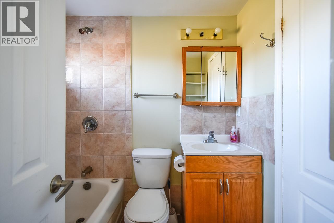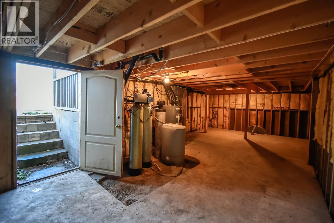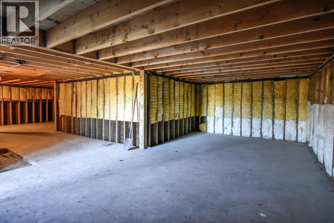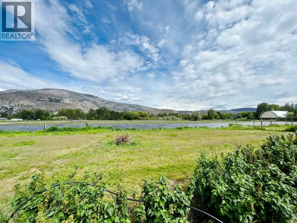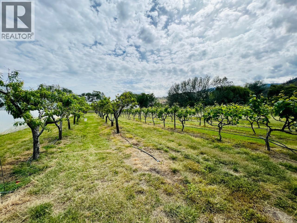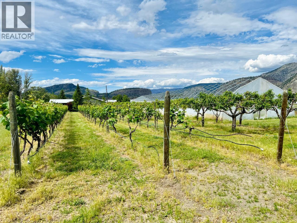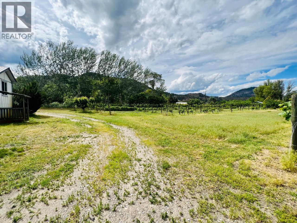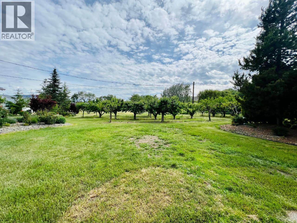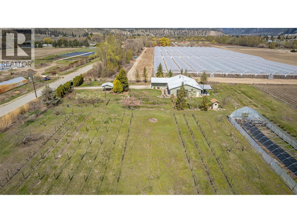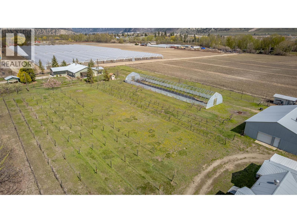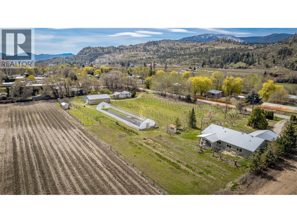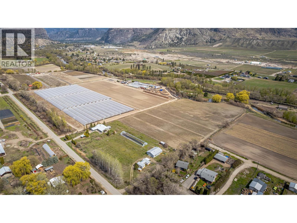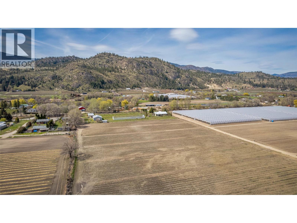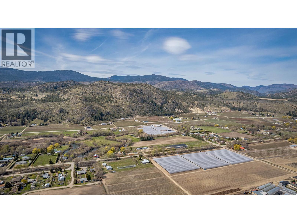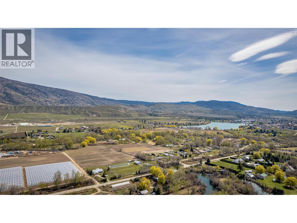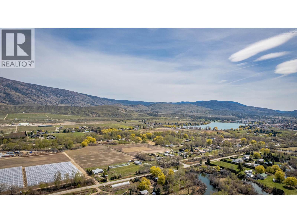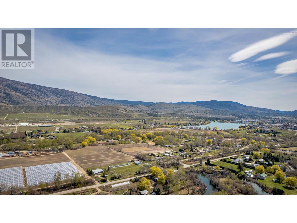2 Bedroom
2 Bathroom
2378 sqft
Ranch
Fireplace
Baseboard Heaters, Forced Air, Stove
Other
Acreage
Landscaped, Level, Underground Sprinkler
$1,599,000
Beautiful 10.06-acre property in rural Oliver, just minutes from town, offering endless possibilities. This versatile property features two homes, a massive shop, a greenhouse, fruit trees, and acres of flat, useable land. The renovated main house is a charming rancher with 9ft ceilings, hardwood floors, and a cozy wood stove in the open living area. It includes 2 bedrooms, an office/den, 2 full bathrooms, cold storage, and an attached double garage. The well-appointed kitchen boasts granite countertops, two sinks, a wall oven, stainless steel appliances, and a spacious pantry. The primary suite features an ensuite bathroom and French doors leading to one of two covered patios. The second home offers 2 bedrooms, 1 bathroom and a separate driveway, septic, water, and electrical—ideal for family, rental income, or guest accommodations. A massive 1,750 sq. ft. shop/garage with two bay doors provides ample space for vehicles, farm equipment, or business ventures. The expansive greenhouse presents an exciting opportunity to cultivate fruits, vegetables, and plants. A small orchard with 60+ fruit trees and vines produces an abundant harvest. Currently, 7 acres are leased for seasonal vegetable growing. The efficient irrigation system ensures the property's vitality and productivity, making it a perfect blend of home and income-generating potential. Schedule your private showing today to explore everything this exceptional property has to offer. (id:52811)
Property Details
|
MLS® Number
|
10340284 |
|
Property Type
|
Agriculture |
|
Neigbourhood
|
Oliver Rural |
|
Community Features
|
Rural Setting |
|
Farm Type
|
Unknown |
|
Features
|
Level Lot, Private Setting |
|
Parking Space Total
|
6 |
|
View Type
|
Mountain View, Valley View |
|
Water Front Type
|
Other |
Building
|
Bathroom Total
|
2 |
|
Bedrooms Total
|
2 |
|
Appliances
|
Range, Refrigerator, Dishwasher, Dryer, Washer, Water Purifier, Water Softener, Oven - Built-in |
|
Architectural Style
|
Ranch |
|
Constructed Date
|
1982 |
|
Exterior Finish
|
Stucco |
|
Fire Protection
|
Security System, Smoke Detector Only |
|
Fireplace Present
|
Yes |
|
Fireplace Type
|
Free Standing Metal |
|
Heating Fuel
|
Electric, Wood |
|
Heating Type
|
Baseboard Heaters, Forced Air, Stove |
|
Roof Material
|
Metal |
|
Roof Style
|
Unknown |
|
Stories Total
|
1 |
|
Size Interior
|
2378 Sqft |
|
Type
|
Other |
|
Utility Water
|
Well |
Parking
|
Additional Parking
|
|
|
Attached Garage
|
2 |
|
Other
|
|
|
R V
|
1 |
Land
|
Access Type
|
Easy Access |
|
Acreage
|
Yes |
|
Landscape Features
|
Landscaped, Level, Underground Sprinkler |
|
Sewer
|
Septic Tank |
|
Size Irregular
|
10.06 |
|
Size Total
|
10.06 Ac|10 - 50 Acres |
|
Size Total Text
|
10.06 Ac|10 - 50 Acres |
Rooms
| Level |
Type |
Length |
Width |
Dimensions |
|
Main Level |
Mud Room |
|
|
10'0'' x 9'8'' |
|
Main Level |
Primary Bedroom |
|
|
19'2'' x 12'8'' |
|
Main Level |
Living Room |
|
|
27'0'' x 24'10'' |
|
Main Level |
Laundry Room |
|
|
12'4'' x 7'11'' |
|
Main Level |
Kitchen |
|
|
13'3'' x 13'2'' |
|
Main Level |
4pc Ensuite Bath |
|
|
Measurements not available |
|
Main Level |
Dining Room |
|
|
13'3'' x 11'1'' |
|
Main Level |
Den |
|
|
19'6'' x 9'7'' |
|
Main Level |
Other |
|
|
16'9'' x 9'2'' |
|
Main Level |
Bedroom |
|
|
17'11'' x 12'1'' |
|
Main Level |
3pc Bathroom |
|
|
Measurements not available |
https://www.realtor.ca/real-estate/28108090/7231-island-road-oliver-oliver-rural


