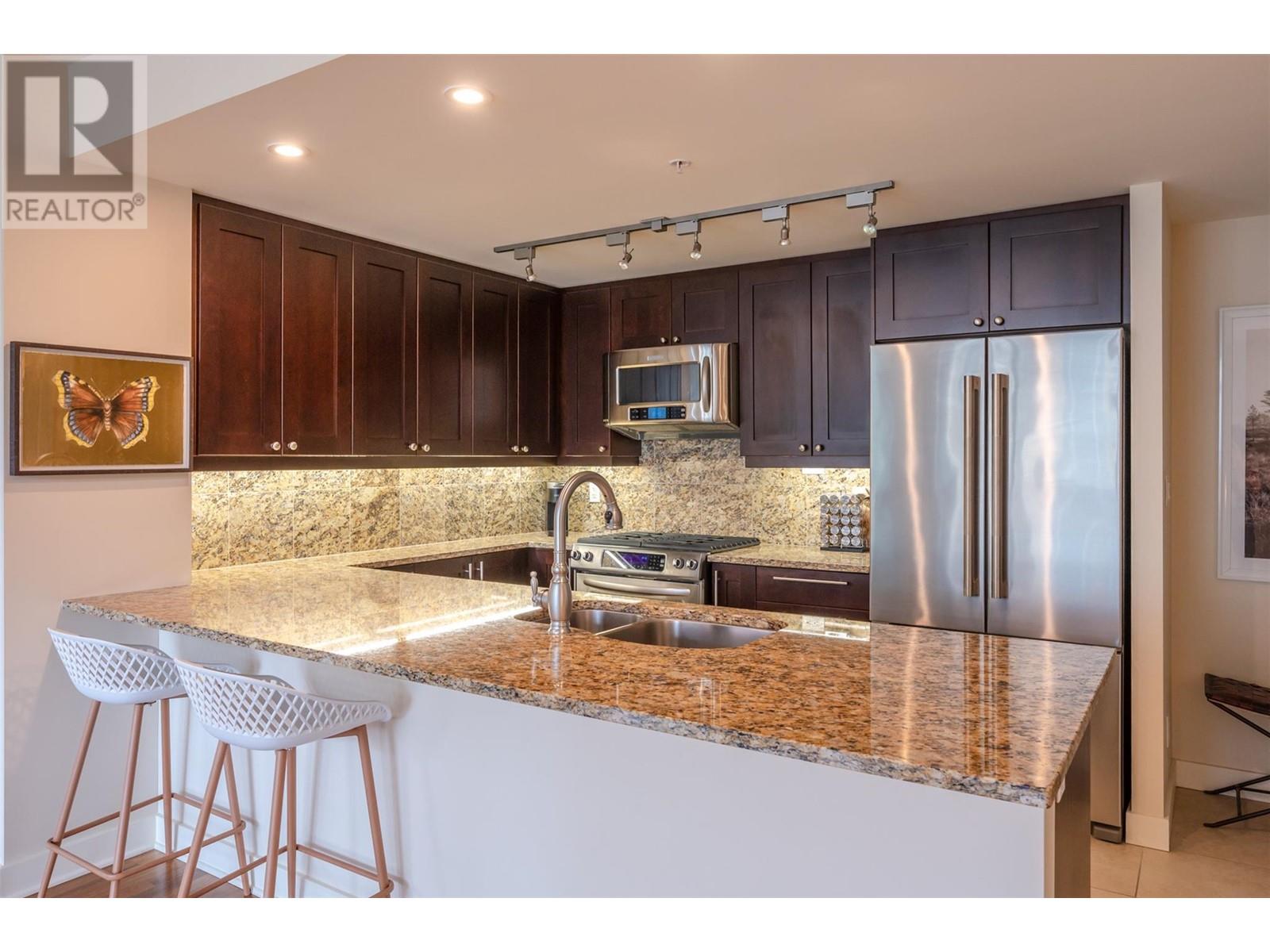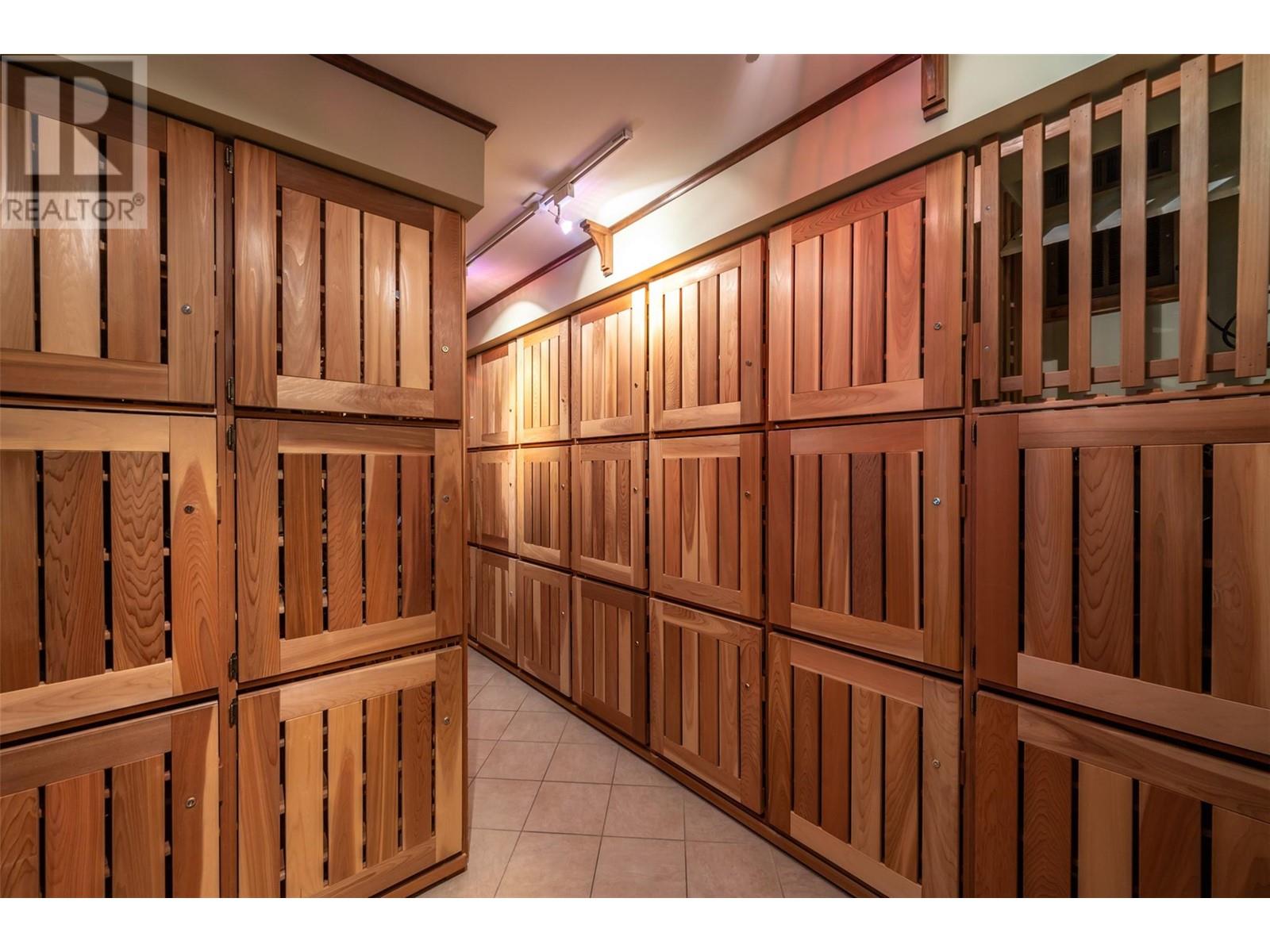Pamela Hanson PREC* | 250-486-1119 (cell) | pamhanson@remax.net
Heather Smith Licensed Realtor | 250-486-7126 (cell) | hsmith@remax.net
75 Martin Street Unit# 1408 Penticton, British Columbia V2A 9C8
Interested?
Contact us for more information
$837,500Maintenance,
$482.74 Monthly
Maintenance,
$482.74 MonthlyWelcome to 1408 75 Martin Street within the flagship Lakeshore Towers. This ideally located sub penthouse has stunning views of Lake Okanagan and every sunset. This well maintained unit features two full bedrooms and bathrooms spread over a functional layout. An easy unit to fall in love with. This Strata is loaded with amenities including Outdoor Swimming Pool, Hot Tub with adjoining BBQ Facilities making it an ideal place to hangout. Or the Practice Putting Greens and Work out area to daily keep yourself and your game at it's best. This unit/building also features a temperature controlled wine locker. Finally a guest Suite to host all those you care about most. All this ideally located steps from the beach and the best of Penticton restaurants and entertainment. All this offered under assessed value. (id:52811)
Property Details
| MLS® Number | 10325383 |
| Property Type | Single Family |
| Neigbourhood | Main North |
| Community Features | Pets Allowed With Restrictions |
| Features | Central Island, Wheelchair Access, Balcony |
| Parking Space Total | 1 |
| Pool Type | Inground Pool, Pool |
| Storage Type | Storage, Locker |
| View Type | Lake View, Mountain View, View (panoramic) |
Building
| Bathroom Total | 2 |
| Bedrooms Total | 2 |
| Appliances | Range, Refrigerator, Dishwasher, Dryer, Microwave, Oven, Washer |
| Constructed Date | 2008 |
| Cooling Type | Central Air Conditioning |
| Exterior Finish | Stucco |
| Flooring Type | Mixed Flooring |
| Half Bath Total | 1 |
| Heating Type | Forced Air, See Remarks |
| Roof Material | Steel |
| Roof Style | Unknown |
| Stories Total | 1 |
| Size Interior | 1175 Sqft |
| Type | Apartment |
| Utility Water | Municipal Water |
Parking
| Stall | |
| Underground |
Land
| Acreage | No |
| Landscape Features | Underground Sprinkler |
| Sewer | Municipal Sewage System |
| Size Total Text | Under 1 Acre |
| Zoning Type | Unknown |
Rooms
| Level | Type | Length | Width | Dimensions |
|---|---|---|---|---|
| Main Level | 3pc Bathroom | 7'9'' x 8'1'' | ||
| Main Level | 5pc Ensuite Bath | 10'4'' x 8'6'' | ||
| Main Level | Laundry Room | 6'3'' x 8'1'' | ||
| Main Level | Other | 10'0'' x 5'0'' | ||
| Main Level | Bedroom | 12'11'' x 11'7'' | ||
| Main Level | Primary Bedroom | 12'8'' x 111'7'' | ||
| Main Level | Living Room | 15'6'' x 12'10'' | ||
| Main Level | Dining Room | 9'10'' x 16'3'' | ||
| Main Level | Kitchen | 8'3'' x 13'10'' |
https://www.realtor.ca/real-estate/27492438/75-martin-street-unit-1408-penticton-main-north































