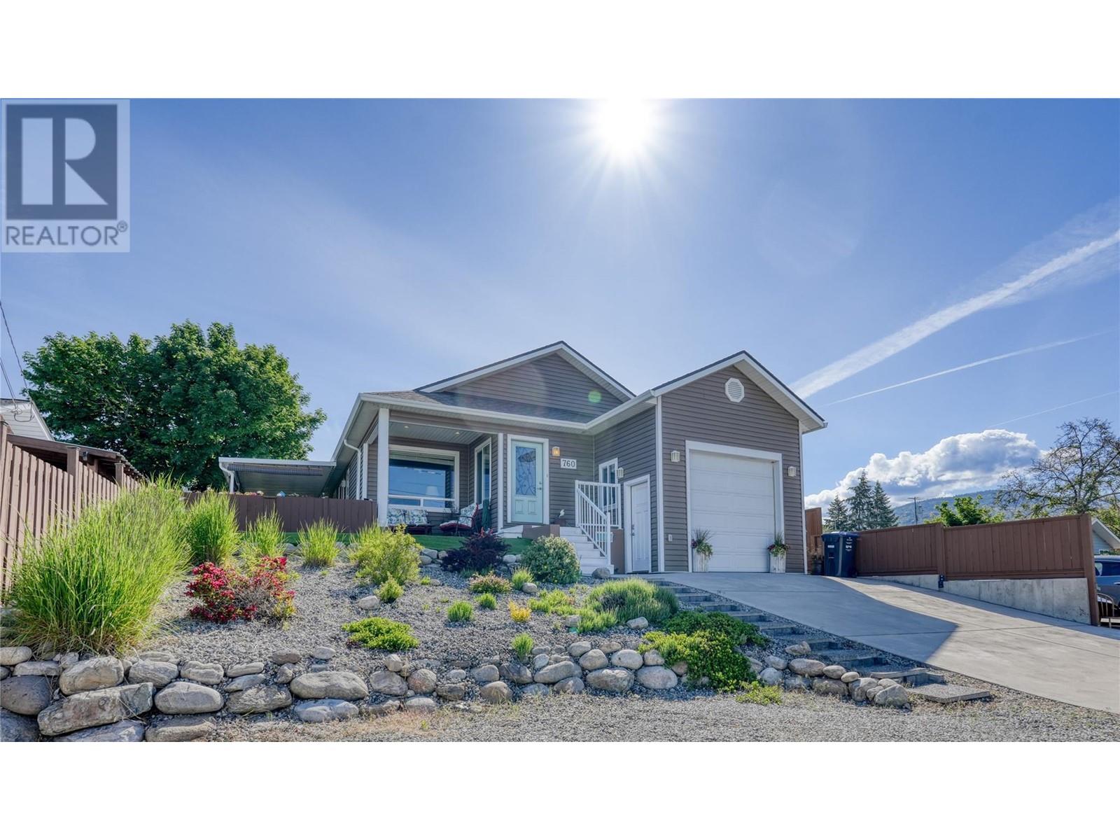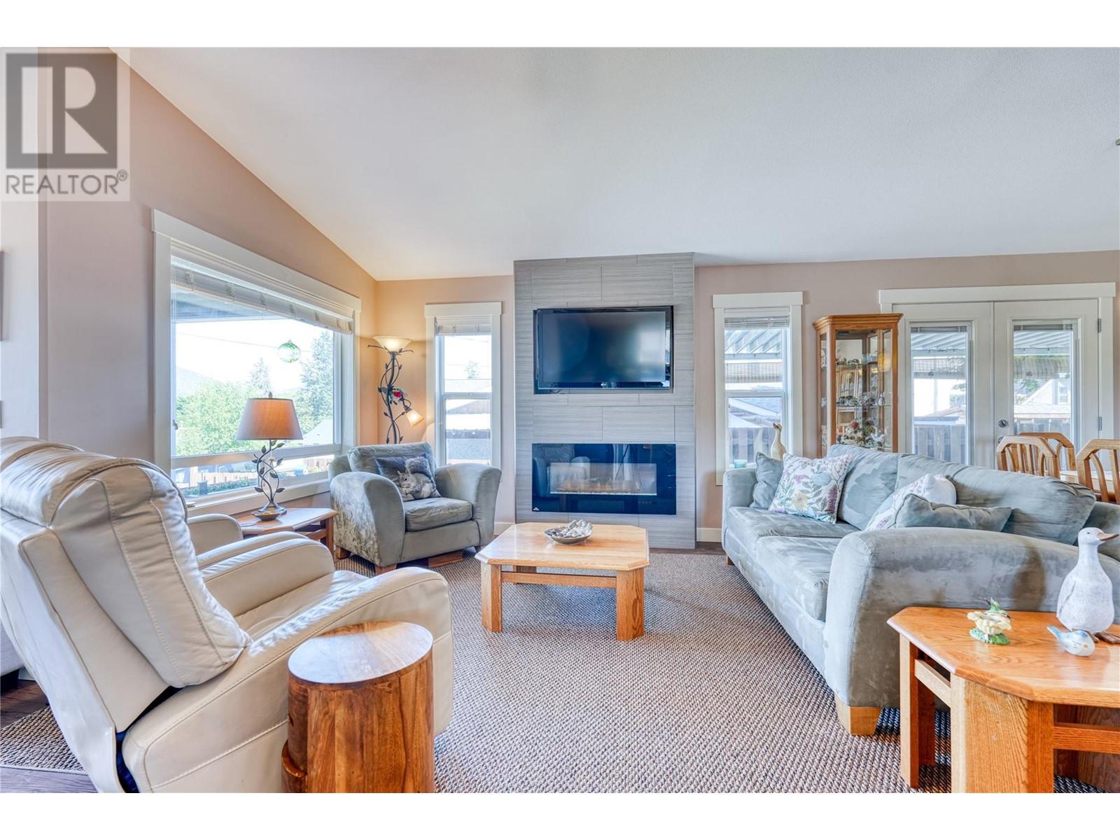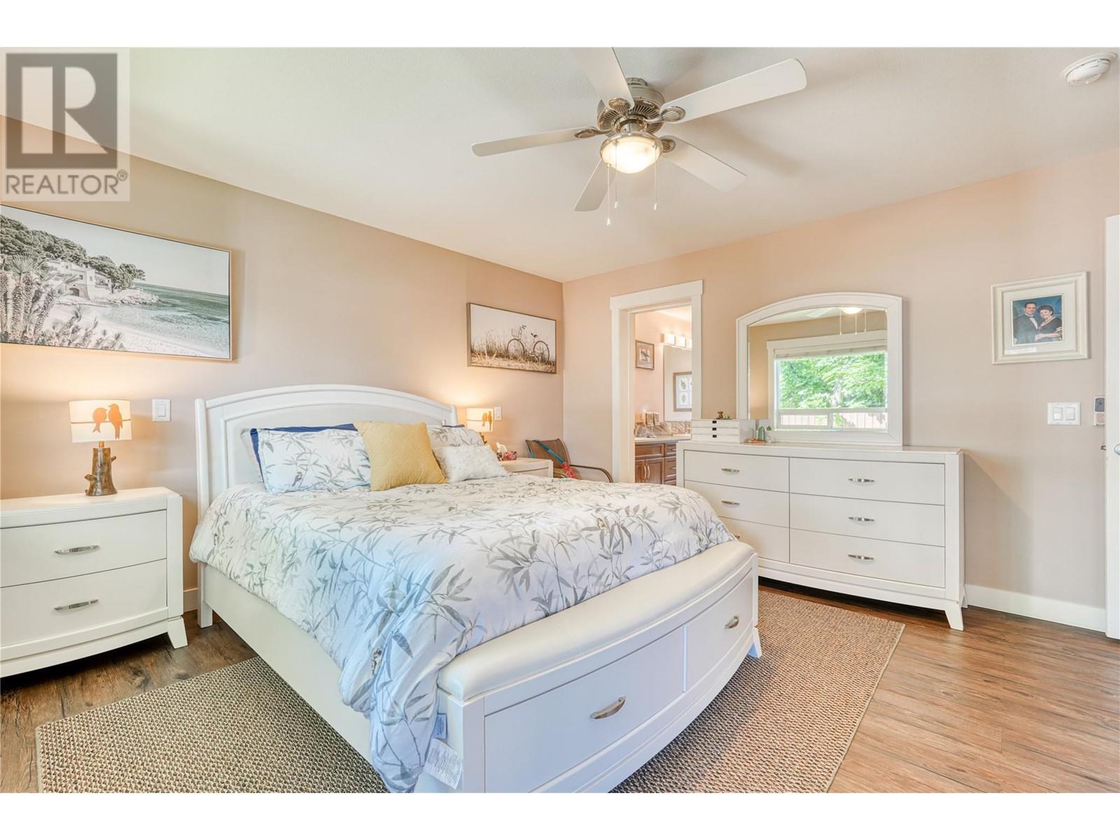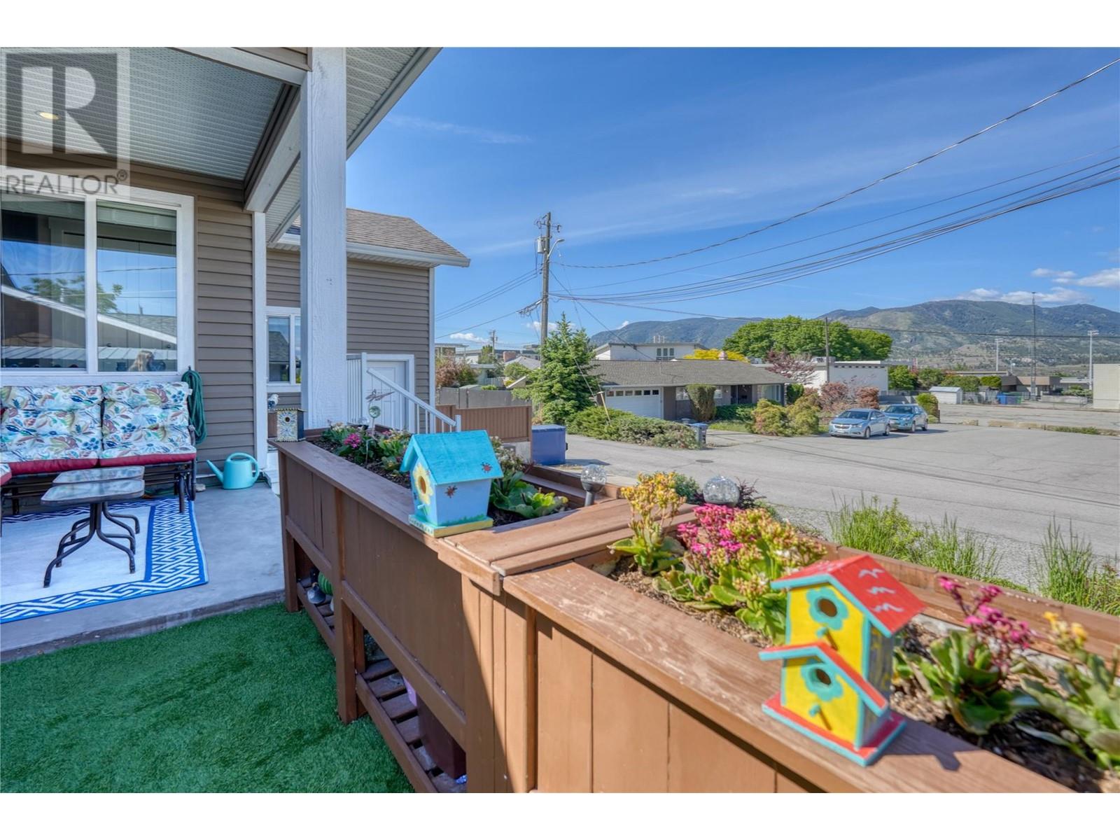2 Bedroom
2 Bathroom
1488 sqft
Other
Fireplace
Central Air Conditioning
Forced Air, See Remarks
Landscaped
$699,900
Custom designed in 2016, this single-family home shows like new with quality construction and attention to detail throughout. Located within walking distance to downtown, KVR trails and Okanagan Lake this 2 bed/2 bath plus den bungalow features on demand hot water system, electric fireplace, high end s/s kitchen appliances, luxury vinyl plank floors throughout, vaulted ceilings, bright open plan kitchen/dining/living spaces, large guest bathroom with huge shower, utility room with extra pantry, primary bedroom with large walk-in closet, separate bathtub and shower within 4-piece ensuite. French doors off the dining area leading to a 30' covered patio, with gas hook up for the barbecue. Other features include an attached 14' x 22' insulated heated single garage, 200-amp electrical service, 8' x 15' shed. Easy to maintain beautifully landscaped private yard with premium quality artificial turf. (id:52811)
Property Details
|
MLS® Number
|
10343136 |
|
Property Type
|
Single Family |
|
Neigbourhood
|
Main North |
|
Amenities Near By
|
Shopping |
|
Parking Space Total
|
1 |
|
View Type
|
City View, Mountain View |
Building
|
Bathroom Total
|
2 |
|
Bedrooms Total
|
2 |
|
Appliances
|
Range, Refrigerator, Dishwasher, Dryer, Microwave, Washer |
|
Architectural Style
|
Other |
|
Basement Type
|
Crawl Space |
|
Constructed Date
|
2016 |
|
Construction Style Attachment
|
Detached |
|
Cooling Type
|
Central Air Conditioning |
|
Exterior Finish
|
Aluminum, Other |
|
Fireplace Fuel
|
Electric |
|
Fireplace Present
|
Yes |
|
Fireplace Type
|
Unknown |
|
Heating Type
|
Forced Air, See Remarks |
|
Roof Material
|
Asphalt Shingle |
|
Roof Style
|
Unknown |
|
Stories Total
|
1 |
|
Size Interior
|
1488 Sqft |
|
Type
|
House |
|
Utility Water
|
Municipal Water |
Parking
|
Attached Garage
|
1 |
|
Heated Garage
|
|
Land
|
Access Type
|
Easy Access |
|
Acreage
|
No |
|
Fence Type
|
Fence |
|
Land Amenities
|
Shopping |
|
Landscape Features
|
Landscaped |
|
Sewer
|
Municipal Sewage System |
|
Size Irregular
|
0.11 |
|
Size Total
|
0.11 Ac|under 1 Acre |
|
Size Total Text
|
0.11 Ac|under 1 Acre |
|
Zoning Type
|
Unknown |
Rooms
| Level |
Type |
Length |
Width |
Dimensions |
|
Main Level |
5pc Ensuite Bath |
|
|
Measurements not available |
|
Main Level |
3pc Bathroom |
|
|
Measurements not available |
|
Main Level |
Bedroom |
|
|
11'3'' x 14'0'' |
|
Main Level |
Primary Bedroom |
|
|
15'5'' x 14'0'' |
|
Main Level |
Den |
|
|
8'5'' x 11'0'' |
|
Main Level |
Foyer |
|
|
9'0'' x 8'0'' |
|
Main Level |
Dining Room |
|
|
8'1'' x 14'0'' |
|
Main Level |
Living Room |
|
|
14'0'' x 14'0'' |
|
Main Level |
Kitchen |
|
|
17'8'' x 14'0'' |
https://www.realtor.ca/real-estate/28156733/760-bird-street-penticton-main-north










































