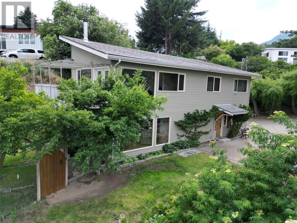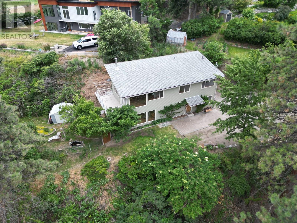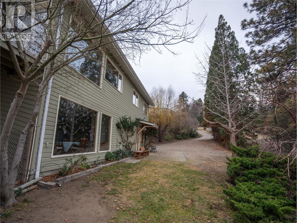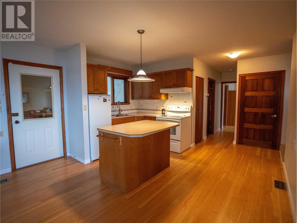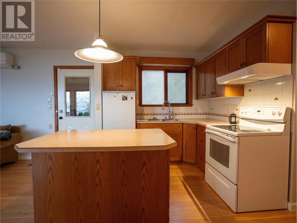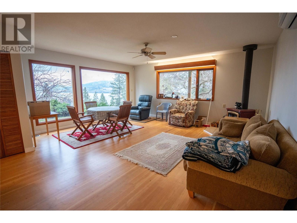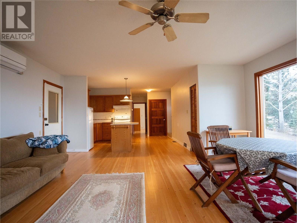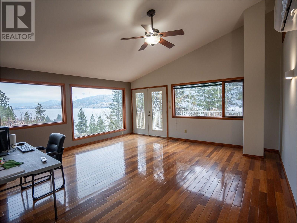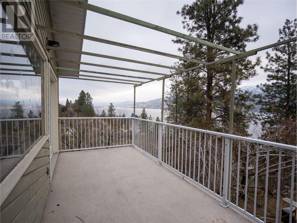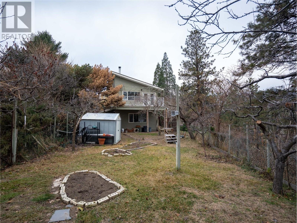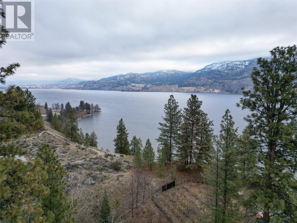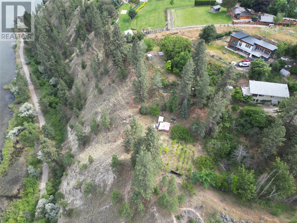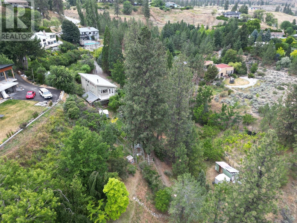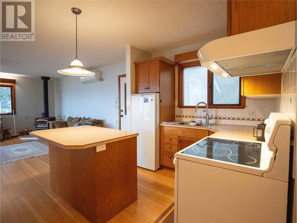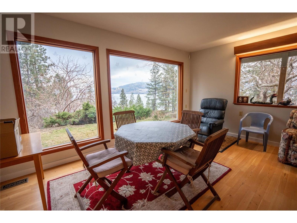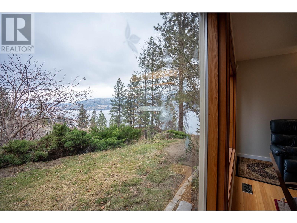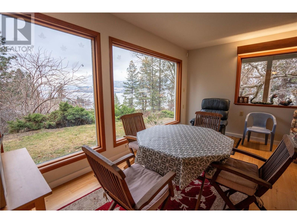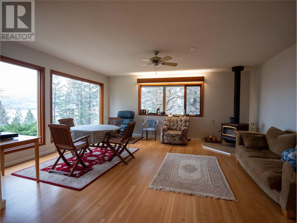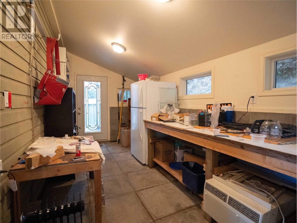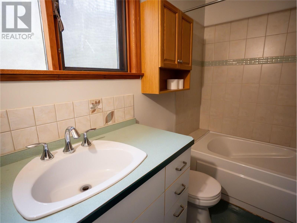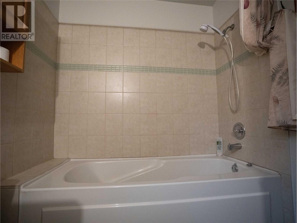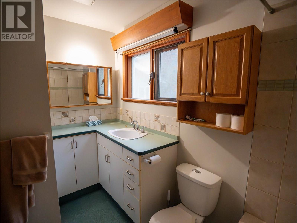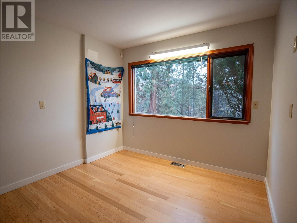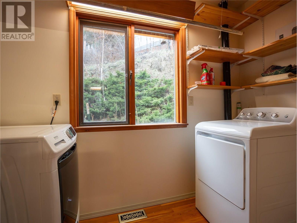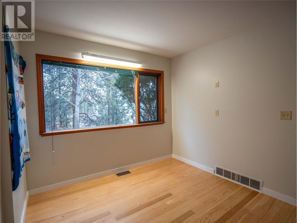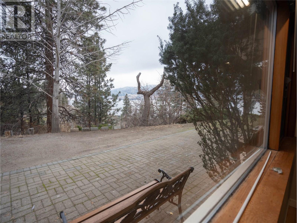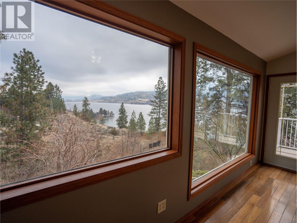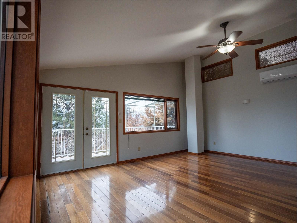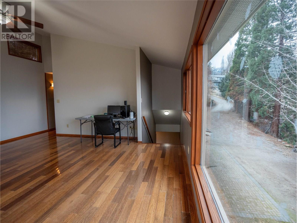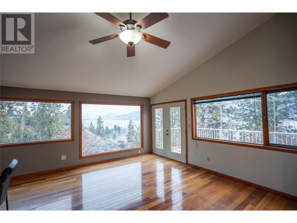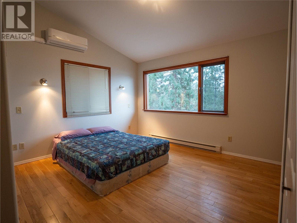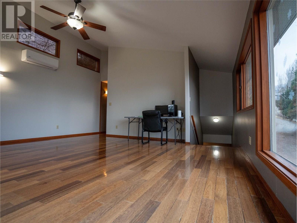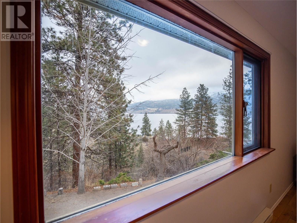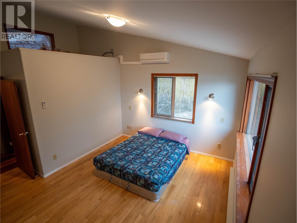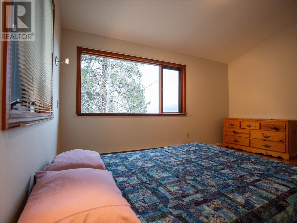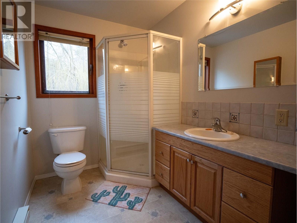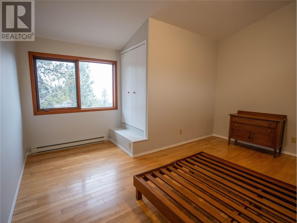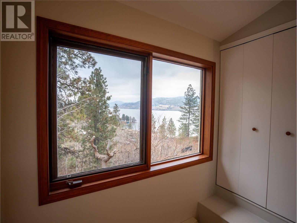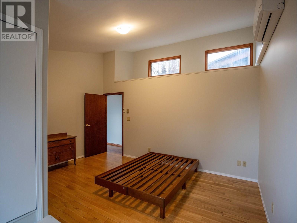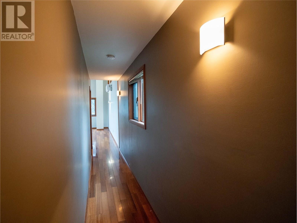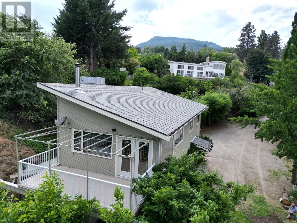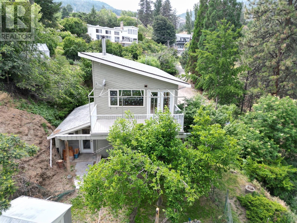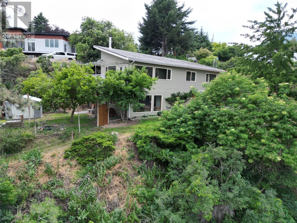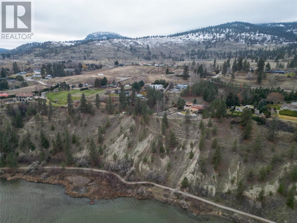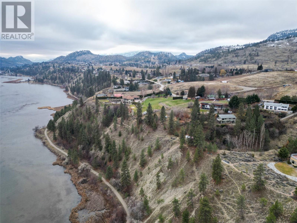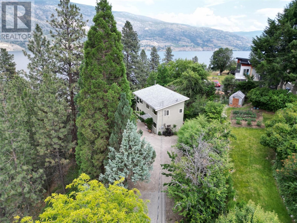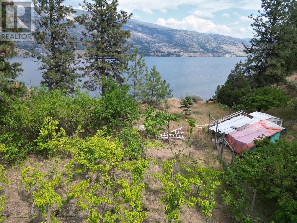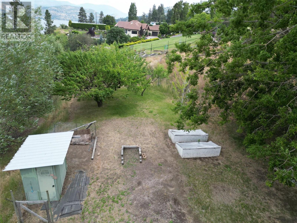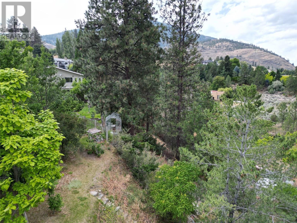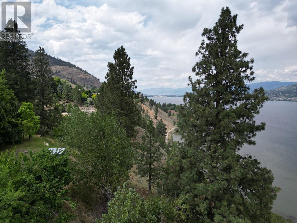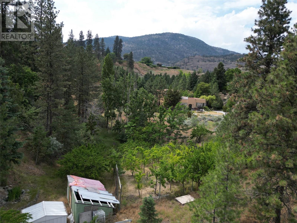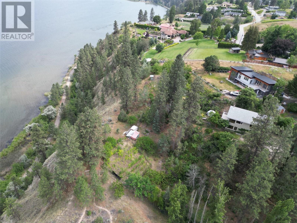Pamela Hanson PREC* | 250-486-1119 (cell) | pamhanson@remax.net
Heather Smith Licensed Realtor | 250-486-7126 (cell) | hsmith@remax.net
780 Pineview Drive Kaleden, British Columbia V0H 1K0
Interested?
Contact us for more information
$875,000
Escape to your own 2.8-acre private mini estate, offering unmatched tranquility and breathtaking views of Skaha Lake. This one-of-a-kind property is an adventurer's paradise, featuring multiple levels for exploration, carefully crafted trails, and direct access to the KVR Trail and Skaha Lake. Originally built in 1991 as a cozy one-bedroom, single-level home, the property was beautifully expanded in 2003. The addition introduced a second floor with soaring ceilings, abundant natural light, a standalone fireplace, and a spacious deck where you can soak in the spectacular lake views. The versatile layout now includes two bedrooms, a washroom, and a large recreation room on the upper level, offering both comfort and functionality. For gardening enthusiasts, this property is truly a dream come true. It boasts multiple designated gardening areas and a high-density, fully-fenced orchard featuring a variety of apple trees. You'll also find a rich assortment of fruit and nut trees, including walnut, almond, pinenut, plum, apricot, and cider apples – providing endless opportunities to enjoy and share your harvest. This unique property is a rare find, combining natural beauty, privacy, and adventure. Call your favorite agent for more information. (id:52811)
Property Details
| MLS® Number | 10331707 |
| Property Type | Single Family |
| Neigbourhood | Kaleden |
Building
| Bathroom Total | 2 |
| Bedrooms Total | 3 |
| Constructed Date | 1991 |
| Construction Style Attachment | Detached |
| Cooling Type | Heat Pump |
| Fireplace Present | Yes |
| Fireplace Type | Free Standing Metal |
| Heating Fuel | Electric, Wood |
| Heating Type | Baseboard Heaters, Heat Pump, Stove |
| Stories Total | 2 |
| Size Interior | 1862 Sqft |
| Type | House |
| Utility Water | Irrigation District |
Land
| Acreage | Yes |
| Sewer | Septic Tank |
| Size Irregular | 2.8 |
| Size Total | 2.8 Ac|1 - 5 Acres |
| Size Total Text | 2.8 Ac|1 - 5 Acres |
| Zoning Type | Unknown |
Rooms
| Level | Type | Length | Width | Dimensions |
|---|---|---|---|---|
| Second Level | Bedroom | 11'4'' x 14'7'' | ||
| Second Level | 3pc Bathroom | Measurements not available | ||
| Second Level | Primary Bedroom | 10' x 15'8'' | ||
| Second Level | Recreation Room | 17'11'' x 17'5'' | ||
| Main Level | Laundry Room | 6'5'' x 10' | ||
| Main Level | Bedroom | 11' x 9'11'' | ||
| Main Level | 4pc Bathroom | Measurements not available | ||
| Main Level | Storage | 8' x 18'4'' | ||
| Main Level | Dining Room | 15' x 8'8'' | ||
| Main Level | Living Room | 9'7'' x 19'4'' | ||
| Main Level | Foyer | 6'2'' x 7'8'' | ||
| Main Level | Kitchen | 13'7'' x 8'8'' |
https://www.realtor.ca/real-estate/27807194/780-pineview-drive-kaleden-kaleden


