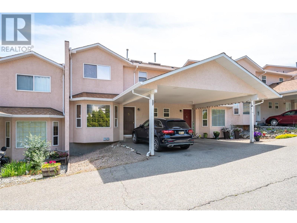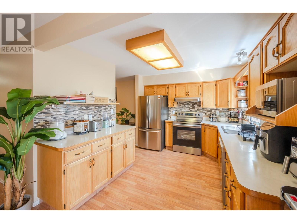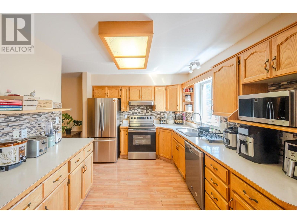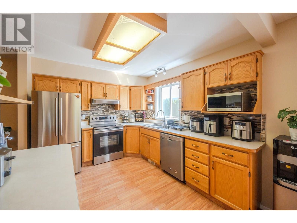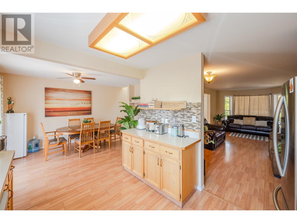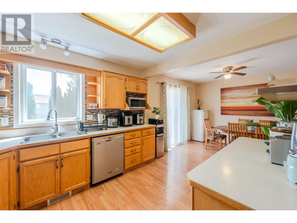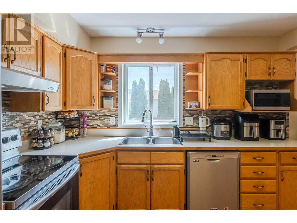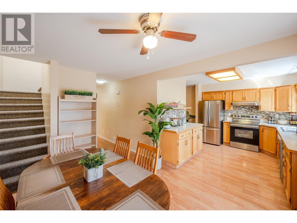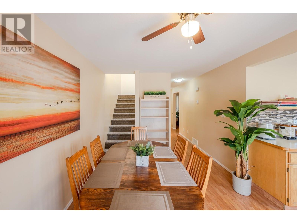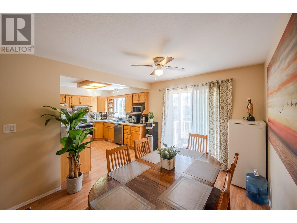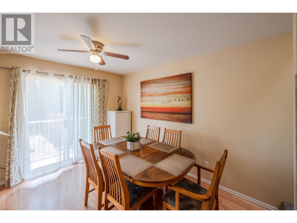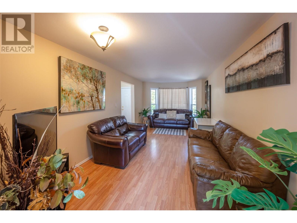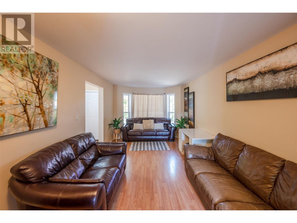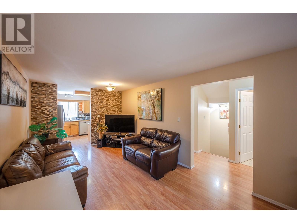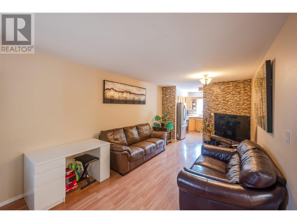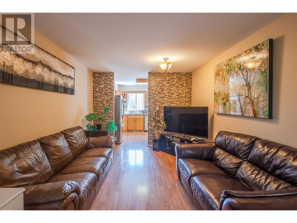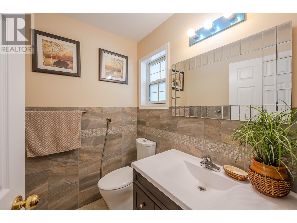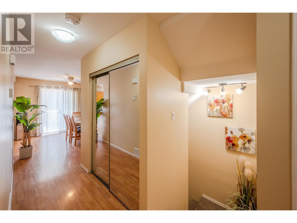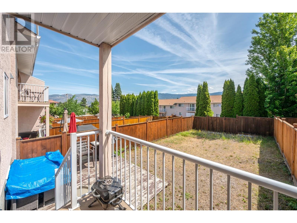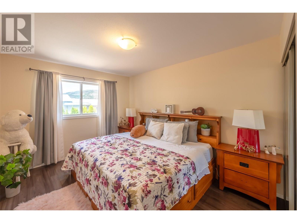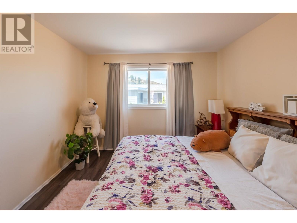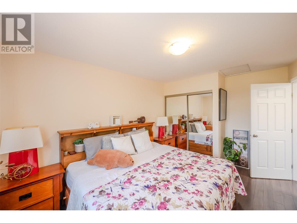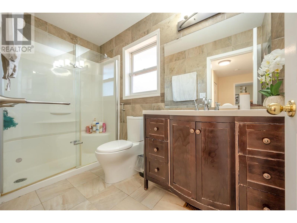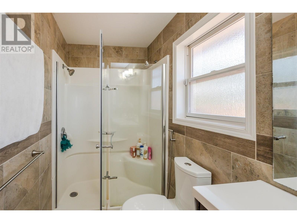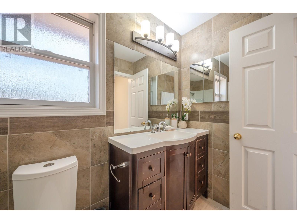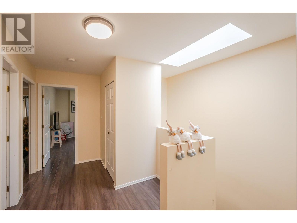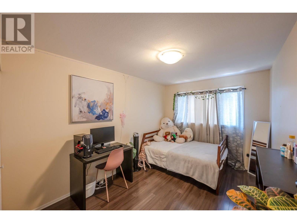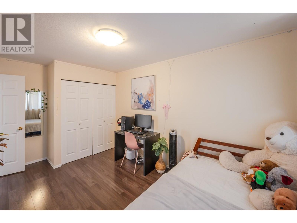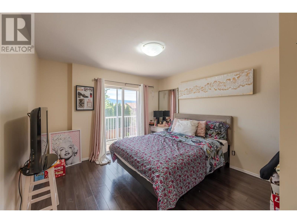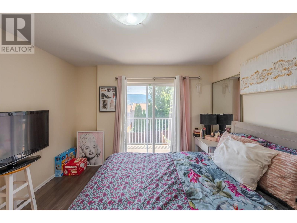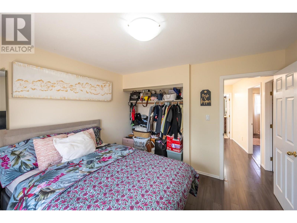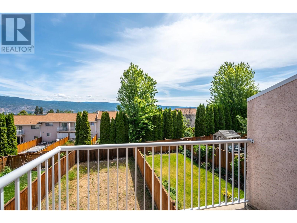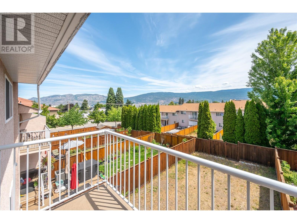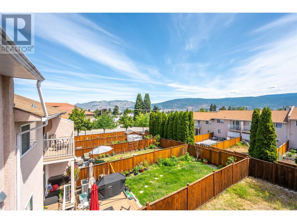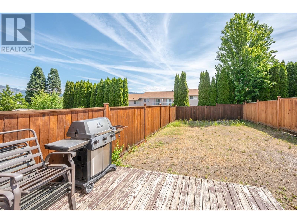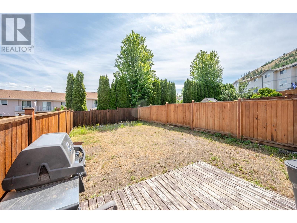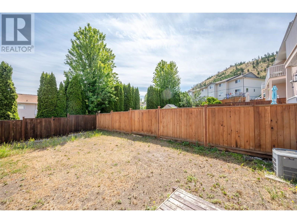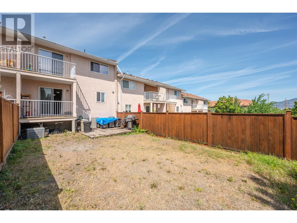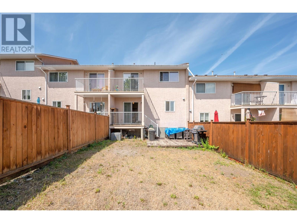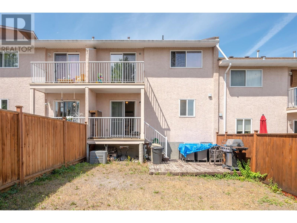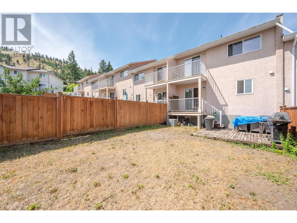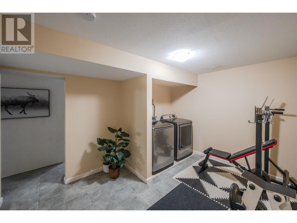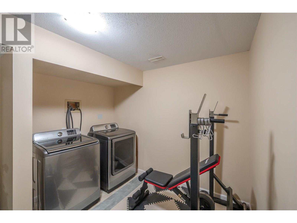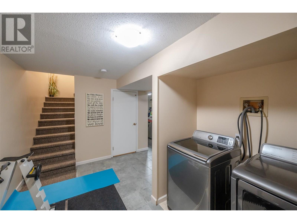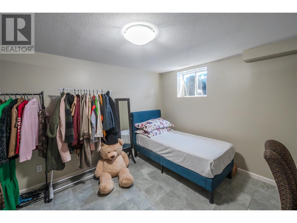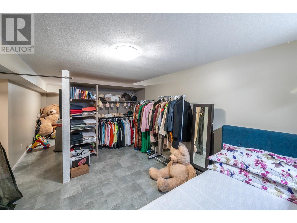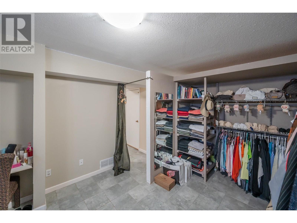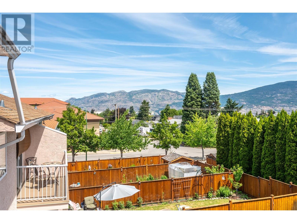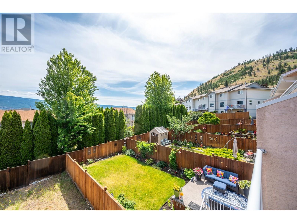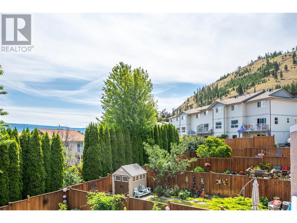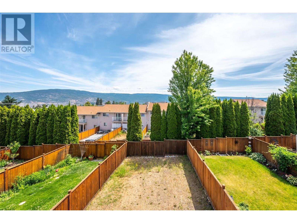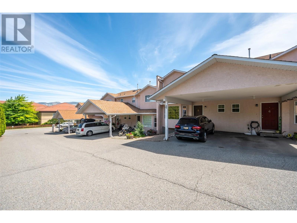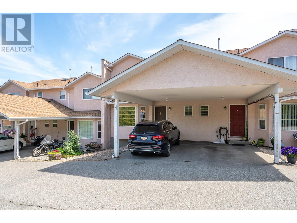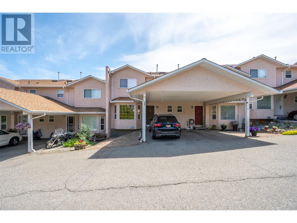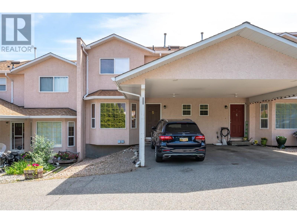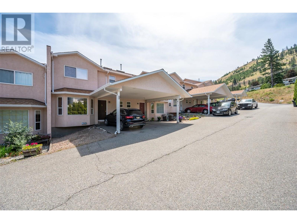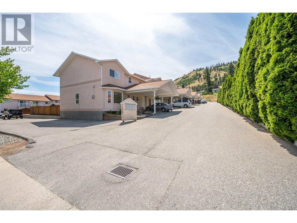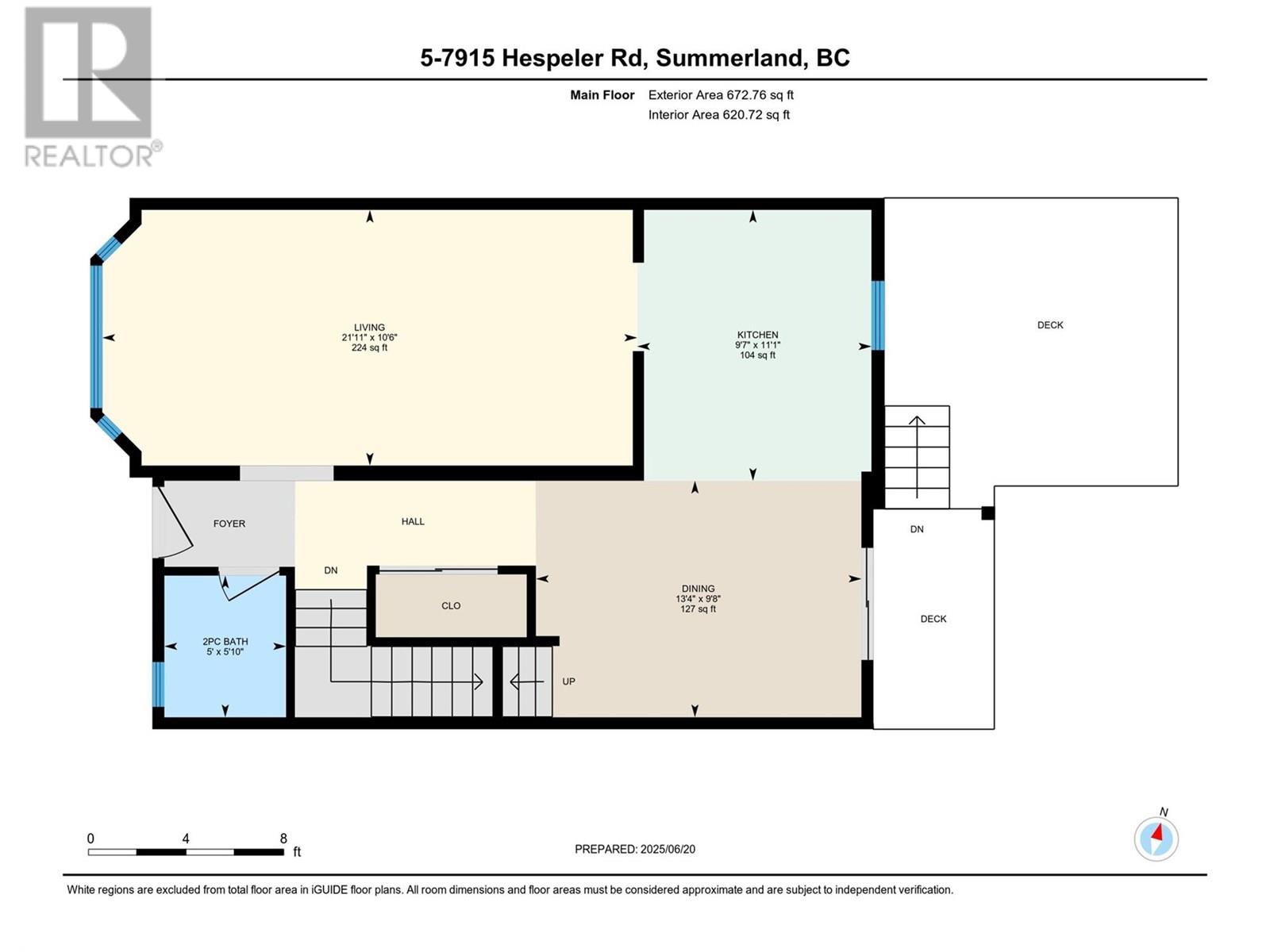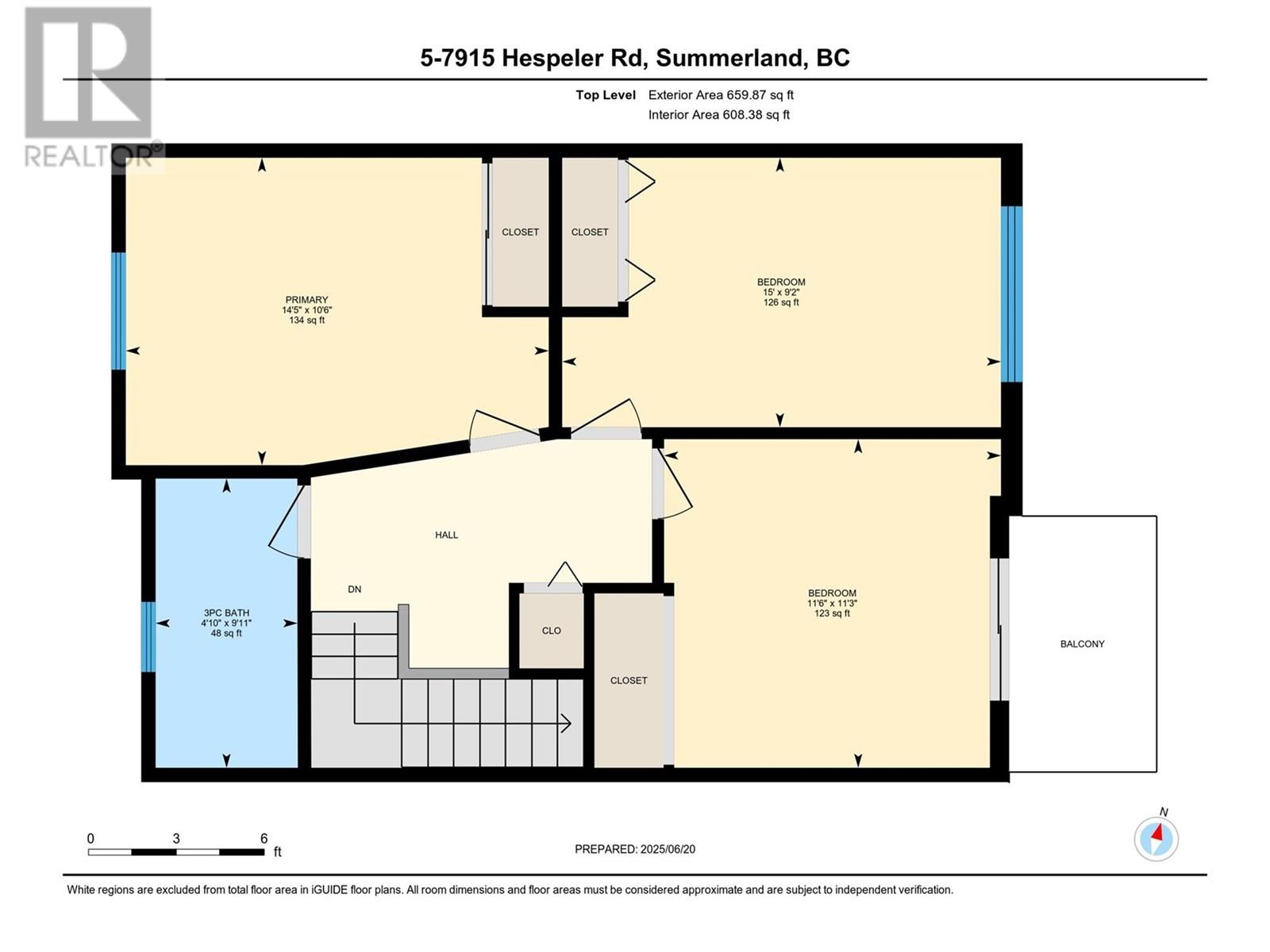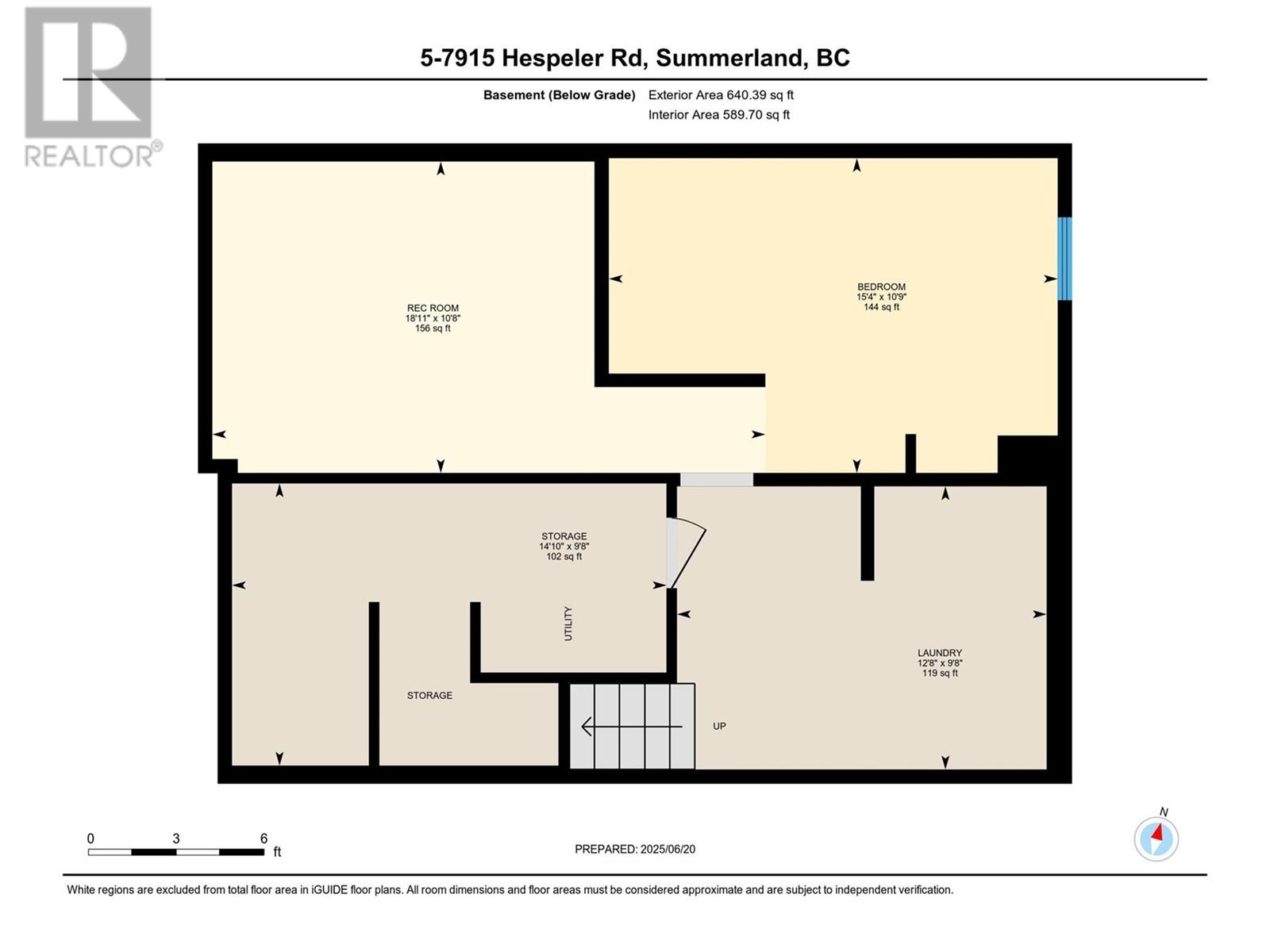Pamela Hanson PREC* | 250-486-1119 (cell) | pamhanson@remax.net
Heather Smith Licensed Realtor | 250-486-7126 (cell) | hsmith@remax.net
7915 Hespeler Road Unit# 105 Summerland, British Columbia V0H 1Z4
Interested?
Contact us for more information
$519,000Maintenance,
$326.58 Monthly
Maintenance,
$326.58 MonthlyThis 4-bedroom, 1.5-bath townhome is a fantastic opportunity for families, first-time buyers, or investors. The bathrooms have been tastefully updated, and the finished basement includes a fourth bedroom, versatile rec room, laundry, and storage. Enjoy a private, fenced yard right off the main floor—perfect for kids or pets. This pet-friendly complex is located a walkable distance to town, has no age restrictions, allows rentals, and features a low strata fee of $326.58/month. Measurements taken from iGuide—buyers to verify if important. Please contact your preferred agent to book a showing today! (id:52811)
Property Details
| MLS® Number | 10353058 |
| Property Type | Single Family |
| Neigbourhood | Main Town |
| Community Name | Giants Head Terrace |
| Community Features | Pets Allowed With Restrictions |
| Parking Space Total | 1 |
Building
| Bathroom Total | 2 |
| Bedrooms Total | 4 |
| Appliances | Range, Refrigerator, Dishwasher, Dryer, Microwave, Washer |
| Basement Type | Full |
| Constructed Date | 1994 |
| Construction Style Attachment | Attached |
| Cooling Type | Central Air Conditioning |
| Exterior Finish | Stucco |
| Half Bath Total | 1 |
| Heating Type | Forced Air, See Remarks |
| Roof Material | Asphalt Shingle |
| Roof Style | Unknown |
| Stories Total | 3 |
| Size Interior | 1972 Sqft |
| Type | Row / Townhouse |
| Utility Water | Municipal Water |
Parking
| Carport |
Land
| Acreage | No |
| Sewer | Municipal Sewage System |
| Size Total Text | Under 1 Acre |
| Zoning Type | Unknown |
Rooms
| Level | Type | Length | Width | Dimensions |
|---|---|---|---|---|
| Second Level | Primary Bedroom | 10'6'' x 14'5'' | ||
| Second Level | Bedroom | 9'2'' x 15'0'' | ||
| Second Level | Bedroom | 11'3'' x 11'6'' | ||
| Second Level | 3pc Bathroom | Measurements not available | ||
| Basement | Bedroom | 15'4'' x 10'9'' | ||
| Basement | Storage | 9'8'' x 14'10'' | ||
| Basement | Recreation Room | 10'8'' x 18'11'' | ||
| Basement | Laundry Room | 12'8'' x 9'8'' | ||
| Main Level | Living Room | 21'11'' x 10'6'' | ||
| Main Level | Kitchen | 11'1'' x 9'7'' | ||
| Main Level | Dining Room | 13'4'' x 9'8'' | ||
| Main Level | 2pc Bathroom | Measurements not available |
https://www.realtor.ca/real-estate/28499534/7915-hespeler-road-unit-105-summerland-main-town


