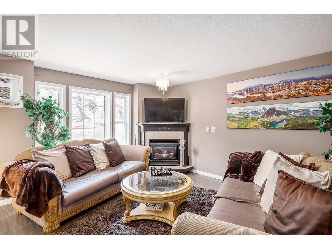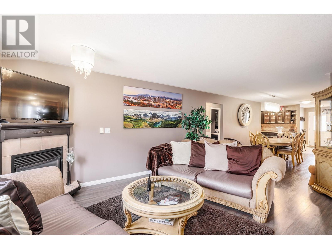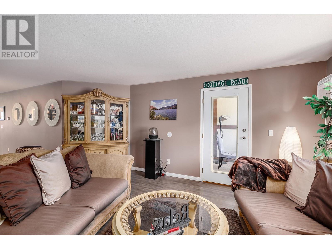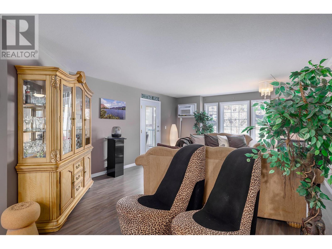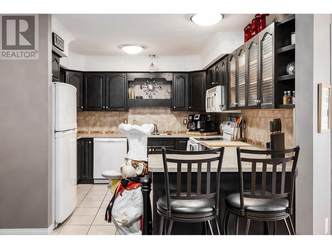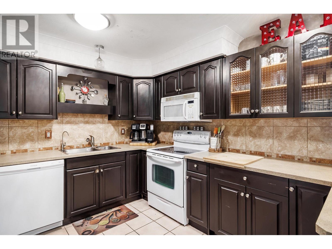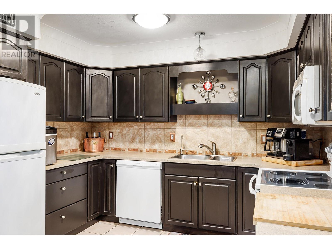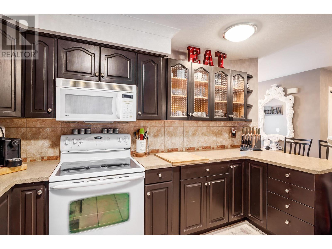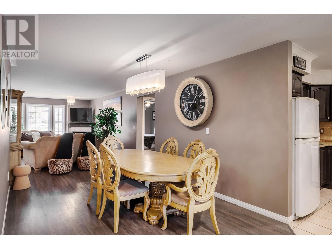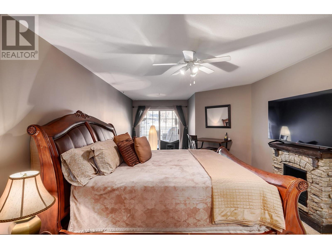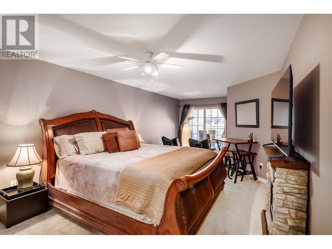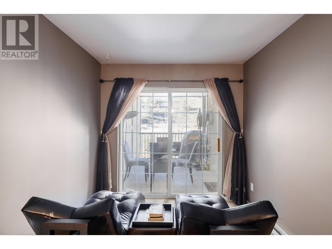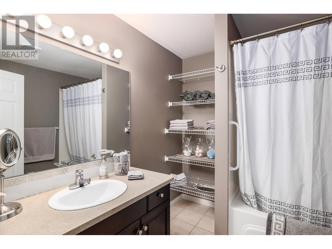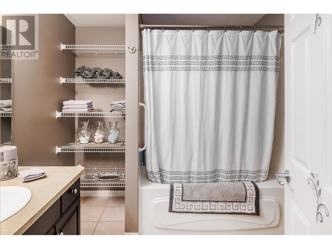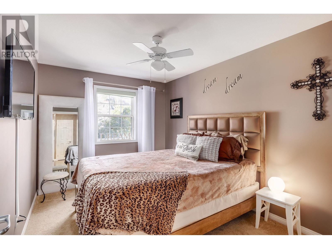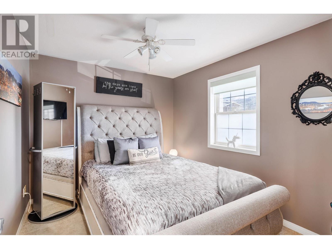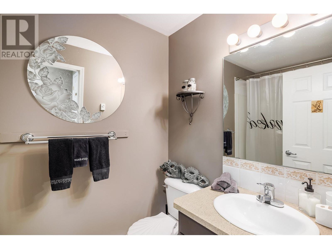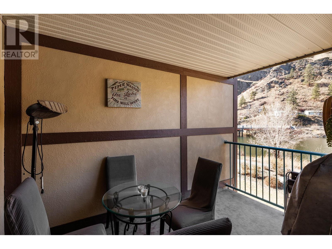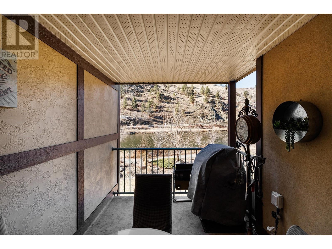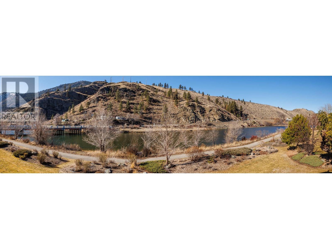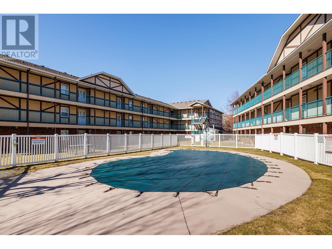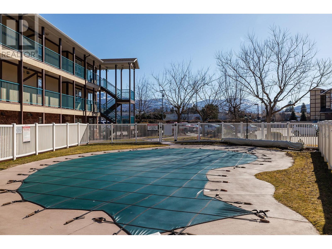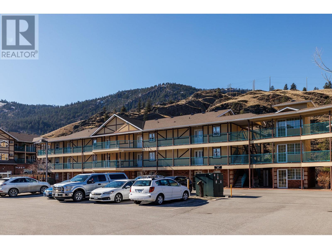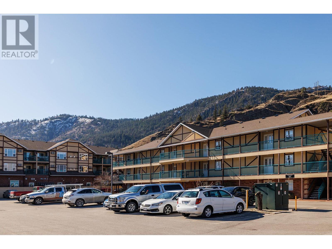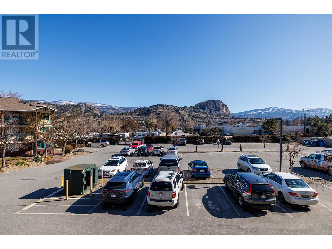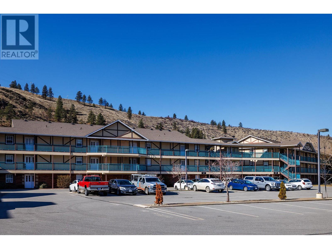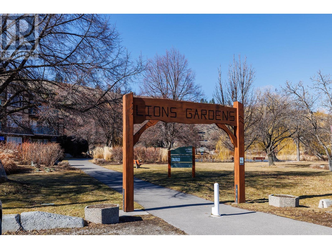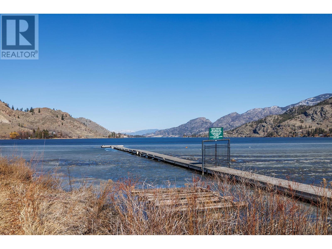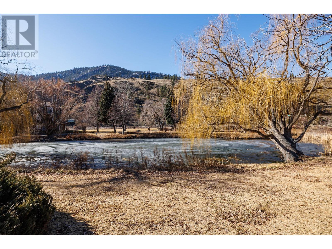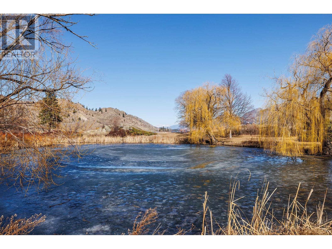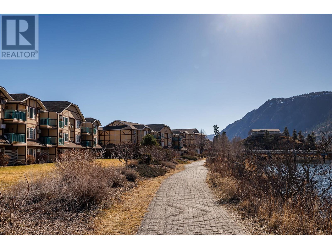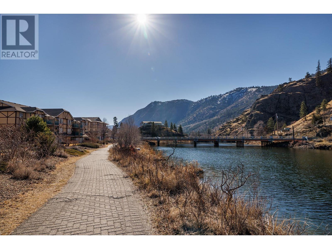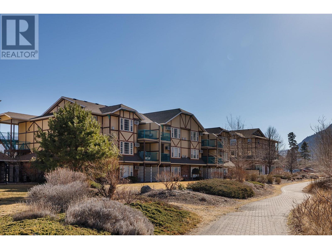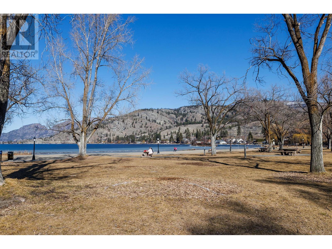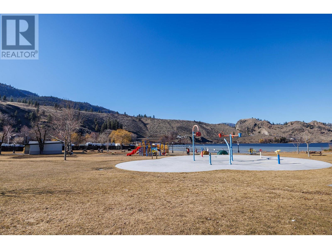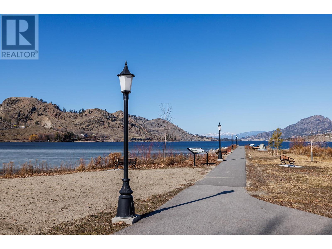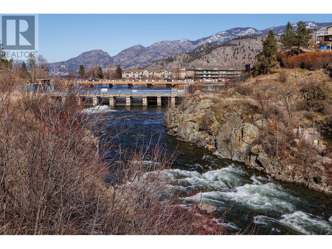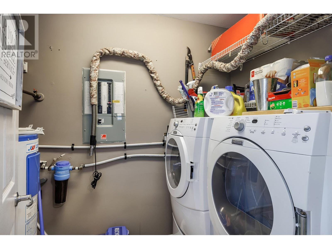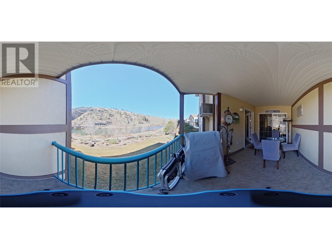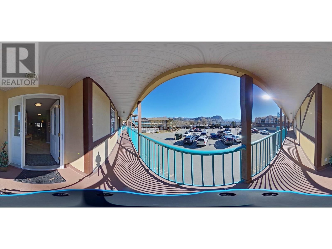Pamela Hanson PREC* | 250-486-1119 (cell) | pamhanson@remax.net
Heather Smith Licensed Realtor | 250-486-7126 (cell) | hsmith@remax.net
800 Railway Lane Unit# 5 Okanagan Falls, British Columbia V0H 1R4
Interested?
Contact us for more information
$490,000Maintenance, Reserve Fund Contributions, Insurance, Property Management, Other, See Remarks, Recreation Facilities, Sewer, Waste Removal
$475 Monthly
Maintenance, Reserve Fund Contributions, Insurance, Property Management, Other, See Remarks, Recreation Facilities, Sewer, Waste Removal
$475 Monthly**WELCOME** to your phenomenal property perfect for the much needed getaway. Pride of ownership is evident in this second floor 2 bedroom, 2 bathroom PLUS DEN waterfront unit, which backs onto a gorgeous river. Located only a few minutes walk from the sandy beaches of Skaha Lake, the KVR/Trans Canada Trail & multiple parks including a children’s playground, this bright and spacious home offers stunning views and a spacious master bedroom with walk-in closet, 4 piece ensuite and patio doors to a private mountain-view balcony. The complex offers a beautiful outdoor pool, an elevator located quietly close to your front door, beaches and recreation options including trails, biking, swimming, boating and much more. Purchase this home and learn to relax and appreciate the Okanagan lifestyle year round. Extra’s include: Air conditioning, gas f/p, an elevator within the complex, and a BBQ outlet. This bright & spacious home offers stunning views and close proximity to a multitude of attractions and activities. *Please note that vacation rentals are taken care of by each unit owner. Okanagan Falls has opted into the provincial regulations this year so it’s limiting short term rentals to primary residences*. There are no age restrictions, but the pet policy is 1 dog with size restrictions. (id:52811)
Property Details
| MLS® Number | 10336180 |
| Property Type | Recreational |
| Neigbourhood | Okanagan Falls |
| Community Name | Skaha Lakeside |
| Community Features | Pets Allowed With Restrictions, Rentals Allowed |
| Parking Space Total | 2 |
| Pool Type | Pool |
| View Type | River View, Mountain View |
| Water Front Type | Waterfront On River |
Building
| Bathroom Total | 2 |
| Bedrooms Total | 2 |
| Appliances | Range, Refrigerator, Dishwasher, Microwave, Washer & Dryer, Water Softener |
| Architectural Style | Other |
| Constructed Date | 1997 |
| Cooling Type | Wall Unit |
| Exterior Finish | Stucco, Other |
| Heating Fuel | Electric |
| Heating Type | Baseboard Heaters |
| Roof Material | Asphalt Shingle |
| Roof Style | Unknown |
| Stories Total | 1 |
| Size Interior | 1454 Sqft |
| Type | Apartment |
| Utility Water | Municipal Water |
Parking
| See Remarks | |
| Other |
Land
| Acreage | No |
| Landscape Features | Landscaped |
| Sewer | Municipal Sewage System |
| Size Total Text | Under 1 Acre |
| Zoning Type | Unknown |
Rooms
| Level | Type | Length | Width | Dimensions |
|---|---|---|---|---|
| Main Level | Primary Bedroom | 11'10'' x 22'5'' | ||
| Main Level | Living Room | 13'9'' x 20'11'' | ||
| Main Level | Kitchen | 17'0'' x 10'7'' | ||
| Main Level | Foyer | 5'11'' x 8'1'' | ||
| Main Level | Dining Room | 9'9'' x 11'4'' | ||
| Main Level | Bedroom | 10'9'' x 9' | ||
| Main Level | Den | 10'9'' x 9'0'' | ||
| Main Level | 4pc Ensuite Bath | 8'1'' x 8'0'' | ||
| Main Level | 4pc Bathroom | 5' x 7'8'' |
https://www.realtor.ca/real-estate/27974321/800-railway-lane-unit-5-okanagan-falls-okanagan-falls


