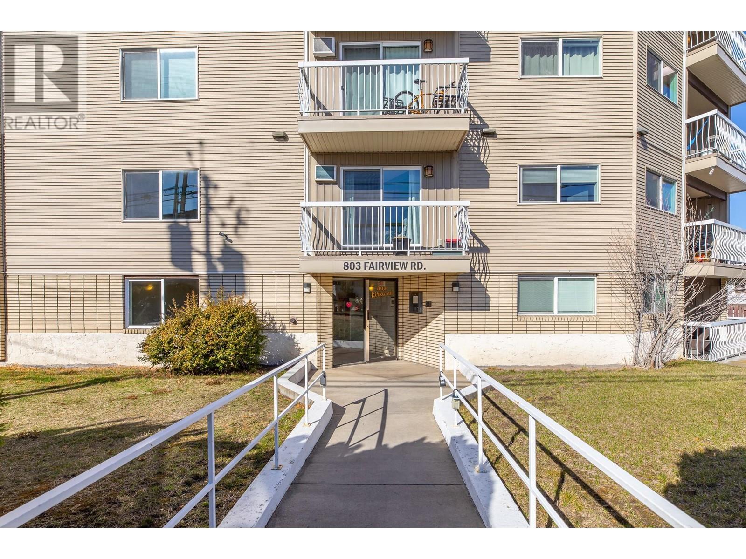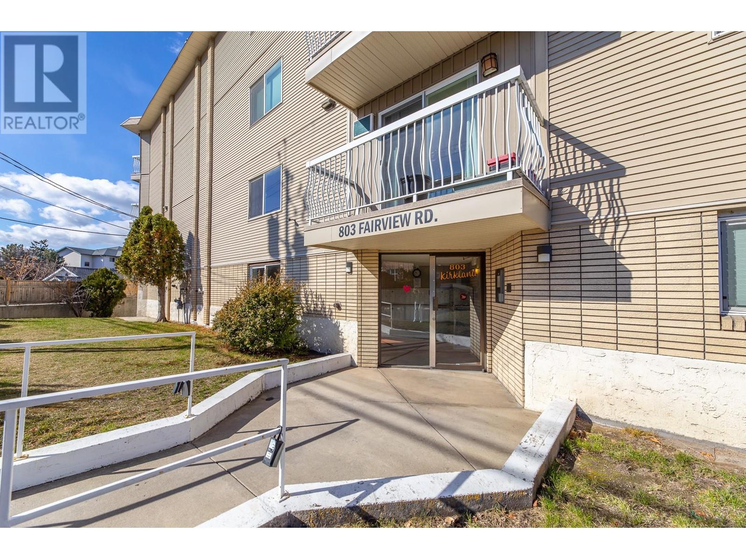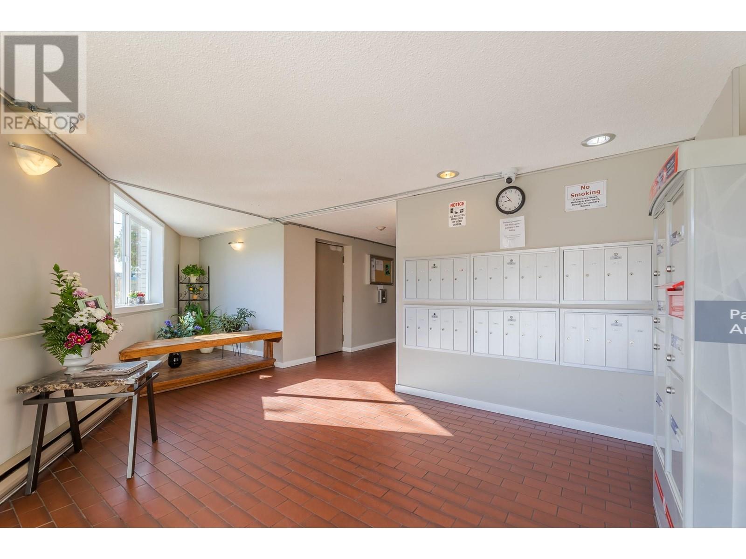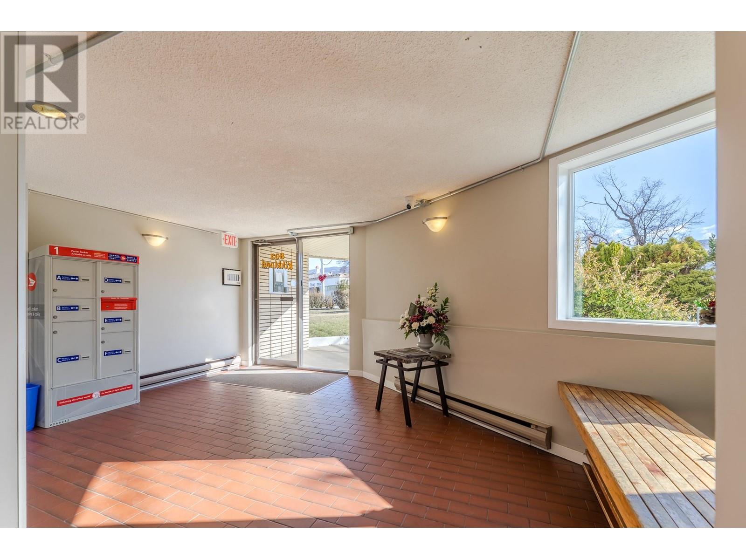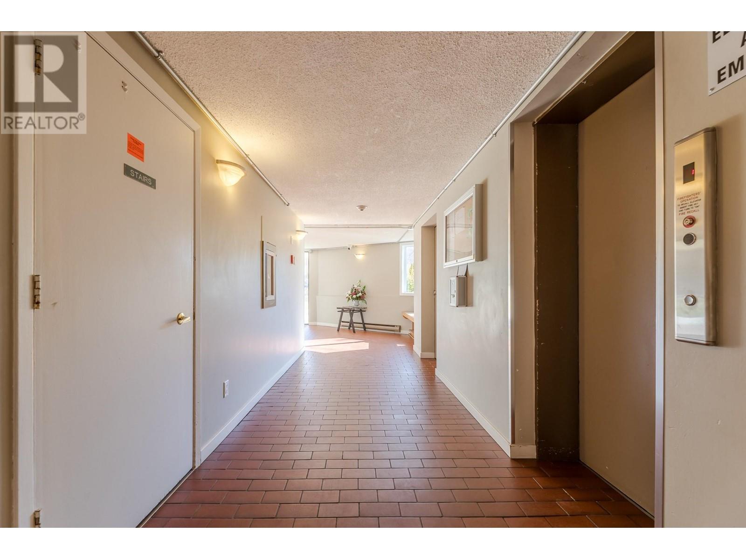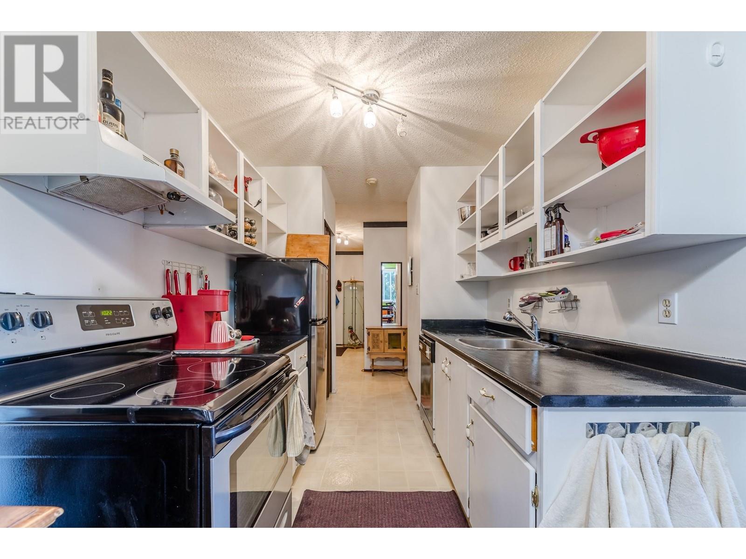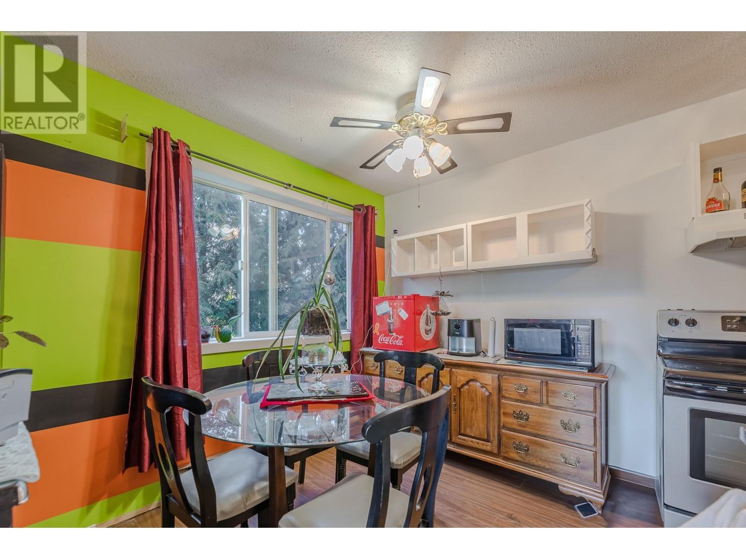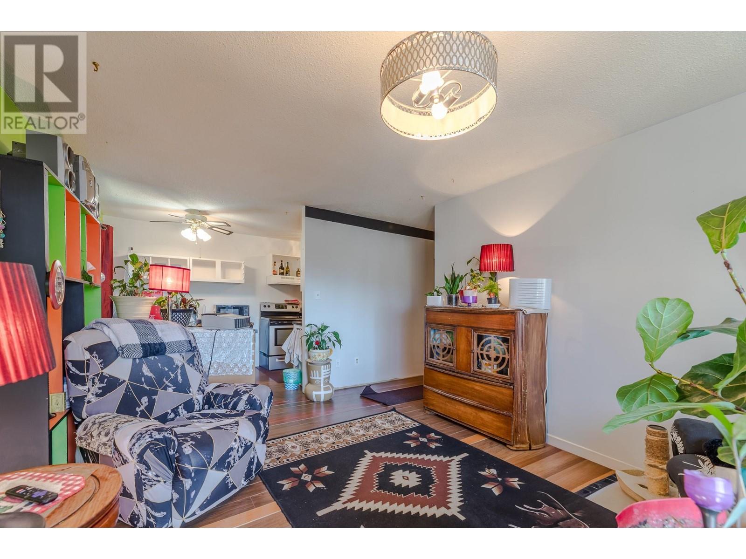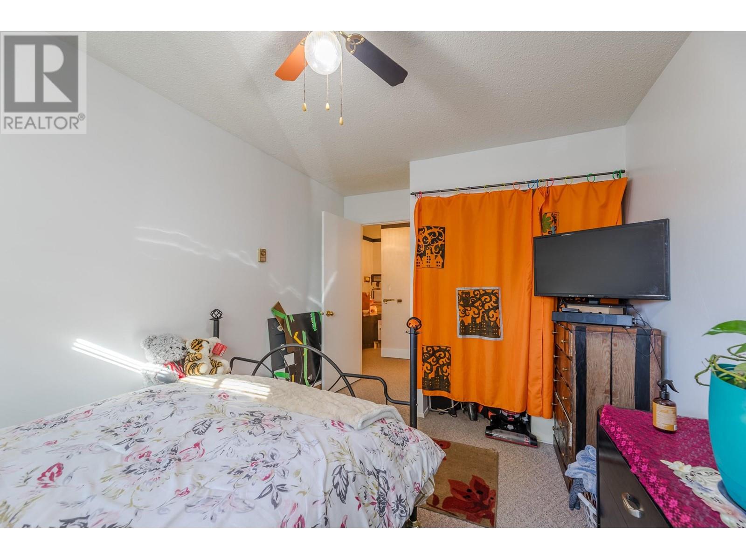Pamela Hanson PREC* | 250-486-1119 (cell) | pamhanson@remax.net
Heather Smith Licensed Realtor | 250-486-7126 (cell) | hsmith@remax.net
803 Fairview Road Unit# 205 Penticton, British Columbia V2A 5Y7
Interested?
Contact us for more information
$240,000Maintenance, Reserve Fund Contributions, Insurance, Ground Maintenance, Property Management, Other, See Remarks, Sewer, Waste Removal, Water
$341.26 Monthly
Maintenance, Reserve Fund Contributions, Insurance, Ground Maintenance, Property Management, Other, See Remarks, Sewer, Waste Removal, Water
$341.26 MonthlyPerfect for Personalization! Welcome to this charming 2 bed/1 bath corner unit offers a peaceful living space on the quiet side of the complex, just moments away from Penticton's shopping, dining and entertainment amenities. This unit is a fantastic canvas waiting for you to add your personal touches and make it your own. Some convenient features include: a shared laundry and a decent size storage unit on the same floor. This unit comes with one outdoor parking stall. Perfect for First-Time Buyers or Investors: Whether you’re looking to settle down or looking for an investment opportunity, this unit provides great potential. (id:52811)
Property Details
| MLS® Number | 10340247 |
| Property Type | Single Family |
| Neigbourhood | Main North |
| Community Name | KIRKLAND PLACE |
| Amenities Near By | Schools, Shopping |
| Features | One Balcony |
| Parking Space Total | 1 |
| Storage Type | Storage, Locker |
| View Type | Mountain View |
Building
| Bathroom Total | 1 |
| Bedrooms Total | 2 |
| Appliances | Range, Refrigerator, Dishwasher |
| Architectural Style | Other |
| Constructed Date | 1981 |
| Cooling Type | Wall Unit |
| Exterior Finish | Brick, Vinyl Siding |
| Flooring Type | Carpeted, Laminate, Linoleum |
| Heating Fuel | Electric |
| Heating Type | Baseboard Heaters |
| Roof Material | Tar & Gravel |
| Roof Style | Unknown |
| Stories Total | 1 |
| Size Interior | 751 Sqft |
| Type | Apartment |
| Utility Water | Municipal Water |
Parking
| See Remarks |
Land
| Acreage | No |
| Land Amenities | Schools, Shopping |
| Landscape Features | Landscaped |
| Sewer | Municipal Sewage System |
| Size Total Text | Under 1 Acre |
| Zoning Type | Unknown |
Rooms
| Level | Type | Length | Width | Dimensions |
|---|---|---|---|---|
| Main Level | Primary Bedroom | 14'0'' x 9'3'' | ||
| Main Level | Living Room | 15'1'' x 11'11'' | ||
| Main Level | Kitchen | 7'1'' x 10'7'' | ||
| Main Level | Dining Room | 7'1'' x 7'7'' | ||
| Main Level | Bedroom | 13'11'' x 9'2'' | ||
| Main Level | 4pc Bathroom | 7'3'' x 4'11'' |
https://www.realtor.ca/real-estate/28067559/803-fairview-road-unit-205-penticton-main-north


