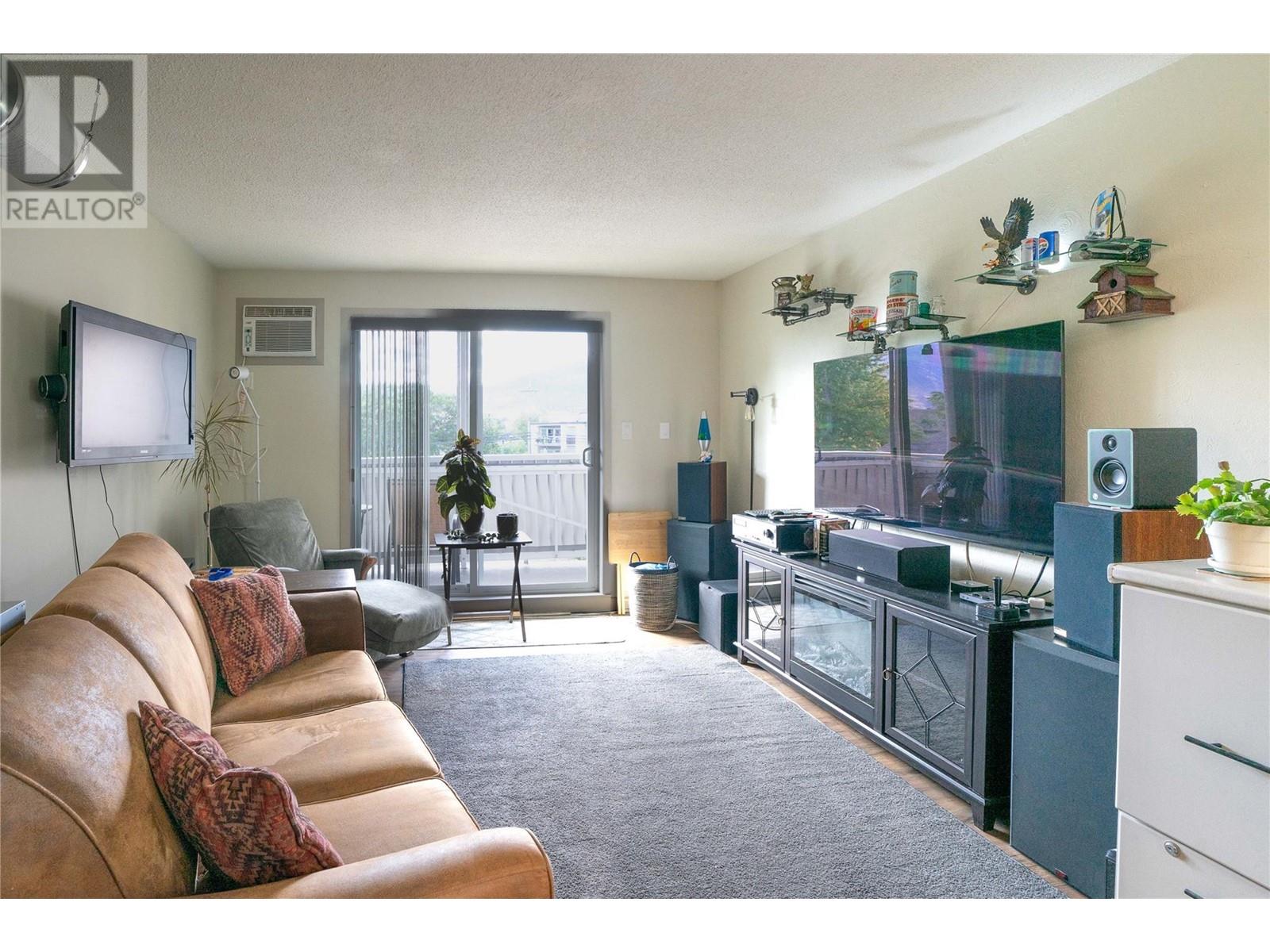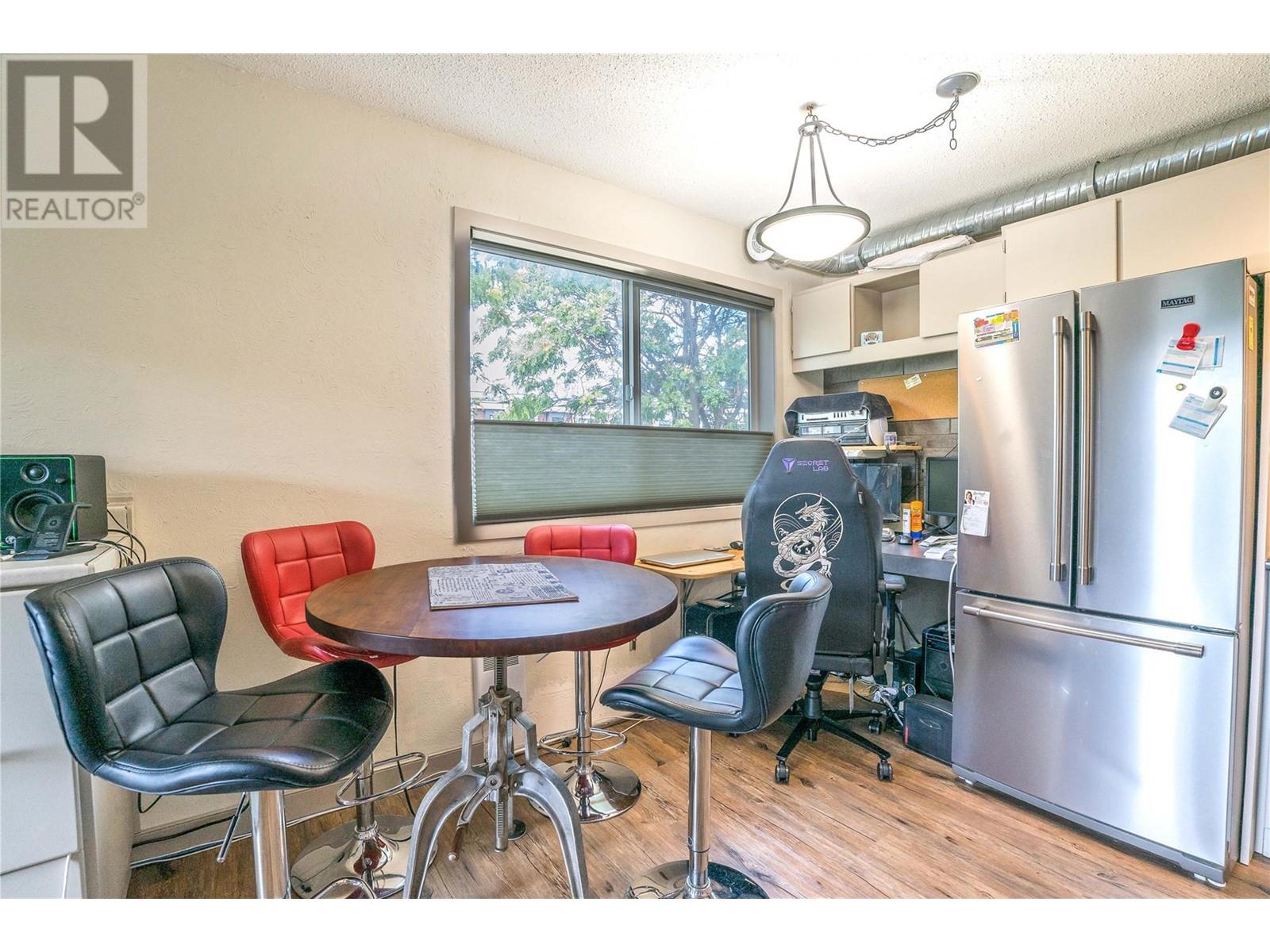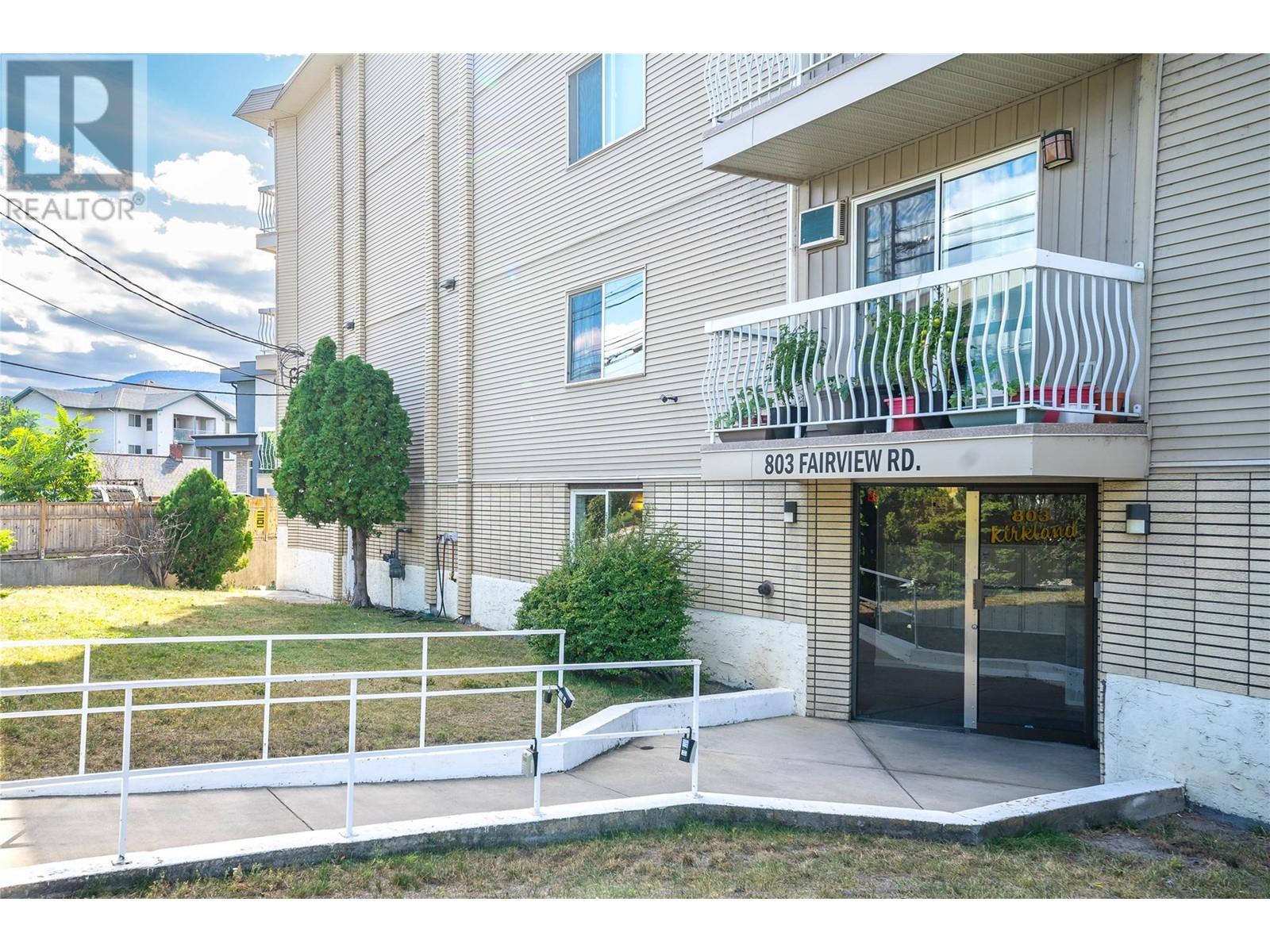Pamela Hanson PREC* | 250-486-1119 (cell) | pamhanson@remax.net
Heather Smith Licensed Realtor | 250-486-7126 (cell) | hsmith@remax.net
803 Fairview Road Unit# 207 Penticton, British Columbia V2A 5Y7
Interested?
Contact us for more information
$275,000Maintenance, Insurance, Ground Maintenance, Property Management, Other, See Remarks, Sewer, Waste Removal, Water
$367.22 Monthly
Maintenance, Insurance, Ground Maintenance, Property Management, Other, See Remarks, Sewer, Waste Removal, Water
$367.22 MonthlyCheck out this Unique 2 bedroom, 1 bathroom condo in the heart of Penticton. With just a short walk to downtown Penticton, Okanagan Lake, Schools, Shopping, and all your favourite Restaurants, there is no need to fill that car with gas ever again. The upgrades in this unit are extensive, starting with the heated bathroom floors, and ceramic tiles throughout. Vinyl floors in the hallways and living room, upgraded electrical, fun storage units throughout, and lest we forget the venting for the AC. You could not get a better location in the building than this one, located on the corner with only one partial shared wall and above the carport it is by far the quietest space in there. Ask your agent for a list of all the upgrades done to this fun space. (id:52811)
Property Details
| MLS® Number | 10324805 |
| Property Type | Single Family |
| Neigbourhood | Main North |
| Amenities Near By | Golf Nearby, Public Transit, Airport, Park, Recreation, Ski Area |
| Community Features | Seniors Oriented |
| Features | Level Lot, Private Setting, Balcony |
| Parking Space Total | 1 |
| View Type | Mountain View |
Building
| Bathroom Total | 1 |
| Bedrooms Total | 2 |
| Appliances | Refrigerator, Dishwasher, Range - Electric, Hood Fan |
| Constructed Date | 1981 |
| Cooling Type | Window Air Conditioner |
| Exterior Finish | Brick, Vinyl Siding, Composite Siding |
| Fire Protection | Smoke Detector Only |
| Fireplace Fuel | Electric |
| Fireplace Present | Yes |
| Fireplace Type | Unknown |
| Flooring Type | Carpeted, Ceramic Tile, Vinyl |
| Heating Fuel | Electric |
| Heating Type | Baseboard Heaters |
| Roof Material | Tar & Gravel |
| Roof Style | Unknown |
| Stories Total | 1 |
| Size Interior | 848 Sqft |
| Type | Apartment |
| Utility Water | Municipal Water |
Parking
| See Remarks | |
| Carport | |
| Attached Garage | 1 |
| Stall |
Land
| Access Type | Easy Access |
| Acreage | No |
| Fence Type | Other |
| Land Amenities | Golf Nearby, Public Transit, Airport, Park, Recreation, Ski Area |
| Landscape Features | Landscaped, Level |
| Sewer | Municipal Sewage System |
| Size Total Text | Under 1 Acre |
| Zoning Type | Unknown |
Rooms
| Level | Type | Length | Width | Dimensions |
|---|---|---|---|---|
| Main Level | Living Room | 16'7'' x 12'1'' | ||
| Main Level | Kitchen | 7'2'' x 12'5'' | ||
| Main Level | Dining Room | 11'0'' x 6'3'' | ||
| Main Level | Bedroom | 15'4'' x 9'1'' | ||
| Main Level | Primary Bedroom | 15'4'' x 9'5'' | ||
| Main Level | 4pc Bathroom | 7'3'' x 4'11'' |
https://www.realtor.ca/real-estate/27467048/803-fairview-road-unit-207-penticton-main-north











































