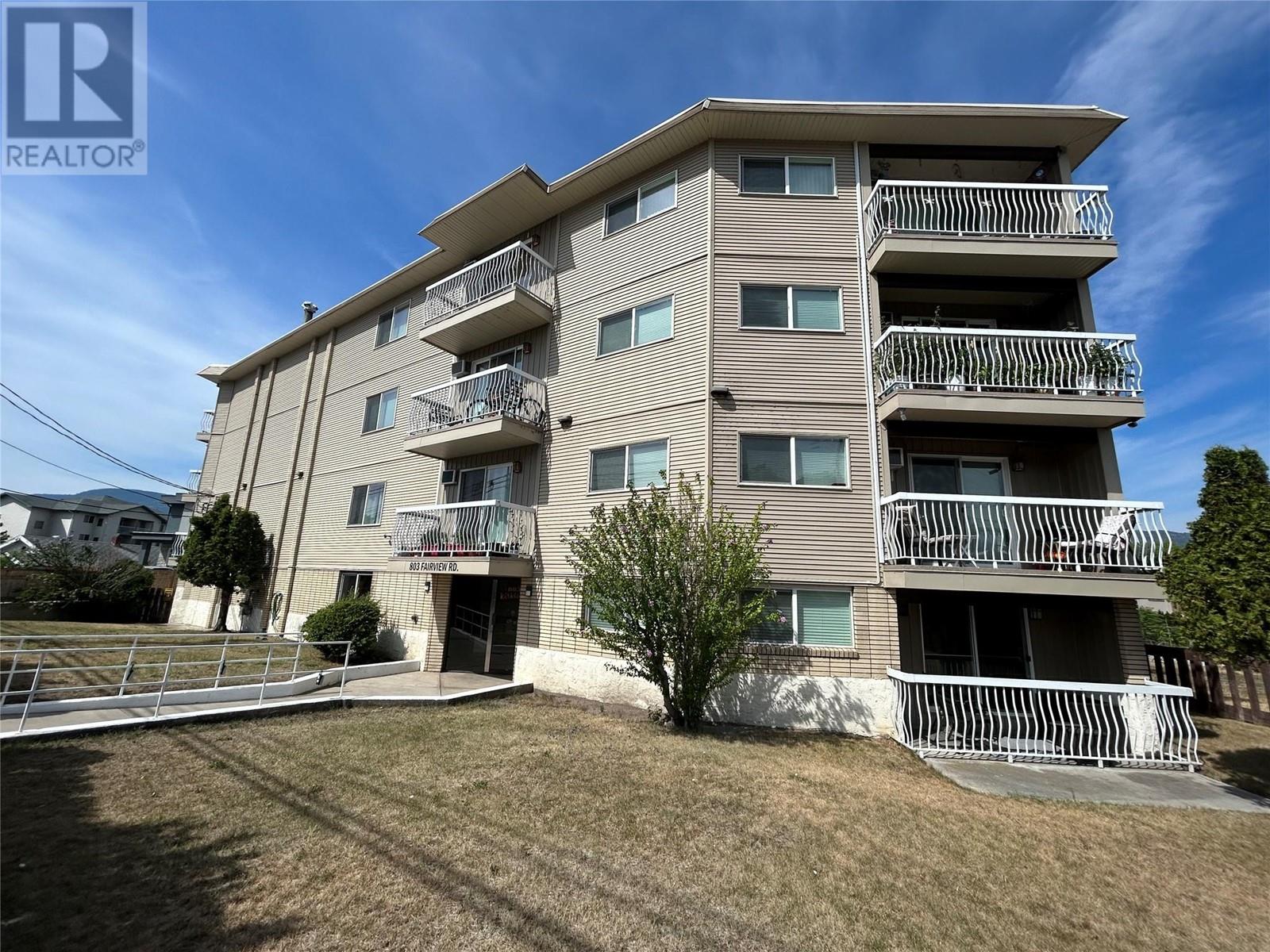Pamela Hanson PREC* | 250-486-1119 (cell) | pamhanson@remax.net
Heather Smith Licensed Realtor | 250-486-7126 (cell) | hsmith@remax.net
803 Fairview Road Unit# 412 Penticton, British Columbia V2A 5Y7
Interested?
Contact us for more information
$249,900Maintenance, Reserve Fund Contributions, Insurance, Property Management, Other, See Remarks, Waste Removal
$395.27 Monthly
Maintenance, Reserve Fund Contributions, Insurance, Property Management, Other, See Remarks, Waste Removal
$395.27 MonthlyTop floor, 2 bedroom corner unit conveniently located near the downtown core, walking distance to Okanagan beach, shopping, farmers market. Large living room with patio doors onto an east facing deck with great views perfect for the morning sun but not the afternoon heat. Perfect home to do some updating and call it your own. It's a quiet building with no age or rental restriction and no pets allowed. Shared laundry room located on the same floor. Plus, an additional larger common storage room on the ground level for storing your E-bikes or equipment. New vinyl windows, doors and Duradeck on the balcony. (id:52811)
Property Details
| MLS® Number | 10336249 |
| Property Type | Single Family |
| Neigbourhood | Main North |
| Amenities Near By | Public Transit, Recreation, Schools, Shopping |
| Community Features | Pets Not Allowed |
| Features | Balcony |
| Parking Space Total | 1 |
| View Type | City View, Mountain View |
Building
| Bathroom Total | 1 |
| Bedrooms Total | 2 |
| Appliances | Range, Refrigerator, Dishwasher |
| Architectural Style | Other |
| Constructed Date | 1981 |
| Cooling Type | Wall Unit |
| Exterior Finish | Vinyl Siding |
| Flooring Type | Carpeted, Tile |
| Heating Fuel | Electric |
| Heating Type | Baseboard Heaters |
| Roof Material | Tar & Gravel |
| Roof Style | Unknown |
| Stories Total | 1 |
| Size Interior | 894 Sqft |
| Type | Apartment |
| Utility Water | Municipal Water |
Parking
| See Remarks |
Land
| Acreage | No |
| Land Amenities | Public Transit, Recreation, Schools, Shopping |
| Sewer | Municipal Sewage System |
| Size Total Text | Under 1 Acre |
| Zoning Type | Unknown |
Rooms
| Level | Type | Length | Width | Dimensions |
|---|---|---|---|---|
| Main Level | Bedroom | 15'9'' x 9' | ||
| Main Level | Full Bathroom | Measurements not available | ||
| Main Level | Primary Bedroom | 12' x 10' | ||
| Main Level | Living Room | 18'6'' x 12'4'' | ||
| Main Level | Dining Room | 9' x 8' | ||
| Main Level | Kitchen | 7'6'' x 7'6'' |
https://www.realtor.ca/real-estate/27941269/803-fairview-road-unit-412-penticton-main-north















