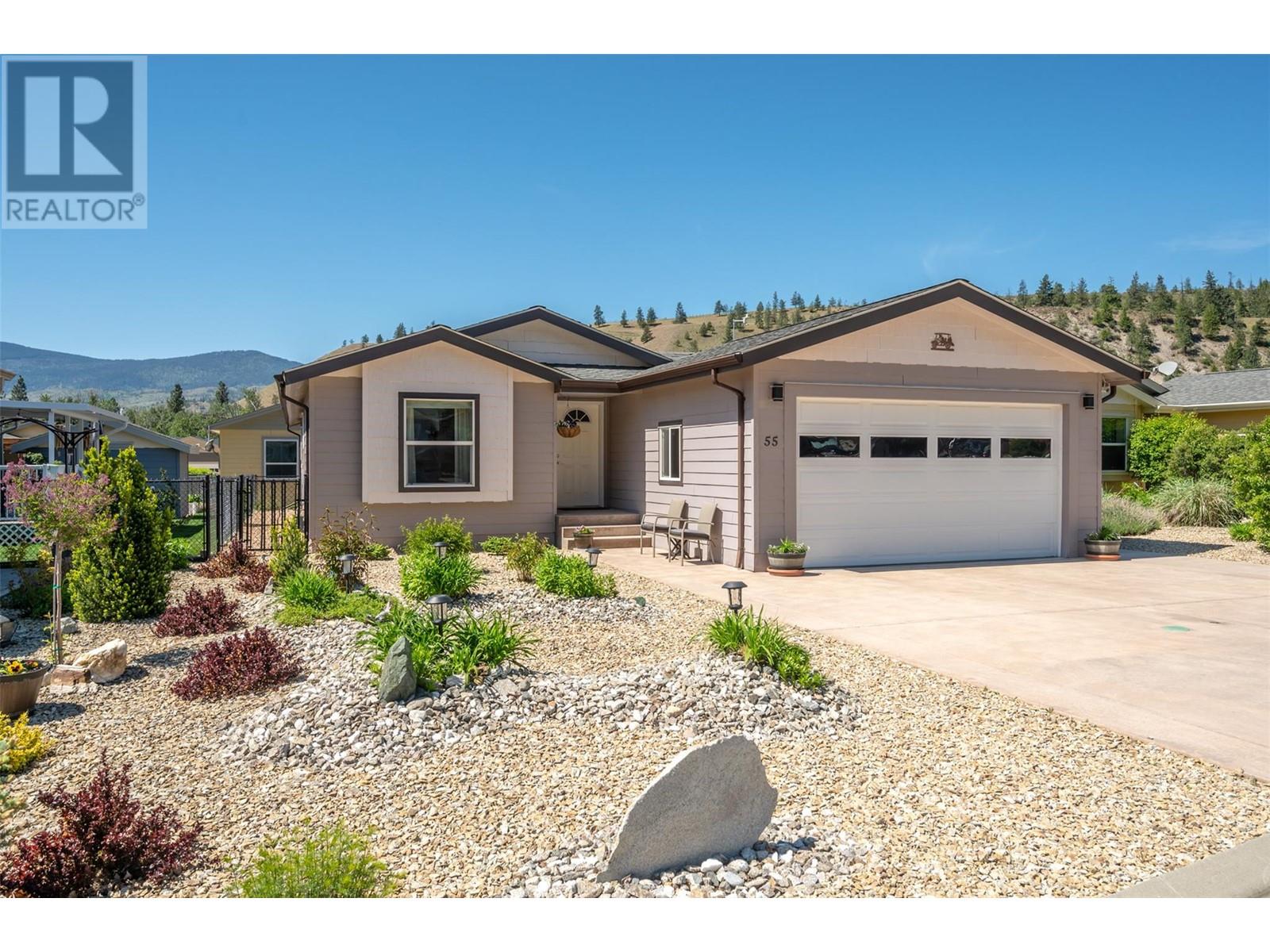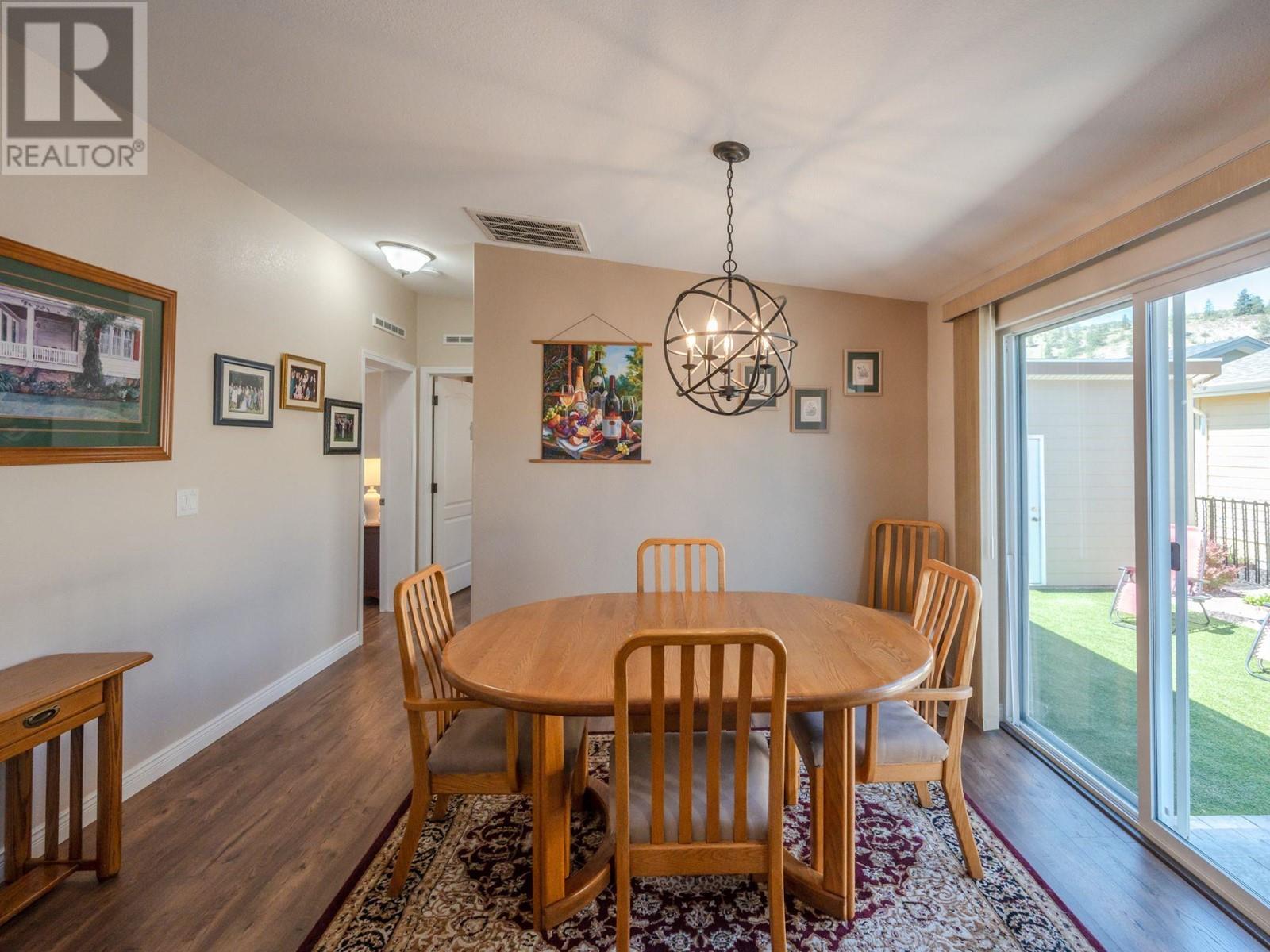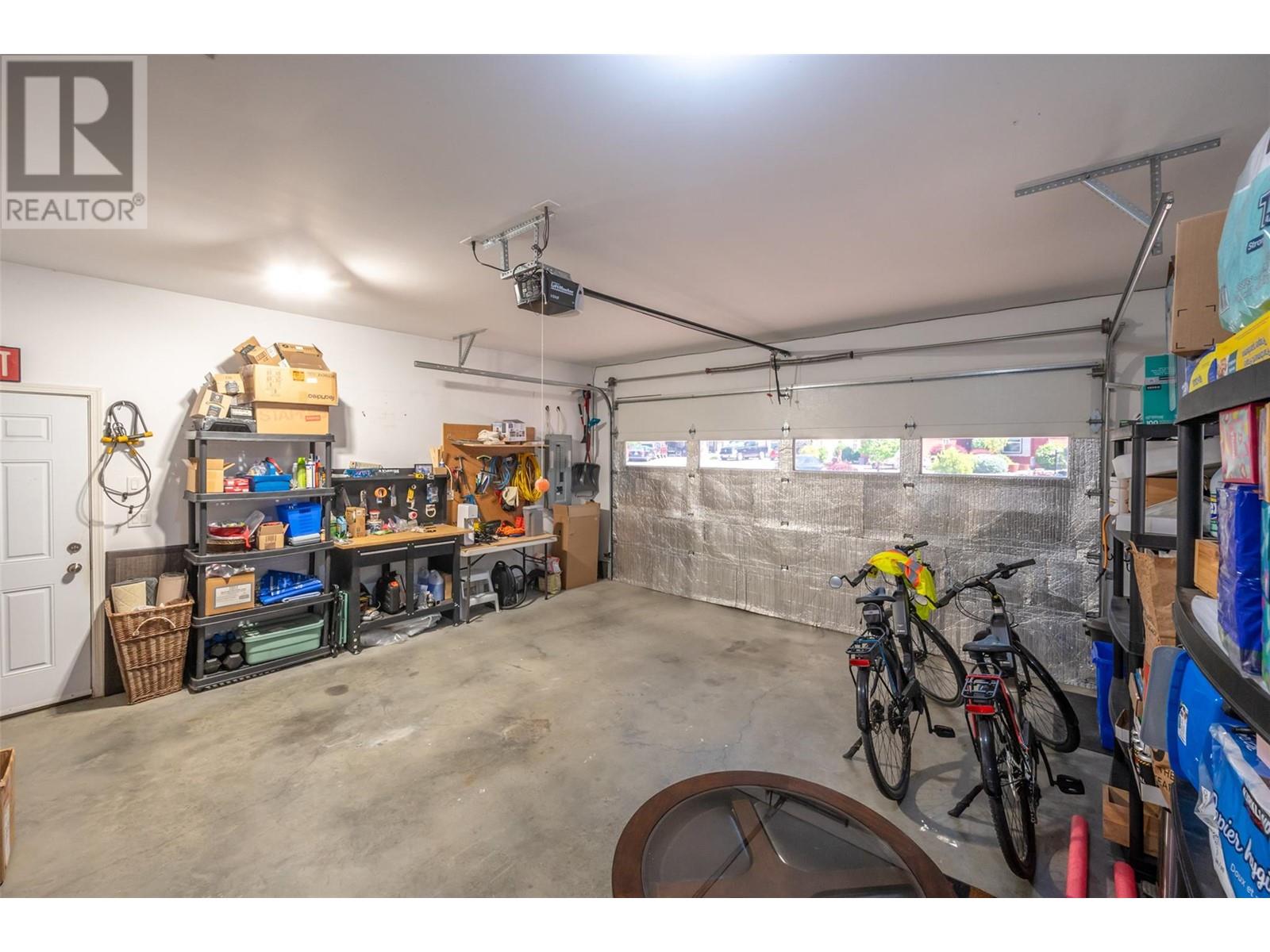Pamela Hanson PREC* | 250-486-1119 (cell) | pamhanson@remax.net
Heather Smith Licensed Realtor | 250-486-7126 (cell) | hsmith@remax.net
8300 Gallagher Lake Frontage Road Unit# 55 Oliver, British Columbia V0H 1T2
Interested?
Contact us for more information
$519,900Maintenance, Pad Rental
$720 Monthly
Maintenance, Pad Rental
$720 MonthlyThis charming 3-bedroom rancher, nestled in the heart of Gallagher Lake Village Park, offers the perfect blend of natural light, comfort, and modern style in one of the South Okanagan’s most tranquil communities. Step inside and be greeted by an inviting open-concept layout, ideal for both relaxing and entertaining. The kitchen is a true highlight—featuring a large island, convenient pantry, sleek stainless steel appliances, and ample space for your culinary adventures. The primary bedroom is spacious and boasts of a walk-in closet with ensuite complete with soaker tub, tiled walk-in shower, and on-demand hot water for that touch of everyday comfort. Need a quiet spot to work or host guests? The additional roomie bedrooms offer versatile use as a den or home office, perfect for today’s flexible lifestyle. The laundry room is just off the double garage, providing extra storage and convenience. Step outside into your fully fenced backyard, where you will find a stamped concrete patio, natural gas BBQ hookup, a handy 8x12 storage shed, and mature landscaping surrounding a lovely pergola—your perfect shady retreat for those sun-soaked Okanagan afternoons. Whether you are starting fresh, downsizing, or just seeking peaceful living, this Gallagher Lake gem is ready to welcome you home. No age restriction/rentals, pets with park approval. Pad fee incl sewer/water/garbage/recycling/maintenance. *All measurements are approximate. (id:52811)
Property Details
| MLS® Number | 10346811 |
| Property Type | Single Family |
| Neigbourhood | Oliver |
| Amenities Near By | Golf Nearby, Recreation, Shopping |
| Community Features | Pets Allowed, Rentals Not Allowed |
| Features | Level Lot, Private Setting |
| Parking Space Total | 4 |
| View Type | Mountain View |
Building
| Bathroom Total | 2 |
| Bedrooms Total | 3 |
| Appliances | Range, Refrigerator, Dishwasher, Dryer, Microwave, Washer, Water Softener |
| Architectural Style | Ranch |
| Basement Type | Crawl Space |
| Constructed Date | 2012 |
| Cooling Type | Central Air Conditioning |
| Fire Protection | Smoke Detector Only |
| Heating Type | Forced Air, See Remarks |
| Roof Material | Asphalt Shingle |
| Roof Style | Unknown |
| Stories Total | 1 |
| Size Interior | 1507 Sqft |
| Type | Manufactured Home |
| Utility Water | Municipal Water |
Parking
| Attached Garage | 2 |
Land
| Access Type | Easy Access |
| Acreage | No |
| Fence Type | Fence |
| Land Amenities | Golf Nearby, Recreation, Shopping |
| Landscape Features | Landscaped, Level, Underground Sprinkler |
| Sewer | Municipal Sewage System |
| Size Total Text | Under 1 Acre |
| Zoning Type | Unknown |
Rooms
| Level | Type | Length | Width | Dimensions |
|---|---|---|---|---|
| Main Level | Kitchen | 10'6'' x 15'1'' | ||
| Main Level | Primary Bedroom | 12'5'' x 15'8'' | ||
| Main Level | 4pc Ensuite Bath | 12'5'' x 9'11'' | ||
| Main Level | 4pc Bathroom | 8'7'' x 5'0'' | ||
| Main Level | Bedroom | 12'5'' x 11'8'' | ||
| Main Level | Bedroom | 12'2'' x 11'2'' | ||
| Main Level | Dining Room | 12'6'' x 9'0'' | ||
| Main Level | Laundry Room | 7'5'' x 9'11'' | ||
| Main Level | Living Room | 16'9'' x 21'11'' |
https://www.realtor.ca/real-estate/28283773/8300-gallagher-lake-frontage-road-unit-55-oliver-oliver

































