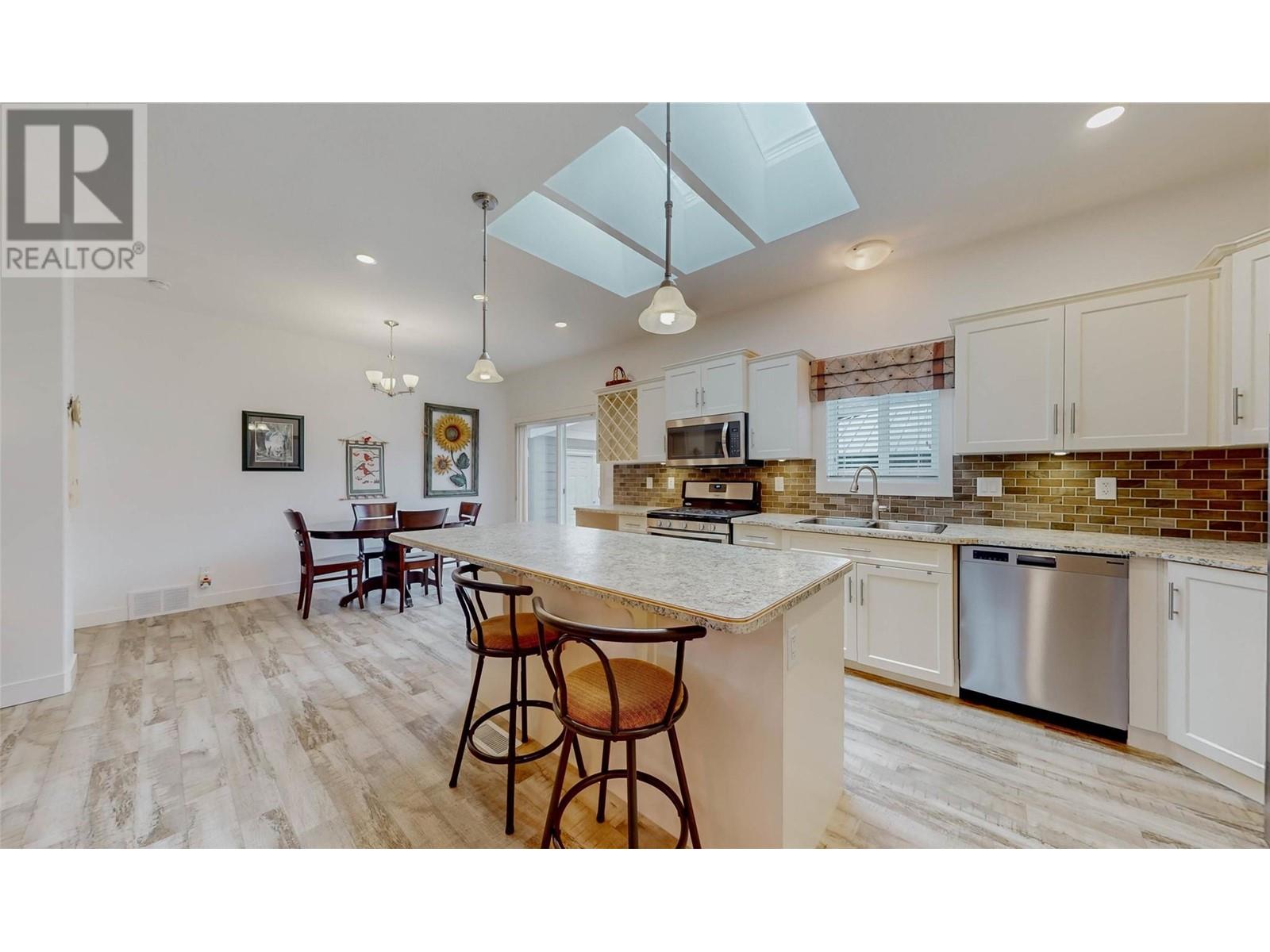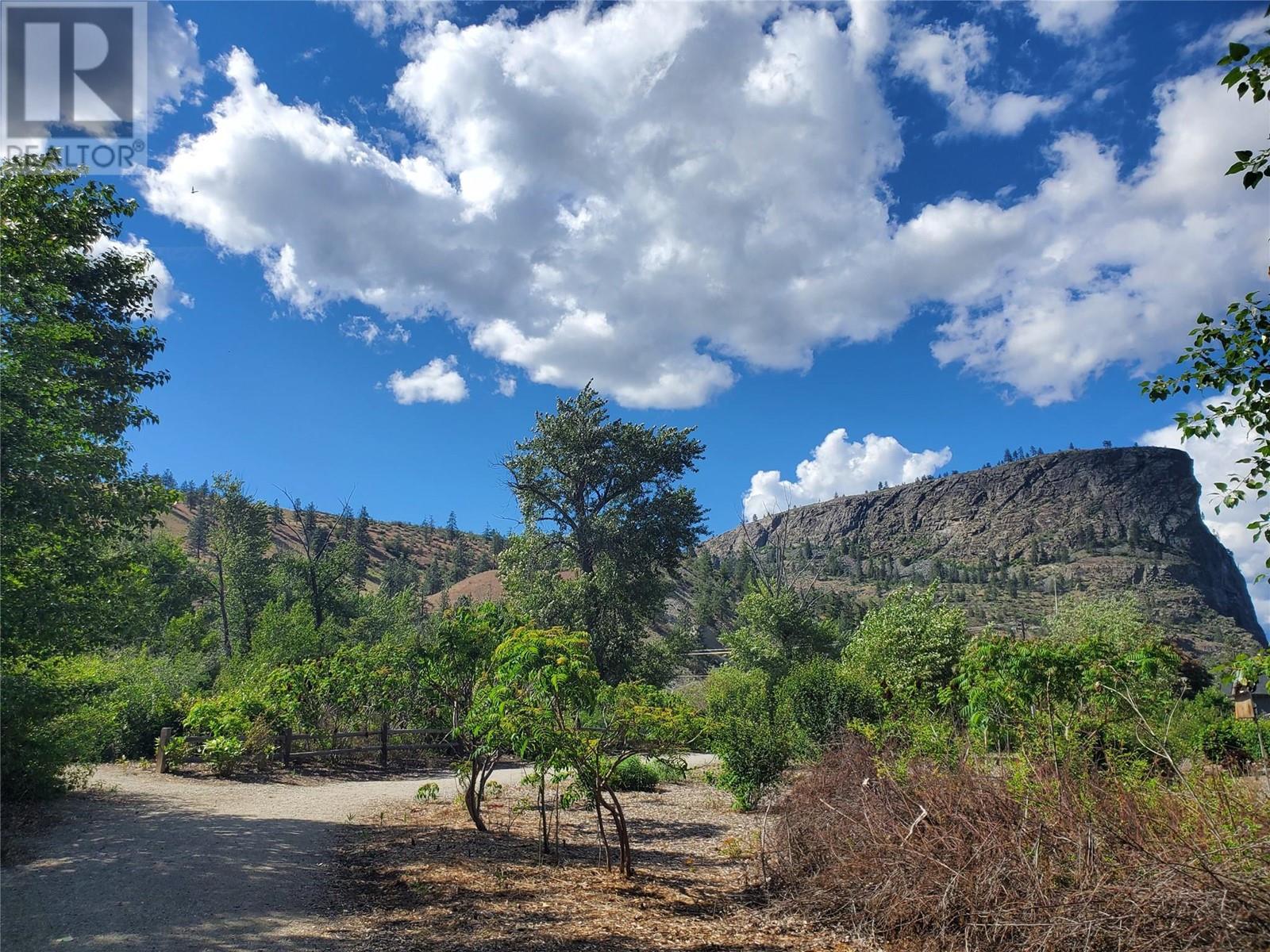Pamela Hanson PREC* | 250-486-1119 (cell) | pamhanson@remax.net
Heather Smith Licensed Realtor | 250-486-7126 (cell) | hsmith@remax.net
8300 Gallagher Lake Frontage Road Unit# 82 Oliver, British Columbia V0H 1T2
Interested?
Contact us for more information
$489,900Maintenance, Pad Rental
$700 Monthly
Maintenance, Pad Rental
$700 MonthlyEntry level home in Gallagher Lake Village Park! Pride of ownership overflows in this sunlit home with large windows, 9ft ceilings & a spacious open floor plan. The bright and airy kitchen features skylights, stainless steel appliances, gas range stove, under cabinet lighting & an oversized island with plenty of counter space for preparing meals! The large master bedroom features jack and jill closets with a 3pc en-suite & walk-in shower. The laundry room, designed with functionality and storage in mind, has loads of cabinetry with access to the super single garage with a 50 amp plug. Plus, the roomy 25x27 ft driveway has parking space for up to 3 vehicles! Sliding glass doors lead out to the home’s low-maintenance, full fenced yard which features a gazebo, dog run & a 10x10 shed for additional storage! The park is conveniently located close to all amenities with a community dog park, RV parking, & a network of hiking/biking trails. Pet friendly park. No age restriction/rentals. *All measurements are approximate. (id:52811)
Property Details
| MLS® Number | 10314677 |
| Property Type | Single Family |
| Neigbourhood | Oliver Rural |
| Amenities Near By | Golf Nearby, Airport, Park, Recreation, Schools, Shopping, Ski Area |
| Community Features | Pets Allowed, Rentals Not Allowed |
| Features | Level Lot |
| Parking Space Total | 4 |
| View Type | Mountain View |
Building
| Bathroom Total | 2 |
| Bedrooms Total | 2 |
| Appliances | Refrigerator, Dishwasher, Dryer, Range - Gas, Hot Water Instant, Microwave, Washer |
| Architectural Style | Ranch |
| Constructed Date | 2017 |
| Cooling Type | Central Air Conditioning |
| Exterior Finish | Composite Siding |
| Fire Protection | Smoke Detector Only |
| Flooring Type | Laminate |
| Heating Type | Forced Air, See Remarks |
| Roof Material | Asphalt Shingle |
| Roof Style | Unknown |
| Stories Total | 1 |
| Size Interior | 1228 Sqft |
| Type | Manufactured Home |
| Utility Water | Municipal Water |
Parking
| Attached Garage | 1 |
| R V |
Land
| Access Type | Easy Access, Highway Access |
| Acreage | No |
| Fence Type | Chain Link |
| Land Amenities | Golf Nearby, Airport, Park, Recreation, Schools, Shopping, Ski Area |
| Landscape Features | Landscaped, Level, Underground Sprinkler |
| Sewer | Municipal Sewage System |
| Size Total Text | Under 1 Acre |
| Zoning Type | Unknown |
Rooms
| Level | Type | Length | Width | Dimensions |
|---|---|---|---|---|
| Main Level | 3pc Ensuite Bath | Measurements not available | ||
| Main Level | 4pc Bathroom | Measurements not available | ||
| Main Level | Bedroom | 12'5'' x 11'2'' | ||
| Main Level | Laundry Room | 10'1'' x 7'3'' | ||
| Main Level | Primary Bedroom | 16'4'' x 12'1'' | ||
| Main Level | Living Room | 16'1'' x 13'8'' | ||
| Main Level | Dining Room | 12'3'' x 7'3'' | ||
| Main Level | Kitchen | 15'5'' x 12'3'' |

































