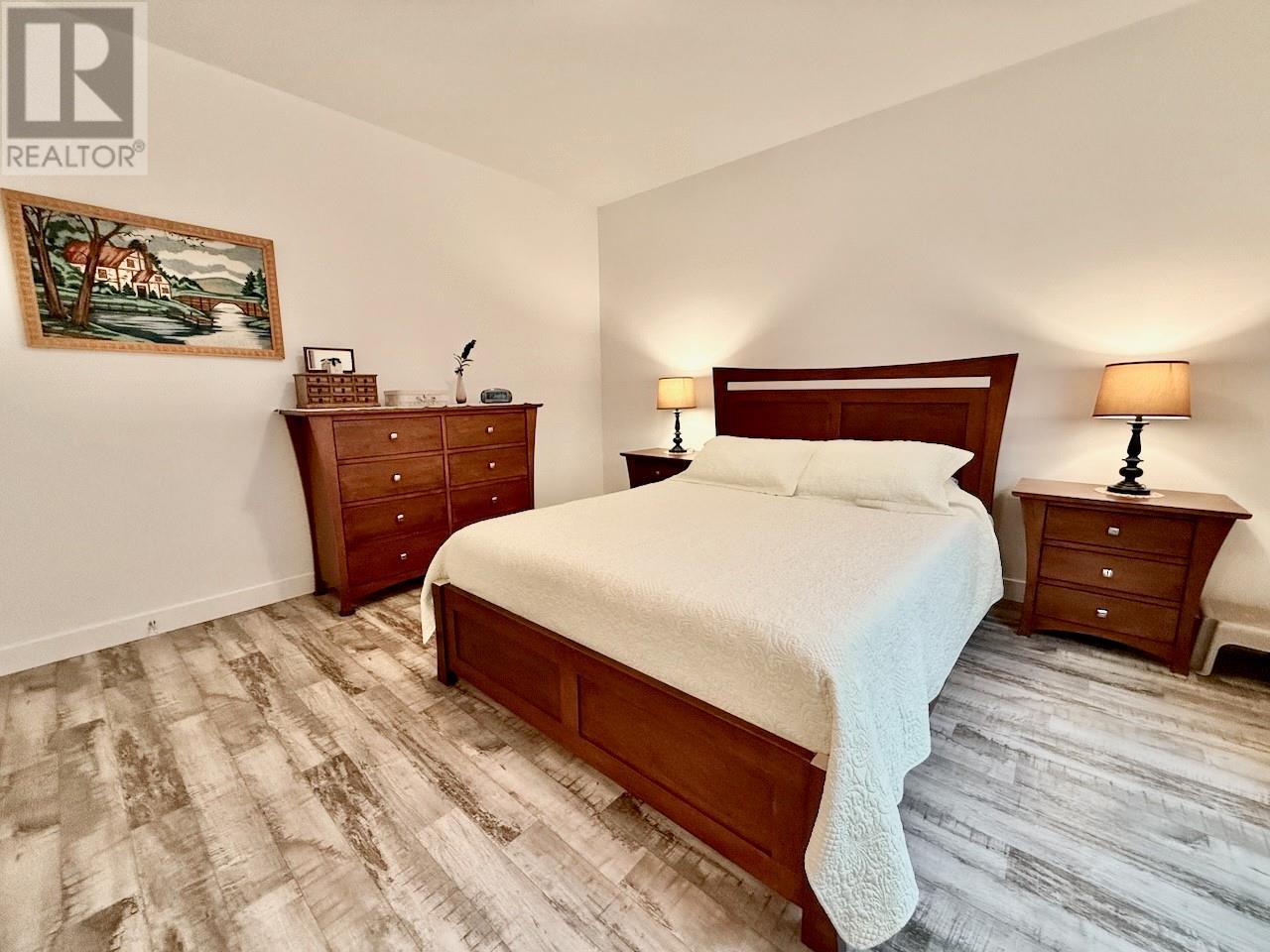2 Bedroom
2 Bathroom
1228 sqft
Ranch
Central Air Conditioning
Forced Air, See Remarks
Landscaped, Level, Underground Sprinkler
$469,900
This stunning home features large windows, 9-foot ceilings, and an open floor plan that creates a welcoming atmosphere throughout. The well-designed kitchen has skylights, stainless steel appliances, a gas range stove, under-cabinet lighting and a generous oversized island—perfect for meal preparation and entertaining. The master bedroom is a spacious retreat, featuring walk through closets, and an ensuite with a large 5' walk-in shower. The laundry room offers plenty of storage and a wash sink. The Super Single sized garage has a 50 amp plug, ideal for your workshop welder or EV Fast charge station. Custom extra width driveway, providing room for up to 3 vehicles (27' W x 25' Deep). Step outside through sliding glass doors from the dining-room to your low-maintenance, fully fenced yard, complete with a gazebo, dog run, and a 10x10 storage shed. Come for the Life, Stay for the Views! Welcome to Gallagher Lake Village Park! Enjoy the convenience of living in a pet-friendly park with no age restrictions. This vibrant community is located near all essential amenities, including an on-site community dog park, RV parking, and a network of riverfront hiking and biking trails for outdoor enthusiasts. This home offers an unbeatable combination of comfort, convenience, and value for anyone looking to downsize. Don't miss out on this exceptional opportunity in Gallagher Lake Village Park—contact us for a showing today! (id:52811)
Property Details
|
MLS® Number
|
10328696 |
|
Property Type
|
Single Family |
|
Neigbourhood
|
Oliver Rural |
|
Amenities Near By
|
Golf Nearby, Airport, Park, Recreation, Schools, Shopping, Ski Area |
|
Community Features
|
Pet Restrictions |
|
Features
|
Level Lot |
|
Parking Space Total
|
4 |
|
View Type
|
Mountain View |
Building
|
Bathroom Total
|
2 |
|
Bedrooms Total
|
2 |
|
Appliances
|
Refrigerator, Dishwasher, Dryer, Range - Gas, Hot Water Instant, Microwave, Washer |
|
Architectural Style
|
Ranch |
|
Constructed Date
|
2017 |
|
Construction Style Attachment
|
Detached |
|
Cooling Type
|
Central Air Conditioning |
|
Exterior Finish
|
Composite Siding |
|
Fire Protection
|
Smoke Detector Only |
|
Flooring Type
|
Vinyl |
|
Heating Type
|
Forced Air, See Remarks |
|
Roof Material
|
Asphalt Shingle |
|
Roof Style
|
Unknown |
|
Stories Total
|
1 |
|
Size Interior
|
1228 Sqft |
|
Type
|
House |
|
Utility Water
|
Municipal Water |
Parking
Land
|
Access Type
|
Easy Access, Highway Access |
|
Acreage
|
No |
|
Fence Type
|
Chain Link |
|
Land Amenities
|
Golf Nearby, Airport, Park, Recreation, Schools, Shopping, Ski Area |
|
Landscape Features
|
Landscaped, Level, Underground Sprinkler |
|
Sewer
|
Municipal Sewage System |
|
Size Irregular
|
0.11 |
|
Size Total
|
0.11 Ac|under 1 Acre |
|
Size Total Text
|
0.11 Ac|under 1 Acre |
|
Zoning Type
|
Unknown |
Rooms
| Level |
Type |
Length |
Width |
Dimensions |
|
Main Level |
3pc Ensuite Bath |
|
|
Measurements not available |
|
Main Level |
4pc Bathroom |
|
|
Measurements not available |
|
Main Level |
Bedroom |
|
|
12'5'' x 11'2'' |
|
Main Level |
Laundry Room |
|
|
10'1'' x 7'3'' |
|
Main Level |
Primary Bedroom |
|
|
16'4'' x 12'1'' |
|
Main Level |
Living Room |
|
|
16'1'' x 13'8'' |
|
Main Level |
Dining Room |
|
|
12'3'' x 7'3'' |
|
Main Level |
Kitchen |
|
|
15'5'' x 12'3'' |
https://www.realtor.ca/real-estate/27675509/8300-gallagher-lake-frontage-road-unit-82-oliver-oliver-rural





































