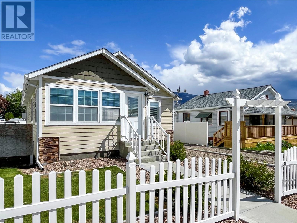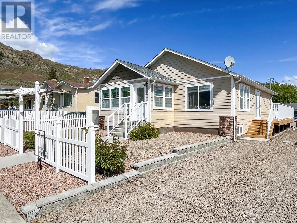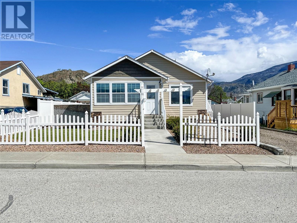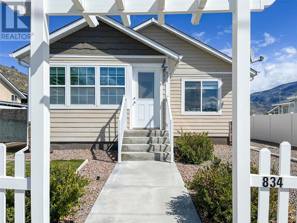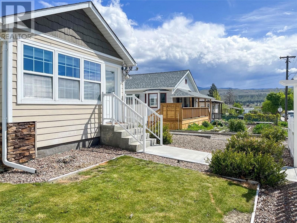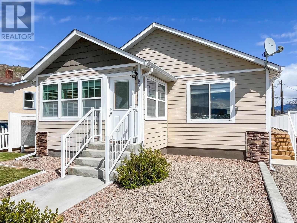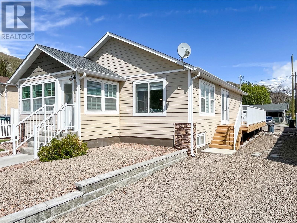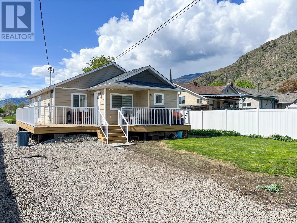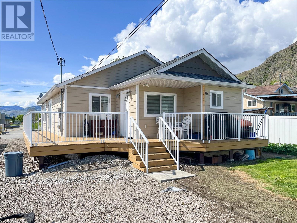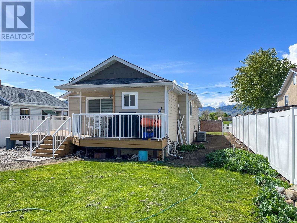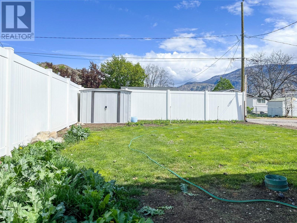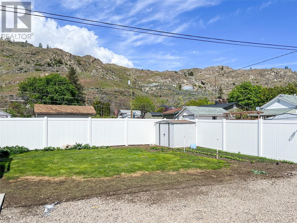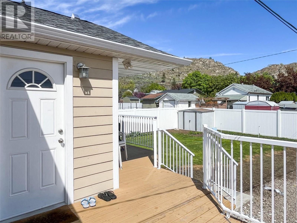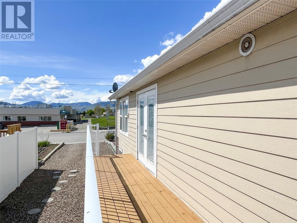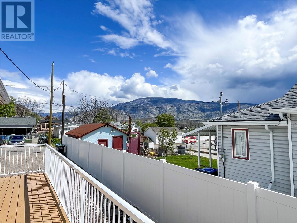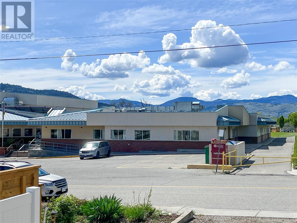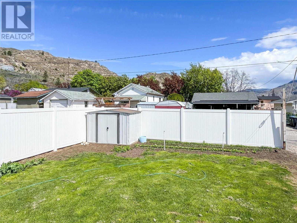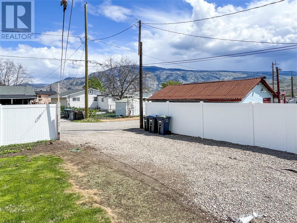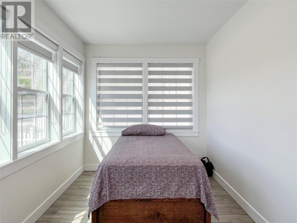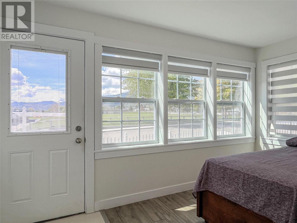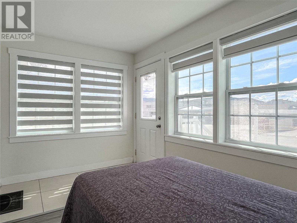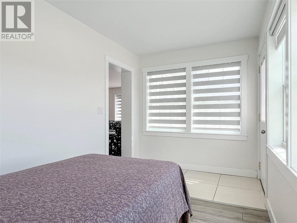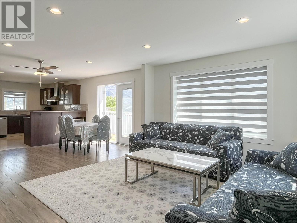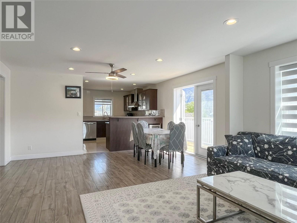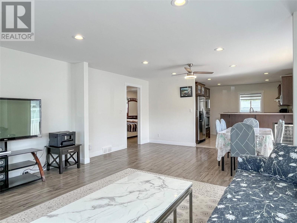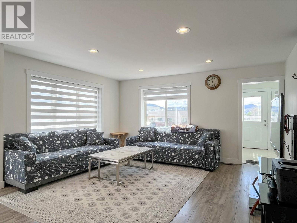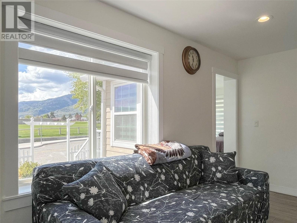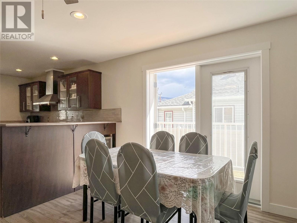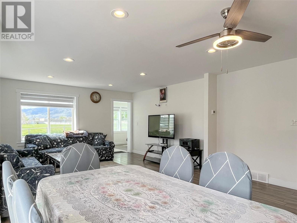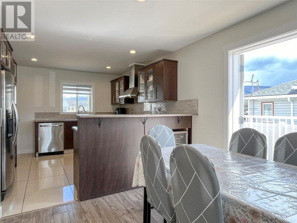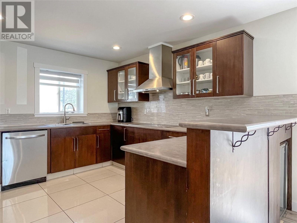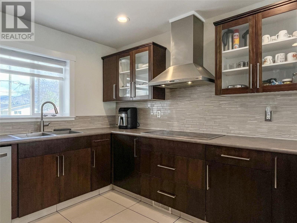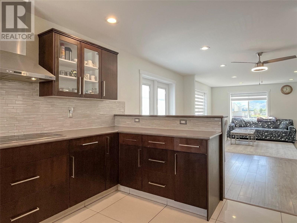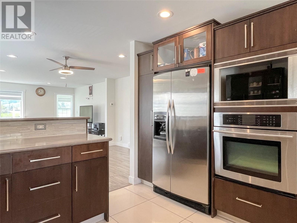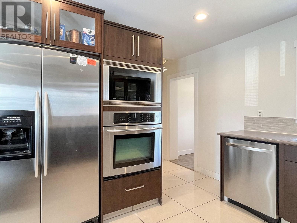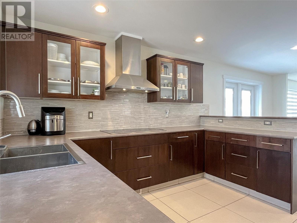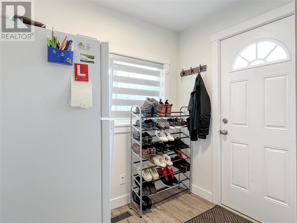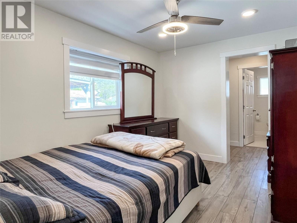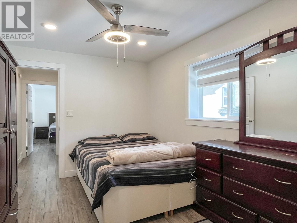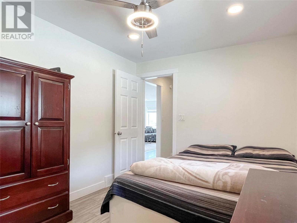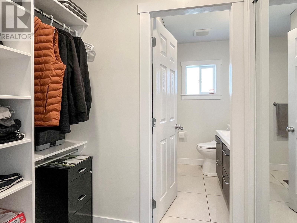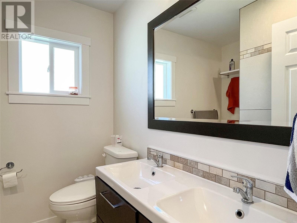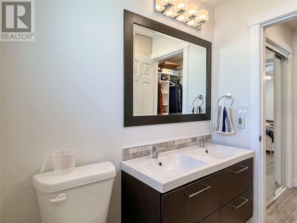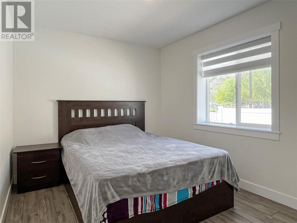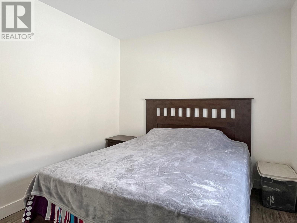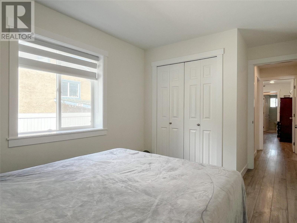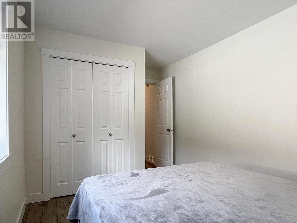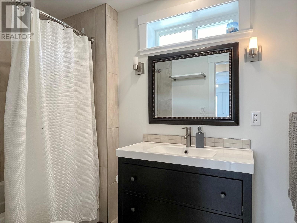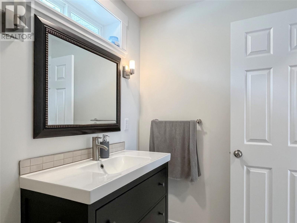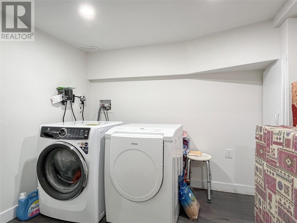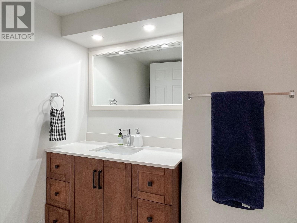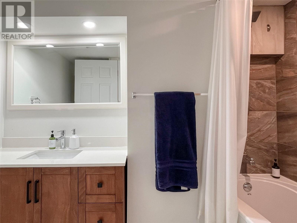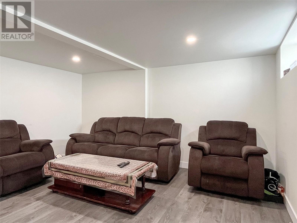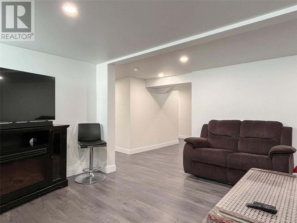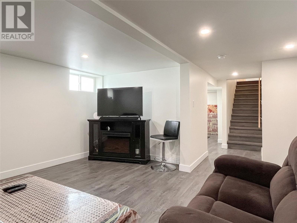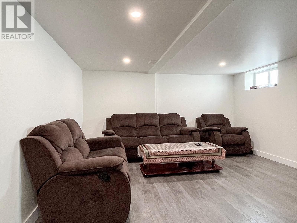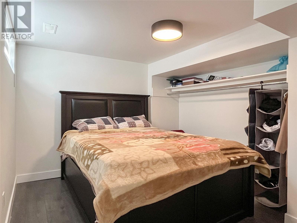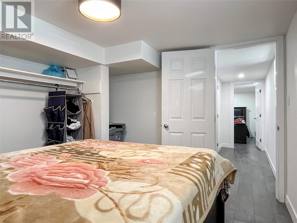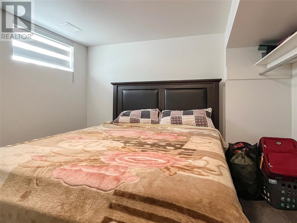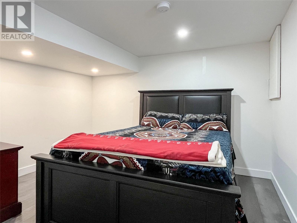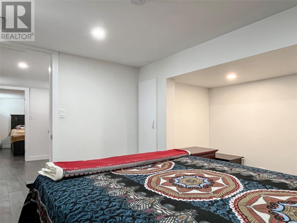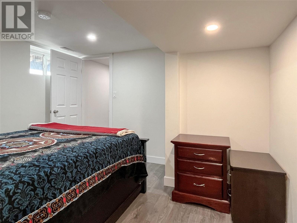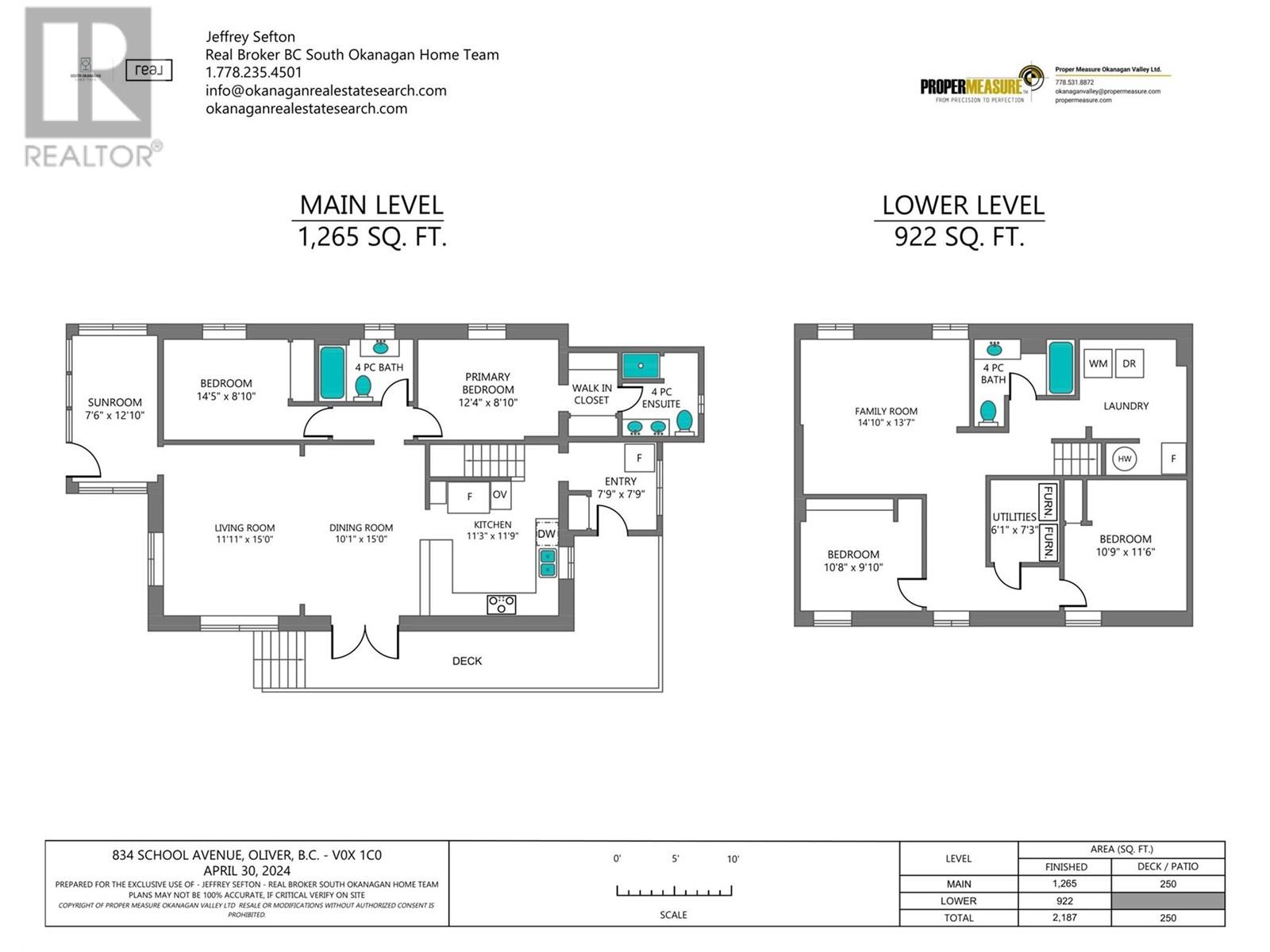4 Bedroom
3 Bathroom
2187 sqft
Ranch
Central Air Conditioning
Level, Underground Sprinkler
$660,000
Situated in the heart of Oliver, this 4 bedroom, 3 bathroom home is updated and move in ready. On the main is an open kitchen, dining and living room. Featuring a lovely sunroom at the front entrance and a mudroom/storage area at the back entrance. Also on the main is the primary suite with an ensuite bath and heated floors as well as a 2nd bedroom. Downstairs, discover an additional 2 bedrooms, a cozy rec room, and a convenient laundry area. There is space for RV parking and convenient lane and street access. This family-friendly location is ideally positioned across from local schools, making school runs and extracurricular activities a breeze for families with children. (id:52811)
Property Details
|
MLS® Number
|
10311310 |
|
Property Type
|
Single Family |
|
Neigbourhood
|
Oliver |
|
Amenities Near By
|
Recreation, Schools, Shopping, Ski Area |
|
Features
|
Level Lot |
|
Parking Space Total
|
3 |
|
View Type
|
Mountain View |
Building
|
Bathroom Total
|
3 |
|
Bedrooms Total
|
4 |
|
Appliances
|
Range, Refrigerator, Dishwasher, Dryer, Microwave, Washer, Oven - Built-in |
|
Architectural Style
|
Ranch |
|
Basement Type
|
Full |
|
Constructed Date
|
1948 |
|
Construction Style Attachment
|
Detached |
|
Cooling Type
|
Central Air Conditioning |
|
Exterior Finish
|
Composite Siding |
|
Flooring Type
|
Laminate |
|
Heating Fuel
|
Electric |
|
Roof Material
|
Asphalt Shingle |
|
Roof Style
|
Unknown |
|
Stories Total
|
2 |
|
Size Interior
|
2187 Sqft |
|
Type
|
House |
|
Utility Water
|
Municipal Water |
Parking
Land
|
Access Type
|
Easy Access |
|
Acreage
|
No |
|
Land Amenities
|
Recreation, Schools, Shopping, Ski Area |
|
Landscape Features
|
Level, Underground Sprinkler |
|
Sewer
|
Municipal Sewage System |
|
Size Frontage
|
50 Ft |
|
Size Irregular
|
0.13 |
|
Size Total
|
0.13 Ac|under 1 Acre |
|
Size Total Text
|
0.13 Ac|under 1 Acre |
|
Zoning Type
|
Residential |
Rooms
| Level |
Type |
Length |
Width |
Dimensions |
|
Basement |
Utility Room |
|
|
5'0'' x 4'0'' |
|
Basement |
Laundry Room |
|
|
8'0'' x 8'0'' |
|
Basement |
Family Room |
|
|
14'10'' x 13'7'' |
|
Basement |
Bedroom |
|
|
10'9'' x 11'6'' |
|
Basement |
Bedroom |
|
|
10'8'' x 9'10'' |
|
Basement |
4pc Bathroom |
|
|
Measurements not available |
|
Main Level |
Dining Room |
|
|
10'1'' x 15'0'' |
|
Main Level |
Family Room |
|
|
14'10'' x 13'7'' |
|
Main Level |
Mud Room |
|
|
7'9'' x 7'9'' |
|
Main Level |
Primary Bedroom |
|
|
12'4'' x 8'10'' |
|
Main Level |
Living Room |
|
|
11'11'' x 15'0'' |
|
Main Level |
Kitchen |
|
|
11'3'' x 11'9'' |
|
Main Level |
Sunroom |
|
|
7'6'' x 12'10'' |
|
Main Level |
4pc Ensuite Bath |
|
|
Measurements not available |
|
Main Level |
Bedroom |
|
|
14'5'' x 8'10'' |
|
Main Level |
4pc Bathroom |
|
|
8'4'' x 5'6'' |
https://www.realtor.ca/real-estate/26836500/834-school-avenue-oliver-oliver


