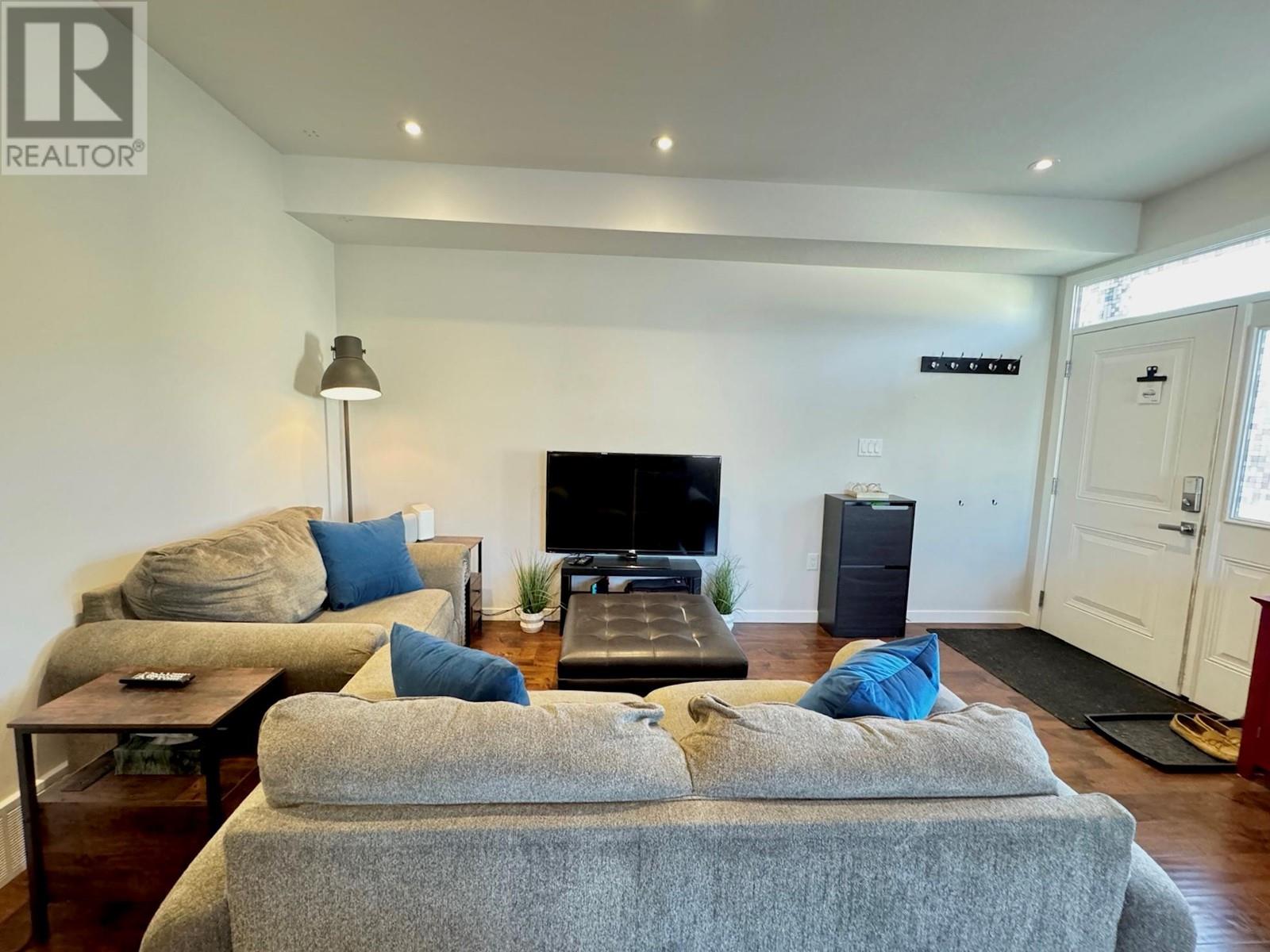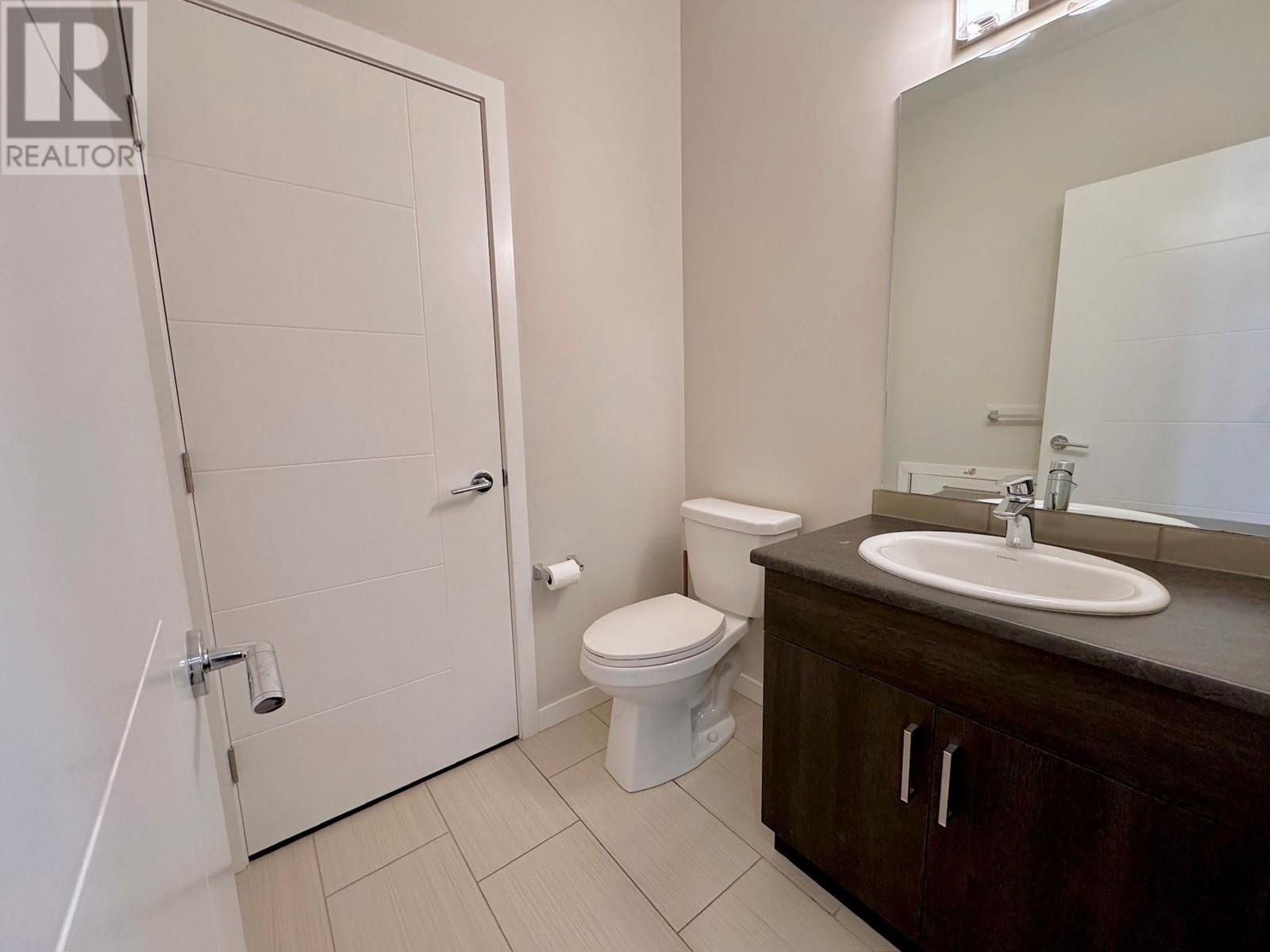3 Bedroom
2 Bathroom
1139 sqft
Central Air Conditioning
Forced Air, See Remarks
$529,000
Nestled beside the serene park-like setting of the Penticton Golf Club, this bright and inviting 3-bedroom, 2-bathroom half-duplex by Schoenne Homes offers modern living with no strata fees or restrictions. The main floor features an open-concept design with a spacious living room, dining area, and kitchen, oversized west-facing windows that fill the space with natural light this is the end unit. The kitchen boasts a large island, stainless steel appliances, and conveniently located main-floor laundry. The upper floor offers 9-foot ceilings, 3 generously sized bedrooms, and a full bathroom, Additional storage includes a 4-foot crawl space and attached storage shed. The fully fenced yard with underground irrigation, creating an ideal outdoor space for relaxation or entertaining. Other highlights include gas-forced heating and air conditioning, two dedicated parking stalls, This property is a perfect blend of comfort, convenience, and style. (id:52811)
Property Details
|
MLS® Number
|
10331019 |
|
Property Type
|
Single Family |
|
Neigbourhood
|
Main North |
|
Parking Space Total
|
2 |
Building
|
Bathroom Total
|
2 |
|
Bedrooms Total
|
3 |
|
Appliances
|
Refrigerator, Dishwasher, Range - Electric, Microwave, Washer/dryer Stack-up |
|
Constructed Date
|
2016 |
|
Cooling Type
|
Central Air Conditioning |
|
Exterior Finish
|
Stucco |
|
Flooring Type
|
Carpeted, Hardwood, Tile |
|
Half Bath Total
|
1 |
|
Heating Type
|
Forced Air, See Remarks |
|
Roof Material
|
Other |
|
Roof Style
|
Unknown |
|
Stories Total
|
2 |
|
Size Interior
|
1139 Sqft |
|
Type
|
Duplex |
|
Utility Water
|
Municipal Water |
Parking
Land
|
Acreage
|
No |
|
Sewer
|
Municipal Sewage System |
|
Size Total Text
|
Under 1 Acre |
|
Zoning Type
|
Unknown |
Rooms
| Level |
Type |
Length |
Width |
Dimensions |
|
Second Level |
Bedroom |
|
|
9'8'' x 7'6'' |
|
Second Level |
Bedroom |
|
|
10'10'' x 8'11'' |
|
Second Level |
4pc Bathroom |
|
|
Measurements not available |
|
Second Level |
Primary Bedroom |
|
|
12'2'' x 10'10'' |
|
Main Level |
Dining Room |
|
|
10' x 9' |
|
Main Level |
2pc Bathroom |
|
|
Measurements not available |
|
Main Level |
Living Room |
|
|
15'9'' x 10'2'' |
|
Main Level |
Kitchen |
|
|
12' x 13' |
https://www.realtor.ca/real-estate/27765295/838-oakville-street-unit-101-penticton-main-north





























