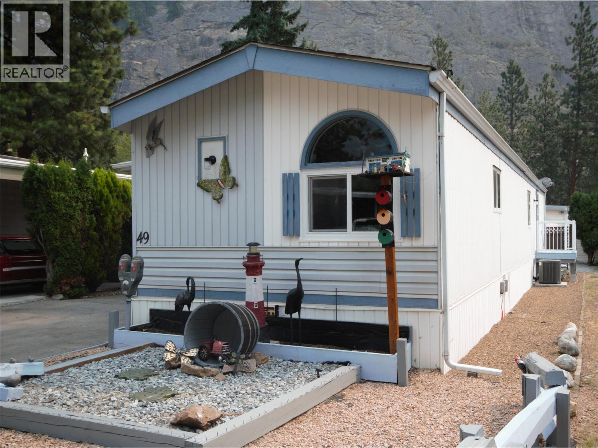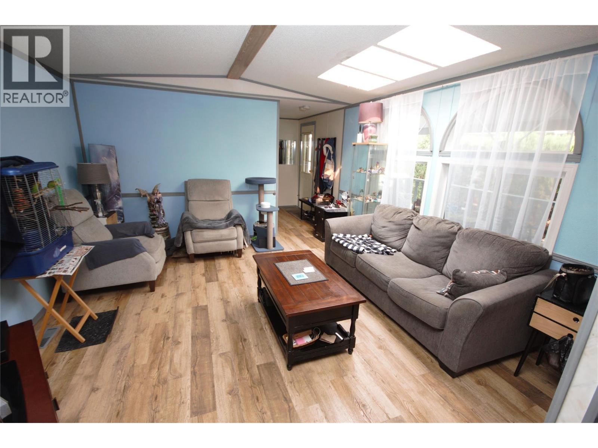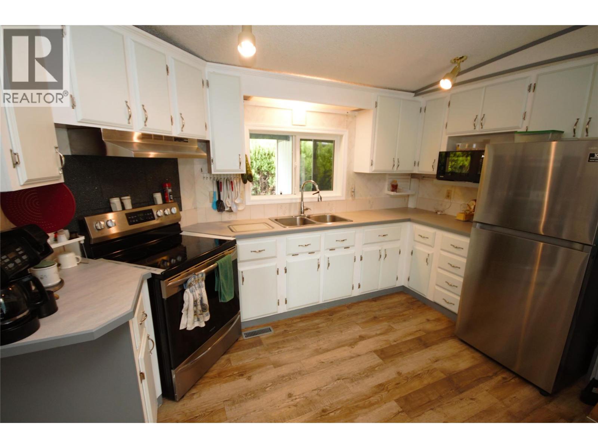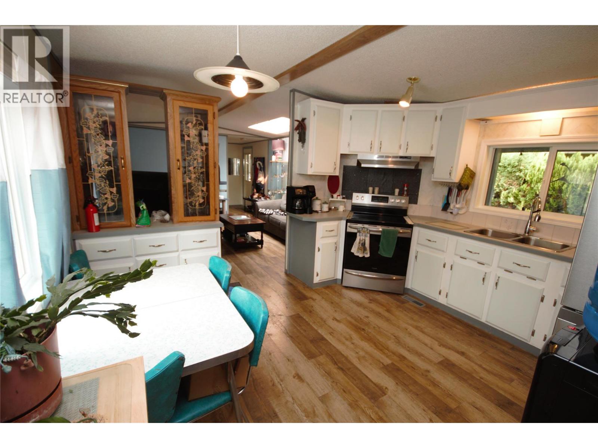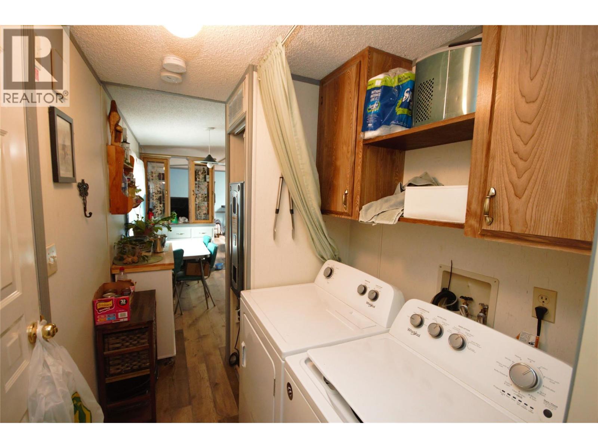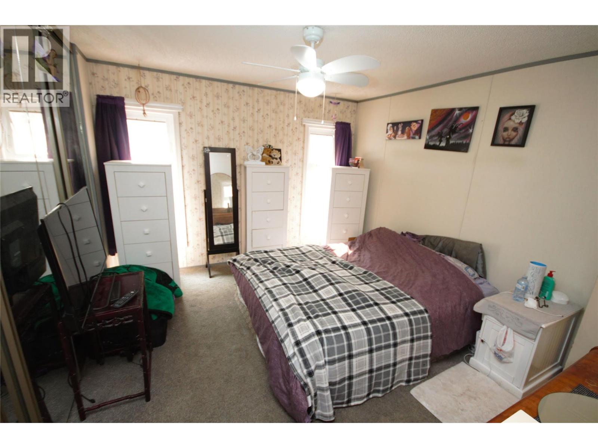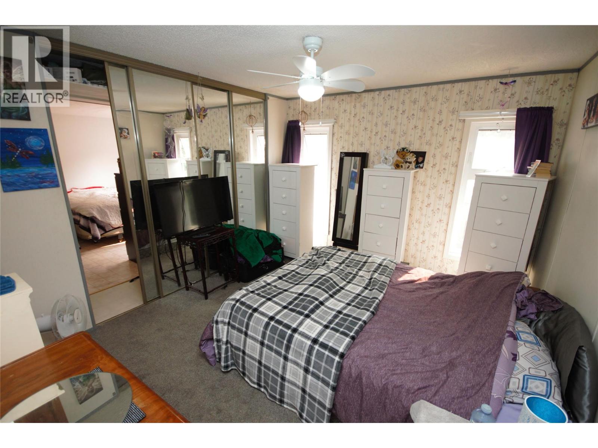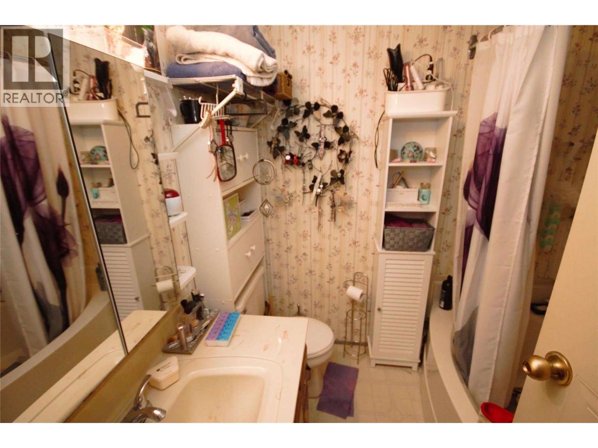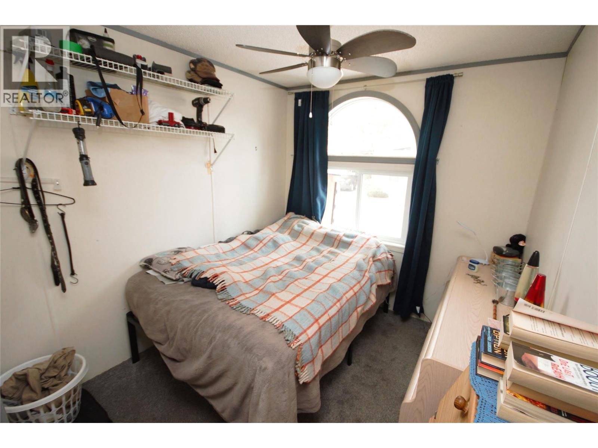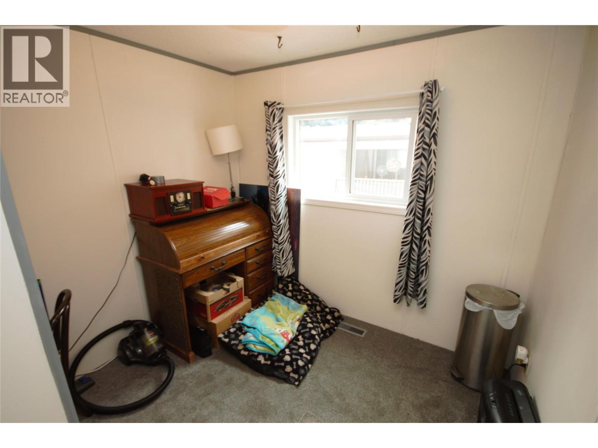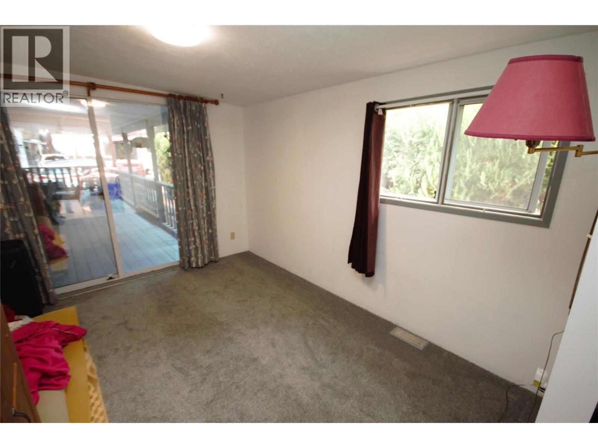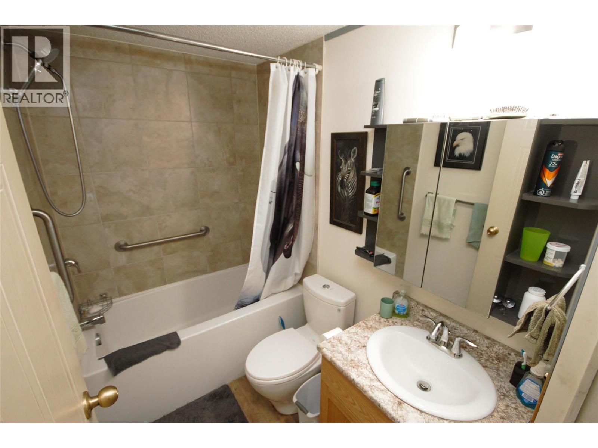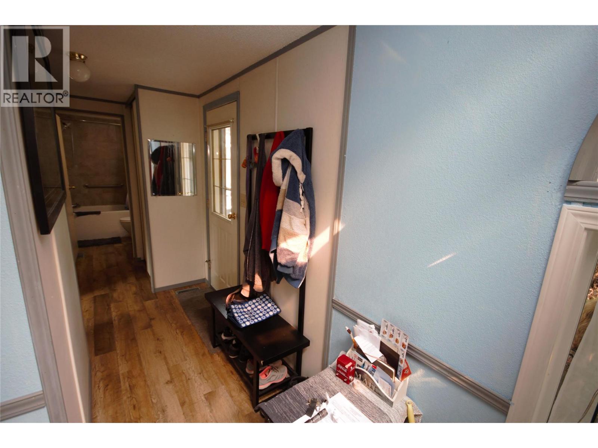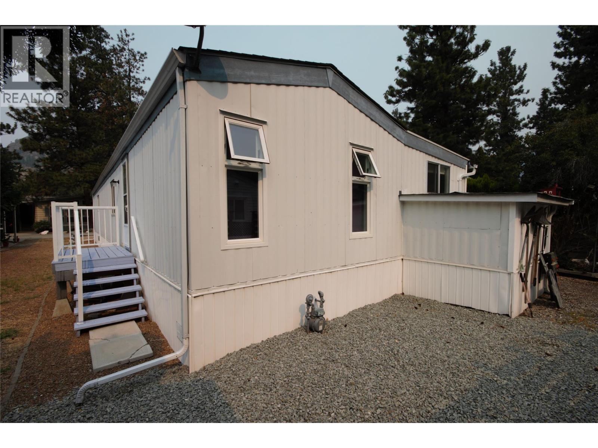Pamela Hanson PREC* | 250-486-1119 (cell) | pamhanson@remax.net
Heather Smith Licensed Realtor | 250-486-7126 (cell) | hsmith@remax.net
8487 Highway 97 Unit# 49 Oliver, British Columbia V0H 1T2
Interested?
Contact us for more information
$234,900Maintenance, Pad Rental
$498.72 Monthly
Maintenance, Pad Rental
$498.72 MonthlyContingent. This nice, bright single wide with a large covered deck sits on the North side of Country Pines Mobile Home Park and offers 1144sf of living space, 2 bedrooms, 2 bathrooms, den / 3rd bedroom, and a storage shed with power. Updates include all new plumbing, Trane gas furnace and central A/C, new vinyl windows and carpet in the bedroom's. The roof and hot water tank have also been replaced. Country Pines Mobile Home Park; a beautiful, well-maintained and managed park located just 10 minutes North of Oliver and 30 minutes South of Penticton. Country Pines is a 55 plus park, rentals are permitted and pets are ok with approval. Take a stroll through the trees to the lake access. This is a convenient location just North of Oliver in Gallagher Lake. (id:52811)
Property Details
| MLS® Number | 10361614 |
| Property Type | Single Family |
| Neigbourhood | Oliver |
| Amenities Near By | Recreation, Shopping |
| Community Features | Rentals Allowed, Seniors Oriented |
| Features | Level Lot |
| Parking Space Total | 2 |
Building
| Bathroom Total | 2 |
| Bedrooms Total | 2 |
| Appliances | Refrigerator, Oven, Washer & Dryer |
| Constructed Date | 1990 |
| Cooling Type | Central Air Conditioning |
| Exterior Finish | Aluminum, Vinyl Siding |
| Flooring Type | Mixed Flooring |
| Heating Type | Forced Air, See Remarks |
| Roof Material | Vinyl Shingles |
| Roof Style | Unknown |
| Stories Total | 1 |
| Size Interior | 1144 Sqft |
| Type | Manufactured Home |
| Utility Water | Co-operative Well |
Land
| Access Type | Easy Access, Highway Access |
| Acreage | No |
| Land Amenities | Recreation, Shopping |
| Landscape Features | Level |
| Sewer | Septic Tank |
| Size Total Text | Under 1 Acre |
Rooms
| Level | Type | Length | Width | Dimensions |
|---|---|---|---|---|
| Main Level | 4pc Ensuite Bath | Measurements not available | ||
| Main Level | 4pc Bathroom | Measurements not available | ||
| Main Level | Family Room | 21'0'' x 9'9'' | ||
| Main Level | Office | 8'6'' x 7'7'' | ||
| Main Level | Bedroom | 8'9'' x 7'8'' | ||
| Main Level | Primary Bedroom | 12'5'' x 10'5'' | ||
| Main Level | Kitchen | 12'7'' x 14'5'' | ||
| Main Level | Living Room | 14'5'' x 12'7'' |
https://www.realtor.ca/real-estate/28837528/8487-highway-97-unit-49-oliver-oliver


