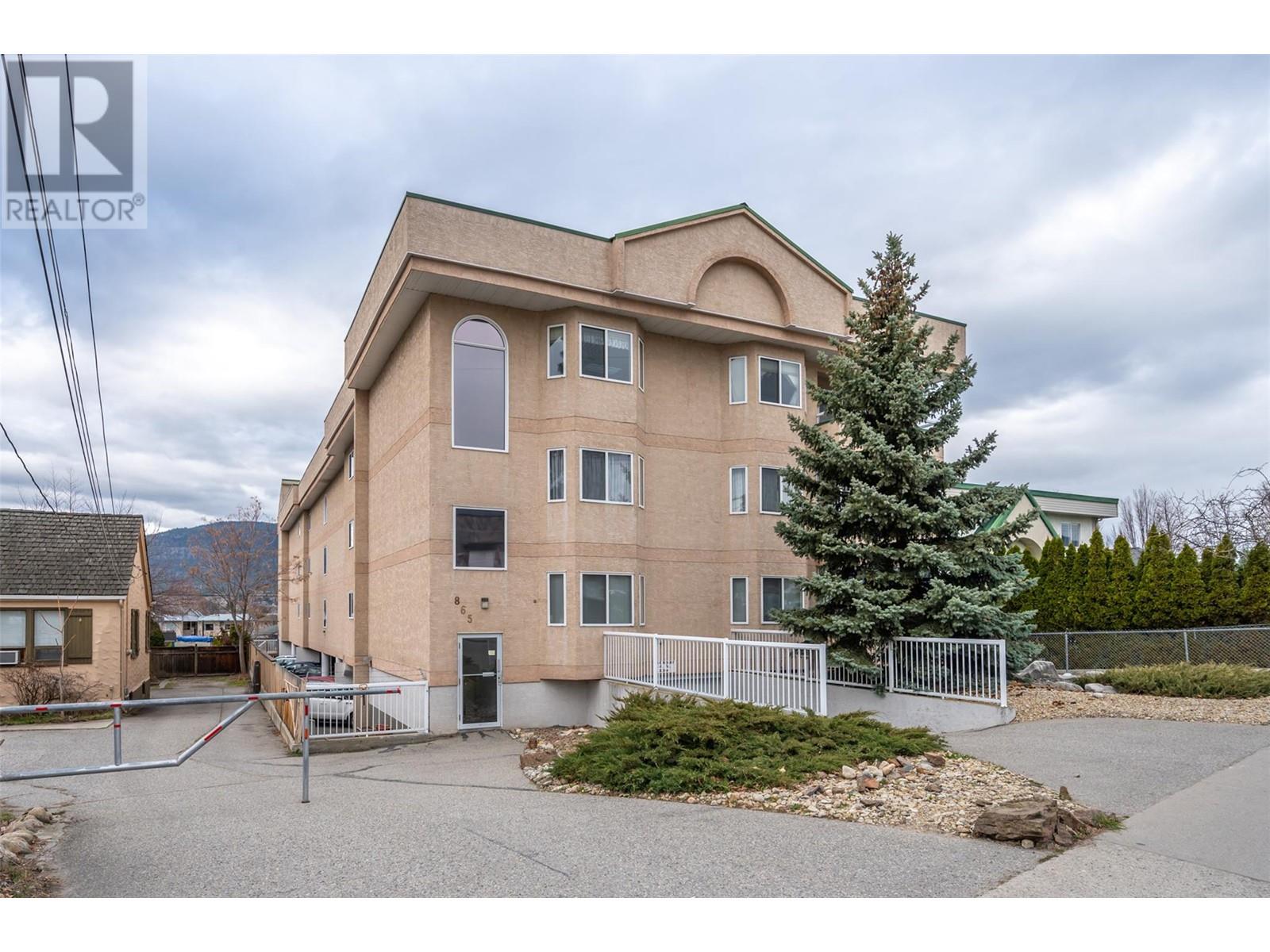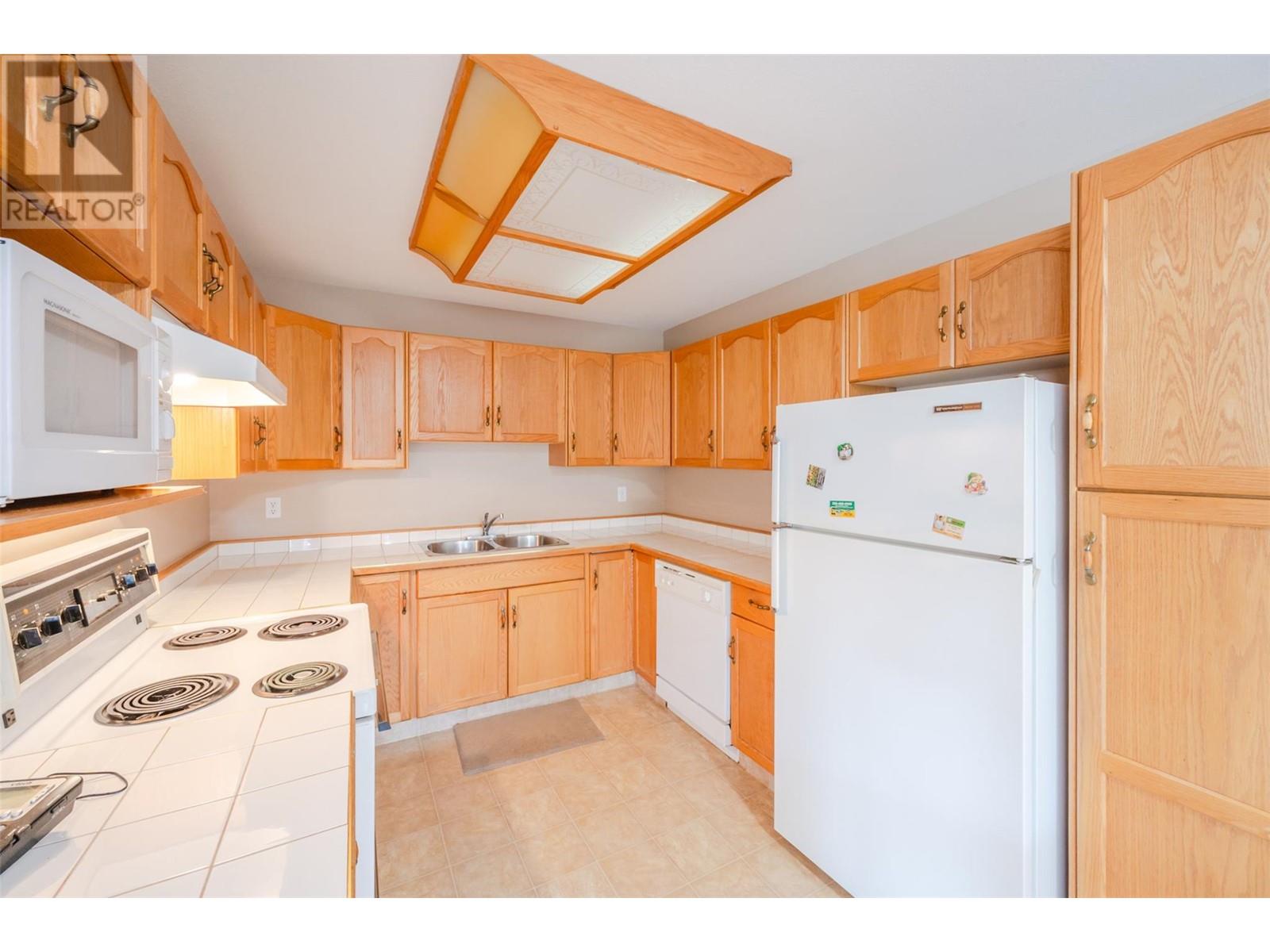Pamela Hanson PREC* | 250-486-1119 (cell) | pamhanson@remax.net
Heather Smith Licensed Realtor | 250-486-7126 (cell) | hsmith@remax.net
865 Main Street Unit# 101 Penticton, British Columbia V2A 5E3
Interested?
Contact us for more information
$259,000Maintenance, Reserve Fund Contributions, Insurance, Ground Maintenance, Property Management
$361.23 Monthly
Maintenance, Reserve Fund Contributions, Insurance, Ground Maintenance, Property Management
$361.23 MonthlyJust steps from downtown Penticton, this charming 2-bedroom, 2-bathroom condo is the perfect fit for someone looking to downsize, simplify, or start fresh. Convenience is key here, Safeway Plaza is a short stroll south for all your daily needs, while the Library and Museum await just to the north for a leisurely afternoon out. Park your vehicle securely in the underground parkade and take the elevator up one floor to your inviting new home. The unit features in-suite laundry, an east-facing sundeck that brightens the living room with natural morning light, and a smart layout for easy living. This pet-friendly building (one small pet under 20lbs allowed) offers a quiet, welcoming environment for its residents. Whether you’re settling in for retirement or seeking a stress-free lifestyle close to the action, this condo has you covered. (id:52811)
Property Details
| MLS® Number | 10343188 |
| Property Type | Single Family |
| Neigbourhood | Main North |
| Community Name | Westbrook Court |
| Amenities Near By | Golf Nearby, Recreation, Shopping |
| Community Features | Pet Restrictions, Pets Allowed With Restrictions, Rentals Allowed |
| Parking Space Total | 1 |
| Storage Type | Storage, Locker |
Building
| Bathroom Total | 2 |
| Bedrooms Total | 2 |
| Appliances | Refrigerator, Dishwasher, Oven - Electric, Washer & Dryer |
| Architectural Style | Split Level Entry |
| Constructed Date | 1992 |
| Construction Style Split Level | Other |
| Cooling Type | Wall Unit |
| Fire Protection | Smoke Detector Only |
| Heating Type | Baseboard Heaters |
| Roof Material | Tar & Gravel |
| Roof Style | Unknown |
| Stories Total | 1 |
| Size Interior | 979 Sqft |
| Type | Apartment |
| Utility Water | Municipal Water |
Parking
| Attached Garage | 1 |
Land
| Acreage | No |
| Land Amenities | Golf Nearby, Recreation, Shopping |
| Sewer | Municipal Sewage System |
| Size Total Text | Under 1 Acre |
| Zoning Type | Unknown |
Rooms
| Level | Type | Length | Width | Dimensions |
|---|---|---|---|---|
| Main Level | Sunroom | 11'4'' x 5'3'' | ||
| Main Level | 4pc Bathroom | 9' x 4'11'' | ||
| Main Level | Bedroom | 13' x 9'4'' | ||
| Main Level | 3pc Ensuite Bath | 6'6'' x 6'4'' | ||
| Main Level | Primary Bedroom | 13' x 10'10'' | ||
| Main Level | Dining Room | 9'1'' x 6'8'' | ||
| Main Level | Kitchen | 10'11'' x 9' | ||
| Main Level | Living Room | 20'9'' x 17'10'' |
https://www.realtor.ca/real-estate/28169128/865-main-street-unit-101-penticton-main-north
























