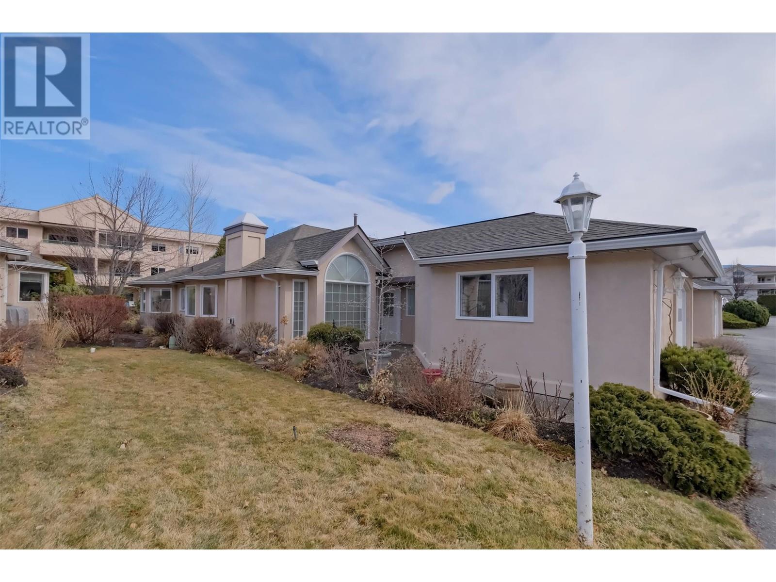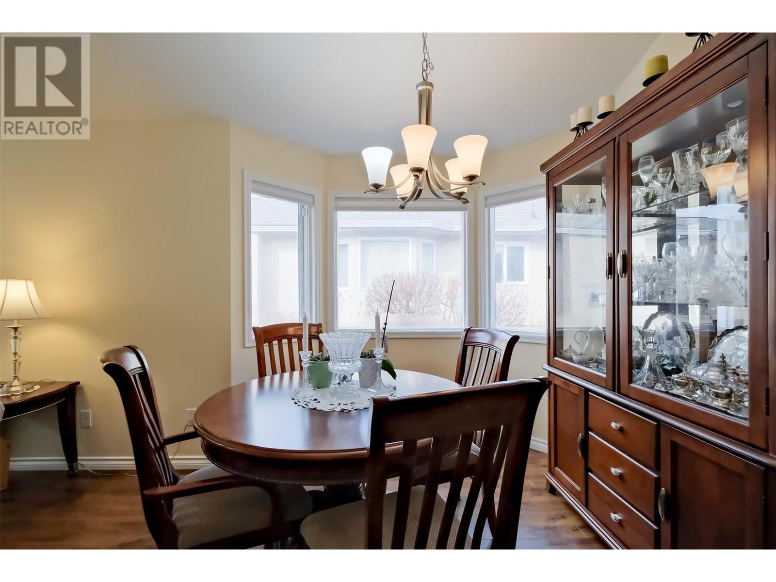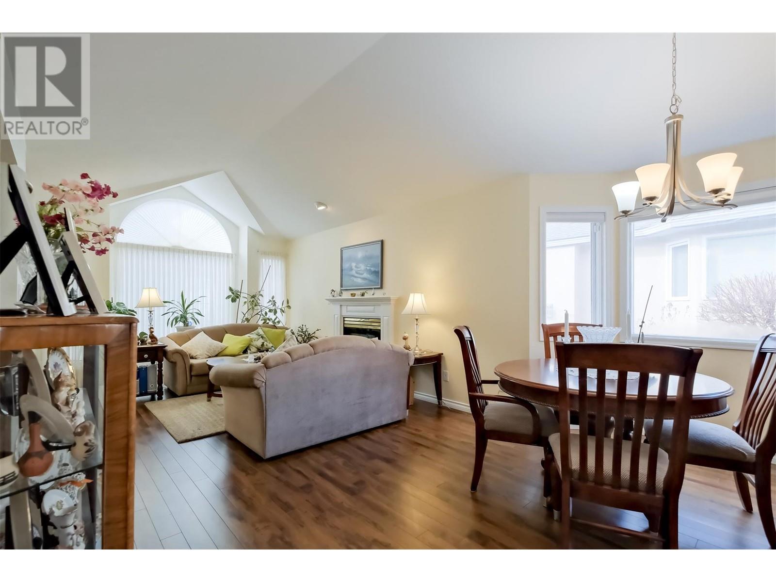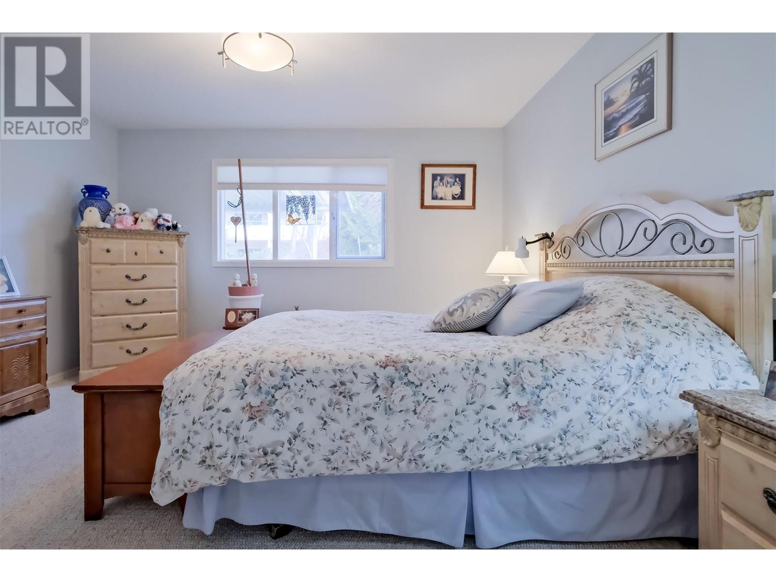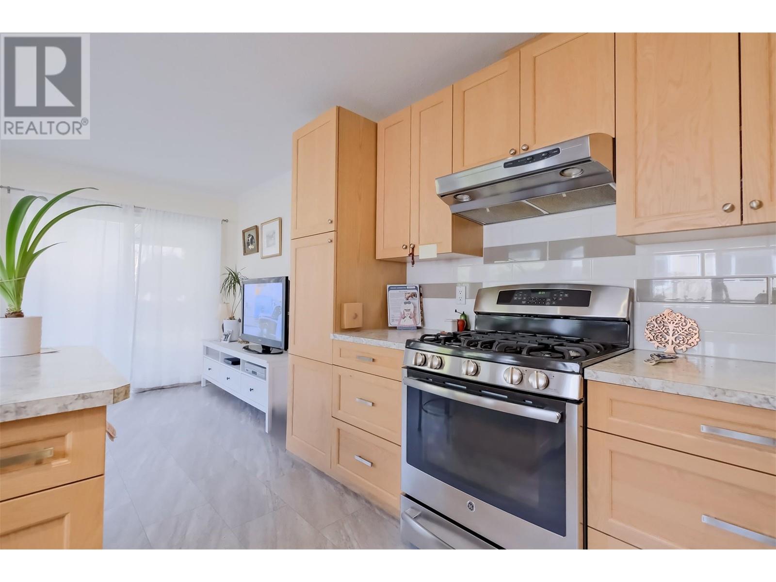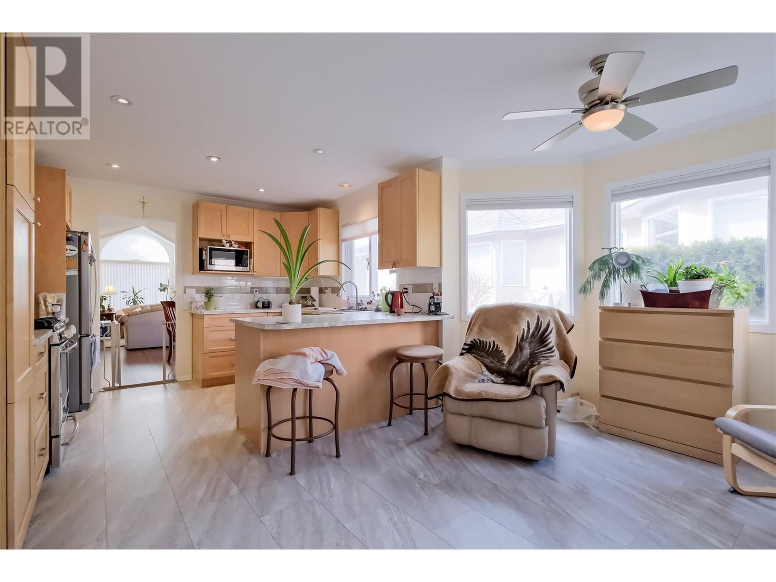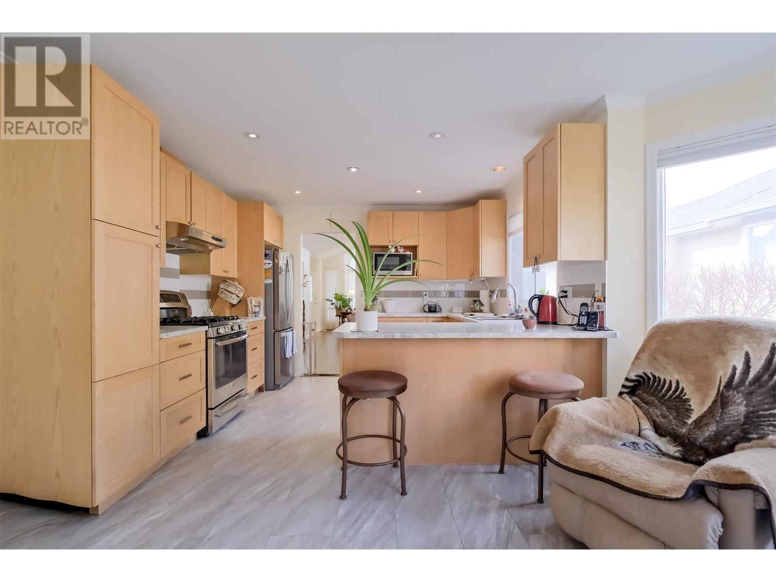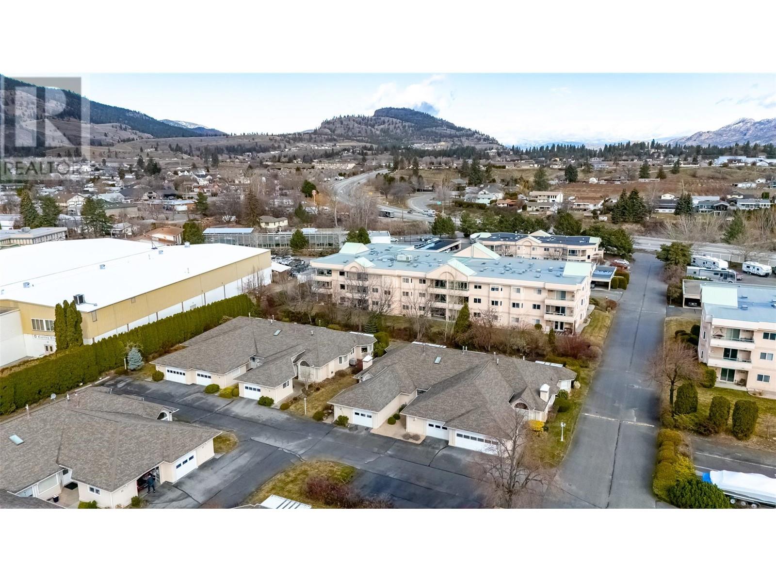Pamela Hanson PREC* | 250-486-1119 (cell) | pamhanson@remax.net
Heather Smith Licensed Realtor | 250-486-7126 (cell) | hsmith@remax.net
8700 Jubilee Road Unit# 16 Summerland, British Columbia V0H 1Z5
Interested?
Contact us for more information
$550,000Maintenance, Ground Maintenance, Other, See Remarks
$335.10 Monthly
Maintenance, Ground Maintenance, Other, See Remarks
$335.10 MonthlyHere is an excellent home for your retirement years. This one level two-bedroom two-bathroom townhome offers a great floor plan, plenty of space and an attached garage. The newer kitchen, flooring and paint transpired this house into a home. It should suit anyone’s decor tastes. The small covered back patio offers a fabulous outdoor area for relaxing or barbecuing. And you can still enjoy some gardening if desired. This lovely community is close to shopping, recreation, dining and the bus route. 55+, and pets allowed with restrictions. Don’t miss out, come view it today. Measurements taken from the iGuide. (id:52811)
Property Details
| MLS® Number | 10340234 |
| Property Type | Single Family |
| Neigbourhood | Main Town |
| Community Name | Linden Gardens |
| Amenities Near By | Shopping |
| Community Features | Seniors Oriented |
| Features | Level Lot, Private Setting, Wheelchair Access |
| Parking Space Total | 1 |
Building
| Bathroom Total | 2 |
| Bedrooms Total | 2 |
| Appliances | Range, Refrigerator, Dishwasher, Dryer, Washer |
| Architectural Style | Ranch |
| Basement Type | Crawl Space |
| Constructed Date | 1991 |
| Construction Style Attachment | Attached |
| Cooling Type | Central Air Conditioning |
| Exterior Finish | Stucco |
| Fireplace Fuel | Gas |
| Fireplace Present | Yes |
| Fireplace Type | Unknown |
| Heating Type | Forced Air, See Remarks |
| Roof Material | Asphalt Shingle |
| Roof Style | Unknown |
| Stories Total | 1 |
| Size Interior | 1278 Sqft |
| Type | Row / Townhouse |
| Utility Water | Municipal Water |
Parking
| Attached Garage | 1 |
Land
| Acreage | No |
| Land Amenities | Shopping |
| Landscape Features | Landscaped, Level |
| Sewer | Municipal Sewage System |
| Size Total Text | Under 1 Acre |
| Zoning Type | Residential |
Rooms
| Level | Type | Length | Width | Dimensions |
|---|---|---|---|---|
| Main Level | Primary Bedroom | 17'10'' x 13'2'' | ||
| Main Level | Living Room | 17'9'' x 11'6'' | ||
| Main Level | Laundry Room | 6'5'' x 8'11'' | ||
| Main Level | Kitchen | 13'11'' x 11'7'' | ||
| Main Level | 4pc Ensuite Bath | 7'3'' x 4'10'' | ||
| Main Level | Family Room | 15'1'' x 8'5'' | ||
| Main Level | Dining Room | 13'6'' x 8'5'' | ||
| Main Level | Bedroom | 10'8'' x 9'1'' | ||
| Main Level | 4pc Bathroom | 8'1'' x 8'3'' |
https://www.realtor.ca/real-estate/28078026/8700-jubilee-road-unit-16-summerland-main-town


