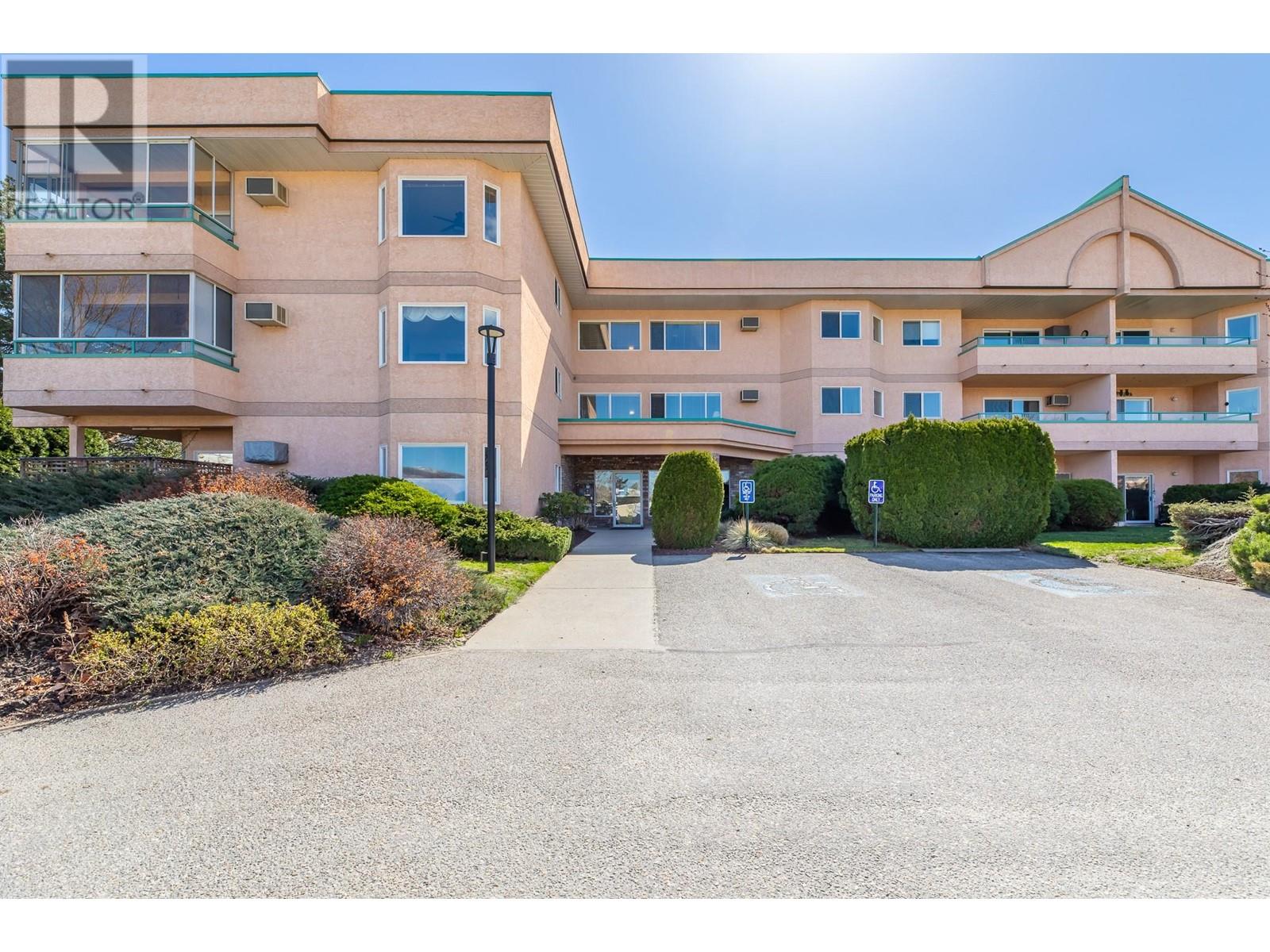Pamela Hanson PREC* | 250-486-1119 (cell) | pamhanson@remax.net
Heather Smith Licensed Realtor | 250-486-7126 (cell) | hsmith@remax.net
8905 Pineo Court Unit# 305 Summerland, British Columbia V0H 1Z5
Interested?
Contact us for more information
$345,000Maintenance, Insurance, Ground Maintenance, Other, See Remarks, Recreation Facilities
$230 Monthly
Maintenance, Insurance, Ground Maintenance, Other, See Remarks, Recreation Facilities
$230 MonthlyWelcome to Summerland's LOVELY Linden Estates! This TOP floor unit features 2 bedrooms both with marvelous MOUNTAIN VIEWS, 2 large bathrooms, in suite laundry, a bright sun filled kitchen with SKYLIGHT, open dining and living areas where you can walk right out onto a large SOUTH facing deck overlooking Giant's Head mountain! RV parking is available and this unit also comes with its own storage locker. This is a 55+ complex and sorry no pets, but QUICK possession is available. A PERFECT walking score completes the package with everything and anything you need at your doorstep from groceries, to transportation, to parks and the lake. Call your favorite agent today to view! QUICK Possession possible. (id:52811)
Property Details
| MLS® Number | 10343339 |
| Property Type | Single Family |
| Neigbourhood | Main Town |
| Community Name | Linden Estates |
| Amenities Near By | Public Transit, Park, Recreation, Shopping |
| Community Features | Adult Oriented, Pets Not Allowed, Rentals Allowed, Seniors Oriented |
| Features | Level Lot, Balcony, One Balcony |
| Parking Space Total | 1 |
| Storage Type | Storage, Locker |
| View Type | Mountain View, View (panoramic) |
Building
| Bathroom Total | 2 |
| Bedrooms Total | 2 |
| Amenities | Storage - Locker |
| Appliances | Refrigerator, Dishwasher, Range - Electric, Washer/dryer Stack-up |
| Architectural Style | Other |
| Constructed Date | 1992 |
| Cooling Type | Wall Unit |
| Flooring Type | Carpeted, Linoleum |
| Heating Type | Baseboard Heaters |
| Roof Material | Tar & Gravel |
| Roof Style | Unknown |
| Stories Total | 1 |
| Size Interior | 1015 Sqft |
| Type | Apartment |
| Utility Water | Municipal Water |
Parking
| Covered |
Land
| Access Type | Easy Access |
| Acreage | No |
| Land Amenities | Public Transit, Park, Recreation, Shopping |
| Landscape Features | Landscaped, Level |
| Sewer | Municipal Sewage System |
| Size Total Text | Under 1 Acre |
| Zoning Type | Unknown |
Rooms
| Level | Type | Length | Width | Dimensions |
|---|---|---|---|---|
| Main Level | Full Bathroom | 7'9'' x 4'10'' | ||
| Main Level | 3pc Ensuite Bath | 7'9'' x 4'11'' | ||
| Main Level | Bedroom | 17' x 9'3'' | ||
| Main Level | Primary Bedroom | 13' x 11'6'' | ||
| Main Level | Living Room | 16'7'' x 14'9'' | ||
| Main Level | Dining Room | 7'10'' x 9'1'' | ||
| Main Level | Kitchen | 8'8'' x 13'2'' |
https://www.realtor.ca/real-estate/28165060/8905-pineo-court-unit-305-summerland-main-town






























