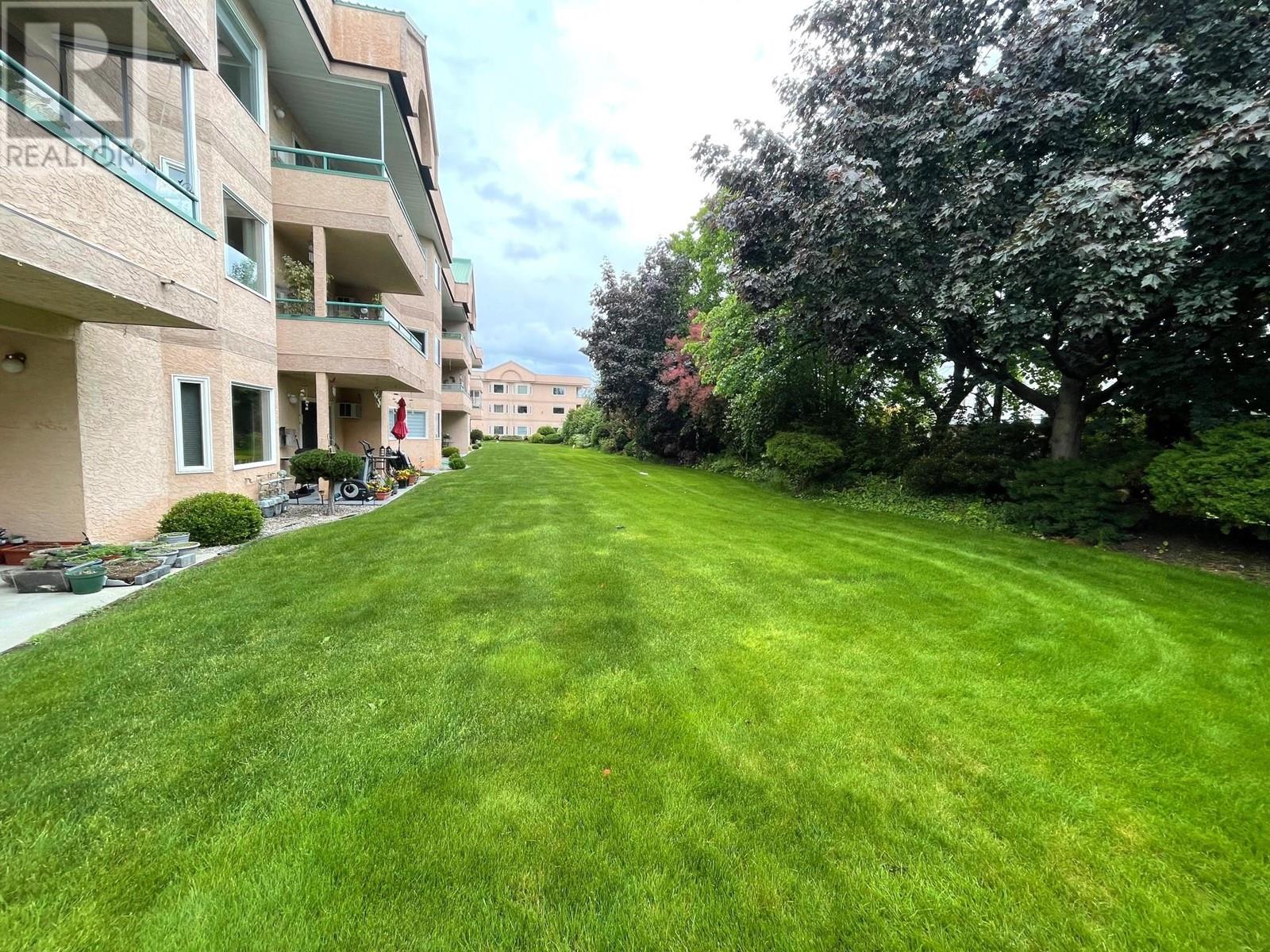Pamela Hanson PREC* | 250-486-1119 (cell) | pamhanson@remax.net
Heather Smith Licensed Realtor | 250-486-7126 (cell) | hsmith@remax.net
8907 Pineo Court Unit# 207 Summerland, British Columbia V0H 1Z8
Interested?
Contact us for more information
$304,900Maintenance, Reserve Fund Contributions, Insurance, Ground Maintenance, Other, See Remarks
$294.04 Monthly
Maintenance, Reserve Fund Contributions, Insurance, Ground Maintenance, Other, See Remarks
$294.04 MonthlyMove right in! Vacant and ready. Take advantage of no required renovations in this second floor 2 bedroom unit at Linden Estates. Updated vinyl flooring along with modern appliances and quartz countertops in the kitchen. Spacious primary bedroom with updated 3 piece ensuite and full 4 piece main bathroom. Stackable laundry closet and bonus storage room too. This southwest facing unit looking towards Giants Head Mountain along with views over the meticulously manicured grounds. Carport parking #18 and 6x9 storage conveniently located in front of stall. Age 55+, no pets, & no smoking. Strata fees $294.04 per month. (id:52811)
Property Details
| MLS® Number | 10315833 |
| Property Type | Single Family |
| Neigbourhood | Main Town |
| Community Name | Linden Estates 3 |
| Amenities Near By | Shopping |
| Community Features | Pets Not Allowed, Seniors Oriented |
| Features | Level Lot, Private Setting |
| Parking Space Total | 1 |
| Storage Type | Storage, Locker |
| View Type | Mountain View |
Building
| Bathroom Total | 2 |
| Bedrooms Total | 2 |
| Appliances | Range, Refrigerator, Dishwasher, Dryer, Washer |
| Constructed Date | 1993 |
| Cooling Type | Wall Unit |
| Exterior Finish | Stucco |
| Heating Fuel | Electric |
| Heating Type | Baseboard Heaters |
| Roof Material | Tar & Gravel |
| Roof Style | Unknown |
| Stories Total | 3 |
| Size Interior | 1001 Sqft |
| Type | Apartment |
| Utility Water | Municipal Water |
Parking
| R V |
Land
| Acreage | No |
| Land Amenities | Shopping |
| Landscape Features | Landscaped, Level |
| Sewer | Municipal Sewage System |
| Size Total Text | Under 1 Acre |
| Zoning Type | Unknown |
Rooms
| Level | Type | Length | Width | Dimensions |
|---|---|---|---|---|
| Main Level | Utility Room | 4'0'' x 6'0'' | ||
| Main Level | Primary Bedroom | 14'0'' x 12'0'' | ||
| Main Level | Living Room | 12'0'' x 13'0'' | ||
| Main Level | Kitchen | 13'0'' x 9'0'' | ||
| Main Level | 3pc Ensuite Bath | Measurements not available | ||
| Main Level | Dining Room | 9'0'' x 9'0'' | ||
| Main Level | Bedroom | 14'0'' x 10'0'' | ||
| Main Level | 4pc Bathroom | Measurements not available |
https://www.realtor.ca/real-estate/26982289/8907-pineo-court-unit-207-summerland-main-town


















