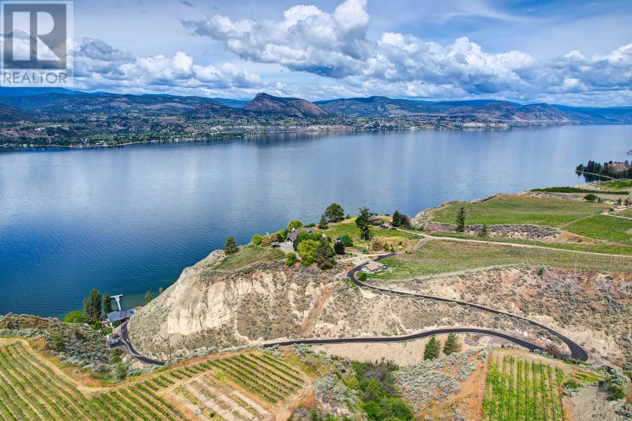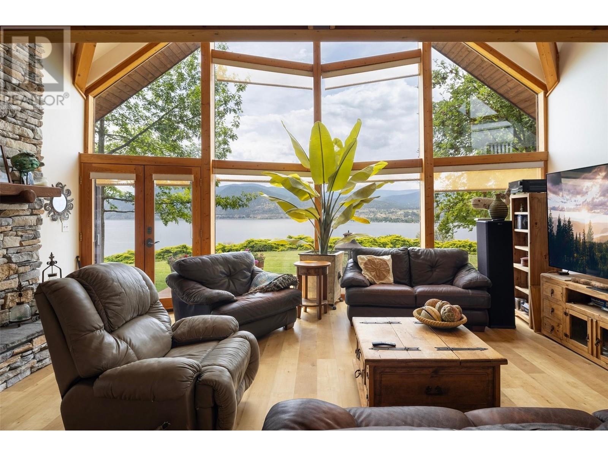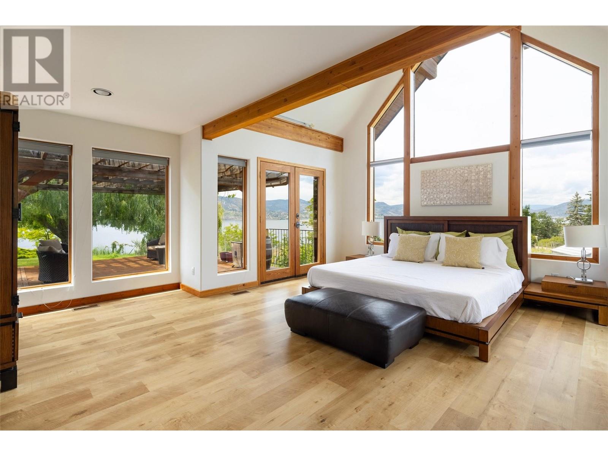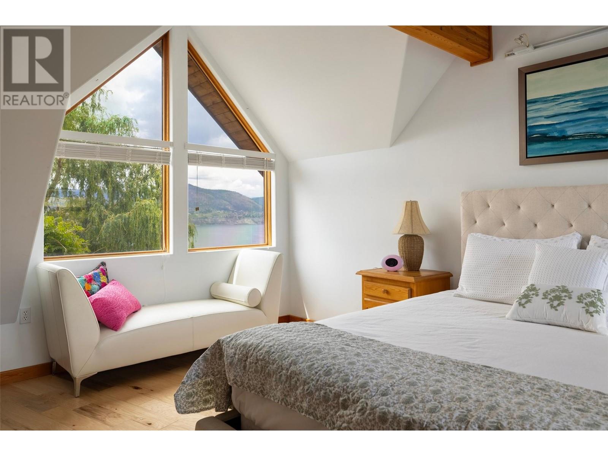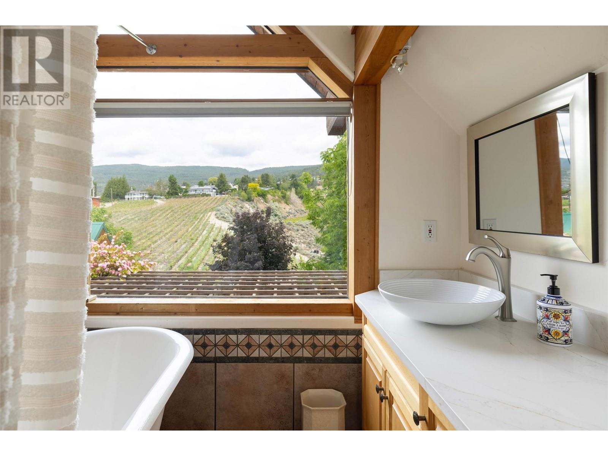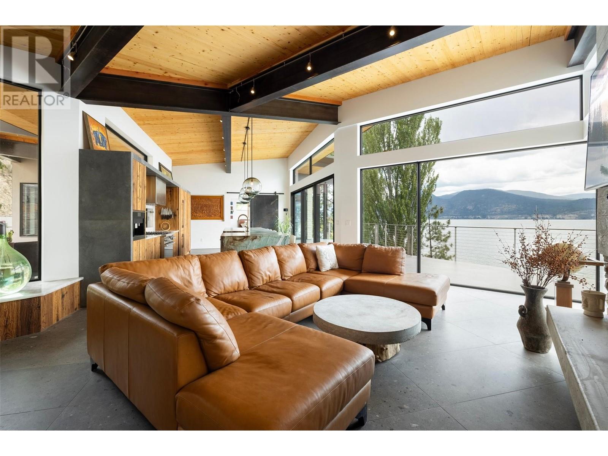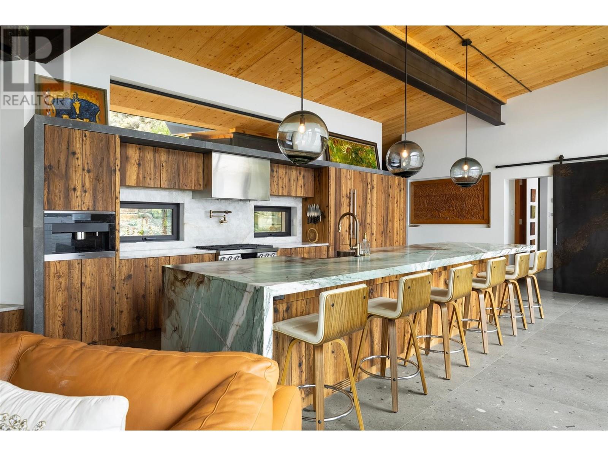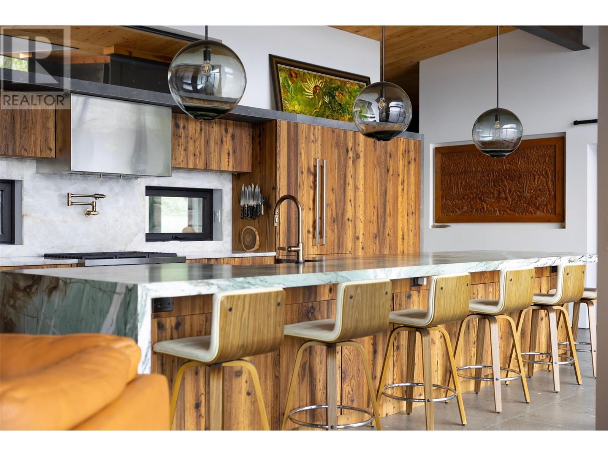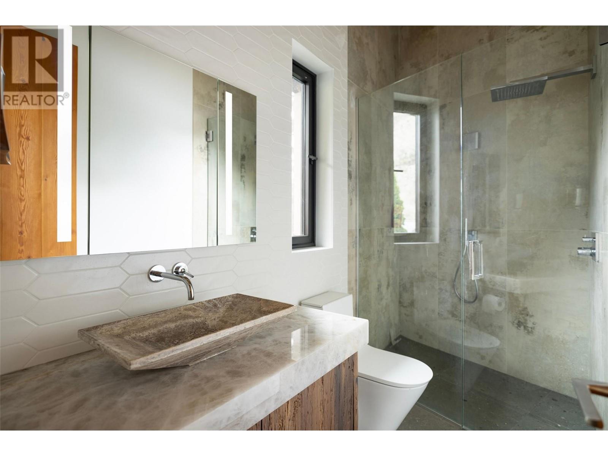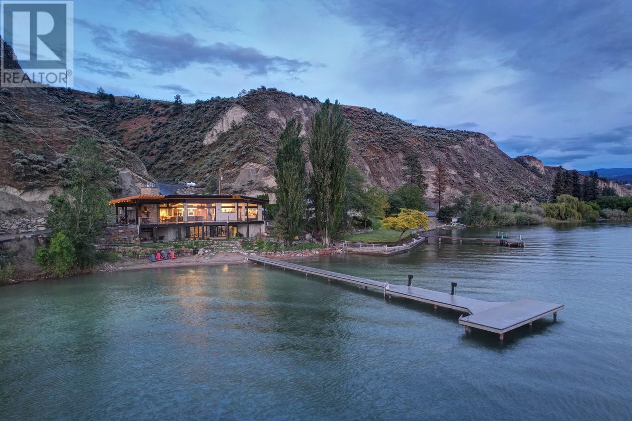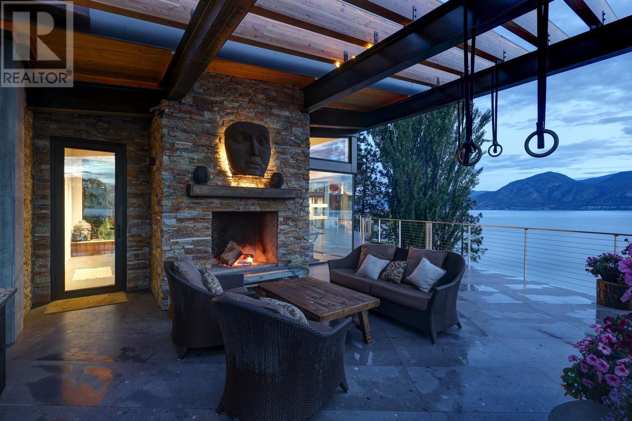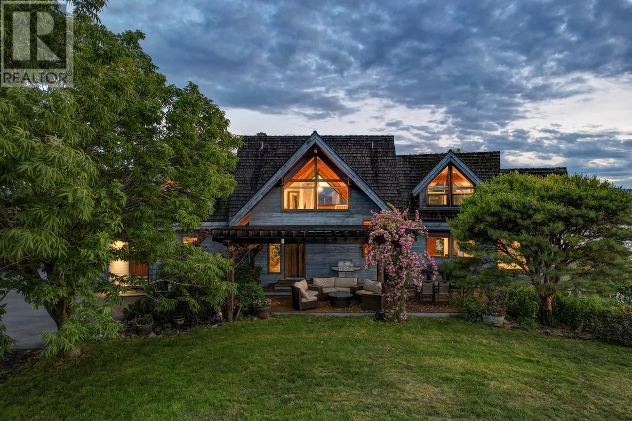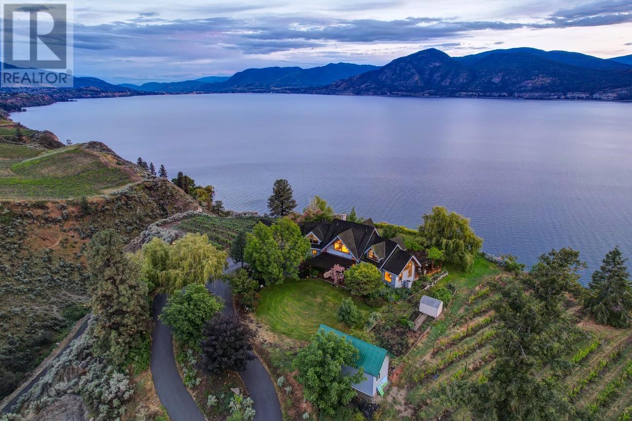5 Bedroom
5 Bathroom
4420 sqft
Fireplace
Forced Air
Waterfront On Lake
Acreage
$5,750,000
Spectacular lakeshore estate with 2 homes. Unparalleled luxury with this extraordinary estate, featuring over 400 ft of pristine beach waterfront on 7.319 acres of private parklike grounds, including a 2.13-acre vineyard. Overlooking Lake Okanagan and surrounded by lush orchards and vineyards, this property offers stunning views and serene living. The architecturally designed 2880 sq ft main house boasts 3 beds & 3 baths. Floor-to-ceiling Palladian windows create a bright, open ambiance throughout. The living and dining area is highlighted by a magnificent 30-ft slate fireplace, w vaulted ceilings leading to a relaxing loft space. The house offers breathtaking views from Peachland to Penticton. Complementing the main house is a stunning 1,541 sq ft modern beach house at the water's edge. German cabinets, porcelain floors, Dacor appliances, & Italian quartzite countertops. Designer lighting and custom millwork enhance the luxurious feel. Equipped w solar panels, and features wood burning indoor & outdoor fireplaces. The unfinished basement for your vision. Beautiful private beach with direct access to the dock. Nature walking trails and unobstructed 180-degree views of the lake, valley, and mountains add to the allure. Additional highlights include a 3-car garage, ample parking, & a 500 sq ft knotty pine cabin workshop. The vineyard produces Gewurztraminer and Malbec grapes, making it ideal for a hobby farm or vineyard. TOTAL SQUARE FOOTAGE REFLECTS BOTH HOMES COMBINED (id:52811)
Property Details
|
MLS® Number
|
10336075 |
|
Property Type
|
Single Family |
|
Neigbourhood
|
Naramata Village |
|
Community Features
|
Family Oriented |
|
Features
|
Private Setting, Balcony |
|
Parking Space Total
|
8 |
|
Structure
|
Dock |
|
View Type
|
Lake View, Mountain View, Valley View, View (panoramic) |
|
Water Front Type
|
Waterfront On Lake |
Building
|
Bathroom Total
|
5 |
|
Bedrooms Total
|
5 |
|
Appliances
|
Refrigerator, Dishwasher, Oven, Washer & Dryer |
|
Constructed Date
|
1996 |
|
Construction Style Attachment
|
Detached |
|
Fireplace Fuel
|
Wood |
|
Fireplace Present
|
Yes |
|
Fireplace Type
|
Conventional |
|
Flooring Type
|
Porcelain Tile, Vinyl |
|
Half Bath Total
|
1 |
|
Heating Type
|
Forced Air |
|
Stories Total
|
3 |
|
Size Interior
|
4420 Sqft |
|
Type
|
House |
|
Utility Water
|
Irrigation District |
Parking
Land
|
Acreage
|
Yes |
|
Sewer
|
Septic Tank |
|
Size Irregular
|
7.31 |
|
Size Total
|
7.31 Ac|5 - 10 Acres |
|
Size Total Text
|
7.31 Ac|5 - 10 Acres |
|
Surface Water
|
Lake |
|
Zoning Type
|
Unknown |
Rooms
| Level |
Type |
Length |
Width |
Dimensions |
|
Second Level |
Bedroom |
|
|
19'6'' x 18'10'' |
|
Second Level |
Bedroom |
|
|
19'6'' x 18'10'' |
|
Second Level |
Other |
|
|
20'4'' x 7'6'' |
|
Second Level |
4pc Bathroom |
|
|
9'11'' x 8'9'' |
|
Lower Level |
Other |
|
|
37' x 14'10'' |
|
Lower Level |
Other |
|
|
13'4'' x 10' |
|
Lower Level |
Storage |
|
|
10'10'' x 7'2'' |
|
Main Level |
Living Room |
|
|
20'3'' x 13'6'' |
|
Main Level |
Kitchen |
|
|
24'4'' x 14'9'' |
|
Main Level |
5pc Ensuite Bath |
|
|
10' x 8' |
|
Main Level |
Office |
|
|
10'9'' x 10' |
|
Main Level |
Other |
|
|
8'5'' x 5'8'' |
|
Main Level |
3pc Bathroom |
|
|
10'3'' x 5' |
|
Main Level |
Bedroom |
|
|
11'5'' x 10'5'' |
|
Main Level |
Bedroom |
|
|
14' x 12' |
|
Main Level |
Primary Bedroom |
|
|
18'10'' x 14'10'' |
|
Main Level |
Other |
|
|
8' x 7' |
|
Main Level |
4pc Ensuite Bath |
|
|
11' x 7' |
|
Main Level |
Kitchen |
|
|
15' x 11'6'' |
|
Main Level |
Laundry Room |
|
|
8'10'' x 7' |
|
Main Level |
2pc Bathroom |
|
|
7' x 6' |
|
Main Level |
Dining Room |
|
|
16'7'' x 12'5'' |
|
Main Level |
Living Room |
|
|
20' x 16'6'' |
|
Main Level |
Foyer |
|
|
20' x 12' |
https://www.realtor.ca/real-estate/27940605/910-912-tillar-road-naramata-naramata-village







