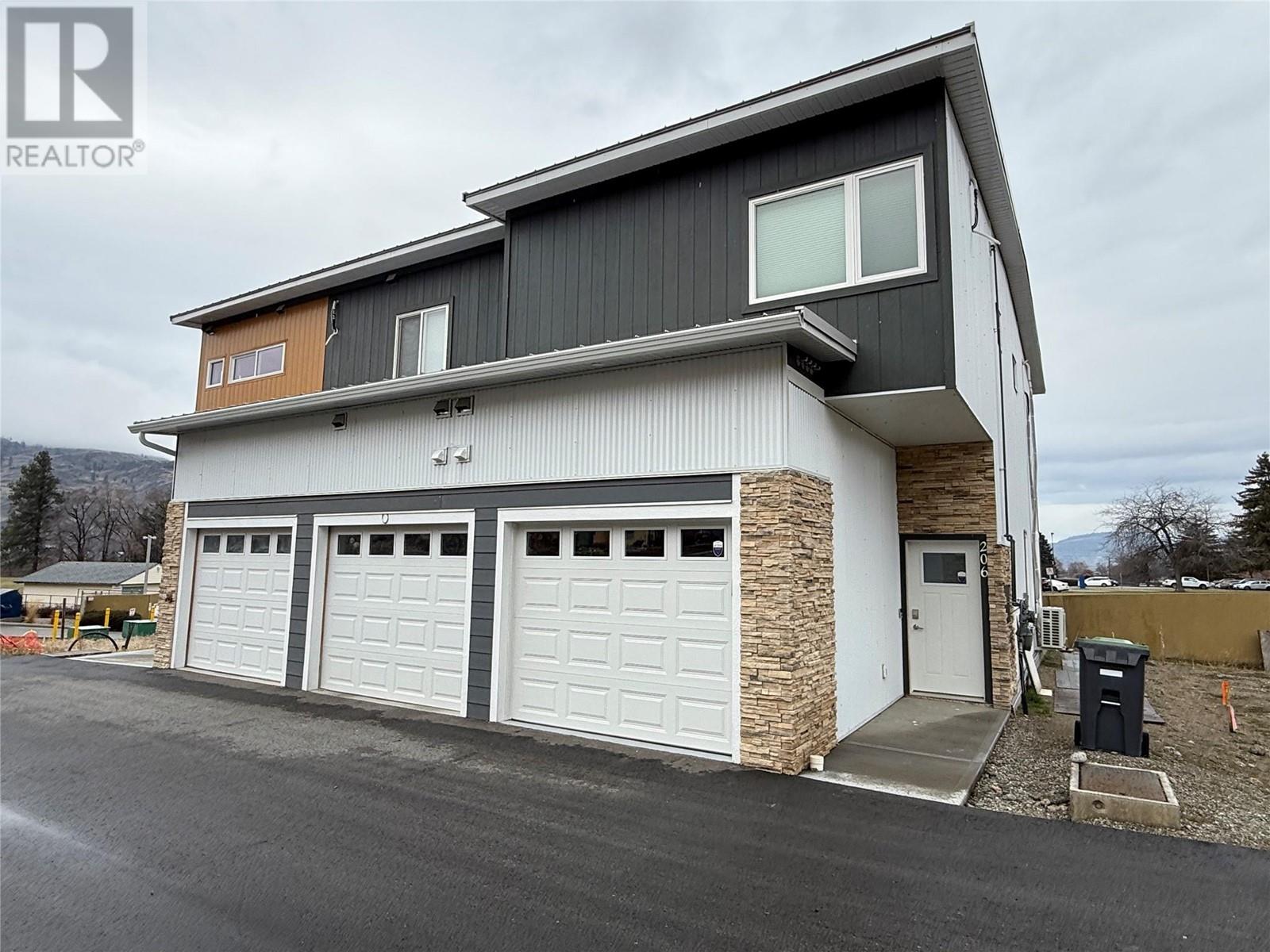Pamela Hanson PREC* | 250-486-1119 (cell) | pamhanson@remax.net
Heather Smith Licensed Realtor | 250-486-7126 (cell) | hsmith@remax.net
937 Spillway Road Unit# 204 Oliver, British Columbia V0H 1T8
Interested?
Contact us for more information
1 Bedroom
1 Bathroom
778 sqft
Contemporary
Other
$225,000
Contingent to Court Approval. A 'Schedule A' must be attached to all offers. UPPER FLOOR, CARPORT unit. Amazing views up the valley northward to McIntyre Bluff. 1 bedroom 1 bathroom home. Baseboard heaters, 3 pce bathroom. Quartz counter tops and kitchen island. Tall Ceilings. Being Sold 'as is where is. Note: No Strata Form B, No Strata Form F, No Strata Created yet. (id:52811)
Property Details
| MLS® Number | 10342370 |
| Property Type | Single Family |
| Neigbourhood | Oliver |
| Community Name | Spillway Condos |
| Amenities Near By | Golf Nearby, Airport, Park, Recreation, Shopping, Ski Area |
| Community Features | Pets Allowed |
| Features | Central Island |
| Parking Space Total | 1 |
| View Type | Mountain View |
Building
| Bathroom Total | 1 |
| Bedrooms Total | 1 |
| Architectural Style | Contemporary |
| Constructed Date | 2021 |
| Exterior Finish | Other |
| Flooring Type | Vinyl |
| Heating Fuel | Electric |
| Heating Type | Other |
| Roof Material | Metal |
| Roof Style | Unknown |
| Stories Total | 1 |
| Size Interior | 778 Sqft |
| Type | Fourplex |
| Utility Water | Municipal Water |
Land
| Access Type | Easy Access |
| Acreage | No |
| Land Amenities | Golf Nearby, Airport, Park, Recreation, Shopping, Ski Area |
| Sewer | Municipal Sewage System |
| Size Total Text | Under 1 Acre |
| Zoning Type | Unknown |
Rooms
| Level | Type | Length | Width | Dimensions |
|---|---|---|---|---|
| Main Level | Kitchen | 13' x 17'4'' | ||
| Main Level | Primary Bedroom | 14' x 10'9'' | ||
| Main Level | Living Room | 15'7'' x 11'9'' | ||
| Main Level | 3pc Bathroom | Measurements not available |
https://www.realtor.ca/real-estate/28142631/937-spillway-road-unit-204-oliver-oliver














