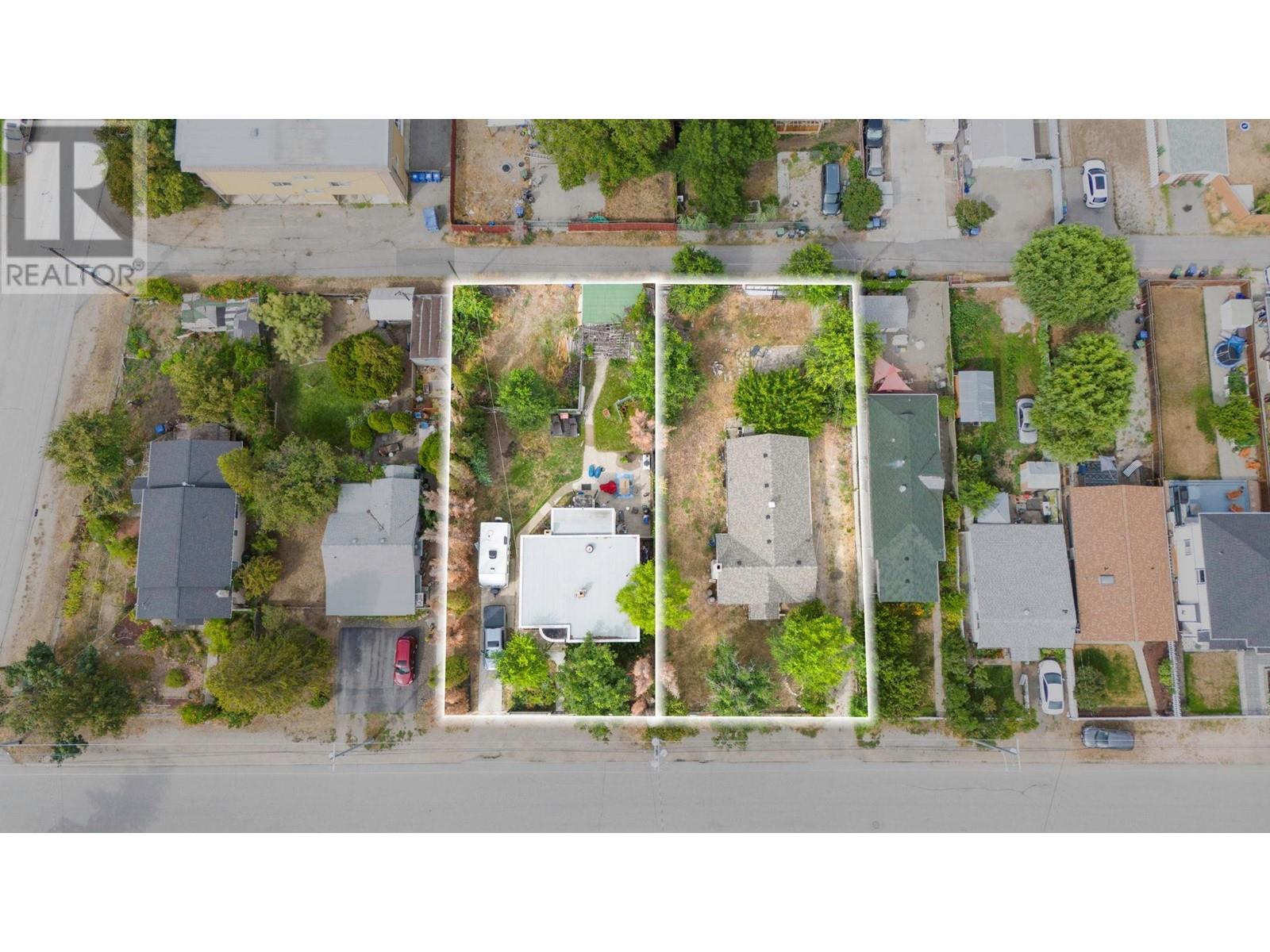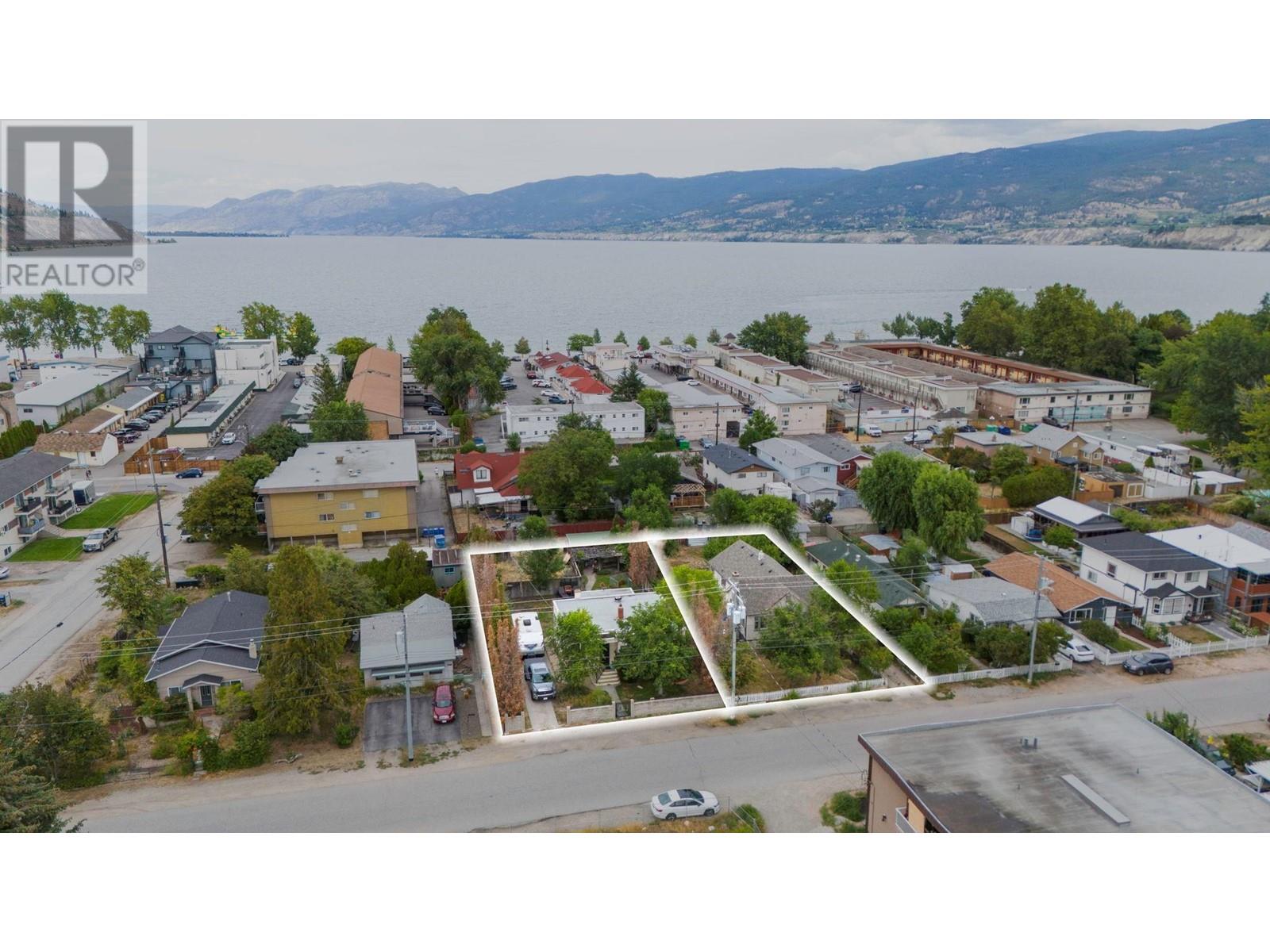3 Bedroom
1 Bathroom
1129 sqft
Ranch
Forced Air, See Remarks
Level
$1,799,999
Presenting a rare opportunity to acquire a premium, development permit ready townhome site, ideally situated just three blocks from the stunning Okanagan Lake. This prime location offers the perfect blend of tranquility and convenience, with a mere five- minute walk to the vibrant restaurants, cafes, and pristine beaches that make Penticton a sought- after destination. The proposed 12 townhomes will range in size from 1,400 to 1,800 square feet, providing spacious, modern living with thoughtful design features. Each unit will boast a private rooftop patio, offering city views and an exceptional outdoor living experience. Additionally, lock-off rooms are included, perfect for hosting friends and family, ensuring privacy and comfort. This site is not just an investment in property but an investment in lifestyle. (id:52811)
Property Details
|
MLS® Number
|
10322400 |
|
Property Type
|
Single Family |
|
Neigbourhood
|
Main North |
|
Amenities Near By
|
Public Transit, Park, Recreation |
|
Community Features
|
Rentals Allowed |
|
Features
|
Level Lot |
Building
|
Bathroom Total
|
1 |
|
Bedrooms Total
|
3 |
|
Architectural Style
|
Ranch |
|
Constructed Date
|
1944 |
|
Construction Style Attachment
|
Detached |
|
Heating Type
|
Forced Air, See Remarks |
|
Stories Total
|
2 |
|
Size Interior
|
1129 Sqft |
|
Type
|
House |
|
Utility Water
|
Municipal Water |
Parking
Land
|
Access Type
|
Easy Access, Highway Access |
|
Acreage
|
No |
|
Land Amenities
|
Public Transit, Park, Recreation |
|
Landscape Features
|
Level |
|
Sewer
|
Municipal Sewage System |
|
Size Irregular
|
0.36 |
|
Size Total
|
0.36 Ac|under 1 Acre |
|
Size Total Text
|
0.36 Ac|under 1 Acre |
|
Zoning Type
|
Multi-family |
Rooms
| Level |
Type |
Length |
Width |
Dimensions |
|
Main Level |
Laundry Room |
|
|
9'3'' x 4'4'' |
|
Main Level |
Dining Room |
|
|
11'6'' x 9' |
|
Main Level |
Bedroom |
|
|
9'5'' x 9'4'' |
|
Main Level |
Bedroom |
|
|
11'3'' x 9'5'' |
|
Main Level |
Full Bathroom |
|
|
1' x 1' |
|
Main Level |
Kitchen |
|
|
13'10'' x 11'7'' |
|
Main Level |
Living Room |
|
|
17'7'' x 15'4'' |
|
Main Level |
Primary Bedroom |
|
|
11'6'' x 9'7'' |
Utilities
|
Cable
|
At Lot Line |
|
Electricity
|
At Lot Line |
|
Telephone
|
At Lot Line |
|
Sewer
|
Available |
|
Water
|
At Lot Line |
https://www.realtor.ca/real-estate/27318746/963951-dynes-avenue-penticton-main-north






