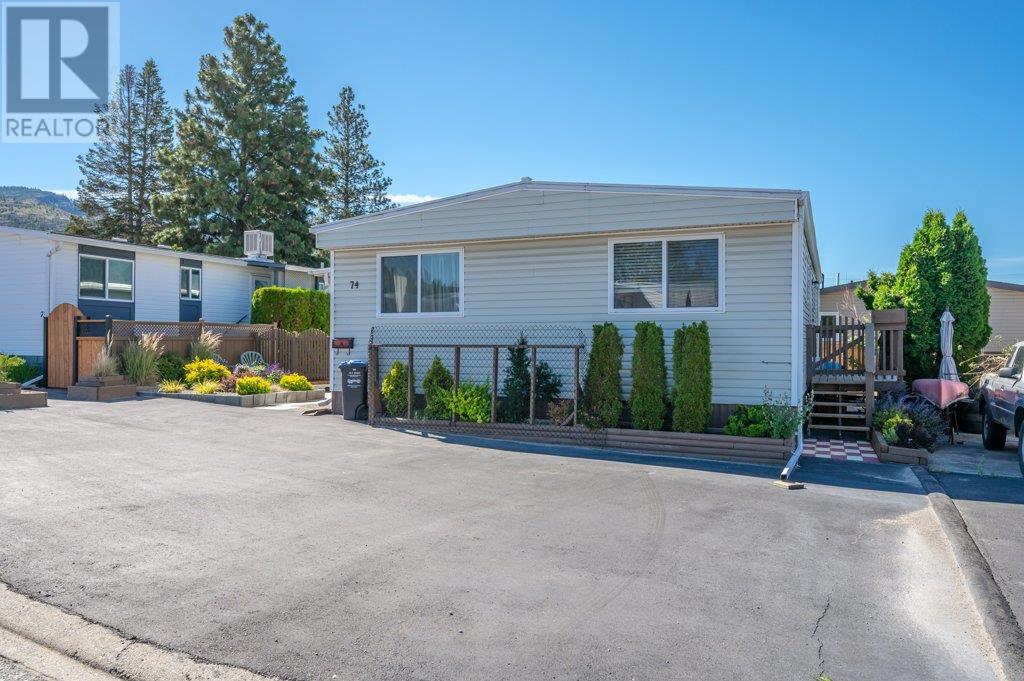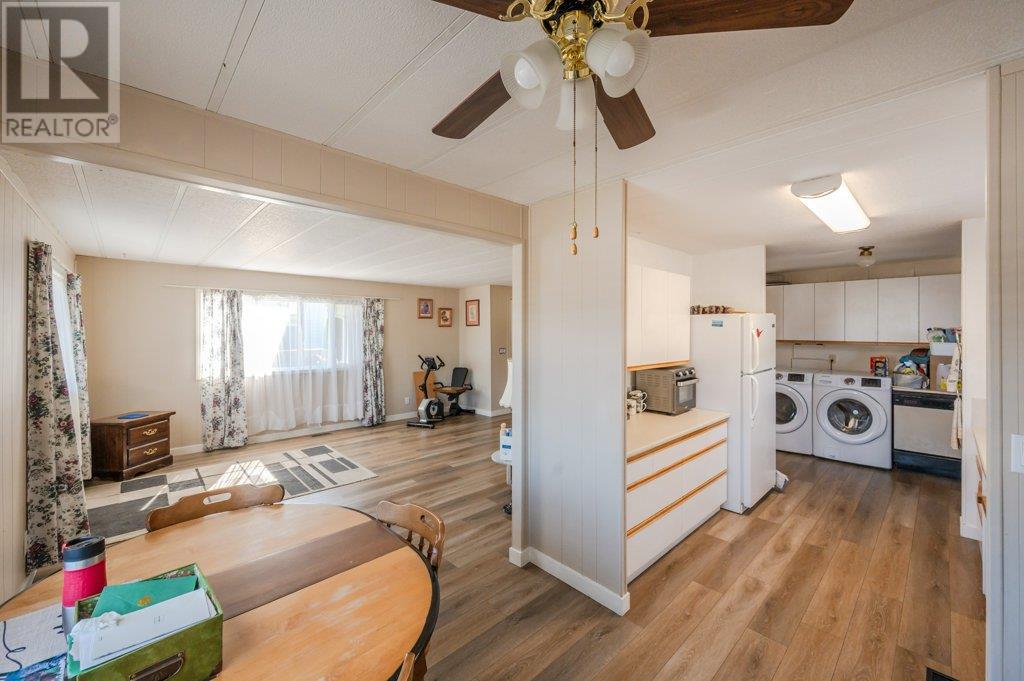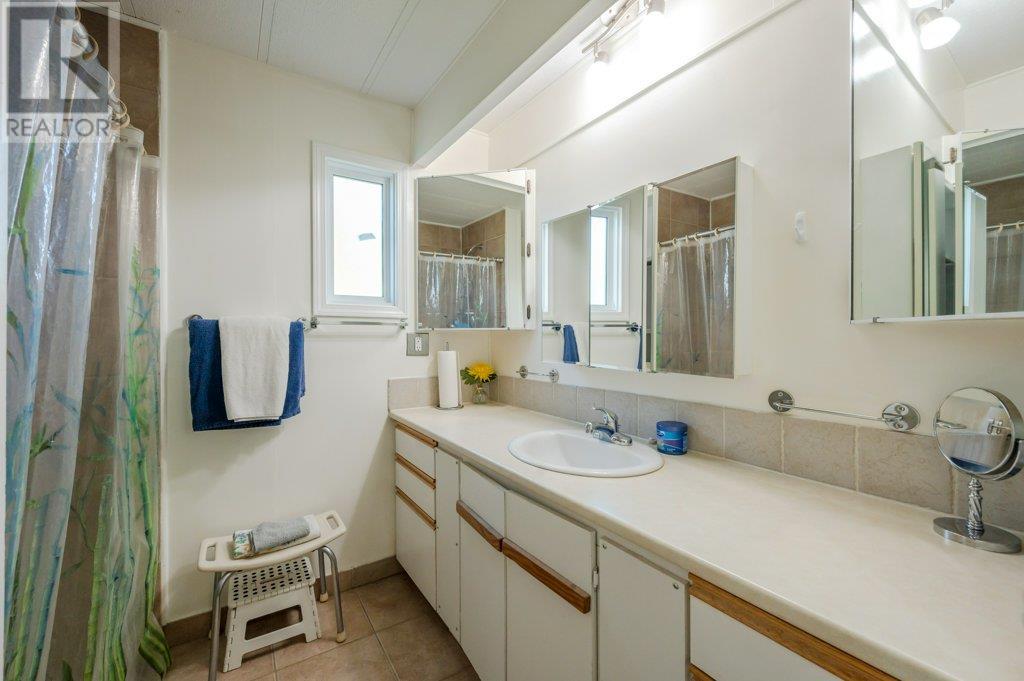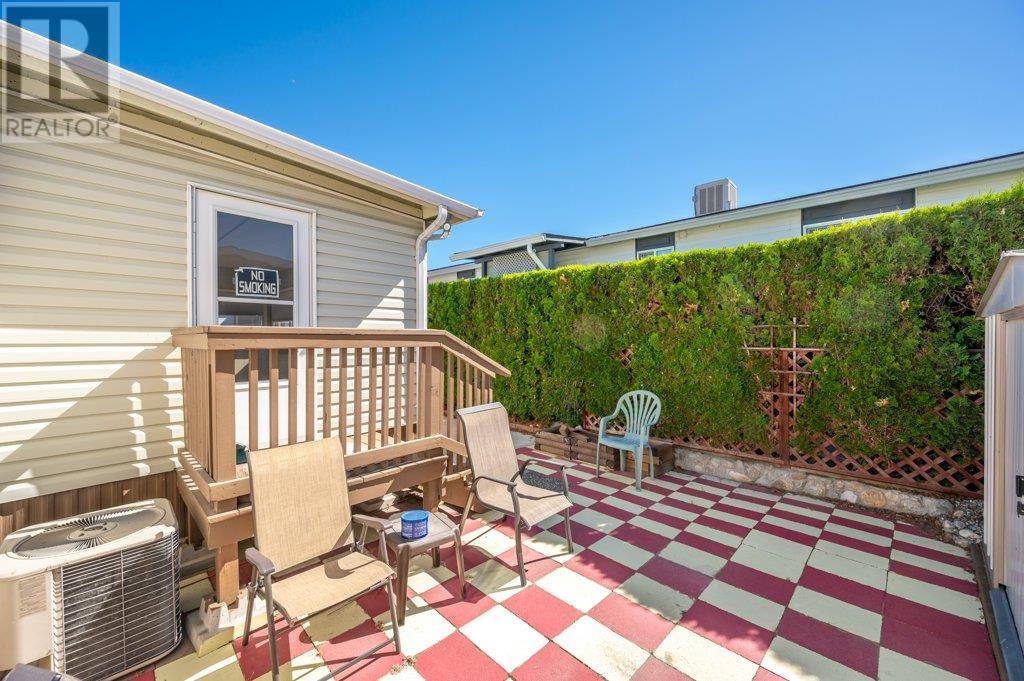Pamela Hanson PREC* | 250-486-1119 (cell) | pamhanson@remax.net
Heather Smith Licensed Realtor | 250-486-7126 (cell) | hsmith@remax.net
98 Okanagan Avenue Unit# 74 Penticton, British Columbia V2A 3J5
Interested?
Contact us for more information
$194,000Maintenance, Pad Rental
$669.74 Monthly
Maintenance, Pad Rental
$669.74 MonthlyClean, bright and affordable 1056 sq ft of retirement living in a well kept 55+ mobile home park centrally located in downtown Penticton. Shopping, recreation, beaches and a hospital close by! Features include a large covered porch for summer entertaining and an easy maintenance landscaped yard for added enjoyment. The small garden shed allows extra storage. This 3 bedroom double wide home has been well maintained with past upgrades to vinyl siding, large paved parking area, landscaping, newer windows and fresh paint throughout. The Pines Village mobile home park allows a pet upon approval and no rentals. Quick possession is possible; move in and enjoy Penticton's gorgeous summers. Call your Realtor today! Measurements taken from Iguide. (id:52811)
Property Details
| MLS® Number | 10318159 |
| Property Type | Single Family |
| Neigbourhood | Main South |
| Amenities Near By | Public Transit, Shopping |
| Community Features | Adult Oriented, Seniors Oriented |
| Features | Level Lot |
| Parking Space Total | 2 |
| View Type | Mountain View |
Building
| Bathroom Total | 1 |
| Bedrooms Total | 3 |
| Appliances | Refrigerator, Cooktop, Dryer, Washer |
| Constructed Date | 1975 |
| Cooling Type | Central Air Conditioning |
| Exterior Finish | Vinyl Siding |
| Fireplace Fuel | Electric |
| Fireplace Present | Yes |
| Fireplace Type | Unknown |
| Foundation Type | None |
| Heating Fuel | Electric |
| Heating Type | See Remarks |
| Roof Material | Steel |
| Roof Style | Unknown |
| Stories Total | 1 |
| Size Interior | 1056 Sqft |
| Type | Manufactured Home |
| Utility Water | Municipal Water |
Parking
| Oversize |
Land
| Acreage | No |
| Land Amenities | Public Transit, Shopping |
| Landscape Features | Landscaped, Level |
| Sewer | Municipal Sewage System |
| Size Total Text | Under 1 Acre |
| Zoning Type | Unknown |
Rooms
| Level | Type | Length | Width | Dimensions |
|---|---|---|---|---|
| Main Level | Foyer | 9'7'' x 15'3'' | ||
| Main Level | Primary Bedroom | 11'9'' x 11'6'' | ||
| Main Level | Living Room | 14'7'' x 16'7'' | ||
| Main Level | Laundry Room | 8'7'' x 7'4'' | ||
| Main Level | Kitchen | 8'7'' x 8'3'' | ||
| Main Level | Dining Room | 8'5'' x 7'8'' | ||
| Main Level | Bedroom | 11'6'' x 8'2'' | ||
| Main Level | Bedroom | 11'4'' x 10'1'' | ||
| Main Level | 3pc Bathroom | 8'8'' x 7'4'' |
https://www.realtor.ca/real-estate/27094799/98-okanagan-avenue-unit-74-penticton-main-south




































