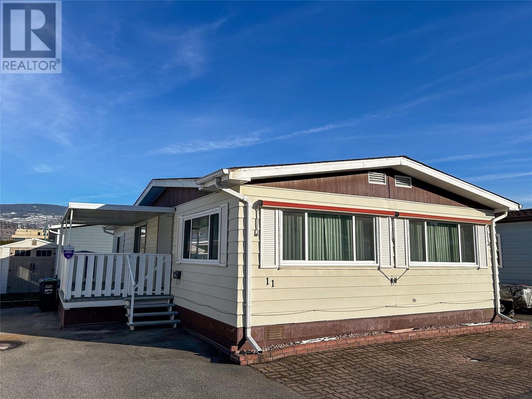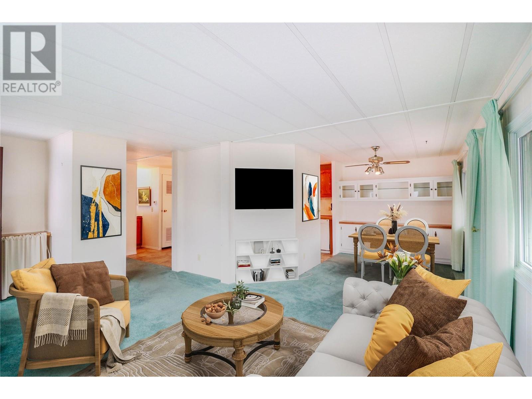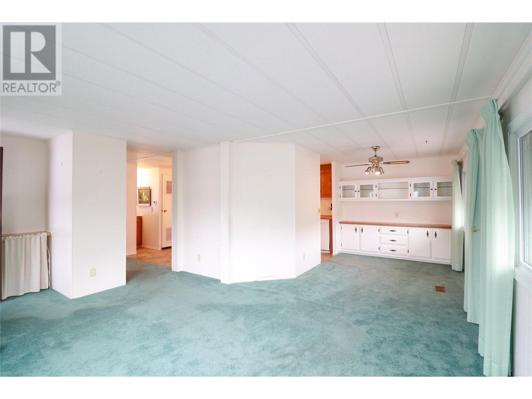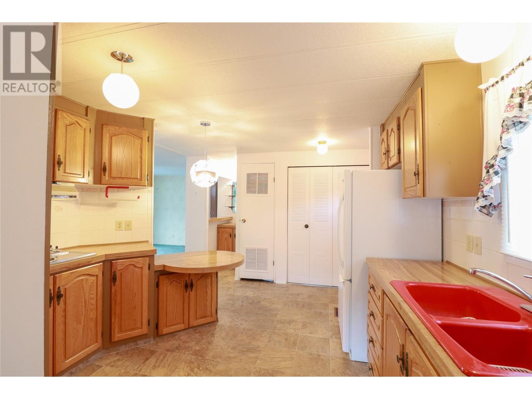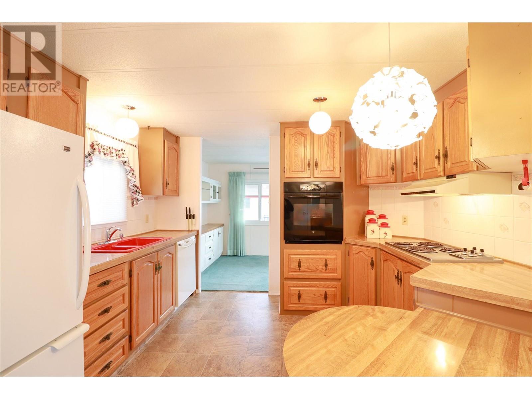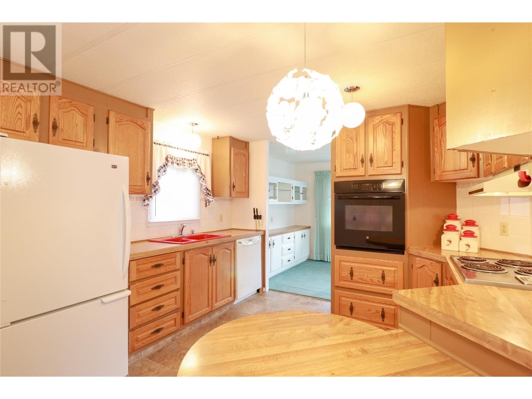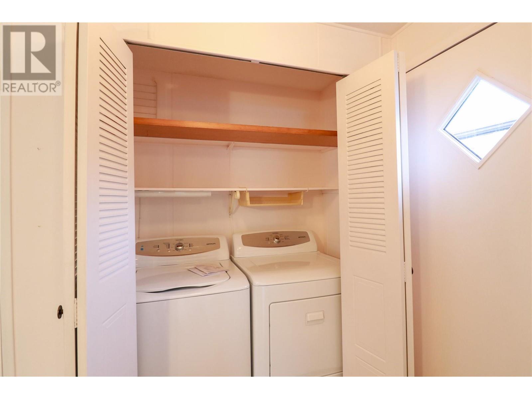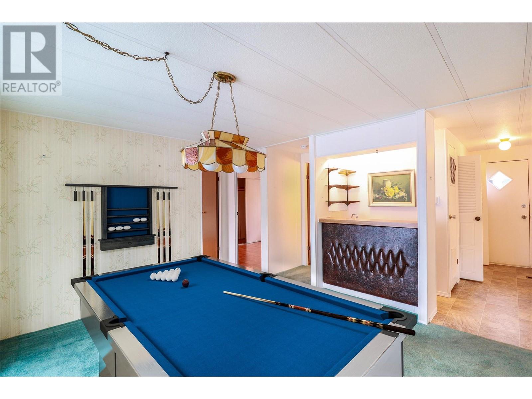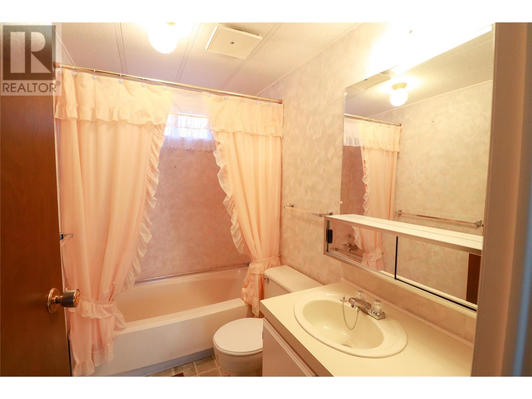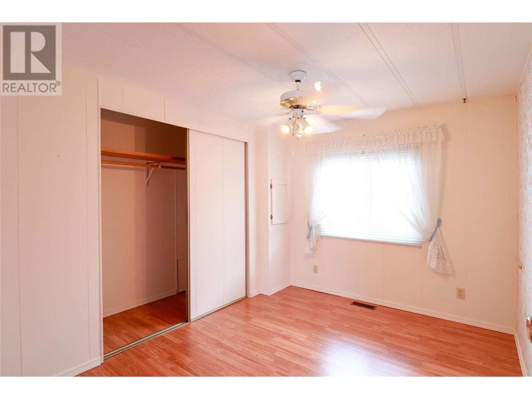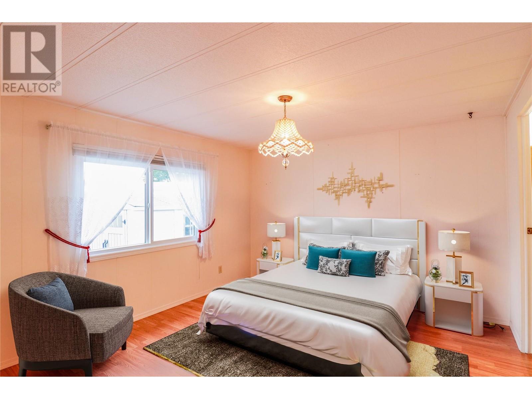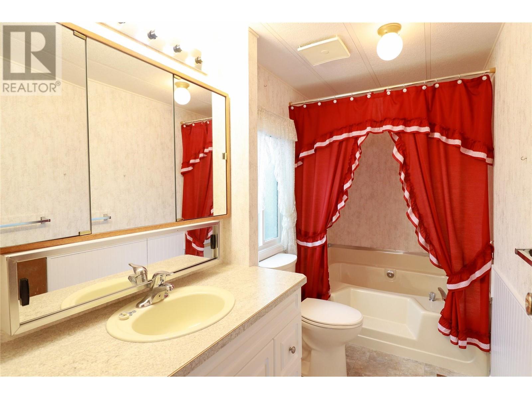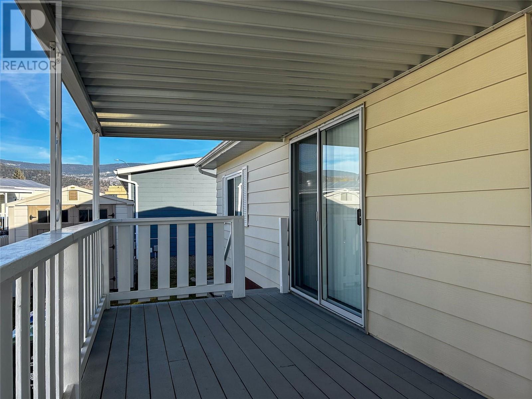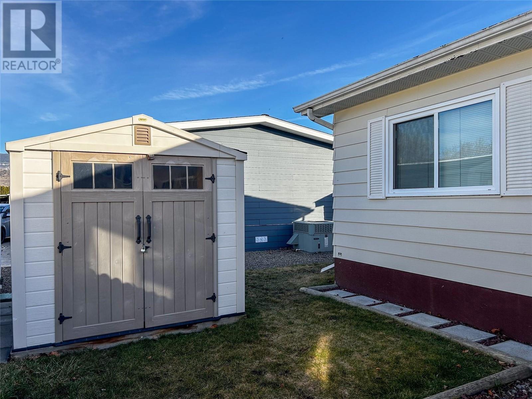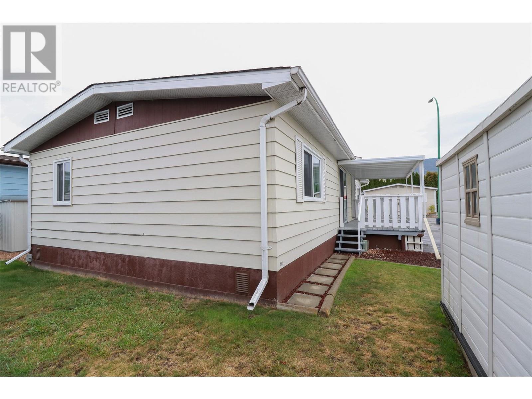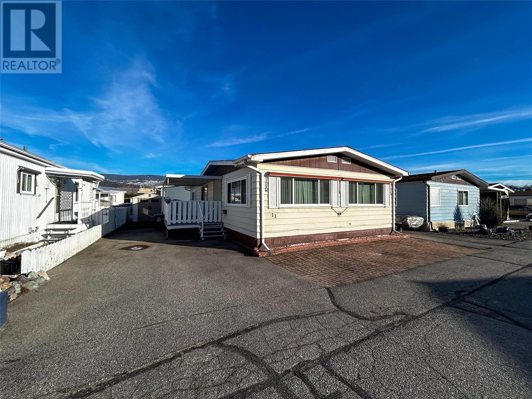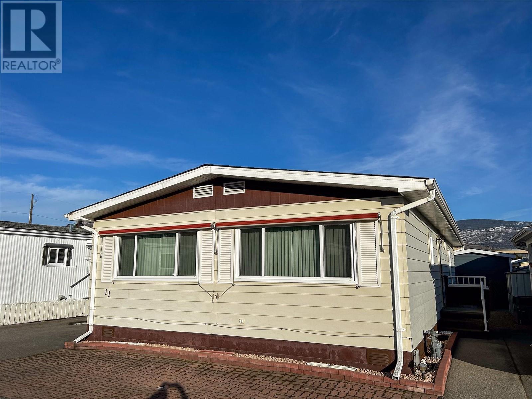Pamela Hanson PREC* | 250-486-1119 (cell) | pamhanson@remax.net
Heather Smith Licensed Realtor | 250-486-7126 (cell) | hsmith@remax.net
999 Burnaby Avenue Unit# 11 Penticton, British Columbia V2A 1G7
Interested?
Contact us for more information
$219,900Maintenance, Pad Rental
$733 Monthly
Maintenance, Pad Rental
$733 MonthlyThis charming 2-bedroom, 2-bathroom home is located in the well-maintained Burnaby Gardens mobile home park, just steps from Okanagan Lake and close to restaurants, shopping, and amenities. Featuring a bright open-concept living area, functional kitchen, and a spacious primary bedroom with an ensuite, this home is perfect for comfortable living. The second bedroom offers versatility as a guest room or office, and the outdoor space is ideal for relaxing under the large covered porch. Plenty of newer updates including windows, Air conditioning unit, Poly B plumbing removed and more. With parking and additional storage, this home combines convenience with a peaceful lifestyle. Schedule your viewing today! (id:52811)
Property Details
| MLS® Number | 10324079 |
| Property Type | Single Family |
| Neigbourhood | Main North |
| Community Features | Seniors Oriented |
Building
| Bathroom Total | 2 |
| Bedrooms Total | 2 |
| Constructed Date | 1981 |
| Cooling Type | Central Air Conditioning |
| Heating Type | Forced Air |
| Roof Material | Unknown |
| Roof Style | Unknown |
| Stories Total | 1 |
| Size Interior | 1176 Sqft |
| Type | Manufactured Home |
| Utility Water | Municipal Water |
Land
| Acreage | No |
| Sewer | Municipal Sewage System |
| Size Total Text | Under 1 Acre |
| Zoning Type | Unknown |
Rooms
| Level | Type | Length | Width | Dimensions |
|---|---|---|---|---|
| Main Level | Primary Bedroom | 13'2'' x 11'9'' | ||
| Main Level | Living Room | 14'11'' x 13'11'' | ||
| Main Level | Kitchen | 14' x 11'9'' | ||
| Main Level | Family Room | 15'6'' x 14'11'' | ||
| Main Level | Dining Room | 9'4'' x 8'3'' | ||
| Main Level | Bedroom | 11'5'' x 8'11'' | ||
| Main Level | 4pc Ensuite Bath | Measurements not available | ||
| Main Level | 4pc Bathroom | Measurements not available |
https://www.realtor.ca/real-estate/27411626/999-burnaby-avenue-unit-11-penticton-main-north


