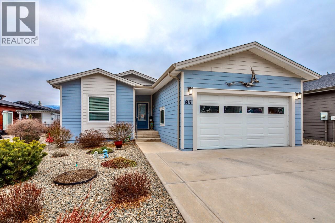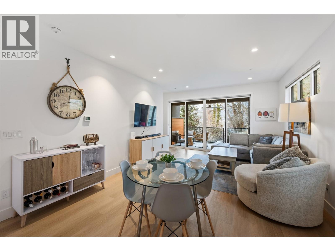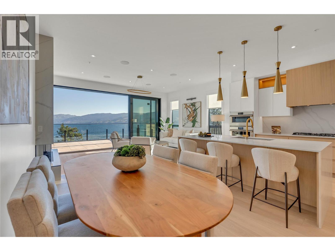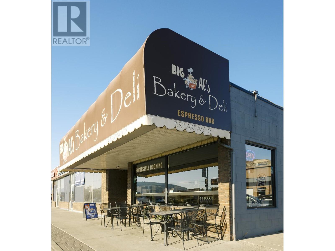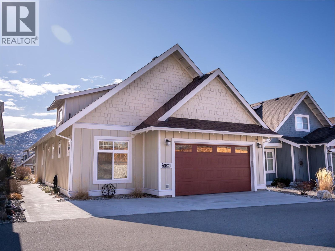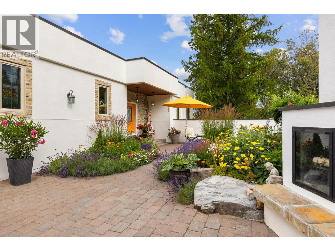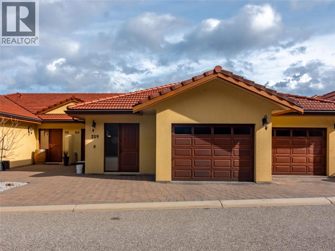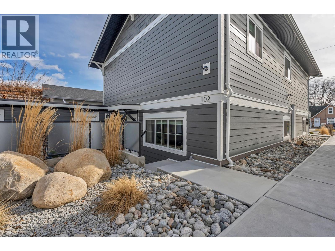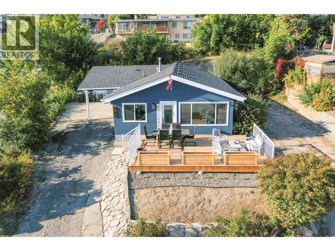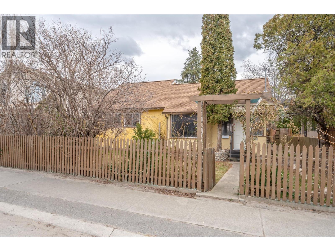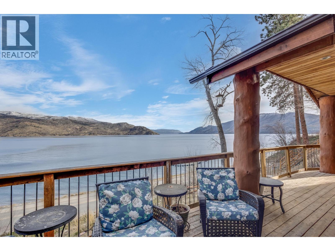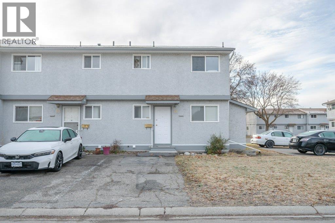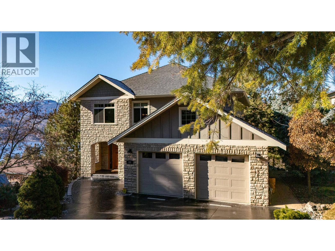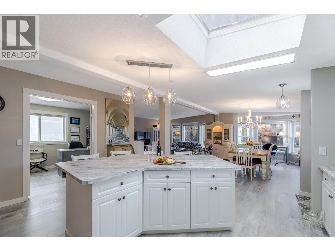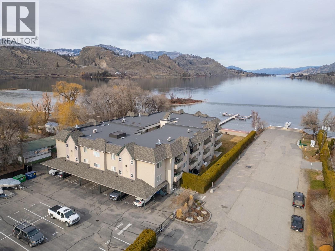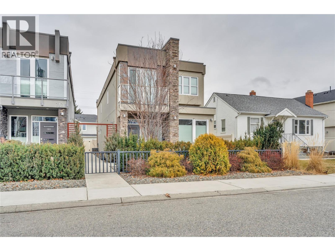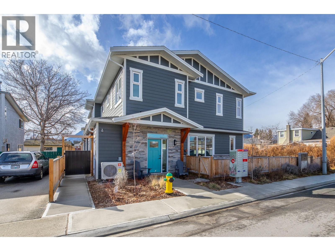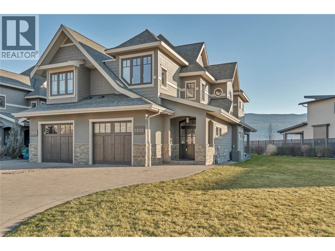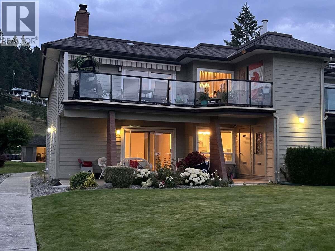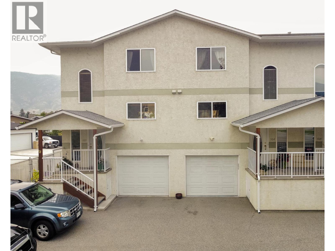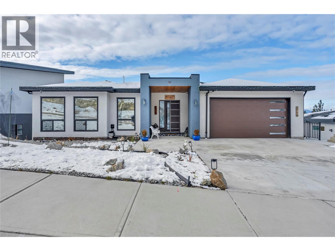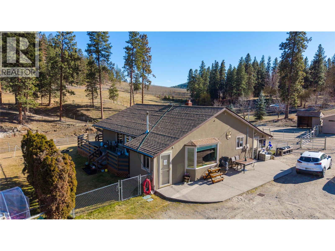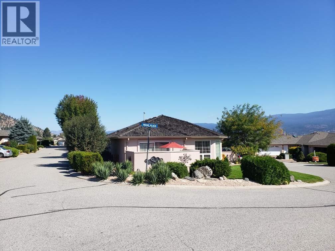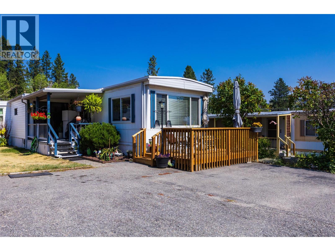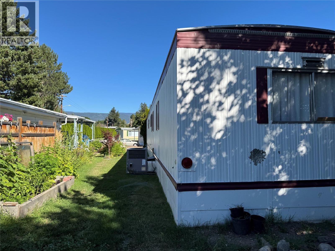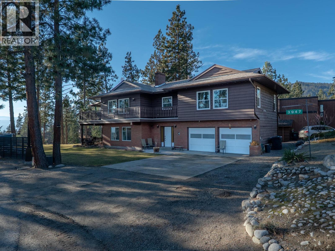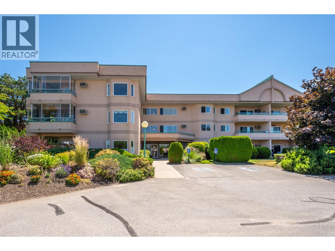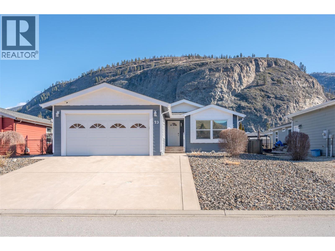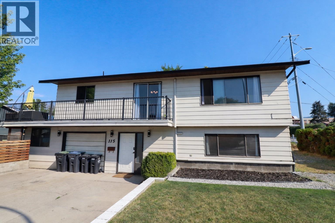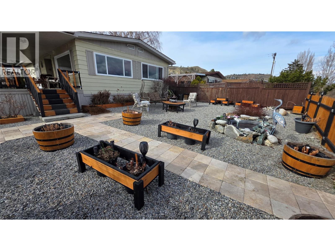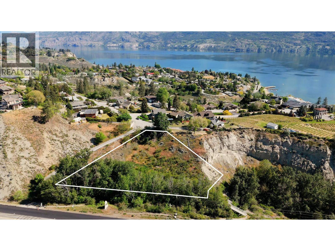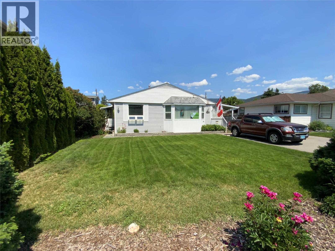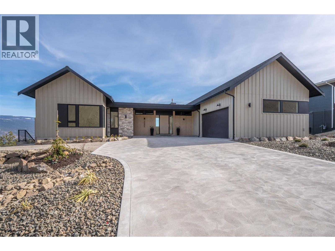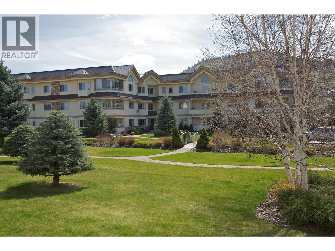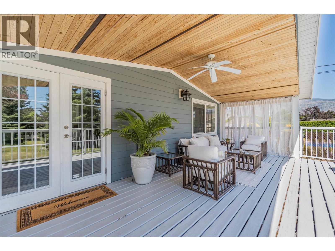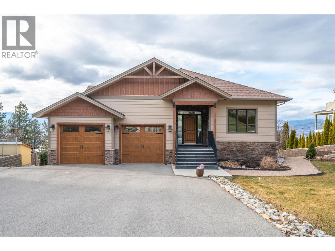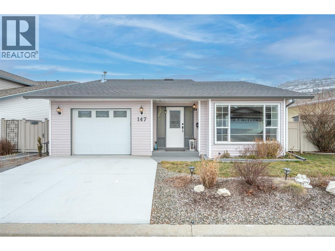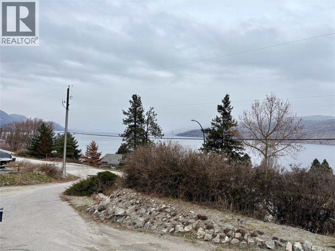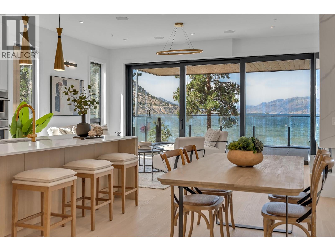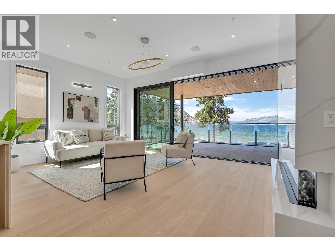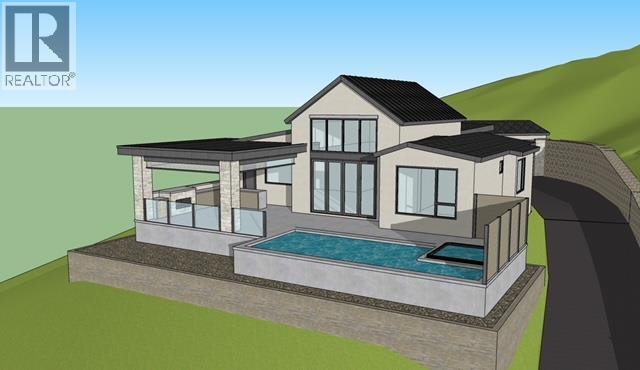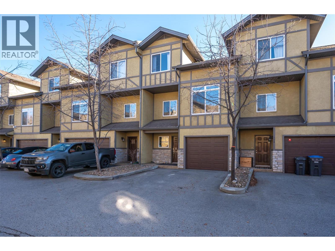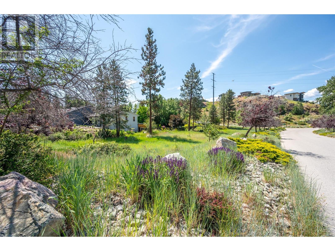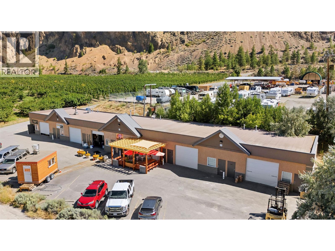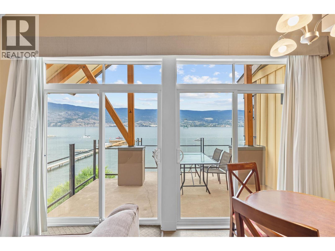Pamela Hanson PREC* | 250-486-1119 (cell) | pamhanson@remax.net
Heather Smith Licensed Realtor | 250-486-7126 (cell) | hsmith@remax.net
8300 Gallagher Lake Frontage Road Unit# 85
Oliver, British Columbia
Immaculate 3-bedroom, 2-bathroom home offering just under 1,400 sq. ft. of thoughtfully designed main-level living with a full double car garage and flat driveway. The interior features a warm, inviting colour palette with ivory cabinetry, a full island kitchen, walk-in pantry, skylights throughout, and excellent storage. Quality upgrades include hot water on demand, a grid-tied solar panel system, underground irrigation, and a spacious concrete patio with metal gazebo—ideal for enjoying the South Okanagan climate. The generous primary suite offers walk-in closets with custom built-ins and a beautifully finished ensuite with double vanities, millwork, and a 5’ walk-in shower. The third bedroom includes solid French doors and a closet, making it well suited as an office or activity room. Bedrooms are spacious and well laid out. A deluxe main-level laundry room includes a high-efficiency washer and dryer, laundry sink, and additional storage. Durable wood-plank style linoleum flooring is paired with comfortable carpeted bedrooms. Custom exterior paint complements the desert-inspired landscape, with picturesque views of McIntyre Bluff. The complex features a private riverfront walking trail along the Okanagan River, offering a peaceful connection to nature while remaining close to the comfort and security of a well-built home. Secure RV parking is available in the complex for an additional fee, with pad rental at $750 per month. Quick possession available. (id:52811)
RE/MAX Wine Capital Realty
555 Wade Avenue E Unit# 108
Penticton, British Columbia
Welcome to this stunning three bedroom townhome end unit in The Fives, located in one of the most desirable and convenient locations in Penticton with access to the famous KVR walking/biking trail, vibrant downtown core, Okanagan Lake and Yacht Club, Farmer’s Market, breweries, wine bars, and restaurants. Outstanding design in this modern contemporary home featuring an entry level flex suite offering flexibility for extended family and guests with four piece bathroom and covered patio. You will love the open concept main level stylish kitchen with center island and access to the back patio for bbqs, adjacent dining and comfortable living area, two piece bathroom, beautiful front covered patio with gas fireplace for year-round entertainment, and loads of natural light. The upper level features a gorgeous primary bedroom, walk-thru closet, and beautiful five piece ensuite, laundry, four-piece bathroom, and additional bedroom with walk-in closet. Built green home with single car garage, prewired for an electric vehicle. This is the full package!! Call the Listing Representative for details. (id:52811)
RE/MAX Penticton Realty
602 Lakeshore Drive Unit# 401
Penticton, British Columbia
Live your best life at Legacy on Lakeshore, where luxury, serenity, and nature are seamlessly harmonized with an indoor-outdoor living style that is second to none. Located across from the shores of majestic Okanagan Lake, the breathtaking views are yours to soak in as life flows from luxury to lakefront through your 17 foot wide sliding balcony door. For the chef, there is a large kitchen with a full complement of Fisher & Paykel appliances, gas stove, a waterfall island, quartz countertops, and a wine cooler. This 3 bedroom home offers 2 beautifully appointed bedrooms with en-suites plus a third bedroom and full main area bathroom. Carefully crafted to maintain a single-family home feeling, create your own sanctuary with 10 foot high ceilings, fireplace, luxury finishes, and natural elegance. On the upper level, enjoy your own private 1547 sqft rooftop patio with panoramic views of the surrounding mountains and lake and outdoor shower, fully prepped for an outdoor kitchen, hot tub, stereo, with 2 natural gas hookups. Whether you are looking for a year round home, or a place to escape and unwind, Legacy puts you in the heart of the South Okanagan Valley and everything it has to offer. With everything Penticton has to offer at its doorstep, Legacy on Lakeshore is more than a home, it’s a lifestyle. All msmts approx. List price inclusive of GST for all deals firm by February 28, 2026. Contact your Realtor® or the listing agent today to book your private showing of this amazing home! (id:52811)
Engel & Volkers South Okanagan
6030 Main Street Street
Oliver, British Columbia
Be your own boss! Big Al's Bakery & Deli! - rare opportunity to purchase a well established food service business with a strong year over year growth trajectory for both revenue and profitability! Great staff and loyal and growing customer base with unique market position (200% revenue growth 2017 to 2022!). Signed NDA required for showings and review of financials and favourable, assumable lease. This is a highly appealing share sale opportunity inclusive of valuable intellectual capital including well established branding. Seller is willing to indemnify for liabilities (if any) up to date of completion. This is your opportunity to front a great, local business fixture in Canada's Wine Capital in the beautiful South Okanagan! Square footage per Matterport. Buyer to verify independently if important. (id:52811)
Royal LePage South Country
2450 Radio Tower Road Unit# 1
Oliver, British Columbia
Welcome to The OSOYOOS COTTAGES, a GATED LAKEFRONT COMMUNITY on OSOYOOS LAKE. This is the BEST-PRICED RANCHER with DOUBLE GARAGE in the community, an exceptional opportunity for full-time living, vacation use, or investment. The open layout features vaulted ceilings, a cozy fireplace, and plenty of natural light. The kitchen offers generous cupboard space, and the sunroom adds an additional living area perfect for relaxing year-round. Step outside to spacious patio areas designed to enjoy outdoor living. The primary bedroom includes a walk-in closet and ensuite with double sinks. A second bedroom and main-level laundry make this a convenient, functional layout. Enjoy resort-style amenities just steps from your door. Private Beach (including a designated Dog Beach), 2 Outdoor Pools, Hot Tubs, Pickleball Court, Dog Park, Clubhouse, Fitness Centre, and Marina. Plenty of guest parking nearby. Short-term rentals permitted (5-day minimum). No Property Transfer Tax and prepaid lease to 2109. Enjoy Lake Life everyday! (id:52811)
Real Broker B.c. Ltd
2286 Carmi Road
Penticton, British Columbia
Set on over 10 acres of majestic landscape, this exceptional property offers a rare opportunity to create something truly special. Expansive views stretch beyond the horizon, while the surrounding acreage provides a sense of seclusion that is increasingly difficult to find. The home is thoughtfully positioned - large windows taking full advantage of the views, providing beautiful natural light in the living spaces & creating a harmony between indoors and out. The main floor offers an easy flow through the living spaces, ideal for entertaining or simply settling into the quiet rhythm of country life, in addition to 4 bedrooms with peaceful separation from the main living areas. This home provides the scale and layout to evolve with your needs, whether that means hosting extended family, working from home, or creating dedicated hobby or studio space. The lower level presents outstanding flexibility, suited to a self-contained suite, extended family living, or potential hospitality use, allowing for creative vision and long-term value. Beyond the home itself, the land invites possibility - whether your plans include gardening, hobby farming, equestrian uses, additional structures, or simply preserving the serenity, this setting supports both privacy and potential. Offering more than a home - this is an invitation to live deliberately, immersed in natural beauty, with space to grow into the next chapter of your life. All msmts approx. Please contact listing agent or your Realtor® to book your private viewing. (id:52811)
Engel & Volkers South Okanagan
14419 Downton Avenue Unit# 209
Summerland, British Columbia
Stunning lake views, prime location, gorgeous finishes; welcome to 14419 Downton. With 3808sqft of living space this stunning townhome can be your downsize without compromise, a family home, or the perfect multigenerational gathering place. You enter on the top level with an attached garage, foyer with travertine tile, & an elevator that services the whole home. The main floor living offers stunning 180 degree views of Okanagan Lake, morning sun, & complete privacy. The large kitchen features quartz counters, warm wood cabinetry, walk in pantry, stainless appliances & more. Hardwood floors run though the main floor in the gorgeous living room with feature fireplace, large dining area & dedicated home office/den. The main floor primary suite has a palatial ensuite with walk in shower, soaker tub, double sinks & large walk in closet. The main floor has a massive covered front deck to enjoy the views, & is finished off with main floor laundry, a half bathroom, & a secret pantry/storage room behind the elevator. The lower level features the same gorgeous views & another massive outdoor patio. There are 2 bedrooms and a full bathroom, a large den, & two rec rooms. The front rec room has a wet bar with wine fridge & room to entertain. The other would make an amazing home theatre or gym. There is a new furnace & HWT in 2024. This location is by gorgeous parks, beaches, & paths, close to restaurants & a short drive into downtown. You cant beat this sqft! Message for full package! (id:52811)
RE/MAX Penticton Realty
241 Nelson Avenue Unit# 102
Penticton, British Columbia
Built in 2023, this well designed half duplex offers the comfort and efficiency of newer construction, with modern, low maintenance living designed for real life. Ideal for first-time buyers, downsizers seeking single level living, or investors looking for a strong, low maintenance property. Step inside to a bright, open concept layout that makes the most of the space. The kitchen flows seamlessly into the dining and living areas, creating a comfortable setting for everyday life whether you’re hosting friends, enjoying a quiet evening, or simply appreciating the ease of a functional floor plan. Contemporary cabinetry, modern appliances, and generous counter space make the kitchen both stylish and practical. The primary bedroom offers a comfortable retreat, complete with a walk-in closet and ensuite. Additional bedrooms provide flexibility for guests, a home office, hobbies, or extra storage adapting easily to your lifestyle needs. One of the standout features of this home is the impressive amount of storage space, something rarely found in duplex living. With modern construction standards and efficient design, this home offers peace of mind, comfort, and long-term value. If you’re looking for easy living in a newer home with thoughtful design, minimal upkeep and a great location, 241 Nelson Avenue may be your new home! (id:52811)
Chamberlain Property Group
5192 Huston Road
Peachland, British Columbia
Enjoy panoramic lake views from this extensively updated Peachland home, set on a generous 0.26-acre lot offering space, privacy, and flexibility. This 3-bedroom, 1-bath residence has undergone over $150,000 in renovations and upgrades (request), delivering true move-in-ready confidence. The kitchen was renovated within the past four years with refinish cabinetry, new counters, and a functional layout ideal for everyday living and entertaining. New windows enhance natural light and efficiency, and a newer furnace provides reliable year-round comfort. Step outside to the brand-new front and back deck — perfectly positioned to capture the lake views and ideal for hosting, relaxing, or enjoying warm Okanagan evenings. The expansive lot offers room to garden, expand, or simply enjoy the added breathing space. There is 2 large driveways that provide ample parking with plenty of room for an RV, boat, or multiple vehicles — a major asset in this location. A detached shed offers convenient extra storage for tools. For added convenience, furniture can be included, making this an ideal turnkey option for full-time living, a vacation property, or investment. The price is inclusive of GST, providing simplicity for buyers. Extensive upgrades completed in 2021. Lake views secured. Space to live the Okanagan lifestyle — without the renovation headaches. New windows, front porch, plumbing, HWT. Newer furnace and roof, exterior and interior painted. Make it home today. (id:52811)
Royal LePage Kelowna
151 Brunswick Street
Penticton, British Columbia
Welcome to 151 Brunswick Street, a charming rancher in Penticton's desirable north end, offering the perfect Okanagan lifestyle. Enjoy easy walking distance to Okanagan Lake, the movie theatre, downtown stores, breweries, and the Farmers Market. Excellent public transit is also nearby. This rancher is 1,269 sq ft and has 2 bedrooms and 2 full bathrooms. The lot backs onto Lakeview Street where the carport and garage/shed are located There is also an EV plug ready for your electric car. Quick possession available. Call today! (id:52811)
Royal LePage Locations West
1308 Cedar Street Unit# 5
Okanagan Falls, British Columbia
****OPEN HOUSE* SATURDAY FEBRUARY 28TH 12 - 1PM** Some homes make life easier the moment you walk in. Home 5 at Lemonade Lane was designed for people who want less friction and more flow. Natural light fills the main living space. The layout feels intuitive — nothing wasted, nothing excessive — just well-considered rooms that work the way you live. This is the kind of home where mornings feel unhurried and evenings feel calm. Step outside to your private yard, store your gear in the detached garage, and enjoy the quiet rhythm of riverfront living. It’s modern without being cold. Stylish without trying too hard. And low-maintenance in all the ways that matter. If you’re looking for a home that simply fits — without compromise — Home 5 is the one that tends to get the nod. (id:52811)
Parker Real Estate
6261 Renfrew Road
Peachland, British Columbia
Perched just above the shoreline, this custom built semi waterfront home captures breathtaking, unobstructed lake views that make you feel suspended over the water, with protected sightlines that will never be interrupted. Inside, a distinctive log design creates warmth and character throughout. Offering 3 bedrooms, 3 bathrooms, and a cozy fireplace, the layout is inviting while offering the opportunity to elevate the space to your exact taste. Consider this property the ultimate canvas. Instead of paying for someone else’s finishes, step in and complete it exactly how you envision. The bones are here. The views are here. Now it is ready for your vision. Outdoors, the tiered yard offers flat sections perfect for entertaining areas, gardens, or private lounging spaces, all framed by sweeping lake views. Multiple patios extend from the main living areas so you can take in the scenery from every angle. Additional highlights include parking for three vehicles, potential highway access to the backyard, and potential to expand. Rare views, rare opportunity. Experience it in person to truly appreciate the view. (id:52811)
Vantage West Realty Inc.
3099 South Main Street Unit# 60
Penticton, British Columbia
This well-maintained two-storey end-unit townhome is located in the desirable Chateau Village, a family-friendly complex close to schools, shopping, Skaha Lake, and nearby parks. The main floor offers an open-concept kitchen and living area, convenient main-floor laundry, a 2-piece bathroom with added storage, and a utility room. Step outside to a covered patio and fully fenced backyard, perfect for kids, pets, or relaxing outdoors. Upstairs you’ll find three bedrooms and a full 4-piece bathroom. One parking space is located directly in front of the unit, with pets allowed (with restrictions) and no age restrictions, making this a fantastic opportunity for families, first-time buyers, or investors alike. Contact the listing agent to view! (id:52811)
Royal LePage Locations West
159 Christie Mountain Lane
Okanagan Falls, British Columbia
***OPEN HOUSE* SATURDAY FEBRUARY 28TH 1:30 - 3PM**Set on just under an acre of meticulously landscaped grounds, this remarkable three-level home offers rare privacy surrounded by forest and panoramic lake views. Designed to embrace both comfort and entertaining, the residence features four spacious bedrooms, four bathrooms, and a dedicated den—ideal for a home office or quiet retreat. Inside, the home has been tastefully updated with inviting finishes throughout. The main living area is anchored by a warm gas fireplace, creating an elegant yet cozy atmosphere. The walkout lower level expands your living space with a fully equipped wet bar, an expansive recreation room with its own fireplace, and a dedicated wine room—perfect for hosting memorable evenings with family and friends. Step outdoors and experience your own private resort. A shimmering pool, soothing hot tub, fire pit lounge, and tranquil pond are thoughtfully positioned within lush, mature landscaping. Two generous decks and a covered patio offer seamless indoor-outdoor living and multiple vantage points to take in the breathtaking scenery. A double garage provides ample storage, while the home’s intelligent layout ensures functionality meets refined living. Whether entertaining on a grand scale or enjoying quiet evenings overlooking the lake, this property delivers the very best of the Okanagan lifestyle. (id:52811)
Parker Real Estate
8598 Hwy 97 Unit# 50
Oliver, British Columbia
Wake up where the river whispers and the valley stretches wide. In Deer Park Estates, this rare double wide invites you to own the land beneath your feet and slow life down just enough to enjoy it. With 1,521 sq ft, this beautifully updated 3 bedroom, 2 bathroom home opens into a bright, open concept living space finished with new vinyl flooring and thoughtful hexagon details, from the marble kitchen and laundry backsplash to the patterned pavers in the backyard. Step outside and feel the calm of a quiet riverside neighborhood, where morning walks follow the trail to the dam and evenings are framed by views of the McIntyre Bluffs. This is bare land strata living at its best, with an exceptionally low $55 per month strata fee that includes common area maintenance and access to a welcoming clubhouse featuring pool tables, a meeting space, and a full kitchen with deck and BBQs, perfect for hosting friends and neighbors. RV or boat storage is available within the park, and a fenced dog park adds to the lifestyle appeal. Rarely does a double wide manufactured home on owned land come available in Deer Park Estates, especially one that blends space, updates, scenery, and quiet living so effortlessly. This is more than a home, it is a place to exhale, settle in, and enjoy the Okanagan way of life. LOTS OF STORAGE. (id:52811)
Fair Realty (Nelson)
640 Main Street Unit# 108
Okanagan Falls, British Columbia
Welcome to this beautifully updated ground-floor beachfront condo in one of Okanagan Falls’ most desirable waterfront communities on Skaha Beach. Offering true lock-and-leave convenience, this 2 bed, 2 bath home delivers effortless summer living just steps from the water. Fully renovated in 2020, the bright interior features a timeless white kitchen with quartz countertops, stainless steel appliances, a large island with dual wine fridges. The spacious living room with gas fireplace easily accommodates the whole family, while sliding doors lead to a covered patio and grassy area with direct beach access – perfect for the kids to play. The generous primary bedroom includes a walk-in closet and 3-piece ensuite, complemented by an oversized guest bedroom ideal for families. Strata amenities include a guest suite, secure gated parking, one parking stall, storage locker, bike and paddleboard storage, RV/boat parking, and boat slips (first come, first serve). Significant Strata upgrades in the last 2 years include guest suite renovation, fire alarm panel, resurfaced parking and drainage, along with aluminum carport soffits and beach grading in 2022, roof and shingles in 2021, and dock in 2017. This beachfront community is steps from all your daily necessities including the OK Falls grocery store, with world class wineries, golf courses and Area 27 Motorsports Park just minutes away. A true total package delivering exceptional value and effortless beachfront living! (id:52811)
RE/MAX Penticton Realty
707 Churchill Avenue Unit# 102
Penticton, British Columbia
OPEN HOUSE FEBRUARY 28 2:30-4:00 | IMMACULATE is an understatement.. This incredible Schoenne Homes 1/2 duplex has been owner occupied since building completion. With not a detail out of place this, home has been loved and tastefully customised by the current owners. With a location you just can not match. If low maintenance living and great walk-ability to all that the downtown core has to offer speaks to you, look no further. Built in 2015, this unit measures over 1,300 sq ft and has 2 bedrooms and 3 bathrooms. Bedrooms feature walk-in closets with custom built-in organizers. The main floor utilizes an open concept floor plan to create a great space for entertaining before AND after you hit the beach. 9ft ceilings, quartz counters, under mount sinks and modern lighting is just the beginning. There is a designated parking spot and detached storage unit for your paddle boards and more. Live YOUR way with NO STRATA FEES or council. If lake life is in your future for summer 2026 you won't want to miss this one! Contact the listing agent for more information or to book a private showing. (id:52811)
Royal LePage Locations West
460 Conklin Avenue Unit# 101
Penticton, British Columbia
Welcome home to this charming 3-bedroom, 2.5-bath townhome in one of Penticton’s most desirable neighborhoods. Bright, open-concept living invites you in — perfect for relaxed weeknights or hosting friends — with thoughtful finishes throughout and a cozy, modern vibe. The kitchen features hard-surface countertops and stainless steel appliances, flowing into a comfortable dining and living area warmed by in-floor heating. Two well-appointed parking stalls come with the home, plus convenient built-in storage ensuring everyday clutter stays out of sight. Upstairs, roomy bedrooms provide peaceful retreats while party walls ensure complete separation and quiet between units. Quality details include vinyl and carpet flooring, window blinds, and a minimum of dedicated storage space. Built by Azura — known locally for Sendero Gate, Sendero Canyon and Riverside — the home also includes a Travelers Canada 2/5/1-0 warranty for added peace of mind. Enjoy the ease of low-maintenance living in a friendly, sought-after community — a warm, comfortable place to call your own. Schedule a showing today. (id:52811)
Parker Real Estate
2820 Landry Crescent
Summerland, British Columbia
Set within one of the most sought-after waterfront communities in the South Okanagan, this exceptional lakefront residence offers the ultimate blend of luxury, comfort, and lifestyle. Just steps from a sandy beach, complete with private dock and your own boat slip, this home invites you to fully embrace Okanagan living, where sun-soaked days on the water become part of your everyday routine. Spanning over 1,800 square feet across two beautifully finished levels, the home showcases high-end craftsmanship and expansive windows designed to capture stunning lake and mountain views from nearly every angle. The thoughtfully designed open-concept floor plan creates an effortless flow between living, dining, and kitchen spaces, making it perfect for relaxed family living and entertaining. At the heart of the home is a gourmet kitchen featuring stainless steel appliances, custom cabinetry, and large entertaining island that naturally draws guests together. Large patio doors extend the living space outdoors onto a spacious deck where you can unwind while taking in panoramic views of the lake and surrounding mountains. Offering three generous bedrooms and three well-appointed bathrooms, this residence provides both comfort and privacy for family and guests alike. As an end unit, the home enjoys added privacy and abundant natural light, with the convenience of a large single-car garage and additional parking. This is a rare opportunity to own a premium waterfront property in Trout Creek. (id:52811)
Royal LePage Locations West
4340 Beach Avenue Unit# 106
Peachland, British Columbia
For more information, please click Brochure button. Welcome to Chateaux On The Lake, an exclusive 55+ community of only 18 units on two acres along scenic Beach Avenue. This rare corner ground-floor garden suite offers 1,230 sq. ft. with two bedrooms and two bathrooms, including a main with tub/shower and a primary ensuite with shower. A bright white kitchen with slow-close cabinets, quality stainless steel appliances, and open concept living and dining create a warm, inviting layout. Enjoy a stone fireplace with a high-end, heat-efficient gas insert, custom built-in closet organizers, and a year-round covered patio—shaded in summer and maintenance-free in winter. The south-end location is set back from Beach Avenue, offering cool summers, bright winters, and unique privacy with no vehicles parking in front, keeping your lake view open. Updates include a Navien hot water/heating unit, electrical upgrades, hardy plank siding, refreshed patio/entrance, plus recent Radon gas mitigation for the entire complex. One covered parking stall includes an attached storage room, with an additional outdoor storage area and crawl space access. RV/boat parking is available. Two convenient ground-floor access points provide both patio and carport entry. Strata fees are $361.89/month. Please note, pets are not permitted. Experience peaceful, carefree living in this rare ground-floor gem at Chateaux On The Lake. (id:52811)
Easy List Realty
150 Skaha Place Unit# 402
Penticton, British Columbia
NEW PRICE!! Discover the perfect Okanagan retreat or investment opportunity with this move-in ready 1-bedroom condo just steps from Skaha Lake. Located only 50 steps to Skaha Park and Beach, this top-floor, west-facing apartment offers serene oxbow views and unforgettable sunset skies—ideal for relaxed lakeside living. This professionally updated condo showcases quality renovations throughout, including new flooring, updated baseboards, a modernized kitchen and bathroom, fresh paint, and recently replaced window and sliding glass door, enhancing energy efficiency, comfort, and natural light. The open, inviting layout flows seamlessly to a private covered balcony, shaded by a mature tree—perfect for unwinding after a day at the beach. The well-managed building allows long-term rentals, has no age restrictions, and presents strong appeal for both full-time residents and savvy investors seeking a low-maintenance property in a highly desirable location. Enjoy walkable access to Skaha Beach, parks, shopping, dining, and recreation, all while living in a quiet, peaceful setting. Whether you’re searching for a vacation getaway, investment condo, or year-round home, this updated Skaha Lake apartment delivers lifestyle, location, and value. Quick possession available—don’t miss this opportunity. Pets not permitted. Measurements approximate; buyer to verify if important. (id:52811)
RE/MAX Penticton Realty
158 Green Avenue Unit# 105
Penticton, British Columbia
Contingent Listing. Here is your opportunity to own an immaculate townhome in the south end of Penticton. This warm, sunny and inviting 3 bed 3 bath home with approx 1724 square feet of living space on three levels is located near great schools, shopping and Skaha Beach. The main level boasts solid oak hardwood flooring with a bright and open kitchen thru to dining room and living room. The kitchen is set up for the chef in you and has ample counterspace. The upstairs is where you will find the three spacious bedrooms, along with a four piece guest bath. The Primary Bedroom has a spacious walk in closet and a 3 piece ensuite for maximum privacy. Downstairs is a large family room with a Murphy bed, perfect for guests, or turn it into a private media room. Downstairs also has a laundry room with new washer & dryer and access to the garage and sliding doors to your private yard. The neighbourhood is flat and very walkable with transit close by. Family friendly and pets on approval. This is a fantastic package that must be viewed. All measurements are approximate, buyer to verify if deemed important. (id:52811)
Royal LePage Locations West
2719 Hawthorn Drive
Penticton, British Columbia
Nestled in serenity, this fairly new residence features 3-levels with a walkout basement( Has potential for a suite). Entertain all your friends and family with an impressive 7 bedroom layout coupled with 5 full bathrooms + a guest bathroom, a theatre room, an office/crafting room which rounds this dream home out. From the inviting living room to the gourmet kitchen and spacious bedrooms, this home is designed with comfort in mind. The luxurious master suite is on the main level, complete with a spa-like en-suite and a walk-in closet. It's a perfect sanctuary for unwinding. The massive sun deck provides plenty of outdoor enjoyment and offers breathtaking Lake views and valley views. Plus, a two-car garage ensures your vehicle stays protected and close at hand. With over 4500 sqft of living space, there's room for everyone in the family. Boasting modern elegance and thoughtfully crafted features, this property offers a canvas for your dream lifestyle. You must see this Okanagan Oasis Home! Contact us for a private showing today. Measurements approximate (id:52811)
Engel & Volkers South Okanagan
5615 Simpson Road
Summerland, British Columbia
Welcome to a horse lover’s dream in the heart of rural Summerland. An exceptional opportunity to own a fully developed equestrian property just minutes from town. Designed for the serious equestrian or dedicated hobby farmer, the grounds feature a 95'x160' riding ring, multiple fenced irrigated paddocks with Baco fencing and electric top line, a barn with 30-amp service and heated water trough, and a hay shed — providing practical, year-round functionality. This picturesque 6.25-acre estate captures sweeping mountain views while offering privacy, usability, and convenience. Meticulously maintained, the property reflects pride of ownership and is ready for immediate enjoyment. The detached 24'x36' shop (built in 2010) adds tremendous value with 100-amp service, pellet stove, electric heat, and a 2-piece washroom complete with its own hot water tank and washer & dryer. Ideal for projects, equipment, or home-based business use. The 1,660 sq. ft. home offers comfortable country living and a welcoming layout, with a lovely deck perfectly positioned to take in the scenic surroundings. Located in one of the Okanagan’s most desirable rural communities, this is a rare turnkey equestrian lifestyle opportunity. A must to see! (id:52811)
RE/MAX Orchard Country
440 Ridge Place
Penticton, British Columbia
CONTINGENT – Retirement Living at Its Finest in Red Wing Resorts! Welcome to resort-style living in the gated 40+ community of Red Wing Resorts—one of Penticton’s most sought-after lakefront retirement communities. This 2005-built rancher is one of the newer homes in Upper Red Wing, offering modern construction and timeless comfort in an unbeatable beachside setting. Motivated owners invite you to explore this exceptional opportunity. Situated on a desirable corner lot, this bright open-concept home offers a rare 270-degree feel with abundant natural light and multiple skylights. Spring 2021 updates include new carpets, fresh paint, and an updated appliances—making this home truly move-in ready. The cozy living room features a gas fireplace, while French doors open to a versatile second bedroom or office with its own private patio. The spacious primary suite offers a walk-through bath and generous closet space. Enjoy private beach access, a stunning lakefront clubhouse, RV parking, boat moorage, and a welcoming pet-friendly environment (with approval). Long-term rentals permitted. Prepaid lease secured until 2036 for added peace of mind. Beachside retirement in Penticton doesn’t get better than this—don’t miss your chance! (id:52811)
RE/MAX Penticton Realty
6711 97 Highway Unit# 13
Peachland, British Columbia
Welcome to 13-6711 Hwy 97, Peachland. Antler's Beach MHP. This is a 55+ park. Enjoy your morning coffee on the front deck taking in the mountain and lake view. Great Unit for those looking at retiring or if you want to enjoy being across the street from Okanagan Lake. Well maintained unit. Storage Shed. Parking for 2 vehicles. Quick Possession available. One pet allowed up to 30 lbs when full grown. All measurements taken from I-guide. (id:52811)
Royal LePage Kelowna
8712 Steuart Street Unit# 19
Summerland, British Columbia
This 3 bedroom, 1 bathroom, single wide mobile home is situated on one of the best bays in Summokan Park. Offering a spacious yard with mature landscaping and roadway access from two sides of the property, it makes accessibility a dream. There is room for 2 vehicles to park at the front and roadway guest parking at the back. The home is well maintained with covered patio and storage room and offers forced air with its exterior heating/cooling unit. The park is well maintained with a very reasonable $550 monthly pad rent, it is limited to 2 owner/occupants aged 55+ and 2 pets are allowed with a maximum of 15"" at the shoulder. Sorry no rentals allowed. Bring your vision and call this home! (id:52811)
Parker Real Estate
3947 Trepanier Heights Place
Peachland, British Columbia
Set on nearly 0.6 acres in a quiet Peachland cul-de-sac, 3947 Trepanier Heights offers a rare blend of privacy, serenity, and breathtaking Okanagan Lake views. Surrounded by a forest-like setting, this beautiful property feels peaceful and secluded while still being close to town amenities. The expansive flat, grassy lawn is ideal for children, pets, or outdoor entertaining, with ample space to enjoy the outdoors. A wrap-around deck captures incredible lake and valley views, providing the perfect backdrop for relaxing mornings and evening sunsets. Inside, the home has been completely updated with modern finishes throughout. The renovated kitchen features quartz countertops, updated cabinetry, and newer appliances, complemented by new windows, fresh paint and fully updated bathrooms. Major infrastructure upgrades have also been completed, including PEX plumbing, new AC and furnace offering peace of mind for years to come. The layout includes a huge recreation room, ideal for family gatherings, media space or games, along with generous living areas filled with natural light. Additional highlights include RV and boat parking, making this property perfectly suited for the Okanagan lifestyle. Quiet, private and move-in ready, this is a truly special Peachland property offering space, views, and modern comfort in a serene natural setting. (id:52811)
Royal LePage Kelowna
8905 Pineo Court Unit# 208
Summerland, British Columbia
This bright, corner unit condo has been fully renovated from top to bottom and you’ll be astounded with the updates! Brand new custom kitchen with shiplap feature wall, stainless steel appliances and modern lighting updates. The entire suite features updated vinyl plank flooring, fresh paint, professionally upgraded plumbing and electrical, new mantle around cozy gas fireplace, modern trim and baseboards, completely renovated bathrooms and built-in storage solutions. Well-run 55+ strata, 1 covered parking space with storage unit, no pets allowed. Easily walkable to town and amenities, this location can’t be beat. Truly a move-in ready home with no work to be done, this property is rare find! Please contact listing agent for a full list of upgrades. (id:52811)
Royal LePage Parkside Rlty Sml
8300 Gallagher Lake Frontage Road Unit# 73
Oliver, British Columbia
OPEN HOUSE SATURDAY, FEB 28TH 11:00AM-2:00PM. - Unique opportunity in Gallagher Lake Village Park — minutes to Oliver and Penticton! Bright, airy 3-bed, 2-bath open-concept home with 1,378 sq.ft. of thoughtfully designed living space on a fully fenced lot. The sun-drenched living area flows seamlessly into the open concept kitchen and dining space, featuring upgraded appliances (2019) — ideal for entertaining or casual family meals. Updated laminate flooring (2019) runs throughout for a cohesive look. Outdoor living is a pleasure with generous concrete patios, a gas BBQ hookup, newly installed artificial grass (2025), a professionally landscaped front yard (2023), a charming gazebo (2025) and handy garden shed — perfect for relaxing or hosting summer gatherings. Mechanical upgrades include a high-efficiency natural gas furnace with AC heat pump, and the home was freshly painted inside and out (2025). Large 20' x 20' garage provides ample storage and workspace. Leasehold — no PTT or GST. Pad rent $750/month (includes sewer, water, garbage/recycling). No rentals. No age restrictions; two pets allowed with park approval. Immediate possession possible. (id:52811)
RE/MAX Wine Capital Realty
115 Phoenix Avenue
Penticton, British Columbia
""Prime Investment Opportunity with Income Potential"" This well-maintained 4-bedroom, 2-bathroom property is ideally positioned near shopping plazas, Okanagan College, the Cannery Trade Centre, and just minutes from downtown—making it highly attractive to tenants and future buyers alike. The upper level offers a bright, open-concept layout with a spacious kitchen, dining area, living room, two bedrooms, and a full bath. The lower level features a non-conforming suite with two bedrooms, a kitchen, family room, 3-piece bath, and lock-off laundry—providing excellent flexibility for rental income, extended family, or a mortgage helper. A wraparound deck with south- and west-facing exposure enhances outdoor living, while the landscaped backyard with garden beds, lounging deck, and green space adds long-term appeal. A solid opportunity for investors seeking location, functionality, and strong income potential. Major Upgrades: Heat Pump 2025, Furnace 2025, New flooring, New Fridge upstairs/downstairs, Roof 2016, HWT 2017, Deck 2023, Electrical updated 2016. (id:52811)
Oakwyn Realty Okanagan
201 Highway 97 (Riva Ridge Estates) Unit# 44
Penticton, British Columbia
Welcome to your dream oasis! With stunning views of Skaha lake, beaches, and marina this location is incredible. Both sunrises and sunsets are spectacular, with views of city lights at night. This bright and sunny 2-bed, 2-bath property is a rare gem. Inside is an expansive open living space. Large windows provide panoramic views of Skaha lake, mountains, and city. This property’s 14 Emerald Cedars, fully fenced yard, and adjacent green spaces ensure privacy. This beautiful lot has Cherry & Peach trees, Lilac trees, Red Dogwoods and Japanese maple, and showcases the superb Okanagan climate. The well designed kitchen features modern stainless steel appliances including dishwasher and excellent counter space. The 2 big bedrooms boast ample closet space, and the master bedroom easily accommodates a king size bed. The ensuite boasts a private jacuzzi bath, while the main bathroom has a beautiful enlarged shower. The large covered patio is perfect for enjoying the view, barbecuing, and entertaining. Imagine sipping your morning coffee while looking at the lake. The detached double Garage is a rare gem. With 2 Storage Sheds as well, say goodbye to clutter! This property also features parking for 5. The beautifully landscaped yard is amazing and also low maintenance. A beautiful pond bordered with colourful stones enhances the beauty. You’ll love living here because it feels like a vacation retreat. The views are outstanding. You can see the entire Skaha beach strip and the marina. Riva Ridge Estates is an excellent community. Perched on a hill just outside Penticton, the Shops, Restaurants and Parks are just 3 minutes away. Don’t miss your chance to own this slice of paradise! Your dream home awaits (id:52811)
Royal LePage Locations West
12811 Bristow Road
Summerland, British Columbia
Nestled in the picturesque Okanagan Valley, this exceptional 1.28-acre building lot, zoned RSD1, offers an unparalleled chance to create your personal retreat in one of the region's most sought-after spots. With the added potential for subdivision, this property presents a wealth of possibilities. Whether you’re planning to build your dream home or exploring development options, the opportunities are boundless. Enjoy the serene creekside location, just a leisurely walk from the charming Marina area and only minutes from Summerland's quaint village center. You'll have easy access to shopping, dining, and entertainment. The hillside setting invites you to embrace the natural beauty of the area, perfect for morning walks or evening bike rides. Live the Okanagan lifestyle and seize this chance to immerse yourself in the valley’s beauty. Discover the potential of this desirable location, where lake views, lush surroundings, and endless opportunities await. Don’t just dream about it—make it a reality in the heart of the Okanagan Valley. (id:52811)
Sotheby's International Realty Canada
449 Conklin Avenue
Penticton, British Columbia
Well maintained 3 bedroom 1000 sq/ft home with well cared for yard & gardens. This home provides a 60x188, over 1/4 acre flat lot with accessible layout with ample parking, a huge 24x24 double detached garage, and dual access via both city streets and a lane-way. Also included with this property is a rent-able 14x16 guest cottage in a completely fenced yard. Close to recreation, schools, shopping, and entertainment. Abundant RV & extra parking in front and back. 300 sq/ft deck, 100 sq/ft covered porch. Natural gas attached and natural gas fireplace. Recent municipal zoning updates in British Columbia now allow up to four residences per property without requiring additional zoning changes so if you're looking to invest or find a new place to call home, this property has all the opportunities. (id:52811)
2 Percent Realty Interior Inc.
17579 Sanborn Street
Summerland, British Columbia
Welcome to The Aspen at Hunters Hill — lakeview living for those who’ve decided it’s “live well” TIME. This freehold lot (no strata fees) features a custom rancher with walkout basement offering 3,370 sq.ft. of refined INDOOR–OUTDOOR LIVING in one of the Okanagan’s most unique single family community. Built by Meister Construction with Neighbour Design of Vancouver, the home blends vaulted ceilings with expansive windows to frame vineyard views with Okanagan Lake views across to Naramata Bench. The 1,971 sq.ft. main level flows onto a 700 sq.ft. lakeview deck. Enjoy your health with sunrise walks in nature, morning coffee with friends, and evening e-biking to taste local wines… this is the rhythm of the South Okanagan. Healthy. Active. Outdoors. With a walkout basement fully finished for guests, or multi-generational living, there’s a lot of quality house finished here: 5 bedrooms and 4 bathrooms, including potential for a spacious primary retreat theatre, gym, and even space for a golf simulator…the home offers flexibility. A wine room nook? Of course. Hunters Hill is the quality-controlled single family neighbourhood with direct access to trails and natural greenspace, close to beaches, wineries, golf, fruit stands, and the Okanagan’s most charming main street. If you want congestion & traffic, it’s a very short drive to big box stores (and Kelowna International Airport). If you want community, sunshine, and the LIFESTYLE you’ve EARNED — come home to small town Summerland. (id:52811)
Rennie & Associates Realty Ltd.
8416 Jubilee Road Unit# 306
Summerland, British Columbia
Top floor corner unit in the Ponderosa - Silver Birch complex. One of Summerland's finest strata complexes providing a great club house, outdoor pool and beautiful landscaping. This unit has great views of Giants Head Mountain park as well as a view of Okanagan Lake. Spacious kitchen, two bedrooms, two baths, large sunroom to take in the south facing views. You will love the vaulted ceiling (14'+ at the peak) that provides this unit with lots of light. Quick possession is possible and priced to sell quickly. This is a non-smoking building and property. (id:52811)
Giants Head Realty
860 Fairview Road
Oliver, British Columbia
Exceptional Oliver property offering versatile living, remarkable updates and a newly built detached suite on a beautifully landscaped half-acre lot with panoramic mountain views. Set in a quiet neighbourhood within walking distance to schools & downtown, and minutes from 50+ wineries & two premier golf courses, this unique home delivers comfort, style & lifestyle value. The updated 3-bed, 3-bath main residence welcomes you with an expansive covered deck perfect for relaxing or entertaining. Inside, enjoy exceptional natural light, high ceilings, large windows & a cozy fireplace. The stylish kitchen features soft-close cabinets, pull-out drawers & abundant counter space. A separate living area off the main room is ideal for movie watching or quiet reading. Three lovely bedrooms & beautifully finished bathrooms complete the main level, while a partial basement provides flexible space for an office or gym plus storage. The legal detached guest suite, built in 2022, includes a studio-style living area, kitchenette, 3-pc bath & laundry, offering excellent flexibility as private guest accommodations, multi-generational living, or a dedicated home office. A private patio with a hot tub enhances outdoor living, with room to add a pool. A double garage with workshop area & expansive fenced yard completes this exceptional offering. Pride of ownership shines throughout. This property is perfect for flexible living, entertaining, multi-generational use. Don’t miss this rare opportunity! (id:52811)
RE/MAX Wine Capital Realty
2765 Winifred Road
Naramata, British Columbia
Experience the best of Naramata wine country in this beautifully crafted 3-bedroom, 3-bath home. Energy Star Certified and built for efficiency, it features triple-pane windows, slate floors, quartz countertops, cement board siding, and hot-water-on-demand. Enjoy year-round relaxation in the indoor saltwater pool with a colourful lighted fountain, designed with low-maintenance fiberglass construction. The spa-inspired steam shower includes integrated lighting and WiFi connectivity for music, adding a luxurious touch to your daily routine. The hospital-grade Life Breath ventilation system keeps humidity low and fresh air circulating throughout the home. The deck is also wired and ready for a hot tub, adding even more lifestyle potential. A rare blend of comfort, quality, and Okanagan living. Measurements are taken from iGUIDE. (id:52811)
Century 21 Amos Realty
3400 Wilson Street Unit# 147
Penticton, British Columbia
Welcome to this beautifully maintained split-level home in The Springs, one of Penticton’s most desirable 55+ gated communities, just a short 3-minute walk to Skaha Beach, parks, and shopping. This thoughtfully updated home offers an open-concept living and dining area with vaulted ceilings, skylights and upgraded windows that flood the space with natural light along with a tastefully updated kitchen featuring newer countertops, backsplash, and paint. Upstairs, the spacious primary retreat boasts a walk-in closet and executive ensuite with soaker tub and separate shower. The lower level includes a secondary sitting/tv room with gas fireplace plus a guest bedroom, 3-piece bath, laundry and walkout access to the yard. Outside, enjoy a large private patio area perfect for hosting family and friends with a fully fenced yard and garden space, perfect for pets or visiting grandchildren to play. Additional highlights include an oversized single garage finished with poly flooring, new driveway, newer roof, hardwood floors, R-50 insulation and all the poly B plumbing has been replaced! Strata amenities include peace of mind with secured gated living, clubhouse with games rooms, library, BBQ area and covered patio overlooking the communities tranquil water feature. Monthly strata fee is only $95/monthly, 1 small dog or cat allowed, 55+ age restriction and RV/boat parking is available! This home has been meticulously maintained over the years and is ready for its new owners! (id:52811)
RE/MAX Penticton Realty
740 Winnipeg Street Unit# 401
Penticton, British Columbia
Top Floor 2 bedroom, 2 bathroom condo with 1383 sqft of living space. The unit itself is 1131sqft with an additional 252 sqft enclosed deck that you can enjoy year-round! With new kitchen appliances, in-suite laundry, updated flooring, remote control blinds, covered parking and a storage locker.. this one ticks all the boxes. Bring your house-size furniture and enjoy the peace & quiet in this well run 55+ complex with no pets or short-term rentals allowed. Perfectly situated within walking distance to all your daily needs. Call to book a private viewing, this one is a winner! (id:52811)
Stilhavn Real Estate Services
6252 Lipsett Avenue
Peachland, British Columbia
Handyman special, priced accordingly. Needs some TLC and flooring, but the potential here is undeniable.Excellent value in a fantastic lake view location! Situated on a quiet no-through street in a highly desirable area, this property offers breathtaking lake views on a generous 0.41 acre (115 x 165 ft) lot surrounded by many newer high-end homes. Loads of parking and plenty of room to add your personal touch. Don’t miss this opportunity — call Herman at 250-864-9197 to book your viewing today! (id:52811)
Cir Realty
602 Lakeshore Drive Unit# 201
Penticton, British Columbia
Live your best life at Legacy on Lakeshore, where luxury, serenity, and nature are seamlessly harmonized with an indoor-outdoor living style that is second to none. Located across from the shores of majestic Okanagan Lake, the breathtaking views are yours to soak in as life flows from luxury to lakefront through your 17 foot wide sliding balcony door. For the chef, there is a large kitchen with a full complement of Fisher & Paykel appliances, gas stove, waterfall island, quartz countertops, and a wine cooler. This 3 bedroom home offers 2 beautifully appointed bedrooms with en-suites plus a third bedroom and full main area bathroom. Carefully crafted to maintain a single-family home feeling, create your own sanctuary with 10 foot high ceilings, fireplace, luxury finishes, and natural elegance. Whether you are looking for a year round home, or a place to escape and unwind, Legacy puts you in the heart of the South Okanagan Valley and everything it has to offer. Make the 1 hour trip north to Kelowna’s international airport or hop on a flight from Penticton’s local airport. For the outdoor enthusiast, there is golfing, fishing, rock climbing, biking, hiking, or a casual stroll along the lake or up the KVR. Enjoy world class wineries and Penticton’s vibrant craft brewery scene. With everything Penticton has to offer at its doorstep, Legacy on Lakeshore is more than a home, it’s a lifestyle. All msmts approx. List price inclusive of GST for all deals firm by February 28, 2026. Photos rep 202. (id:52811)
Engel & Volkers South Okanagan
602 Lakeshore Drive Unit# 202
Penticton, British Columbia
Live your best life at Legacy on Lakeshore, where luxury, serenity, and nature are seamlessly harmonized with an indoor-outdoor living style that is second to none. Located across from the shores of majestic Okanagan Lake, the breathtaking views are yours to soak in as life flows from luxury to lakefront through your 17 foot wide sliding balcony door. For the chef, there is a large kitchen with a full complement of Fisher & Paykel appliances, gas stove, waterfall island, quartz countertops, and a wine cooler. This 3 bedroom home offers 2 beautifully appointed bedrooms with en-suites plus a third bedroom and full main area bathroom. Carefully crafted to maintain a single-family home feeling, create your own sanctuary with 10 foot high ceilings, fireplace, luxury finishes, and natural elegance. Whether you are looking for a year round home, or a place to escape and unwind, Legacy puts you in the heart of the South Okanagan Valley and everything it has to offer. Make the 1 hour trip north to Kelowna’s international airport or hop on a flight from Penticton’s local airport. For the outdoor enthusiast, there is golfing, fishing, rock climbing, biking, hiking, or a casual stroll along the lake or up the KVR. Enjoy world class wineries and Penticton’s vibrant craft brewery scene. With everything Penticton has to offer at its doorstep, Legacy on Lakeshore is more than a home, it’s a lifestyle. All msmts approx. List price inclusive of GST for all deals firm by February 28, 2026. (id:52811)
Engel & Volkers South Okanagan
146 Flagstone Rise
Naramata, British Columbia
Welcome to Stonebrook, one of Naramata’s exclusive residential subdivisions. With the curved streetscape and ample sized lots, this forested enclave showcases the world class Okanagan Lake and valley views you’d expect. This prime building lot rests adjacent to the end of a cut-de-sac offering privacy and seclusion. The elevated building site is a perfect place to take in the west facing sunsets. This lot is fully underground serviced and includes a building scheme to protect long term value - bring your dream home ideas! For the active lifestyle, the renowned hiking and biking trails are at your doorstep, literally, as the Trans Canada Trail crosses through this development. Naramata’s world renowned wineries are within striking distance, as are the restarurants, shops and local beaches. Call your favourite agent today to find out more. (id:52811)
Royal LePage Locations West
48 Galt Avenue Unit# 132
Penticton, British Columbia
Welcome to Somerset Court! This beautiful and bright centrally located three bedroom and three bathroom townhome offers generously appointed living spaces on all three levels. The entry level features a single car garage with third bedroom/flex-room, four piece ensuite, and access to the South facing private patio area. You will love the main living area, functional kitchen floor plan, adjacent dining room with access to the covered balcony, two piece bathroom, pantry storage, in-suite laundry., and a gorgeous living room with vaulted ceilings and loads of natural light. The upper level features a large primary bedroom with walk-in closet, four-piece ensuite access, and a large second bedroom, perfect for kids and visitors alike. Room for two vehicles in the driveway and one in the garage. No age restrictions and pet friendly with affordable monthly strata fees make this the perfect family home! This desirable location offers plenty of shopping and other amenities. Everything you need is within walking distance! Join this highly sought after community today! Call the Listing Representative for details. (id:52811)
RE/MAX Penticton Realty
244 Heritage Boulevard
Okanagan Falls, British Columbia
Live your Okanagan dream on one of the last remaining original building lots in the prestigious Heritage Hills community just minutes from Penticton, BC. This flat 1/2 acre corner building lot, with access on three sides, is the perfect canvas to build your dream home, combining the serenity of rural living while enjoying the incredible South Okanagan lifestyle. This lot is close to the community playground and dog park and is the perfect launching pad for an outdoor enthusiast with easy access to hiking and biking trails, golf, wineries, skiiing, 2 lakes and more. Much of the legwork has been done with geotech, environmental, riparian and surveying already complete and there are building plans for the stunning 3 bedroom / 3 bathroom custom home with a plunge pool that can be purchased from the owners. All services at the lot line. Choose your own builder with no timeline to build. Foreign Buyers welcome. House photos in the listing are renderings from the plans and should be independently verified with the RDOS. (id:52811)
Engel & Volkers South Okanagan
9503 Cedar Avenue
Summerland, British Columbia
Presenting a turnkey investment opportunity with a mixed-use industrial building offering approximately 6440 square feet of space on a .40-acre lot, ideally located on a high visibility corner in the busy and emerging industrial area of Summerland, BC. This versatile property is fully leased to a diverse mix of tenants taking advantage of the flexible zoning for the site which allows a diverse tenant mix beyond just industrial. Built in 2010, this building has been well cared for and will provide its new owners with a low maintenance cash flow investment, perfect for local or out of town investors. Each of the 6 bays has a 12'x10' loading door, 2 piece washroom and a dedicated hot water tank. Equally divided, these units are a great fit for a multitude of businesses and are in a highly desirable size as evidenced by the 100% occupancy rate for several years. This building may be stratified in the future, and currently offers an attractive, competitive cap rate, making this property an excellent addition to any investment portfolio. (id:52811)
Engel & Volkers South Okanagan
12811 Lakeshore Drive S Unit# 633/634
Summerland, British Columbia
Embrace this opportunity to enjoy the premium resort lifestyle right on the shores of Okanagan Lake at the Summerland Waterfront Resort. Enjoy stunning lake views from this lofted top floor double suite (633/634) with 2 lake view decks and offering the largest and most sought after suite combination in the resort with 3 bedrooms, 2.5 baths and over 1200 Square feet. Focusing on lifestyle and relaxation, this professionally managed resort offers a turnkey solution so you can just enjoy hiking, golf, skiing, biking, water sports, wine tours and everything else that makes the Okanagan a top vacation destination. Immerse yourself in the Okanagan lifestyle or stay in and enjoy all of the incredible amenities of the resort including lake and dock access, outdoor pool, hot tub, fitness centre, sauna, spa, cafe, rentals and more. Located just 15 minutes north of Penticton, 45 minutes south of Kelowna and 4.5 hours from Vancouver, the Resort provides proximity and easy access for short and longer getaways year round. Owners may use the suite up to 90 days at a time and the lockout option provides the flexibility to customize your stay by using one or both suites while also participating in the rental pool to take advantage of the great revenue opportunities the resort provides when not in use. (id:52811)
Engel & Volkers South Okanagan

