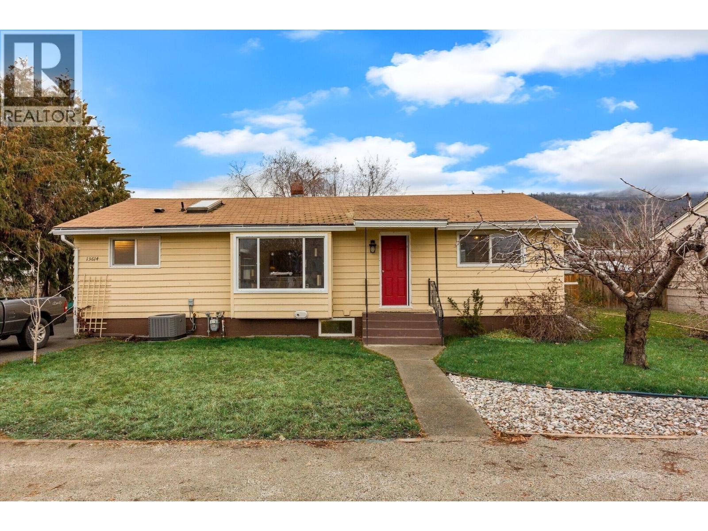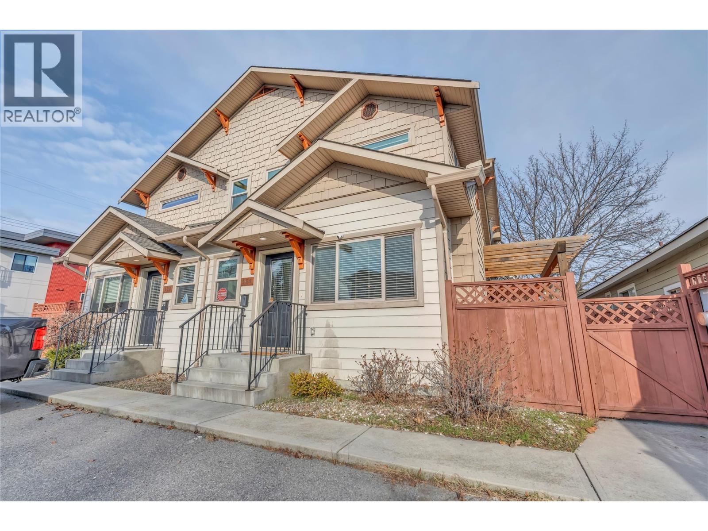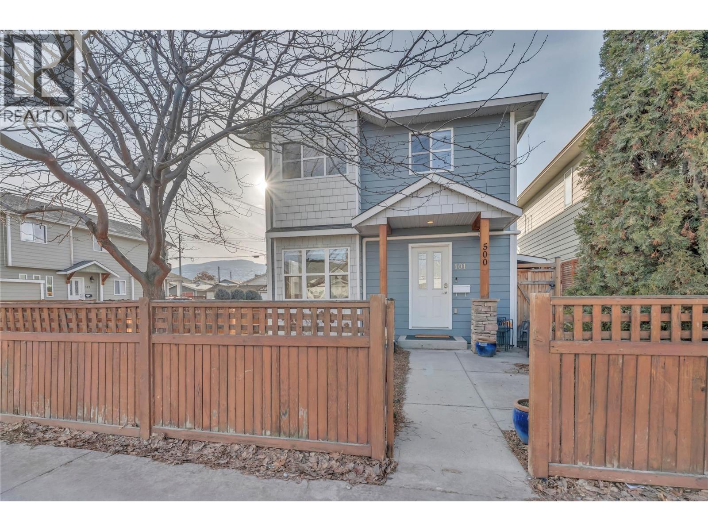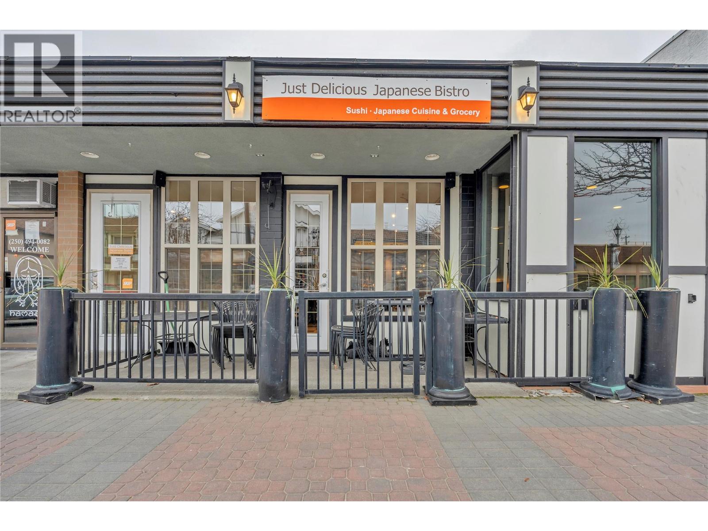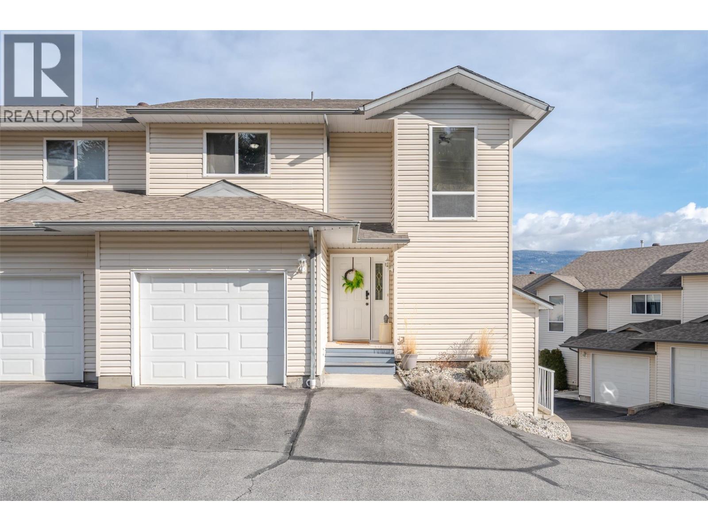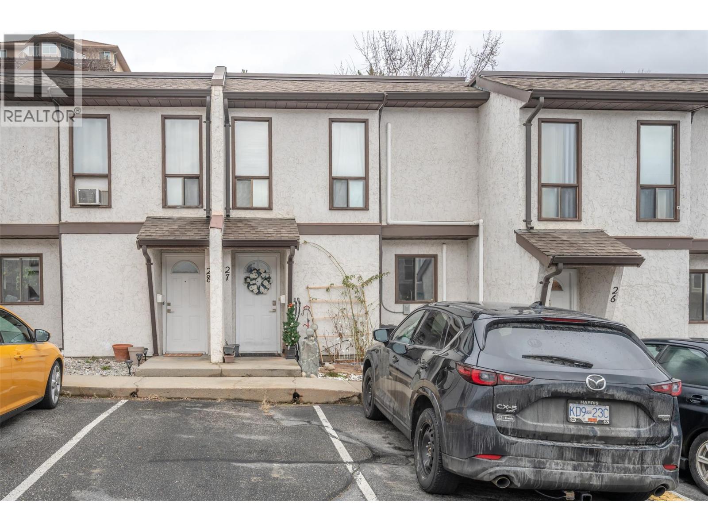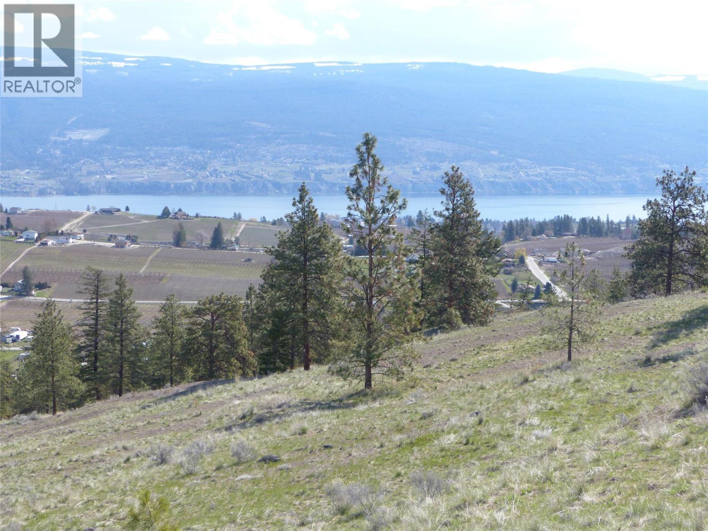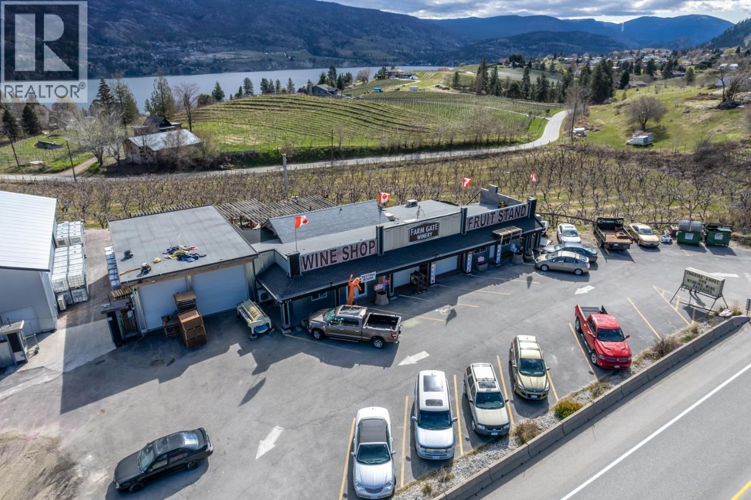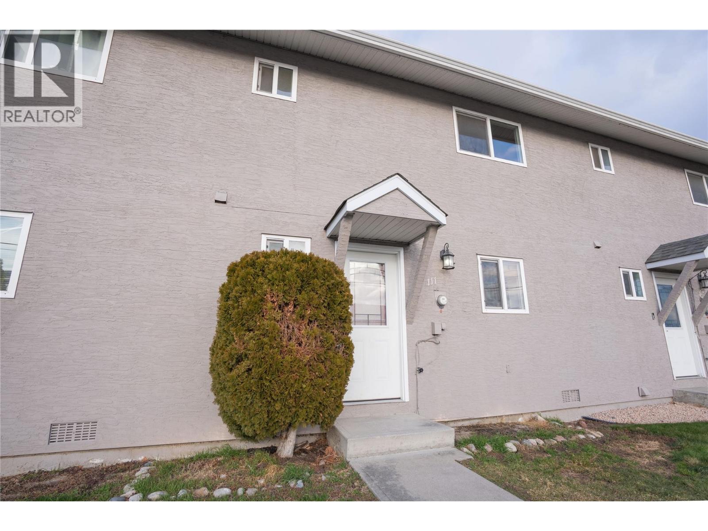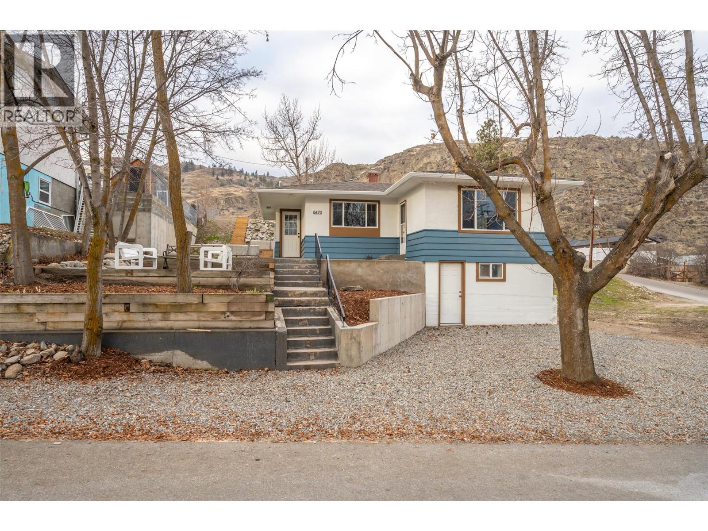Pamela Hanson PREC* | 250-486-1119 (cell) | pamhanson@remax.net
Heather Smith Licensed Realtor | 250-486-7126 (cell) | hsmith@remax.net
13614 Spencer Avenue
Summerland, British Columbia
Move-in ready 1,842 sqft home, in a central Summerland location, renovated in 2021, and packed with options for today and tomorrow. This 3 bed, 2 bath layout offers comfortable everyday living, plus a basement studio space that’s ideal for extended family, guests, or a bit of extra income. Kitchen features SS appliances, gas stove, and quartz countertop. Maytag appliances including washer/dryer still under warranty. AC, furnace, and hot water tank new in 2021 as well as updated electrical. Set on a flat 0.17-acre lot, enjoy a nice, fenced yard with grass, a large, covered deck, lane access, and a detached garage/shop — perfect for toys, tools, storage, or hobbies. For buyers thinking long-term, the RU1 zoning (Residential Urban Infill) opens the door to future multi-unit housing potential or potential to convert garage into carriage house (buyer to verify specifics with the municipality). The third bedroom in the basement is part of the studio suite. (id:52811)
Exp Realty (Kelowna)
584 Westminster Avenue W Unit# 102
Penticton, British Columbia
Located in the heart of downtown Penticton, this move-in ready rear half duplex offers walkable convenience and year-round comfort. Just minutes to Okanagan Beach, the South Okanagan Events Centre, restaurants, entertainment, the Farmers’ Market and scenic biking paths — enjoy everything this vibrant area has to offer. This bright 2 bedroom, 2 bathroom home features an open-concept main floor with spacious living and dining areas, a functional kitchen and convenient powder room. Large windows bring in plenty of natural light. Upstairs you’ll find the primary bedroom, second bedroom, full bathroom and laundry for practical everyday living. Forced air heating and central air conditioning provide comfort in every season. Step outside to your own private side patio — ideal for relaxing or entertaining. Parking is conveniently located directly in front of the unit (rear unit access in back). An ideal opportunity for first-time buyers, downsizers or investors seeking a central Penticton location. Book your showing today! (id:52811)
RE/MAX Orchard Country
500 Westminister Avenue W Unit# 101
Penticton, British Columbia
Located in the heart of downtown Penticton, this move-in ready corner half duplex offers the ultimate Okanagan lifestyle. Just minutes to Okanagan Beach, the South Okanagan Events Centre, restaurants, entertainment, the Farmers’ Market and endless biking paths — leave the car at home and enjoy it all on foot. This bright 2 bedroom, 2 bathroom home welcomes you with an open main floor featuring a spacious living room, dining area and kitchen, plus a convenient powder room. Large windows fill the space with natural light and comfortable in all seasons with the ductless heat pump. Upstairs you’ll find the primary bedroom, second bedroom, full bathroom and laundry for practical everyday living. Outside, enjoy your private fenced and landscaped yard with low-maintenance turf. One designated parking space is located at the rear, with additional parking available at the side and front. Ideal central location, whether you're starting out, downsizing or investing. Book your showing today! (id:52811)
RE/MAX Orchard Country
9917 Main Street
Summerland, British Columbia
Downtown location on Main St, Steps from Memorial park and Veterans square. Spacious restaurant set up and currently operating as Japanese/Asian cuisine. Generous area for customers and dining in space, lobby for set up for take out & also patio at front of building, 2 washrooms, good storage, Large rear open parking area for staff. This is a Business sale the building is not included. I Guide with listing for floor plan and tour. Call today to view (id:52811)
RE/MAX Orchard Country
7915 Hespeler Road Unit# 26
Summerland, British Columbia
This beautifully designed 4 bed, 4 bath townhome offers the perfect blend of space, comfort, and scenery in a family-friendly complex with no age restrictions and pets allowed (with restrictions). The main floor features an attached single garage, a bright open-concept kitchen, dining, and living area, a convenient 2-piece bath, and a deck off the living room where you can enjoy lovely mountain views and a peek-a-boo lake view. Upstairs you’ll find a spacious primary bedroom with a 4-piece ensuite and walk-in closet, two additional bedrooms, another full 4-piece bath, and a dedicated laundry room. The fully finished basement includes a large rec room, a fourth bedroom, a 4-piece bath, and walk-out access to the patio and fenced backyard, plus extra storage and a utility room. Complete with an additional open parking space, this home checks all the boxes for comfortable, easy living. Contact the listing agent to view! (id:52811)
Royal LePage Locations West
80 Green Avenue E Unit# 27
Penticton, British Columbia
*PUBLIC OPEN HOUSE | SATURDAY FEBRUARY 28th | 12:30pm to 2:00pm* Welcome to this charming two-storey townhome featuring a private backyard with patio and storage, perfect for easy outdoor living. The low-maintenance yard and partially remodeled interior make this home move-in ready. The main level offers convenient laundry, a 2-piece bath, and a bright living room with patio doors leading to your fenced outdoor space. The kitchen is equipped with stainless steel appliances, and upstairs you’ll find two comfortable bedrooms plus a den and a 4-piece bath. Located in a family-friendly strata complex that allows pets with restrictions, this home is close to schools, shopping, public transit, and just a few blocks from Skaha Lake and Park—an ideal starter home in a great location. Contact the listing agent to view! (id:52811)
Royal LePage Locations West
8900 Gilman Road
Summerland, British Columbia
Discover 64 acres of pristine, undeveloped land in the heart of South Okanagan, one of the region's best-kept secrets. This remarkable parcel, located outside the ALR, boasts breathtaking views of Okanagan Lake, Giants Head Mountain, and the surrounding vineyards, orchards. Just 4 km from downtown Summerland and minutes from local amenities, including golf courses and the Trans Canada Trail, this property offers incredible convenience paired with unmatched natural beauty. The gently rolling terrain is dotted with trees and provides numerous prime building sites to create your dream home or vision. Utilities, including water, gas, electricity, and phone, are conveniently available at the lot line. With its natural state and easy access, this property is not only an excellent holding investment but also offers potential for future development. Don’t miss this chance to own over 64 acres of spectacular land with endless possibilities and unparalleled views. (id:52811)
RE/MAX Orchard Country
346 Hwy 97
Kaleden, British Columbia
HIGH TRAFFIC LOCATION! Picturesque 4.49-acre property boasting a lovely updated home, productive fruit stand, and a retail area with a great patio. Enjoy stunning lake and mountain views in Kaleden, just 8 minutes from Penticton. The property features 500 feet of highway frontage and a 3 bedroom, 2 bathroom home with many upgrades including new paint, geothermal heating, cooling unit, and a spacious new deck. The fruit stand offers a designated area for a commercial kitchen, perfect for exploring culinary ventures like a cafe or bakery. Embrace the serenity and potential of this unique property, ideal for those seeking a blend of lifestyle and business opportunities. Winery not included. Seller will lease back if desired. Opportunities abound. Measurements taken from i-Guide. Call listing agent today for a viewing. (id:52811)
RE/MAX Penticton Realty
11716 Prairie Valley Road
Summerland, British Columbia
First-time buyer or looking to downsize but keep your outdoor space? This charming, well-built 2-bedroom, 1-bathroom home offers the perfect blend of character, comfort, and outdoor space. The interior feels open and refreshed, with a layout that makes the most of every square foot. Set on a generous lot, there's plenty of room to grow—whether you're thinking of expanding the home, adding a garage, or building a carriage house. Located just minutes from downtown Summerland, you’ll enjoy easy access to shops, restaurants, and local amenities. An affordable opportunity packed with potential—this property is a smart investment with incredible value! (id:52811)
Royal LePage Locations West
Angell
970 Oakville Street Unit# 111
Penticton, British Columbia
Welcome to this freshly renovated 1,124 sq ft two-storey townhouse in an unbeatable central location! This move-in-ready 3-bedroom, 1.5-bathroom home features 4 brand-spanking-new appliances, is freshly painted throughout, and showcases stylish new vinyl plank flooring on the main level with new carpet on the stairs and in all three bedrooms. The kitchen is highlighted by a warm butcher block countertop, while thoughtful upgrades include new baseboard trim, new baseboard heaters, and a new wall A/C unit for year-round comfort. Major mechanical peace of mind comes with brand new PEX plumbing installed throughout in 2025. The functional layout is ideal for families, first-time buyers, downsizers or investors and includes two parking spots right out front. Enjoy a walkable lifestyle with close proximity to the South Okanagan Events Centre, Queens Park Elementary & Community Centre, the Golf Course, and Kings Park — everything you need is just minutes away. This well-run complex allows two pets and has no age restrictions, making it a fantastic option for all stages of life. Don’t miss your chance to own a fully updated home in one of the area’s most convenient locations! (id:52811)
Royal LePage Locations West
423 Penticton Avenue
Penticton, British Columbia
Beautifully updated 3-bedroom, 3-bathroom home in prime Penticton location! Welcome to this centrally located home in Penticton! This charming 2-level residence offers 3 spacious bedrooms and 3 full bathrooms, perfectly suited for families, professionals, or anyone seeking comfort and convenience. The upper level has been beautifully updated and feels like new — just move in and enjoy! Located in a sought-after neighborhood, this home is steps from schools, the hospital, and all essential amenities. Nestled between two stunning lakes, you’ll love the incredible lifestyle Penticton offers — whether it's a morning walk along the beach or an afternoon of wine tasting. The fully fenced backyard is generous in size and bursting with potential. Create your own outdoor oasis, garden retreat, or entertainment space — your landscaping vision can come to life here. There's also strong potential for a separate suite, offering added flexibility or income opportunity. With great walkability, a friendly community vibe, and all the modern updates you need, this home is ready for its next chapter — and yours. Don’t miss a rare opportunity to own in one of Penticton’s most desirable areas! Interested in scheduling a viewing or learning more? (id:52811)
Parker Real Estate
6470 Hollow Street
Oliver, British Columbia
Looking for low maintenance without sacrificing style? Ideally situated within walking distance to the lake, river, local schools, and all downtown amenities, this fantastic starter home is the perfect low-maintenance retreat for a young family or professional couple. The interior shines with a fully updated kitchen featuring unique custom wooden countertops and a contemporary bathroom renovation. You can enjoy lovely mountain views directly from the kitchen and living spaces, creating a serene backdrop for daily life. Additional high-value updates including a furnace, windows, flooring, landscaping, and underground irrigation provide a solid foundation for years to come. Complete with back alley access and additional parking, this home offers the perfect balance of convenience and mountain-view charm. (id:52811)
Century 21 Amos Realty

