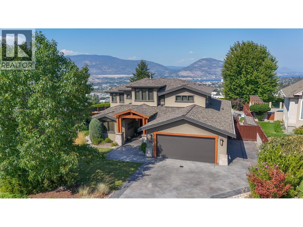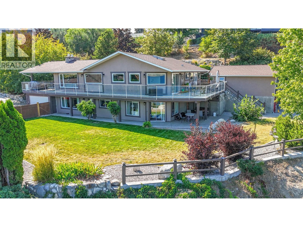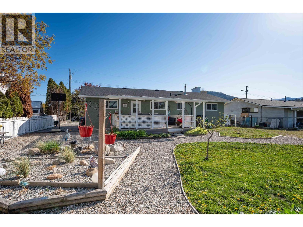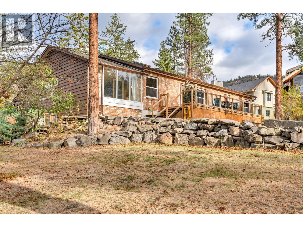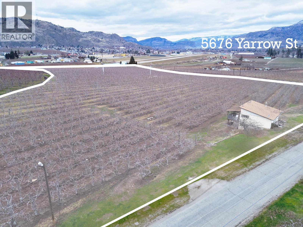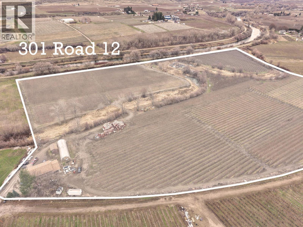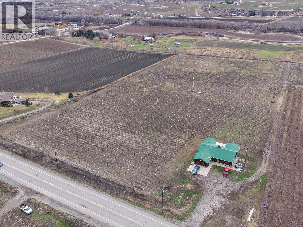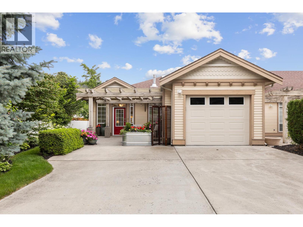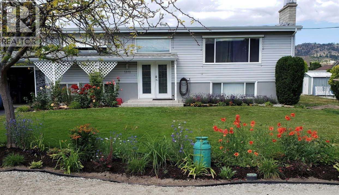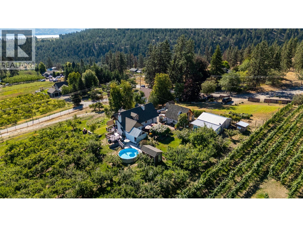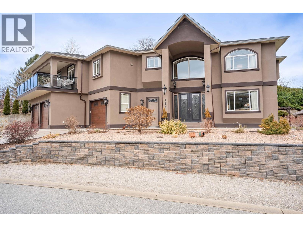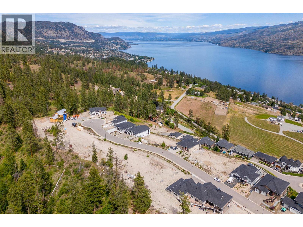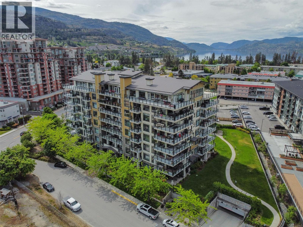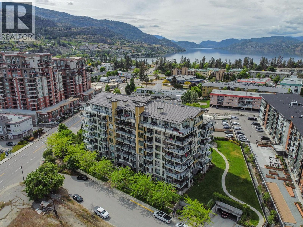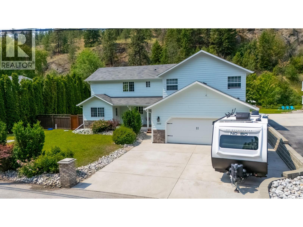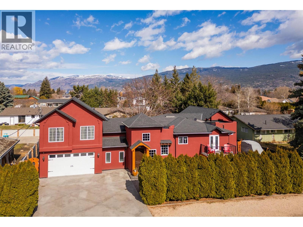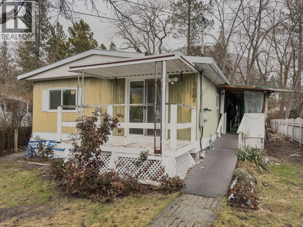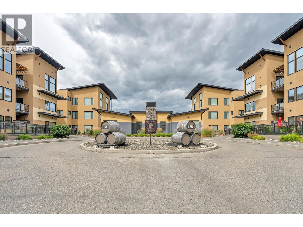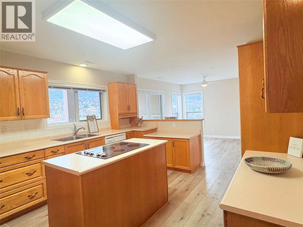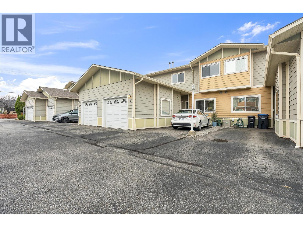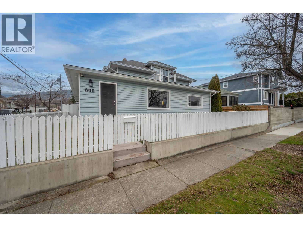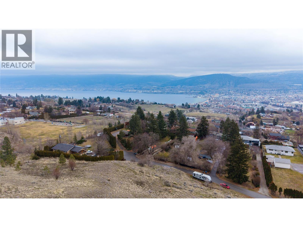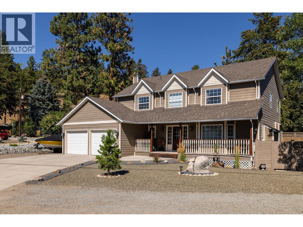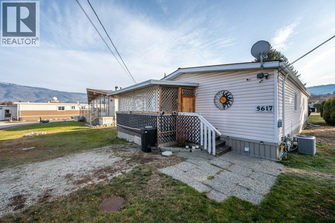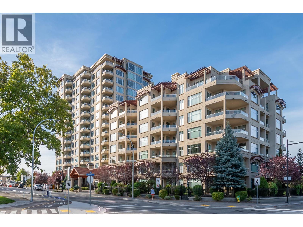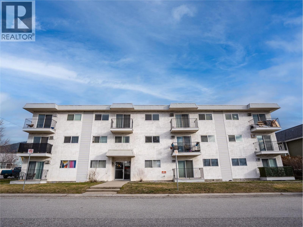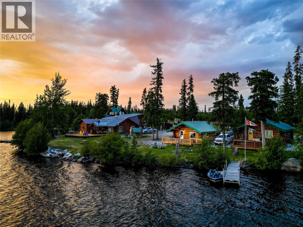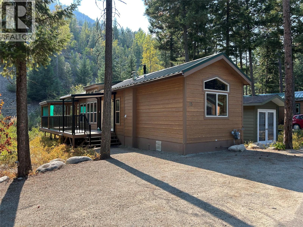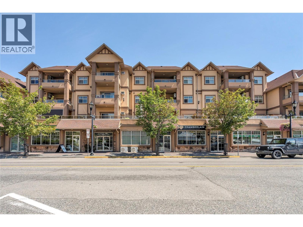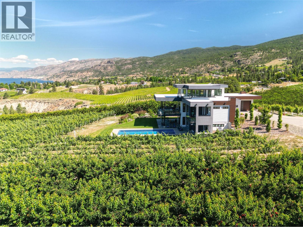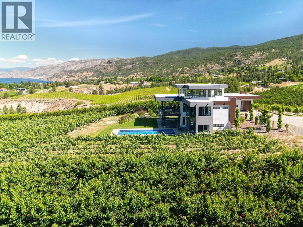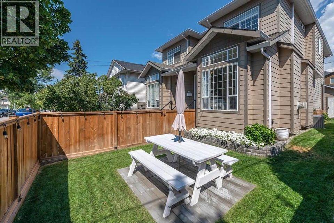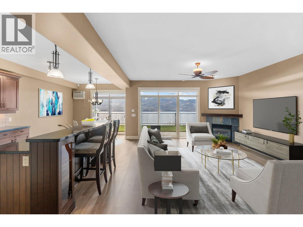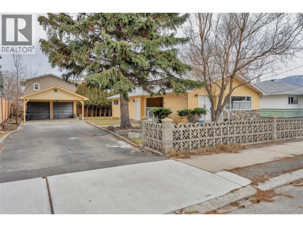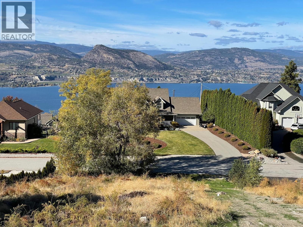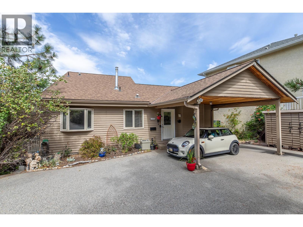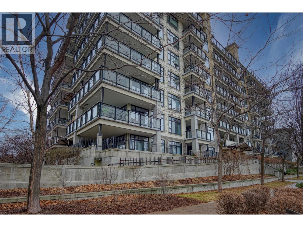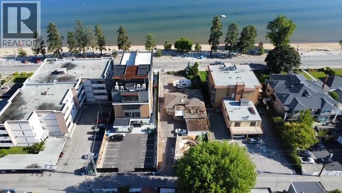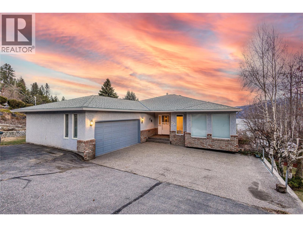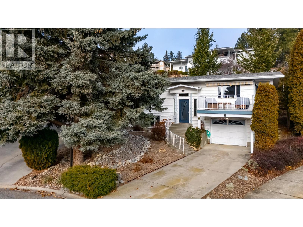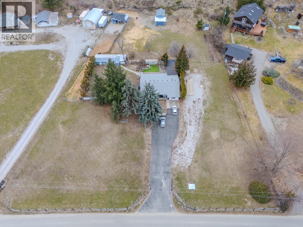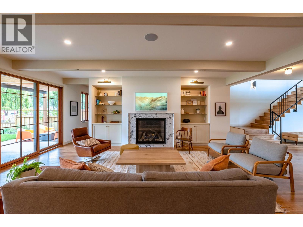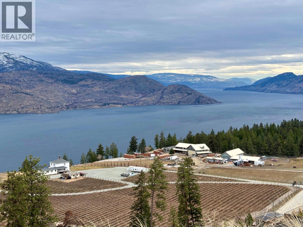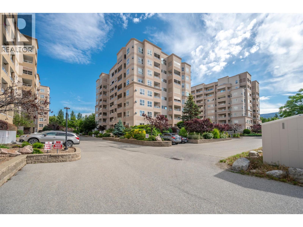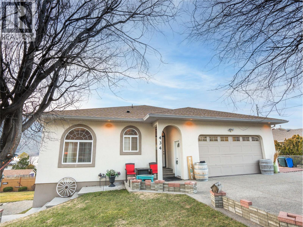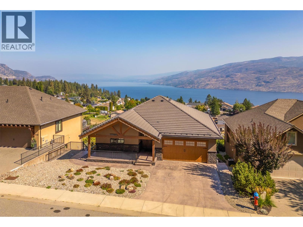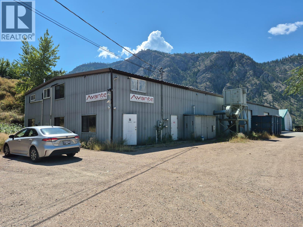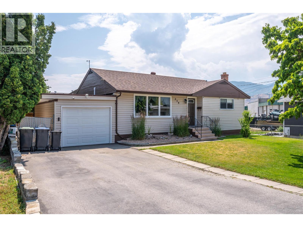Pamela Hanson PREC* | 250-486-1119 (cell) | pamhanson@remax.net
Heather Smith Licensed Realtor | 250-486-7126 (cell) | hsmith@remax.net
137 Westview Drive
Penticton, British Columbia
Welcome to 137 Westview Drive, a stunning custom executive home that perfectly blends luxury, comfort, and functionality. This exceptional 5-bedroom, 6-bathroom home offers elegant design and impressive attention to detail throughout. The main level features a spacious open-concept layout with a gourmet kitchen equipped with high-end appliances, a walk-in pantry, and a bi-fold window that opens seamlessly to a covered outdoor cooking and entertaining area. The main-floor primary suite is a true retreat with a luxurious ensuite and walk-in closet. Designed for both family living and entertaining, the home offers multiple rec and family rooms, a dedicated theater room, and a workshop for hobbyists or extra storage. Step outside to your private backyard oasis, complete with a saltwater pool, hot tub, heated outdoor shower, changing room, and covered lounging spaces—perfect for year-round enjoyment. An oversized double garage provides ample parking and storage. This property combines thoughtful design and upscale amenities, making it an ideal choice for those seeking an elevated lifestyle in a prestigious neighborhood. (id:52811)
RE/MAX Penticton Realty
Century 21 Assurance Realty Ltd
6318 Faircrest Street
Summerland, British Columbia
Beautifully renovated from top to bottom, 3-bedroom, 3-bathroom, lake-view home on over an acre. The open-concept main level features a modern kitchen with quartz countertops, quality cabinetry, updated fixtures, and seamless flow to dining and living areas. Quality flooring, new fireplaces along with updated finishes throughout create a bright, move-in-ready home. Updated window coverings including a motorized blind in the living room. Large windows and patio doors open to expansive covered and uncovered decks with panoramic Okanagan Lake views, perfect for entertaining. The primary suite offers garden doors, custom closet storage, and a spa-inspired ensuite. Downstairs, a fully self-contained in-law suite with renovated bathroom, separate laundry, and second fireplace provides excellent flexibility for extended family, guests, or income potential. Extensive upgrades include insulation, windows, bathrooms, and more. ( improvement list available ) Set on a private, landscaped & irrigated,1 acre-plus lot, this parcel provides multiple outdoor living areas making this an ideal property for those wanting some elbow room. Two garages, carport, and additional parking for boats and recreational vehicles. 6318 Faircrest Street offers privacy, functionality, and an Okanagan lifestyle to envy. Quick possession possible, book your appointment to view today! (id:52811)
Royal LePage Parkside Rlty Sml
12240 Saunders Crescent
Summerland, British Columbia
Nestled on a quiet, family-friendly crescent just minutes from schools, shopping, and town amenities, this beautifully updated 5-bedroom home offers the ideal blend of comfort, convenience, and future potential. Recent upgrades include a newer roof and gutters, energy-efficient windows, hot water on demand, custom blinds, and stainless steel appliances. The large, flat, fully fenced yard is perfect for kids, pets, or entertaining—and features a detached workshop with 220 power, ideal for hobbyists or additional storage. With ample parking for your boat, RV, and more, this property is as functional as it is charming. RU1 zoning adds long-term value with future densification possibilities in this sought-after location. Contact your preferred agent to book your private showing today! (id:52811)
Royal LePage Parkside Rlty Sml
104 Sand Drive
Kaleden, British Columbia
Experience one of the region’s finest golf courses just a short golf cart ride away. Located in the sought-after St. Andrews by the Lake golf community, this updated 2,151 sq ft home offers privacy, beautiful views, and a peaceful setting only minutes from Penticton. The main living area features vaulted ceilings, laminate flooring, and expansive windows that frame forested surroundings and mountain scenery. A spacious front deck is perfect for outdoor dining or relaxing, with no homes directly in front or to the right, plus easy access to walking trails and expansive green space. The primary bedroom includes a private 3-piece ensuite, along with two additional bedrooms, a full bathroom, and a laundry room with extra storage. The lower level offers a generous family room with a wood-burning stove, flexible bonus space, and ample storage. Recent upgrades include a new electric furnace and heat pump, commercial-grade water softener with reverse osmosis, new hot water tank, replacement of approximately 80% of the windows, fresh interior paint, and a recently pumped and inspected 1,000-gallon septic system. Residents enjoy unlimited golf on the scenic 9-hole course, a renovated clubhouse with restaurant, pro shop, guest suites, games area, a heated pool with extensive upgrades, and new tennis, pickleball, and sport courts nearing completion—offering resort-style living in the South Okanagan. (id:52811)
Chamberlain Property Group
5676 Yarrow St Street
Oliver, British Columbia
Exceptional opportunity to own a productive 9.972-acre cherry orchard in the heart of Oliver, BC. This well-established orchard is thoughtfully planted with sought-after varieties, including approximately 4 acres of Sweetheart cherries, 4 acres of Lapins and Rainier cherries, and 0.5 acres of Skeena cherries, offering a diverse harvest profile and strong market appeal. The property includes a 2-bedroom, 2-bathroom home, currently utilized as worker housing, providing convenient on-site accommodation to support orchard operations. Set in the renowned South Okanagan agricultural region, this property benefits from Oliver’s ideal growing climate and reputation for premium fruit production. Whether you’re expanding an existing agricultural operation or investing in a high-quality orchard, this is a rare chance to acquire a productive cherry property in one of BC’s most desirable farming communities. (id:52811)
Oakwyn Realty Okanagan
301 Road 12 Road
Oliver, British Columbia
Discover a rare agricultural opportunity in the renowned fruit-growing region of Oliver, BC. Located at 301 Road 12, this 19.58-acre parcel features a well-established, in-production apple and prune orchard, offering both immediate agricultural value and long-term potential. The property includes a 2,044 sq. ft. residence, currently utilized as worker housing, providing practical on-site accommodation to support orchard operations. The home offers flexibility for farm use, rental income, or future customization to suit your needs. Situated in one of the South Okanagan’s most desirable farming areas, this property benefits from Oliver’s ideal climate, strong agricultural community, and proximity to local amenities, wineries, and major transportation routes. An excellent opportunity for orchardists, investors, or those seeking a productive agricultural holding in a premier growing region. (id:52811)
Oakwyn Realty Okanagan
4253 Highway 97 Highway
Oliver, British Columbia
Located in the renowned South Okanagan wine region, this exceptional vineyard property at 4253 Highway 97, Oliver, BC offers a rare opportunity to own a productive agricultural asset in one of Canada’s premier grape-growing areas. The property features approximately +/-13.5 acres of established vineyard, thoughtfully planted with premium varietals including approximately 5 acres of Pinot Gris, 5 acres of Chardonnay, 2 acres of Pinot Noir, and 1.5 acres of table grapes. In addition to the vineyard, the property includes a tenanted single-family residence offering 3 bedrooms and 3 bathrooms, making it ideal for rental income, on-site staff housing, or future owner occupancy. With excellent highway exposure, prime agricultural land, and established vines in a highly sought-after wine region, this property presents an outstanding opportunity for vineyard operators, investors, or those looking to expand their presence in the Okanagan Valley. (id:52811)
Oakwyn Realty Okanagan
4032a Lake Avenue
Peachland, British Columbia
Welcome to this pristine end-unit townhome located just one block from endless beach and lake enjoyment! This one level rancher home offers it all, from multiple outdoor living areas, tons of parking, and thoughtful updates throughout. Upon entry you are greeted by the open concept living room, with high ceilings and extensive windows for natural light. The living room features a gas fireplace, opening onto the dining area. The kitchen features large island, gas range, tons of built-ins, and a generous pantry. Exit the back door into your tranquil oasis, with lush landscaping, excellent privacy, and a large storage shed. The primary wing has a generous bedroom, large ensuite with tub and shower, and dual closets, and direct access to the backyard. There is another bedroom, full bathroom, and laundry finishing this wonderful floorplan. Out front there is another beautiful sitting area, which in combination in the backyard allow full sun or shade at any time of day. The single garage has a small work area, and there is space for four cars on the large, flat driveway. Located just minutes from Peachland’s shopping and amenities, and just one block to the lake. Book your showing today! (id:52811)
Sotheby's International Realty Canada
5010 Croil Avenue
Summerland, British Columbia
Located on a quiet no-thru road in desirable Trout Creek, this updated 4-bedroom home offers approx 2,100 sq ft of comfortable, flexible living space—perfect for young families or those seeking a low-maintenance, lock-and-leave lifestyle close to the beach. The bright open-concept main level features a newer kitchen, upgraded bathrooms, newer laminate flooring throughout, and tile in the kitchen and upstairs bathroom. A heat pump provides efficient heating and cooling, while two gas fireplaces add warmth and ambiance on both levels—ideal for year-round comfort. Major system upgrades provide peace of mind: 200-amp electrical service, copper plumbing and wiring, updated windows, and a well-maintained roof approx 10 years old. Attached single garage includes 240V power, making it well-suited for EV charging, hobbies, or workshop use. The lower level offers excellent versatility with additional bedrooms, a spacious rec room, cold room, and a large storage/laundry area, providing room for growing families, guests, home offices, or future customization. Outside, enjoy composite decking, underground irrigation, and low-maintenance landscaping on a 0.15-acre lot—ideal for those who want outdoor enjoyment without excessive upkeep. Enjoy an unbeatable lifestyle location with direct access to Trout Creek trails, walking distance to beaches and just a 10-minute drive to Penticton. A rare opportunity to secure a move-in-ready home in one of Summerland’s most sought-after neighbourhoods. (id:52811)
Royal LePage Parkside Rlty Sml
4206 Monro Avenue
Summerland, British Columbia
Welcome to 4206 Monro Ave, nestled in the heart of picturesque Summerland, BC. This unique 4+ acre lake-view property offers a rare combination of space, potential, and charm. Bring your decorating and decor ideas for the interior of this solid circa 1970’s home offering lots of natural light and a family friendly 4bedroom 2 bathroom layout. Enjoy the beautiful accent beams and a cozy wood-burning fire place and wood stove that keeps the space warm through the winter. Step outside to enjoy the views from the deck that leads to an above ground pool . The expansive, fully fenced lot features a thriving ambrosia apple orchard with room to plant more. Around the home there is tons of space for gardening, fruit trees, and even a greenhouse and separate potting room to support your green thumb. For the hobbyist or entrepreneur, enjoy 2 separate detached workshops, one features a bright unfinished loft / studio. All of this allows you to enjoy the privacy and peace of country living and still be only minutes from town amenities. A must-see for those looking to blend lifestyle, land, and opportunity. (id:52811)
RE/MAX Orchard Country
186 Jewel Place
Summerland, British Columbia
Impressive & extensively updated home featuring superior upgrades inside and out. This 5,000.sq ft plus offers six bedrooms and six quality renovated bathrooms with new granite countertops & fixtures, including a fully redesigned primary ensuite with clawfoot tub, dual sinks, and heated flooring. A custom closet completes the spacious master suite upstairs. Elegant finishing details through the living area spotlights the dentil crown molding, coffered ceilings, crystal chandeliers, and Hunter Douglas blinds. The home boasts two kitchens with the upper offering refinished cabinetry and updated high-end appliances, plus new counters with island prep sink. Over 2,500 sq. ft. of birch hardwood flooring replacing any previous carpet. Other features include Basalt stone and porcelain finishes, a modern Hybrid Elevator, and a full 4-ft crawlspace for seasonal storage. In-law suite downstairs with separate laundry is perfect for the extended family or potential mortgage helper. The oversized 3-car garage includes new epoxy floors, garage doors, upgraded lighting, and fresh paint. The exterior upgrades are equally impressive including Ashlar block retaining walls, posts with lanterns, cedar sheds, cedar pergola, electric awning, steel backyard stairs, new irrigation, stone patio, and complete exterior repainting. Front and rear decks feature new PVC membranes and modern black railings. RV/boat storage with a security gate complete this like new, turnkey property. (id:52811)
Royal LePage Parkside Rlty Sml
6051 Gerrie Road
Peachland, British Columbia
Rare 1.19-Acre New Building Lot Backing Onto Crown Land. The Ultimate canvas for your dream home. Experience the perfect blend of modern convenience, privacy, and outdoor adventure with this secluded 1.19-acre residential building lot. Tucked away at the end of a quiet cul-de-sac in one of Peachland’s newest and most desirable south-end developments, this property offers a rare predominately level topography that is ready for your vision. Property Highlights: Total Privacy: Backs directly onto forested Crown Land, ensuring no neighbours behind you—just a seamless connection to nature. Unbeatable Value: Representing one of the best-priced acreage lots in the entire Okanagan Valley. Adventure at Your Doorstep: Located just minutes from Forest Service Roads, providing instant access to hundreds of kilometers of backcountry trails and pristine mountain lakes. Bonus Materials: The sellers are happy to share preliminary architectural drawings to help jumpstart your building process. Peachland offers a quality of life that is truly ""off the charts."" Enjoy a vibrant community atmosphere featuring: World-Class Waterfront: Over 4km of public-access shoreline with docks, piers, boat launches, and sprawling parks. Boutique Living: Walk or drive to charming local shops, restaurants, grocery stores, and essential services. Prime Location: Only a 10-minute drive to the heart of West Kelowna’s shopping hub and the famous West Kelowna Wine Trail. Priced significantly below 2026 Assessed Value (id:52811)
Royal LePage Kelowna
3301 Skaha Lake Road Unit# 102
Penticton, British Columbia
Welcome to Alysen Place located at the south end of Penticton. The suite is 1,133 sq ft and features 2 bedrooms and 2 bathrooms on the north east ground floor corner of the building. Large windows, granite countertops, new electric fireplace, master bedroom features walk through closet, standup shower, separate soaker tub, 2 sinks and a large mirrored medicine cabinet. The deck is over 500 sq ft surrounded by trees and vines. Strata fees include use of the amenity room, geothermal heating, cooling, hot water, natural gas hookup for BBQ, building insurance, maintenance of common area and landscaping. Walking distance to Skaha Park and beach where you will find tennis and volley ball courts, restaurant, boat and sea doo rentals, plus water park for the kids and an amazing park for family picnics and gatherings. 1 parking stall, all ages welcome, 1 cat or 1 dog with restrictions, quick possession and furniture is available. Easy to show. Contact the listing agent for more information. (id:52811)
Royal LePage Locations West
3301 Skaha Lake Road Unit# 704
Penticton, British Columbia
Contingent to probate. Beautifully appointed 2 bedroom 2 bath condo on the 7th floor with breathtaking views of Skaha Lake, mountains and city. Located in Alysen Place, the beach and parks are only a 3 minute walk with shopping and restaurants nearby. This bright open floor plan is great for entertaining with 1149 square feet of luxury living with a large 204 square foot covered deck with natural gas BBQ hook up. This building is constructed of concrete and steel and offers energy efficient geothermal heating and cooling (included in the strata fee), granite countertops, floor to ceiling windows, hardwood flooring and 2 bathrooms. Secured underground parking as well as a storage locker. No age restrictions rentals and allowing one cat or one dog. The furniture is a negotiable. (id:52811)
Royal LePage Locations West
7200 Victoria Road S
Summerland, British Columbia
Set along the iconic Bottleneck Drive, this lovingly maintained home blends comfort and character with a location that feels truly magical. Just minutes from celebrated wineries, the scenic KVR Trail, and downtown Summerland, the property also backs directly onto the historic Kettle Valley Steam Railway, creating a picturesque setting that feels straight out of a Hallmark movie. Inside, soaring 19-foot vaulted ceilings fill the living room with natural light, while the upper level offers three inviting bedrooms that overlook the bright and airy space below. The heart of the home is its open-concept kitchen, dining, and family rooms, where large windows frame the outdoors and a walk-out door provides easy access to the backyard. It’s a space designed for connection—whether you’re preparing meals, gathering around the table, or enjoying quiet evenings together. The main level also offers wonderful flexibility with a private office or guest area, complete with its own entrance and a built-in wall bed—an ideal retreat for visiting friends or a quiet place to work. Outdoors, the backyard feels like a private sanctuary. A gentle creek winds through beautifully landscaped gardens with natural rock accents, while a spacious patio invites you to relax in the hot tub, host summer barbecues, or simply unwind in the peaceful surroundings. Thoughtful updates, including modern HVAC, newer appliances, newer flooring, and fresh paint, mean the home is as practical as it is welcoming. (id:52811)
Royal LePage Locations West
1506 Johnson Street
Summerland, British Columbia
Located in the highly coveted Trout Creek neighbourhood, this well-maintained home exudes estate-like curb appeal and spans 4,815 sq. ft. on a landscaped 0.25-acre lot. The property features a private fenced backyard, ample parking for RVs, boats, and toys, and multiple outdoor living spaces for relaxation and entertaining. Step inside the inviting foyer to discover warm, spacious living areas that immediately feel like home. The chef-inspired kitchen is a true showpiece with an oversized island, walk-through servery with sink and pantry, gas range, double wall ovens, stand-up freezer, two dishwashers, and stainless steel appliances. It flows seamlessly to the covered deck for effortless indoor-outdoor living. The main level also includes a generous dining area, breakfast nook, and cozy living room. The primary suite offers a spa-like ensuite with dual sinks, a vanity, and a custom-tiled shower, while a second bedroom and versatile bonus room complete this floor. Upstairs, a 530 sq. ft. great room with soaring ceilings is perfect for family gatherings. The lower level—with direct backyard access—features a large rec room, three bedrooms, a full bath, laundry, and a craft room. Unwind in the sauna or soak in the hot tub beneath the covered gazebo. A double garage and workshop complete this rare offering. Ideal for families or multi-generational living, it’s just a short walk to beaches, Okanagan Lake, and Trout Creek Elementary. (id:52811)
Chamberlain Property Group
1357 Brockie Place
Okanagan Falls, British Columbia
Okanagan Falls- Well located 3-bedroom, 2-bathroom mobile home situated on a private .18 acre lot backing onto scenic Shuttleworth Creek. A rare opportunity to own a detached home on freehold land with no strata fees and low annual taxes (approx. $1,200/year before rebates). The home features a functional layout with a spacious living area highlighted by a free-standing gas fireplace and updated vinyl windows. The kitchen and dining area offer ample space for daily living and entertaining. Comfort is provided by a gas forced-air furnace, central air conditioning, and central vacuum. The entire electrical system has been tested and updated to the 2026 BC Electrical Code. The primary bedroom includes a 2-piece ensuite, with two additional bedrooms ideal for family, guests, or a home office. A durable galvanized roof adds long-term reliability. The property is connected to municipal water and sewer. The home could benefit from cosmetic updates, but the structure is solid and the price reflects the opportunity. Bring your finishing touches and unlock the potential of this affordable home in a peaceful creekside setting. Immediate Possession Available. No Contingencies, Probate Completed (id:52811)
RE/MAX Wine Capital Realty
3313 Wilson Street Unit# 207
Penticton, British Columbia
Welcome to this beautiful 2 bd 2 bath condo in THE VERANA, which is close to Skaha Lake, Skaha parks, schools and shopping. This open concept condo features a well appointed kitchen with island and plenty of cupboards and counter space for your entertaining. From the living area you can access the private and shady patio to enjoy your morning coffee or evening meal. The 2 bedrooms are on each side of the condo and both have an attached bathroom and lots of closet space. The Verana offers plenty of amenities for its owners, including a big Clubhouse with high ceilings, fireplace, kitchen/eating are and attached patio area for dining. Also included are a gym/workout room, change room and showers. The building also features secured underground parking and several open/visitor parking spots. There are no age restrictions and pets and long term rentals are allowed with some restrictions. (id:52811)
Royal LePage Locations West
2245 Atkinson Street Unit# 704
Penticton, British Columbia
Immaculate, bright northeast facing, over 1900 sq ft condo in Cherry Lane Towers. This unique floor plan has 2 large bedrooms and a den. Spacious kitchen and dining room area and separate formal dining room and living room with patio doors onto a deck. The Master bedroom has 2 closets with ensuite and private deck. The second largest bedroom is another master with its own ensuite and private deck located on the opposite end of the building for privacy! Some upgrades include new flooring and updated bathrooms with walk in showers. Over 436 sq ft of decks with beautiful views on three side of the building and privacy motorized aluminum shutters on two of them. The bonus of this unit is two parking stalls in the secure underground parking. Great location right across from Cherrylane Mall and close to public transit. Complex has a large rec room area with social activities, some exercise equipment and extra storage in the underground parking. (id:52811)
Royal LePage Locations West
148 Roy Avenue Unit# 9
Penticton, British Columbia
Family friendly, bright, and beautifully updated, this 3 bedroom, 3 bathroom townhome offers comfort and convenience in a fabulous central location. Step inside to a welcoming open layout with upgraded hardwood floors, fresh paint throughout, new kitchen appliances, and brand new carpets that add warmth and style. The spacious living area features a cozy gas fireplace, perfect for relaxed evenings at home. The kitchen and dining spaces are designed for easy everyday living and effortless entertaining, with the added breakfast bar and patio access. Upstairs, you will find an impressive primary bedroom, complete with a large walk-in closet and a 4 piece ensuite. Two additional bedrooms offer plenty of room for kids, guests, or a home office. Recent exterior improvements include new corrugated fencing for a secure outdoor space, ideal for children and pets. A single garage provides parking and storage, and a newly installed furnace adds peace of mind for years to come. All set in a location close to schools, shopping, parks, and transit, this home blends modern comfort with family friendly convenience. A fantastic opportunity to simply move in and enjoy. (id:52811)
Royal LePage Locations West
600 Braid Street
Penticton, British Columbia
Step inside this tastefully updated, fully furnished, four bedroom family home in the heart of Penticton. On the main floor you will find a bedroom and the laundry and bathroom tucked away conveniently off the spacious kitchen, and the large open concept living/dining room. Upstairs you will find three bedrooms with generously sized closets, and a large bathroom. This home really shines in the summer, with its exceptional outdoor space. A kidney shaped pool, expansive concrete patio space, complete with a hot tub, all secured within the fully fenced yard. No shortage of storage, so keep your toys locked up in the detached garage. All that, and it’s only a 6-minute bike ride to the beach! Currently rented at $5,000/month, it's a proven winner on the rental market! Contact the listing agent to view! (id:52811)
Royal LePage Locations West
1214 Lambert Drive
Penticton, British Columbia
Welcome to 1214 Lambert Drive - your opportunity to build in one of Penticton’s most sought-after neighbourhoods! This 7,754 sq ft lot is perfectly situated in the desirable West Bench area, offering incredible views of the surrounding valley and lake, and a setting that combines privacy with convenience. At the end of a quiet cul-de-sac, the property provides a peaceful environment with minimal traffic, making it well suited for a custom home designed to maximize both outdoor living and scenic sightlines. All utilities are available including natural gas, simplifying the development process and allowing you to move forward with confidence. Enjoy the advantage of being just minutes from downtown Penticton, while also having easy access to world-class wineries, golf courses, beaches, hiking trails, and everyday amenities. The elevated location offers stunning sunsets and year-round enjoyment of the Okanagan lifestyle. Whether you are planning to build your dream home now, or hold for the future, this is a rare opportunity to secure a premium view lot in this gorgeous area of the South Okanagan. Don’t miss your chance to create a home and a life that reflects your desire for beauty, tranquility, and long-term investment value. Call your Realtor® or the Listing Advisor today for your chance to view! (id:52811)
Engel & Volkers South Okanagan
4210 6th Avenue
Peachland, British Columbia
Just five minutes from Peachland's beach, downtown shops, and boat launch, this 3-bedroom, 3-bathroom home on a nearly quarter-acre corner lot is built for the life growing families are looking for. The open-concept main floor is flooded with natural light and flows effortlessly from kitchen to living areas, perfect for family dinners, gatherings, and the everyday moments that matter. Upstairs, the primary suite is a true retreat with double sinks, a jetted tub, and a separate shower. The second-level den adds real flexibility: a fourth bedroom, a quiet home office, or a playroom, whatever your family needs right now. Outside, the flat corner lot is a rare find. The eco-friendly, low-maintenance yard gives kids and pets plenty of room to run, while the private backyard patio with gas BBQ hookup is perfect for relaxed summer evenings. Ample parking takes care of your RV, boat, and all your Okanagan gear. Steps from Trepanier Creek trail access and nestled in a quiet neighbourhood where neighbours still wave hello, this is where you settle in, spread out, and actually enjoy the Okanagan lifestyle you moved here for. (id:52811)
Real Broker B.c. Ltd
5617 Highway 97
Oliver, British Columbia
Welcome to perfect retirement living in Country Lodge! This large home boasts a spacious open layout featuring 3 bedrooms, 2 full bathrooms & laundry area. The vaulted ceiling adds to the grandeur of the living area & makes it feel even more spacious. You will love the bright & airy feel of this home, which is filled with natural light. The large kitchen is perfect for whipping up your favorite meals & features plenty of counter space & storage for all your cooking needs. Stainless steel appliances with newer fridge, beautiful stone backsplash & deep corner sink. Flooring is a mix of tile, laminate & hardwood in the main bedroom. Generous sized bedrooms, and primary bedroom has the convenience of a 4-piece ensuite. Large laundry room with new washer & dryer and room for a small freezer. Added features include a new A/C unit and upgraded metal roof. Enjoy your morning coffee or watch the sunset from the covered front porch, enclosed for a pet but can be opened up to enhance your view. The low maintenance yard is perfect for those who want to enjoy outdoor living without extensive upkeep. Two outdoor storage sheds included. Electrical inspection completed for peace of mind. Country Lodge welcomes age 55+ and one small indoor pet. Owner occupied only, no rentals permitted. Pad rent is only $500/mth and includes sewer, water & garbage. Located close to recreation, golf, wineries, shopping & town amenities. Make your move to affordable living in the beautiful South Okanagan! (id:52811)
RE/MAX Wine Capital Realty
75 Martin Street Unit# 508
Penticton, British Columbia
#508 – 75 Martin Street, Penticton Lakeshore Towers Exceptional value in the ever-popular Lakeshore Towers, a premier condo development in the heart of Penticton’s vibrant downtown core. This beautifully designed 2-bedroom, 2-bathroom residence offers a perfect blend of comfort, style, and unbeatable location. The home features a bright open-concept floor plan, kitchen complete with granite countertops and stainless steel appliances—ideal for both everyday living and entertaining. Enjoy breathtaking lake views from the living room, private deck, and the primary bedroom, creating a serene Okanagan lifestyle atmosphere. Thoughtfully designed and filled with natural light, this condo offers both functionality and elegance. Residents of Lakeshore Towers enjoy resort-style amenities including: Outdoor pool Hot tub Saunas Fully equipped fitness room Putting green And more The unit includes secure underground parking stall and a private storage locker for added convenience. (id:52811)
RE/MAX Penticton Realty
1300 Church St Street Unit# 102
Penticton, British Columbia
Welcome to this well appointed 1 bedroom, 1 bathroom home ideally suited for a single working professional or a young couple seeking comfort and convenience in the heart of Penticton. Located on the quiet side of a centrally situated complex, this residence is just minutes from downtown, Okanagan Lake, shopping, restaurants, transit, Penticton General Hospital and everyday amenities. The functional floor plan features bright, open living spaces with large windows that fill the home with natural light. The kitchen flows seamlessly into the living and dining areas, creating an inviting space for relaxing or entertaining. Enjoy low maintenance living in a well managed building that welcomes families and rentals, ideal for homeowners with busy lifestyles or those seeking a solid investment opportunity. Whether you’re entering the market, downsizing, or building your real estate portfolio, this property delivers excellent value in one of Penticton’s most convenient locations. Don’t miss this opportunity to enjoy the Okanagan lifestyle in a versatile and centrally located home. (id:52811)
Coldwell Banker Executives Realty
Cabin 10 Hatheume Lake Lodge
Peachland, British Columbia
Welcome to your perfect waterfront escape at Hatheume Lake! This cozy log cabin offers all the comforts you need for a relaxing getaway - and comes fully furnished for a turn key getaway. Inside, you’ll find a fully equipped kitchen and full bathroom, and a warm, inviting atmosphere complemented by a propane fireplace for those chillier nights. Step outside to a charming patio overlooking the lake with a BBQ for outdoor dining. Located in the serene Hatheume Lake Resort, this cabin comes with full WiFi, and additional benefits of shared boat-launch, docks, Lodge with facilities; septic, water, electrical and propane gas plumbed to each cabin with costs and maintenance shared between owners. No hauling your own gas, water and garbage. When you’re not using it, take advantage of the stress-free rental pool management to generate revenue effortlessly. The main lodge features a pool table, games, TV, a large outdoor deck, and a wood-burning fire pit, with boat rentals and fishing supplies available at the store. Explore the surrounding hiking, biking, dirt biking, and side-by-side trails, or venture to multiple nearby smaller lakes. Several docks provide easy access for launching a fishing boat, kayak, paddle board, or just for a refreshing jump into the water. Just an hour and 15 minutes from Kelowna and less than a 4-hour drive from Vancouver, this cabin is the perfect secluded getaway. Don't miss this opportunity to own your own slice of paradise – schedule your viewing today! (id:52811)
Royal LePage Kelowna
4835 Paradise Valley Drive Unit# 33
Peachland, British Columbia
This charming 2-bedroom cottage is nestled on the largest lot in the resort community, tucked away in a peaceful, forested setting on Peachland’s upper Trepanier Bench. Perfect for outdoor enthusiasts, it’s just minutes from Okanagan Lake, hiking, golfing, shopping, and more. This home offers modern comfort with character. The vaulted-ceiling primary bedroom is brightened by oversized windows, while the second bedroom features a built-in bunk-style bed. The kitchen boasts stainless steel appliances, including a gas range, microwave, plus a convenient in-suite washer and dryer. The cozy living room includes ample space for. afamily hang out and opens through French doors onto a spacious private deck with both sun and shade—ideal for relaxing or entertaining. A 50-amp service powers the home, which is also wired for cable, phone, and internet, and equipped with A/C. The storage shed offers potential to be insulated and finished as a rustic “camping-style” extra bedroom. Parking for three vehicles and optional resort mailbox service add further convenience. Residents enjoy access to a brand-new community pool set for completion in May 2026, all within a tranquil 10-acre resort surrounded by natural beauty. Whether as a vacation getaway, or investment property, this cabin blends comfort, convenience, and outdoor adventure in a truly unique setting. (id:52811)
Oakwyn Realty Okanagan-Letnick Estates
13615 Victoria Road N Unit# 206
Summerland, British Columbia
Welcome to 13615 Victoria Rd N - The perfect blend of convenience, comfort, & contemporary living. Stylish One Bedroom + Den in Victoria Place – Summerland’s Premier Address. This standout complex is in the heart of Summerland, thoughtfully designed a step above the rest. This chic 1-bedroom + den, 2 bathroom home offers sophisticated comfort with 9-foot ceilings, granite countertops, an electric fireplace, & in-floor radiant heating paired with a ductless heat pump for energy-efficient, year-round climate control. Enjoy beautiful east-facing views & an expansive entertainment-sized deck—perfect for gardening, relaxing, or hosting guests. Inside, the open-concept living space is flooded with natural light, creating a bright & welcoming atmosphere throughout the day. The primary bedroom features a spacious 4-piece ensuite, while a convenient 3 piece guest bathroom adds functionality & privacy for visitors. The den offers flexible space for a home office or an extra sleeping area. This home is especially quiet with virtually no noise transfer between units, and with no neighbour on one side, it feels exceptionally private. The building is well-maintained & welcomes all ages, pets, & rentals, offering remarkable flexibility for homeowners & investors. Other highlights include secure parking, a storage locker, in-suite laundry, a central vacuum system, and low strata fees (approx $200/mth). Just steps from downtown Summerland’s charming shops & everyday amenities. (id:52811)
RE/MAX Orchard Country
2805 Aikins Loop
Naramata, British Columbia
2805 Aikins Loop, the landscape seems to arrange itself with intention. From nearly every vantage point, the eye is drawn west toward Okanagan Lake and Summerland, where evening light settles across the water and vineyards. Set on 25 productive acres planted with grapes and cherries, the land is fully irrigated, gently sloped for natural drainage, and designed to work efficiently year after year. The 4,200 sq. ft., 4-bedroom, 4-bathroom residence was thoughtfully positioned to capture those views while prioritizing comfort and energy efficiency. Subtle design details reveal themselves over time: radiant floor heating throughout the home and workshop, a 16.26 kW solar array, upstairs and downstairs laundry, a discreet butler’s pantry, and clean-lined translucent glass railings that keep sightlines open without distraction. Outside, privacy defines the pool and BBQ area, where stamped concrete, open green space, an outdoor shower, and a rough-in for a custom outdoor kitchen create a setting that naturally adapts to both quiet afternoons and larger gatherings. Four distinct balconies—including a roof deck, hot tub deck, BBQ deck, and main kitchen deck—offer different perspectives of the same remarkable setting, each framing the views in its own way. The detached 70’ x 44’ shop mirrors the property’s versatility. Heated concrete flooring supports vehicle lifts and recreational equipment, while dedicated areas accommodate farm operations, storage, and staff facilities, including a washroom and covered outdoor space with natural gas BBQs. This is a property where form, function, and setting align—revealing more the longer you spend taking it in. (id:52811)
Royal LePage Locations West
2805 Aikins Loop
Naramata, British Columbia
2805 Aikins Loop is a breathtaking 25-acre property offering spectacular lake views from every angle. Planted with thriving grapes and cherries, this estate features a highly efficient, solar-powered home and a massive detached shop. Positioned west-facing towards Okanagan Lake and Summerland, the property is fully irrigated, highly productive, and thoughtfully sloped for optimal drainage. The 4,200 sq. ft., 4-bed/ 4-bath home was meticulously designed for comfort, efficiency, and to maximize the stunning views. Hidden features include a 16.26 KW solar array, gas boiler radiant floor heating for both the home and workshop, a Washlet toilet, upstairs and downstairs laundry, a discreet butler’s pantry, and sleek translucent glass railings inside and out. The completely private pool and BBQ area features a stamped concrete patio, an outdoor shower, green space, and a rough-in for a custom outdoor kitchen built to your specifications. This home boasts four incredible balconies, including a roof deck, hot tub deck, BBQ deck, and the main kitchen deck—each providing breathtaking views. The detached 70’x44’ shop is built for versatility, with 40% featuring heated concrete flooring, ideal for vehicle lifts and toys, while the remaining 60% is designed for farm equipment storage and worker facilities, including a washroom. A covered area on the side of the shop provides a designated space for staff, complete with two natural gas BBQ areas. (Duplicate listing MLS 10365338 Residential) (id:52811)
Royal LePage Locations West
642 Van Horne Street Unit# 102
Penticton, British Columbia
Ideal location, no strata fees, detached garage, and a fully fenced yard. This bright and beautifully updated 3 bed, 2.5 bath half-duplex is located just steps from Pen-Hi School, tennis courts, and the running track. The home stands out for its unique craftsmanship, featuring 9-ft ceilings, vaulted ceilings, double crown molding, art niches, and thoughtful architectural details throughout. The main level offers a spacious living area, kitchen with updated appliances including a gas range, pantry, dining area, laundry, and powder room. Upstairs includes all three bedrooms and two full baths, highlighted by a primary suite with walk-in closet, ensuite, and window bench with built-in storage. The private, fully fenced yard provides sun and shade throughout the day with front, side, and rear yard space. Alley access to a detached single-car garage plus a crawl space with excellent storage. A move-in-ready home that truly stands apart—book your showing today. (id:52811)
Chamberlain Property Group
4350 Ponderosa Drive Unit# 108
Peachland, British Columbia
Discover 1588 sq. ft. of luxurious one-level living in this beautiful 2-bedroom, 2-bathroom end-unit townhome, offering breathtaking lake views and an expansive 290 sq. ft. patio. Perfectly designed for both everyday living and a serene summer retreat. Step inside to find an open-concept great room with stunning lake views. The gourmet kitchen is a chef's dream, featuring sleek granite countertops, a large island, stainless steel appliances, and a spacious pantry for all your storage needs. The adjoining dining and living areas boast brand-new wide plank laminate flooring, while in-floor heating and central air units ensure year-round comfort. The cozy gas fireplace adds a touch of elegance to the space. The spacious master suite offers a true retreat, with a luxurious 5-piece ensuite and a generous walk-in closet. A second bedroom, which can also be used as a den, provides versatile living options. This unit offers plenty of storage space, including a conveniently attached single-car garage, one of the few attached garages in the complex! This home is ready for you to move in and enjoy. Don’t miss out on this remarkable opportunity to own a piece of paradise at Eagles View! Eagles View is an exceptional gated community with a vibrant community, clubhouse, gym, RV parking, and ample visitor parking available. (id:52811)
Royal LePage Kelowna
194 Nelson Avenue
Penticton, British Columbia
Centrally located on a large lot in the heart of Penticton, this spacious home offers the perfect blend of convenience, comfort, and potential. Just a short walk to shopping, restaurants, parks, schools, the gym, and all amenities, it’s an ideal location for families, retirees, or anyone wanting easy everyday living. All primary living space is on the main level, featuring an oversized living room with a cozy gas fireplace, large windows for natural light, and patio doors leading to a generous covered deck, perfect for relaxing or entertaining. The kitchen is impressively sized with a large nook and plenty of room to create your dream space. Two spacious bedrooms are located on this floor (with potential to create a third), including a primary bedroom with a 2-piece ensuite. Enjoy direct access to the private backyard and deck from this floor. The basement provides a large laundry room, spacious rec room, lots of storage space and direct exterior access for added flexibility. While the home is ready for updating, it has been very well cared for and is exceptionally clean, with some new upgrades including new living room flooring. A detached garage, ample parking, and an unbeatable central location complete this fantastic opportunity, move in now and update over time! (id:52811)
Chamberlain Property Group
2770 Winifred Road
Naramata, British Columbia
start planning your future home in South Okanagan. This .49 acre lake view parcel lends itself to a variety of building styles. Incredible views of the lake and directly across from Giants Head Mountain in the distance. Backing onto the Kettle Valley Rail Trail and close to the village of Naramata. Only a 10 min drive to Penticton for all of your amenities and shopping needs. Power, water, gas and phone services at the lot line. Become part of the neighborhood and start living the dream of the Okanagan lifestyle filled with wineries, golf courses, hiking trails and water sports. (id:52811)
Royal LePage Parkside Rlty Sml
186 Dewdney Crescent
Penticton, British Columbia
Welcome to this beautiful split-level home in a desirable, quiet neighborhood of well appointed homes just a 7 minute drive from downtown Penticton with its shops, market, beaches, recreation center and dining. At the heart of this home, the vaulted-ceiling living room with large windows feels bright and open, flowing into a spacious dining area and an Ellis Creek kitchen featuring S/S appliances, perfect for everyday living or entertaining. Upstairs, the primary bedroom with its own 4 pc ensuite is a true retreat, set on its own level with a private balcony offering peaceful lake views -- the perfect spot to end your day. Two additional bedrooms, two more bathrooms and a very large rec room ensures space for family or guests. The recreation room area with bath access the ground level via a sliding door, lending this space to a potential future conversion into an in-law o revenue suite. The enclosed sunroom provides year-round enjoyment, ideal for morning coffees, or simply relaxing. Outside, a fully fenced yard offers privacy and security for pets or play, while mature landscaping adds beauty and charm. Come view today! (id:52811)
Skaha Realty Group Inc.
3301 Skaha Lake Road Unit# 608
Penticton, British Columbia
Alysen Place 1 bed + flex room/den, 861 sq ft on the sixth floor. Open layout boasts a great room living area with hard surface flooring, all bathed in natural light, with oversize windows. 8’6” ceiling height. Chef’s kitchen features white cabinets, granite countertops, SS appliances, and a workspace island. Primary bedroom is approx 13x12 with a full 4 piece jack and jill shared ensuite bath. The den is a perfect flex room for a bedroom in a pinch, home office, or secure storage. Laundry room with stackers and some additional storage. Geothermal heating and cooling. 110 sq ft covered deck with gas BarBQ hookup. Community social room on site. No smoking, all ages welcome, no short term rentals, cat OK, dog OK with approval. North outlook on the cool side of this steel and concrete attractively appointed building. Secure underground parking, easy commute to malls, hospital or pick a lake, everything is close by. Owner occupied, easy to show with just a bit of notice, show this! (id:52811)
Royal LePage Locations West
594 Lakeshore Drive
Penticton, British Columbia
PRIME LAKEFRONT DEVELOPMENT OR RENOVATION PROPERTY!!! Presenting a rare opportunity to own a highly sought-after premier lakefront property in the heart of Penticton. Located directly on prestigious Lakeshore Drive and just steps from the shores of Okanagan Lake, this property offers endless potential—whether you're envisioning a luxury single-family home or a multi-unit development. Enjoy the very best of South Okanagan living, with award-winning wineries, world-class golf courses, and a thriving craft brewery scene all within easy reach. Outdoor enthusiasts will appreciate the abundance of nearby activities, including hiking and cycling the Kettle Valley Rail Trail, water sports, rock climbing, and more—all set against the stunning backdrop of the stunning Okanagan Valley. Travel is convenient, with Kelowna International Airport just an hour away and local flights available from Penticton Airport. Whether as a single home, or multi-units, if declared as your primary residence, you can still leverage the short term rental opportunities of the vibrant and bustling tourism trade of the Okanagan Valley! Don't miss your opportunity to own this exceptional property - contact your REALTOR® today, or reach out the Listing Advisor, to book your private viewing. (id:52811)
Engel & Volkers South Okanagan
6063 Beatrice Road
Peachland, British Columbia
WELCOME TO 6063 BEATRICE, PEACHLAND. This well-maintained multi-level home offers a flexible layout, abundant natural light, and stunning lake and mountain views. The finished lower level provides excellent versatility with a spacious family room featuring durable flooring and a cozy fireplace—ideal for relaxing or entertaining. Large windows create a bright, open feel, while a generous bedroom and full bathroom offer privacy for guests or extended family. A dedicated laundry area, ample storage, and a functional layout add everyday convenience. The upper level is designed to maximize the views and enhance everyday living. The main living area is filled with natural light and flows seamlessly into the dining space and well-appointed kitchen, complete with ample cabinetry, generous counter space, and a central island perfect for gatherings. Multiple well-sized bedrooms include a primary suite with ensuite and peaceful outlooks. Step outside to the expansive deck and take in panoramic lake and mountain views—ideal for morning coffee, sunset evenings, and entertaining. With its adaptable layout, scenic setting, and inviting atmosphere, this Peachland home offers exceptional value and lifestyle appeal. (id:52811)
RE/MAX City Realty
17017 Snow Avenue Unit# 6
Summerland, British Columbia
This beautifully updated residence in Sherwood Park, Summerland offers exceptional value. The two-storey split design includes two bedrooms plus a den, two bathrooms, and generous living areas. Laundry facilities are conveniently located on the main level, providing access to the patio and backyard. The front deck adjoins the kitchen and dining area, enhancing both functionality and comfort. The home features freshly painted interiors and refaced cabinetry. Additional amenities include a single-car garage with ample storage and open parking for two vehicles. The low-maintenance landscaping and synthetic back lawn contribute to ease of upkeep. Residents also benefit from a community center within the development, fostering opportunities for social interaction. To arrange a private viewing, please contact us at your earliest convenience. All appliances are included plus a Deep Freezer and a Gas Barbecue. Please note that this home has been frame built on site and is NOT a mobile or manufactured home. Pets welcome with some restrictions. Measurements taken from the iGuide. (id:52811)
Fair Realty (Kelowna)
5186 Mackinnon Road
Peachland, British Columbia
Have you been dreaming of space for chickens, horses, or even a few adorable baby goats? Welcome to 5186 Mackinnon Road, a rare 1.66-acre property offering room to grow, play, and truly enjoy country-style living. The land is beautifully flat and usable, making it ideal for animals, gardens, kids, or even a future pool. The property is already rich with mature plantings, including almond, walnut, and hazelnut trees, along with apple, apricot, and fig trees, plus red and black raspberries. There’s ample space for a large garden, and there is a chicken coop ready to fill with more than the 2 resident chickens. Inside, this well-designed 3-bedroom, 2-bathroom home offers a functional layout perfect for a growing family. The second bathroom provides additional space to add a tub or shower if desired. The family room is warm and inviting, centered around a cozy wood-burning fireplace. The kitchen and dining area are a parent’s dream—open, spacious, and designed so you can cook and clean while keeping an eye on the kids. Step outside to a private and peaceful back patio, an ideal spot to relax and enjoy the tranquil surroundings. Major updates have already been completed, including a new roof, hot water tank, furnace, air conditioning, and new exterior and patio doors. The property also features RV parking with hookups for added convenience. A truly special property offering space, comfort, and endless possibilities. (id:52811)
RE/MAX Kelowna
886 Lighthouse Landing
Summerland, British Columbia
Introducing “The Lioness” by Janeen Goligher Design in collaboration with Square Foot Construction. Nestled in the exclusive community of Lighthouse Landing, this custom-built five-bedroom, five-bathroom residence exemplifies refined living through a seamless blend of timeless design and modern comfort. Breathtaking lake views pour through Loewen wood-framed, double-glazed windows, bathing the home in natural light. The chef’s kitchen boasts integrated Fisher & Paykel appliances, custom cabinetry, a wine fridge, and Taj Mahal quartzite countertops. An adjacent dining room with built-in bar and a 100-year-old antique glass display offers a perfect blend of function and elegance. The great room features a handcrafted Bentley gas fireplace and opens onto a covered deck with a built-in fire pit and BBQ—perfect for year-round entertaining. Additional highlights include a traditional Finnish cedar sauna, mudroom with custom built-ins, and a picture-perfect upper hallway framing sweeping mountain views. The serene primary suite offers a deep soaker tub, double rainfall shower, bidet, and Statuario marble vanities. The home also features a theatre room, integrated Sonos audio with Wi-Fi speakers, radiant in-floor heating across 12 zones, and a double heated garage. A separate guest house offers added space and versatility. Expertly designed and masterfully executed, The Lioness is a rare opportunity to own an iconic lifestyle residence in one of the Okanagan’s most coveted setting. (id:52811)
Summerland Realty Ltd.
Faithwilson Christies International Real Estate
6050 Gerrie Road
Peachland, British Columbia
This under-construction 3,434 sq. ft. walkout rancher offers breathtaking 180-degree, unobstructed lake views from the main living areas and deck. Thoughtfully designed to fit the lot, the home features 4 bedrooms and 4 bathrooms, including a fully legal one-bedroom suite—perfect for guests, extended family, or rental income. The open-concept floor plan seamlessly connects the kitchen, dining, and living spaces, all positioned to take full advantage of the panoramic lake views. High-quality finishes throughout include a mix of hardwood, tile, carpet, and vinyl plank flooring, along with Bosch or equivalent kitchen appliances. There’s still time to customize your finishes, appliances, and other interior details to truly make it your own. Located in an area of upscale homes, this property is just 7 minutes from downtown Peachland’s schools, stores, and beach, and only 25 minutes from downtown West Kelowna—offering the perfect balance of peaceful living and convenient access to amenities. (id:52811)
Cir Realty
2275 Atkinson Street Unit# 602
Penticton, British Columbia
Bright and Spacious Southeast-Facing Corner Unit in Cherry Lane Towers! Welcome to the Hyde building, part of the highly sought-after Cherry Lane Towers. This beautifully maintained 2-bedroom, 2-bathroom home offers 1,200 sq ft of open-concept living, with an ideal layout that connects the open kitchen, dining, and living areas. There's ample space for a full dining set and a cozy living room arrangement. The bright and generous primary bedroom features a large walk-in closet, a 4-piece ensuite, and direct access to a peaceful, private balcony. The updated kitchen includes all newer(2023) appliances, countertops, and plenty of cabinetry for all your storage needs. Enjoy stunning southwest-facing views of Penticton, Skaha Lake, and the surrounding valley mountains from your spacious covered balcony. This well-constructed concrete and steel building offers unmatched peace of mind and lifestyle perks—just steps from Cherry Lane Mall and transit. Residents also enjoy a 4,000 sq ft recreation area complete with a kitchen, exercise room, pool table, and more. The strata is exceptionally well-run, and the unit is move-in ready and exceptionally clean. (id:52811)
Exp Realty
434 Eastside Road
Okanagan Falls, British Columbia
Wake up to a view of Skaha Lake. The open-concept kitchen and living area is anchored by a generous sized island, perfect for morning coffee, casual meals, or entertaining friends. The primary bedroom on the main level has a full ensuite and walk-in closet. A second bedroom and full bathroom round out this level. (ideal for guests or a home office) Step outside to a huge covered back deck, your front row seat to the outdoors. Downstairs, you’ll find a welcoming family room, a third bedroom and another full bathroom. Plenty of space for teens, visitors, or multi-generational living and there is a separate walk out entrance. In addition, on the lower level there is a self-contained suite with a separate entrance, while originally built with the house, it’s considered to be non-conforming. Fully fenced backyard space is perfect for pets or kids, and has a low maintenance design. Car lovers, adventurers, and hobbyists will appreciate the double garage, plus additional RV Parking complete with hookups. Eastside Rd, provides easy access between Okanagan Falls and Penticton. (id:52811)
Real Broker B.c. Ltd
6172 Seymoure Avenue
Peachland, British Columbia
INCREDIBLE VIEWS FROM THIS QUALITY-BUILT CUSTOM HOME. Proudly presenting 6172 Seymoure Avenuewith incredible Lake & Mountain views from Kelowna to Naramata. This 3,200 sq. ft. home has 4 bedrooms, 4 bathrooms, 2 full kitchens, 2 primary bedrooms with ensuites, 2 laundry rooms & a legal suite (2 bedrooms). This home offers incredible quality throughout with components normally found in multi-million dollar homes (extensive list available on request). Stamped concrete driveway with snow melting (& the front path & stairs on both sides of home), in-slab radiant heating throughout including the garage & the 400 sq. ft. suspended-slab shop. The home has been thoughtfully & tastefully built with lots of light due to the large windows & French Doors which also take in the breathtaking views. There are high-end Innotech multipoint locking triple sealed tilt & turn windows & doors. Acrylic stucco, tiled roof with snow retention bars, offering an excellent defence during fire season, plus stone & wood exterior finishing with a large front veranda & 2 oversized covered rear decks, with gas & power, also to take advantage of the incredible views. Custom Travertine tile in main living areas, custom tiled bathrooms, carpet in bedrooms, hardwood & vinyl flooring on both covered decks. This property has a large landscaped & irrigated lot (except for the sloped area) with space for 2 cars on the driveway plus additional RV parking & car charger. This home has it all, don't miss out! (id:52811)
RE/MAX Kelowna
4725 Iris Road
Okanagan Falls, British Columbia
MASSIVE PRICE REDUCTION!! RARE SOUTH OKANAGAN INDUSTRIAL SITE! Great exposure off HWY 97C and only 12 mins from Penticton, this well-maintained 8,700 SQFT (6,750 sqft shop/1,950 sqft office etc.) industrial building has been updated with two new clean rooms, revamped office spaces, and a newly installed 10-ton AC unit, along with updated accompanying ducts. Includes 3 large overhead doors and 20+ ft ceilings. The 2.2 acre lot offers ample room for future growth and expansion. Competitively priced compared to other urban centers. Don't miss out on this one! Contact listing agents to arrange a showing. Land and building ONLY, business not for sale. (id:52811)
Century 21 Assurance Realty Ltd
238 Huth Avenue
Penticton, British Columbia
Welcome to 238 Huth Avenue! It’s been almost 40 years since this 4 bedroom, 2 bathroom home last hit the market. Lovingly cared for and tastefully updated, this home is the perfect starter or retirement home. With 3 bedrooms on the Main floor including the large Primary Suite with 4pc ensuite and walk in closet, welcoming Living Room, Dining Room and bright spacious Kitchen there is plenty of space to spread out. Downstairs has the Rec Room, an office/den, the 4th Bedroom and Utility Room with plenty of storage and work area. Some of the updates include a brand new Hot Water Tank, newer flooring, a ductless heat pump system and the removal of all remaining PolyB plumbing. It’s the yard and deck that are the real star of the show. The large covered deck off the back of the home is the perfect place to wind down the Spring, Summer and Fall evenings entertaining friends and family. The large fully fenced, fully irrigated yard has 4 storage sheds and garden greenhouse to get the jump on Spring and grow whatever you wish. The back yard is the perfect oasis for families, pets and gardeners. Centrally located to most everything you'd need in Penticton. The home has authored many wonderful family stories but now it's time to pass this book onto the next family. Book your own private showing today. (id:52811)
RE/MAX Penticton Realty

