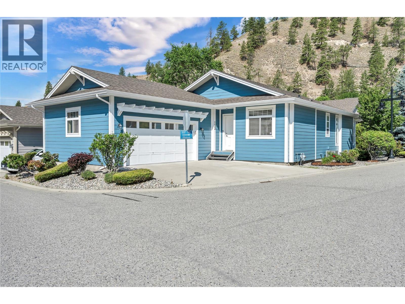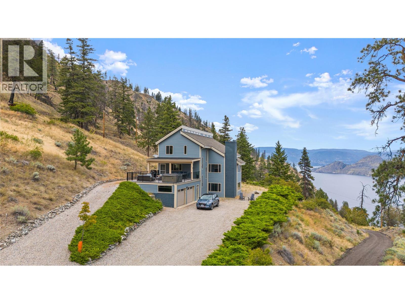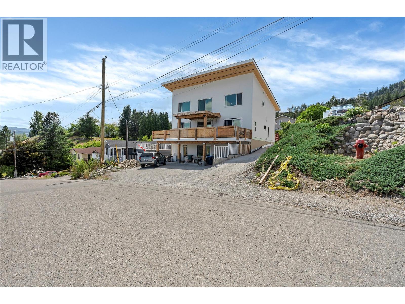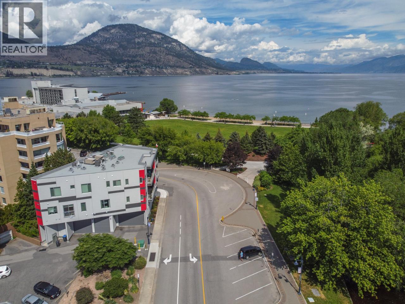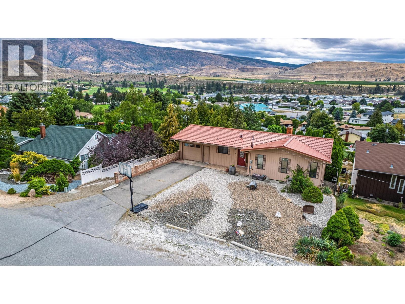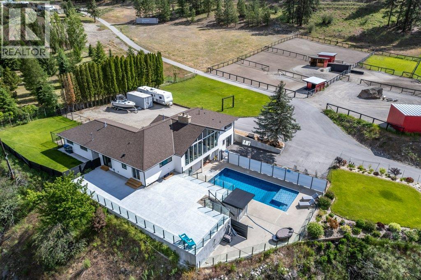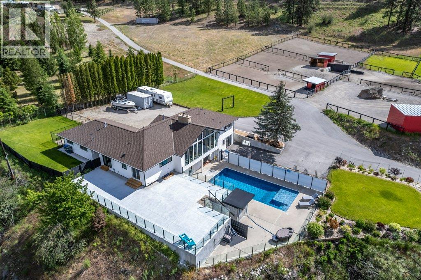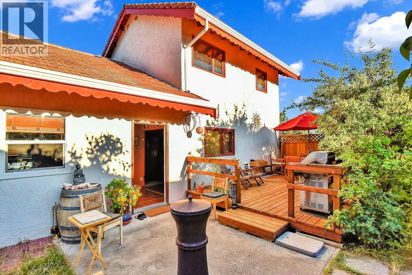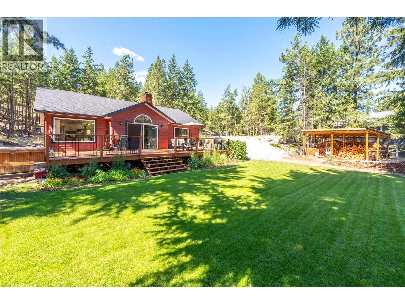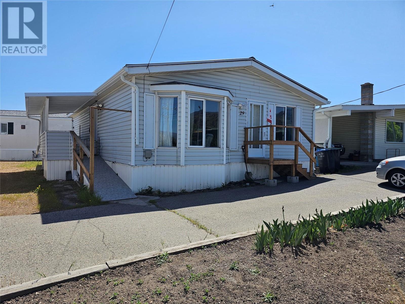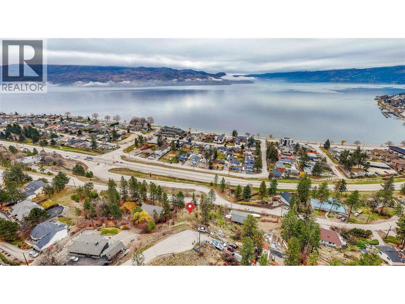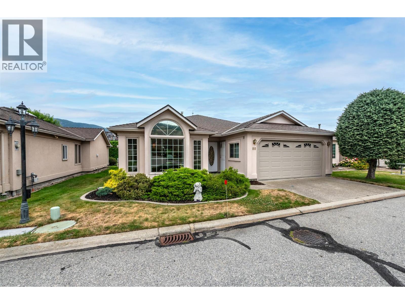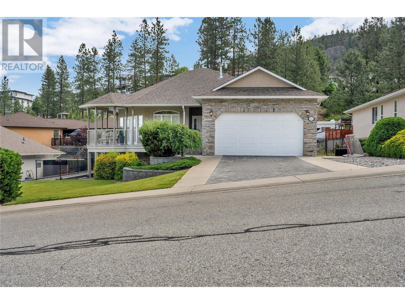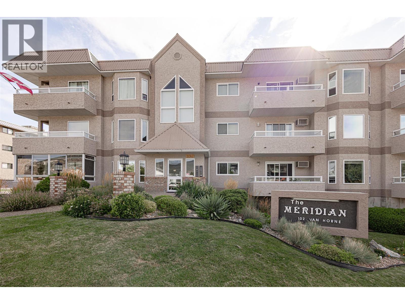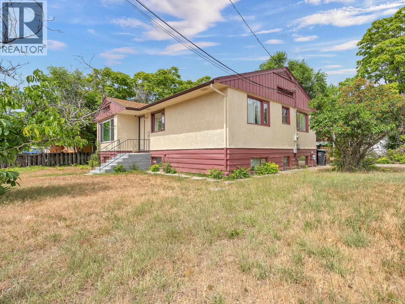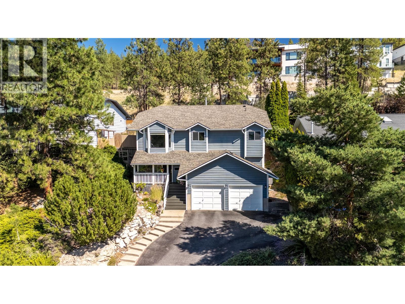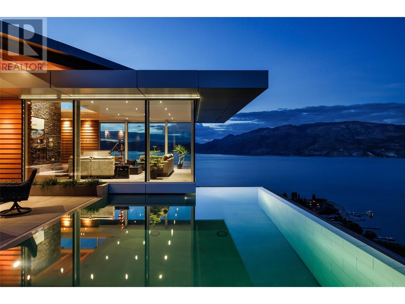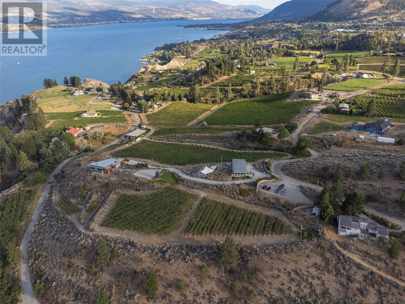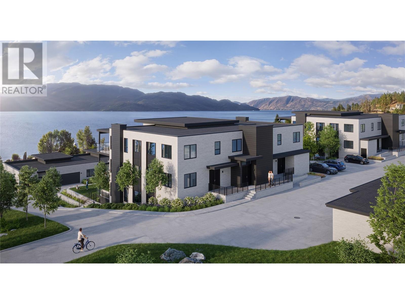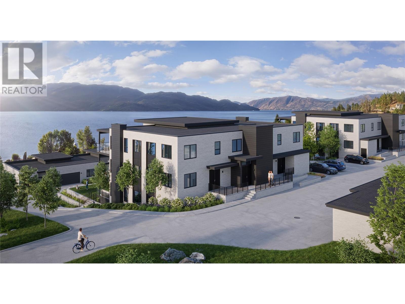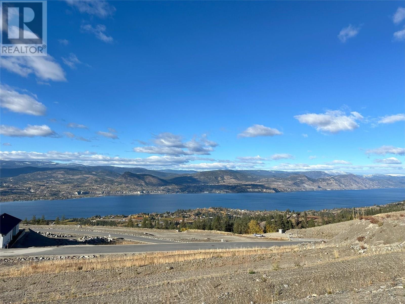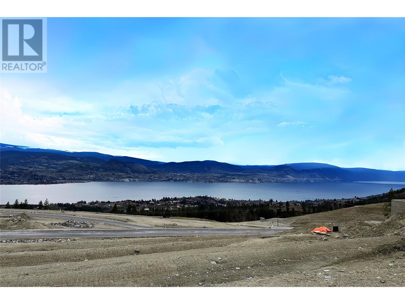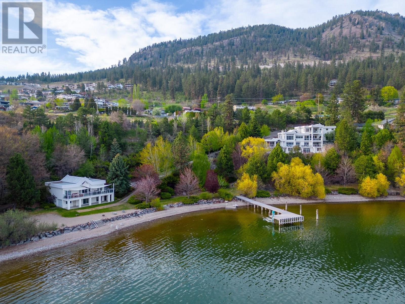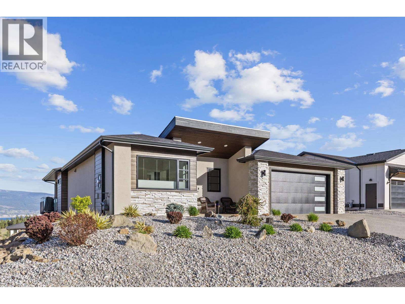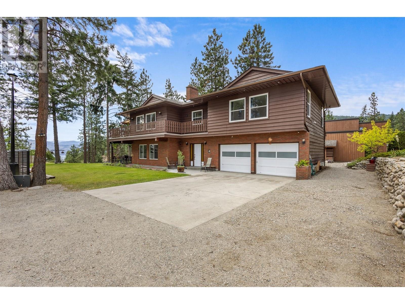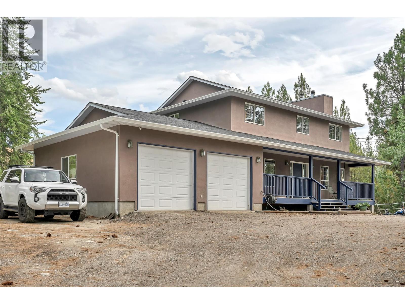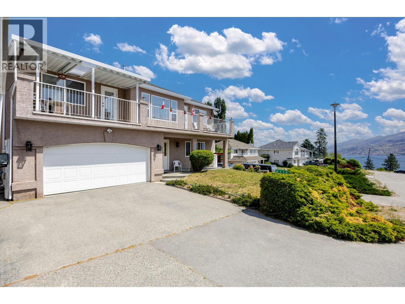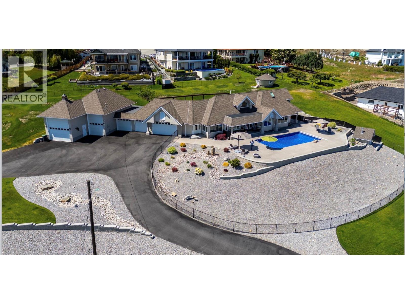Pamela Hanson PREC* | 250-486-1119 (cell) | pamhanson@remax.net
Heather Smith Licensed Realtor | 250-486-7126 (cell) | hsmith@remax.net
140 Fish Lake Road Unit#
Summerland, British Columbia
A great spot to call your own on 1 acre of land. Home has covered porch into the foyer, large living room, kitchen with floating island, laundry room, 2 bedrooms, den with patio slider to the open deck, family room & wood stove for the cozy days, 2 bathrooms, (one with walk in shower the other with a relaxing soaker tub) walk in closet in the Primary and access off the master to the outside. Outbuildings for a workshop and storage, plenty of garden area. Seasonal Darke Creek through the property. Situated on the school bus route, Fibre Optic available for cellular and internet, near the Trans Canada trail for all your recreation needs, water system in place. This property located in historic Faulder 15 min from Downtown Summerland. Call today to view. Quick possession. (id:52811)
RE/MAX Orchard Country
1179 Queen Street
Penticton, British Columbia
Absolutely immaculate two bedroom and two bathroom rancher with a detached 12’ x 20’ shop completed in 2022 perfectly located in the desirable “K” street neighborhood close to all of Penticton’s amenities. This bright home with a great use of space features laminate and vinyl floors throughout, three beautiful skylights and feature electric fireplace in the living area, stainless appliances, newer furnace and hot water tank , 2024 central air, covered deck for entertaining, 200 amp service and power to the shop, and a new roller gate for security and lane access. This is the perfect home to downsize into for retirement or for your first home starting out with an open kitchen, dining, and living area, large primary bedroom, walk-in closet, and two piece en-suite, nice second bedroom, four piece main bathroom, and a massive laundry/mud room. There are so many options here to possibly turn the laundry room into a third bedroom, add an overhead door to the West end of the shop for the perfect oversized single garage, create a patio area off the covered deck, or use the backyard for RV/toy parking. Loads of parking and priced to sell! Call the Listing Representative today. (id:52811)
RE/MAX Penticton Realty
337 Mckinney Road Unit# 111
Oliver, British Columbia
Welcome to this bright and inviting corner unit condo offering a perfect blend of comfort, convenience, and community living. With level entry and easy access, this home is designed for effortless everyday living. Enjoy year-round relaxation in the enclosed sun patio, where you can soak in the mountain views no matter the season. Inside, the open floor plan features a spacious living room with a functional wall unit, a welcoming dining area—ideal for entertaining—and a kitchen with ample cupboard and counter space, plus a charming pass-through window to the living room for added convenience. This condo is filled with natural light throughout and is part of a wheelchair-friendly complex, making it accessible to all. Location, Location, Location! Just a short walk to downtown, the hospital, recreation center, arena, shopping, and only steps away from the scenic hike and bike path along the Okanagan River. Fantastic Amenities! The complex offers a common room, library, full commercial-style kitchen, dance floor, games room, guest suite, and fitness area. Additional features include covered parking for owners, ample visitor parking right by your unit, and rental-friendly bylaws within this mature-living, pet-free community. If you’re looking for a well-appointed home in a central location with outstanding amenities and community spirit, this condo is a must-see! (id:52811)
Century 21 Amos Realty
1675 Penticton Avenue Unit# 153
Penticton, British Columbia
Located in the sought-after community of Bridgewater, this well-maintained three-bedroom rancher with a double garage offers a unique blend of convenience and tranquility. The development is privately nestled in a quiet natural setting, just minutes from everyday amenities, and bordered by the year-round flow of Penticton Creek. This home, which is perfect for seniors and empty nesters, has a well-planned layout featuring a large inviting foyer and an open-concept design with a spacious kitchen, quartz countertops, a sit-up bar, a dedicated dining area, and a bright living room centred around a modern gas fireplace. The generous primary bedroom includes a walk-in closet and a four-piece ensuite. Two additional bedrooms provide flexibility for guests, a home office, or hobbies, while a full laundry room adds functionality. Step outside from the main living space to a private outdoor area ideal for relaxing or light tinkering. Recent upgrades include engineered hardwood flooring, interior and exterior paint, and updated countertops. A crawl space offers useful additional storage. Bridgewater is a flat, walkable development with easy access to city trails along the creek. This is a well-managed bare land strata with a low monthly fee of just $99, no age restrictions, and pet-friendly bylaws. (id:52811)
Chamberlain Property Group
432 Hwy 97 Highway
Summerland, British Columbia
Welcome to your very own slice of Okanagan paradise! Cruise up your private 1-km switchback drive and arrive at 41.5 acres of pure, jaw-dropping privacy with sweeping 180° lake views. No neighbours. No highway noise. Just you, endless sky, and Lake Okanagan as far as the eye can see. This 3,800 plus sq. ft. showpiece spans three levels of stylish comfort. Inside, you’ll find a refreshed kitchen, four spacious bedrooms (each with its own ensuite!, and fresh flooring throughout. Oh—and the furniture? It’s all yours. The oversized, partially covered deck was made for mornings with coffee, evenings with cocktails, and nights under the stars with a bold Okanagan red. Already wired and waiting with a hot tub in place—and yes, there’s plenty of room for a pool. Flexibility is the name of the game here: private retreat, seasonal getaway, luxury B&B, or short-term rental hotspot. With zoning that allows up to 3 accessory dwellings, the possibilities are as wide as those views. Stay cozy by the electric fireplace on the main level, enjoy the pellet stove downstairs, or let 8 ductless heat pumps do their magic—keeping things perfectly cool or toasty, exactly how you like it. This is Okanagan living turned all the way up—perched high above Hwy 97, just north of Summerland on the way to Kelowna. Secluded, serene, and it can be yours. Call your agent today and they will tell you more about the most recent upgrades to this amazing home and property. (id:52811)
RE/MAX Kelowna
6074 Jackson Crescent
Peachland, British Columbia
Welcome to 6074 Jackson Crescent – Bring your agent, bring your offer! New custom home in Peachland. Positioned to capture sweeping southern views of Okanagan Lake, this property combines luxury, energy efficiency, and outstanding potential. Built with Insulated Concrete Forms for superior efficiency, soundproofing, and durability, the home features an open-concept main floor with vaulted ceilings, abundant natural light, a gourmet-inspired kitchen, spacious dining area, and access to a lakeview deck perfect for entertaining. Two bedrooms and two bathrooms complete the main level. Upstairs, the Primary bedroom is dedicated to a stunning views, vaulted ceilings, spa-like ensuite with custom shower, water closet, and a private soaker tub retreat. The walk-out lower level includes a fully self-contained two-bedroom legal suite currently rented for $1,900 per month, offering excellent mortgage support or space for extended family. The lower level also adds an extra bedroom, bathroom, and laundry for the main residence, along with a bonus room with separate entrance, ideal for a theatre, games room, or studio suite. A 28’ x 28’ garage pad is already in place, with flexibility to finish as a garage, workshop, or even rooftop deck. This property also carries rare subdivision potential into a duplex, providing buyers with long-term investment value. Priced to sell. (id:52811)
Canada Flex Realty Group Ltd.
88 Lakeshore Drive
Penticton, British Columbia
88 Lakeshore 3 Phenomenal Units- Spectacular from the moment you arrive! This rare & desirable property comprises 3 floors of architectural splendor. Main floor entry offers full size hi-efficiency commercial elevator security controlled for each floor which delivers on a promise of breakthrough quality & unsurpassed engineering excellence. 3 garages, each assigned independently to the 3 homes for a total of up to 9-12 vehicles. Second floor offers 2311 sq.ft. with a separate titled 686 sq.ft. suite for guests, rentals or caretaker. Transcending the skyline of Okanagan Lake northward is The Penthouse, offering 2583 sq. ft. to enjoy life without compromise. Adjacent to a beautiful park & one of the finest beaches on Okanagan Lake. The walking score to shops, restaurants, farmers market & all of what the downtown can offer is at your doorstep. This property offers masterclass in luxury, lifestyle, & design innovation. (id:52811)
Royal LePage Locations West
88 Lakeshore Drive Unit# 201
Penticton, British Columbia
If you are a ""think outside the box"" type of person then 88 Lakeshore would be an excellent fit for you! Multiple uses such as owning this building in its entirety living in one of the suites then renting out the other suites, or, it could be more than the 3 residential homes. This location offers C5 – Urban Centre Commercial PURPOSE This zone provides an opportunity for an owner to live and work within the same building. Live in the 2,583 sq. ft. lakeview penthouse and convert the first and second floors into dentist or doctor’s office, medical/health offices, convenience store/retail, business support service, animal clinic and much more. The building itself comprises 3 floors of architectural splendor. Main floor entry offers full size hi-efficiency commercial elevator security controlled for each floor which delivers on a promise of breakthrough quality & unsurpassed engineering excellence. 3 garages, each assigned independently to the 3 homes for a total of up to 9-12 vehicles. Second floor offers 2311 sqft. with a separate titled 686 sqft. suite for guests, rentals or caretaker. This rare and desirable property has a total sq. footage of 6,356 sq. ft. We all know ""location, location, location"" so let's face it, the walking score to shops, restaurants, farmers market & all of what the downtown can offer is at your doorstep and it doesn't get any better than this. This property offers masterclass in luxury, lifestyle, & design. Penticton. Live, Work and Play, Call Now (id:52811)
Royal LePage Locations West
9510 Turner Street
Summerland, British Columbia
This immaculate half duplex is part of a small 4-unit, 55-plus strata offering size, convenience, and substantial updates. The rancher-style home spans 2,350 square feet with 3 bedrooms, a den and 2.5 bathrooms, providing all living essentials on the ground level. Move-in ready, this property has been extensively remodeled with an updated kitchen, new appliances, high-efficiency gas furnace, hot water tank, gas fireplace, quartz countertops throughout, fresh paint, baseboards, trim and much more. The main floor design is bright and thoughtfully laid out, featuring spacious living with a gas fireplace, ample dining area, a beautiful kitchen with floor-to-ceiling cabinetry and butcher block island. Seamless access leads to a covered patio and private, fenced yard with mature landscaping—perfect for year-round outdoor enjoyment and effortless gardening. The main level is completed by a primary bedroom suite, thoughtfully separated from the common areas, with a walk-in closet and ensuite, plus a versatile den and dedicated laundry room. The lower level provides all the extra space needed with a generous family room ideal for family gatherings, hobbies, or media entertainment, along with two additional bedrooms and an unfinished area suitable for storage, workshop space, or future development. A single-car garage, large driveway, and RV parking with electrical hookup complete this comprehensive home package. Complete upgrade list available upon request. (id:52811)
Chamberlain Property Group
6563 Mountainview Drive
Oliver, British Columbia
This fantastic 4-bedroom, 2-bathroom home sits on a spacious .25-acre lot in the highly sought-after Tucelnuit area. The backyard offers convenient access with plenty of space to add a pool. Durable tile roofing ensures long-lasting peace of mind, while recent upgrades include a new HVAC system, A/C unit, and hot water tank. The home is finished with stylish vinyl plank flooring throughout and even has potential for an in-law suite. With its solid updates, generous lot, and prime location, this property combines comfort and opportunity in one of the most desirable neighborhoods. All measurements are approximate and should be verified by the buyer if important. (id:52811)
RE/MAX Wine Capital Realty
256 Hastings Avenue Unit# 316
Penticton, British Columbia
Here is your opportunity to purchase this beautiful, updated two bedroom, 2 Bathroom Condo in the heart of Penticton at the well managed Ellis complex. Just some of the improvements of this tastefully renovated condo are new cabinets, both kitchen and bathroom, new extensive use of subway tiles in kitchen, extended 9ft. kitchen island peninsula, new backsplash, new countertops, complete new vinyl, plank, flooring, newly painted walls and ceiling, new lighting throughout, new ceiling fans, new decking outside, and more. The attractive open concept kitchen comes with quality stainless appliances that lead into a comfortable large living room. This property boasts a beautiful covered patio deck, east facing. Hot water included. Close to shopping, entertainment, restaurants, and only a few minutes’ drive to the beach. There is secure underground parking with one stall and potentially another available. Strata fees are a low $382. per month. Strata allows cats, and no age restrictions. (id:52811)
2 Percent Realty Interior Inc.
250 Roy Avenue
Penticton, British Columbia
Open house Aug 21, 2025 5-7PM. This one-level rancher is a true gem with a great backyard and located close to Skaha Lake, Cherry Lane Mall, parks, transit and services on a quiet, no-through road. Perfect for first time home buyers, downsizers or even those looking for a Penticton getaway. This two-bedroom, two-bathroom home has been beautifully updated and it’s not in a strata, so no fees and bring your pets. The backyard is private and beautifully landscaped, step out onto your south facing patio and enjoy the day with a 6-person hot tub, covered deck, underground irrigation, and two sheds. The house has been updated with hardwood floors, heated tile floors, a beautiful kitchen with an island, stainless steel appliances, under-counter lighting, granite countertops throughout, a vaulted ceiling, high-efficiency appliances and furnace, a gas fireplace, and Hunter Douglas window treatments. Hot water tank in 2024. The roof was redone in 2018 and has light tunnels adding to the natural light in the home. The over height garage's 9 foot opening provides flexibility for larger vehicles. Some photos have been virtually staged. (id:52811)
Engel & Volkers South Okanagan
21815 Garnet Valley Road
Summerland, British Columbia
Discover the perfect blend of luxury living and equestrian functionality on this stunning 14-acre property in picturesque Garnet Valley. This professionally renovated 6-bedroom + den estate offers modern amenities throughout, including a chef’s kitchen with a massive island, quartz countertops, full-size side-by-side fridge and freezer, gas range, and wine fridge. A large, private office with separate entrance is ideal for visitors or a work-from-home set up and offers a convenient 2 pc powder room. Enjoy expansive outdoor living with a large deck and in-ground swimming pool overlooking serene valley views. The attached double garage and ample parking space provide room for RVs and horse trailers. Equestrian features include an outdoor sand arena, heated tack room, hay barn, and boarding facilities for up to 10 horses. Spacious dry paddocks and lush, professionally maintained pastures complete the setup, offering everything a horse lover could ask for. Whether you're seeking a peaceful retreat or a fully equipped equestrian facility, this rare property offers it all. Please contact your preferred agent to view today! (id:52811)
Royal LePage Parkside Rlty Sml
21815 Garnet Valley Road
Summerland, British Columbia
Discover the perfect blend of luxury living and equestrian functionality on this stunning 14-acre property in picturesque Garnet Valley. This professionally renovated 6-bedroom + den estate offers modern amenities throughout, including a chef’s kitchen with a massive island, quartz countertops, full-size side-by-side fridge and freezer, gas range, and wine fridge. A large, private office with separate entrance is ideal for visitors or a work-from-home set up and offers a convenient 2 pc powder room. Enjoy expansive outdoor living with a large deck and in-ground swimming pool overlooking serene valley views. The attached double garage and ample parking space provide room for RVs and horse trailers. Equestrian features include an outdoor sand arena, heated tack room, hay barn, and boarding facilities for up to 10 horses. Spacious dry paddocks and lush, professionally maintained pastures complete the setup, offering everything a horse lover could ask for. Whether you're seeking a peaceful retreat or a fully equipped equestrian facility, this rare property offers it all. Please contact your preferred agent to view today! (id:52811)
Royal LePage Parkside Rlty Sml
310 Yorkton Avenue Unit# 1
Penticton, British Columbia
OPEN HOUSE: SUNDAY, August 17. 1pm-3pm. Welcome to Skaha Village – Where Comfort Meets Convenience! Step into this beautifully updated corner unit townhome with breathtaking west-facing mountain views. With BRAND NEW VINYL FLOORING, PLUSH CARPET ON THE STAIRS, FRESH PAINT, AND CUSTOM BASEBOARDS, every detail has been thoughtfully upgraded for style and comfort. The kitchen boasts a custom pantry, new light fixtures, and a BRAND NEW DISHWASHER—perfect for easy living. New sliding doors and windows on the main floor bring in plenty of natural light. Don’t forget to check out the sleek new slate tiles in the bathroom and foyer. Upstairs, you’ll find three spacious bedrooms with the master having custom closets, new window AC unit, and an attic space that adds extra storage, a rare and valuable bonus. Ideal for a young family, retirees, or savvy investors, this home is in a pet-friendly complex with no age restrictions and long-term rentals allowed. Enjoy summer days at the outdoor swimming pool surrounded by lush, cascading gardens. The strata fee includes radiant heat, hot water, snow removal, and meticulous maintenance of the grounds. Located just minutes from Skaha Beach, parks, and local amenities, this is more than a home—it's a lifestyle. Don’t miss your chance to own a move-in-ready gem in one of Penticton’s most welcoming communities. (id:52811)
Exp Realty
6422 Mack Road
Peachland, British Columbia
$55,000 PRICE REDUCTION. Nestled on a corner lot in a family-friendly neighborhood, this beautiful Spanish style home offers a perfect blend of comfort and style. The large, fully fenced property is ideal for families with children and pets, and provides space to park your recreational vehicles. The spacious patio and private backyard invite relaxation. Mature landscaping, including fruit trees and grapevines, provide natural shade and privacy. Inside, the fully renovated interior boasts high-quality finishes, such as European ceramic tile floors and solid oak planks. The 3 downstairs bedrooms and kitchen feature new windows, while the updated bathroom includes a walk-in shower. The open concept kitchen features elegant Italian granite countertops. It opens into a light filled living room with a cozy gas fireplace. An additional large family/TV room adds versatility to the homes living spaces. Upstairs, the master bedroom includes a tiled ensuite with a bathtub and in-floor heating. Additional highlights include a new septic field, a new hot water heater, a large laundry room with natural light, 2 outdoor storage buildings, and just a 5 minute walk to the nearest bus stop. This property offers the perfect combination of modern updates, charming style, and space to grow. NEW PAINT-in family room and dining area. (id:52811)
Coldwell Banker Horizon Realty
8097 Princeton Summerland Road
Summerland, British Columbia
NATURE AT YOUR DOORSTEP!! This cute as a button 3 bed rancher will make you think you’re living in a nature reserve! Pride of ownership is VERY evident in this one, an immaculate home with beautiful landscaping and abundant wildlife, if you're a nature lover, this is the one! The seller will even include a 2014 Arctic cat atv to go explore what beautiful BC has to offer right from your own home. Set on 2.75 very private acres this is your escape from urban life, SOO quiet and peaceful, enjoy the view of the lush irrigated lawn and forest from your large patio, or take it all in from the hot tub, the choice is yours. The drinking water here is excellent right out of the tap. The home has a newer roof and water tank (2013), updated plumbing and more. There is also plenty of parking for guests and toys. Make your appointment to view now. ** All measurements taken from iGuide, buyer to verify if important** (id:52811)
Giants Head Realty
6677 Park Drive Unit# 29
Oliver, British Columbia
Charming & Convenient Double-Wide in 55+ Park – Walk to Everything! Discover the perfect blend of comfort and convenience in this well-maintained 1060 sq. ft. double-wide mobile home, nestled in a peaceful 55+ community. Featuring two spacious bedrooms, this home offers a flat site with easy access to everything you need! Step onto the cozy patio, ideal for relaxing with a cup of coffee in the morning. No real yard to maintain, making this a fantastic low-maintenance option for those who prefer a simpler lifestyle. Enjoy the unbeatable location: Walking distance to town – groceries, restaurants, and amenities are just steps away Beach area nearby – soak up the sun or enjoy lakeside strolls Golf course within minutes – perfect for golf enthusiasts This quiet, well-cared-for park and home offer a serene living experience in a highly desirable area. Don’t miss out on this fantastic opportunity! Contact us today for more details or to schedule a viewing! (id:52811)
Century 21 Amos Realty
4290 1st Avenue
Peachland, British Columbia
Beautiful 0.49-acre lot in Peachland with an incredible lake view! Build your dream home within walking distance of Okanagan Lake and just a short drive from restaurants, shopping, hiking trails, beaches, and more! (id:52811)
Royal LePage Kelowna Paquette Realty
884 Johnson Street
Summerland, British Columbia
Exquisite Custom Home in South Okanagan’s Premier Beachside Community – Lighthouse Landing, Trout Creek. Discover unparalleled craftsmanship and luxury in this stunning 4-bedroom, 3-bathroom custom home, nestled in one of Trout Creek’s most sought-after communities. Designed with meticulous attention to detail, this home seamlessly blends elegance with functionality, offering a bright, open-concept main floor bathed in natural light from a breathtaking north-facing wall of windows. The heart of this home is an entertainer’s dream kitchen, featuring a striking custom brick backsplash, premium Bosch appliances, and an oversized butcher-block island—perfect for hosting gatherings or enjoying intimate family meals. Step outside into your private backyard oasis, where you’ll find a cozy firepit, multiple seating areas, and a luxurious hot tub, ideal for unwinding under the stars. Upstairs, retreat to the lavish primary suite, tailored for relaxation. This sanctuary boasts a spa-inspired ensuite with a custom tile shower, soaker tub, double vanity, and heated flooring, leading into a spacious executive-style wardrobe. Two additional well-appointed bedrooms and an upper patio complete this floor, offering comfort and style at every turn. Location is everything, and this home is just a short walk to pristine beaches, parks, and tennis courts. Escape the hustle of city life and embrace the relaxed Okanagan lifestyle—this is more than just a home; it’s a dream come true! (id:52811)
Royal LePage Locations West
3333 South Main Street Unit# 80
Penticton, British Columbia
80-3333 South Main Street located in the desirable Sandbridge gated community. 2 bedroom 2 bathroom approximately 1,500 sq ft with private backyard. Updated windows, flooring, kitchen counter tops, awning on the west facing deck. Double car garage with cabinets for storage. Amenities include indoor pool, library, billiards and kitchen. Move in ready, asking $725,000.00, book your showing today! (id:52811)
Royal LePage Locations West
2956 Evergreen Drive
Penticton, British Columbia
Welcome to your dream home! This stunning 6-bedroom, 3-bathroom custom rancher with a walkout basement is designed with families in mind. Located on a fully fenced, landscaped, and irrigated lot, it offers plenty of space for kids and pets to play safely while parents enjoy peace of mind. Inside, the bright open-concept layout makes everyday living easy. The kitchen is the heart of the home, featuring quartz counters, stainless steel appliances, a large island for family breakfasts, and direct access to the expansive covered wraparound deck—perfect for BBQ dinners and family gatherings. The main level includes a spacious master bedroom with walk-in closet, ensuite, and deck access for a quiet retreat. Downstairs has recently seen new carpet, three large bedrooms, and a huge rec room providing the ideal hangout for kids, teens, or family movie nights. With new A/C, a new furnace, a double garage, and RV parking, this home has all the practical updates covered too. Whether it’s hosting birthday parties, relaxing summer evenings on the deck, or giving your family the room to grow, this Evergreen Drive home truly has it all. (id:52811)
Royal LePage Locations West
102 Van Horne Street Unit# 101
Penticton, British Columbia
Welcome to The Meridian, a highly desirable building located at 102 Van Horne Street in beautiful Penticton. This bright and inviting ground-floor condo offers 1,025 sq. ft. of comfortable living with 2 spacious bedrooms and 2 bathrooms. The home features a modern kitchen, fresh paint, newer blinds, and a well-designed open layout filled with natural light from the many windows throughout. The enclosed wraparound deck is a standout feature, perfect for enjoying your morning coffee or unwinding in the evening while soaking in the sun. Additional highlights include a separate laundry room, secure underground parking, and extra storage for your convenience. Located just minutes from Marina Way Park, Okanagan Lake, shopping, restaurants, grocery stores, schools, and public transit, this property combines the best of convenience and lifestyle. The Meridian is a quiet and friendly community with no age restrictions, making it an ideal home for those looking to downsize and enjoy low-maintenance living. Don’t miss your opportunity to own this well-maintained and move-in ready condo in one of Penticton’s most sought-after neighbourhoods. Contact your REALTOR® today to book a private showing. (id:52811)
RE/MAX City Realty
6663 Highway 97 Unit# 11
Peachland, British Columbia
**OPEN HOUSE SAT SEPT 13, 12-2pm** Welcome to this beautifully updated and meticulously maintained manufactured home located in the sought-after Edgewater Pines community of Peachland, just steps from the lake and the community allows 1 dog or 1 cat (18"" or less at the shoulder) Offering just under 1000 sq' of stylish interior space, this 2-bedroom, 1-bath home features numerous upgrades designed for comfort and efficiency. The interior boasts a Mitsubishi heat pump, an EnviroS50 gas fireplace, a 2023 Rheem hot water tank, and a full stainless steel appliance package. The kitchen is equipped with an LG EnergyStar dishwasher, Samsung gas range with convection oven, Samsung bottom-freezer fridge, and LG washer/dryer combination on a pedestal base. Benjamin Moore paint and laminate floors run throughout, creating a bright and modern feel. The bathroom includes a high-top Formica countertop with a glass tile surround for a sleek touch. Enjoy year-round comfort with Hunter Douglas shutters, ceiling fans, and multiple sitting areas throughout the garden to relax beneath your own heritage cherry tree. The south and west facing garden is both private and serene, with covered decks and matching sunshades inviting you outdoors. Outbuildings include a secure garden shed and an attached shop with electrical service. You’re just a short walk from Antlers Beach and Hardy Falls, making this an exceptional lifestyle property for nature lovers and lake enthusiasts alike. Whether you're downsizing, retiring, or seeking a peaceful Okanagan retreat, this property is truly a gardener’s dream and a rare offering for a discerning buyer. Book your showing today! (id:52811)
Royal LePage Kelowna
233 Granby Avenue
Penticton, British Columbia
**DEVELOPER ALERT** R4-L zoned and SSMUH-compliant—up to 6 units permitted! This corner-lot property at 233 Granby is a premier development opportunity in central Penticton, steps to Main Street and frequent transit. Under BC’s new Small-Scale Multi-Unit Housing framework, lots like this are eligible for up to 6 units—ideal for urban townhomes, fourplexes, or creative mixed housing types (duplex + carriage + suites). The existing home, with suite, is livable and income-ready with potenial for renovation and addition of a carriage house. No rear lane access, but generous 18m frontage supports flexible front-access design. Zoned R4-L, allowing 3-storey height and versatile residential forms. One block to shops, restaurants, breweries, and daily services. Walk or bike to Okanagan Lake, schools, and the farmers market. This location balances lifestyle charm with strategic density potential in a high-demand neighbourhood. A compelling opportunity for developers, builders, or those looking to create a custom multi-unit residence in the heart of Penticton. Buyer to confirm all development details with the City of Penticton. (id:52811)
Angell Hasman & Assoc Realty Ltd.
6376 Topham Place
Peachland, British Columbia
Welcome to your private paradise in Peachland! This German-inspired, custom-built rancher is perched on a serene lot at the end of a quiet no-through road, offering an exceptional blend of quality and style. The single level home features 3 bedrooms and 2 bathrooms, with soaring ceilings that create an open and spacious feel. The functional kitchen includes a sit-up bar, plenty of prep space, and a refrigerated walk-in cooler - perfect for entertaining. The large dining area flows into a cozy living room with a Blaze King wood stove, surrounded by large, bright windows that frame stunning lake views. The interior boasts whitewashed pine shiplap ceilings, a Navien on-demand hot water system, built-in vacuum, and a generous crawl space for storage. The primary bedroom offers a glass patio door leading to a deck with beautiful views, while the ensuite features a luxurious soaker tub and a frameless walk-in shower. The third bedroom includes a bonus loft space with retractable stairs, perfect for added versatility. Outdoors, enjoy southern exposure on the expansive patio, with features like a fire pit with cooking grill, an outdoor wood stove, retractable awnings, and multiple umbrella areas. The fully serviced shop/garage, with a separate electrical panel, is ideal for any handyman. With a private gate and security system, this property offers both tranquility and the perfect lock-and-leave lifestyle. (id:52811)
Royal LePage Kelowna
2686 Evergreen Drive
Penticton, British Columbia
The perfect family home in a peaceful neighborhood! This beautiful home offers a bright, open layout with natural light throughout, ideal for everyday living and entertaining. The spacious kitchen features a cozy eating area with access to a private, shaded deck, perfect for family BBQs. Upgrades to mention include a new roof (2018), furnace/AC (2023), flooring throughout, and beautiful exterior paint. The primary suite includes a full ensuite and sliding doors to the deck, ready for a future hot tub. Backing onto a spacious natural hillside, you’ll love the added room for kids to explore and your own private access to Wiltse Trails. The large attached double garage has an awsome bonus room and office above it and below still provides plenty of space for vehicles, bikes, a workshop and all the gear that comes with family life. Call today to book your viewing or for an info package. (id:52811)
Royal LePage Locations West
18555 Matsu Drive
Summerland, British Columbia
Offered for sale is Sage Hills Estate Winery, an established premium boutique winery in Summerland, BC. This offering includes a stunning modern residence, all located on an irreplaceable 10.36 acre parcel overlooking Lake Okanagan. The main home features 4,576 sqft of interior living with 4 beds + den, 4 baths, perched on the mountainside with gorgeous architectural features, including cantilevered living room with 270 degree views. Infinity pool, smart home technology, triple garage, and panoramic views that will surpass all expectations. Over 10 acres of freehold land with vineyards, and long-term leases on neighbouring parcels, as well as a certified organic winery operation with wine-making equipment, tasting room, large venue-friendly patio perfect for weddings or parties, and more. A newly constructed ~80'x40' two storey outbuilding is roughed in for extra accommodations, storage, and expanded operations. The business comes with transferable contracts in place for the next owner. Well-suited for owner-operators wishing to take over operations in full, or an owner wishing to live in a modern home set among the vines with stunning views while the winery runs itself. Management and employees are willing to stay on to assist with a transition, or they can continue to run the operation in full for an absent owner. Further opportunity exists with agritourism allowances; the lower outbuilding is perfect to convert into an agritourism accommodation building, or camping stalls may be permitted. This is a great opportunity to obtain a premium brand, a stunning residence, productive farmland with upside, and some of the best views that the Okanagan has to offer. (id:52811)
Sotheby's International Realty Canada
18555 Matsu Drive
Summerland, British Columbia
Offered for sale is Sage Hills Estate Winery, an established premium boutique winery in Summerland, BC. This offering includes a stunning modern residence, all located on an irreplaceable 10.36 acre parcel overlooking Lake Okanagan. The main home features 4,576 sqft of interior living with 4 beds + den, 4 baths, perched on the mountainside with gorgeous architectural features, including cantilevered living room with 270 degree views. Infinity pool, smart home technology, triple garage, and panoramic views that will surpass all expectations. Over 10 acres of freehold land with vineyards, and long-term leases on neighbouring parcels, as well as a certified organic winery operation with wine-making equipment, tasting room, large venue-friendly patio perfect for weddings or parties, and more. A newly constructed ~80'x40' two storey outbuilding is roughed in for extra accommodations, storage, and expanded operations. The business comes with transferable contracts in place for the next owner. Well-suited for owner-operators wishing to take over operations in full, or an owner wishing to live in a modern home set among the vines with stunning views while the winery runs itself. Management and employees are willing to stay on to assist with a transition, or they can continue to run the operation in full for an absent owner. This is a great opportunity to obtain a premium brand, a stunning residence, and some of the best views that the Okanagan has to offer. (id:52811)
Sotheby's International Realty Canada
18555 Matsu Drive
Summerland, British Columbia
Offered for sale is Sage Hills Estate Winery, an established premium boutique winery in Summerland, BC. This offering includes a stunning modern residence, all located on an irreplaceable 10.36 acre parcel overlooking Lake Okanagan. The main home features 4,576 sqft of interior living with 4 beds + den, 4 baths, perched on the mountainside with gorgeous architectural features, including cantilevered living room with 270 degree views. Infinity pool, smart home technology, triple garage, and panoramic views that will surpass all expectations. Over 10 acres of freehold land with vineyards, and long-term leases on neighbouring parcels, as well as a certified organic winery operation with wine-making equipment, tasting room, large venue-friendly patio perfect for weddings or parties, and more. A newly constructed ~80'x40' two storey outbuilding is roughed in for extra accommodations, storage, and expanded operations. The business comes with transferable contracts in place for the next owner. Well-suited for owner-operators wishing to take over operations in full, or an owner wishing to live in a modern home set among the vines with stunning views while the winery runs itself. Management and employees are willing to stay on to assist with a transition, or they can continue to run the operation in full for an absent owner. This is a great opportunity to obtain a premium brand, a stunning residence, and some of the best views that the Okanagan has to offer. (id:52811)
Sotheby's International Realty Canada
320 Sage Mesa Drive
Penticton, British Columbia
OPEN HOUSE SATURDAY AUGUST 16 2-3:30 PM. Looking to settle in Penticton but still want a bit of space and quiet? This home in Sage Mesa might be a good fit. It’s just a five-minute drive to downtown but feels tucked away enough to enjoy some calm. Upstairs has three bedrooms, 2 bathrooms and a spacious balcony covering 3 sides of the home with sweeping 180 degree views of Okanagan Lake and the city. Downstairs is a separate 1 Bedroom and a Den suite with its own entrance. Whether it’s for family, guests, or a rental, you’ve got flexibility. The home’s had smart updates: plumbing, electrical, windows, engineered deck and railing, hot water tank, upstairs flooring, efficient ductless heat-pump for heating and cooling, and a wired camera system. If you're coming from out of town and want a place that's move-in ready with some breathing room and income potential, this is worth a look. (id:52811)
Royal LePage Locations West
2785 Winifred Road
Naramata, British Columbia
Experience the best of Okanagan living this summer (quick possession available) in this stunning, fully renovated home perched above the lake on sought-after Winifred Road. The majority of the home was recently renovated with a modern palette with soaring ceilings, elegant gas fireplaces, and flexible space for up to four bedrooms, offering both comfort and functionality. Step outside into a private backyard oasis designed for exceptional outdoor living. Enjoy breathtaking lake views from the saltwater pool with mechanical safety cover, unwind in the hot tub, or entertain effortlessly with the built-in BBQ area, cozy fire pit, and automated patio cover for year-round enjoyment. This home blends refined interior finishes with a resort-style exterior—perfect for those who value style, comfort, and unforgettable views. Newer Roof, AC, Furnace and Heat Pump, this house is ready for its next owner. (id:52811)
Royal LePage Locations West
4032a Lake Avenue
Peachland, British Columbia
Welcome to this pristine end-unit townhome located just one block from endless beach and lake enjoyment! This one level rancher home offers it all, from multiple outdoor living areas, tons of parking, and thoughtful updates throughout. Upon entry you are greeted by the open concept living room, with high ceilings and extensive windows for natural light. The living room features a gas fireplace, opening onto the dining area. The kitchen features large island, gas range, tons of built-ins, and a generous pantry. Exit the back door into your tranquil oasis, with lush landscaping, excellent privacy, and a large storage shed. The primary wing has a generous bedroom, large ensuite with tub and shower, and dual closets, and direct access to the backyard. There is another bedroom, full bathroom, and laundry finishing this wonderful floorplan. Out front there is another beautiful sitting area, which in combination in the backyard allow full sun or shade at any time of day. The single garage has a small work area, and there is space for four cars on the large, flat driveway. Located just minutes from Peachland’s shopping and amenities, and just one block to the lake. Book your showing today! (id:52811)
Sotheby's International Realty Canada
5300 Buchanan Road Unit# Prop Sl14
Peachland, British Columbia
Welcome to McKay Grove, an exclusive collection of boutique townhomes & condominiums, terraced into the serene hillside of Peachland. Offering sweeping south-west facing lake views, and located just steps from the Okanagan’s best beaches and trails, coffee shops and restaurants. This home is a spacious 2,120 Sqft walkout townhome, boasting 3 bedrooms + office & 3 bathrooms. On the main level, you are instantly greeted by stunning lake views. Featuring generous open concept living spaces, expansive windows, and luxury features throughout, this home has been curated with the finest designer finishes, fixtures, and appliances to create an unmistakable sense of comfort, welcome, and luxury. From engineered hardwood floors and Dekton-clad professional kitchens to Italian-imported custom millwork with integrated Fisher Paykel appliances, McKay Grove has been designed perfectly for downsizes, summer homes, or anything in between. Generous visitor parking and green space, and a short walk to the lake. Each home features a private double garage. Pet friendly with up to two pets (2 dogs or 2 cats, or 1 dog and 1 cat). Don't forget to check out the Virtual Tour! Completion in Q3/Q4 2025. (id:52811)
Sotheby's International Realty Canada
5300 Buchanan Road Unit# Prop Sl6
Peachland, British Columbia
Welcome to McKay Grove, an exclusive collection of executive townhomes & condominiums, terraced into the serene hillside of Peachland. Offering sweeping south-west facing lake views, and located just steps from the Okanagan’s best beaches and trails, coffee shops and restaurants. This home contains 1,892 sqft of interior living space all one one level, boasting 3 bedrooms & 2 bathrooms. Upon entry, you are instantly greeted by stunning lake views. Featuring generous open concept living spaces, expansive windows, and luxury features throughout, this home has been curated with the finest designer finishes, fixtures, and appliances to create an unmistakable sense of comfort, welcome, and luxury. From engineered hardwood floors and Dekton-clad professional kitchens to Italian-imported custom millwork with integrated Fisher Paykel appliances, McKay Grove has been designed perfectly for downsizes, summer homes, or anything in between. Generous visitor parking and green space, and a short walk to the lake. Each home features a private double garage. Pet friendly with up to two pets (2 dogs or 2 cats, or 1 dog and 1 cat). Don't forget to check out the Virtual Tour! Completion in Q2/Q3 2025. (id:52811)
Sotheby's International Realty Canada
5300 Buchanan Road Unit# Prop Sl8
Peachland, British Columbia
Welcome to McKay Grove, an exclusive collection of executive townhomes & condominiums, terraced into the serene hillside of Peachland, and located just steps from the Okanagan’s best beaches and trails, coffee shops and restaurants. This home contains 1,892 sqft of interior living space all one one level, boasting 3 bedrooms & 2 bathrooms. Upon entry, you are instantly greeted by the warm and luxurious finishing. This ground-level home features a large private deck, with direct access to curated green space - perfect for pet lovers! Featuring generous open concept living spaces, expansive windows, and luxury features throughout, this home has been curated with the finest designer finishes, fixtures, and appliances to create an unmistakable sense of comfort, welcome, and luxury. From engineered hardwood floors and Dekton-clad professional kitchens to Italian-imported custom mill work with integrated Fisher Paykel appliances, McKay Grove has been designed perfectly for downsizes, summer homes, or anything in between. Generous visitor parking and green space, and a short walk to the lake. Each home features a private double garage. Pet friendly with up to two pets (2 dogs or 2 cats, or 1 dog and 1 cat). Don't forget to check out the Virtual Tour! Completion in Q3/Q4 2025. (id:52811)
Sotheby's International Realty Canada
330 Benchlands Drive
Naramata, British Columbia
This incredible lot is located at the very peak of VISTA - Naramata Benchlands. Build your dream home with virtually unlimited design flexibility. This premium building lot with panoramic views of Lake Okanagan is 0.566 Acres of completely usable land, with zoning in place for carriage home or suite, and tons of space for a pool, expansive yard, and generous parking. All services at lot line, with secondary easement road access for carriage house, etc. Naramata is the ultimately location for wine lovers and outdoor enthusiasts, just minutes to Naramata's world famous wineries, Kettle Valley Trail (among others), beaches and much more. Only 15 minutes to Penticton. This is a once in a generation opportunity to acquire one of the best building lots in the entire Okanagan Valley. GST has been paid. (id:52811)
Sotheby's International Realty Canada
5205 Buchanan Road
Peachland, British Columbia
*District of Peachland supports rezoning for 0.6 FSR and marina with 22+ large boat slips. Full data room available with extensive surveys, reports, etc.* Spectacular lakeshore estate with over 500' of level beachfront, 2.17 acres of private, parklike grounds, and an architecturally designed 8300 sqft main residence featuring 8 bedrooms, 7 bathrooms, a stunning ""Tuscan""-inspired theatre, games room, fitness studio, and walls of windows framing breathtaking lake views. Spanning 4 levels with expansive decks, nearly every room captures panoramic vistas. The 800 sqft top-floor primary retreat offers ultimate luxury. A glass-enclosed party wing with full butler’s kitchen is ideal for hosting. Private nanny suite included. Detached 1638 sqft, 5 bed, 2 bath guest house sits lakeside with storage for all your water toys. Completing this lakeshore oasis is a charming rustic log cabin hideaway nestled in the trees, full of cozy character. Lush landscaping, nature trails, multiple ponds, and a massive feature waterfall enhance this rare offering. New pile-driven dock with lift, volleyball court, and unobstructed 180 degree views of the lake, valley, and mountains. The entire property is like your own private park, with extensive sandy beach, lake level yard and green space, and ultimate privacy. This is a completely unique offering with huge development potential, or an incredible family estate. (id:52811)
Sotheby's International Realty Canada
235 Benchlands Drive
Naramata, British Columbia
Incredible opportunity to build your dream home, with limitless flexibility of design. Join the lucky few in the community of VISTA - Naramata Benchlands. This premium building lot with panoramic views of Lake Okanagan boasts over half an acre of useable land, with zoning in place for carriage home or suite, and tons of space for a pool, expansive yard, and generous parking. This 23,086 Sqft (0.53 Acre) lot has all services ready to go. With road *and* laneway access you have more development options, including the option for secondary dwelling! Perfect location for wine lovers and outdoor adventure seekers. This property is within minutes to many of Naramta’s world famous wineries, Kettle Valley Trail (among others), beaches and much more. Build your dream home or use the available building plans. Vacant land is open to Foreign Buyers! (id:52811)
Sotheby's International Realty Canada
Sutton Group-West Coast Realty
5205 Buchanan Road
Peachland, British Columbia
Spectacular lakeshore estate with over 500' of level beachfront, 2.17 acres of private, parklike grounds, and an architecturally designed 8300 sqft main residence featuring 8 bedrooms, 7 bathrooms, a stunning ""Tuscan""-inspired theatre, games room, fitness studio, and walls of windows framing breathtaking lake views. Spanning 4 levels with expansive decks, nearly every room captures panoramic vistas. The 800 sqft top-floor primary retreat offers ultimate luxury. A glass-enclosed party wing with full butler’s kitchen is ideal for hosting. Private nanny suite included. Detached 1638 sqft, 5 bed, 2 bath guest house sits lakeside with storage for all your water toys. Completing this lakeshore oasis is a charming rustic log cabin hideaway nestled in the trees, full of cozy character. Lush landscaping, nature trails, multiple ponds, and a massive feature waterfall enhance this rare offering. New pile-driven dock with lift, volleyball court, and unobstructed 180 degree views of lake, valley, and mountains. The entire property is like your own private park, with extensive sandy beach, lake level yard and green space, and ultimate privacy. The District of Peachland supports rezoning for 0.6 FSR and a deep-water marina with 22+ large boat slips. Full data room available with extensive surveys, reports, etc. Two minutes to Okanagan Connector, 5 minutes to West Kelowna. This is a completely unique offering with huge development potential, or an incredible family estate. (id:52811)
Sotheby's International Realty Canada
17511 Sanborn Street
Summerland, British Columbia
Welcome to Hunter Hill, Summerland’s most exciting new neighbourhood. Perched on a sprawling (and fully usable) 0.33 lake view parcel, this modern 3,060 sqft home has room for the whole family. The open concept main living space boast a bright, modern kitchen, with generous island seating, stainless appliances with gas range, and full size pantry. The dining room opens onto a huge deck, complete with full phantom screen package for 4 season outdoor living. The living room beckons with a tiled gas fireplace, and beautiful views of the lake, Giant’s Head, and all of Summerland. The primary ensuite has dual vanities, beautiful glass shower, and soaker tub - with heated floors for the colder months. The main level is finished off with a spacious office, and powder room. Downstairs are two more bedrooms, full bath, and extensive finished storage space. The enormous family/games room has all the space you want for movie nights and a pool table. Outside, the back yard features lush landscaping, and plenty of room for a pool. This home has upgrades such as built in sound, power screens throughout, and oversized double garage + RV parking, and roughed in for hot tub. This property is in pristine condition from top to bottom, inside and out. (id:52811)
Sotheby's International Realty Canada
4740 Trepanier Road
Peachland, British Columbia
Incredible opportunity with this gorgeous 42.75 acre site just minutes from Peachland and Kelowna/West Kelowna. Running adjacent to an RDCO liner park, with picturesque Trepanier Creek running along and through the property. Current zoning is A1 which allows for Agri-tourism and many other uses. This site is perfect for development as a wellness retreat/resort, executive/glamping campground, or other agri-tourism business. Much of the development studies and proposed site designs have been completed. Current access is over footbridge, but vehicle bridge can be built for full commercial access. This property provides a pristine nature setting with close proximity to Kelowna, West Kelowna, and Peachland - a rare offering. Full information package available from Listing Agent. (id:52811)
Sotheby's International Realty Canada
3947 Trepanier Heights Place
Peachland, British Columbia
Welcome to this incredible family property, located in Peachland, BC. Set on a tranquil 0.57 acre lot, this park-like setting provides endless space and serenity, with gorgeous lake views and the utmost privacy. Significant renovations since 2023 include kitchen, flooring, paint, windows, roof, and more. The main level features a beautiful modern kitchen, with stainless steel appliances and farmhouse sink. The generous living room boasts a cozy wood-burning fireplace, with access to the dining area. There is a large wrap-around deck, also refreshed in 2023. This level has three bedrooms and two bathrooms, including a lovely primary suite with full ensuite, plus access to the deck. Downstairs is a bright and welcoming family room, plus another full bathroom, and laundry room. The oversized double garage (25’6” x 21’2”) has space for all the toys, plus plenty of exterior parking (even for your RV). This tremendous property has beautiful landscaping, with a sprawling yard, and bonus tiered areas for fire pits and more. New roof (2009), new furnace, A/C, and hot water (2023), windows and doors (2023) and new deck. This home has been lovingly updated, and offers a unique mix of rural feel, just minutes to shopping and amenities. (id:52811)
Angell Hasman & Assoc Realty Ltd.
147 Pinetree Way
Penticton, British Columbia
Perched above the Naramata Bench, where eagles soar and the Elk migrate, sits this lovely 3200 sqft, 3 level, 4 bed, 4 bath home on just under 12 acres. If you dream of endless space and privacy, where you can raise your family while creating your own homestead with vegetable gardens, chickens and perhaps a goat or two, this might just be what you have been looking for. All 4 bedrooms and 2 bathrooms are on the top level with the primary having its own en-suite. The main floor offers a large open living and dining room with a wood stove straddling the two, lending itself to a great entertaining space with family & friends. The den would make a nice office or library with its glass french doors. The eat-in kitchen is South-East facing and a perfect spot to enjoy morning coffee in the sunshine at the breakfast table. The pantry and laundry/mudroom off the kitchen, leads directly to the oversized garage with loads of room for vehicles, toys and a workbench. The lower level has enough space where one could easily imagine epic dance-off battles, twister games or large puzzles spread out onto the floor or crafting table. With yet another wood burning stove and over 1000 sqft, the whole family can join in. Should you desire, the lower level could easily be converted into a suite for visitors or a mortgage helper. Though you might feel you have the whole world to yourself, with endless nature right at your doorstep, everyday amenities are a mere 10 minute drive into Penticton. Come fall in love with this property and explore the possibilities of making it into something really special for you and your family. Opportunity is knocking! (id:52811)
Stilhavn Real Estate Services
740 Winnipeg Street Unit# 401
Penticton, British Columbia
Top Floor 2 bedroom, 2 bathroom condo with 1383 sqft of living space. The unit itself is 1131sqft with an additional 252 sqft enclosed deck that you can enjoy year-round! With new kitchen appliances, in-suite laundry, updated flooring, remote control blinds, covered parking and a storage locker.. this one ticks all the boxes. Bring your house-size furniture and enjoy the peace & quiet in this well run 55+ complex with no pets or short-term rentals allowed. Perfectly situated within walking distance to all your daily needs. Call to book a private viewing, this one is a winner! (id:52811)
Stilhavn Real Estate Services
711 Pineview Road
Penticton, British Columbia
Build your dream home on this fully serviced 6,534 sq ft lakeview lot, ideally located in Penticton’s desirable Wiltse neighborhood. This prime parcel offers excellent flexibility, perfectly suited for either a rancher or a two-story home. With no time restrictions to begin construction and the freedom to bring your own builder, this is a rare opportunity to create a custom or spec home tailored to your vision. (id:52811)
Chamberlain Property Group
6115 Aitkens Road
Peachland, British Columbia
Welcome to 6115 Aitkens Road in beautiful Peachland, a charming 3-bedroom + den, 3-bathroom home nestled on a quiet street with sweeping views of Okanagan Lake and surrounding mountains. Set on a 0.21-acre lot, this 2,383 sq. ft. home offers a warm, light-filled layout and comfortable living spaces, inside and out. Upstairs, the open-concept main level connects the kitchen, dining, and living areas. The kitchen features a breakfast nook, classic light wood cabinetry, and stainless-steel appliances, all framed by natural light and stunning lake views. The living room centers around a cozy gas fireplace, with large windows and quick access to a generous balcony, an ideal spot to enjoy your morning coffee or evening unwind. The main level also offers a bright primary suite with a walk-in closet, a 4-piece ensuite, a second bedroom, and an additional bathroom. Downstairs, the walk-out lower level features a third bedroom, an additional bathroom, a versatile den/office just off the foyer, a laundry area with storage, along with cold room storage. The private backyard features a large storage shed and a mix of fruit and nut trees. Plum, apple, pear, peach, cherry, and hazelnut: creating a peaceful, productive outdoor space. Just minutes from Turner Park, Pincushion Bay, West Kelowna wine tours, schools, shopping, and Beach Ave with eateries and the waterfront trail. (id:52811)
Oakwyn Realty Okanagan
6130 Lipsett Avenue
Peachland, British Columbia
Properties like this seldom come along... Stunning Peachland is the setting for this expansive 2,800 sq. ft. residence boasts breathtaking 180-degree views of Okanagan Lake, stretching from Naramata to Kelowna. Imagine enjoying these spectacular vistas from virtually every room, but especially from the inviting pool deck—perfect for hosting gatherings. This deck is a conversation pice in itself. This home was designed with a classic flair and takes in the lake views from just about every room. Step outside to your private paradise where relaxation and entertainment meet. The expansive pool deck offers ample space for sunbathing or hosting summer barbecues, surrounded by lush landscaping to create your own tranquil escape. For your convenience, the property includes a horseshoe driveway and covered parking for up to seven vehicles, ensuring there's plenty of space for family and friends. Have an RV? You're in luck! There’s dedicated parking for that too. Additionally, the option to subdivide off a 50x250 lot presents endless possibilities. Whether you wish to keep all the acreage for your own sanctuary or develop the additional lot, the choice is yours. Don’t miss the chance to own a slice of paradise in Peachland! Schedule your showing today and take the first step towards your new lifestyle with breathtaking views and endless possibilities. (id:52811)
Exp Realty (Kelowna)




