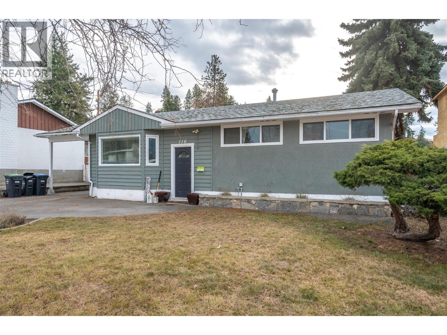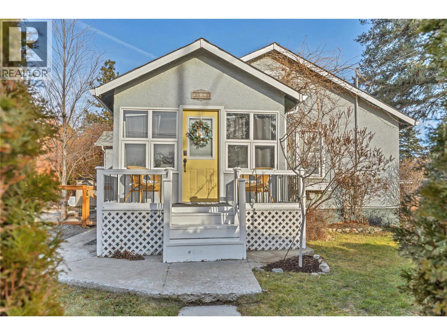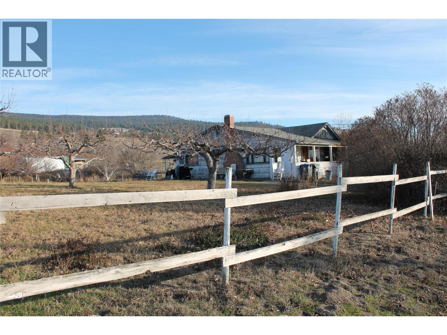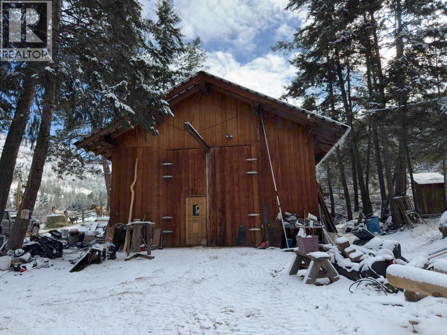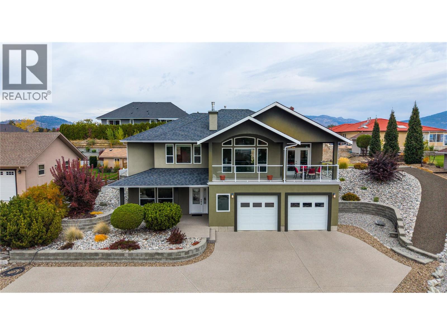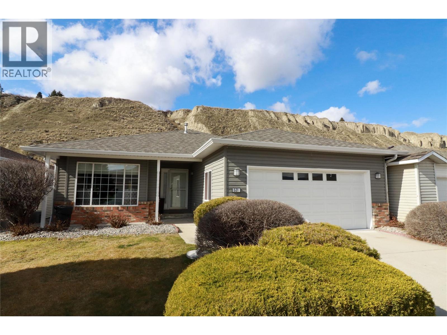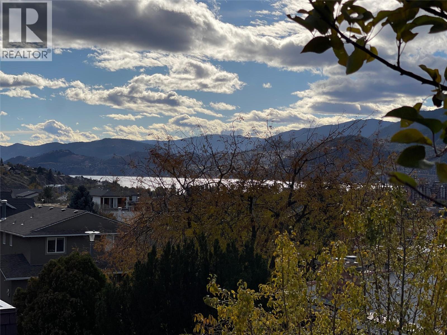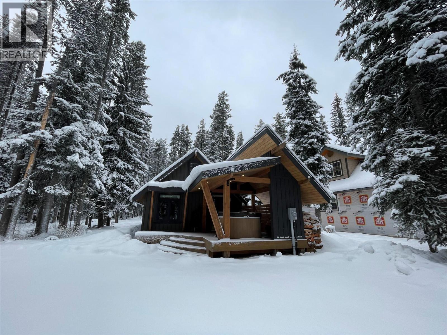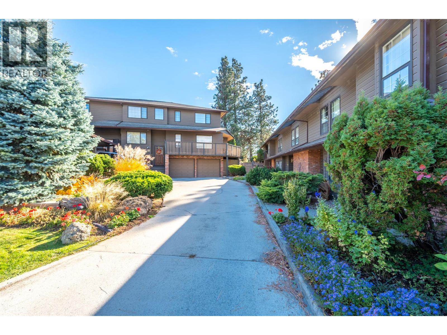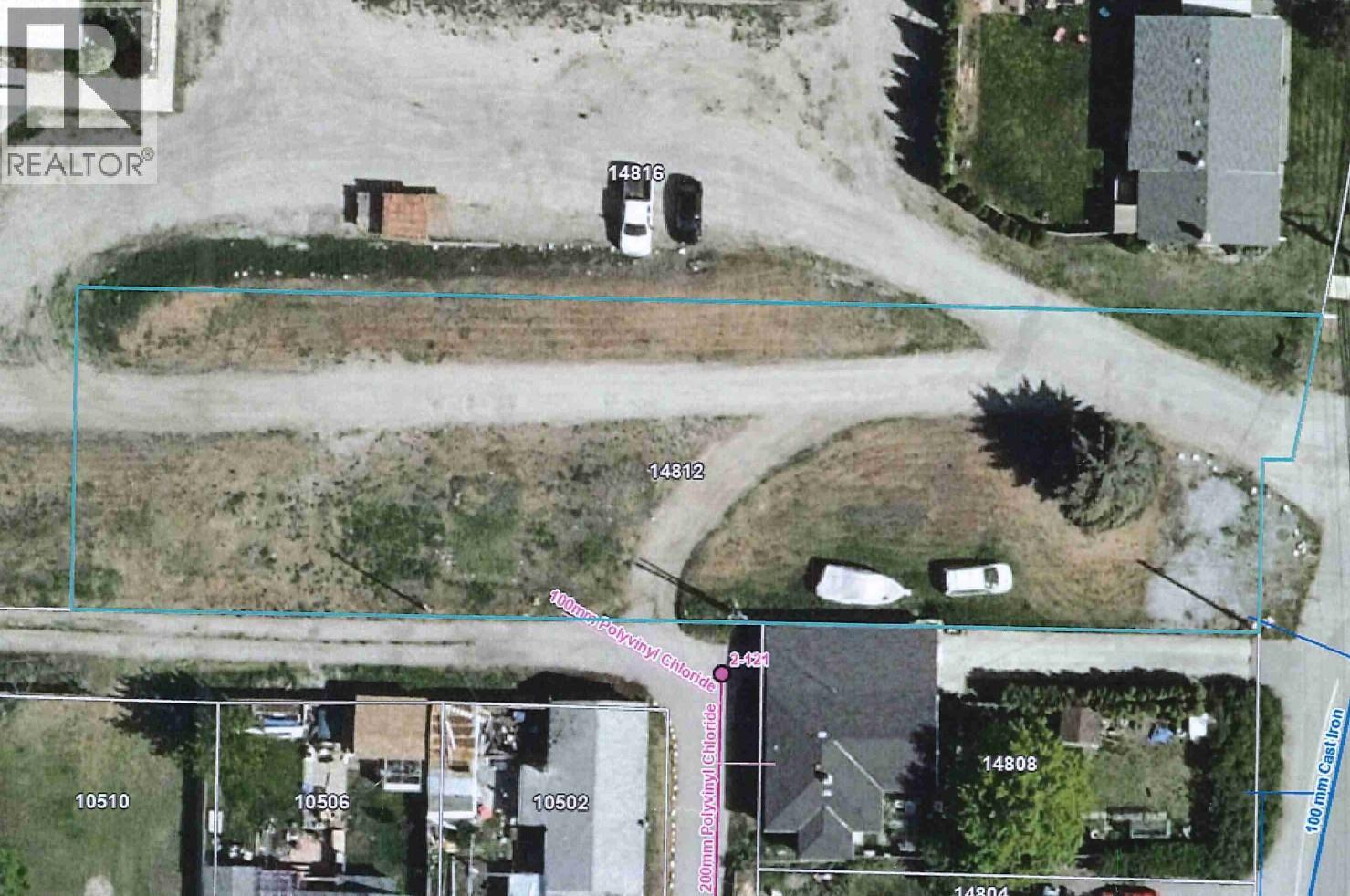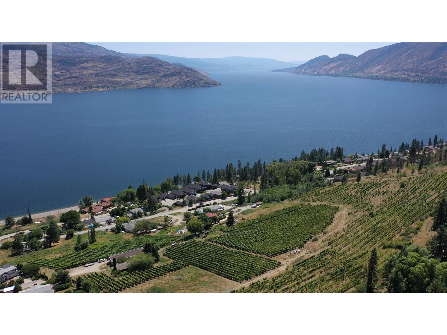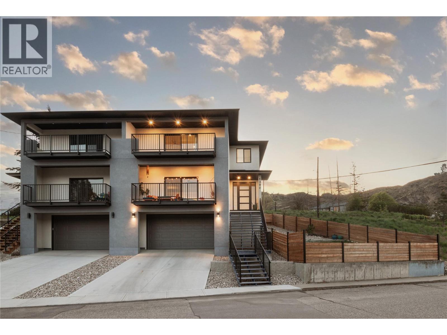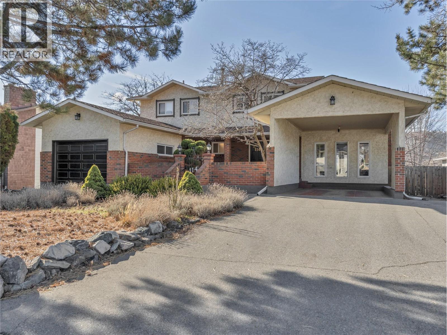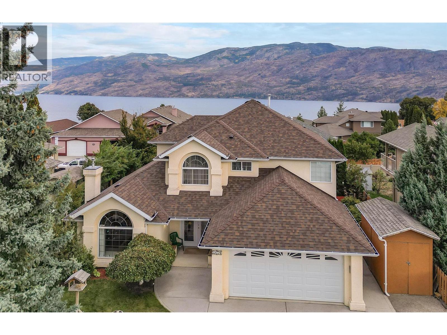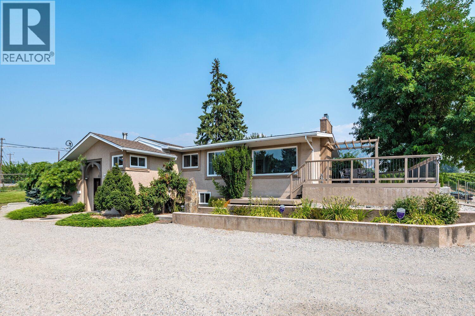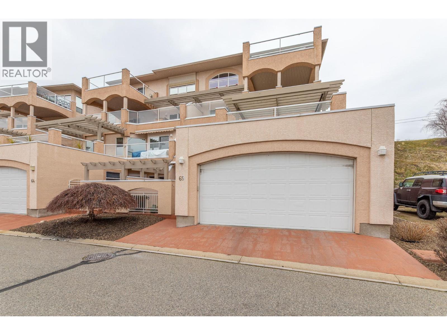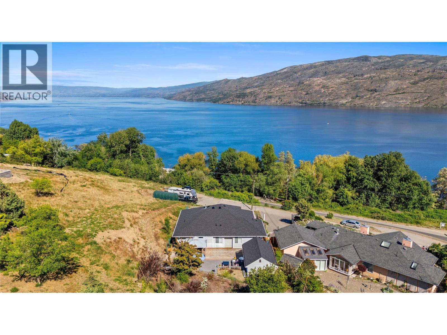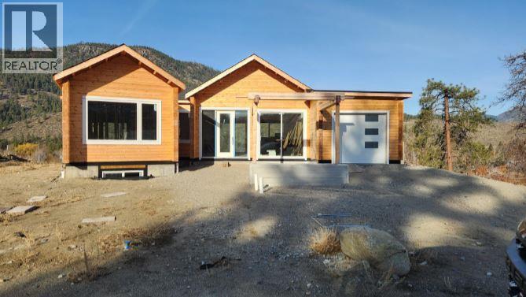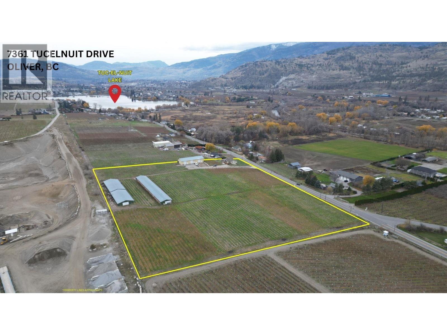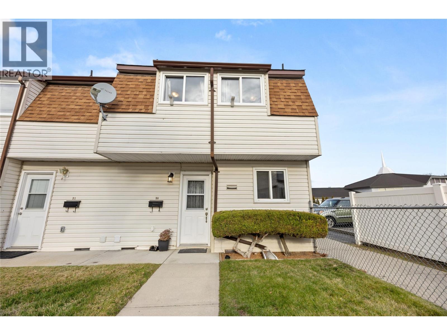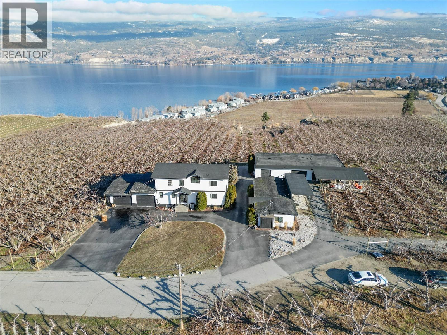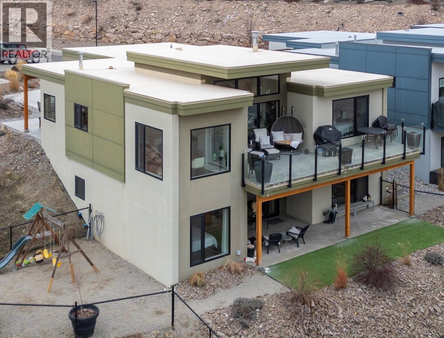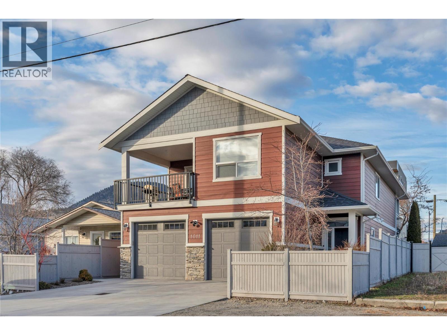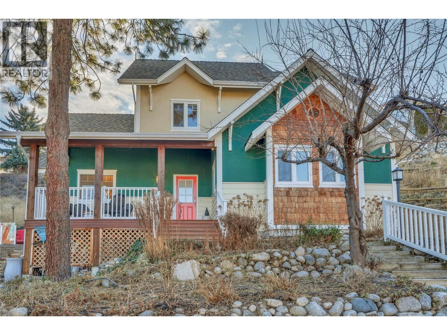Pamela Hanson PREC* | 250-486-1119 (cell) | pamhanson@remax.net
Heather Smith Licensed Realtor | 250-486-7126 (cell) | hsmith@remax.net
116 Mcpherson Crescent
Penticton, British Columbia
Tucked into a peaceful, family-friendly neighbourhood, this inviting home offers the kind of space, comfort, and location that make everyday living easy. Thoughtful updates completed in recent years include a refreshed kitchen, hardwood flooring across the main level, and an updated bathroom, giving the home a warm, modern feel. The main floor features an open and airy layout with three well-sized bedrooms, a full bathroom, and bright living areas designed for both relaxing and entertaining. The lower level adds excellent versatility with a spacious family room, second bathroom, dedicated laundry area, ample storage, and a generous den ideal for a home office, gym, or guest space. Set on a quiet street just minutes from parks, walking trails, and outdoor amenities, this approximately 1900 sq ft home is perfectly suited for families or anyone looking to enjoy a calm setting without sacrificing convenience. A must-see for buyers seeking space, function, and lifestyle in one complete package. (id:52811)
Exp Realty
10120 Julia Street
Summerland, British Columbia
Welcome to 10120 Julia Street, one of Summerland’s best-priced homes. This charming cottage-style property sits on a generous, private lot in the heart of town, featuring a peaceful fenced backyard with a gas hookup for a BBQ or hot tub and lush seasonal greenery. The location is hard to beat, with close proximity to schools, amenities, recreation, and local dining. Inside, the home is bright and welcoming, featuring a recently updated kitchen, fresh paint, new light fixtures, brand-new air conditioning, and a fenced yard for pets. Two bedrooms, a full bathroom, and an open-concept living area are complemented by a versatile enclosed front porch—perfect for hobbies, fitness, or a home office. Downstairs includes laundry and a spacious family room for cozy movie nights. This is an excellent opportunity for those seeking a low-maintenance home that supports an active Okanagan lifestyle—spend less time maintaining a house and more time enjoying hiking, biking, skiing, swimming, paddling, local markets, and everything this beautiful area has to offer! (id:52811)
Chamberlain Property Group
910 Boothe Road
Naramata, British Columbia
Rare half acre property in the heart of Naramata orchard country, nestled in between orchards and vineyards and beautiful lake views. Enjoy this peaceful , rural location with mature fruit trees (Apple, Cherry, Pear and Apricot) that are producing an abundance of fruit for your enjoyment. The older home on the property is functional and being sold as is , where is ; the bulk of the value is in the land. The natural gas furnace and hot water tank were installed in 2018 & 2020 respectively. The roof is +25 years old and is approaching its life expectancy. There is a second bathroom in the home, but the old bath tub, sink and toilet have all been disconnected. Large older storage shed in the back yard with workbench. All measurements are approximate; buyer to verify if important. (id:52811)
Front Street Realty
537 Grand Oro Road
Kaleden, British Columbia
On summer nights during the golden sunset hour, 'the mountains shine in Gold' on Grand Oro Road-- Perched in the foothills of Kaleden, this exceptional 10 acre parcel offers privacy, natural beauty, and substantial improvements already in place. Set against a dramatic mountain backdrop with mature fr trees and lush native shrubbery, the property is beautifully enhanced by Park Rill Creek meandering through the landscape. A standout feature is the impressive 40’ x 30’ insulated custom mortise and tenon timber-frame building, complete with a striking lounge loft, 200-amp underground electrical service, and dedicated cold storage — ideal for a workshop, studio, or future guest space. A powered treehouse suspended among the trees along the creek adds a rare and charming touch. The land includes a fenced garden area, small horse paddock, and ample room to fence for animals or expand your rural vision. This lot is a true canvas — ready for you to build your custom home or place a manufactured home tailored to your lifestyle. Located just 20 minutes to downtown Penticton, this peaceful setting offers the perfect balance of rural tranquility and convenient access to amenities. Abundance of natural wildlife. --Where the hills glow gold — Welcome to Grand Oro Road! (id:52811)
RE/MAX Wine Capital Realty
6420 Newton Road
Summerland, British Columbia
First time offered for sale, this beautifully maintained home offers stunning valley and mountain views, exceptional outdoor space, and a family friendly layout. Pride of ownership is evident throughout, with both the home and yard meticulously cared for. A large, bright foyer welcomes you. On this floor you will find a spacious rec room, two bedrooms, a full bathroom, laundry room, and a large storage area, along with direct access to a true double-car garage. Upstairs, the sun filled living room features a cozy gas fireplace and expansive floor to ceiling windows that perfectly frame the views. The spacious kitchen offers stainless steel appliances, ample cabinetry, a large island with bar seating, and direct access to the backyard. The kitchen flows into the dining area, where patio doors open onto a generous deck ideal for entertaining or simply enjoying the scenery. This level also includes two additional bedrooms, a full bathroom, and a spacious primary suite with walk-in closet and ensuite. Outside, the low maintenance yard provides space to relax, garden, and enjoy the peaceful surroundings. The oversized driveway provides ample parking, including room for an RV or boat. Ideally located near walking trails, town amenities, Okanagan Lake, beaches, and wineries, this home offers the relaxed, outdoor focused lifestyle Summerland is known for. (id:52811)
Chamberlain Property Group
531 Red Wing Drive
Penticton, British Columbia
This meticulously cared for rancher draws you in with light filled, open living and dining spaces that feel both welcoming and refined. The layout flows effortlessly into a thoughtfully designed kitchen, complete with a dishwasher and tranquil views of the private, cedar lined backyard. Just beyond, the warm glow of a gas fireplace anchors the family room, creating an inviting space for quiet nights in or memorable gatherings with friends. The generous primary suite offers a walk in closet and its own private three piece ensuite, while a second bedroom and full bath provide flexibility for visiting guests, hobbies, or a home office. Central laundry with direct access to the pristine double garage adds everyday practicality. With a newer roof, a well maintained furnace, central air conditioning, and large crawl space storage, confidence comes standard. Set within a welcoming 40 plus community with a clubhouse, private beach access, and small pets permitted with approval, this is effortless living at its finest. (id:52811)
Exp Realty
190 Dafoe Place
Penticton, British Columbia
Welcome home to 190 Dafoe Place! This home offers a perfect layout for families with three large bedrooms, 2 bathrooms, large living room, dining room and kitchen all together on the main floor. Great views from the dining room and living room along with access to the huge back patio off the kitchen and front balcony off the living room add to the indoor/outdoor feel of this property. This large lot provides several outdoor living options, including a large back patio, front balcony, a side patio with fire pit, garden, fruit trees and an amazing view from the top of the lot. The lower level of the home offers a fantastic recreation room that could serve as a media room, home gym, a guest suite or a mother in law suite with the existing separate entrance. This spacious area provides versatility and room to grow, allowing the home to adapt to changing needs over time. Nestled in a quiet cul-de-sac, this spacious single-family home provides a peaceful retreat while still being close to the conveniences of city life. Book your showing today to view this fantastic home in person! (id:52811)
Century 21 Amos Realty
1166 Apex Mountain Road
Penticton, British Columbia
Welcome to 1166 Apex Mountain Road, a charming mountain retreat nestled on a spacious 0.34-acre lot. Thoughtfully upgraded with major updates to the plumbing, electrical systems, and more, this home offers modern comfort with an ideal setting for making memories that will last a lifetime. Blending contemporary upgrades with the natural beauty of its surroundings, this Apex property is a true mountain gem. (id:52811)
Exp Realty (Kelowna)
144 Sumac Ridge Drive Unit# 11
Summerland, British Columbia
Golf course living at Fairway Five overlooking Sumac Ridge Golf Course. This spacious 2,100+ sq.ft. townhome offers 2 bedrooms plus a den (easily a 3rd bedroom) and 3 bathrooms across three levels. Updated kitchen with new tile flooring and luxury laminate in the main living area. The lower level features a cozy family/rec room with a wood-burning fireplace. Enjoy two private decks, a single-car garage, additional parking, and a secure storage room. The strata fee conveniently includes heat and hot water, helping offset monthly utility costs and providing predictable expenses. Well-maintained complex with no age restrictions. A great opportunity to enjoy space, views, and lifestyle in a desirable golf course community. (id:52811)
Royal LePage Parkside Rlty Sml
14812 Victoria Road N
Summerland, British Columbia
FLAT level lot centrally located in beautiful Summerland. At one time it was zoned residential and was switched to institutional. All services are at lot line. (id:52811)
Stilhavn Real Estate Services
6212 Gummow Road & 6266 Lipsett Avenue
Peachland, British Columbia
A rare opportunity to acquire approximately 18 acres of prime, lakeview property in Peachland, BC, located at 6212 Gummow Rd. and 6266 Lipsett Ave. Set above Okanagan Lake, this remarkable parcel offers stunning panoramic views stretching from the Bennett Bridge in Kelowna to Penticton. Planted in vineyard since 1998, the land features 16 acres of certified organic, award-winning red varietals, including Pinot Noir. While the vineyard is fully operational and income-producing, the property is not within the Agricultural Land Reserve (ALR), which opens the door for significant development potential. Designated for residential zoning under the Peachland Official Community Plan (OCP), the site allows for up to 12 duplex units or 6 single-family homes per acre, making it ideal for a master-planned lakeview community. Each future lot would enjoy sweeping 180-degree lake and mountain vistas. Alternatively, the property could be used strategically as trade-in land to facilitate ALR removals elsewhere. Whether continuing as a boutique vineyard or transforming into a high-end residential development, this property combines natural beauty, strategic location, and exceptional investment potential. (id:52811)
Chamberlain Property Group
6390 Okanagan Street
Oliver, British Columbia
CLICK TO VIEW VIDEO: If you’ve been searching for a spacious modern home with views, abundant flex space and walkability, this one deserves your attention. Built in 2021, this semi-detached home delivers nearly 3,000 sq ft of thoughtfully finished living space with quality craftsmanship and warranty coverage.The bright main level features high ceilings, wide open sightlines and an airy open-concept design that flows seamlessly to a balcony showcasing sweeping town and valley views.The kitchen is both stylish and functional; offering quartz countertops, large island, stainless steel appliances with gas range. A practical mudroom with a pantry option sets the tone for a home that keeps delivering. Rear access to the patio and additional back parking makes grocery days a breeze.Upstairs conveniently packages 3 bedrooms PLUS an office, laundry room and bathroom. The spacious primary suite includes a walk-in closet, double vanity, soaker tub and separate shower, along with access to a second balcony overlooking the Okanagan Valley. A finished lower level adds flexibility with a 10 x 20 bonus room ideal for hobbies. The heated double garage provides exceptional storage and room for vehicles, bikes and toys. Additional features include on-demand hot water, water softener, upgraded lighting and window coverings, fenced side yard and direct access to nearby walking trails. Close to schools, shopping, golf and all the amenities that define Oliver as the Wine Capital of Canada. (id:52811)
Exp Realty
114 Murray Drive
Penticton, British Columbia
Room to Grow, Space to Gather, & Upgrades You’ll Feel! Welcome to this beautifully updated 6 bdrm, 4.5 bthrm family home offering 3,425 SF of versatile living space on a 0.21 acre lot in one of Penticton’s popular neighbourhoods. Enter through an inviting inner courtyard that creates a warm welcome & enhances the home’s unique curb appeal. With over $100K in improvements, this home blends style, comfort, & functionality for growing or extended families. The main floor has been extensively renovated, featuring engineered white oak flooring, newer windows, updated lighting, & a stunning remodeled kitchen with ceramic tile flooring & newer appliances. The foyer opens to a large living room with a fireplace feature & dedicated dining area. Step out from the kitchen onto the deck overlooking a huge, private, fully fenced backyard. A large main floor bdrm with ensuite & generous closet space, laundry room with 2pc bthrm, & access to the garage add to the smart layout. Upstairs is 4 bdrms & a full 4pc bthrm, inc. a primary suite with new engineered flooring & a 3pc ensuite. The lower level has a 1 bdrm, 3pc bthrm in-law suite with separate access thru the garage. Single garage plus space for 5+ vehicles, RV/boat. This is a true family home with walking distance to schools, shopping, recreation, & transit. Total sq.ft. calculations are based on the exterior dimensions of the building at each floor level & include all interior walls & must be verified by the buyer if deemed important. (id:52811)
Chamberlain Property Group
5174 Morrison Crescent
Peachland, British Columbia
Beauty and tranquility define this fully fenced backyard oasis, where mature trees, lush gardens and decking create privacy designed for relaxation and entertaining. The landscaping is established and thriving—simply maintain and enjoy. A pond water feature, mature fruit trees enhance the setting. Ample parking accommodates RVs and boats, with convenient easement access to the rear yard providing additional space behind the fence. This exceptional 2,700 sq. ft. residence offers 4 bedrooms, including three upstairs and a versatile main-level bedroom currently used as a den or office. The open-concept design spans the rear of the home, filled with natural light from expansive windows and walkout access. Stunning solid wood custom kitchen and double oven anchors the space, complete with a generous eat-in area and adjoining family room with gas fireplace. An elegant dining room with coffered ceiling and pocket door connects seamlessly to the kitchen, while the vaulted living room features a second fireplace (currently unused). Retreat to the oversized primary suite with its own sitting area overlooking the serene backyard and views of Okanagan Lake. Located minutes to Peachland’s waterfront, Beach Avenue shops and restaurants, parks, and hiking trails—only 10 minutes to West Kelowna. Many major updates including: Poly B plumbing replaced in 2024, ceilings refinished, fresh interior and exterior paint (2025). Ask for the list of upgrades updates, replaced items & extra features. (id:52811)
Coldwell Banker Horizon Realty
168 Lower Bench Road
Penticton, British Columbia
This is a 4.3-acre property overlooking Lake Okanagan, with lake, the mountains, the city views, the KVR trail and schools within a short walk. The main house has 4bedroom and 3 bathroom .There are lots updates :2001 put new roof &built a new addition , 2010 put in new windows ,2012 upgraded the electric system from 100 amp to 200 amp,2015 put in new septic system,2021 put in city sewer system,2022 upgraded downstairs bathroom,2023 upgraded upstairs bathroom,2024 put new floor entrance way upstairs and downstairs. This property has an excellent 3-acre vineyard, managed with Merlot grapes, mature and producing very well with two separate entry gates within the whole property to the vineyard looked after by a winery lease. There are two manicured lawns, front and back. There is a 3000 sq. foot barn all stained, sheeted and insulated inside with three storerooms,half bathroom inside.Barn upgraded 2021 stained and repaired outside. insulated entire barn upstairs and downstairs.Insulated entire barn and sheeted walls. Put in large powder room and two store rooms. Also put new barn doors.Upgraded and installed irrigation in2020. Put in new vineyard, posts, irrigation and vines on 3 acres and deer fenced vineyard and entire well matured vineyard with property.2022 /2023 put in large parking area and driveway with gravel and put in power coded entrance gate from the road. it is a farm property you are allowed to build a second house . (id:52811)
Laboutique Realty (Kelowna)
9800 Turner Street Unit# 65
Summerland, British Columbia
Rare opportunity in the heart of Summerland. This beautifully maintained 2 bedroom, 3 bathroom townhouse offers bright, updated living space just steps from shops, parks, and everyday amenities. What truly sets this home apart is a private in-suite elevator — an exceptionally rare feature that instantly elevates comfort, accessibility, and long-term livability. Properties offering this level of convenience seldom come available. South-facing exposure fills the home with natural light, highlighting fresh paint and stylish updates throughout. Three fully renovated bathrooms add modern appeal, while premium window coverings — many motorized — provide effortless comfort and privacy. The spacious layout is ideal for entertaining, with flexible areas for guests, a home office, or hobbies. Enjoy three generous decks, two featuring motorized awnings for sun or shade on demand. Meticulously maintained and move-in ready, this standout property combines location, functionality, and a rare elevator feature — an opportunity not often found in today’s market. (id:52811)
Parker Real Estate
4622 Princeton Avenue
Peachland, British Columbia
Wake to a sunrise show over Okanagan Lake. This east-facing Peachland home sits above it all, framing panoramic water and mountain vistas—coffee on the deck is highly recommended. Inside, the layout simply works: four bedrooms up (hard to find), including a generous primary retreat with custom glass shower, patio doors, and direct hot-tub access. On the main, a self-contained 1-bedroom suite with its own entrance and laundry offers flexibility for extended family or potential income. A bright den, full laundry, and a double attached garage cover the everyday essentials. Recent improvements keep the focus on living, not projects: roof shingles (2020), hot water tank (2019), refreshed rock landscaping, and deck-railing updates (2023/2025). Outside, a detached shop is ready for an art studio, maker space, or secure gear storage. Planning ahead? R1 zoning on sewer allows up to four units; buyers should verify all requirements with the District of Peachland. Whether you’re seeking a serene family perch, an income helper, or versatile future options, the extra yard space invites your vision—think studio expansion or terraced gardens. (id:52811)
Century 21 Assurance Realty Ltd
4850 Bassett Avenue
Okanagan Falls, British Columbia
*COURT ORDERED SALE *This is your chance to take a great start and turn it into something incredible. Nestled in the heart of Okanagan Falls, this partially built home offers uninterrupted mountain views and loads of space to bring your ideas to life. An opportunity to own a modern log home! The main floor offers bright, open living—complete with vaulted ceilings, large windows, and access to generous outdoor areas. You’ll also find the primary suite with ensuite, a second bedroom, laundry, mudroom, and access to a single garage. Downstairs, the walk-out basement is framed for flexibility. There's room for a 1-bedroom legal suite with its own entrance, plus two additional bedrooms and a huge rec room—ideal for extended family, guests, or income potential. Sold as-is, the vision is in place—now it’s your turn to make it your own. (id:52811)
Engel & Volkers Okanagan
7361 Tucelnuit Drive
Oliver, British Columbia
Vineyard : Close to Golden Mile and Black Sage Bench in the Wine Capital of Canada. Varietals: Cabernet Franc, Merlot, Malbec, Syrah, Sauvignon Blanc and Pinot Gris grown for award-winning wines locally. Viticulture: Grafted vines to create authentic varietals from this unique terroir. 7 x 3 spacing for optimum vine spacing, tractor access and optimum grape growing. VSP (Vertical Shoot Positioning) trellising to allow quality vine growth and cane separation. Drip, sprinkler, and overhead irrigation for diversification of watering for vines and cover crops. North-South row alignment for maximum sunlight exposure throughout the season. Condition:The vineyard comprises a combination of mature vines and a partial replant program. Parts of the vineyard are in their second year of a recent replant program, with full production expected in a couple of years. Rootstock:All vines are Vinifera grafted on American rootstock, providing robust disease and pest resistance, plus root adaptability. Production Building: A conveniently situated 4,000 sq ft manufacturing facility with tall ceilings and a central drain. Three-bay access to a twin space equipped with single phase 200amp power emanating from a three phase supply. A 5,000 sq ft concrete pad outside. Storage/Equipment Barns:Two massive barns with a total of 8,400 sq ft. Farmhouse: Two storey built in 1976 and recently updated/modernized, divided into two separate tenanted suites each with heat pumps, AC, and hot water. (id:52811)
Faithwilson Christies International Real Estate
2250 Baskin Street Unit# 30
Penticton, British Columbia
This well-maintained three-bedroom, one-bathroom townhome in Baskin Gardens offers an updated kitchen with newer appliances . The private, fully fenced backyard provides a safe space for children and allows for one pet, making it ideal for family living. With three bedrooms, this home offers flexibility and room to grow, making it a great option for first-time buyers. Centrally located near schools, shopping, parks, and everyday amenities, the location supports a convenient family lifestyle. The complex has no age restrictions and permits rentals, adding long-term flexibility. Whether you’re starting out or investing, this is a home worth seeing. (id:52811)
Royal LePage Locations West
8211 Front Bench Road
Summerland, British Columbia
Set on 10 breathtaking acres in the heart of Summerland, this exceptional cherry orchard offers a rare opportunity to own a thriving agricultural property with panoramic views of Okanagan Lake. Combining income potential with an unmatched Okanagan lifestyle, this is a property that truly delivers on every level. The 4-bedroom main residence is perfectly positioned to capture sweeping lake and valley vistas. Large windows and an expansive patio create seamless indoor-outdoor living—ideal for entertaining or simply enjoying peaceful sunrise mornings overlooking your orchard. Additional accommodations add versatility and value, including a charming cottage with attached workshop, a well-appointed mobile home, and a detached shop—perfect for equipment storage, hobbies, or expanded agricultural operations. Whether you’re seeking multi-generational living, staff housing, or supplemental rental income, the layout supports it all. Zoned A1 and located within the ALR, this productive cherry farm presents strong agricultural fundamentals and long-term investment security. The gently rolling acreage is both functional and picturesque, offering an ideal balance of work and lifestyle. All this, just minutes from local wineries, farm markets, and lakeside recreation. A rare chance to invest in prime Okanagan farmland while enjoying the beauty, privacy, and potential that only a property of this calibre can offer. (id:52811)
Chamberlain Property Group
118 View Place
Penticton, British Columbia
***OPEN HOUSE - SATURDAY, FEBRUARY 21ST - 1:00PM to 3:00PM*** The Views! Enjoy the panoramic Skaha Lake & City of Penticton views from this gorgeous modern contemporary home with a stunning location within Skaha Hills. This 4 bedroom, 3 bathroom home plus den is sure to please the entire family. The Main Floor features an open concept kitchen, living and dining area, spacious primary room with walk in closets and a 4 pc bath with walk in shower, the second bedroom, the main 4pc bath and a den/office with a stunning view. Downstairs you'll find 2 more bedrooms, another 4pc bath, the large utility/storage room and a spacious open concept living room/rec room. The downstairs could quite easily be converted into a private suite or even an Airbnb. It's the large decks that have made Skaha Hills famous and this one is spectacular. The panoramic views of the city, the lake, the mountains and the coming and goings at the airport allow for hours of sightseeing. No view day or night ever seems to be the same! These well built Greyback homes are Provincial Property Tax free and have a secure 99 year prepaid lease. Skaha Hills features resort amenities; pool and hot tub, weight room and gym, tennis and pickle ball courts, hiking and biking trails and your own Dog Park for a low HOA fee of $196 a month. Play Winery and Skaha Meadows Golf Course are also within a quick walk. Consider joining the Hill and basking in all the Okanagan Lifestyle can throw at you. Book a private showing today. (id:52811)
RE/MAX Penticton Realty
1011 Dynes Avenue
Penticton, British Columbia
This is the one you’ve been waiting for! Impeccably maintained and built in 2016, this exceptional home offers a 3-bedroom, 3-bathroom main residence plus a fully legal 1-bedroom, 1-bathroom suite — 4 bedrooms and 4 bathrooms in total — providing built-in flexibility and excellent rental income potential. The main home showcases a bright open-concept layout with a spacious living area, a modern and functional kitchen, and generously sized bedrooms. The primary suite is a true retreat, complete with a walk-in closet and private ensuite. The self-contained suite features its own private entrance, garage parking, full kitchen, in-suite laundry, separate furnace and air conditioning, and its own outdoor space — perfect for extended family, guests, or mortgage-helping rental income. Step outside to your private backyard oasis, highlighted by a hot tub with a brand-new cover — ideal for relaxing year-round. All of this is just a short stroll to Okanagan Lake, local restaurants, cafés, and shops, offering an unbeatable blend of lifestyle, comfort, and convenience. (id:52811)
Chamberlain Property Group
5733 Clark Street
Summerland, British Columbia
On a quiet hilltop in Summerland sits this architecturally designed home on a 0.35 acre lot overlooking Okanagan Lake & the Valley below. Nestled amidst meticulous gardens with multiple decks, sunny spots, irrigation & plenty of space for growing vegetables and enjoying fruit from the 2 cherry trees, nectarine, plum, walnut, hazelnut, quince, blackberries & raspberries. Inside this well built home, where some of the high quality finishes include birch wood flooring, euro tilt & turn windows and french doors, you will find good size rooms with high ceilings where large furniture is welcome. The exposed beams, vaulted ceilings and picture frame view from every room enhance the magic of this property. An oversized living room with gas fireplace, grand dining room with ample space for entertaining family & friends, a spacious kitchen with custom cabinets & corian counters for all your culinary activities, as well as a hobby room/den are just a few of the highlights on this level. You’ll appreciate the build quality and energy efficiency of this home, along with the solar panels to keep the electricity costs down. Both bedrooms are located on the top floor, along with the laundry room/walk-in closet and a bright spacious bathroom with heated floors. Day to day amenities are just 5 minutes away in the lovely community of Summerland. Hiking & biking are accessible from your doorstep and the lake is a quick drive down the hill. Call to book your private viewing and come fall in love with this storybook home on the hill. (id:52811)
Stilhavn Real Estate Services

