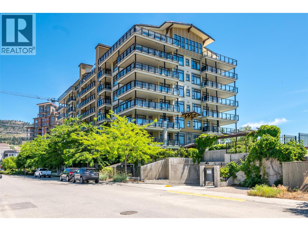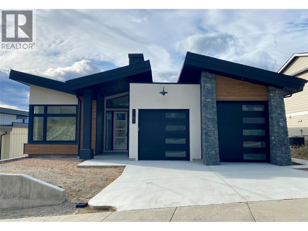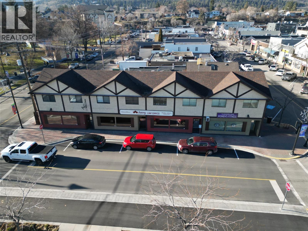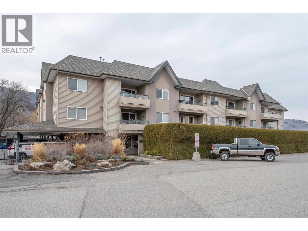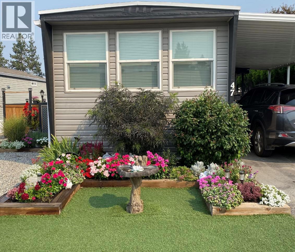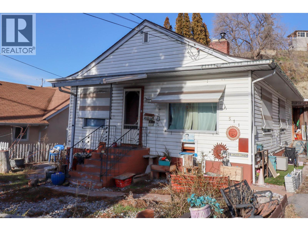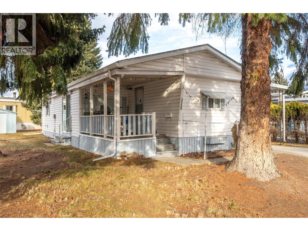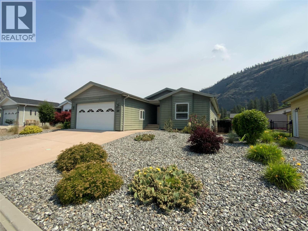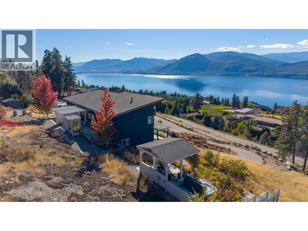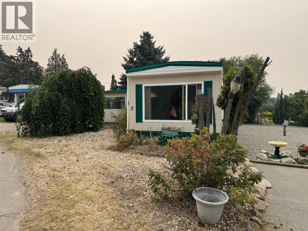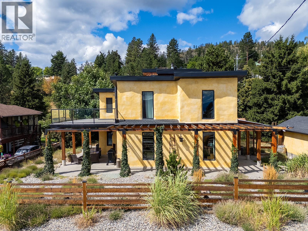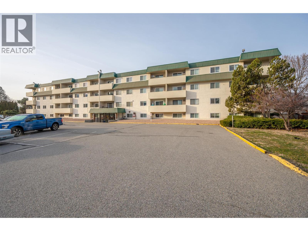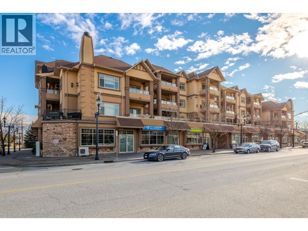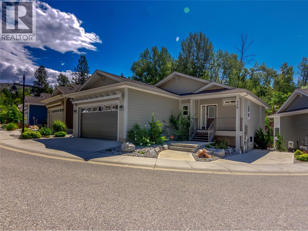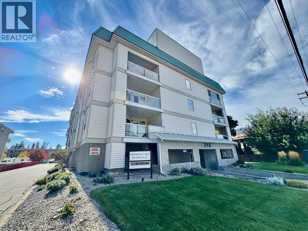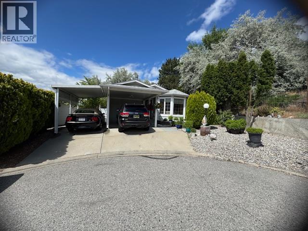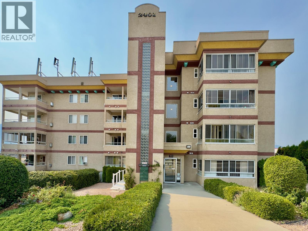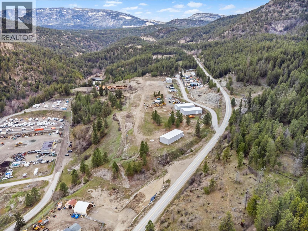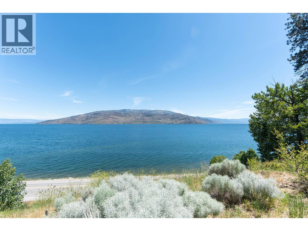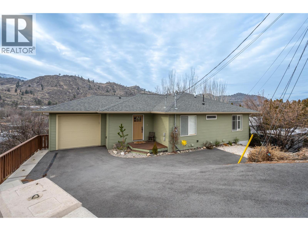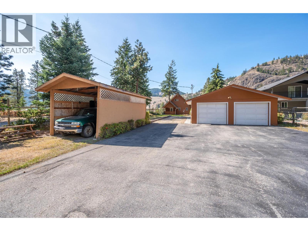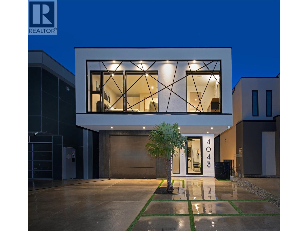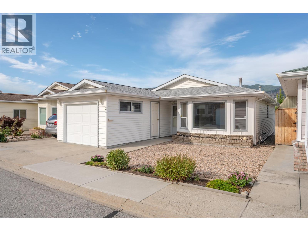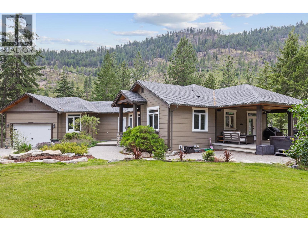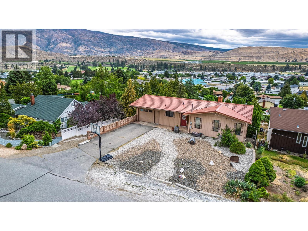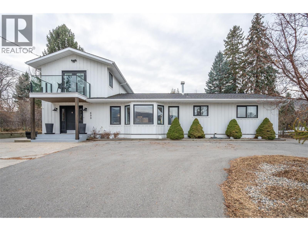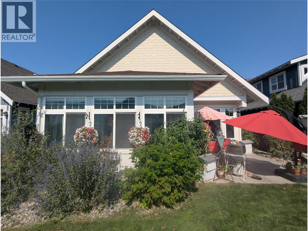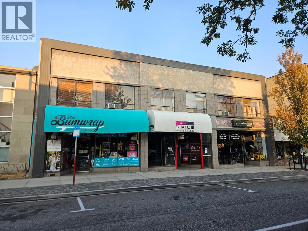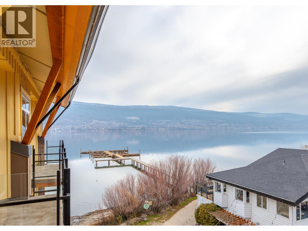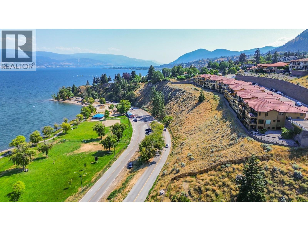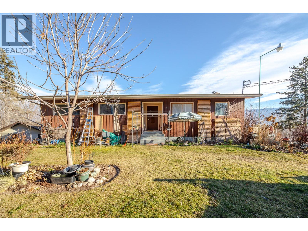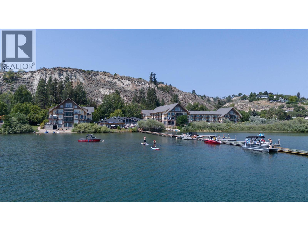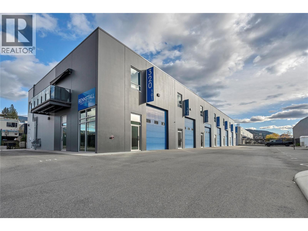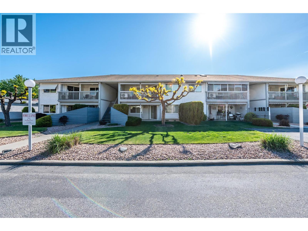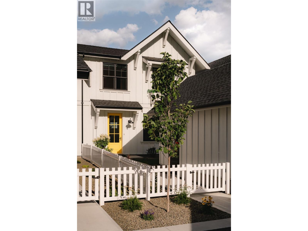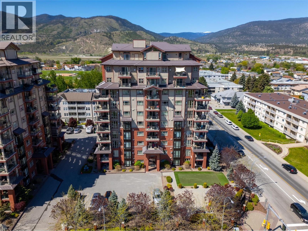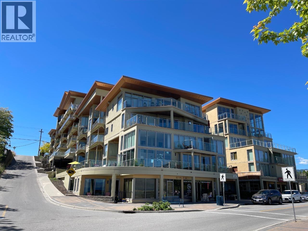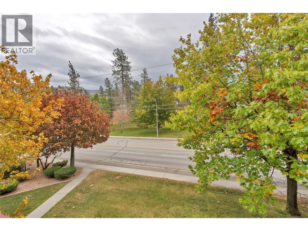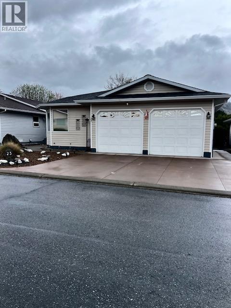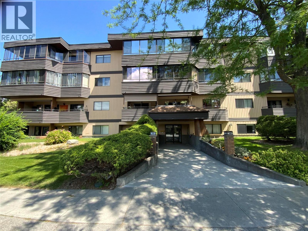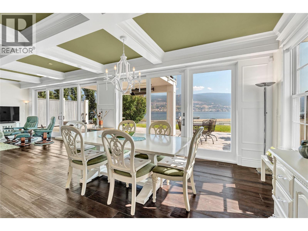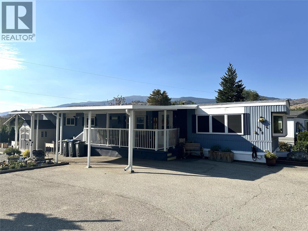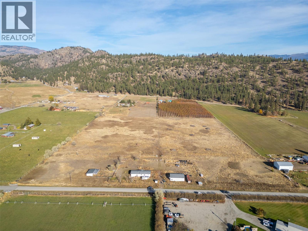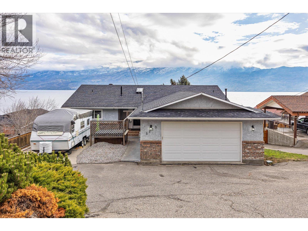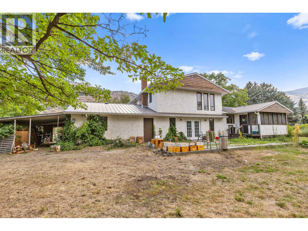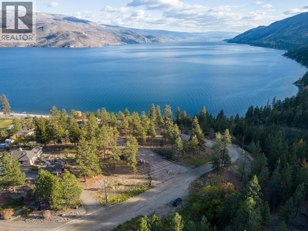Pamela Hanson PREC* | 250-486-1119 (cell) | pamhanson@remax.net
Heather Smith Licensed Realtor | 250-486-7126 (cell) | hsmith@remax.net
3301 Skaha Lake Road Unit# 406
Penticton, British Columbia
Welcome to Alysen Place! Conveniently located at 406-3301 Skaha Lake Road, Penticton only 2 blocks from Skaha Lake. This beautiful southwest corner suite is 1,277 square feet with 2 bedrooms plus den/office and 2 bathrooms. TWO UNDERGROUND PARKING STALLS. INCLUDES STORAGE LOCKER. Floor-to-ceiling windows allow for lots of natural light. Covered 400 sq ft deck with natural gas hookup for BBQ; enjoy the panoramic views. This concrete and steel building is geothermal heated and cooled. Perfectly positioned on the quiet side of the building; this home offers exceptional privacy and peace away from street noise. Inside the home, you will find an open-concept layout featuring two generously sized bedrooms, a flexible den or home office, and spacious 9-foot ceilings throughout. Geo-thermal heating and cooling are included in the strata fee; this covers heating, hot water, and air conditioning for year-round comfort and efficiency. This one won't last long; please book your appointment with your real estate agent today! (id:52811)
Canada Flex Realty Group Ltd.
1157 Elk Street
Penticton, British Columbia
Luxurious family home with legal walk-out suite. Welcome to this stunning 2400+ square foot home in the highly sought-after The Ridge Penticton neighborhood. Blending modern design with functional living spaces, this home is perfect for families or those seeking rental income. The main house includes 3 bedrooms and 2 1/2 baths in a thoughtfully designed open-concept layout. The living area features beautiful white oak engineered hardwood flooring, while the ensuite bathroom features matte porcelain tile. The vaulted ceilings enhance the airy and spacious feel of the home. The kitchen is equipped with quartz countertops, custom cabinetry, and high-end Bosch appliances, including a gas range. For added convenience, the Samsung washer and dryer are located in a multifunctional mudroom/laundry room, which has private access from the 2-car garage. A fully carpeted staircase leads to the lower level, continuing into the hallway and one of the bedrooms. The legal walk-out basement suite offers 2 bedrooms and 1 bathroom, making it perfect for long or short-term rentals following the updated provincial legislation. The suite has laminate flooring in the main living area, a private entrance from the street with stair access, a spacious 200+ square foot covered patio and an in-suite laundry. Located in a peaceful neighborhood with access to local amenities, parks, and schools, this property also offers excellent rental potential with its legal suite. (id:52811)
Royal LePage Locations West
9901 Main Street Street
Summerland, British Columbia
Rare opportunity to acquire a fully leased, income-producing commercial property in the heart of downtown Summerland at 9901 Main Street. This mixed-use asset comprises approximately 5,244 SF with five commercial tenants in place, including two ground-floor retail units and three office tenants, providing a diversified and stable income stream. The property is ideally positioned on Main Street, directly across from the Summerland Library, Memorial Park, and Summerland Secondary & Middle School, benefiting from strong visibility, walkability, and consistent pedestrian traffic driven by surrounding civic and educational uses. Offered at an attractive approximate 6.3% capitalization rate, the property delivers immediate cash flow with future upside through rental growth, as select tenancies offer the ability to increase rents toward market over time. An excellent opportunity for investors seeking a fully stabilized, low-maintenance commercial asset in a supply-constrained downtown market with long-term appreciation potential. (id:52811)
Venture Realty Corp.
640 Main Street Unit# 309
Okanagan Falls, British Columbia
Beautifully maintained lakefront top-floor 2 bed, 2 bath condo offering peace of mind with numerous updates and access to a private beach with dock on Skaha Lake. Enjoy relaxing on your covered west-facing patio overlooking the lake, while inside features a stylish 2015 renovation with updated cabinets and flooring, fresh paint in 2022, and a reliable HVAC system with two ductless splits and central air (2021). Recent upgrades include a new hot water tank and pressure valves (2025), new glass in the second bedroom and patio doors, and a window replacement scheduled for the primary bedroom this year. The strata has completed major improvements: guest suite renovation (2024), new fire alarm panel (2024), resurfaced parking lot and drains (2024), aluminum soffits in carports (2022), beach grading and drainage (2022), and a new tar roof and shingles (2021). Includes one parking space and storage locker. Average utilities: electricity approx. $175/month, gas approx. $45/month. Located in quiet Okanagan Falls with beautiful Skaha Lake access, this home is part of a proactive and well-cared-for community. Contact the listing agent to view! (id:52811)
Royal LePage Locations West
98 Okanagan Avenue Unit# 47
Penticton, British Columbia
OPEN HOUSE SATURDAY JANUARY 31ST 1030 TO 12PM. Tastefully renovated 2 Bedroom + Den, 1 Bathroom home is located in the popular Pines MHP. Located in the center of the city, this park is close to public transportation, shopping, restaurants, & recreation facilities. So many great upgrades to list including: beautiful Flooring & Paint throughout, new Windows & Screens, Hot Water Tank and Heat pump installed 2019 for benefits of central air conditioning and low cost heating. New Kitchen Cabinets & Countertops, Certified Electrical safety sticker attached, plumbing, new Bathroom Fixtures, newer Fridge, Stove, Washer & Dryer. The exterior has been painted, new Torch on Roof with warranty completed Oct/19. There are 3 decks - 1 covered/2 uncovered along with large gazebo area for guests and entertaining. This unit has covered Carport which most units do not have in the complex. Landscaping has been entirely finished with low maintenance rock, brand new fencing and underground irrigation. Nothing left to do but move in & unpack here! 1 small Pet allowed with Park Approval. No Rentals. 55+ & Maximum 2 occupants. (id:52811)
Royal LePage Locations West
511 Wade Avenue E
Penticton, British Columbia
**Contingent on Probate. Cute and well-located 3 bedroom, 2 bathroom home just minutes from downtown and steps to the KVR Trail, schools, shopping, transit, and Okanagan Lake. The main floor features two bedrooms, a kitchen, dining area, and a full 4-piece bathroom, all laid out in a practical and functional design with excellent storage throughout. The walkout basement offers a spacious rec room, an additional bedroom, powder room, and a flexible office or den. Outside, enjoy a large backyard and plenty of parking, making this property ideal for everyday living with room to grow. Zoned RM2, offering strong long-term potential for investors or forward-thinking buyers. Property is being sold AS IS WHERE IS (id:52811)
Exp Realty
197 Dauphin Avenue Unit# 115
Penticton, British Columbia
Well-kept 786 sq. ft. mobile home in the quiet 55+ Dauphin Mobile Home Park. This practical 2-bedroom, 1 1/2-bathroom home features an open-concept kitchen and living room. Enjoy recent updates: windows, roof, HWT, and flooring. There are also 2 outdoor sheds. The serene outdoor space offers privacy with mature trees and a covered deck. Prime south-end location, walking distance to a shopping center and the beach. Seniors' center is also nearby. Note: Pets on Park Approval. Don’t miss this easy lifestyle opportunity. Call for a showing today! (id:52811)
Royal LePage Locations West
8300 Gallagher Lake Frontage Road Unit# 69
Oliver, British Columbia
Welcome to Your Oasis in Gallagher Lake Village Park! Step into this beautifully updated 3-bedroom, 2-bathroom rancher nestled in the heart of Gallagher Lake Village Park. Warm and inviting, this home features a spacious open-concept layout that flows effortlessly into a sun-drenched patio—perfect for soaking up the Okanagan sunshine. Enjoy your own private retreat with a fully fenced side and backyard, ideal for entertaining with a natural gas BBQ hookup, or simply relaxing in peace. The outdoor space includes a 16' x 30' stamped concrete patio and a 15' x 20' green-space, perfect for putting practice or a playful dog space. Inside, the bright living area connects seamlessly to a modern kitchen with a large island, ample cabinetry, and stainless-steel appliances. The primary suite offers a walk-through closet and a luxurious 5-piece ensuite, creating a true sanctuary. A double attached garage provides plenty of space for parking and workshop needs, while xeriscape landscaping with underground irrigation, ensures low-maintenance beauty year-round. You have a fully heated and cooled concrete crawl space which spans the 1605 sq ft of your home. Hot water on demand, air conditioning & central air, gas furnace. Community features include scenic walking paths, a fully fenced dog park, secure RV parking. Pets with Park Approval, there are no age restrictions, and no rentals. Pad fee is $534.02/month includes sewer, water, garbage, recycling and common area maintenance. There is a $5000. buyers agent bonus for the sale of this property (id:52811)
2 Percent Realty Interior Inc.
2502 Winifred Road
Naramata, British Columbia
Welcome to the Singing Marmot: A rare opportunity to own a breathtaking lakeview estate on the exclusive Naramata Bench. This stunning family home captures unobstructed panoramic views of Okanagan Lake, vineyards, and city lights. Built in 2016, the home offers 5 bedrooms and 4 full bathrooms, with an airy open-concept layout featuring soaring ceilings and a seamless kitchen, dining, and living space perfect for entertaining or quiet evenings soaking in the view. The current floor plan includes a successful and established B&B, offering excellent flexibility for income generation or multi-generational living. Set on 1.527 acres, the property is a private oasis with multiple expansive decks designed to showcase the million-dollar views. A hobby vineyard with three red grape varietals and several mature fruit trees add charm and lifestyle appeal that truly sets this property apart. Additional highlights include a heated double garage, ample outdoor parking, and a separate 440 sq ft heated and insulated music/fitness studio complete with high-speed internet ideal for creatives, remote work, or a private retreat. Backing onto the KVR Rail Trail, this property offers direct access to world-class hiking and biking, making it a true lifestyle home. Properties like this combining views, acreage, privacy, and trail access are exceptionally rare. (id:52811)
Royal LePage Locations West
146 Willow Court Unit# 5
Oliver, British Columbia
This charming home is located in Weeping Willows Mobile Home Park at the north end of Tucelnuit Drive in Oliver, within a welcoming and close-knit community. Recent upgrades include newer windows, a roof, and a brand-new hot water tank. With a few personal touches and some TLC, this property offers affordable living with great potential. The floor plan features 3 bedrooms and 1 bathroom, plus a spacious yard with a storage shed and a covered sitting area—perfect for relaxing or entertaining. Monthly pad rent is $650.00. (id:52811)
RE/MAX Wine Capital Realty
6226 Sanderson Avenue
Peachland, British Columbia
This one of a kind timber-frame straw-bale home blends architectural beauty with exceptional energy efficiency. Thoughtfully designed and extensively upgraded, this residence delivers remarkable heat retention and year round comfort with extremely low operating costs, averaging just three cords of wood annually for heating. The home features a Blaze King wood stove with long burn times, hydronic in floor heating on the main level, dual heat pumps for heating and cooling, and high performance tilt turn Innotech windows and doors. The ICF concrete slab, 18 inch straw bale walls, and reclaimed wood flooring naturally regulate temperature throughout the home, with upper level floors back beveled to allow warm air circulation. The kitchen showcases a wood fired Forno pizza oven, massive eat up island and apron sink, while the spa inspired main bathroom offers a 2025 tiled walk in shower, bidet, and in floor heat. Outdoors you will find a large covered patio, solar heated saltwater lap pool, veranda, newer fencing with custom metal caps, and a durable metal accented exterior. Major updates include a 2018 roof and eavestroughs, 2019 Duradeck upper deck, 2024 heat pump, and sewer brought onto the property with connection at the lot line. The property may support a future double garage with carriage house, buyer to verify. Built by the original owner with a passion for sustainable living, this is a rare opportunity to own a highly efficient and beautifully crafted home. (id:52811)
Royal LePage Kelowna
150 Skaha Place Unit# 304
Penticton, British Columbia
Just steps from Skaha Beach, this west-facing, third-floor corner condo is being offered for sale for the very first time! Featuring 2 bedrooms and 1 bathroom, this bright home has been freshly painted and offers an open-concept layout that looks out over the oxbow from your private covered balcony. Recent updates include new windows and patio doors, and the unit also comes with its own storage room. The professionally managed building allows long-term rentals, has no age restrictions, and does not permit pets. An excellent opportunity for first-time buyers, investors, or those looking to downsize. The condo is vacant with quick possession available, and showings are easy—book your viewing with your favorite realtor today! (id:52811)
Century 21 Amos Realty
13615 Victoria Road Unit# 210
Summerland, British Columbia
Welcome to Victoria Place! This home features a fabulous northeast facing second floor corner condo in the heart of downtown Summerland, offering exceptional walkability to shops, cafes, restaurants, and amenities. The bright open concept floor plan includes 2 bedrooms and 2 full bathrooms with excellent separation, ideal for full time living or a lock and leave lifestyle. The kitchen includes granite countertops, updated stainless steel appliances, and island seating, flowing seamlessly into the living and dining areas. Highlights include 9 foot ceilings, engineered hardwood flooring, in-floor radiant heat, ductless cooling, and a cozy electric fireplace. Enjoy the spacious wrap around entertainment deck, plus 1 secured underground parking stall and storage locker. No age restrictions; rentals and pets allowed with minor restrictions plus low strata fees! (id:52811)
Summerland Realty Ltd.
Parker Real Estate
1675 Penticton Avenue Unit# 118
Penticton, British Columbia
What would you define as a piece de resistance? Perhaps a serene home setting along a rambling creek, steps away from beautiful walking paths and hiking or biking trails? If this is your dream, look no further. This immaculate, bright, and beautiful Creekside home is perfect for a wide range of buyers, including empty nesters, young families, or those looking for a lovely space to host guests. 2,635 sq. ft. of living space. The main floor features an open-concept layout with 9’ ceilings, two bedrooms, a five-piece ensuite, and a half bathroom. The outdoor deck has a pull down blind for additional privacy. The walk-out basement includes one additional bedroom, a den, which could be a second bedroom, another area that could be a media room or den, a four-piece bath and open area for relaxing or perhaps a games room. Patio doors lead to a rear garden featuring a covered patio and a patio with an electric awning—complete with a gas barbecue outlet and space for a gas fire pit for those lovely, chilly evenings. The property also includes double car garage (approx. ceiling height 11' ) and additional exterior parking spot. Fences are allowed. This is just a snippet of what this home offers. Call now to own a home that is truly out of the ordinary! This listing is brought to you by ROYAL LEPAGE LOCATION WEST. Measurements are approximate. (id:52811)
Royal LePage Locations West
298 Yorkton Avenue Unit# 109
Penticton, British Columbia
Welcome to Unit 109 – 298 Yorkton Avenue in the highly sought-after Fleetwood Court! This quiet and spacious 2-bedroom, 2-bathroom 1st floor end unit offers comfortable, low-maintenance living in a well-managed 55+ community. Freshly painted and move-in ready, the home features a bright and functional layout with a large living area that opens onto a redone private deck—perfect for enjoying your morning coffee or relaxing outdoors. The primary bedroom includes a convenient walk-through closet and ensuite bathroom, while the in-suite laundry adds everyday convenience. Additional perks include underground parking a storage locker, plenty of extra parking for guests, a car wash station, and a common room for social gatherings. Located close to Skaha Lake, shopping, and transit, this well-kept home offers an ideal lifestyle for those seeking comfort and community. No pets allowed. (id:52811)
RE/MAX Penticton Realty
Century 21 Assurance Realty Ltd
3096 South Main Street Unit# 10
Penticton, British Columbia
Lakewood Estates is a well-run, centrally located 55+ community within walking distance to Skaha Lake and all the area has to offer, including restaurants, parks, dog parks, and the popular beachside walking path. This charming 2-bedroom, 2-bathroom home sits on a desirable corner lot in a bare land strata, meaning you own both the home and the land. The low monthly strata fee of just $120 provides affordable living with no pad rent or lease. The home is well cared for and features hardwood floors, a cozy gas fireplace, and two sliding glass doors that open to a private backyard—ideal for gardening or relaxing. Major upgrades over the past five years include a new furnace, central air conditioning, and hot water tank. Additional highlights include two covered parking spaces, pet-friendly, and a convenient location close to shopping and essential amenities. A solid opportunity for comfortable, low-maintenance living with long-term value. All measurements are approximate. (id:52811)
RE/MAX Wine Capital Realty
2401 South Main Street Unit# 204
Penticton, British Columbia
PEACH CITY MANOR – Welcome to this well-maintained, move-in ready 1 bedroom, 2 bathroom unit offering a bright and open concept layout. Enjoy your morning coffee on the east-facing balcony with peaceful mountain views. The cozy gas fireplace adds comfort and warmth year-round. This home includes secure underground parking and a storage locker for convenience. Situated across from the mall and within easy walking distance to shops, restaurants, and all amenities and public transit is right at your doorstep. Peach City Manor is a well-managed 55+ community, cats permitted, and a strict no-smoking policy on the property and in units. Quick possession available. Call today to arrange your private viewing! (id:52811)
RE/MAX Penticton Realty
5460 Mcdougald Road
Peachland, British Columbia
*PEACHLAND DEVELOPMENT OPPORTUNITY: MODULAR HOME COMMUNITY* Rare opportunity to acquire or partner on a fully analysed 20acre residential development site in Peachland. The project is close to shovel-ready to convert underutilised industrial land into a 105-unit, master-planned modular home community. This opportunity addresses Peachland's need for attainable housing and is positioned for strong developer and investor returns. The land is wholly owned, unencumbered, and supported by extensive technical groundwork, with all major development risks identified and mitigated. The proposed concept features approximately 105 detached modular homes (1,200-1,700 sq. ft.) targeting retirees, down-sizers, and attainable ownership buyers. Key advantages include faster construction timelines, predictable pricing, and proven demand in the Okanagan. Phase 1 financials project a gross profit of \~$22.6M, with Phase 2 offering an upside of \~65 additional units. Servicing and infrastructure costs have been fully identified and budgeted. OCP amendment and rezoning are the remaining steps. *OPTION 2 INDUSTRIAL PARK* Keep the zoning as is and continue with the Industrial Park. The existing 40x100 warehouse and property are leased out for approximately $16,000 a month. Opportunity to build 7 more warehouses with 1 site already prepped and ready to poor concrete for a 50x100 warehouse.. Sewer, septic, water and gas to the existing warehouse. Seller will entertain Joint Venture (id:52811)
Engel & Volkers Okanagan
6473 Renfrew Road
Peachland, British Columbia
Stunning Unobstructed Lake & Mountain Views! This 0.34-Acre Semi-Waterfront Lot In The Sought-After Renfrew Estates Offers Panoramic Views Of Okanagan Lake, Stretching From Kelowna To Penticton. A Rare Find, This Is The Last Available Lot On Renfrew Road, Making It A Prime Opportunity For A Custom Dream Home Or Duplex Development (Zoned For Potential Investment). Located Just Minutes From Downtown Peachland, You’ll Have Easy Access To The Boardwalk, Beach, Shops, Restaurants, And Schools—All While Enjoying The Privacy And Serenity Of This Elevated, Exclusive Neighbourhood. All Services Are At The Lot Line, Making Your Build Process Seamless. Opportunities Like This Are Rare—Secure Your Piece Of The Okanagan Today! Inquire Now. (id:52811)
Exp Realty (Kelowna)
6654 Bellevue Drive
Oliver, British Columbia
Home with a View + Legal Suite! Built in 2021, this modern, low-maintenance home offers 2 bedrooms and 2 bathrooms on the main level, with 1,252 sq. ft. of bright, open-concept living. The lower level features a LEGAL 1-bedroom suite spanning 1,180 sq. ft., complete with a covered deck for additional outdoor space—an excellent mortgage helper that also enjoys stunning views. With newer mechanical systems and appliances, plus over $30,000 in recent upgrades—including irrigation, landscaping, landscaping blocks, and a retaining wall—this property is truly move-in ready. Flooded with natural light throughout, both the main home and suite are designed to maximize the views and functionality. A must-see! All measurements are approximate; buyers should verify if important. (id:52811)
RE/MAX Wine Capital Realty
234 Twin Lakes Road
Kaleden, British Columbia
If you ever wanted to live on the lake and have golfing, hunting, fishing, hiking and atv riding at your doorstep, now is your chance. This large 2 bedroom 2 bathroom home on Twin Lake has everything you need. When you walk into the home you are in the kitchen with ample cupboard and counter space. The large living and dinning room leads into a 266 square foot sunroom to enjoy looking out into the privacy and the lake. Upstairs is the primary bedroom and 3 pc ensuite with a jetted tub. Downstairs is a family / rec room and another large bedroom and a 300 square foot sunroom. This .64 acre property consists of a almost 700 square foot garage, wood storage area, a shed and a RV carport as well as ample other parking spaces. Take a short walk down from the house to the lake where you have a lake shed and dock. This peaceful location and proximity from town is ideal for someone whose looking for a private home on the lake. All measurements are taken from a 360 scanner. Buyer to verify if important. (id:52811)
Royal LePage Locations West
4043 Lakeside Road
Penticton, British Columbia
This stunning 4-bedroom, 3.5-bath lakefront Net Zero home blends sustainable design with timeless high-end finishes and exceptional views, delivering a true year-round lakeside lifestyle. Wake up to glassy morning water, paddle or swim from your dock, spend the day boating and hosting friends, then unwind with sunset dinners and stargazing evenings. Custom architectural details include a European glass front door, glass floor feature, porcelain tile, white oak wire-brushed hardwood flooring, Italian wallpaper, steel-framed glass sliders, white oak barn doors, and integrated LED lighting. The chef’s kitchen features custom white oak cabinetry with integrated handles, Dekton recycled porcelain countertops from Spain, roll-out pantry drawers, soft-close and touch-latch hardware, under-cabinet lighting, automatic drawer microwave, double-drawer dishwasher, concealed hood fan, and integrated panel-front Fisher & Paykel appliances with custom “Nest” carved detailing. The lower level offers a legal, licensed 1-bedroom suite with office/den currently used as a bedroom that is ideal for short-term rental, guests, or extended family. Built with green, zero off-gassing materials, airtight construction, enhanced insulation, solar panels, and a custom staircase. Complete the experience with an 80-foot dock, wake-boat lift, storage for all your lake toys and effortless waterfront entertaining all summer long, with easy access to beaches, dining, wineries and everyday amenities nearby. (id:52811)
Unison Jane Hoffman Realty
3096 South Main Street Unit# 23
Penticton, British Columbia
Lakewood Estates is the perfect place to retire in Penticton! This beautiful two bedroom and two bathroom home has had many recent upgrades with all new plumbing, new furnace in 2023, hot water tank 2020, new lighting and blinds, brand new carpet in the bedrooms and new vinyl floors in the laundry room and bathrooms, and fully painted throughout. Fantastic location with beautiful mountain views and within walking distance to Skaha Lake and the Penticton Seniors’ Drop-In Centre.. Great layout with loads of natural light, nice primary bedroom with three piece ensuite and walk-in closet, second bedroom, four piece main bathroom, spacious living area with gas fireplace, beautiful outdoor living on the private covered patio with additional large storage room, perfect laundry area with additional storage, and a single garage. Loads of parking with one vehicle in the garage, room in the driveway, and an additional space for your guest. This home won’t last long! Vacant and contingent to probate. Call the Listing Representative for details. (id:52811)
RE/MAX Penticton Realty
4802 Trepanier Road
Peachland, British Columbia
Complete privacy,14 acre property located in Peachland above Trepanier creek. Minutes to all of the amenities of Peachland and West Kelowna, 20 minutes to downtown Kelowna. Featuring a custom built, 5 bdrm rancher, with a lower level 1 bed in law suite(400amp service to the main house). Including 23x40 detached shop with a studio suite attached. BONUS this property includes a 3 Bedroom Modular home with separate 200amp service. MORTGAGE HELPER opportunity while giving everyone privacy. This property features many upgrades and to mention few: 48 double solar panel system installed(21KW system) Live off grid. 2 EV charging stations. New Hot tub. 2 RV Sani dumps. New Kitchen appliances & W/D, repaint of the exterior of the home. Wine room. Rebuilt fireplace.. and so much more! The Upper level is complete with a primary bdrm Ensuite bath, open concept in the kitchen, dining and living area, a 2nd bdrm (or Office), half bath(plumbed to be a full bath), laundry room, boot room, vaulted ceilings, real rock and solid timber features, wood floors, granite countertops, stainless steel appliances, covered deck and patio area with views of the valley and creek. The lower level has a media room, wine room, tons of storage a 3rd bathroom and 2 more full bedrooms. The lower level suite has acoustic sound proofing in the ceiling, 1 bedroom, office area, separate laundry, full bath, private outdoor patio, wet bar(plumbing for a stove)and living room. (id:52811)
Royal LePage Kelowna
6563 Mountainview Drive
Oliver, British Columbia
This fantastic 4-bedroom, 2-bathroom home sits on a spacious .25-acre lot in the highly sought-after Tucelnuit area. The backyard offers convenient access with plenty of space to add a pool. Durable tile roofing ensures long-lasting peace of mind, while recent upgrades include a new HVAC system, A/C unit, and hot water tank. The home is finished with stylish vinyl plank flooring throughout and even has potential for an in-law suite. With its solid updates, generous lot, and prime location, this property combines comfort and opportunity in one of the most desirable neighborhoods. All measurements are approximate and should be verified by the buyer if important. (id:52811)
RE/MAX Wine Capital Realty
262 Kinney Avenue Unit# 311
Penticton, British Columbia
MOTIVATED SELLERS. Welcome to 311-262 Kinney Avenue in Graystone Terrace. This 1325sqft top floor, 2 bedroom, 2 bathroom west facing condo has been remarkably and extensively renovated. All new high end vinyl flooring throughout, two fully renovated bathrooms, updated kitchen with new quartz countertops and tile backsplash, new LED lighting throughout, new air conditioner and baseboard heaters, new windows and the entire home has been freshly painted from top to bottom. With one of the larger units in the complex the home allows for all kind of space to spread out and entertain and being on the top floor you get to enjoy not having anyone above you, the mountain and wooded views as well as the skylight over the kitchen. Off of the Secondary Bedroom is the large 275sqft enclosed deck that can be used for entertaining, a craft/sewing room, a gym… lots of possibilities! The complex offers a covered single car carport, with a large storage shed with power. A great place for extra storage, a small shop or even a man cave. Located close to all amenities like shopping, restaurants, public transit and recreation and just a quick walk from Cherry Lane Mall and all that it offers. This is a 55+, pet free, well-run strata. Book your own private showing today. (id:52811)
RE/MAX Penticton Realty
633 Pineview Drive
Kaleden, British Columbia
Welcome to 633 Pineview Drive in picturesque Kaleden! This spectacular 0.59-acre property offers a wonderful setting to enjoy the sunny Okanagan lifestyle. This fabulous family home features four bedrooms and four bathrooms, including two ensuites. All bedrooms are generous in size with ample closet space. The home has undergone extensive recent upgrades, including new flooring throughout, a new furnace and A/C, updated roofing and siding, and a completely blacktopped driveway with enough parking for numerous vehicles, trailers, or boats. The main floor layout includes a spacious kitchen with abundant cupboard and counter space, an adjoining family room, a separate dining area, a living room, and a den. This level also hosts two bedrooms, two bathrooms, and a functional laundry room. The upper level boasts an additional two bedrooms and two bathrooms, featuring an amazing deck off the primary bedroom to enjoy the lovely lake view with your morning coffee. The backyard is completely private and perfectly designed for entertaining, featuring a 20x40 salt water pool and a tranquil pond. A standout feature is the massive 1,365 sq. ft. detached, insulated, and heated shop equipped with 220-volt power and a vehicle hoist. Further back on the property, you will find a lovely firepit area overlooking a vineyard—the perfect spot to take in Okanagan sunsets. This property and its Kaleden location truly offer the epitome of Okanagan living. (id:52811)
Royal LePage Locations West
2450 Radio Tower Road Unit# 32
Oliver, British Columbia
THE COTTAGES ON OSOYOOS LAKE. A gardener's delight, beautifully landscaped. Featuring 4bed/3-bath Burgundy Plan in the MEDOWS with a SOUTH-facing yard & steps to the beach & clubhouse. Gorgeous country-style home features a year-round enclosed, insulated porch complete w/solar shades. Warm palettes throughout. Bright kitchen with Quartz Countertops, pantry drawers & wine fridge. Electrical fireplace w/stonework in living area for cozy nights. Updated bathrooms, lighting, window covering and more! Primary bedroom features walk-in closet, spacious ensuite and access to sunroom. Rough in for central vac and security. Double car garage w/extended driveway pad. Geothermal heating and cooling. Beautiful green space and mountain views. The Cottages offers 1800 sqft of WATERFRONT & over 500 ft of sandy beach, marina, pools, 2 hot tubs, exercise rooms and clubhouse. 2 pets allowed, minimum 5-day rentals $400-$600/day in summer, estimated rental income. Great vacation home or permanent residence! Leasehold exp year, 2109. (id:52811)
Renanza Realty Inc.
Exp Realty
277 Main Street
Penticton, British Columbia
This standalone building is located in the 200 block of Main Street in Penticton and offers a total of 9,716 square feet of rentable space on .155 acres of land. The property features three main floor retail units totaling 5,704 square feet, with two units currently leased and one vacant. The second floor includes 4,012 square feet of office space that, with some improvements, is ideally suited for small office tenancies. The property provides a balance of secure income from the leased retail units along with the opportunity to add value through the lease-up of the remaining retail unit and second floor office space. Financial information is available upon request from the listing agent. (id:52811)
Coldwell Banker Horizon Realty
13011 Lakeshore Drive Unit# 352
Summerland, British Columbia
Perched on the top floor of the Summerland Waterfront Resort, this bright and airy suite offers a front-row seat to the natural beauty of Lake Okanagan and the surrounding mountains from your own private balcony. The open-concept interior comes fully furnished with granite countertops, stainless appliances, sofa bed and a cozy fireplace that anchors the living space. Beyond the suite, the resort serves as a complete lakeside playground, providing exclusive access to a private beach, heated outdoor pool, hot tubs, and a fitness center, all while being a short stroll from the marina and local dining. This pet-friendly property functions as both a personal sanctuary and a smart asset, offering a turn-key solution for those who want to enjoy the best of the Okanagan while benefiting from a professionally managed rental pool to generate income when you're away. All measurements are approximate. (id:52811)
Parker Real Estate
14451 Downton Avenue Unit# 201
Summerland, British Columbia
Experience the pinnacle of luxury living at the prestigious Tuscan Terrace, where breathtaking lake and mountain views await. This sophisticated 2-bedroom, 2-bathroom plus den condo offers an unparalleled combination of elegance, comfort, and convenience. The expansive floor plan features high-end finishes throughout, with soaring 9 & 11 ft ceilings, designer colors, and luxurious engineered hardwood and tile flooring. The spacious living room, complete with a gas fireplace, flows seamlessly to a private lake-view deck, creating an ideal space for both relaxation and entertaining. The gorgeous kitchen is a chef’s dream, outfitted with gleaming granite countertops, a large island with bar seating, and new stainless-steel appliances. Enjoy stunning lake views from both the dining room and the outdoor decks, offering a perfect setting for al fresco dining or simply soaking in the serene surroundings. The master suite is a true retreat, boasting a tranquil lake view, a walk-in closet with custom shelving, and a lavish 5-piece ensuite with double sinks, and an oversized shower. The den, featuring a built-in media center and surround sound system, provides the ideal space for a home office or entertainment room. Individually controlled stereo speakers are thoughtfully integrated throughout the home, including one deck. Additional highlights include a single garage, extra parking, and a prime location above the beach. (id:52811)
RE/MAX Orchard Country
1411 Sparton Drive
Penticton, British Columbia
Over an acre of lakeview property on Penticton's West Bench available. A unique property in a peaceful setting so close to town. Fantastic lake, mountain and city views just minutes from downtown Penticton and Okanagan Lake. over 2,200 sqft. 5 bedroom 2 bathroom home ready for someone to roll their sleeves up and update to their specific tastes. large detached garage/shop (28x20). Breathtaking view from the upper deck, plenty of space to roam and stretch your legs or for a couple horses if that's your pleasure. Great neighbors all around and a small vineyard just to the south. This property is just waiting for someone to come and live their dream on an acreage in the South Okanagan. The home does need extensive updates but the value is there as a large property in a desired area. Call listing realtor Stu Trimble at 250-809-5843 or your favorite agent for more info. The upper floor of the home is tenanted and plenty of notice for viewing is appreciated. (Viewings will be scheduled Mondays and Fridays between 10 am - 4pm, starting February 2) I can't wait to see someone turn this into a real gem! (room measurements are approximate and should be verified by the buyer/agent if important) (id:52811)
Skaha Realty Group Inc.
13011 Lakeshore Drive S Unit# 116
Summerland, British Columbia
Welcome to effortless lakefront luxury at the Summerland Waterfront Resort. This 1 bed, 1 bath vacation ownership suite offers the perfect blend of relaxation and recreation. Enjoy Okanagan summers from your oversized north-facing deck with bluff views and peekaboo glimpses of the lake and marina. The shaded setting on the quiet end of the resort makes it ideal for lounging all day. Inside, the suite features a fully equipped kitchen with stainless steel appliances, granite countertops, and stylish two-tone cabinetry. The modern 4-piece bathroom connects to both the main living space and the primary bedroom, which includes private access to the deck for morning coffee or evening sunsets. Guests will appreciate the queen-size pullout in the living room. Just steps from the pool, hot tub, BBQ area, and picnic spaces, everything needed for a perfect getaway is close by. Owners enjoy access to two private beaches, a dock, and lush green space. Beyond the resort, you'll find a marina, splash park, pier, and several beaches, plus on-site rentals for paddleboards, kayaks, and more. Amenities include a popular restaurant, a bistro, and a full-service luxury spa. Enjoy the hands-off ownership - units are in the professionally managed rental pool with housekeeping and guest services, so you can relax while it earns rental income. Pet-friendly with approval. Own a piece of the South Okanagan dream - where every stay feels like coming home. Start making memories that last a lifetime. (id:52811)
Chamberlain Property Group
320 Okanagan Avenue Unit# 105
Penticton, British Columbia
Centrally located in Penticton’s Industrial Area, this custom-built concrete building offers exceptional versatility and quality construction. The fully insulated space features a welcoming storefront entry leading into a bright and functional unit enhanced by two skylights. With a main floor area of approximately 1,475 square feet and an additional 485-square-foot mezzanine, the layout provides ample room for a wide range of business uses permitted under M1 zoning. The building comprises seven warehouse units, all within a secure complex with power gate access and convenient on-site parking, including two designated stalls and visitor spaces. Inside, you’ll find high ceilings, a two-piece bathroom, and a sprinkler system. This blank-slate property is ready to accommodate your vision. (id:52811)
Royal LePage Locations West
232 Kinney Avenue Unit# 105
Penticton, British Columbia
One level townhouse centrally located in Penticton, easy walking distance to Cherry Lane Shopping Centre! This wonderful ground floor unit has a spacious patio that opens up onto lawn space, perfect for enjoying morning coffee or afternoon sun. Nestled at the end of the road it's quiet and offers some privacy. The unit is bright and features 2 bedrooms, 2 bathrooms and large living and dining rooms. There is a good amount of storage in the unit plus a storage unit with power. One covered parking space is designated for the unit, and there is a generous amount of shared parking. The strata offers reasonable fees, has an age restriction of 55+, and allows one cat. Quick possession available. (id:52811)
Royal LePage Locations West
202 Main Street Unit# 201
Penticton, British Columbia
Discover the ultimate commercial sub-lease opportunity in the heart of the city, overlooking bustling Main Street. This crown jewel location offers unmatched visibility and foot traffic, surrounded by vibrant shops, restaurants, and essential amenities. Just steps from Okanagan Lake and conveniently located near transit hubs, this space combines beauty and accessibility. Gorgeous lease space is over 1800 square feet. If you’re envisioning to have an upscale office, this versatile property provides the perfect foundation for success in one of the region’s most dynamic and sought-after areas. Don’t miss your chance to make your mark at this premier address! (id:52811)
Exp Realty
1308 Cedar Street Unit# 14
Okanagan Falls, British Columbia
Some homes are practical. Others make a statement — quietly. Home 14 is for buyers who notice proportions, light, and design details. The ceilings feel higher. The spaces feel intentional. This is a home that rewards attention. Here, the architecture does the talking. Clean lines. Thoughtful finishes. A sense of openness that makes everyday living feel elevated rather than ordinary. It’s the kind of place guests comment on — not because it’s flashy, but because it feels composed and confident. A home chosen, not settled for. If design matters to you — and how a home feels is as important as how it functions — Home 14 is the one people remember. (id:52811)
Parker Real Estate
2113 Atkinson Street Unit# 101
Penticton, British Columbia
BEST PRICED CORNER UNIT IN BUILDING! Welcome to easy living in this bright, move-in ready condo located in Phase 2 of Athens Creek Towers—perfectly positioned on the first floor as a SW CORNER unit, just steps from the main entrance, elevator, and your underground secured parking stall. Whether you're downsizing or looking for a low-maintenance lifestyle, this home has it all! This 2 bedroom, 2 bathroom unit offers a smart open layout with laminate flooring throughout, large windows wrapping around the living space for natural light all day, and a gas fireplace you can enjoy from the kitchen, dining, and living areas. The spacious patio expands your living space even further. The kitchen boasts plenty of cabinetry and a large island with bar seating. The primary bedroom includes a walk-in closet and ensuite with a walk-in shower, while the second bedroom is perfect for guests, hobbies, or a home office. Modern comforts include hot water on demand, central heating and cooling, and in-suite laundry. There's also ample in-unit storage to keep everything tidy, while also having a designated secured storage locker underground aswell. Step outside and you’re literally across the street from Cherry Lane Mall, Save-On-Foods, London Drugs, banks, pharmacies, a walk-in clinic, and Lions Park. Pet-friendly building allows 2 pets (dogs or cats). Great amenities like a fitness room, library, and regular social events. Quick possession possible (id:52811)
Real Broker B.c. Ltd
250 Marina Way Unit# 204
Penticton, British Columbia
Welcome to resort-style living just steps from Okanagan Beach! This stunning 3-bedroom, 2-bathroom, two-level lakeview residence offers an exceptional blend of luxury, comfort, and location in one of Penticton’s most desirable waterfront complexes. Featuring soaring high ceilings and an open-concept design, this beautifully appointed home captures breathtaking lake views from two private decks, creating the perfect backdrop for relaxing mornings and sunset evenings. The spacious layout is ideal for full-time living or a premium vacation retreat. The primary suite is a true sanctuary, complete with a ensuite bathroom, a two-sided fireplace, and generous closet space. Additional highlights include in-suite laundry and thoughtful design throughout. This home also includes 2 secure underground parking stalls and a private storage room, adding exceptional convenience and value. This well-managed complex offers outstanding amenities including: Outdoor pool and hot tub Fully equipped gym Stunning rooftop patio Pet-friendly policy (2 dogs or 2 cats permitted) No age restrictions All of this is located just steps from Okanagan Beach, the marina, restaurants, shopping, and the Penticton boardwalk — offering the ultimate Okanagan lifestyle. Live where others vacation. This is waterfront living at its finest. (id:52811)
RE/MAX Penticton Realty
110 Skaha Place Unit# 310
Penticton, British Columbia
LIVE THE SKAHA LAKE LIFESTYLE — Just steps from one of Canada’s most celebrated beaches, this updated southeast-facing corner unit offers a blend of comfort, sunlight, and lifestyle. Spanning 935 sq. ft., this 2-bedroom, 1-bath condo enjoys an abundance of natural light throughout the day, complemented by newer flooring, paint, fixtures, and a refreshed kitchen. The bright open layout and private third-floor setting create an inviting retreat, while the generous in-suite storage room adds functionality rarely found in similar homes. Set directly across from the 21-acre Skaha Lake Park, the property offers effortless access to sandy beaches, tennis and pickleball courts, a splash pad, playgrounds, and scenic walking trails — effectively expanding your living space into a lakeside paradise. Parkview Manor is professionally managed and offers an unbeatable combination: no age restrictions, rentals allowed, and pets welcome. With an assigned parking stall, optional RV parking, and low strata fees, this residence is equally appealing to first-time buyers and investors. Located minutes from shopping, schools, and the South Okanagan’s renowned wineries and outdoor attractions, this is more than a home — it’s a gateway to the Penticton lifestyle. With the upcoming Skaha Assembly redevelopment enhancing the neighborhood’s vibrancy and value, now is the time to secure your piece of this growing community. Live by the lake. Invest in lifestyle. Own at Parkview Manor. (id:52811)
Oakwyn Realty Okanagan
Sotheby's International Realty Canada
6526 Tucelnuit Drive Unit# 23
Oliver, British Columbia
SUNNYDALE ESTATE RANCHER with a full basement and double garage. Bright open floorplan. Approximately 2,400 sq ft with some finishing in the basement. Two bedrooms plus den and 2 bathrooms. Spacious kitchen with lots of cupboards. Downstairs features a summer kitchen, bathroom, bedroom, rec room and workshop for the crafty individuals. Enclosed sunroom with lots of storage underneath and a covered patio area with private hedging. Low maintenance yard with drip irrigation. This is a secure retirement complex with low strata fees of $45.00 per month. Pet friendly with a two pet limit. Limited RV fenced parking. Includes some furnishings. Very close to the hospital, curling club/arena and the lovely Oliver community park. (id:52811)
Century 21 Premier Properties Ltd.
740 Winnipeg Street Unit# 104
Penticton, British Columbia
Beautiful and very well kept 2 bedroom, 2 bathroom condo located close enough to the downtown core to walk to the farmers market, restaurants and Okanagan Lake in minutes! This clean and quiet ground-floor corner unit is away from the street has pride of ownership throughout. The ground floor unit offers easy access and emergency exit for those with mobility issues. Recent substantial updates including vinyl plank flooring, a full kitchen renovation with new dishwasher and over the range microwave, new lighting and fans, updated bathrooms, a reconfigured laundry with new washer and dryer which also offers additional storage space, new heating and cooling. Private fully covered patio is perfect for quiet morning coffee or wine during the hot summer days. Bright and spacious primary bedroom offers access to the patio, a walk thru closet and 3-piece ensuite. Glass privacy fencing is being installed for added security. 55+, no pets. (id:52811)
2 Percent Realty Interior Inc.
4217 Williams Avenue
Summerland, British Columbia
Escape to your private sanctuary in Trout Creek, one of Summerland’s most prestigious lakefront neighborhoods. Set on nearly half an acre of prime waterfront, this 3,290 sq ft executive colonial residence blends timeless elegance with modern luxury. Featuring three thoughtfully designed master suites, every detail has been crafted with premium finishes and an unwavering commitment to comfort. Awaken to breathtaking lake and mountain views, then step onto your expansive patio to watch the sunrise over Okanagan Lake. With over 95 feet of pristine beachfront, your own boat dock, lift, and deep-water moorage, endless summer adventures are right at your doorstep. From hosting elegant dinner parties to enjoying intimate family gatherings, this entertainer’s paradise provides the perfect backdrop for unforgettable moments. This exclusive enclave offers both prestige and privacy while keeping you just minutes from Summerland’s charming amenities and Penticton’s vibrant lifestyle. More than just a home, this is a true retreat where sophistication meets serenity, and every day feels like a vacation. Don’t miss this rare opportunity to own a piece of Okanagan paradise. Trout Creek is not in the Penticton census agglomeration (CA) area and therefore may be exempt from the foreign buyer ban. (id:52811)
Chamberlain Property Group
146 Willow Court Unit# 6b
Oliver, British Columbia
Move-In Ready 1-Bedroom + DEN in a 55+ Community – Enjoy the Okanagan Lifestyle! Don’t miss this well-maintained home located in a quiet and friendly 55+ community. This home is truly move-in ready and features a large, covered patio and a low-maintenance yard—perfect for enjoying the beautiful Okanagan sunshine. Step inside to a bright, open-concept layout with a spacious living room surrounded by windows that let in plenty of natural light. The U-shaped kitchen offers great functionality and opens seamlessly to the main living space, creating an inviting atmosphere for everyday living or entertaining. Recent updates include a newer furnace & air conditioner, hot water on demand system ,water softener, updated windows & flooring, extended awning and deck, newer storage shed, landscaping, refrigerator & stove, backsplash and more! This home offers exceptional value and comfort in one of the most desirable regions in the province. Whether you're looking to downsize or retire in a peaceful setting, this is the total package. Some restrictions do apply: No dogs allowed, 1 cat allowed upon approval, 55+, no rentals. Meas approx only - buyer to verify. Contact listing agent for the complete update list! (id:52811)
Century 21 Amos Realty
261 + 297 Jones Way Road
Oliver, British Columbia
Discover this rare opportunity to own a fully flat 20-acre parcel in the heart of Willowbrook, offering endless potential and versatility. Zoned AG1 and situated within the ALR, this exceptional property allows for a wide range of permitted uses including farming, a winery or cidery, equestrian facilities, a home-based business, kennel, storage, and more. The land is fully fenced and equipped with two high-producing wells providing excellent water, one septic system, a large three-bay shop (in need of some TLC), horse fencing, and a small horse shelter. With direct access from the main road, convenience and accessibility are built right in. Ideally located just 10 minutes from Oliver and only 30 minutes to Penticton or Keremeos, this property combines rural tranquility with easy access to nearby amenities. With no registered restrictions, the full 20 acres are yours to use to their fullest potential. Whether you envision an agricultural operation, an equestrian retreat, or a peaceful private estate, opportunities like this in Willowbrook are few and far between—don’t miss your chance to make it yours. Property measurements are approximate. If important, the Buyer to verify* (id:52811)
Century 21 Amos Realty
5373 Buchanan Road
Peachland, British Columbia
Located on desirable Buchanan Road in Peachland, this exceptional lakeview property offers a rare combination of privacy, flexibility, and true Okanagan lifestyle. With sweeping panoramic views of Okanagan Lake, this is a home designed for those who value both everyday comfort and unforgettable surroundings. The main level offers a bright, open layout with three bedrooms and two bathrooms, creating a comfortable and functional space for daily living. This peaceful hillside setting places you just minutes from Peachland’s waterfront, beach access, restaurants, marina, and scenic hiking and biking trails. Whether you’re enjoying your morning coffee overlooking the lake or watching the sunset in the evening, the connection to nature and community here is immediate. The home is ideally configured for multi-generational living, hosting guests, or generating additional income, with a spacious lower-level suite featuring two oversized bedrooms and its own private atmosphere. Abundant parking and a heated detached garage provide space for boats, RVs, and all the Okanagan toys, supporting an active lifestyle in one of the valley’s most desirable lakeside communities. This is your opportunity to live the Peachland lifestyle — peaceful, connected, and surrounded by some of the most beautiful scenery the Okanagan has to offer. (id:52811)
Exp Realty (Kelowna)
294 Road 18 Road
Oliver, British Columbia
This beautiful Estate could be yours to nurture all of its endless potential. With over 21-Acres, this Farm could be used for an equestrian facility with flat usable land, water rights and numerous riding trails up and down the river channel. Or continue to farm the land which features 400 pear trees and over 1200 Haskap Berry Bushes, and was once used to raise honeybees and produce delicious honey. Just a short distance off Hwy 97 this stunning property has the meandering River Oxbows (with water license), gorgeous valley views and a well-built split-level Farmhouse. There is an additional farm worker's accommodation house on the property. This is not one to miss as you drive down the grand tree lined driveway and into the vast open field, it's a truly spectacular property. Book your private showing to experience it for yourself. (id:52811)
RE/MAX Realty Solutions
6785 Thorne Road
Peachland, British Columbia
Spectacular 2-Acre Lot in Peachland with Panoramic Lake Views and directly across from crownland offering the utmost adventure location. This is the property you’ve been waiting for - almost 2 acres of prime land nestled in the heart of Peachland. A rare opportunity to build your dream estate in a peaceful, private setting surrounded by nature. Enjoy breathtaking lake and mountain views from every angle, with endless potential for your vision. Located directly across from the scenic Fur Brigade Trail where hiking, hunting, biking, snowshoeing , cross country, and dog walking trails abound and just steps to picturesque Hardy Falls, this location is steps to some of the area’s best outdoor recreation the Okanagan has to offer. Take a short stroll to beautiful Antlers Beach, or enjoy a quick 10-minute drive to either Summerland or West Kelowna. Whether you’re planning a private retreat, LUXURY HOME with CARRIAGE HOUSE or investment opportunity! This acreage offers it all in a truly one of a kind location. & priced below current 2026 BC assessment Opportunity Knocks! (id:52811)
RE/MAX Kelowna

