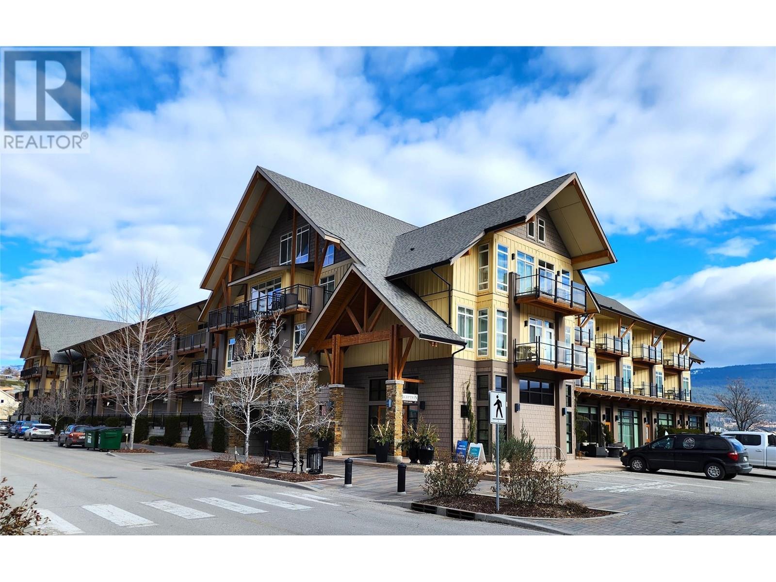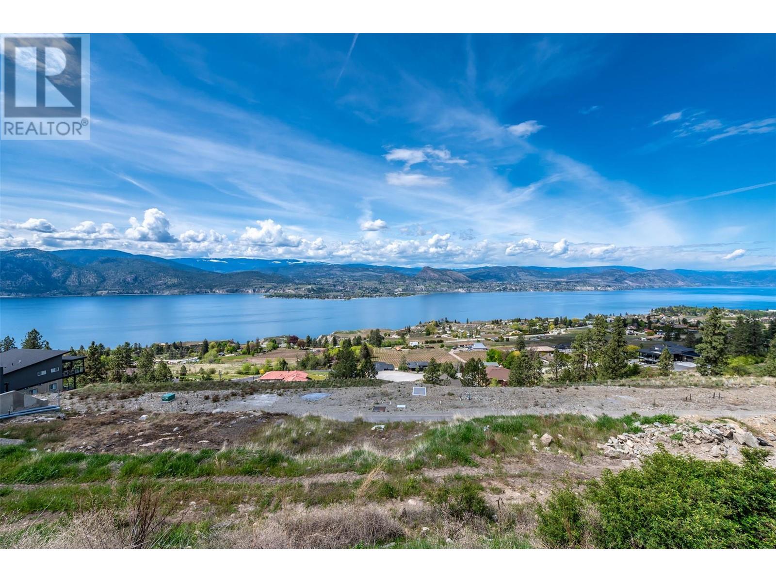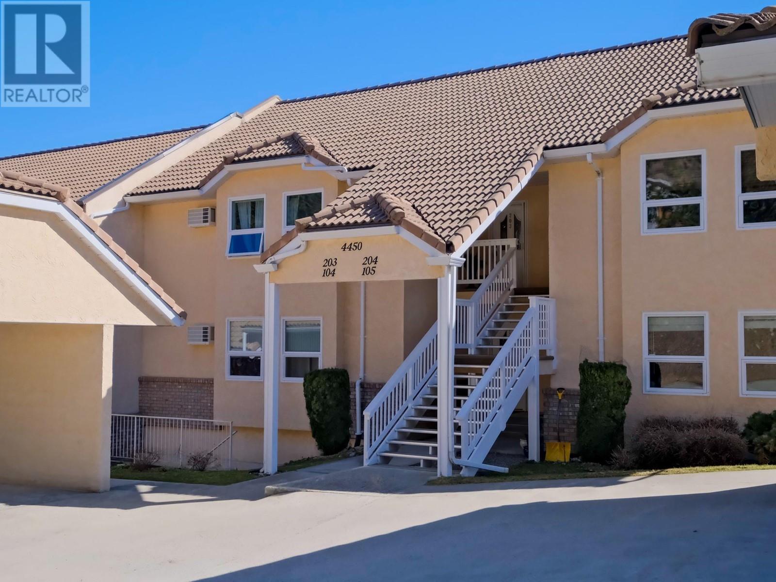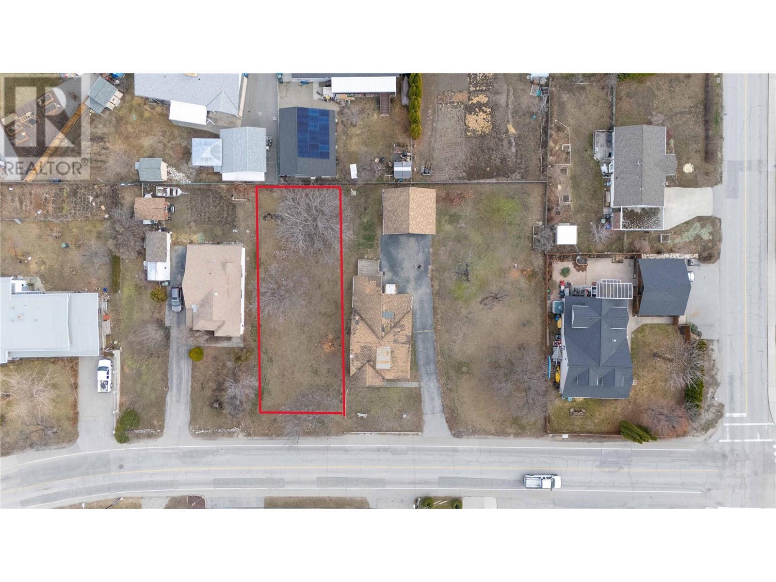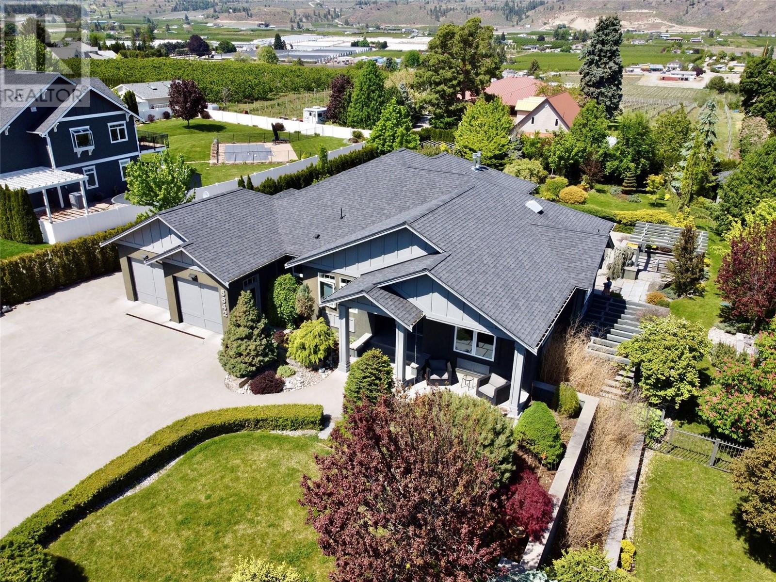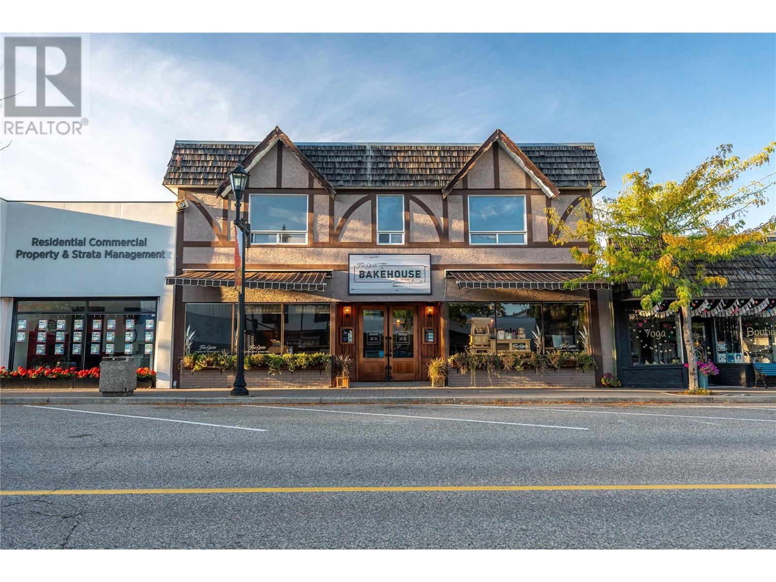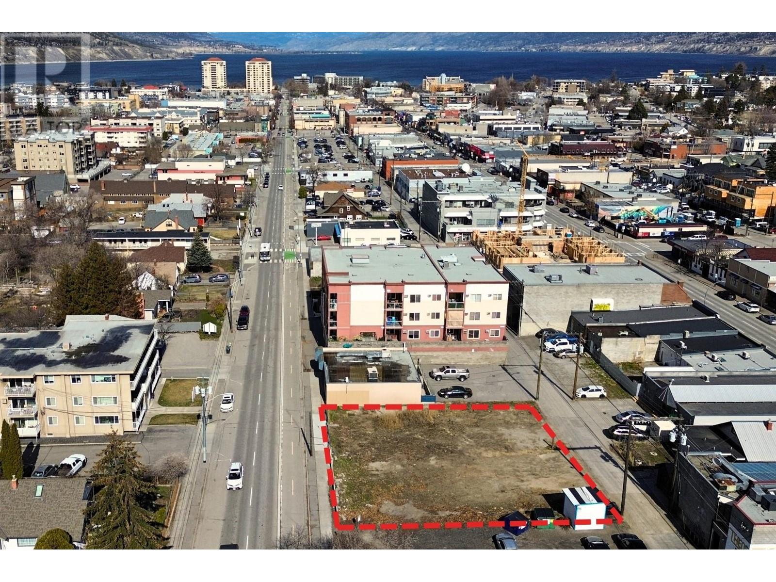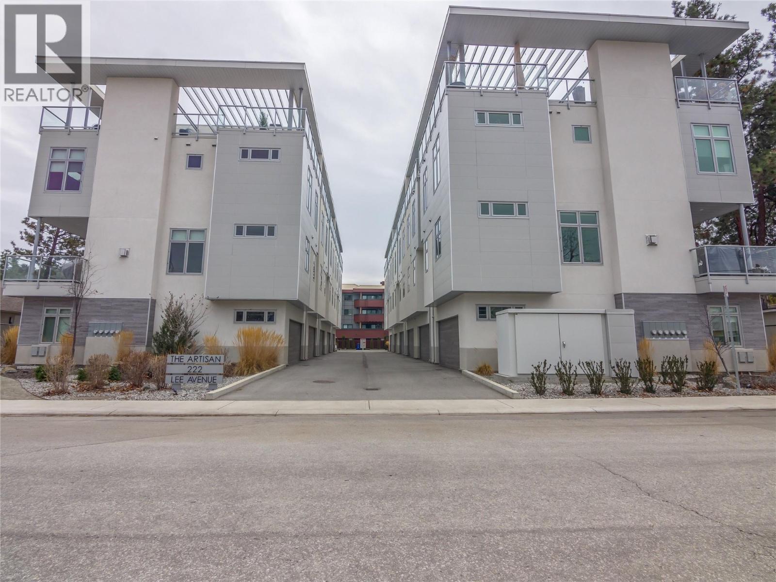Pamela Hanson PREC* | 250-486-1119 (cell) | pamhanson@remax.net
Heather Smith Licensed Realtor | 250-486-7126 (cell) | hsmith@remax.net
5971 Princess St / 5968 Highway 97
Peachland, British Columbia
Site Overview: Location: 5971 Princess Street & 5968 Highway 97, Peachland, BC. Total Site Area: 2.18 acres, Buildable Area: 71,231 sq. ft. Current Zoning is C-5 and R1. Development: 3rd reading approved for Medium density townhomes (Max 52 Lake View Townhomes). Highlights: Proximity to Waterfront: Direct adjacent to the boat access, with a stunning lake view, ideal for creating a luxury townhouse community. Walkability: Easy walk to Beach Ave and Downtown Peachland, providing residents with convenient access to local amenities, restaurants, and shops. Approved Plans: The site already has Third Reading Zoning, saving time and reducing uncertainty for developers. This could be a great opportunity for creating a residential community that capitalizes on both the natural beauty and the desirability of the location. (id:52811)
Coldwell Banker Horizon Realty
13011 Lakeshore Drive Unit# 363
Summerland, British Columbia
Studio suite at the Waterfront Resort! Enjoy this vacation property up to 180 days/year! This unit has everything you need for long vacations in the beautiful Okanagan! Prime amenities in this professionally managed facility include outdoor pool, hot tub, sauna, fitness centre, bbq area, bistro, boat rentals, spa and more! Popular restaurant steps away. Shared Laundry. Unit in rental pool and ready for owners to use. Property is GST applicable. (id:52811)
RE/MAX Orchard Country
2485 Kettle Ridge Way
Naramata, British Columbia
BREATHTAKING VIEWS! Welcome to 2485 Kettle Ridge Way., a fantastic building lot in Naramata's desired development Kettle Ridge Lakeview Estates. Measuring approxiamtely 11,733 sqft / 0.26 acres, this site is waiting for you to build your dream Okanagan home. Approximate measurements are 115' wide x 95' deep. Situated above the Naramata wine route, this property is perfectly positioned within access of hiking/ biking trails, world class wineries and Naramata Village. If you are searching for a building site with epic Okanagan Lake and valley views look no further. The site lends itself to a rancher with walk out basement building typology. Services are available at the lot line - water, gas, electric, community sanitary. GST has already been paid. (id:52811)
Exp Realty
4450 Ponderosa Drive Unit# 105
Peachland, British Columbia
Welcome to Chateaux on the Green! Nestled at the top of Ponderosa Drive, this inviting rancher walkout townhome boasts breathtaking views of Lake Okanagan. Offering 2,500 sq ft of living space, the home features a thoughtfully laid-out floor plan with three spacious bedrooms and three bathrooms. The bright, open kitchen seamlessly flows into the living room, which opens onto a covered patio ideal for entertaining. The main floor is heated by natural gas radiant hot water, while the lower level is equipped with radiant baseboard heating for added comfort. Additional perks include a lower-level storage room, a covered parking stall, and a separate storage room, perfect for your golf clubs, with a newly approved 9-hole golf course right across the street. This exceptional home is a true must-see! (id:52811)
Chamberlain Property Group
Proposed Lot 1-14207 Victoria Road
Summerland, British Columbia
Start planning your build for this premium located lot just steps to town. RU2 zoning provides a variety of options including a single family home with a secondary suite or carriage house if desired. Alternatively, the zoning allows for a duplex with the possible option of legal suites, maximum of 4 dwellings. Straightforward construction on this flat and level parcel. Final survey to determine exact property lines. Full city services at lot line upon completion of registration. (id:52811)
Royal LePage Parkside Rlty Sml
Proposed Lot 3 -14207 Victoria Road N
Summerland, British Columbia
Start planning your build for this premium located lot just steps to town. RU2 zoning provides a variety of options including a single family home with a secondary suite or carriage house if desired. Alternatively, the zoning allows for a duplex with the possible option of legal suites, maximum of 4 dwellings. Straightforward construction on this flat and level parcel. Final survey to determine exact property lines. Full city services at lot line upon completion of registration. (id:52811)
Royal LePage Parkside Rlty Sml
5642 Yarrow Street
Oliver, British Columbia
Nestled among vineyards with panoramic valley views, this 4-bed + den custom home blends luxury, comfort, and entertainment. Step inside to bright, sun-filled spaces and heated tile floors, leading to a gourmet kitchen with Miele appliances and ample storage—perfect for both casual meals and grand dinner parties. The expansive sun deck offers stunning vineyard views, ideal for morning coffee or evening cocktails, with a bonus gas overhead heater for year-round comfort. Enjoy a heated double garage, steam shower, multi-head rain shower, and a full two-level theatre room wired for sound. The pool table room and wet bar provide additional space for entertaining, while the artist’s studio sparks creativity. Outside, a professionally landscaped half-acre yard features a heated pool, hot tub, outdoor kitchen/bar, outdoor shower, and granite walking paths leading to raised garden beds, four pergolas, and a gas fire pit—ideal for relaxation and gatherings. With RV parking, just 20 minutes to Penticton and 10 minutes to Osoyoos, this home offers the best in luxury living and natural beauty. A true masterpiece in Oliver! Top quality custom home could be your private paradise! (id:52811)
RE/MAX Wine Capital Realty
10110 Main Street
Summerland, British Columbia
Rare Commercial Building & Business Opportunity in Downtown Summerland. A unique chance to own a prime commercial building & a thriving, well-established business in the heart of Summerland. Ideally located on Main St, this property boasts one of the best locations in town, with a rich history of successful bakeries dating back to the 1940s. Spanning two titles, this versatile property offers 2,589 sq. ft. of commercial space on the main level, currently operating as the highly successful Summerland Bakehouse Co. Ltd.—a staple in the community for over 12 years. This turnkey business sale includes everything you need (excluding the name ""True Grain""), providing a seamless transition for new ownership. Above the bakery, a spacious 2,161 sq. ft. residential apartment features 5 bedrooms, 2 bathrooms, a large living room, dining area, kitchen, laundry room, & a private back deck. With multiple possibilities, the upper unit could remain a rental property or explore the potential to convert into residential units for increased income potential. Additional highlights include - ample open parking at the back with laneway access, high-traffic downtown location with excellent visibility & foot traffic, proven track record of success. Don’t miss this rare opportunity to own both a landmark building & a thriving business. Contact the listing Realtor today for more details, a complete listing package & to schedule your private viewing. Duplicate listing. (id:52811)
RE/MAX Orchard Country
10110 Main Street
Summerland, British Columbia
Rare Commercial Building & Business Opportunity in Downtown Summerland. A unique chance to own a prime commercial building & a thriving, well-established business in the heart of Summerland. Ideally located on Main St, this property boasts one of the best locations in town, with a rich history of successful bakeries dating back to the 1940s. Spanning two titles, this versatile property offers 2,589 sq. ft. of commercial space on the main level, currently operating as the highly successful Summerland Bakehouse Co. Ltd.—a staple in the community for over 12 years. This turnkey business sale includes everything you need (excluding the name ""True Grain""), providing a seamless transition for new ownership. Above the bakery, a spacious 2,161 sq. ft. residential apartment features 5 bedrooms, 2 bathrooms, a large living room, dining area, kitchen, laundry room, & a private back deck. With multiple possibilities, the upper unit could remain a rental property or explore the potential to convert into residential units for increased income potential. Additional highlights include - ample open parking at the back with laneway access, high-traffic downtown location with excellent visibility & foot traffic, proven track record of success. Don’t miss this rare opportunity to own both a landmark building & a thriving business. Contact the listing Realtor today for more details, a complete listing package & to schedule your private viewing. Duplicate Listing. (id:52811)
RE/MAX Orchard Country
4850 Weyerhauser Road
Okanagan Falls, British Columbia
Now available for lease: 22,819 square feet of prime flat industrial land in Okanagan Falls, ideal for various commercial and industrial applications. Positioned in an area with excellent access to Highway 97, this site is perfect for storage, trucking, equipment yards, manufacturing, or other industrial operations. Access to yard is gated. (id:52811)
Real Broker B.c. Ltd
686 Martin Street
Penticton, British Columbia
Turnkey Development Opportunity in a Thriving Location Located at one of Penticton's Highest Traffic Intersections, this 9,252 SQFT lot is zoned C5 – Urban Centre Commercial, offering a huge opportunity for development. With a FAR of 6.0, the current zoning allows for up to 55,512 buildable SQFT. A development permit is already approved for a six-story mixed-use building with 30 residential units and two ground-level retail spaces. The current DP plan includes 20 one-bedroom + den and 10 two-bedroom residential units as well as 2 commercial retail units at street level. Located on the city's main lake-to-lake bike lane, this property is surrounded by popular restaurants, breweries, and shops. Plus, it's just minutes to Okanagan Lake, making it incredibly desirable. With a development permit in place and a great location, this is a fantastic investment for developers and investors looking for a ready-to-go project in a high-demand area. Reach out to The Aitkens Group - Real Broker, for more information. *All boundaries shown are to highlight property location only, all borders are approximate and to be verified by the buyer. (id:52811)
Real Broker B.c. Ltd
222 Lee Avenue Unit# 103
Penticton, British Columbia
Welcome to 222 Lee, a luxury townhouse just a block to Skaha Lake beach and parks! This stunning unit was built in 2019 and features 1906.3 sqft throughout with four bedrooms, four bathrooms, rooftop patio, and a double car garage! The ground floor of the home has a guest bedroom/den and a three-piece bathroom, a nice sized foyer & the attached double car garage perfect for your cars and beach toys. Up one floor is the spacious open plan great room, featuring beautiful hardwood floors, a sleek modern fireplace, East facing deck for a BBQ, guest bathroom, large dining area & a show stopper kitchen. With classic white cabinets, quartz counters, herringbone pattern backsplash, gas stove & beautiful wood accent island, a chefs dream. Stairs to the next floor feature hardwood flooring into the hallway, laundry, 2 guest/kids bedrooms & a full guest bathroom, + the primary bedroom with walk-in closet full of custom organizers and its stunning ensuite with quartz counters, huge shower, & floating vanity. This unit is topped off with a massive rooftop patio that is dressed to impress with a gas fireplace, hot tub, composite decking, sun shade, & room to entertain all your friends and family. Enjoy this ultimate location just a stroll to Skaha Lake, the walkways & beach, outdoor amenities like tennis and volleyball, the Dragon Boat Pub, and other stops like Kojo sushi or SpinCo just a walk away! This unit is excellent value for the high end quality and the design is sure to impress! (id:52811)
RE/MAX Penticton Realty


