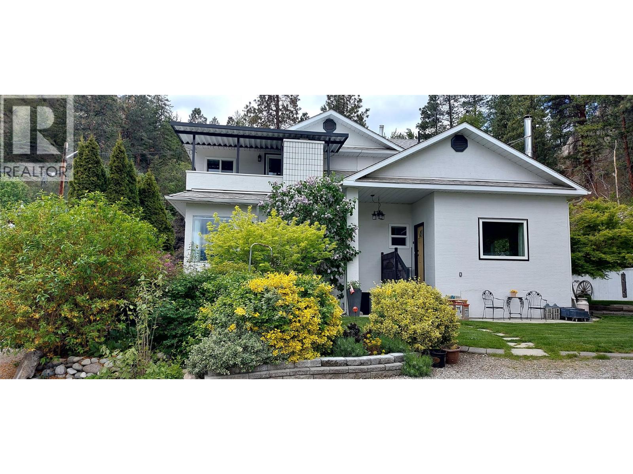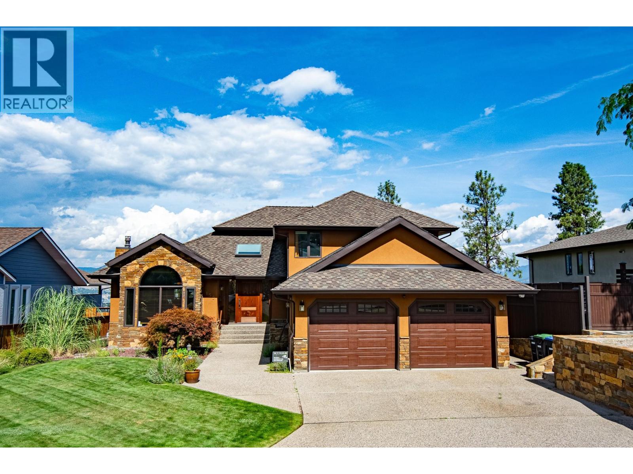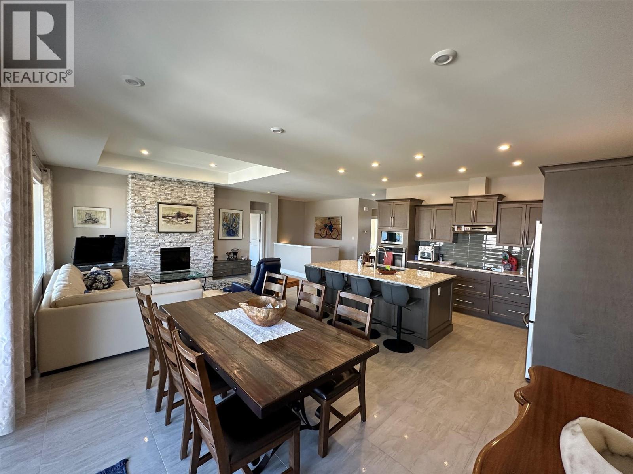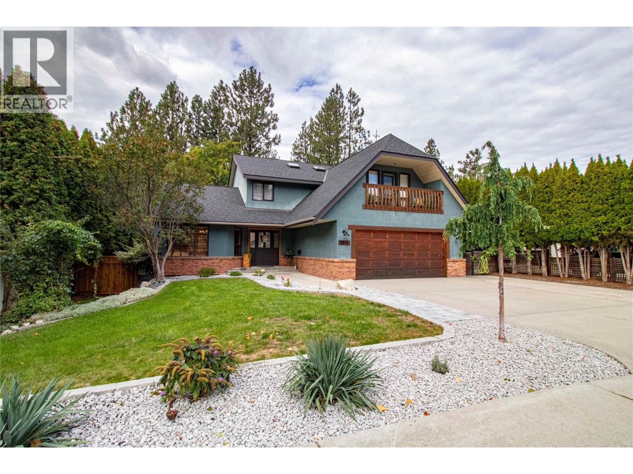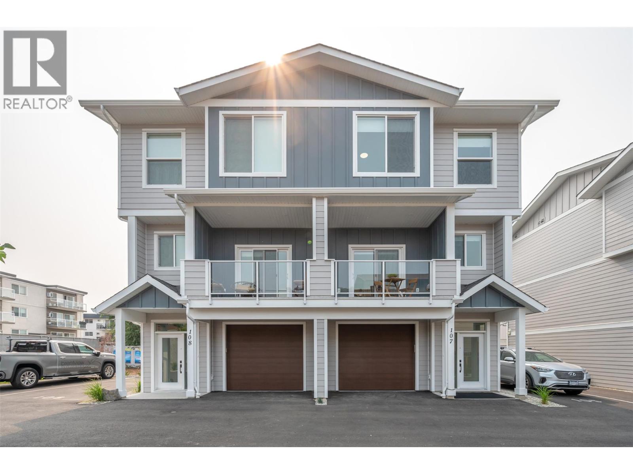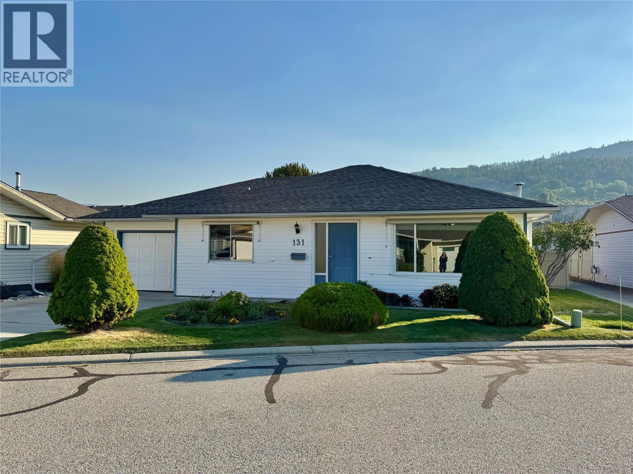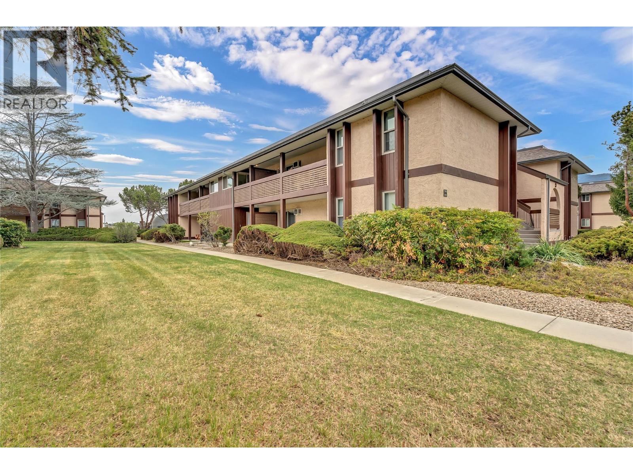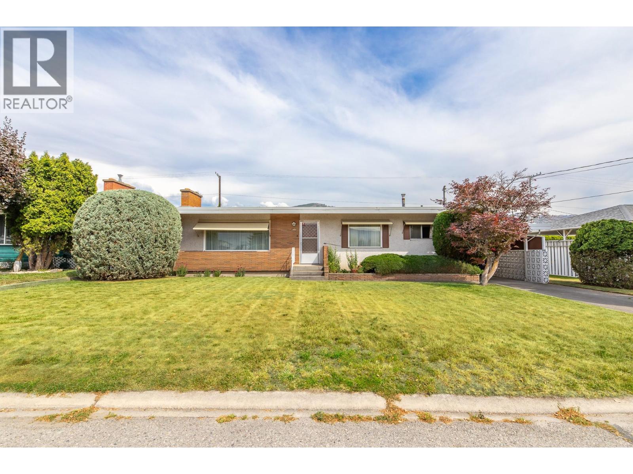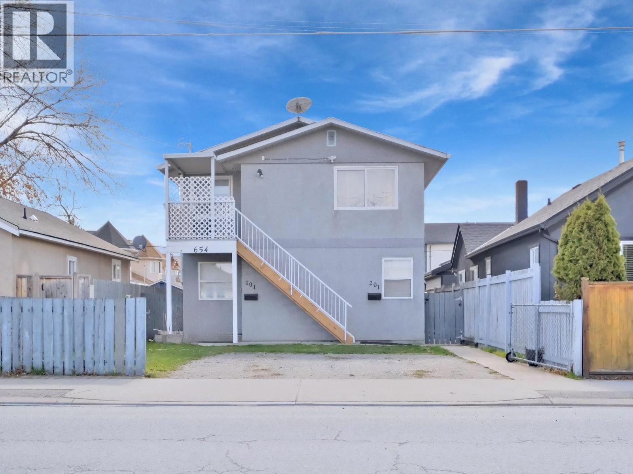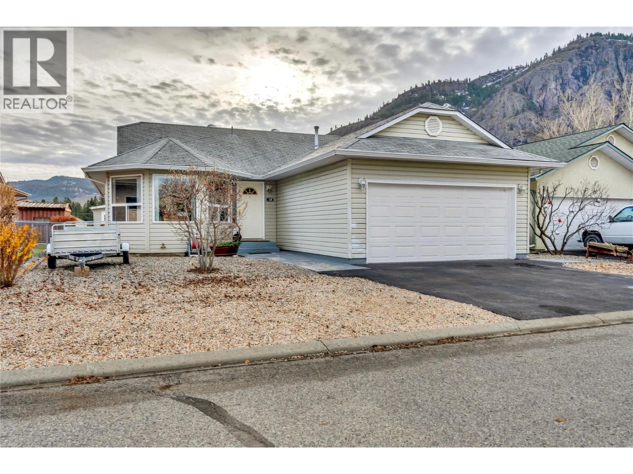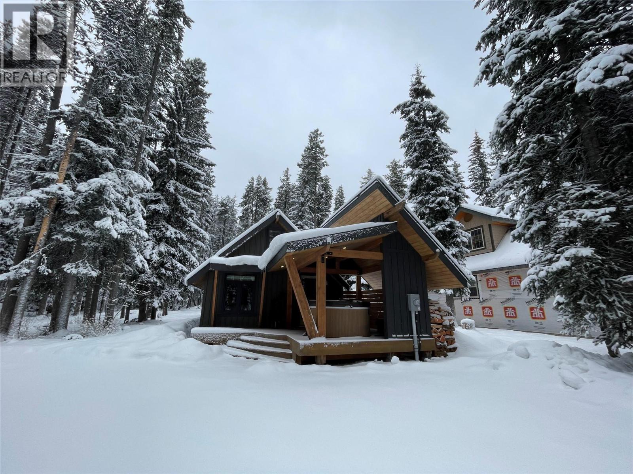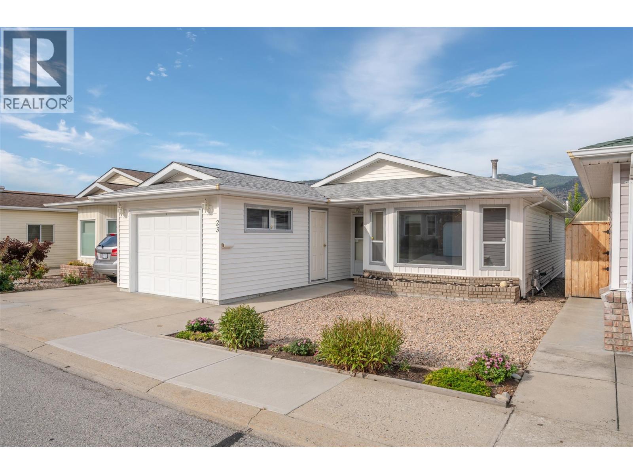Pamela Hanson PREC* | 250-486-1119 (cell) | pamhanson@remax.net
Heather Smith Licensed Realtor | 250-486-7126 (cell) | hsmith@remax.net
5706 Butler Street
Summerland, British Columbia
Discover the charm of Lower Town Summerland at 5706 Butler Street, a beautifully restored character home set on nearly half an acre of peaceful, manicured grounds, a block and a half from the lake. Built in 1910 and thoughtfully updated, this residence blends classic warmth with modern livability. The main floor features a bright, inviting layout with 9' ceilings, a cozy wood-stove, a dining area, a new functional galley kitchen, a spacious living room, and two comfortable bedrooms alongside a refreshed full bath. The upper level is dedicated to a private primary retreat, complete with a walk-in closet, ensuite, laundry, and a covered deck where you can take in tranquil lake views. Outside, multiple patios and decks offer endless spaces to relax or entertain, enhanced by a flowing creek that adds natural beauty to the peaceful setting. Located on a quiet no-through road just steps from the waterfront, sailing club, trail system, beaches and park, this home delivers the ideal blend of history, privacy, and Okanagan lifestyle. Also located on the school bus route. (id:52811)
RE/MAX Orchard Country
155 Westview Drive
Penticton, British Columbia
** OPEN HOUSE December 13, 2025 11:00am - 12:30PM** Lakeview Home with a Pool – The True Okanagan Package! CONTINGENT Welcome to 155 Westview Drive, one of the most sought-after streets in Penticton. This 2,157 sq ft home offers 3 bedrooms, 3 bathrooms, and everything your family needs for a comfortable living and entertaining friends and family. Enjoy the sweeping lake, city and mountain views from your private deck off the kitchen. Enjoy your own pool for those warm summer days and nights while looking over Penticton. This spacious layout was designed for both relaxation and gathering. Once you walk through the door you will notice the taste of class with the hardwood floors, formal living room, private dining room and open concept kitchen with family room. All of the rooms take advantage of the Okanagan views. The upper level holds all of the bedrooms with a spacious primary suite with ensuite. 155 Westview Drive truly captures the Okanagan lifestyle—location, views, and outdoor living all in one. Don't forget the spacious double car garage and open parking. This will allow you to have that boat or RV that you always wanted. Wiltse Elementary is minutes away which is perfect for the kids to walk to schools and be near friends. Call today for your private showing. (id:52811)
Parker Real Estate
440 Merlot Avenue
Oliver, British Columbia
Experience the pinnacle of Okanagan living in this custom-built 2016 executive home, positioned to capture the majestic, sweeping presence of the lake, vineyards, and mountains from the comfort of your main living areas and primary suite. This home offers a blended luxury lifestyle, perfectly coupling small-town charm with unmatched recreational access. You are situated just one block from Tuc-el-Nuit Lake and steps away from the Oliver Community Park, which is a hub for activity featuring an outdoor pool, ball field, curling rink,4 pickleball courts, and 3 tennis courts. Inside, Attention to detail is evident through the high-end finishes, including durable tile floors, custom granite counters, soft-close cabinetry, and integrated technology like electric blinds and a beautiful fireplace that anchors the bright living room. The main floor is designed for serenity, featuring a large primary suite complete with a spa-like walk-through ensuite and generous walk-in closet, plus a second bedroom and bathroom. Adding to the home's exceptional value, the walk-out lower level provides a fully contained 2-bedroom in-law suite with its own private entrance, walk-out patio,separate cozy fireplace—creating the perfect private retreat for extended family, a dedicated caretaker, or a source of potential rental income. With Tuc-el-Nuit Elementary nearby and town conveniences nearby, this is more than just a place to live—it’s a sophisticated, amenity-rich legacy property ready to be loved. (id:52811)
Exp Realty
2611 Evergreen Drive
Penticton, British Columbia
Finding a family home that truly ticks all the boxes is rare. This may be as close as it gets! Great location near Penticton's most popular elementary school, 3 floors with lots of bedrooms, private fenced backyard - and those are just the highlights. With 3 bedrooms on the top floor and 2 more in the basement, this is a home that works for families with toddlers to college students. There's plenty of room to spread out, either in the family room off the kitchen or the recreation room downstairs. Vaulted ceilings in the living room and dining room provide a more formal feel, ideal for entertaining. Numerous recent updates include new kitchen and mudroom cabinets with quartz countertops, new flooring on the main level, all new bathrooms, upgraded landscaping and irrigation. Top-floor laundry, a mudroom that doubles as a pantry, RV parking. The fully fenced backyard features a greenhouse, brand new sauna and a hot tub off the covered patio. Roof and skylights are 10 years old. Contact your Realtor for the full list of improvements and details about the contingency. (id:52811)
Royal LePage Locations West
770 Argyle Street Unit# 107
Penticton, British Columbia
*PUBLIC OPEN HOUSE | SATURDAY DECEMBER 13th | 10:00am to 11:30am* This bright & modern 1,541 sf 3 storey townhouse is finished with 3 beds & 2.5 baths. Open-concept main floor showcases a luxury kitchen with an upgraded appliance package & beautiful quartz counters. The living room features electric FP by Dimplex. The slider patio door lets in lots of natural light and leads you to the covered deck with room for bbq & seating. The complimentary light gray cabinets and stunning quartz countertops pair well with any fabrics and furnishings making this home customizable for your liking. The third floor consists of your 3 bedrooms, primary ensuite, 1 full bath and a laundry closet. The primary bedroom is complete with an ensuite, that includes a tiled shower. A convenient full sized stacked washer & dryer are accessible from all bedrooms. The lower level has your spacious single car garage, foyer, entry closet & access to the spacious, fenced backyard. Garage comes pre wired for an electric car charger! Located close to local coffee shops, breweries, Okanagan Lake, and Penticton's downtown core! 2/5/10 Year New Home Warranty. Bonus for First-Time Homebuyers: Take advantage of possible GST exemption, making this the perfect opportunity to step into homeownership at a lower cost. Eligible first-time home buyers may also qualify for a full GST rebate, adding even more value. For details contact the listing agent! (id:52811)
Royal LePage Locations West
3400 Wilson Street Unit# 131
Penticton, British Columbia
The Springs: an exclusive 55+ gated community in Penticton, just a short minute’s walk from Skaha Lake. This rancher 2 bed, 2 bath home combines comfort, privacy, with great indoor and outdoor living space. Inside, you’ll find a spacious single garage with storage room, laminate flooring in the living room; bedrooms, a cozy gas fireplace, and brand new (August 2025) furnace; central A/C. The primary bedroom features a 3-piece ensuite with modern walk-in shower, while the guest bedroom is served by a full bath. The kitchen with breakfast nook area opens to a private fenced backyard with a nice covered patio. The great sized yard is ideal for gardening, relaxing, or enjoying time with a small pet. Close to shopping, recreation, medical services and more. Residents of The Springs enjoy beautifully maintained grounds, a peaceful pond, and a clubhouse with games room, kitchen, and library, all for just $95/month plus RV parking for $10/month. Don’t miss this incredible opportunity to see what a life at The Springs offers! Measurements pulled from iguide. Buyer should verify if deemed important. (id:52811)
Royal LePage Locations West
3140 Wilson Street Unit# 313
Penticton, British Columbia
OPEN HOUSE SATURDAY DECEMBER 13 10-11 AM. Thoughtfully renovated 1 Bed 1 Bath condo in Tiffany Gardens. The renovated kitchen has been opened up from the original closed-off layout, with new epoxy countertops complimented with updated white cabinets and a matching extended pantry storage unit. The new vinyl flooring up and down tastefully complements the light and bright space by bringing in some colour dynamics. Under the stairs has been smartly renovated to include a built-in shelving unit with a second accessible storage. The loft space has been closed off, adding extra usable square footage to the bedroom, and also adding a layer of privacy to the home. Additionally, the bathroom has been completely renovated with a tasteful white appearance. There is plenty of storage inside the laundry room. The unit has 2 outdoor spaces to be enjoyed, additionally the bottom patio has a custom storage unit. On a quiet street, within walking distance to Skaha Beach, shops, parks, and school, this location is Penticton perfection. (id:52811)
Royal LePage Locations West
2450 Mckenzie Street
Penticton, British Columbia
This spacious 4-bedroom, 3-bathroom home offers an opportunity to own in one of the most convenient locations in town, just a short walk to shopping, schools, parks, and recreation facilities. Whether you're raising a family or investing for the future, this property has the space and setting to match your goals. Lovingly maintained by the same owners for decades, the home has not been renovated in over 40 years, offering a blank canvas for your design ideas. A newer furnace provides peace of mind for comfort and efficiency, and with solid bones and a functional layout, this is a perfect candidate for a modern update or complete transformation. The generous lot and established neighborhood add to the appeal, making this a standout option for buyers with vision. Bring your creativity and make this home your own! (id:52811)
Summerland Realty Ltd.
654 Wade Avenue W Unit# 101 & 201
Penticton, British Columbia
Up and down DUPLEX. Each unit separate title, 2 bed 1 bath Updated interiors. Buildingclad with stucco; (many are vinyl sided) New exterior staircases. Both units have potential of 2000/m which make this purchase a smart idea as an investment. Front and back doors for each unit, alley access for both or front parking as well total 4 parking spots. 3,572 SF lot. Steps away Lake Okanagan beach, parks, South Okanagan Event Center, Casino, Airport, Rec center, elementary school, downtown and immediate access to Highway 97 to Kelowna. These 2 units stratified are sold together only. No fees collected. Insurance approx. 3K No council required. Both units vacant ready for your perfect tenant to apply at your preferred rate. Create you own future. Live in one rent the other, or rent both , you are the boss (id:52811)
Chamberlain Property Group
1840 Oliver Ranch Road Unit# 15
Okanagan Falls, British Columbia
This beautifully updated freehold 3-bed, 2-bath rancher in sought-after Valleyview Estates offers exceptional value and effortless living. Step inside to an inviting open-concept layout that seamlessly connects the kitchen, dining, and living areas—perfect for both relaxing and entertaining. Several updates including the furnace, fridge, stove, dishwasher and washer/dryer. The home features a double garage with high ceilings for overhead storage, plus a spacious crawl space easily accessed from the laundry room, providing all the storage you could ever need. Outside, the property shines just as brightly: the fully xeriscape yard ensures zero maintenance, while the fenced backyard offers a garden shed/workshop, storage shed, gazebo, and room for pets or gardening enthusiasts. With no age restrictions, this home is ideal for families, retirees, or anyone seeking the comfort of single level living in a peaceful, premium neighborhood. Don’t miss your chance—exceptionally priced and impeccably maintained, this rancher delivers the lifestyle and convenience you’ve been waiting for. It’s time to make this home yours for years to come. (id:52811)
Chamberlain Property Group
1166 Apex Mountain Road
Penticton, British Columbia
Welcome to 1166 Apex Mountain Road, a charming mountain retreat nestled on a spacious 0.34-acre lot. Thoughtfully upgraded with major updates to the plumbing, electrical systems, and more, this home offers modern comfort with an ideal setting for making memories that will last a lifetime. Blending contemporary upgrades with the natural beauty of its surroundings, this Apex property is a true mountain gem. (id:52811)
Summerland Realty Ltd.
3096 South Main Street Unit# 23
Penticton, British Columbia
Lakewood Estates is the perfect place to retire in Penticton! This beautiful two bedroom and two bathroom home has had many recent upgrades with all new plumbing, new furnace in 2023, hot water tank 2020, new lighting and blinds, brand new carpet in the bedrooms and new vinyl floors in the laundry room and bathrooms, and fully painted throughout. Fantastic location with beautiful mountain views and within walking distance to Skaha Lake and the Penticton Seniors’ Drop-In Centre.. Great layout with loads of natural light, nice primary bedroom with three piece ensuite and walk-in closet, second bedroom, four piece main bathroom, spacious living area with gas fireplace, beautiful outdoor living on the private covered patio with additional large storage room, perfect laundry area with additional storage, and a single garage. Loads of parking with one vehicle in the garage, room in the driveway, and an additional space for your guest. This home won’t last long! Vacant and contingent to probate. Call the Listing Representative for details. (id:52811)
RE/MAX Penticton Realty

