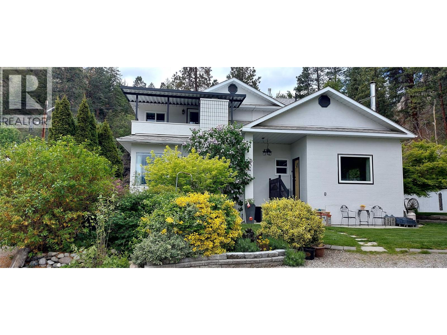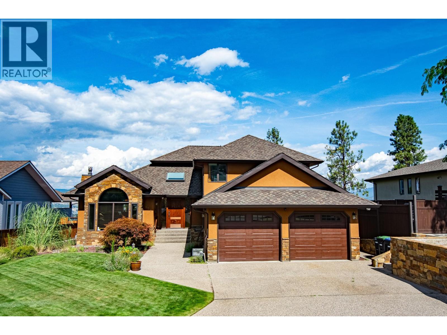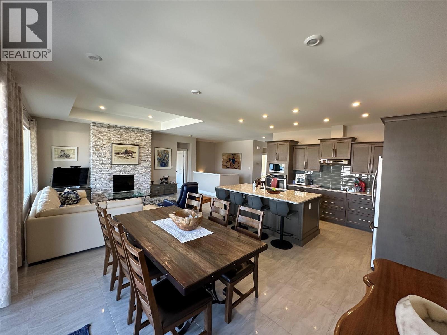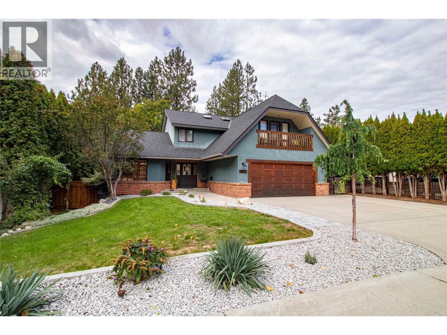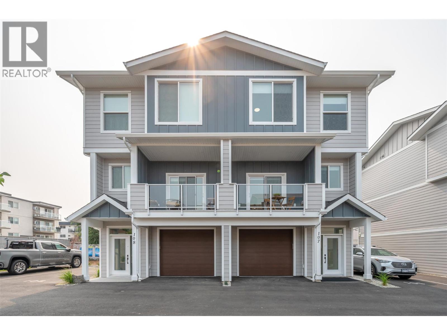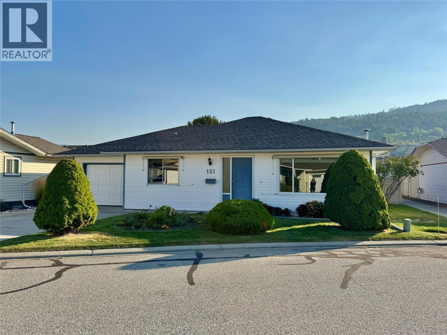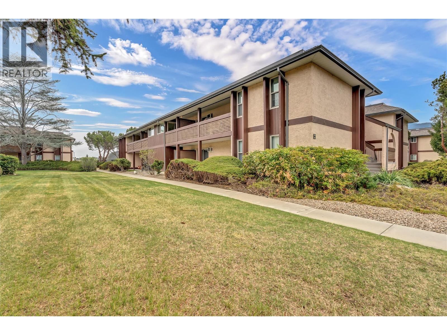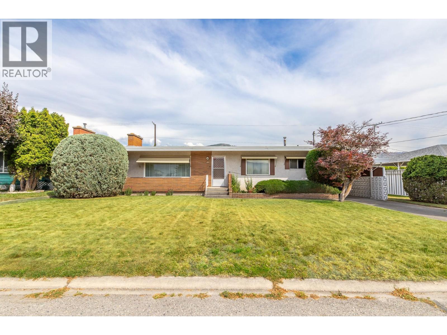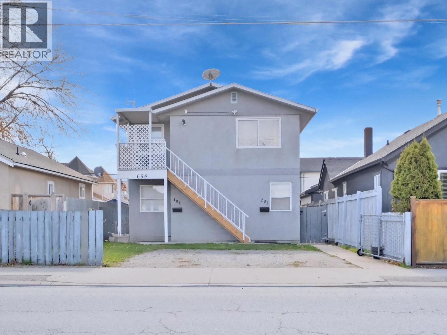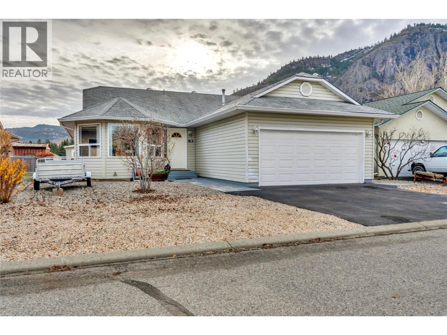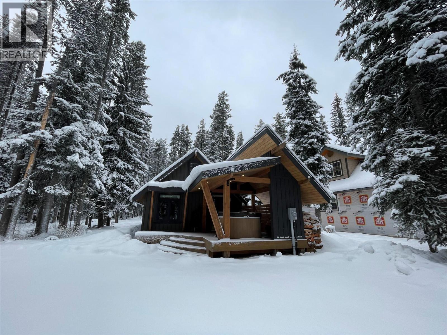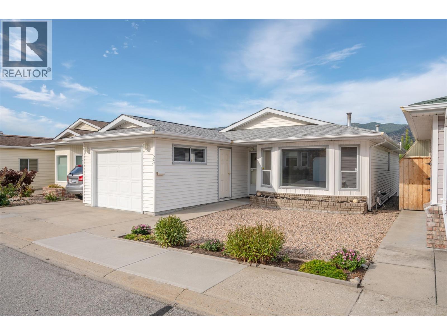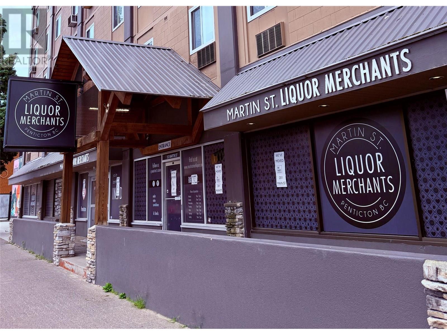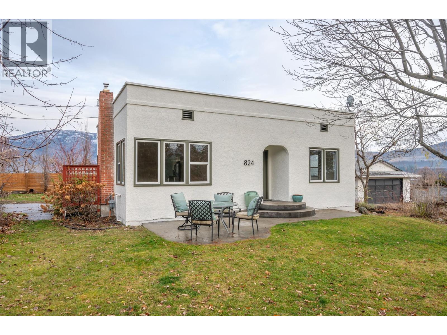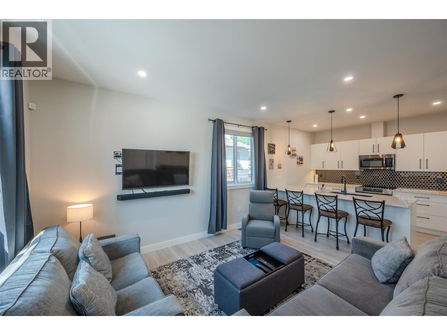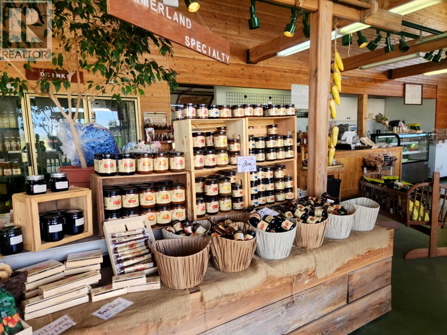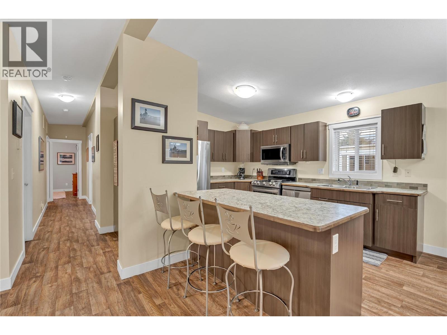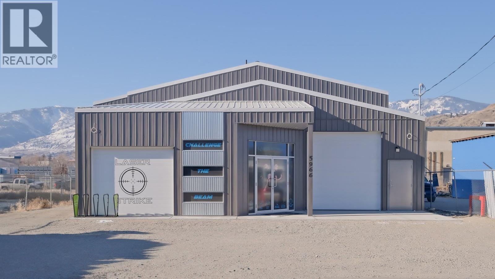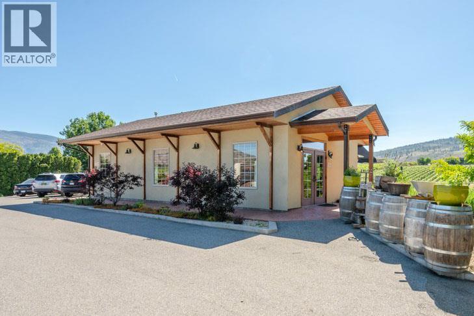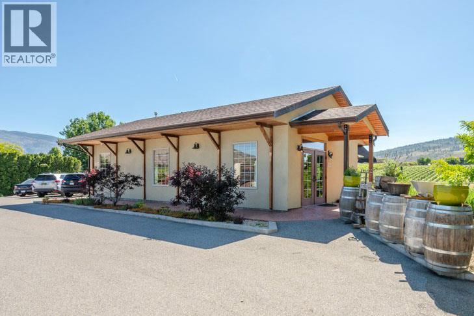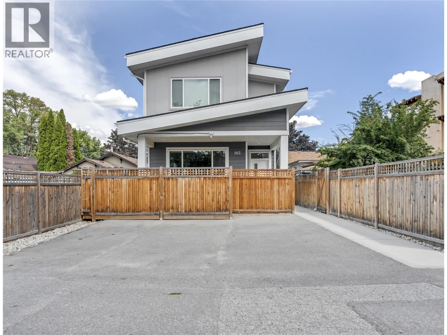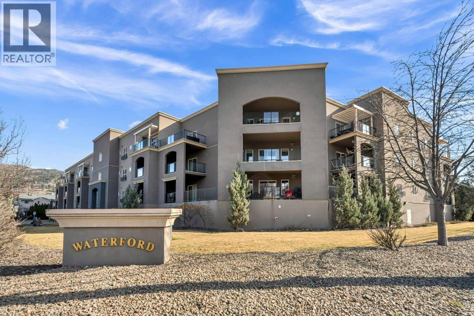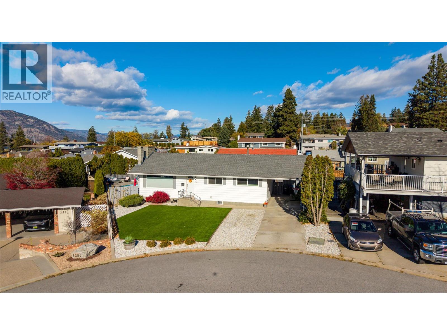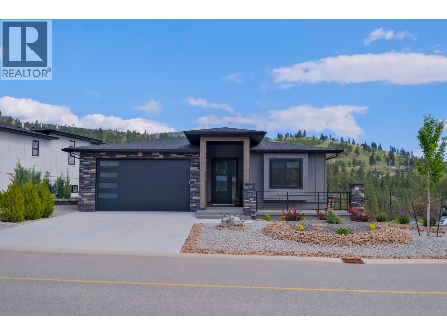Pamela Hanson PREC* | 250-486-1119 (cell) | pamhanson@remax.net
Heather Smith Licensed Realtor | 250-486-7126 (cell) | hsmith@remax.net
5706 Butler Street
Summerland, British Columbia
Discover the charm of Lower Town Summerland at 5706 Butler Street, a beautifully restored character home set on nearly half an acre of peaceful, manicured grounds, a block and a half from the lake. Built in 1910 and thoughtfully updated, this residence blends classic warmth with modern livability. The main floor features a bright, inviting layout with 9' ceilings, a cozy wood-stove, a dining area, a new functional galley kitchen, a spacious living room, and two comfortable bedrooms alongside a refreshed full bath. The upper level is dedicated to a private primary retreat, complete with a walk-in closet, ensuite, laundry, and a covered deck where you can take in tranquil lake views. Outside, multiple patios and decks offer endless spaces to relax or entertain, enhanced by a flowing creek that adds natural beauty to the peaceful setting. Located on a quiet no-through road just steps from the waterfront, sailing club, trail system, beaches and park, this home delivers the ideal blend of history, privacy, and Okanagan lifestyle. Also located on the school bus route. (id:52811)
RE/MAX Orchard Country
155 Westview Drive
Penticton, British Columbia
** OPEN HOUSE December 13, 2025 11:00am - 12:30PM** Lakeview Home with a Pool – The True Okanagan Package! CONTINGENT Welcome to 155 Westview Drive, one of the most sought-after streets in Penticton. This 2,157 sq ft home offers 3 bedrooms, 3 bathrooms, and everything your family needs for a comfortable living and entertaining friends and family. Enjoy the sweeping lake, city and mountain views from your private deck off the kitchen. Enjoy your own pool for those warm summer days and nights while looking over Penticton. This spacious layout was designed for both relaxation and gathering. Once you walk through the door you will notice the taste of class with the hardwood floors, formal living room, private dining room and open concept kitchen with family room. All of the rooms take advantage of the Okanagan views. The upper level holds all of the bedrooms with a spacious primary suite with ensuite. 155 Westview Drive truly captures the Okanagan lifestyle—location, views, and outdoor living all in one. Don't forget the spacious double car garage and open parking. This will allow you to have that boat or RV that you always wanted. Wiltse Elementary is minutes away which is perfect for the kids to walk to schools and be near friends. Call today for your private showing. (id:52811)
Parker Real Estate
440 Merlot Avenue
Oliver, British Columbia
Experience the pinnacle of Okanagan living in this custom-built 2016 executive home, positioned to capture the majestic, sweeping presence of the lake, vineyards, and mountains from the comfort of your main living areas and primary suite. This home offers a blended luxury lifestyle, perfectly coupling small-town charm with unmatched recreational access. You are situated just one block from Tuc-el-Nuit Lake and steps away from the Oliver Community Park, which is a hub for activity featuring an outdoor pool, ball field, curling rink,4 pickleball courts, and 3 tennis courts. Inside, Attention to detail is evident through the high-end finishes, including durable tile floors, custom granite counters, soft-close cabinetry, and integrated technology like electric blinds and a beautiful fireplace that anchors the bright living room. The main floor is designed for serenity, featuring a large primary suite complete with a spa-like walk-through ensuite and generous walk-in closet, plus a second bedroom and bathroom. Adding to the home's exceptional value, the walk-out lower level provides a fully contained 2-bedroom in-law suite with its own private entrance, walk-out patio,separate cozy fireplace—creating the perfect private retreat for extended family, a dedicated caretaker, or a source of potential rental income. With Tuc-el-Nuit Elementary nearby and town conveniences nearby, this is more than just a place to live—it’s a sophisticated, amenity-rich legacy property ready to be loved. (id:52811)
Exp Realty
2611 Evergreen Drive
Penticton, British Columbia
Finding a family home that truly ticks all the boxes is rare. This may be as close as it gets! Great location near Penticton's most popular elementary school, 3 floors with lots of bedrooms, private fenced backyard - and those are just the highlights. With 3 bedrooms on the top floor and 2 more in the basement, this is a home that works for families with toddlers to college students. There's plenty of room to spread out, either in the family room off the kitchen or the recreation room downstairs. Vaulted ceilings in the living room and dining room provide a more formal feel, ideal for entertaining. Numerous recent updates include new kitchen and mudroom cabinets with quartz countertops, new flooring on the main level, all new bathrooms, upgraded landscaping and irrigation. Top-floor laundry, a mudroom that doubles as a pantry, RV parking. The fully fenced backyard features a greenhouse, brand new sauna and a hot tub off the covered patio. Roof and skylights are 10 years old. Contact your Realtor for the full list of improvements and details about the contingency. (id:52811)
Royal LePage Locations West
770 Argyle Street Unit# 107
Penticton, British Columbia
*PUBLIC OPEN HOUSE | SATURDAY DECEMBER 13th | 10:00am to 11:30am* This bright & modern 1,541 sf 3 storey townhouse is finished with 3 beds & 2.5 baths. Open-concept main floor showcases a luxury kitchen with an upgraded appliance package & beautiful quartz counters. The living room features electric FP by Dimplex. The slider patio door lets in lots of natural light and leads you to the covered deck with room for bbq & seating. The complimentary light gray cabinets and stunning quartz countertops pair well with any fabrics and furnishings making this home customizable for your liking. The third floor consists of your 3 bedrooms, primary ensuite, 1 full bath and a laundry closet. The primary bedroom is complete with an ensuite, that includes a tiled shower. A convenient full sized stacked washer & dryer are accessible from all bedrooms. The lower level has your spacious single car garage, foyer, entry closet & access to the spacious, fenced backyard. Garage comes pre wired for an electric car charger! Located close to local coffee shops, breweries, Okanagan Lake, and Penticton's downtown core! 2/5/10 Year New Home Warranty. Bonus for First-Time Homebuyers: Take advantage of possible GST exemption, making this the perfect opportunity to step into homeownership at a lower cost. Eligible first-time home buyers may also qualify for a full GST rebate, adding even more value. For details contact the listing agent! (id:52811)
Royal LePage Locations West
3400 Wilson Street Unit# 131
Penticton, British Columbia
The Springs: an exclusive 55+ gated community in Penticton, just a short minute’s walk from Skaha Lake. This rancher 2 bed, 2 bath home combines comfort, privacy, with great indoor and outdoor living space. Inside, you’ll find a spacious single garage with storage room, laminate flooring in the living room; bedrooms, a cozy gas fireplace, and brand new (August 2025) furnace; central A/C. The primary bedroom features a 3-piece ensuite with modern walk-in shower, while the guest bedroom is served by a full bath. The kitchen with breakfast nook area opens to a private fenced backyard with a nice covered patio. The great sized yard is ideal for gardening, relaxing, or enjoying time with a small pet. Close to shopping, recreation, medical services and more. Residents of The Springs enjoy beautifully maintained grounds, a peaceful pond, and a clubhouse with games room, kitchen, and library, all for just $95/month plus RV parking for $10/month. Don’t miss this incredible opportunity to see what a life at The Springs offers! Measurements pulled from iguide. Buyer should verify if deemed important. (id:52811)
Royal LePage Locations West
3140 Wilson Street Unit# 313
Penticton, British Columbia
OPEN HOUSE SATURDAY DECEMBER 13 10-11 AM. Thoughtfully renovated 1 Bed 1 Bath condo in Tiffany Gardens. The renovated kitchen has been opened up from the original closed-off layout, with new epoxy countertops complimented with updated white cabinets and a matching extended pantry storage unit. The new vinyl flooring up and down tastefully complements the light and bright space by bringing in some colour dynamics. Under the stairs has been smartly renovated to include a built-in shelving unit with a second accessible storage. The loft space has been closed off, adding extra usable square footage to the bedroom, and also adding a layer of privacy to the home. Additionally, the bathroom has been completely renovated with a tasteful white appearance. There is plenty of storage inside the laundry room. The unit has 2 outdoor spaces to be enjoyed, additionally the bottom patio has a custom storage unit. On a quiet street, within walking distance to Skaha Beach, shops, parks, and school, this location is Penticton perfection. (id:52811)
Royal LePage Locations West
2450 Mckenzie Street
Penticton, British Columbia
This spacious 4-bedroom, 3-bathroom home offers an opportunity to own in one of the most convenient locations in town, just a short walk to shopping, schools, parks, and recreation facilities. Whether you're raising a family or investing for the future, this property has the space and setting to match your goals. Lovingly maintained by the same owners for decades, the home has not been renovated in over 40 years, offering a blank canvas for your design ideas. A newer furnace provides peace of mind for comfort and efficiency, and with solid bones and a functional layout, this is a perfect candidate for a modern update or complete transformation. The generous lot and established neighborhood add to the appeal, making this a standout option for buyers with vision. Bring your creativity and make this home your own! (id:52811)
Summerland Realty Ltd.
654 Wade Avenue W Unit# 101 & 201
Penticton, British Columbia
Up and down DUPLEX. Each unit separate title, 2 bed 1 bath Updated interiors. Buildingclad with stucco; (many are vinyl sided) New exterior staircases. Both units have potential of 2000/m which make this purchase a smart idea as an investment. Front and back doors for each unit, alley access for both or front parking as well total 4 parking spots. 3,572 SF lot. Steps away Lake Okanagan beach, parks, South Okanagan Event Center, Casino, Airport, Rec center, elementary school, downtown and immediate access to Highway 97 to Kelowna. These 2 units stratified are sold together only. No fees collected. Insurance approx. 3K No council required. Both units vacant ready for your perfect tenant to apply at your preferred rate. Create you own future. Live in one rent the other, or rent both , you are the boss (id:52811)
Chamberlain Property Group
1840 Oliver Ranch Road Unit# 15
Okanagan Falls, British Columbia
This beautifully updated freehold 3-bed, 2-bath rancher in sought-after Valleyview Estates offers exceptional value and effortless living. Step inside to an inviting open-concept layout that seamlessly connects the kitchen, dining, and living areas—perfect for both relaxing and entertaining. Several updates including the furnace, fridge, stove, dishwasher and washer/dryer. The home features a double garage with high ceilings for overhead storage, plus a spacious crawl space easily accessed from the laundry room, providing all the storage you could ever need. Outside, the property shines just as brightly: the fully xeriscape yard ensures zero maintenance, while the fenced backyard offers a garden shed/workshop, storage shed, gazebo, and room for pets or gardening enthusiasts. With no age restrictions, this home is ideal for families, retirees, or anyone seeking the comfort of single level living in a peaceful, premium neighborhood. Don’t miss your chance—exceptionally priced and impeccably maintained, this rancher delivers the lifestyle and convenience you’ve been waiting for. It’s time to make this home yours for years to come. (id:52811)
Chamberlain Property Group
1166 Apex Mountain Road
Penticton, British Columbia
Welcome to 1166 Apex Mountain Road, a charming mountain retreat nestled on a spacious 0.34-acre lot. Thoughtfully upgraded with major updates to the plumbing, electrical systems, and more, this home offers modern comfort with an ideal setting for making memories that will last a lifetime. Blending contemporary upgrades with the natural beauty of its surroundings, this Apex property is a true mountain gem. (id:52811)
Summerland Realty Ltd.
3096 South Main Street Unit# 23
Penticton, British Columbia
Lakewood Estates is the perfect place to retire in Penticton! This beautiful two bedroom and two bathroom home has had many recent upgrades with all new plumbing, new furnace in 2023, hot water tank 2020, new lighting and blinds, brand new carpet in the bedrooms and new vinyl floors in the laundry room and bathrooms, and fully painted throughout. Fantastic location with beautiful mountain views and within walking distance to Skaha Lake and the Penticton Seniors’ Drop-In Centre.. Great layout with loads of natural light, nice primary bedroom with three piece ensuite and walk-in closet, second bedroom, four piece main bathroom, spacious living area with gas fireplace, beautiful outdoor living on the private covered patio with additional large storage room, perfect laundry area with additional storage, and a single garage. Loads of parking with one vehicle in the garage, room in the driveway, and an additional space for your guest. This home won’t last long! Vacant and contingent to probate. Call the Listing Representative for details. (id:52811)
RE/MAX Penticton Realty
333 Martin Street
Penticton, British Columbia
Prime location in north end of Penticton now available. C5 zoning. 4361 sq. ft with over 70' of frontage. Centrally located to Main st, great brewery's, restaurants and movie theatre. Lots of opportunities here such as bike shop, grocery store, gym, medical clinic? Existing coolers could be re-used or removed to create a large open space. Additional rent includes utilities and taxes. Call Larry for a showing today! (id:52811)
Royal LePage Locations West
824 Road 2
Oliver, British Columbia
Beautiful character home in a very unique rural setting on 0.44 of an acre! This home has been well cared for and has benefited from many updates. The kitchen and bathroom have been tastefully remodeled. The main floor offers 9 foot ceilings, 3 bedrooms and is bright with natural light. The living room’s charm makes it an incredibly inviting space. The roof on the house, furnace and A/C are about 10 years old. This incredible property is fully fenced, surrounded by large acreages and is near to flat. The oversized detached garage is a huge bonus! This is a very rare opportunity to live a rural lifestyle while being walking distance to the elementary school and near to all of Oliver’s amenities. A must see! Call today. (id:52811)
Royal LePage Locations West
547 Westminster Avenue Unit# 101
Penticton, British Columbia
Welcome to 101-547 Westminster Avenue W – an immaculate, modern half duplex built in 2020 by Brentview Developments. This stunning home feels just like new, showcasing exquisite craftsmanship, quality finishings, and a generous, functional layout designed for comfortable living. Featuring 3 spacious bedrooms and 2.5 bathrooms, this home offers refined touches throughout, including quartz countertops, Kohler fixtures, and high-efficiency heating and air conditioning for year-round comfort. The spacious main living area flows seamlessly to a large, sunny patio complete with a covered gazebo, perfect for relaxing or entertaining under the south sun. Ideal for young professionals, families, or retirees, the location is unbeatable. Nestled in the heart of Penticton’s most walkable neighbourhood, you're just steps to craft breweries, restaurants, Main Street shopping, and only a few blocks from Okanagan Lake, the beach, and the Penticton Community Centre. A truly turnkey opportunity to own a high-quality home in one of Penticton’s most vibrant areas. No strata fees associated with this half duplex. (id:52811)
Exp Realty
9701 Jones Flat Road
Summerland, British Columbia
This is your chance to have your own Farm Market/Fruit Stand. This location gives you high traffic Highway 97, Summerland location. Bring your creative ideas and run a seasonal Fruit Stand and Farm with the Orchard on site. The building has spacious cold storage, with store front doors. A good size commercial kitchen, 3 head slush machine, full size convection oven, soft serve ice cream machine, hard Ice Cream Dipping Cabinet 6, cooled display shelve, Panini Press, Double waffle Cone Maker, stainless chilled Sandwich Table, Garden patch fully irrigated and much more! Oversize parking lot for RV's and guests. Run the business of your dreams in the beautiful Okanagan. (id:52811)
RE/MAX Orchard Country
197 Dauphin Avenue Unit# 8
Penticton, British Columbia
PET-FRIENDLY UPDATE: Dauphin Park now allows 1 small dog or 1 cat (with park approval!) Looking for a modern, move-in-ready home in a quiet 55+ manufactured home community? This is one of the newer models currently in the Penticton market—a spotless 2015 Moduline double-wide, offering 3 bedrooms, 2 bathrooms, and a bright, open layout designed for easy living. Located just outside the gated entrance of Dauphin Park, you get privacy, quick in-and-out access, and the benefits of a well-managed seniors’ community. The open great-room design includes a spacious kitchen with stainless steel appliances, breakfast bar seating, and doors leading out to a freshly painted wrap-around deck—perfect for morning coffee or evening shade. Enjoy tinted windows, retractable screens, and cool, efficient A/C all summer long. The primary suite has a large walk-in shower, and the extra bedrooms are perfect for guests, hobbies, or an office. You’ll appreciate the low-maintenance yard, side-by-side paved parking, and deck areas on three sides. A shed in the back and a small raised garden area to grow your flowers or vegetables. An unbeatable location: a 10-minute walk to the Seniors Drop-in Centre, close to shopping and transit. Enjoy the brand-new South Main bike trails that take you straight to Skaha Lake Park, beaches, hiking, boating, courts, and pathways. A fantastic 55+ option with modern comfort—and now pet-friendly. Motivated seller. (id:52811)
Engel & Volkers South Okanagan
5966 Sawmill Road
Oliver, British Columbia
Excellent opportunity to lease a recently built, flexible space in Oliver, BC. Previously used as an indoor laser tag facility, this space offers approximately 4,100 sq. ft. on the main floor, plus up to 1,900 sq. ft. of 2nd-floor area. It features a large, open free-span area with optional 20 ft ceilings, as well as a conference/lunchroom mezzanine that includes bathrooms. The front portion includes a spacious, modern lobby and reception area with an additional public bathroom. A garage door has also been roughed into the lobby’s exterior wall for future versatility. There is an additional separate area with garage-door access as well. Parking is plentiful and easily accessible, and a long-term lease is welcomed. This property can be easily adapted to accommodate a wide range of business or manufacturing uses. (id:52811)
Chamberlain Property Group
5381 97 Highway
Oliver, British Columbia
Take advantage of this rare opportunity to acquire a fully operational boutique winery in the heart of Oliver’s thriving wine region. VinAmite Cellars isn't just a winery, it's a brand! This award winning, well-respected winery boasts a wide social media following, an elegant and user-friendly website, a loyal wine club and a dedicated local clientelle. The winery is licensed for both winery and lounge use, and features a tasting room, retail space, patio, and a kitchen/food prep area. Fully equipped for small-lot production, with a crush pad, lab, barrel room, and temperature-controlled storage. In addition to the winery, a 4,000+ sq.ft. executive residence offers multi-use potential, including guest accommodations or B&B possibilities. With high visibility, strong brand presence, and room to grow, this is an exceptional opportunity to live and work in Canada’s premier wine region. Note: This is one property with 2 Civic addresses - 2nd address is 5408 Snowbrush Street. Contact listing agents for more information. Duplicate Listing MLS 10352148 (id:52811)
Royal LePage South Country
5381 97 Highway
Oliver, British Columbia
Take advantage of this rare opportunity to acquire a fully operational boutique winery in the heart of Oliver’s thriving wine region. VinAmite Cellars isn't just a winery, it's a brand! This award winning, well-respected winery boasts a wide social media following, an elegant and user-friendly website, a loyal wine club and a dedicated local clientelle. The winery is licensed for both winery and lounge use, and features a tasting room, retail space, patio, and a kitchen/food prep area. Fully equipped for small-lot production, with a crush pad, lab, barrel room, and temperature-controlled storage. In addition to the winery, a 4,000+ sq.ft. executive residence offers multi-use potential, including guest accommodations or B&B possibilities. With high visibility, strong brand presence, and room to grow, this is an exceptional opportunity to live and work in Canada’s premier wine region. Note: This is one property with 2 Civic addresses - 2nd address is 5408 Snowbrush Street. Contact listing agents for more information. Duplicate Listing MLS 10352148 (id:52811)
Royal LePage South Country
453 Maurice Street Unit# 102
Penticton, British Columbia
NO STRATA FEES, NO PET RESTRICTIONS, & NO RULES BUT YOUR OWN! Modern Living in the Heart of Penticton! Perfectly positioned on a quiet, tree-lined street that blends the charm of a single-family neighbourhood with the convenience of downtown, this stylish 3Bd, 3bth half duplex is just a short stroll to Okanagan Lake, farmers market, restaurants, pubs, & SOEC. The main level features new flooring throughout & an open-concept layout that connects the kitchen, dining, & living areas. The kitchen is equipped with quartz countertops & brand-new appliances, while the cozy living space has an electric fireplace & access to a private, nicely sized deck—ideal for relaxing or entertaining, with the option to add a natural gas BBQ hookup. A powder room, convenient laundry area with a new stacking washer/dryer, & storage complete this level. Upstairs, the spacious primary suite offers a walk-in closet & 3pc ensuite. 2 more bdrms & a 4pc main bthrm provide flexibility for families, guests, or a home office. BONUS: quiet back lane access, designated parking spot & guest parking, this move-in ready home is a fantastic option for first-time buyers, investors, or anyone seeking low-maintenance living in an unbeatable location. Trendy, turnkey, and just minutes to the lake. Total sq.ft. calculations are based on the exterior dimensions of the building at each floor level & include all interior walls & must be verified by the buyer if deemed important. (id:52811)
Chamberlain Property Group
250 Waterford Avenue Unit# 208
Penticton, British Columbia
Beautiful 2 bedroom Condo located in the Waterford, a well run and maintained modern condo complex at the South end of Penticton. Open concept layout with a bright and functional floorplan starting with a contemporary kitchen that leads into the living and dining room. Generous sized primary bedroom complete with its own ensuite bathroom. Second bedroom can be used for guests, home office, or flex room. Complex has a shared outdoor BBQ area, secured underground parking and a storage unit. Skaha lake is a short walk away with its beautiful beaches and restaurants. No age restrictions and pets are allowed with approval. Call today for more details or to arrange a viewing. (id:52811)
Royal LePage Locations West
1261 Naish Drive
Penticton, British Columbia
Great oppourtunity to own this fabulous family home in an very desired area of Penticton on a quiet cul-de-sac, featuring 4 bedrooms, 2 bathrooms, and measures over 2,200 sq ft, there’s plenty of room for everyone. The main floor offers 3 bedrooms, an updated 4-piece bath, and a bright, open living, kitchen, and dining area perfect for family time. Downstairs, enjoy a spacious rec room, extra bedroom, a remodeled 3pce bathroom, and large laundry with bonus storage/workshop area. Outside, the private backyard is made for fun, with lots of space for the kids to play, a garden area and complete with low maintenance turf upgrades, a fenced in pool area and large stamped concrete deck. Updates to mention include paint throughout, some new flooring, electrical upgrades, blinds, windows, the pool liner, and a brand-new pool pump and heater (2025). With central air, a carport, and pride of ownership throughout, this home truly shines. All this in a fabulous family-friendly location on a no-thru road, just move in and start making memories! Call for more info or to book your showing today. (id:52811)
Royal LePage Locations West
1940 Harris Drive
Penticton, British Columbia
Looking for ""One Level Living"", here it is! This next to new home has been meticulously maintained and pride of ownership is evident as soon as you walk in. The spacious open floor plan provides over 1500 SF of living space with a large island and formal dining area. A south facing covered patio area is perfect for outdoor gatherings and BBQ's. The home has three well appointed bedrooms, including as oversized primary room with ensuite and walk in closet. A double garage with over 400 SF of space providing plenty of storage. A few extras include RV parking, xeriscape landscaping, Bosch appliances, motorized window coverings, gas fireplace, nine foot ceilings and water filtration system. For more info or a personal tour please contact LS. (id:52811)
Chamberlain Property Group

