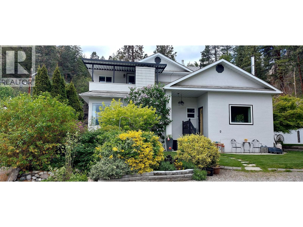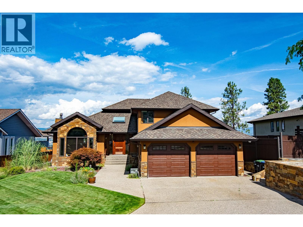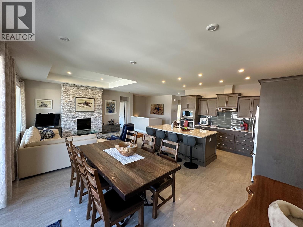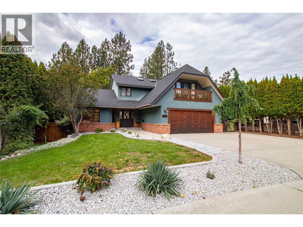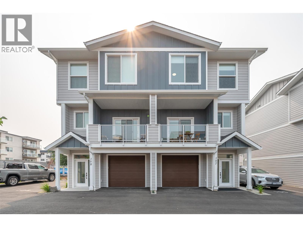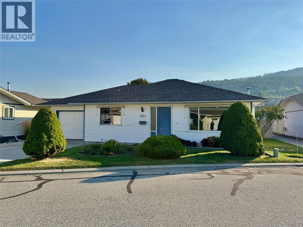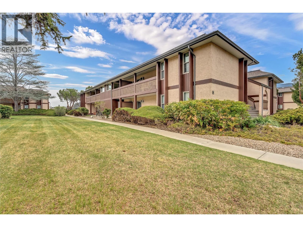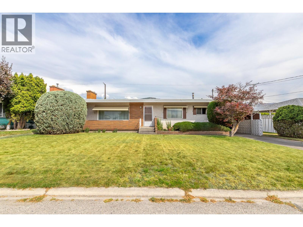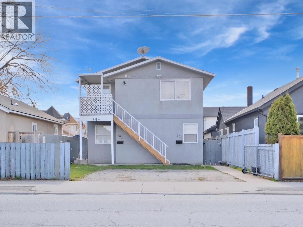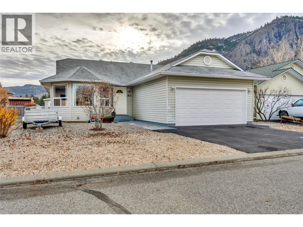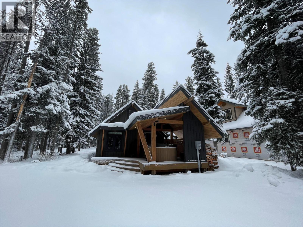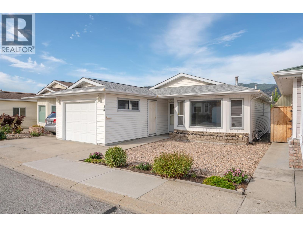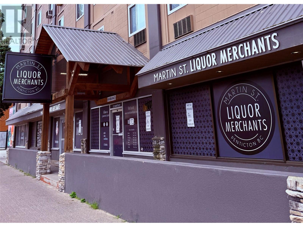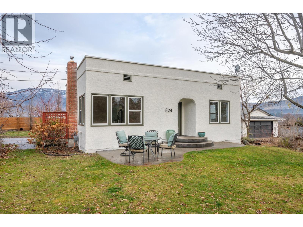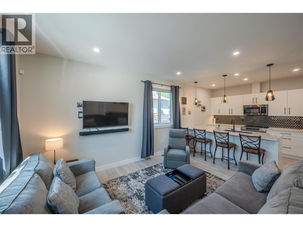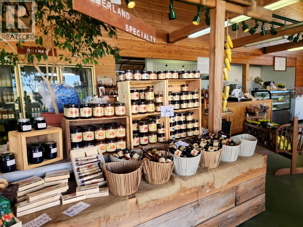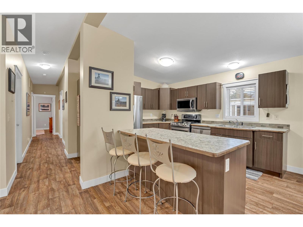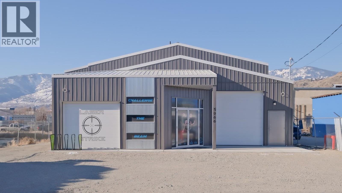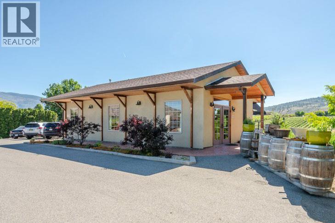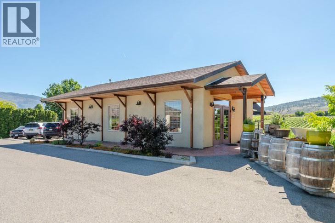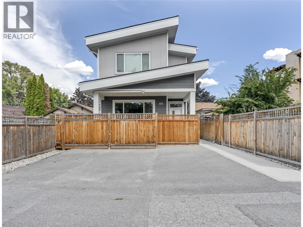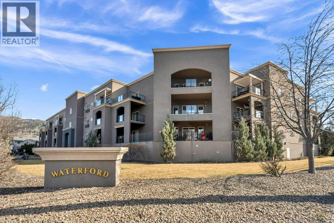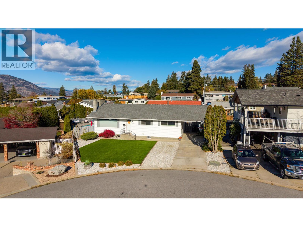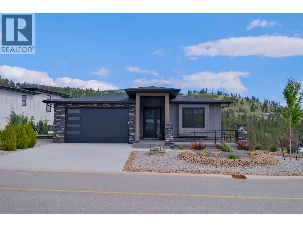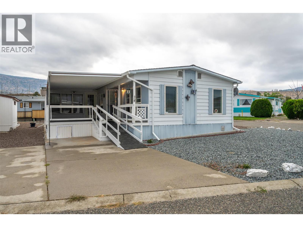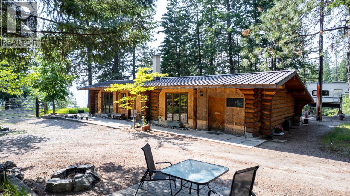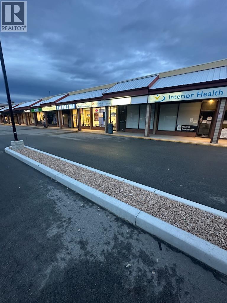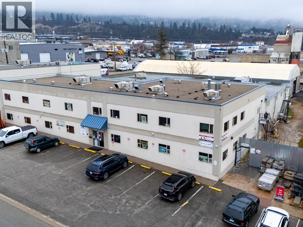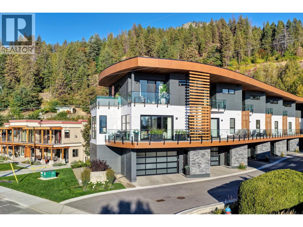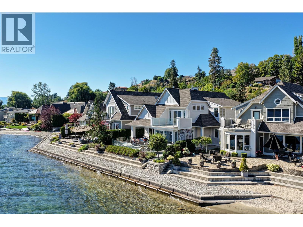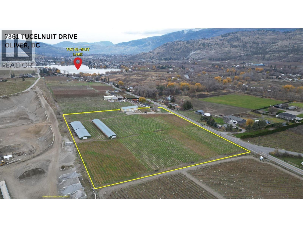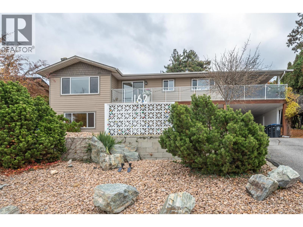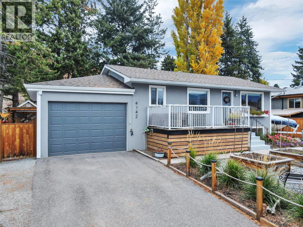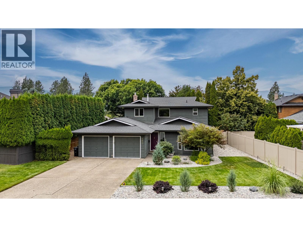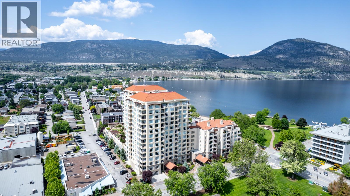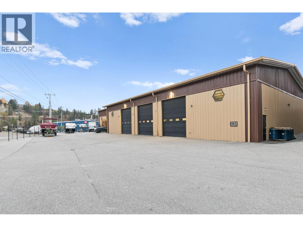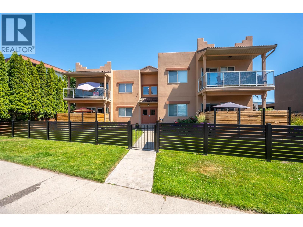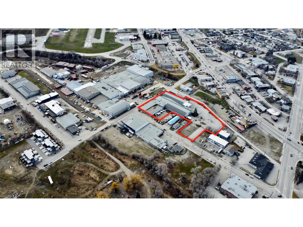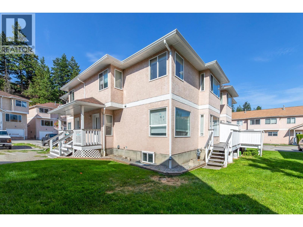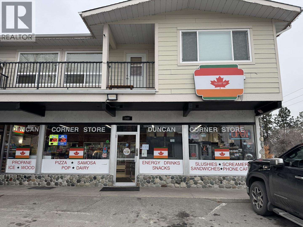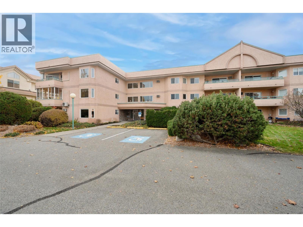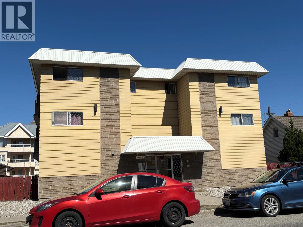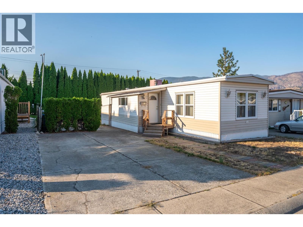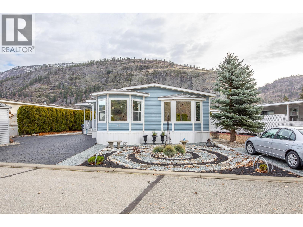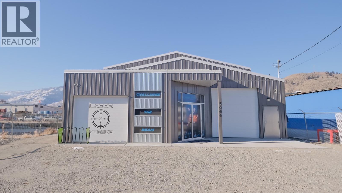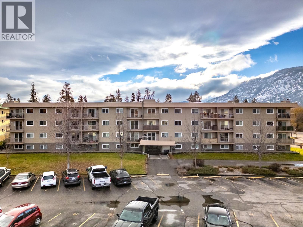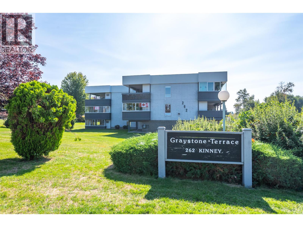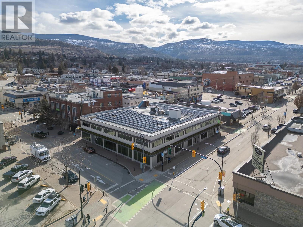Pamela Hanson PREC* | 250-486-1119 (cell) | pamhanson@remax.net
Heather Smith Licensed Realtor | 250-486-7126 (cell) | hsmith@remax.net
5706 Butler Street
Summerland, British Columbia
Discover the charm of Lower Town Summerland at 5706 Butler Street, a beautifully restored character home set on nearly half an acre of peaceful, manicured grounds, a block and a half from the lake. Built in 1910 and thoughtfully updated, this residence blends classic warmth with modern livability. The main floor features a bright, inviting layout with 9' ceilings, a cozy wood-stove, a dining area, a new functional galley kitchen, a spacious living room, and two comfortable bedrooms alongside a refreshed full bath. The upper level is dedicated to a private primary retreat, complete with a walk-in closet, ensuite, laundry, and a covered deck where you can take in tranquil lake views. Outside, multiple patios and decks offer endless spaces to relax or entertain, enhanced by a flowing creek that adds natural beauty to the peaceful setting. Located on a quiet no-through road just steps from the waterfront, sailing club, trail system, beaches and park, this home delivers the ideal blend of history, privacy, and Okanagan lifestyle. Also located on the school bus route. (id:52811)
RE/MAX Orchard Country
155 Westview Drive
Penticton, British Columbia
** OPEN HOUSE December 13, 2025 11:00am - 12:30PM** Lakeview Home with a Pool – The True Okanagan Package! CONTINGENT Welcome to 155 Westview Drive, one of the most sought-after streets in Penticton. This 2,157 sq ft home offers 3 bedrooms, 3 bathrooms, and everything your family needs for a comfortable living and entertaining friends and family. Enjoy the sweeping lake, city and mountain views from your private deck off the kitchen. Enjoy your own pool for those warm summer days and nights while looking over Penticton. This spacious layout was designed for both relaxation and gathering. Once you walk through the door you will notice the taste of class with the hardwood floors, formal living room, private dining room and open concept kitchen with family room. All of the rooms take advantage of the Okanagan views. The upper level holds all of the bedrooms with a spacious primary suite with ensuite. 155 Westview Drive truly captures the Okanagan lifestyle—location, views, and outdoor living all in one. Don't forget the spacious double car garage and open parking. This will allow you to have that boat or RV that you always wanted. Wiltse Elementary is minutes away which is perfect for the kids to walk to schools and be near friends. Call today for your private showing. (id:52811)
Parker Real Estate
440 Merlot Avenue
Oliver, British Columbia
Experience the pinnacle of Okanagan living in this custom-built 2016 executive home, positioned to capture the majestic, sweeping presence of the lake, vineyards, and mountains from the comfort of your main living areas and primary suite. This home offers a blended luxury lifestyle, perfectly coupling small-town charm with unmatched recreational access. You are situated just one block from Tuc-el-Nuit Lake and steps away from the Oliver Community Park, which is a hub for activity featuring an outdoor pool, ball field, curling rink,4 pickleball courts, and 3 tennis courts. Inside, Attention to detail is evident through the high-end finishes, including durable tile floors, custom granite counters, soft-close cabinetry, and integrated technology like electric blinds and a beautiful fireplace that anchors the bright living room. The main floor is designed for serenity, featuring a large primary suite complete with a spa-like walk-through ensuite and generous walk-in closet, plus a second bedroom and bathroom. Adding to the home's exceptional value, the walk-out lower level provides a fully contained 2-bedroom in-law suite with its own private entrance, walk-out patio,separate cozy fireplace—creating the perfect private retreat for extended family, a dedicated caretaker, or a source of potential rental income. With Tuc-el-Nuit Elementary nearby and town conveniences nearby, this is more than just a place to live—it’s a sophisticated, amenity-rich legacy property ready to be loved. (id:52811)
Exp Realty
2611 Evergreen Drive
Penticton, British Columbia
Finding a family home that truly ticks all the boxes is rare. This may be as close as it gets! Great location near Penticton's most popular elementary school, 3 floors with lots of bedrooms, private fenced backyard - and those are just the highlights. With 3 bedrooms on the top floor and 2 more in the basement, this is a home that works for families with toddlers to college students. There's plenty of room to spread out, either in the family room off the kitchen or the recreation room downstairs. Vaulted ceilings in the living room and dining room provide a more formal feel, ideal for entertaining. Numerous recent updates include new kitchen and mudroom cabinets with quartz countertops, new flooring on the main level, all new bathrooms, upgraded landscaping and irrigation. Top-floor laundry, a mudroom that doubles as a pantry, RV parking. The fully fenced backyard features a greenhouse, brand new sauna and a hot tub off the covered patio. Roof and skylights are 10 years old. Contact your Realtor for the full list of improvements and details about the contingency. (id:52811)
Royal LePage Locations West
770 Argyle Street Unit# 107
Penticton, British Columbia
*PUBLIC OPEN HOUSE | SATURDAY DECEMBER 13th | 10:00am to 11:30am* This bright & modern 1,541 sf 3 storey townhouse is finished with 3 beds & 2.5 baths. Open-concept main floor showcases a luxury kitchen with an upgraded appliance package & beautiful quartz counters. The living room features electric FP by Dimplex. The slider patio door lets in lots of natural light and leads you to the covered deck with room for bbq & seating. The complimentary light gray cabinets and stunning quartz countertops pair well with any fabrics and furnishings making this home customizable for your liking. The third floor consists of your 3 bedrooms, primary ensuite, 1 full bath and a laundry closet. The primary bedroom is complete with an ensuite, that includes a tiled shower. A convenient full sized stacked washer & dryer are accessible from all bedrooms. The lower level has your spacious single car garage, foyer, entry closet & access to the spacious, fenced backyard. Garage comes pre wired for an electric car charger! Located close to local coffee shops, breweries, Okanagan Lake, and Penticton's downtown core! 2/5/10 Year New Home Warranty. Bonus for First-Time Homebuyers: Take advantage of possible GST exemption, making this the perfect opportunity to step into homeownership at a lower cost. Eligible first-time home buyers may also qualify for a full GST rebate, adding even more value. For details contact the listing agent! (id:52811)
Royal LePage Locations West
3400 Wilson Street Unit# 131
Penticton, British Columbia
The Springs: an exclusive 55+ gated community in Penticton, just a short minute’s walk from Skaha Lake. This rancher 2 bed, 2 bath home combines comfort, privacy, with great indoor and outdoor living space. Inside, you’ll find a spacious single garage with storage room, laminate flooring in the living room; bedrooms, a cozy gas fireplace, and brand new (August 2025) furnace; central A/C. The primary bedroom features a 3-piece ensuite with modern walk-in shower, while the guest bedroom is served by a full bath. The kitchen with breakfast nook area opens to a private fenced backyard with a nice covered patio. The great sized yard is ideal for gardening, relaxing, or enjoying time with a small pet. Close to shopping, recreation, medical services and more. Residents of The Springs enjoy beautifully maintained grounds, a peaceful pond, and a clubhouse with games room, kitchen, and library, all for just $95/month plus RV parking for $10/month. Don’t miss this incredible opportunity to see what a life at The Springs offers! Measurements pulled from iguide. Buyer should verify if deemed important. (id:52811)
Royal LePage Locations West
3140 Wilson Street Unit# 313
Penticton, British Columbia
OPEN HOUSE SATURDAY DECEMBER 13 10-11 AM. Thoughtfully renovated 1 Bed 1 Bath condo in Tiffany Gardens. The renovated kitchen has been opened up from the original closed-off layout, with new epoxy countertops complimented with updated white cabinets and a matching extended pantry storage unit. The new vinyl flooring up and down tastefully complements the light and bright space by bringing in some colour dynamics. Under the stairs has been smartly renovated to include a built-in shelving unit with a second accessible storage. The loft space has been closed off, adding extra usable square footage to the bedroom, and also adding a layer of privacy to the home. Additionally, the bathroom has been completely renovated with a tasteful white appearance. There is plenty of storage inside the laundry room. The unit has 2 outdoor spaces to be enjoyed, additionally the bottom patio has a custom storage unit. On a quiet street, within walking distance to Skaha Beach, shops, parks, and school, this location is Penticton perfection. (id:52811)
Royal LePage Locations West
2450 Mckenzie Street
Penticton, British Columbia
This spacious 4-bedroom, 3-bathroom home offers an opportunity to own in one of the most convenient locations in town, just a short walk to shopping, schools, parks, and recreation facilities. Whether you're raising a family or investing for the future, this property has the space and setting to match your goals. Lovingly maintained by the same owners for decades, the home has not been renovated in over 40 years, offering a blank canvas for your design ideas. A newer furnace provides peace of mind for comfort and efficiency, and with solid bones and a functional layout, this is a perfect candidate for a modern update or complete transformation. The generous lot and established neighborhood add to the appeal, making this a standout option for buyers with vision. Bring your creativity and make this home your own! (id:52811)
Summerland Realty Ltd.
654 Wade Avenue W Unit# 101 & 201
Penticton, British Columbia
Up and down DUPLEX. Each unit separate title, 2 bed 1 bath Updated interiors. Buildingclad with stucco; (many are vinyl sided) New exterior staircases. Both units have potential of 2000/m which make this purchase a smart idea as an investment. Front and back doors for each unit, alley access for both or front parking as well total 4 parking spots. 3,572 SF lot. Steps away Lake Okanagan beach, parks, South Okanagan Event Center, Casino, Airport, Rec center, elementary school, downtown and immediate access to Highway 97 to Kelowna. These 2 units stratified are sold together only. No fees collected. Insurance approx. 3K No council required. Both units vacant ready for your perfect tenant to apply at your preferred rate. Create you own future. Live in one rent the other, or rent both , you are the boss (id:52811)
Chamberlain Property Group
1840 Oliver Ranch Road Unit# 15
Okanagan Falls, British Columbia
This beautifully updated freehold 3-bed, 2-bath rancher in sought-after Valleyview Estates offers exceptional value and effortless living. Step inside to an inviting open-concept layout that seamlessly connects the kitchen, dining, and living areas—perfect for both relaxing and entertaining. Several updates including the furnace, fridge, stove, dishwasher and washer/dryer. The home features a double garage with high ceilings for overhead storage, plus a spacious crawl space easily accessed from the laundry room, providing all the storage you could ever need. Outside, the property shines just as brightly: the fully xeriscape yard ensures zero maintenance, while the fenced backyard offers a garden shed/workshop, storage shed, gazebo, and room for pets or gardening enthusiasts. With no age restrictions, this home is ideal for families, retirees, or anyone seeking the comfort of single level living in a peaceful, premium neighborhood. Don’t miss your chance—exceptionally priced and impeccably maintained, this rancher delivers the lifestyle and convenience you’ve been waiting for. It’s time to make this home yours for years to come. (id:52811)
Chamberlain Property Group
1166 Apex Mountain Road
Penticton, British Columbia
Welcome to 1166 Apex Mountain Road, a charming mountain retreat nestled on a spacious 0.34-acre lot. Thoughtfully upgraded with major updates to the plumbing, electrical systems, and more, this home offers modern comfort with an ideal setting for making memories that will last a lifetime. Blending contemporary upgrades with the natural beauty of its surroundings, this Apex property is a true mountain gem. (id:52811)
Summerland Realty Ltd.
3096 South Main Street Unit# 23
Penticton, British Columbia
Lakewood Estates is the perfect place to retire in Penticton! This beautiful two bedroom and two bathroom home has had many recent upgrades with all new plumbing, new furnace in 2023, hot water tank 2020, new lighting and blinds, brand new carpet in the bedrooms and new vinyl floors in the laundry room and bathrooms, and fully painted throughout. Fantastic location with beautiful mountain views and within walking distance to Skaha Lake and the Penticton Seniors’ Drop-In Centre.. Great layout with loads of natural light, nice primary bedroom with three piece ensuite and walk-in closet, second bedroom, four piece main bathroom, spacious living area with gas fireplace, beautiful outdoor living on the private covered patio with additional large storage room, perfect laundry area with additional storage, and a single garage. Loads of parking with one vehicle in the garage, room in the driveway, and an additional space for your guest. This home won’t last long! Vacant and contingent to probate. Call the Listing Representative for details. (id:52811)
RE/MAX Penticton Realty
333 Martin Street
Penticton, British Columbia
Prime location in north end of Penticton now available. C5 zoning. 4361 sq. ft with over 70' of frontage. Centrally located to Main st, great brewery's, restaurants and movie theatre. Lots of opportunities here such as bike shop, grocery store, gym, medical clinic? Existing coolers could be re-used or removed to create a large open space. Additional rent includes utilities and taxes. Call Larry for a showing today! (id:52811)
Royal LePage Locations West
824 Road 2
Oliver, British Columbia
Beautiful character home in a very unique rural setting on 0.44 of an acre! This home has been well cared for and has benefited from many updates. The kitchen and bathroom have been tastefully remodeled. The main floor offers 9 foot ceilings, 3 bedrooms and is bright with natural light. The living room’s charm makes it an incredibly inviting space. The roof on the house, furnace and A/C are about 10 years old. This incredible property is fully fenced, surrounded by large acreages and is near to flat. The oversized detached garage is a huge bonus! This is a very rare opportunity to live a rural lifestyle while being walking distance to the elementary school and near to all of Oliver’s amenities. A must see! Call today. (id:52811)
Royal LePage Locations West
547 Westminster Avenue Unit# 101
Penticton, British Columbia
Welcome to 101-547 Westminster Avenue W – an immaculate, modern half duplex built in 2020 by Brentview Developments. This stunning home feels just like new, showcasing exquisite craftsmanship, quality finishings, and a generous, functional layout designed for comfortable living. Featuring 3 spacious bedrooms and 2.5 bathrooms, this home offers refined touches throughout, including quartz countertops, Kohler fixtures, and high-efficiency heating and air conditioning for year-round comfort. The spacious main living area flows seamlessly to a large, sunny patio complete with a covered gazebo, perfect for relaxing or entertaining under the south sun. Ideal for young professionals, families, or retirees, the location is unbeatable. Nestled in the heart of Penticton’s most walkable neighbourhood, you're just steps to craft breweries, restaurants, Main Street shopping, and only a few blocks from Okanagan Lake, the beach, and the Penticton Community Centre. A truly turnkey opportunity to own a high-quality home in one of Penticton’s most vibrant areas. No strata fees associated with this half duplex. (id:52811)
Exp Realty
9701 Jones Flat Road
Summerland, British Columbia
This is your chance to have your own Farm Market/Fruit Stand. This location gives you high traffic Highway 97, Summerland location. Bring your creative ideas and run a seasonal Fruit Stand and Farm with the Orchard on site. The building has spacious cold storage, with store front doors. A good size commercial kitchen, 3 head slush machine, full size convection oven, soft serve ice cream machine, hard Ice Cream Dipping Cabinet 6, cooled display shelve, Panini Press, Double waffle Cone Maker, stainless chilled Sandwich Table, Garden patch fully irrigated and much more! Oversize parking lot for RV's and guests. Run the business of your dreams in the beautiful Okanagan. (id:52811)
RE/MAX Orchard Country
197 Dauphin Avenue Unit# 8
Penticton, British Columbia
PET-FRIENDLY UPDATE: Dauphin Park now allows 1 small dog or 1 cat (with park approval!) Looking for a modern, move-in-ready home in a quiet 55+ manufactured home community? This is one of the newer models currently in the Penticton market—a spotless 2015 Moduline double-wide, offering 3 bedrooms, 2 bathrooms, and a bright, open layout designed for easy living. Located just outside the gated entrance of Dauphin Park, you get privacy, quick in-and-out access, and the benefits of a well-managed seniors’ community. The open great-room design includes a spacious kitchen with stainless steel appliances, breakfast bar seating, and doors leading out to a freshly painted wrap-around deck—perfect for morning coffee or evening shade. Enjoy tinted windows, retractable screens, and cool, efficient A/C all summer long. The primary suite has a large walk-in shower, and the extra bedrooms are perfect for guests, hobbies, or an office. You’ll appreciate the low-maintenance yard, side-by-side paved parking, and deck areas on three sides. A shed in the back and a small raised garden area to grow your flowers or vegetables. An unbeatable location: a 10-minute walk to the Seniors Drop-in Centre, close to shopping and transit. Enjoy the brand-new South Main bike trails that take you straight to Skaha Lake Park, beaches, hiking, boating, courts, and pathways. A fantastic 55+ option with modern comfort—and now pet-friendly. Motivated seller. (id:52811)
Engel & Volkers South Okanagan
5966 Sawmill Road
Oliver, British Columbia
Excellent opportunity to lease a recently built, flexible space in Oliver, BC. Previously used as an indoor laser tag facility, this space offers approximately 4,100 sq. ft. on the main floor, plus up to 1,900 sq. ft. of 2nd-floor area. It features a large, open free-span area with optional 20 ft ceilings, as well as a conference/lunchroom mezzanine that includes bathrooms. The front portion includes a spacious, modern lobby and reception area with an additional public bathroom. A garage door has also been roughed into the lobby’s exterior wall for future versatility. There is an additional separate area with garage-door access as well. Parking is plentiful and easily accessible, and a long-term lease is welcomed. This property can be easily adapted to accommodate a wide range of business or manufacturing uses. (id:52811)
Chamberlain Property Group
5381 97 Highway
Oliver, British Columbia
Take advantage of this rare opportunity to acquire a fully operational boutique winery in the heart of Oliver’s thriving wine region. VinAmite Cellars isn't just a winery, it's a brand! This award winning, well-respected winery boasts a wide social media following, an elegant and user-friendly website, a loyal wine club and a dedicated local clientelle. The winery is licensed for both winery and lounge use, and features a tasting room, retail space, patio, and a kitchen/food prep area. Fully equipped for small-lot production, with a crush pad, lab, barrel room, and temperature-controlled storage. In addition to the winery, a 4,000+ sq.ft. executive residence offers multi-use potential, including guest accommodations or B&B possibilities. With high visibility, strong brand presence, and room to grow, this is an exceptional opportunity to live and work in Canada’s premier wine region. Note: This is one property with 2 Civic addresses - 2nd address is 5408 Snowbrush Street. Contact listing agents for more information. Duplicate Listing MLS 10352148 (id:52811)
Royal LePage South Country
5381 97 Highway
Oliver, British Columbia
Take advantage of this rare opportunity to acquire a fully operational boutique winery in the heart of Oliver’s thriving wine region. VinAmite Cellars isn't just a winery, it's a brand! This award winning, well-respected winery boasts a wide social media following, an elegant and user-friendly website, a loyal wine club and a dedicated local clientelle. The winery is licensed for both winery and lounge use, and features a tasting room, retail space, patio, and a kitchen/food prep area. Fully equipped for small-lot production, with a crush pad, lab, barrel room, and temperature-controlled storage. In addition to the winery, a 4,000+ sq.ft. executive residence offers multi-use potential, including guest accommodations or B&B possibilities. With high visibility, strong brand presence, and room to grow, this is an exceptional opportunity to live and work in Canada’s premier wine region. Note: This is one property with 2 Civic addresses - 2nd address is 5408 Snowbrush Street. Contact listing agents for more information. Duplicate Listing MLS 10352148 (id:52811)
Royal LePage South Country
453 Maurice Street Unit# 102
Penticton, British Columbia
NO STRATA FEES, NO PET RESTRICTIONS, & NO RULES BUT YOUR OWN! Modern Living in the Heart of Penticton! Perfectly positioned on a quiet, tree-lined street that blends the charm of a single-family neighbourhood with the convenience of downtown, this stylish 3Bd, 3bth half duplex is just a short stroll to Okanagan Lake, farmers market, restaurants, pubs, & SOEC. The main level features new flooring throughout & an open-concept layout that connects the kitchen, dining, & living areas. The kitchen is equipped with quartz countertops & brand-new appliances, while the cozy living space has an electric fireplace & access to a private, nicely sized deck—ideal for relaxing or entertaining, with the option to add a natural gas BBQ hookup. A powder room, convenient laundry area with a new stacking washer/dryer, & storage complete this level. Upstairs, the spacious primary suite offers a walk-in closet & 3pc ensuite. 2 more bdrms & a 4pc main bthrm provide flexibility for families, guests, or a home office. BONUS: quiet back lane access, designated parking spot & guest parking, this move-in ready home is a fantastic option for first-time buyers, investors, or anyone seeking low-maintenance living in an unbeatable location. Trendy, turnkey, and just minutes to the lake. Total sq.ft. calculations are based on the exterior dimensions of the building at each floor level & include all interior walls & must be verified by the buyer if deemed important. (id:52811)
Chamberlain Property Group
250 Waterford Avenue Unit# 208
Penticton, British Columbia
Beautiful 2 bedroom Condo located in the Waterford, a well run and maintained modern condo complex at the South end of Penticton. Open concept layout with a bright and functional floorplan starting with a contemporary kitchen that leads into the living and dining room. Generous sized primary bedroom complete with its own ensuite bathroom. Second bedroom can be used for guests, home office, or flex room. Complex has a shared outdoor BBQ area, secured underground parking and a storage unit. Skaha lake is a short walk away with its beautiful beaches and restaurants. No age restrictions and pets are allowed with approval. Call today for more details or to arrange a viewing. (id:52811)
Royal LePage Locations West
1261 Naish Drive
Penticton, British Columbia
Great oppourtunity to own this fabulous family home in an very desired area of Penticton on a quiet cul-de-sac, featuring 4 bedrooms, 2 bathrooms, and measures over 2,200 sq ft, there’s plenty of room for everyone. The main floor offers 3 bedrooms, an updated 4-piece bath, and a bright, open living, kitchen, and dining area perfect for family time. Downstairs, enjoy a spacious rec room, extra bedroom, a remodeled 3pce bathroom, and large laundry with bonus storage/workshop area. Outside, the private backyard is made for fun, with lots of space for the kids to play, a garden area and complete with low maintenance turf upgrades, a fenced in pool area and large stamped concrete deck. Updates to mention include paint throughout, some new flooring, electrical upgrades, blinds, windows, the pool liner, and a brand-new pool pump and heater (2025). With central air, a carport, and pride of ownership throughout, this home truly shines. All this in a fabulous family-friendly location on a no-thru road, just move in and start making memories! Call for more info or to book your showing today. (id:52811)
Royal LePage Locations West
1940 Harris Drive
Penticton, British Columbia
Looking for ""One Level Living"", here it is! This next to new home has been meticulously maintained and pride of ownership is evident as soon as you walk in. The spacious open floor plan provides over 1500 SF of living space with a large island and formal dining area. A south facing covered patio area is perfect for outdoor gatherings and BBQ's. The home has three well appointed bedrooms, including as oversized primary room with ensuite and walk in closet. A double garage with over 400 SF of space providing plenty of storage. A few extras include RV parking, xeriscape landscaping, Bosch appliances, motorized window coverings, gas fireplace, nine foot ceilings and water filtration system. For more info or a personal tour please contact LS. (id:52811)
Chamberlain Property Group
6601 Tucelnuit Drive Unit# 28
Oliver, British Columbia
This well-maintained double-wide mobile home offers comfort, convenience, and scenic mountain views. Recent updates include a new furnace and A/C unit, new hot water tank, electrical upgrades, two new toilets, a refreshed main bathroom with new shower, and brand new carpet in the living room, bedrooms, sunroom, and porch. Windows are updated vinyl throughout, while the kitchen and deck railings have been freshly painted. A rare feature in this park, the 17.3 x 11.3 garage sits on its own electrical circuit and can be used for vehicle storage or as a workshop. The additional sunroom and privacy-screened deck provide versatile spaces to relax and take in the tranquil setting. Low pad rent and a great location close to shops and medical services add to the appeal. Park amenities include a clubhouse with library, shuffleboard and billiard room, woodworking area, and close proximity to Canyon Desert Golf Course. (id:52811)
Royal LePage South Country
7015 Glenfir Road
Naramata, British Columbia
An opportunity for both CANADIAN and NON-CANADIAN buyers (as per CMHC's CMA & CA Guidance Tool). 45 relatively flat acres offering ultimate privacy and tranquility. Not in the ALR, with subdivision possibilities. Drilled well and two water licenses, 2 septic fields, and a cabin. This is truly a special piece of Naramata! (id:52811)
Chamberlain Property Group
Royal LePage Locations West
3048 Skaha Lake Road
Penticton, British Columbia
Prime retail space at 3048 Skaha Lake Rd, Penticton. 1,050 sq ft, this highly visible and central location offers excellent exposure and foot traffic. Zoned C4, it’s ideal for retail, service, or office use. The property features tons of parking, making it convenient for customers and staff. Don’t miss this opportunity to establish your business in a vibrant, accessible area with great growth potential. Perfect for entrepreneurs seeking a prominent location. (id:52811)
Macdonald Realty
260 Okanagan Avenue E
Penticton, British Columbia
High-Profile Corner Investment Property. Exceptional opportunity to acquire a prominently positioned commercial building fronting both Okanagan Avenue and Camrose Street. This property has undergone extensive renovations over the past four years, with reported improvements totaling approximately $1.2 million. Offering 33,784 square feet of gross leasable area on a flat 0.68-acre parcel, this M1-zoned (Mixed Urban Centre Commercial) property accommodates a strong and diverse mix of commercial and light industrial tenants. The current tenant roster provides a stable and diversified income stream, effectively mitigating risk for an investor. Additional highlights include 18 on-site parking stalls, an elevator, and accessible washrooms, ensuring convenience and compliance for all occupants. A true armchair investment, this is a turnkey asset in a prime location with significant capital improvements already completed. (id:52811)
Chamberlain Property Group
4364 Beach Avenue Unit# 1
Peachland, British Columbia
Set in the heart of Peachland’s vibrant waterfront, this architecturally striking residence by Lakepoint Homes offers refined design and a seamless connection to the Okanagan lifestyle. One of only seven exclusive homes, this end unit sits closest to the water, just steps from the beach, cafes and boutique shops along Beach Avenue. Soaring 10-ft ceilings and floor-to-ceiling Marvin windows flood the interior with natural light, while wide-plank white oak floors and a floating glass staircase add a sense of understated sophistication. The open-concept main level is ideal for entertaining, featuring a chef’s kitchen with Thermador appliances, quartz surfaces, and a statement island that flows into the dining and living areas, framed by panoramic lake and mountain views. Expansive sliding doors open to a wrap-around deck with glass railings, extending your living space outdoors. A private elevator connects all three levels, including the tranquil upper floor where the primary suite offers two walk-in closets, a spa-inspired ensuite, and access to two serene view decks. An additional bedroom with an adjacent bath, office, and laundry complete the layout. The double garage provides abundant storage, epoxy floors, and EV charging. With multiple, distinct outdoor living spaces and meticulous attention to detail throughout, this home embodies elevated lakeside living in one of Peachland’s most charming waterfront communities. (id:52811)
Unison Jane Hoffman Realty
15419 Lakeshore Drive N Unit# 10
Summerland, British Columbia
Experience waterfront living in the exclusive Willow Shores community of Summerland. Fully renovated in 2025, this 4 bedroom, 3 bath residence is essentially a brand-new home, offering modern luxury & low-maintenance living with sweeping views of Okanagan Lake. The main level is perfect for entertaining with wide-plank white oak floors, custom millwork, and a feature wall with gas fireplace. The chef’s kitchen boasts quartzite counters w/ waterfall island, new top-of-the-line Sub-Zero/Wolf appliances, and a beverage station with wine fridge. The dining area is wrapped in lakeview windows, the living room flows to a partially covered patio w/ heaters, Sonos speakers, outdoor shower, and firepit. Upstairs, the primary suite features vaulted ceilings, fireplace, power blinds, and spa-inspired ensuite with heated floors, soaker tub, and digitally controlled shower. Two add'l bedrooms, a media/family room with surround sound, and new laundry complete the level. Every detail has been updated: flooring, bathrooms with Kohler fixtures, paint, doors, fireplaces, Sonos audio, security system, and new mechanicals including Lennox furnace, Tosot heat pump, and Rinnai hot water system. The EV-ready double garage has epoxy floors, new doors, and custom storage. Manicured grounds lead to a sandy beach, lounge areas, and a dock with your own boat slip w/ 10,000 lb lift. This like-new lakeshore home is an exceptional Okanagan property perfect for enjoying the waterfront lifestyle. (id:52811)
Unison Jane Hoffman Realty
7361 Tucelnuit Drive
Oliver, British Columbia
Vineyard : Close to Golden Mile and Black Sage Bench in the Wine Capital of Canada. Varietals: Cabernet Franc, Merlot, Malbec, Syrah, Sauvignon Blanc and Pinot Gris grown for award-winning wines locally. Viticulture: Grafted vines to create authentic varietals from this unique terroir. 7 x 3 spacing for optimum vine spacing, tractor access and optimum grape growing. VSP (Vertical Shoot Positioning) trellising to allow quality vine growth and cane separation. Drip, sprinkler, and overhead irrigation for diversification of watering for vines and cover crops. North-South row alignment for maximum sunlight exposure throughout the season. Condition: The vineyard comprises a combination of mature vines and a partial replant program. Parts of the vineyard are in their second year of a recent replant program, with full production expected in a couple of years. Rootstock: All vines are Vinifera grafted on American rootstock, providing robust disease and pest resistance, plus root adaptability. Production Building: A conveniently situated 4,000 sq ft manufacturing facility with tall ceilings and a central drain. Three-bay access to a twin space equipped with single phase power emanating from a three phase supply. A 5,000 sq ft concrete pad outside. Storage/Equipment Barns: Two massive barns with a total of 8,400 sq ft. Farmhouse: Two storey built in 1976 and recently updated/modernized, divided into two separate tenanted suites each with heat pumps, AC, and hot water. (id:52811)
Faithwilson Christies International Real Estate
162 Dartmouth Place
Penticton, British Columbia
Welcome to 162 Dartmouth Place. Located on a quiet cul-de-sac in the highly desired Wiltse neighbourhood, this four bedroom, three bathroom, plus den, home has been extensively remodeled with style and functionality being the result. Enjoy beautiful valley and mountain views and even a peek at Skaha Lake! The huge covered patio, hot tub, and flat, fenced backyard are fantastic outdoor spaces that will surely be a popular spot for friends and family to gather. The naturally bright kitchen features appliances that were upgraded 5 years ago and custom stainless steel countertops run throughout. Both upper floor bathrooms have been remodeled in the past year. Red Oak hardwood floors and wood burning fireplaces complete the warm elegance of this home. Quality finishes and fresh paint are another bonus! The front yard is already xeriscape for you. This home offers excellent value, call today (id:52811)
Royal LePage Locations West
4142 San Clemente Avenue
Peachland, British Columbia
Welcome to the heart of Peachland — where life feels like a permanent lakeside getaway. Less than 2 blocks from the lake and steps to the waterfront trail, this beautifully updated home captures that relaxed beach house vibe you’ve been dreaming of. Set on a highly sought-after large lot in the Peachland flats, you’ll love being able to walk or bike the scenic beachfront downtown to enjoy cafes, shops, and restaurants, or take an evening stroll along the water as the sun sets over Okanagan Lake. Out back, your private oasis awaits — a giant covered deck for summer entertaining, cozy firepit area, irrigated yard and garden boxes, an outdoor bar draped in grapevines, and a large storage shed. The yard is fully fenced with RV access and a rear gate leading straight to pickleball and tennis courts, a skatepark, walking trail, grocery store, restaurants and shops right out your back door. Inside, the easygoing lake life continues with 4 bedrooms, 2 bathrooms and a versatile mini-suite in the basement, giving you flexibility for guests, teens or the in-laws. The open layout features new flooring, warm butcher-block counters, and even a peek-a-boo lake view from the kitchen sink. The renovated garage makes the perfect hangout space — complete with that rustic-chic lake-house charm. Enjoy morning coffee on the front veranda, evenings by the fire, and weekend walks to the beach — all from your own piece of Peachland paradise. This is lake living without compromise! (id:52811)
Exp Realty (Kelowna)
2651 Evergreen Drive
Penticton, British Columbia
Welcome to 2651 Evergreen drive a well maintained family home located on a very desirable street in Penticton. From the minute you pull into the driveway you will notice the attention to detail. This fantastic family home has been fully landscaped with an incredible amount of love and hard work. Once you walk through the door you will notice a spacious and bright foyer with a open concept floor plan. To the right you will find a spacious living room, open formal dining room. Around the corner it will lead you to the family room and into the kitchen. The spacious kitchen is a moms dream, you can watch your children play while you are prepping dinner. The kitchen slider overlooks the most amazing pool area—ideal for your private use or summer fun with family and friends. On the upper level you will find the perfect family layout with three bedrooms, one of which is a spacious primary suite with an updated 3-piece ensuite featuring quartz counters. The backyard is truly the Okanagan Dream featuring a 16' x 32' pool heated by both gas and solar. Don't forget about the conveyance of the double car garage. This space is perfect for a growing family or just parking your vehicles in the home. The list of recent updates is as follows: Vinyl fencing 200 ft (2024)Landscaping, conifers, perennials, Salt water pool conversion (2023), Pool pump (2025), Pool liner (2022), Gutters (2021), Windows (2016) with lifetime warranty, Flooring on main floor (2025), Base boards (2025), New interior paint (2025) Refinished garage (2025), Commercial washing machine (2024), Refrigerator (2025) and Remodeled front entrance and master bedroom closets (2025)..... This home is a must see to take in all it has to offer. (id:52811)
Parker Real Estate
75 Martin Street Unit# 1402
Penticton, British Columbia
COURT DATE SET! Accepted Offer $950,000 - December 18, 2025 @ Penticton Supreme Court. - Experience luxury living in this stunning north-east corner sub-penthouse overlooking beautiful Okanagan Lake. This spacious 2-bedroom, 3-bathroom condo offers a bright open layout with floor-to-ceiling windows that capture breathtaking panoramic views. Each bedroom features its own private ensuite, while a convenient powder room off the foyer is perfect for guests. A rare bonus — this residence includes two secured parking stalls and a storage locker. Lakeshore Towers is a premier steel and concrete development offering resort-style amenities including an outdoor pool, hot tub, two fitness centres, games room, guest suites, putting green, and climate-controlled wine lockers. Unbeatable location directly across from the beach and just steps to restaurants, brew pubs, and the popular Penticton Farmers Market. No age restrictions and pets are welcome (with restrictions). (id:52811)
Chamberlain Property Group
2253 Dartmouth Road
Penticton, British Columbia
FOR LEASE – 9,080 SF INDUSTRIAL WAREHOUSE | PENTICTON, BC -2253 Dartmouth Road | Fully Fenced | 4 Grade Doors | Newly Built | M1 General Industrial. A high-quality industrial facility offering secure yard space, excellent loading options, and modern construction. Positioned in one of Penticton’s most functional industrial areas, this property is ideal for companies needing efficient workflow, strong power capacity, and reliable access for vehicles and equipment.Lot Size0.589 acres (25,657 SF) – fully paved, fenced, and gated. ConstructionNewer steel frame, metal siding, concrete slab. Ceiling Height 20–22 feet - Power 400 AMP, 3-phase, Heating Gas-fired suspended industrial heaters Loading 4 grade-level roll-up doors (14' x 16') -Washrooms Two 2-piece washrooms ParkingSecure on-site parking with yard functionality. 1. Clear-Span Layout for Maximum Flexibility. No interior columns. The open floorplate supports fabrication, assembly, racking systems, warehousing, and high-volume industrial operations without workflow constraints. • Contractor shops and service companies • Equipment or fleet storage and dispatch • Manufacturing and light fabrication • Distribution and wholesale operations • Storage, warehousing, and inventory management • Household repair trades • Call centres or business support services (id:52811)
Business Finders Canada
144 Power Street Unit# 103
Penticton, British Columbia
Welcome to Costa Sol at 103-144 Power Street. This spacious 3 bedroom, 2 bathroom condo sits in an absolutely fantastic location in Penticton. One block from Okanagan Lake and the spectacular beach, one block from the Recreation Centre, Casino, Arena Complex and Trade and Convention Centre and mere blocks from the downtown filled with Shopping, Restaurants, Breweries and the famous Penticton Farmer’s Market. During the summer spend the days making memories at the beach, walk home to cleanup and refresh and then spend the evenings enjoying some of the amazing restaurants and nightlife downtown. The well kept home features an oversize Primary Bedroom with 4pc Ensuite and walk in closet, the main 4 pc bathroom and the second and third bedroom down the hall to entertain those summer guests. The classy Kitchen with quality appliances opens into the large Living Room and Dining area. Outside off the dining room patio door is a quaint and relaxing patio surrounded with beautiful plants and a shade tree. Away from the busy street this patio is truly relaxing. This 8 unit strata is well kept, financially stable and unlike many the condo complexes in town offers single car garages for your vehicle or all your toys. Book your private showing today. (id:52811)
RE/MAX Penticton Realty
310 Co-Op Avenue
Oliver, British Columbia
High-yield commercial investment offering an 8%+ cap rate in the heart of Oliver BC. This rare C3-zoned property at 310 Co-op Ave delivers nearly 50,000 sq ft of versatile commercial space plus a large fenced yard, ideal for industrial, warehouse, retail, and multi-tenant operations. With three of four units currently leased, this building provides steady income with significant upside as the remaining space is filled. The expansive layout, high-exposure frontage, and ease of access for large vehicles make it a sought-after site for a wide range of commercial users. Located in the vibrant South Okanagan, just minutes from major transportation routes and the U.S. border, this property sits in a growing business corridor with strong long-term demand. A standout opportunity for investors seeking stable cash flow, growth potential, and a hands-off commercial asset in a business-friendly communities. (id:52811)
RE/MAX Wine Capital Realty
1458 Penticton Avenue Unit# 161
Penticton, British Columbia
Immerse yourself in the family-friendly environment of Cascade Gardens, the perfect home for growing families. This 3-bedroom, 2.5-bathroom home boasts an expansive floor plan and a basement that awaits your personal touch. On the ground floor, you'll be greeted by an open-concept living space that seamlessly integrates the kitchen, dining, and living zones—all bathed in warm, natural light. A convenient half-bath is on hand, as well as direct access to your own private deck, a haven for summer barbecues and outdoor enjoyment. Venture upstairs to discover a generously proportioned primary bedroom, complete with a private half-bath. Two additional bedrooms and a full bathroom offer ample space for the whole family, complemented with copious storage spaces. The basement beckons with its practical laundry area and boundless prospects for transforming into a recreational area, a media room, or a designated play space for children. Set within a professionally managed, pet-accommodating strata community with no age restrictions, this residential gem comes with two dedicated parking spots. Its proximity to public transportation, schools, and peaceful walking trails add to its charm. Cascade Gardens—a home that evolves with your family's needs and aspirations! (id:52811)
Exp Realty
1500 Duncan Avenue
Penticton, British Columbia
BUSINESS FOR SALE. A well-established, family-owned convenience and food store located in a busy residential area of Penticton. The store has demonstrated consistent year-over-year growth and is primed for significant sales expansion with the nearby elementary school adding grades 6 and 7 under the newly revamped schooling system in Penticton. With the current owners retiring, this business presents an excellent opportunity for someone to take over and reap the rewards of a well-run and thriving operation. Vendor Financing available. (id:52811)
RE/MAX Wine Capital Realty
8700 Jubilee Road E Unit# 109
Summerland, British Columbia
Turnkey beautiful, and tastefully updated to make your move into unit 109 seamless. Bright, inviting, and fully remodeled, this open-concept corner unit offers easy living in a welcoming 55+ community. Easy lock and go entry from the ground floor patio, and full of upgrades including new luxury vinyl plank flooring, appliances, fresh counter tops, bathroom & kitchen fixtures, ceiling fans, lighting, and paint & trim throughout just to name a few. With a cozy gas fireplace, and a spacious layout, this 2-bedroom, 2-bath condo combines comfort and convenience. The primary suite includes a walk-in closet and a full 4-piece bathroom, while the large laundry room and additional storage spaces ensure everything has its place. Enjoy the outdoors from your covered patio off the living room, complete with natural gas BBQ hookup, or take advantage of the recreation room offered by the strata. Covered parking, and a large 6’x9’ private storage room completes this immaculate, ground floor unit. Contact the listing agent to view! (id:52811)
Royal LePage Locations West
173 Wade Avenue W
Penticton, British Columbia
This exceptional investment opportunity features a 16-unit apartment building, with a new roof at 173 Wade Ave W, alongside the adjacent property at 157 Wade Ave, which is also listed at $825,000. Combined both properties for $2,775,000. Both properties are sold together, offering operational efficiency and scale for investors, and the apartment building generates stable rental income, cap rate 5.7%. This side-by-side offering provides strong long term growth potential in a highly desirable central location, close to shopping, transit, and community amenities, making it an outstanding investment in a high-demand rental market. (id:52811)
Coldwell Banker Horizon Realty
98 Okanagan Avenue E Unit# 97
Penticton, British Columbia
Quick possession possible! This cozy 2 bedroom, 1 bathroom has everything you need on one level and is priced to sell. Located walking distance to most amenities, this home is offers an eat in kitchen with lots of counter space, a large, bright living room, a large foyer/entrance room, two bedrooms and one four piece bathroom. Crown moulding throughout the living room, kitchen and hallway, lino and laminate flooring throughout except for the primary bedroom, updated vinyl windows, forced air furnace. Embrace the vintage wall paper and bring your own decorating ideas to make this your own! Outside you will find room to park two vehicles, a private patio area, a shed and room to have a garden bed. The Pines MHP is a well run park with live in onsite park management. Occupants must be 55+, and this park does allow one small pet with park approval. (id:52811)
Royal LePage Locations West
8598 Hwy 97 Unit# 50
Oliver, British Columbia
Own the Dirt at this Beautifully updated 3 Bed 2 Bath home with approx. 1500 sq ft featuring Hexagon accents throughout from the marble backsplash in the kitchen & laundry to the Hexagon pavers in the backyard. Enjoy quiet living as you explore the river across the street or walk the trail to the dam. Very spacious & open floorplan has new vinyl flooring throughout. Book your showing right away before this rare one is gone. Super low strata fee of $55. a mo. includes common area maintenance as well as a great clubhouse access that has 2 pool tables & a meeting room & kitchen upstairs with 2 BBQ's on the deck. Store your RV or boat for only $5 /month if available. Deer Park also has a fenced dog park for little Fido. Pet restrictions are 2 small dogs can be up to 16"" at the shoulders. Parking feature: Load/Unload your 32' RV (3Day max duration) & Still park your 2 allowed vehicles on the property. Please note, room sizes were physically measured & dimensions on iGuide floorplan are not correct. (id:52811)
Fair Realty (Nelson)
5966 Sawmill Road
Oliver, British Columbia
This newly built commercial property in the Oliver Industrial Center offers high-quality construction and versatile space suitable for a wide range of uses. Built with insulated concrete form (ICF) walls and soaring 18-foot ceilings, the property consists of two well-designed buildings. The first building is approximately 5,000 sq. ft. and was previously used as a large laser tag facility. The free-span space is ideal for a multitude of uses and is rated F2 under the BCBC. It also features a spacious lobby and reception area, two washrooms, and a conference room. A storage bay with a garage door provides convenient storage, and an additional garage door is roughed into the lobby’s exterior wall for future versatility. The second building is 2,100 sq. ft. and designed as a warehouse-style space. It includes three 12-foot-high garage doors, a large open work area, a washroom, a storage section, and a loft with an office. Rear alley access allows for easy entry and provides additional parking. The current owner occupies this building and is willing to enter into a secure long-term lease if beneficial to the new owner. Offered below the most recent commercial appraisal value, this property presents an excellent opportunity for passive income or an end user. Call the listing agent for a detailed package. (id:52811)
Chamberlain Property Group
130 Skaha Place Unit# 406
Penticton, British Columbia
1 Bedroom, 1 Bathroom - if you are looking for a beautifully updated condo, only a short distance from Skaha Beach, restaurants and shopping, here it is! Offering a great layout, lovely mountain views and a well maintained complex. Ideal for a first time how owner, summer vacation home ownership or as an investment property. Fully furnished might be an option. Currently rented - contact us for further details or to book a showing. All measurements are approximate. Sorry, no pets allowed. (id:52811)
Royal LePage Locations West
262 Kinney Avenue Unit# 102
Penticton, British Columbia
This stylish 1,280 sq ft ground floor condo is located in the sought after Graystone Terraces. Enjoy the comfortable size and open design offering ample natural light and extra storage. The master bedroom has a walk-through closet and a three piece en-suite. A second bedroom is great for guests and/or an office/hobby room. An adjoining kitchen, dining room, and living area make for great entertaining. Newly renovated kitchen, new appliances, and new bathroom cabinets. Step onto the spacious patio for enjoying your morning coffee and your company in the evening. This is a quality complex situated close to Cherry Lane Mall with nicely landscaped grounds, a covered parking stall, a large exterior storage room with power, RV parking, and a common social room. 55+, no pets and no rentals. All measurements are approximate. Call listing agent today for a viewing. (id:52811)
RE/MAX Penticton Realty
304 Martin Street Unit# 209
Penticton, British Columbia
304 Martin Street is a prominently positioned office building located at the corner of Martin Street and Nanaimo Avenue in the heart of downtown Penticton. Surrounded by restaurants, shops, and professional services, the property offers excellent walkability and visibility within the city’s central business district. The building is professionally managed and is home to a mix of long-standing government and professional tenants. Building offers flexible floor plans and opportunities for businesses seeking high-exposure office space with nearby access to transit, public parking, and Okanagan Lake. Spaces available from 1057 square feet. (id:52811)
Royal LePage Kelowna

