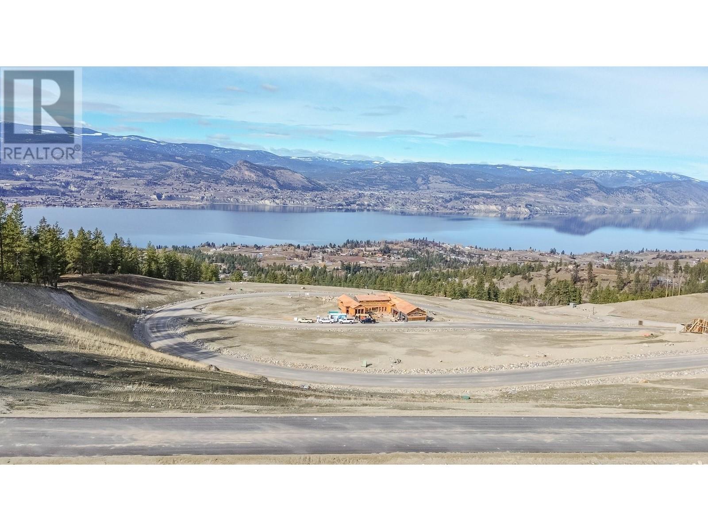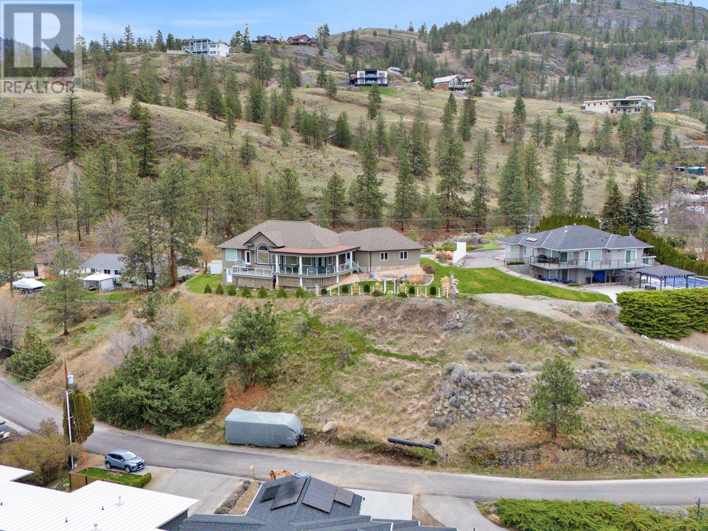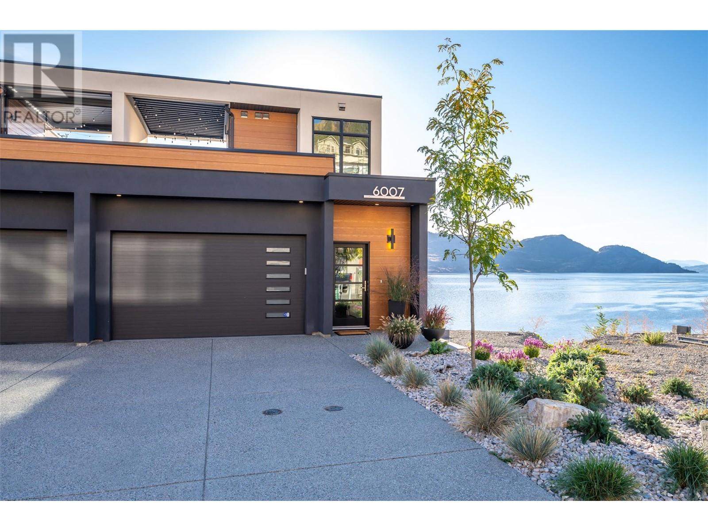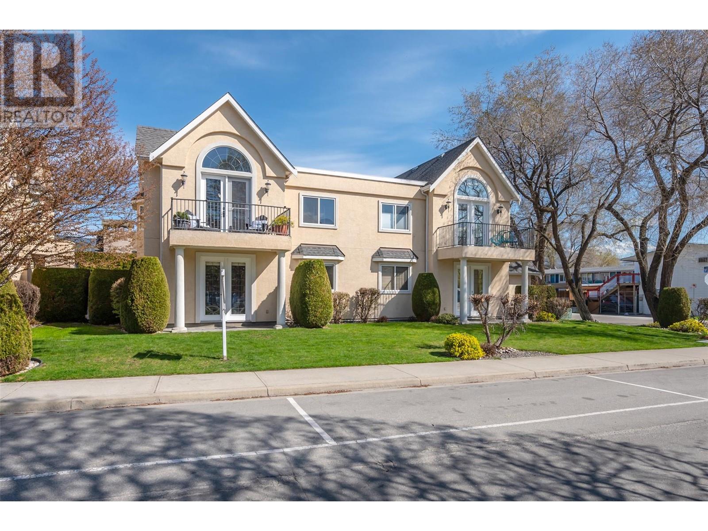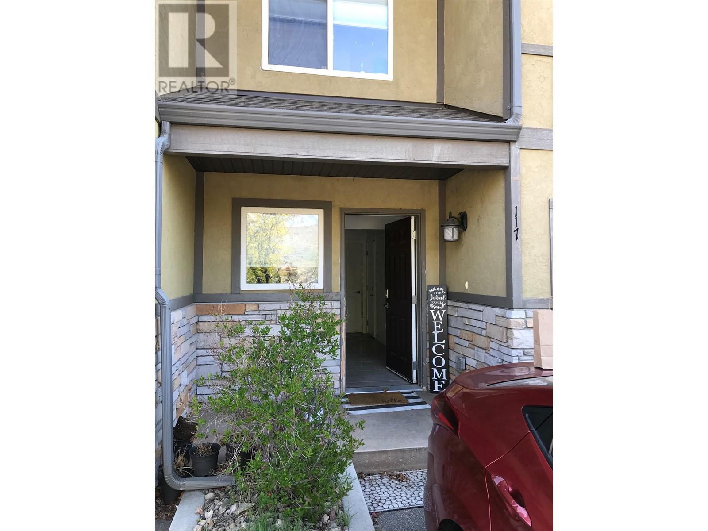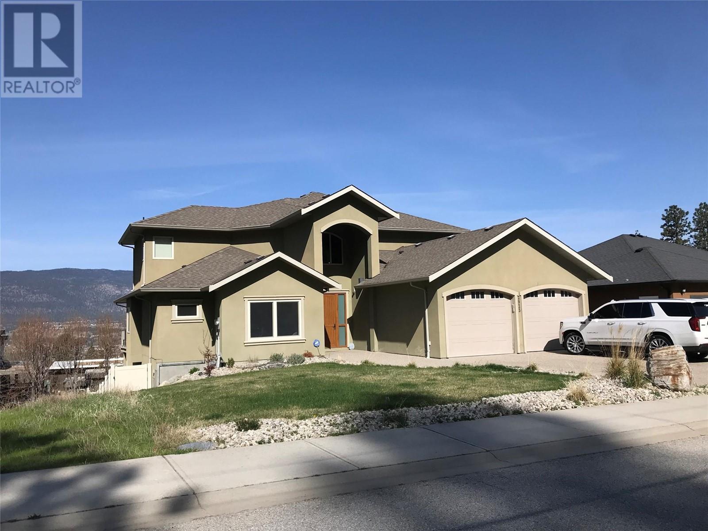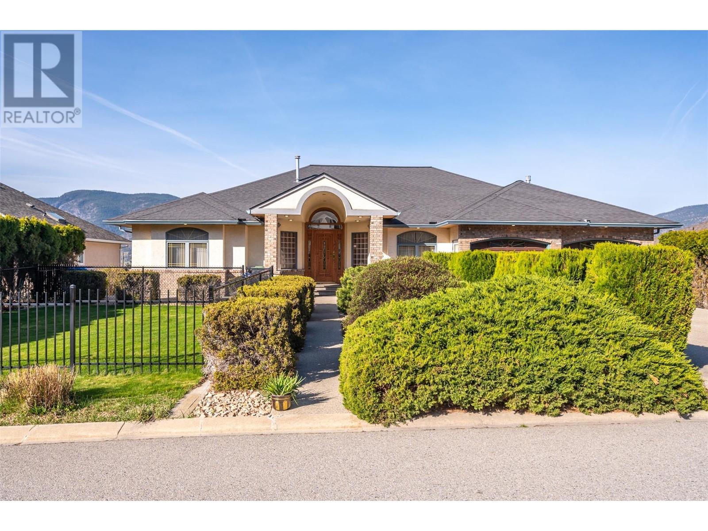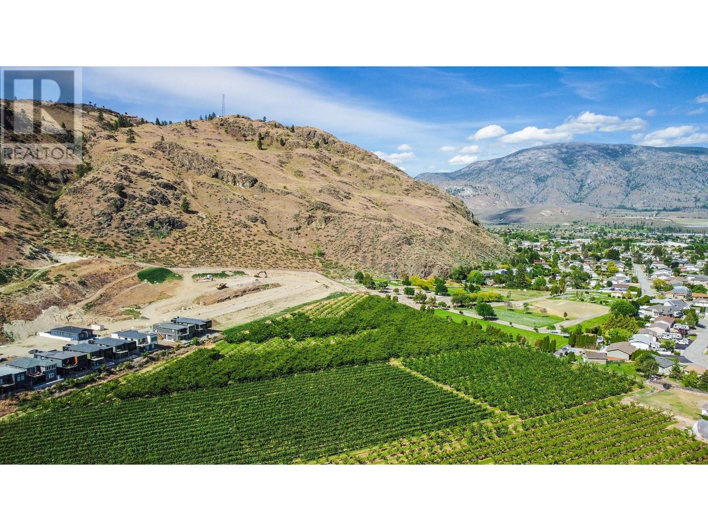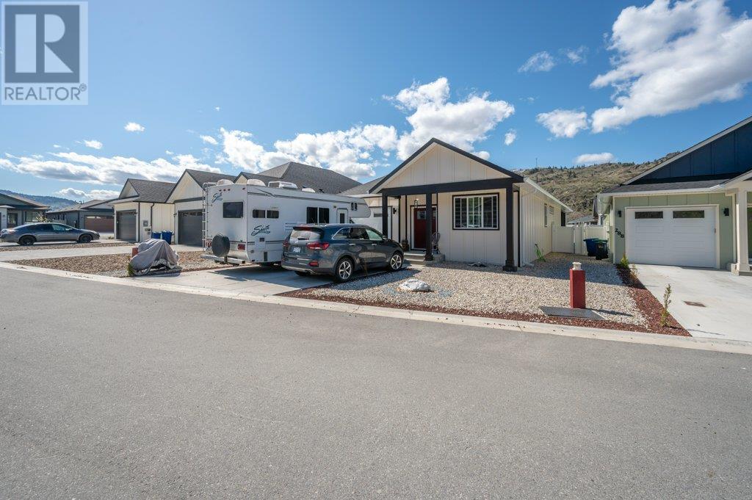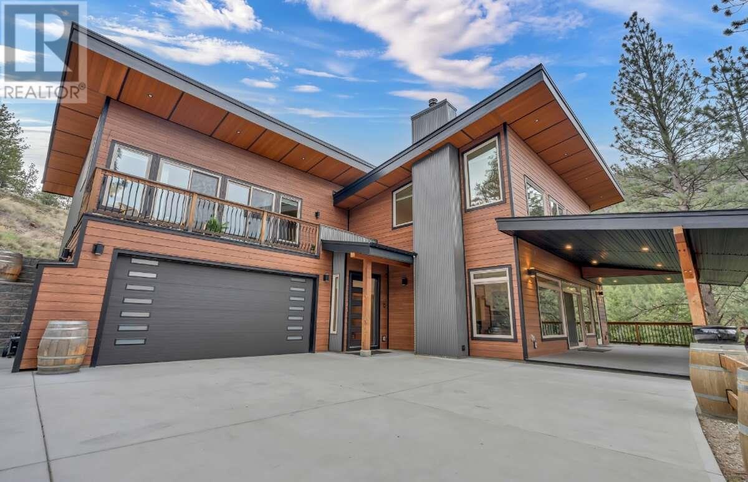Pamela Hanson PREC* | 250-486-1119 (cell) | pamhanson@remax.net
Heather Smith Licensed Realtor | 250-486-7126 (cell) | hsmith@remax.net
230 Benchlands Drive
Naramata, British Columbia
Sweeping Okanagan Lake and Okanagan valley views are found from this 26,000 sq. ft. building lot situated on the Naramata bench. The property is sloped with direct street access at the front of the lot and laneway access at the rear, allowing for flexibility of your design choices and unfettered access for the builder of your choice to construct your vision. All services are available at the lot line including natural gas, electricity, water, sewer, telephone, cable, internet and storm sewer. The zoning bylaw and building scheme allow for both a principal dwelling and a secondary dwelling to be built. This newly developed, upscale neighbourhood is in close proximity to trails, renowned wineries, unspoiled beach, artisan shops and the Village of Naramata. GST has already been paid, so no extra charge! (id:52811)
Parker Real Estate
439 Panorama Crescent Lot# 17
Okanagan Falls, British Columbia
Contemporary Jewel in Okanagan Wine Country Perched above Skaha Lake with captivating views stretching to Penticton and beyond, this one owner custom-built contemporary home offers luxurious living in wine country paradise. The quality of the build is evident in all aspects of the build. The open-concept main area features expansive windows framing panoramic lake and vineyard vistas. This versatile property includes 2 bedrooms plus an Airbnb-style basement studio and a separate in-law suite with private entrance. Brazilian hardwood floors with medallion tile insets create an elegant ambiance throughout, complemented by a gas fireplace with travertine surround in the living room. The gourmet kitchen stands as the home's crown jewel, boasting cherry wood finishes, entertainment island, stainless steel appliances, and granite countertops. French doors lead to a large covered deck with breathtaking views, natural gas grill, and reinforced flooring for a hot tub. Additional features include spacious concrete crawl space for storage, oversized double garage, nearly one acre of landscaped grounds with fruit trees and berries, integrated sound system throughout, and a perfect location for potential pool installation. This exceptional lakeview property seamlessly blends luxury with functionality, offering VRBO potential or abundant space for family gatherings. A rare opportunity to own a distinctive home in this coveted location. (id:52811)
Chamberlain Property Group
6007 Princess Street
Peachland, British Columbia
Experience modern Okanagan living in Somerset Heights, Peachland—where top-tier construction, upscale finishes and a West Coast architectural influence meet unparalleled views of Okanagan Lake. This meticulously built townhome is the largest walkout floor plan in the development and benefits from its corner unit location, offering additional windows and enhanced privacy. A private elevator provides effortless access to all floors, suiting a range of lifestyles and age groups. The main floor features a timeless and stunning kitchen with premium appliances, custom cabinetry, and a spacious island. The living and dining area is highlighted by an elegant fireplace and a balcony with a barbecue gas hookup while the floor-to-ceiling windows create the sensation of floating above the lake. A dedicated level offers two generous bedrooms and a beautifully appointed 4-piece bathroom for family and guests. The primary suite has its own floor, complete with a walk-in closet, laundry room, and a spa-inspired ensuite with heated floors, soaker tub, and custom tile shower. Above the main floor is a large family/flex room that accesses the crown jewel of the home—a private rooftop patio oasis with a built-in kitchen, tiled flooring, and electric louvered roof, all framed by spectacular lake views. Whether a full-time home or retreat, this residence blends luxury, comfort, and proximity to an abundance of Okanagan amenities and activities. (id:52811)
Chamberlain Property Group
1065 Churchill Avenue Unit# 102
Penticton, British Columbia
Welcome to your new home just steps from the stunning shores of Okanagan Lake. This 2-bedroom, 2-bathroom townhome offers the perfect blend of modern comfort and unbeatable location ideal for anyone looking to enjoy the very best of lakeside living. Step inside and you’ll be welcomed by a bright, open-concept layout with 9 foot ceilings that connects the kitchen, dining, and living areas seamlessly, perfect for entertaining or simply enjoying quiet evenings at home. Natural light floods the space, highlighting the tasteful updates that have been added throughout the years. From upgraded fixtures to contemporary finishes, this home is move-in ready and effortlessly stylish. Whether you’re sipping coffee on your front patio or strolling to the beach, this location truly can’t be beat. You’re just steps from the historic SS Sicamous, vibrant local restaurants, boutique shops, transit, and the scenic Okanagan Lakeshore. Enjoy the convenience of garage parking with additional space for guests, so visitors can feel just as at home. Whether you're downsizing, investing, or stepping into your first home, this low-maintenance property offers an unbeatable lifestyle in one of the Okanagan’s most sought-after areas. (id:52811)
Exp Realty
48 Galt Avenue Unit# 117
Penticton, British Columbia
Introducing a gorgeous townhouse nestled in the charming precinct of Sommerset Court! This thoughtfully designed main floor offers a spacious living room adorned with a magnificent vaulted ceiling. The kitchen radiates a warm and inviting aura, seamlessly connected to a formal dining area that opens to a back deck - the perfect spot for those BBQ get-togethers. A tour of the upper level will lead you to an expansive master bedroom, equipped with an ensuite and a walk-in closet. As you venture to the lower level, you'll discover a sizable recreational room featuring a sliding glass door, offering access to the rear patio and a view of the verdant backyard. An added bonus on this level is a full bathroom with a sink and cabinetry, an ideal fit for a home-based hairstylist or potential guest accommodation for visiting family. To top it all off, the property comes complete with a single car garage and two additional outdoor parking spaces. Its convenient location within walking distance to shops and schools is a dream come true for a first-time buyer with a burgeoning family! (id:52811)
Exp Realty - Skaha
2923 Juniper Drive
Penticton, British Columbia
Experience luxury and comfort in this impeccably designed home, decked out with bespoke finishes. This sprawling home is ideal for a large family or those who simply enjoy spacious living. It boasts six versatile bedrooms—one of which can be transformed into an office—and four well-appointed baths. The dining area, offering sweeping mountain and lake views, perfectly complements the generously sized kitchen. This home was thoughtfully constructed with high-end features such as Euroline windows and doors, and granite countertops throughout. The striking open circular staircase, along with the grand entrance and living room with soaring 18-foot ceilings, contribute to the home's overall elegance. The master suite comes with an expansive ensuite, separate shower, bathtub and a walk-in closet, catering to every woman's delight. The property offers stunning lake views and dedicates an entire floor to entertainment, equipped with a bar, pool table, and a game room that could double as a cinema room. Step out onto the tiered decks and indulge in the beautiful saltwater pool and hot tub, or fire up the custom-built Italian pizza oven. The home also includes a multi-zone, in-room audio system, adding to the wealth of amenities that make this property truly remarkable. (id:52811)
Exp Realty - Skaha
2565 Taber Road
Penticton, British Columbia
Large well built rancher with walk-out lower floor offering panoramic views of both lakes, mountains and city. Quality finishing thru the home including oak hardwood floors, solid wood doors including custom arch french door leading from the custom kitchen into the formal dining room. You will just love this kitchen with its large island with brass foot rail and gas range, all with stunning views out over the massive deck. Large primary bedroom with ensuite and separate entry onto the west facing covered deck. Also on the main floor there is another bedroom, office/den and updated full bath. The daylight lower level would make a great in-law suite with full bath, second kitchen, large bedroom and expansive rec room with pool table, gas fireplace and separate covered patio space. There is plenty of room for a family or a couple that enjoys their privacy of a quality home on a quiet no-thru street. **Measurements taken from iGuide, Buyer to verify if important. (id:52811)
Giants Head Realty
1233 Copper Road
Oliver, British Columbia
BUILD YOUR DREAM HOME ON STUNNINGLY BEAUTIFUL COPPER RIDGE HOME LOTS! Invest in one of the most breathtaking views in Oliver overlooking valley orchards and vineyards with sunsets you won’t believe. Build your home with a potential in law suite, this very affordable 3700+sqft lot is located in the quite peaceful west outskirt of Oliver overlooking the incredible wine capital Okanagan Valley! This fully serviced $99/mo Bare Land lot has all services ready at the lot line and ready for your builder and dream design. Oliver boasts luxury and recreation with the best local wineries, 2 golf courses, lake beach life, hiking trails, downtown shopping, restaurants, parks, skiing, Area 27 race track and go-cart racing. Call today for more details on your investment at this beautiful new development! GST applicable. Building Scheme in place. (id:52811)
Exp Realty
1210 Copper Road
Oliver, British Columbia
BUILD YOUR DREAM HOME ON STUNNINGLY BEAUTIFUL COPPER RIDGE HOME LOTS! This very affordable 3800+sqft lot is located in the quite peaceful west outskirt of Oliver overlooking the incredible wine capital Okanagan Valley! This fully serviced $99/mo Bare Land lot has all services ready at the lot line and ready for your builder and dream design. Oliver boasts luxury and recreation with the best local wineries, 2 golf courses, lake beach life, hiking trails, downtown shopping, restaurants, parks, skiing, Area 27 race track and go-cart racing. Call today for more details on your investment at this beautiful new development! GST applicable. Building Scheme in place. (id:52811)
Exp Realty
11825 Read Crescent
Summerland, British Columbia
Very well maintained 3-4-bedroom 2-bathroom home on .27 acre lot just steps to town. Modern kitchen with stainless appliances, ceiling height cupboards, and tons of storage with soft closing drawers. Convenient access from the kitchen to the covered deck, perfect for entertaining. Good sized living room with mountain and valley views to the west. 2 bedrooms up and a full bathroom. Downstairs offers a third bedroom with built in storage, tons of natural light, and sliding doors to the front yard. Hobby room could be used as a 4th bedroom if desired. Full sized laundry in the 3-piece bath down. Workshop/mudroom area leads to the carport for covered parking and added storage. Energuide rating of 82, central vac, central heating and conditioning. Let the kids and pets loose in this fully fenced front & backyard while you relax on the private deck this summer! (id:52811)
Royal LePage Parkside Rlty Sml
278 Bentgrass Avenue
Oliver, British Columbia
Large yard with mountain views! Built in 2023, this beautifully designed home features a spacious open-concept layout, showcasing a modern kitchen with quartz countertops and a large island—perfect for entertaining. A true rancher with 3 bedrooms and 3 baths offers room for family or guests to enjoy. The standout feature is the expansive, fully fenced yard with breathtaking mountain views, offering both privacy and scenic charm. Additional highlights include a single-car garage and a prime location close to renowned wineries, world-class golf, and endless outdoor adventures. Don’t miss this incredible opportunity to own a piece of paradise! Tenants will be out June 30. 24 hour notice required. (id:52811)
Royal LePage Parkside Rlty Sml
109 Fairway Drive
Kaleden, British Columbia
For more information, please click Brochure button. Architecturally stunning home with unparalleled views of nature. 3,675 sq ft of living space. 2 Story with bright Walk-out Basement located in St. Andrews Golf Course Community. 15 min from Penticton. Built in 2018. Impeccable workmanship & contemporary design: glass/stainless steel railings, floating, upper-level catwalk & soaring 20 foot ceilings. Unparalleled panoramic views of mountains, forest & St. Andrews Lake. 2 huge primary suites on upper & lower level. 5 & 4-piece ensuites. Jetted tub, luxury showers, walk in closet, upper deck. Lower suite leads to a patio & outdoor hot tub. Granite kitchen island, stainless appliances, walk-in pantry, reverse osmosis, central vac. (4) decks, no-maintenance landscaping, 150-ft concrete driveway: parking for 10+ vehicles, Massive dream garage: (35.2’ x 24’) with epoxy floors, workshop area, high end storage cabinetry. Walkout basement has drywall, roughed-in plumbing & separate 100A panel—suite potential. 220V wiring on lower deck. Low association fees: includes free golf for owners and kids, use of heated pool, clubhouse, tennis/pickleball courts, gym, secure/gated RV storage. You won’t find a home as unique, impeccable or meticulously cared for as this. Original Owner. Built/designed mindfully to maximize views, style, sunlight, privacy & efficiency. Functional foresight: This home is even wired to function with a generator for potential power outages. (id:52811)
Easy List Realty

