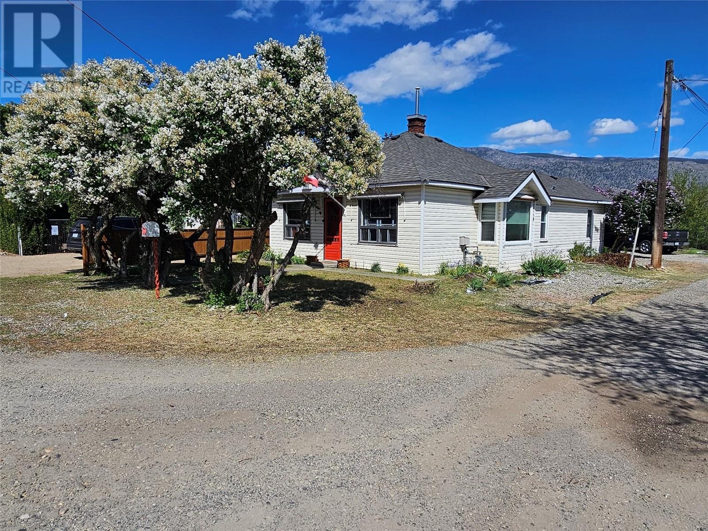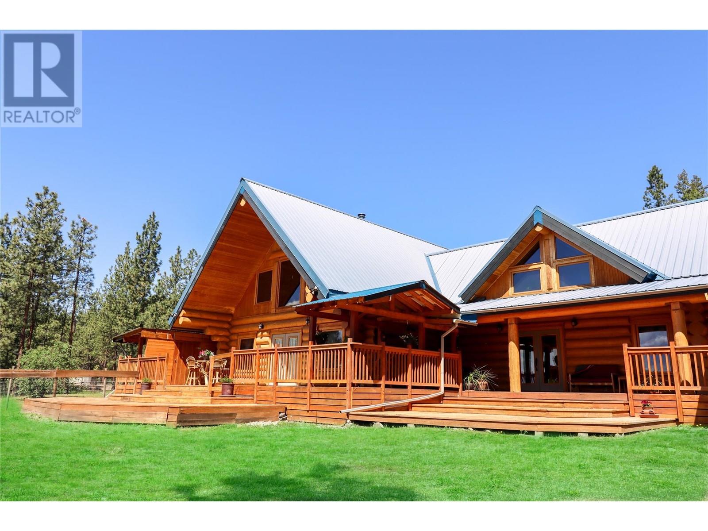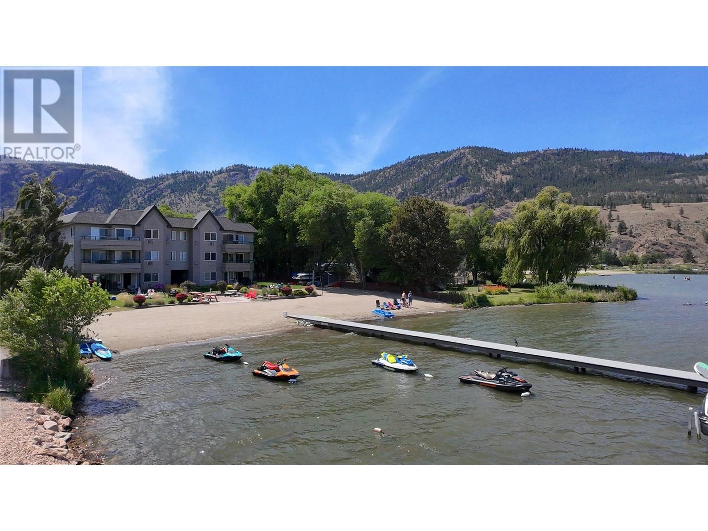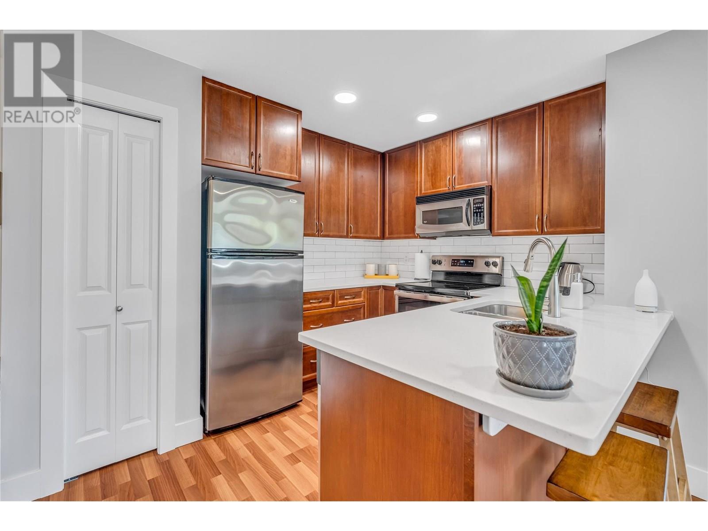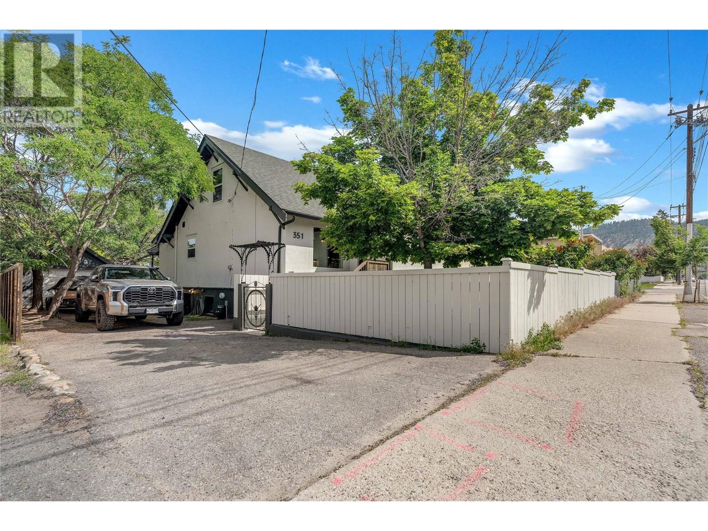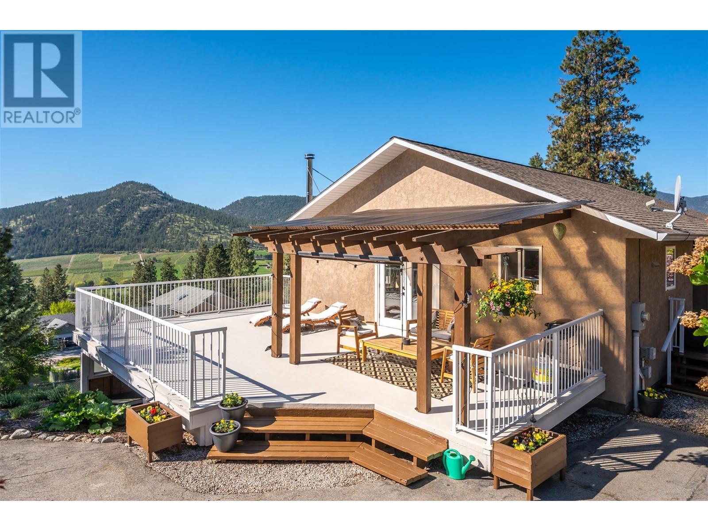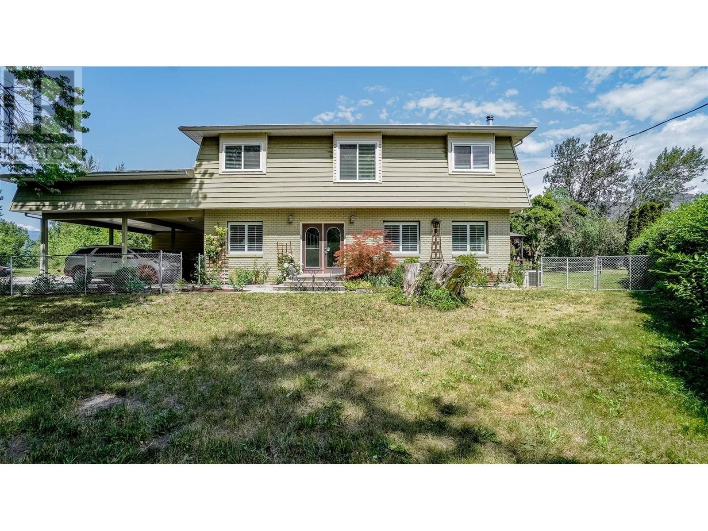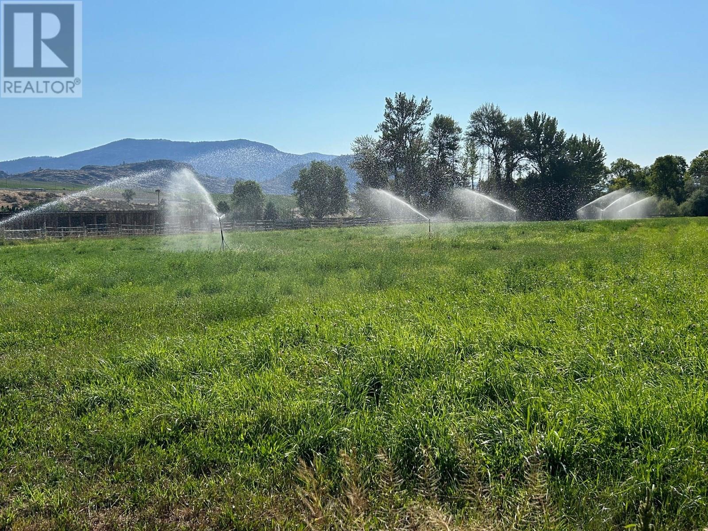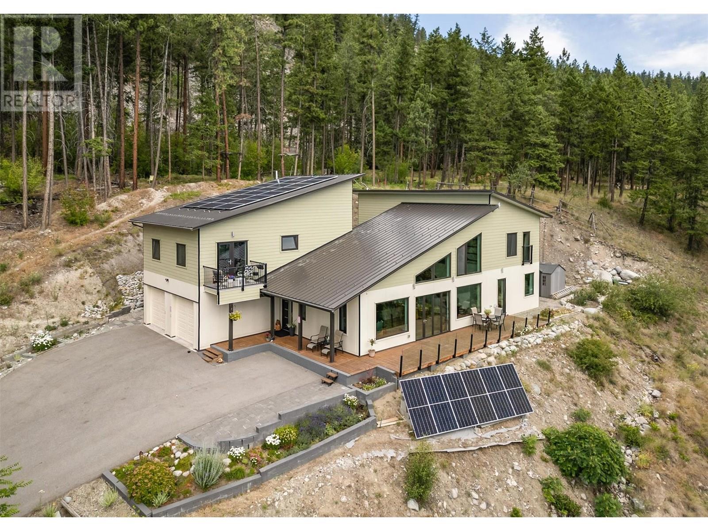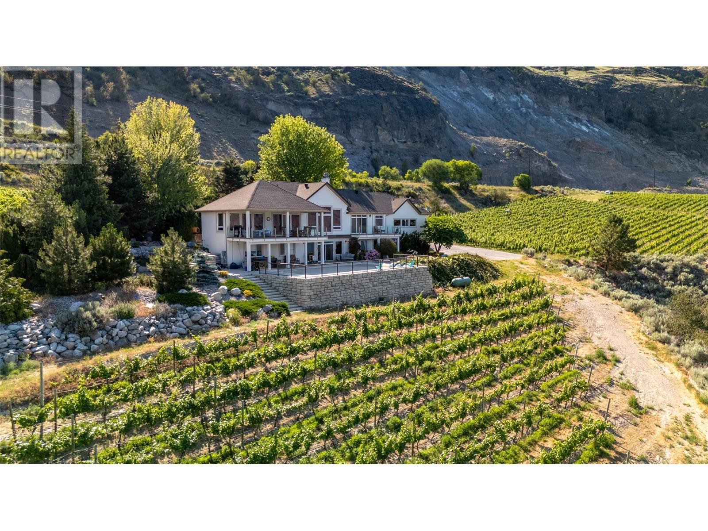Pamela Hanson PREC* | 250-486-1119 (cell) | pamhanson@remax.net
Heather Smith Licensed Realtor | 250-486-7126 (cell) | hsmith@remax.net
1742 Duncan Avenue E
Penticton, British Columbia
For more information, please click Brochure button. Family Home w/ Unregistered suite, R4-L zoning, private, resort-style living located in one of Penticton's most sought-after safe neighbourhoods. Elementary School walking distance. On bus route to close schools. Nicely updated 2-story, 4-bedroom, 3-full bath home with a gorgeous backyard. Private, resort-style living everyday! The pools are all saltwater and include a saltwater swimming pool and a 14x10 ft Ocean Artic Saltwater Spa swimspa, which is perfect for 6-12 people (valued at $37k). A saltwater pool is low maintenance, especially with the robot pool cleaner. You never have to vacuum! Did I say low maintenance! Salt pools do not use all the chemicals of traditional pools so less maintenance. Salt does not evaporate. The yard is professionally landscaped and has an irrigation system. The yard is designed for low maintenance. Very private backing onto a mountain with a deer fence. Your cat won't get through! The location is private, quiet and safe. The house is nicely upgraded, open layout, rain showers, tub, beautiful quartz counters, vinyl laminate flooring so the pool water will never be a problem on the floor. Durable for pets and beautiful. Nice walking areas in the neighborhood. Even room for your RV and full service hookups. Great home for entertaining with its open layout and backyard oasis! Unregistered Suite with kitchen and private entrance. All measurements are approximate. Roof, furnace & hot water 2018 (id:52811)
Easy List Realty
6335 Okanagan Street
Oliver, British Columbia
Step into this cute and comfortable 1 bedroom and den, 1-bathroom bungalow that radiates cottage charm and cozy living. Nestled on a generously sized lot, this home features a bright sunroom perfect for morning coffee or evening relaxation. The den could easily be converted into a 2nd bedroom. Enjoy serene views of the valley from the large yard while gardening or just hanging out. Located just a short walk to town, and close to schools and shopping, this home offers both convenience and a peaceful lifestyle. Whether you're a first-time buyer, downsizer, or someone looking for a tranquil retreat with easy access to amenities, this property is a rare find. New hot water tank in January 2020 Buyer to verify measurements if important. Don't miss the chance to own this warm and inviting home in a prime location! (id:52811)
RE/MAX Wine Capital Realty
3901 Cottonwood Lane
Naramata, British Columbia
Live the dream on the iconic Naramata Bench! This stunning Fir log home is your chance to own a truly one-of-a-kind property with unmatched potential, perfect for horse lovers, hobby farmers, or anyone dreaming of planting their own vineyard. Just steps from the famous KVR Trail, this 9.4-acre estate offers privacy, space, and breathtaking lake views from its sun-drenched western exposure. With over 3,500 square feet of warm, character-rich living space, the home features soaring vaulted ceilings, a welcoming open layout, and a striking copper flue fireplace that anchors the spacious living area. The kitchen is well laid out and ideal for entertaining. Upstairs, you’ll find a loft-style primary suite with ensuite and a second unique loft-style bedroom with its own private lower-level living area and bath—perfect for guests or extended family. On the north side, a separate 1-bedroom suite with private access and outdoor space offers excellent income potential as a Bed & Breakfast or long-term rental. Step outside to enjoy the expansive covered wraparound deck—ideal for entertaining or soaking in the tranquil views. The fenced yard, gardens, and generous shed are a dream for green thumbs and hobbyists alike. Downstairs, the lower level offers practical storage and utility space. This is more than a home, it’s a lifestyle. Book your showing today and experience the peace, potential, and natural beauty this extraordinary property has to offer. (id:52811)
Exp Realty
640 Main Street Unit# 309
Okanagan Falls, British Columbia
CLICK TO VIEW VIDEO: Imagine waking up each morning to the gentle sound of waves as you step onto your own private sandy beach along Skaha Lake. Welcome home to Unit 309 at 640 Main St, an exceptional two-bedroom, two-bathroom condo in serene Okanagan Falls-one of only two condo buildings offering direct lakefront living. This beautifully upgraded unit ensures year-round comfort with energy-efficient mini-split heat pumps and a cozy gas fireplace for cooler evenings. Inside, you'll appreciate the spacious layout, upgraded kitchen featuring stylish Corian countertops, ample pantry storage, and thoughtful design throughout. The inviting primary suite offers a spacious walk-in closet and a comfortable ensuite bathroom for your private retreat. Enjoy your covered patio, perfect for peaceful mornings or memorable sunset dinners. Beyond your unit, a well-managed strata provides convenient amenities including guest suites, boat slips, a vibrant games room, and an outdoor atrium for secure storage. Boat launch adjacent to your building make lake adventures effortless. Just steps from groceries, local pubs, renowned wineries, and the scenic KVR bike trail, your new home blends tranquility with vibrant Okanagan living. One pet welcome (dog or cat). Embrace a truly carefree lakeside lifestyle. This condo is your gateway to the life you've dreamed of. (id:52811)
Exp Realty
6345 Okanagan Street
Oliver, British Columbia
Welcome to 6345 Okanagan Street, a charming 4-bedroom, 2-bath home nestled in a quiet, central area of Oliver — just steps to both the elementary and high schools. This well-maintained home was renovated in 2009 and offers vaulted ceilings, a cozy wood stove, and an open-concept kitchen with an island, bar seating, and a breakfast nook. The spacious upper level spans approx. 1,250 sq ft, with an additional 576 sq ft of finished space downstairs, plus 660 sq ft of unfinished area for storage, laundry, and mechanical. The primary ensuite features a luxurious corner tub, while the main bath has a shower. Energy updates include newer windows, a 6-year-old roof (3 on the shop), and gas heating. The backyard is fully fenced, private, and ideal for families or pets, with a massive 31x20 ft deck, mountain views, and a flat-entry above-ground pool with concrete surround. A 12-ft ceiling workshop with power and coach house potential adds versatility. Dual access from the back lane, raised garden beds, ample parking, and walking distance to shops, trails, and parks. Located in wine country with year-round employment opportunities, this turnkey home is perfect for families or investors with vision. (id:52811)
Exp Realty
569 Forestbrook Drive Unit# 101
Penticton, British Columbia
Built by Brentview Developments in 2023, this quality-built, fully detached half duplex offers the feel of a brand-new stand-alone home—at a fraction of the cost! Ideally located just steps from schools, parks, shopping, and the Penticton Regional Hospital, this home combines convenience with comfort! Inside, the main floor features a beautiful open-concept layout with large windows and high ceilings, creating a bright and airy atmosphere. The stylish kitchen includes quartz countertops, a stainless-steel appliance package, spacious pantry and a large island perfect for entertaining. A slider off the kitchen leads to your private backyard, ideal for summer patio season and a hottub for the winter months! Upstairs, you’ll find three generous bedrooms with lots of natural light and a full 4-piece bathroom. The spacious primary suite features a large window and a beautiful 3-piece ensuite with high-end finishes. Outside, enjoy a fully fenced front and backyard, offering space for kids, pets, garden, hotub and outdoor living. There’s one designated parking stall and plenty of street parking available. A large crawl space for all your storage needs. Still under new home warranty, this is the perfect blend of convenience, comfort, and quality—don’t miss your chance to own this turn-key home! ( No Strata Fee ) (id:52811)
RE/MAX Penticton Realty
123 Evergreen Crescent
Penticton, British Columbia
Located on a quiet street in the sought-after Wiltse neighbourhood, this spacious 2,098 sq ft home offers a comfortable and functional layout with three bedrooms and three bathrooms—perfect for families or those needing extra space. The primary bedroom features a generous walk-in closet and a private three-piece ensuite for added comfort. An attached garage provides secure parking and additional storage. The backyard includes mature fruit trees and offers great potential for those looking to create their own outdoor space. With its ideal location and blend of indoor and outdoor living, this home is a fantastic opportunity in one of Penticton’s most desirable areas. (id:52811)
Chamberlain Property Group
5120 Cousins Road
Peachland, British Columbia
Beautiful Peachland Paradise with incredible income potential. This private 1-acre estate features a spacious main house with 5 bedrooms, 3.5 bathrooms, gas fireplaces, tile and hardwood floors. The modern kitchen boasts shaker-style cabinets, granite counters, an island, dining area and SS appliances. While the primary bedroom includes a walk-in closet, a luxurious ensuite with a separate water closet, double vanity and walk-in shower with a dual entrance and body jets. Large windows throughout the house flood the interior with natural light and the serene views can be enjoyed in nearly every room. The charming carriage house offers 2 bedrooms and a cozy gas fireplace. Enjoy a heated saltwater pool, covered RV port, picnic area, garden, a versatile games area and three sheds on the beautifully landscaped property. Backing onto a pasture and ALR land, this serene oasis also includes a covered patio, NG hookup, is wired for a hot tub, and deck access from the primary bedroom. With extra parking, great neighbours and a suite-able layout. Don't miss this true gem offering luxurious resort-like living just minutes from downtown and the beach, with fantastic investment opportunities. (id:52811)
2 Percent Realty Interior Inc.
550 Gahan Avenue
Penticton, British Columbia
Located on a quiet street in North Penticton, this home offers charm, functionality, and a fantastic central location—just minutes to schools, shopping, entertainment, and beautiful Okanagan Lake. Walk to downtown or bike to the KVR. From the moment you walk by, the curb appeal draws you in. The main level features 2 bedrooms, a full bathroom, cozy living room, and functional kitchen. Downstairs you'll find 2 more bedrooms, a spacious rec room, 3 piece bathroom, and laundry area. Don’t miss the hidden feature in the rec room—a secret door to a wine room & extra storage. Enjoy the outdoors in the fenced front and back yard, ideal for relaxing or entertaining, under the covered patio. Detached garage and convenient alley access complete the package. A rare find in a great location! (id:52811)
RE/MAX Orchard Country
105 Saddlehorn Drive
Kaleden, British Columbia
Welcome to 105 Saddlehorn Drive! Experience the peace and quiet of Kitley Estates. This 3 bedroom, 2 bath log home is on a large 3.58 acre lot. A fence runs around the lot, with a tack room, horse shelter, chicken coop, a single garage, apple, cherry, and peach trees, and a large garden area. In the last few years, the sellers have: installed a 50 amp RV hookup, along with an RV septic hookup, had the exterior of the logs on the home professionally refinished, 2 new blaze king wood stoves professionally installed, Water filtration system, new appliances (except fridge), hot water tank, lighting, paint, new deck sheeting above garage, and new duradeck. You're just minutes from 2 golf courses, numerous wineries, hiking, biking, horseback riding trails, and 20 minutes from Penticton. Measurements are taken from an iguide, and are approx. and based on the exterior of the home. (id:52811)
Royal LePage Locations West
120 Resolute Road
Kaleden, British Columbia
Welcome to your private escape in the heart of Twin Lakes, just 15 minutes from Penticton, 4 minutes to Twin Lakes Golf & Country Club, and only 4 minutes to Yellow Lake—perfect for fishing enthusiasts! Set on 2.475 acres, this property offers space, privacy, and functionality. The approx. 1600 sq ft home features vaulted ceilings, 2 spacious bedrooms including a large primary suite with a luxurious 5-piece ensuite and relaxing soaker tub. A bright, open kitchen and a light-filled living room with a cozy wood-burning stove create an inviting space for relaxed family living. Enjoy indoor-outdoor living on the spacious patio, ideal for entertaining or soaking in the peaceful setting. With 200 amp service, there’s plenty of power for your lifestyle. Bring your animals, your toys—there’s room for everything! And don’t forget the large container shop with power and water, perfect for a workshop, storage, or hobby setup. If you’re looking for space to breathe, play, and live comfortably just minutes from recreation, this is the one. (id:52811)
Exp Realty
256 Hastings Avenue Unit# 403
Penticton, British Columbia
Must see Top Floor Vaulted unit with, 2 Bedroom, 2 Bathroom, 2 Parking spots, 1 under ground and 1 up top. Pride of ownership resounds in this thoughtfully upgraded spacious unit. With over $15,000.00 worth of upgrades, including new $2000.00+ A/C unit, washer dryer, quartz counter tops, stylish back splash, new paint throughout etc. too many upgrades to list. Meticulously looked after. Close to channel parkway paths, smack dab in between both lakes. Call the listing agent for full list of upgrades or to view this one. (id:52811)
Royal LePage Locations West
2805 Aikins Loop
Naramata, British Columbia
2805 Aikins Loop is a breathtaking 25-acre property offering spectacular lake views from every angle. Planted with thriving grapes and cherries, this estate features a highly efficient, solar-powered home and a massive detached shop. Positioned west-facing towards Okanagan Lake and Summerland, the property is fully irrigated, highly productive, and thoughtfully sloped for optimal drainage. The 4,200 sq. ft., 4-bed/ 4-bath home was meticulously designed for comfort, efficiency, and to maximize the stunning views. Hidden features include a 16.26 KW solar array, gas boiler radiant floor heating for both the home and workshop, a Washlet toilet, upstairs and downstairs laundry, a discreet butler’s pantry, and sleek translucent glass railings inside and out. The completely private pool and BBQ area features a stamped concrete patio, an outdoor shower, green space, and a rough-in for a custom outdoor kitchen built to your specifications. This home boasts four incredible balconies, including a roof deck, hot tub deck, BBQ deck, and the main kitchen deck—each providing breathtaking views. The detached 70’x44’ shop is built for versatility, with 40% featuring heated concrete flooring, ideal for vehicle lifts and toys, while the remaining 60% is designed for farm equipment storage and worker facilities, including a washroom. A covered area on the side of the shop provides a designated space for staff, complete with two natural gas BBQ areas. (Duplicate listing MLS 10334507 Residential) (id:52811)
Royal LePage Locations West
2805 Aikins Loop
Naramata, British Columbia
2805 Aikins Loop is a breathtaking 25-acre property offering spectacular lake views from every angle. Planted with thriving grapes and cherries, this estate features a highly efficient, solar-powered home and a massive detached shop. Positioned west-facing towards Okanagan Lake and Summerland, the property is fully irrigated, highly productive, and thoughtfully sloped for optimal drainage. The 4,200 sq. ft., 4-bed/ 4-bath home was meticulously designed for comfort, efficiency, and to maximize the stunning views. Hidden features include a 16.26 KW solar array, gas boiler radiant floor heating for both the home and workshop, a Washlet toilet, upstairs and downstairs laundry, a discreet butler’s pantry, and sleek translucent glass railings inside and out. The completely private pool and BBQ area features a stamped concrete patio, an outdoor shower, green space, and a rough-in for a custom outdoor kitchen built to your specifications. This home boasts four incredible balconies, including a roof deck, hot tub deck, BBQ deck, and the main kitchen deck—each providing breathtaking views. The detached 70’x44’ shop is built for versatility, with 40% featuring heated concrete flooring, ideal for vehicle lifts and toys, while the remaining 60% is designed for farm equipment storage and worker facilities, including a washroom. A covered area on the side of the shop provides a designated space for staff, complete with two natural gas BBQ areas. (Duplicate listing MLS 10335928 Farm) (id:52811)
Royal LePage Locations West
4340a Beach Avenue Unit# 203
Peachland, British Columbia
Experience semi-lakeshore living with breathtaking views from this top-floor, beautifully renovated home. The oversized custom sun deck is perfect for soaking in the scenery and enjoying the resort-style lifestyle. Inside, the bright and airy great room features soaring vaulted ceilings, spacious kitchen with quartz countertops and thoughtful upgrades throughout. This spacious 2-bedroom, 2-bathroom unit offers both comfort and style, with recent updates including a Navien combi boiler hot water on demand unit installed approximately 2 years ago and rooftop air conditioning. Located steps from the beach, you'll love being close to shops, restaurants, swimming spots, and scenic trails for walking or biking. A truly exceptional place to call home. (id:52811)
Royal LePage Kelowna
351 Eckhardt Avenue E
Penticton, British Columbia
Truly a rare find. This charming character home in a desired north end location has been meticulously maintained and updated over the years. Immaculate inside and out this home is completely move in ready. Inside the home offers 3+1 bedrooms, 3 bathrooms, a beautifully updated kitchen with quality stainless steel appliances, upgraded vinyl floors and some original fir flooring. Additional updates include 2 bathroom remos, high efficiency furnace (2020), roof (2018), hwt (2022) and windows throughout (2020). The .106 acre lot is pristine and ready to entertain family and friends, beautifully landscaped and completely fenced and has a single garage for added storage or parking. Additionally, there is an open space for your RV or a spot for 2 seperate vehicles depending on your needs, the basement has extra storage apce or room for a home gym. Don't miss this one, all that's left is to move in and enjoy the Okanagan. Call the listing representatives for a package of info or to book your viewing today! (id:52811)
Royal LePage Locations West
3105 South Main Street Unit# 311
Penticton, British Columbia
Double wide well taken care of and Maintained unit in sought after Caravilla Mobile Home Park. Must see. Cute as can be mobile home. This one backs onto an open field for complete privacy with no one behind. (id:52811)
Royal LePage Locations West
13424 Hermiston Drive
Summerland, British Columbia
Enjoy the valley and mountain views from this level entry rancher with walk out basement. Located in desirable Deer Ridge Estates this 4 bedroom 3 bath home with completed basement and mortgage helper offers the Okanagan lifestyle. This home is well maintained and shows beautifully with new heat pump, new ensuite in primary and new appliances throughout. Two kitchens, two sets of washer/dryers, large lot for the kids or grandkids to play while you relax taking in the views overlooking vineyards and orchards. Massive deck for family gatherings, barbeques, sunbathing, etc. Back garden designed by Fiddler's Green Landscape Artist. This location offers easy access to the Cartwright Mountain trails for the outdoor enthusiast. Must be seen to appreciate the value of this offering. **Measurements taken from iGuide, Buyer to verify if important. (id:52811)
Giants Head Realty
4123 Ponderosa Drive
Peachland, British Columbia
Featuring Spectacular Views from inside or out. Outdoor Kitchen. This gated 1/2 acre offers peace, privacy and an unparalleled lake views. 5 Bedrooms 4 Bathrooms. Large rooms, High ceilings with sprinkler system, A fully fenced, low maintenance yard. In-ground irrigation. Tons of parking. Oversized double garage with a bonus games room within (perfect for a hobby room/workshop/man cave/music room etc.) Gas range/gas fireplace/Nat gas BBQ Hookup. Stainless appliances inside and out. Granite counters. Out Door Kitchen. Privately Gated Access to the Trepanier Creek trails. School and Shopping nearby. (id:52811)
Royal LePage Locations West
205 Greasewood Avenue
Oliver, British Columbia
At the end of a no through street in a picture perfect setting is this lovingly cared for home on over 11 flat acres. 4 Bedrooms, 2.5 bathroom estate with idyllic red barn, paddocks for horses or other animals, fencing & a treel-lined driveway. Kitchen has ample cabinetry & island, opens to a lovely dining area with french doors to a patio offering peaceful views. Upstairs there's 4 bedrooms, primary having had new shower & custom cabinets in closet. Also upstairs is the laundry room for your convenience. You'll appreciate the privacy this acreage has to offer. Previously used for horses & hayfields this flat acreage awaits your new farming ideas, ground crops? Fruit trees? This quaint estate is fenced & has easy access to to walking trails along the Okanagan River Channel. Located just minutes from Osoyoos where sunshine, fruit & beaches are plentiful. Call to schedule your private tour. Measurements should be verified if important. (id:52811)
RE/MAX Realty Solutions
205 Greasewood Avenue
Oliver, British Columbia
At the end of a no through street in a picture perfect setting is this lovingly cared for home on over 11 flat acres. 4 Bedrooms, 2.5 bathroom estate with idyllic red barn, paddocks for horses or other animals, fencing & a treel-lined driveway. Kitchen has ample cabinetry & island, opens to a lovely dining area with french doors to a patio offering peaceful views. Upstairs there's 4 bedrooms, primary having had new shower & custom cabinets in closet. Also upstairs is the laundry room for your convenience. You'll appreciate the privacy this acreage has to offer. Previously used for horses & hayfields this flat acreage awaits your new farming ideas, ground crops? Fruit trees? This quaint estate is fenced & has easy access to to walking trails along the Okanagan River Channel. Located just minutes from Osoyoos where sunshine, fruit & beaches are plentiful. Call to schedule your private tour. Measurements should be verified if important. (id:52811)
RE/MAX Realty Solutions
6131 Seymoure Lane
Peachland, British Columbia
This 2019 owner-built home truly has the WOW factor and ticks all the right boxes. Perched on the hillside with stunning panoramic views of Okanagan Lake and the mountains, you can enjoy the breathtaking scenery from the spacious front deck or from inside the home. The bright, flexible, open-concept floor plan features soaring vaulted ceiling, a generous living room, and seamless flow into the dining area and beautifully appointed chef’s kitchen, complete with stainless steel appliances, quartz countertops, and a large island—allowing you to organize and entertain your way. Three generously sized bedrooms, each with walk-in closets and private access to modern bathrooms, offer exceptional space and comfort for family or guests. Step outside to relax in the peaceful garden patio surrounded by nature or explore the nearby trail system, providing a quiet, private, and serene lifestyle. Adding versatility, the home includes a separate one-bedroom legal suite with its own entrance—ideal for extended family, guests, or rental income. This high-performance home was owner-constructed to exceed the Building Code and is engineered to be fire-smart, wind-resistant, and earthquake-resistant for long-term protection and peace of mind. Year-round comfort is provided by the super high-efficiency design, radiant water heating system, and ductless split air conditioning units. The 10-kilowatt solar panel system, natural gas generator, and battery backup system support both sustainability and lower utility costs. For added convenience, the attached double garage features a Level 2 EV charger. This beautifully maintained Peachland home is the perfect blend of luxury, efficiency, and Okanagan lifestyle—move-in ready and not to be missed! (id:52811)
RE/MAX Kelowna
22402 Bridgeman Road
Summerland, British Columbia
Discover this breathtaking 9.2-acre lakefront estate with panoramic lake views, nestled north of Summerland in the prestigious Okanagan Valley. This Tuscan-inspired craftsman residence epitomizes refined living with extensive outdoor entertaining spaces, a propane-heated pool, and captivating vistas from every angle, creating an entertainer's paradise. The property boasts exceptional waterfront amenities including 1,200 feet of pristine lakefront access and a private dock, perfect for waterfront recreation. The fully fenced estate features paved roads throughout and includes a secluded 1-bedroom suite with its own garage, providing flexibility for guests or additional income potential. This remarkable property represents your opportunity to embrace the coveted Okanagan lifestyle in a truly spectacular lakefront setting. The combination of luxurious residential living, premium waterfront access, and stunning natural beauty creates an unparalleled estate in one of British Columbia's most desirable regions. Your forever home awaits in this rare and exceptional Okanagan Valley sanctuary. (id:52811)
Chamberlain Property Group
157 Bankview Road
Penticton, British Columbia
Welcome to one of Penticton’s most desirable locations! Backing onto the scenic KVR Trail and overlooking Okanagan Lake, this spacious home offers 4 bedrooms, 4 bathrooms, and over 4,000 sqft of flexible living. The open-concept main level is perfect for entertaining, with a large deck to enjoy sweeping lake views. The primary suite features a 5-piece ensuite, while upstairs includes two additional bedrooms each with its own ensuite and plus a family room plumbed for a future kitchen—ideal for extended family, guests, or potential AirBNB revenue. Downstairs, enjoy a games room, theatre room, and while the framed yet unfinished portion offers flexibility to add more bedrooms and a bathroom as your needs evolve. Bonus features include a 780 sqft garage, new furnace & heat pump, 200-amp service, on-demand hot water, hot tub, and a fully usable yard with room to grow. This is an incredible opportunity to live the Okanagan lifestyle in a premier location with income or multi-generational potential. (id:52811)
Chamberlain Property Group


