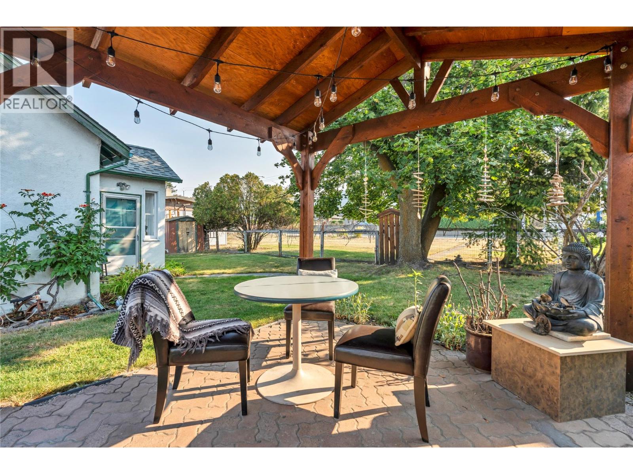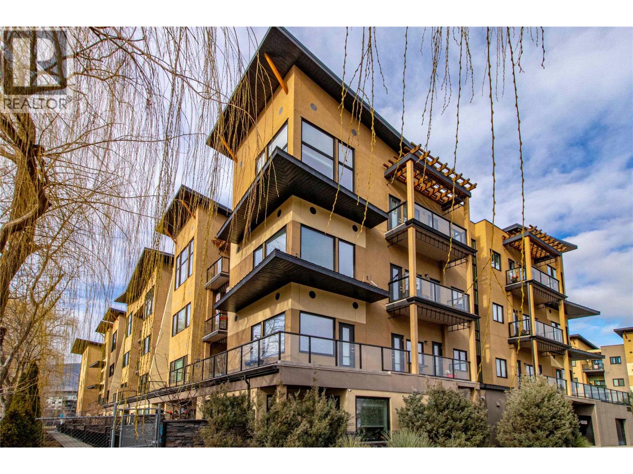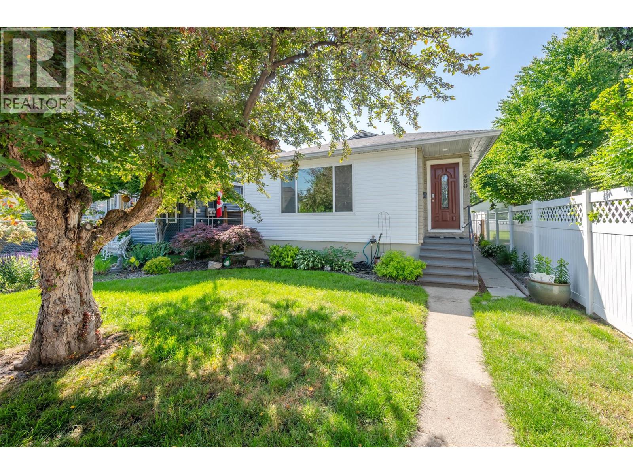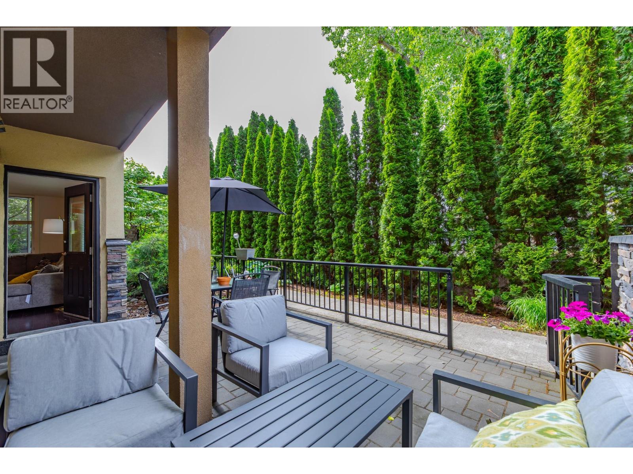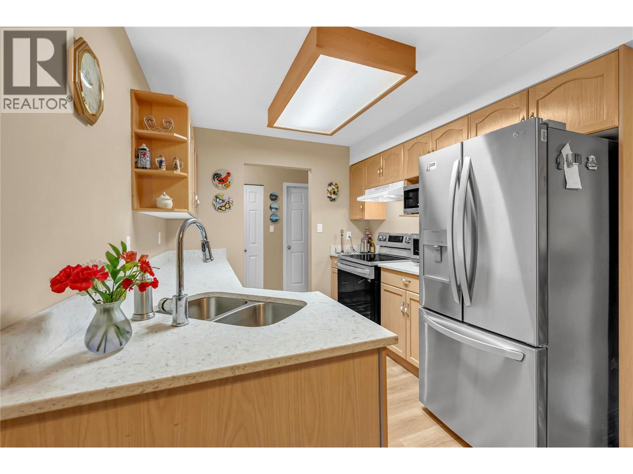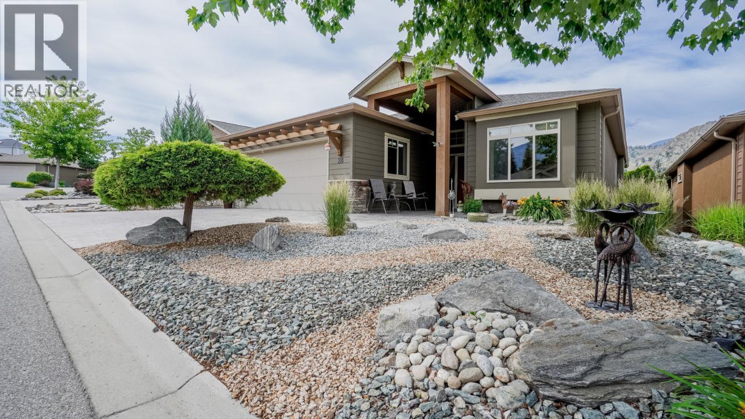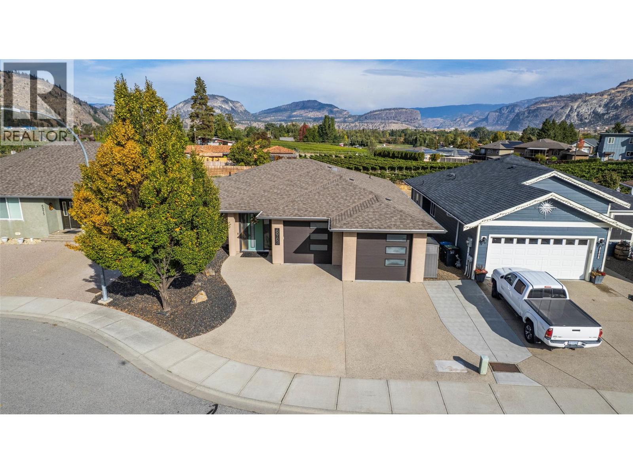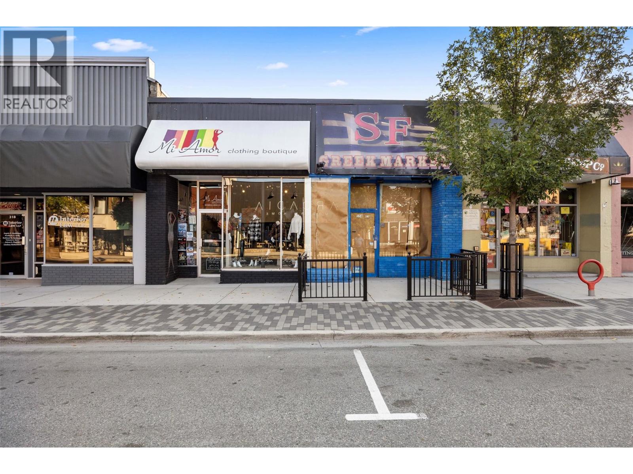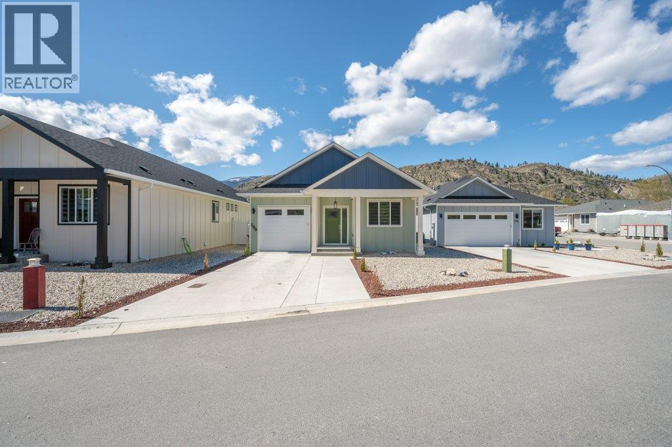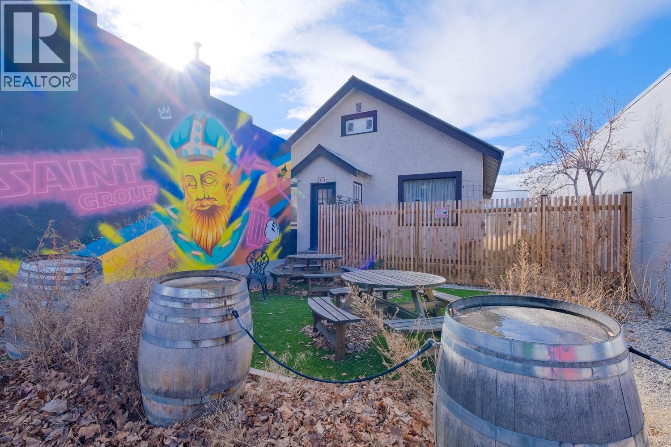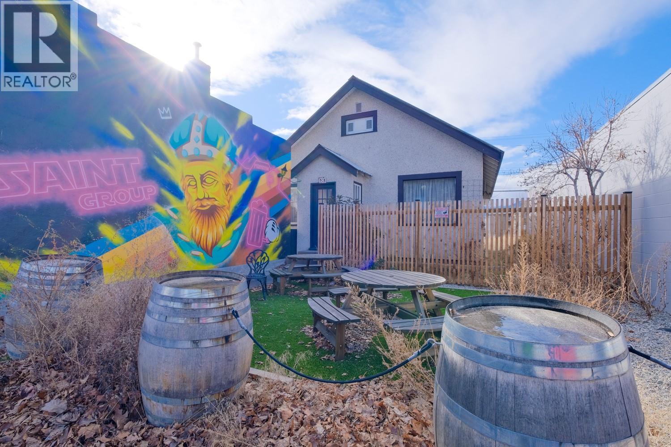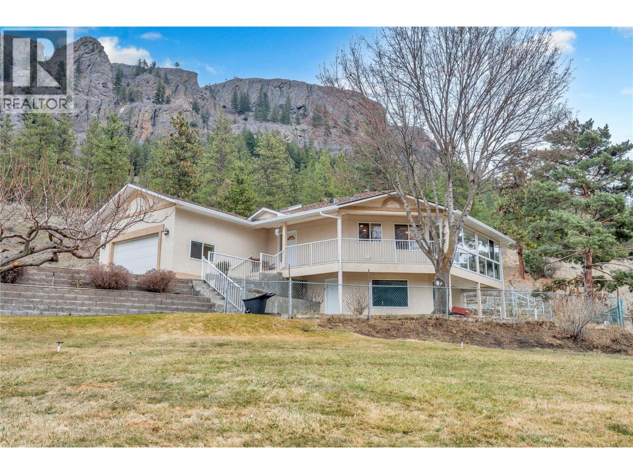Pamela Hanson PREC* | 250-486-1119 (cell) | pamhanson@remax.net
Heather Smith Licensed Realtor | 250-486-7126 (cell) | hsmith@remax.net
1337 Government Street
Penticton, British Columbia
Introducing 1337 Government Street, a well-maintained 2-bedroom character home with considerable charm, situated on an expansive, flat 0.17-acre lot with convenient alley access. This property offers excellent value as either a starter home or a perfect retreat for empty nesters, with the convenience of single-level living. Ample storage is available in the unfinished basement area. The generous lot size is particularly noteworthy—currently, only half is utilized for the home's fully fenced garden and outdoor oasis living area with dedicated parking, while the remainder is maintained and offers privacy from the main road. Given the property's multi-family zoning and the City of Penticton's Official Community Plan emphasis on higher-density development, this represents an exceptional development opportunity for multiple units and developers looking for a great project that would offer access and parking off the alley, as well as a convenient location close to amenities and schools. The unique combination of a quality existing home and significant development potential creates both immediate livability and future value appreciation for any buyer. For a better appreciation of the property, click on the virtual tour link. (id:52811)
Chamberlain Property Group
3313 Wilson Street Unit# 307
Penticton, British Columbia
Bright and spacious 2 bedroom, 2 bathroom condo located in the sought-after Verana complex. This south-facing unit has been tastefully updated and is move-in ready. Thoughtfully designed with a bedroom and bathroom on either side of the living area, the second bathroom is a 'cheater ensuite' to the guest bedroom. Modern vinyl-plank flooring in living room and dining area, newer carpet in bedrooms. Updated lighting throughout. Microwave hood fan and stainless steel fridge with water and ice were recently replaced. Sliding door in living room and primary bedroom lead to the private deck. Central heating and cooling. All ages welcome, one cat or one dog permitted (max 18"" to shoulder). The complex also offers a clubhouse complete with meeting room and fitness equipment. Secure underground parking stall and storage locker. Walking distance to Skaha Lake, schools and shopping. Quick possession possible. (id:52811)
Royal LePage Locations West
480 Orchard Avenue
Penticton, British Columbia
Welcome to this updated 4-bedroom, 2-bathroom home located in the heart of Penticton just steps from shopping, schools, the beach and transit. This move-in ready gem offers a spacious and fully fenced yard with alley access, perfect for families, pets, and outdoor entertaining. Enjoy summer evenings under the amazing pergola on the large backyard deck where you can enjoy your morning coffee or evening wine. The backyard also features a detached workshop/shop, ideal for hobbies, storage, or extra space. Inside, you’ll find a tastefully renovated kitchen with island, perfect for entertaining. The upper level features two bedrooms, while the recently updated lower level offers two additional bedrooms, providing flexibility for guests, office space, or growing families. Other upgrades include 200 amp electrical service, new hot water on demand, furnace, and central air conditioning ensuring year-round comfort and efficiency. This home blends comfort, functionality, and location. Don’t miss your opportunity to own a fantastic property in one of Penticton’s most convenient neighborhoods! (id:52811)
Royal LePage Locations West
3311 Wilson Street Unit# 101
Penticton, British Columbia
OPEN HOUJSE SAT FEB 28 1-2:30 pm Welcome to this PRIVATE, garden-level corner home offering 2 bedrooms plus a den and 2 full bathrooms, thoughtfully designed with an open-concept layout and an abundance of natural light and NEW laminate flooring. The versatile den is ideal for a home office, while in-suite laundry adds everyday convenience. Step outside to your own private patio and garden area—a peaceful retreat perfect for quiet evenings or spending time with your furry companion. This pet-friendly residence also includes secure underground parking, a storage locker, and access to excellent shared amenities such as a fitness room and clubhouse. Situated in a well-located neighbourhood, you’ll enjoy easy access to schools, parks, shopping, and the beach, all while benefiting from the calm and comfort of a north-facing orientation, ideal for relaxed, peaceful living. CONTINGENT. Showing Details: Please note this is a busy family home with both parents working remotely and have a toddler; 48hr notice required, No showings before 5:00 PM on weekdays, Flexible showing availability on weekends. (id:52811)
Skaha Realty Group Inc.
202 Edmonton Avenue Unit# 103
Penticton, British Columbia
Discover this updated 2 bedroom, 1.5 bathroom condo located in a desirable 55+ community. Offering 1,046 sq ft of functional living space, this Penticton condo features quartz kitchen countertops, new kitchen and dining flooring, new living room and hallway carpets, in-suite laundry, and a covered balcony. Recent building improvements include new windows and a new roof. The unit includes one secured parking stall, a decent size storage locker, and the strata allows 2 cats. Located within walking distance to groceries, pharmacy, school, and church, this home is ideal for downsizers seeking a low-maintenance lifestyle in a quiet, established community. (id:52811)
Canada Flex Realty Group
6833 Meadows Drive Unit# 28
Oliver, British Columbia
Welcome to Arbor Crest, a highly sought-after 55+ gated community! This beautiful 2 Bedroom + Den, 2 Bath Rancher offers over 1,600 sq ft of quality, custom finishes along with double garage & private yard. Step inside the roomy foyer to a bright, open great room featuring vaulted ceilings, large windows, hardwood floors & cozy gas fireplace. The stunning kitchen boasts gorgeous quartz counters, undermount sink, new fridge & stove, elegant taps & a large island perfect for entertaining. Enjoy custom blinds, including sunshades, and French doors with phantom screens leading to a tranquil backyard oasis. Relax on the covered, stamped concrete patio with gas BBQ hook-up, surrounded by privacy hedging & breathtaking sunsets. The back yard was refreshed with new soil & lush green lawn in 2024, along with a new retaining wall on the north side. Spacious primary suite includes an impressive 5-pce ensuite with quartz counters, dual sinks, soaker tub, shower, heated tile floors & walk-in closet. A bright second bedroom sits near a full 3-pce bath, while the French-doored den offers flexible living space. Additional features include a laundry room with sink, immaculate garage with crawl-space storage & mounted TV, solar tubes, water softener, central vac & A/C. Beautifully landscaped with U/G irrigation. Low bare-land strata fee $175/mth. Pet-friendly (2 allowed), min. 3-month rentals. Ideally located near the riverfront trail, beach, golf & amenities. Book your private showing today! (id:52811)
RE/MAX Wine Capital Realty
6963 Chardonnay Place
Oliver, British Columbia
Stunning ENTERTAINER’S DREAM HOME nestled in a quiet cul-de-sac in one of Oliver’s most desirable locations. 3 BED, 3 BATH exquisite rancher with walk-out basement offers a perfect balance of luxury & livability. Custom built in 2008 & first occupied in 2016, this home has since been renovated with exceptional craftsmanship. Expansive great room with 9-ft sculptured ceilings, gorgeous kitchen, gas f/p & breathtaking mountain views from every window. Enjoy a morning coffee while gazing at McIntyre Bluff on your newly surfaced deck. Tranquil primary bedroom with walk-in closet, 4-pce ensuite & balcony access for your own private views. Updates include kitchen cabinets, stone countertops, appliances, vinyl plank flooring, gas f/p, bathrooms & window coverings. Completing this level is a 2nd bedroom, 3-pce bath & laundry area w/sink. A sweeping staircase leads to an impressive lower level designed for stylish entertaining. Beautifully transformed with bar seating, refreshed kitchenette, frosted glass doors & contemporary lighting. Take your entertainment outdoors to a large, covered walk-out patio with newer hot tub & the privacy of a vineyard in your backyard. With its own private entrance, bedroom, 4-pce bath & laundry hook-ups, this level can easily be converted to an in-law suite or mortgage helper. Attached 2-bay oversized & insulated garage. Notable upgrades include newer gas furnace, HWT, water softener, garage doors, front door. Effortless living, beautifully designed. (id:52811)
RE/MAX Wine Capital Realty
322 Main Street
Penticton, British Columbia
Seize this opportunity to acquire this ideally located commercial building comprising 322 and 324 Main St., and offering an exceptional opportunity for investors seeking passive, long-term returns. Located in the heart of downtown Penticton with significant foot traffic taking advantage of the afternoon sun, the property includes two 1300 sqft. leased units with invested tenants. 322 Main is being renovated to house an upscale dog grooming and retail boutique and 324 Main is currently undergoing permitting for a major renovation and upgrades to house a new restaurant. With minimal management required, this asset is a great fit for local or out of town investors looking to either start or add to their commercial real estate portfolio. The C5 Zoning permits a combination of residential and commercial mix includingdwelling units, tourist accommodations, brewery/distillery, health services, restaurant, retail, short term accommodation and more.The City of Penticton continues to invest in its downtown core, further enhancing the long-term growth potential of this building. Take advantage of this opportunity to secure this desirable commercial property with upside and be part of the future of downtown Penticton. (id:52811)
Engel & Volkers South Okanagan
288 Bentgrass Avenue
Oliver, British Columbia
LIKE NEW, but no GST! This beautifully designed home features a spacious open-concept layout, showcasing a modern kitchen with quartz countertops and a large island—perfect for entertaining. A true rancher with 3 bedrooms and 3 baths offers room for family or guests to enjoy. Additional highlights include a single-car garage and a prime location close to renowned wineries, world-class golf, and endless outdoor adventures. Don’t miss this incredible opportunity to own a piece of paradise! Ready for quick possession. (id:52811)
Royal LePage Parkside Rlty Sml
681 Main Street
Penticton, British Columbia
Court Ordered Sale. Excellent investment opportunity featuring a 2,055 sq.ft. four-bedroom plus den residence and a separate 480 sq.ft. renovated commercial space. The property offers flexible C5 zoning, allowing for a wide range of commercial uses including retail, financial services, health services, restaurant, and more. This versatile property presents numerous options — live in the home while leasing the commercial space as a mortgage helper, operate your business from the commercial unit, or rent both spaces to maximize revenue potential. A rare opportunity for investors or owner-occupiers seeking flexibility and strong income potential. (id:52811)
Chamberlain Property Group
681 Main Street
Penticton, British Columbia
Court Ordered Sale. Excellent investment opportunity featuring a 2,055 sq.ft. four-bedroom plus den residence and a separate 480 sq.ft. renovated commercial space. The property offers flexible C5 zoning, allowing for a wide range of commercial uses including retail, financial services, health services, restaurant, and more. This versatile property presents numerous options — live in the home while leasing the commercial space as a mortgage helper, operate your business from the commercial unit, or rent both spaces to maximize revenue potential. A rare opportunity for investors or owner-occupiers seeking flexibility and strong income potential. (id:52811)
Chamberlain Property Group
22577 Garnet Valley Road
Summerland, British Columbia
Discover your private acreage retreat in the Garnet Valley area of Summerland, BC. Set on 6+ sun-drenched acres with hillside privacy, this 2nd-owner, meticulously maintained 4-bedroom, 3-bath, 2,700sqft rancher-style home offers the perfect balance of seclusion and convenience. Follow the private winding driveway as it leads to approximately 1.5 acres of flat, fully usable, deer fenced benchland—ideal for a hobby vineyard, small-scale farming, or even a horse or two—while the surrounding hillside provides additional privacy and scenic views. The main level of the home boasts a bright, open-concept kitchen, living, and dining area with hardwood floors and abundant natural light. Upstairs, three bedrooms include a spacious master bedroom with walk-in closet and ensuite 3 piece bath. An attached solarium and view deck provide year-round enjoyment of the tranquil surroundings and stunning sunsets. The walkout daylight basement offers a large recreation room, guest bedroom, office, full 4-piece bath, storage/wine room, and utility area, adding versatile living space for family and hobbies. A fenced area around the home offers a safe place for kids and pets to play! Outside, a detached farm equipment shed, greenhouse/potting shed, and 2 car attached garage complete this exceptional country property—quiet, private, and just minutes from town, combining the best of rural living with easy access to amenities. (id:52811)
RE/MAX Orchard Country

