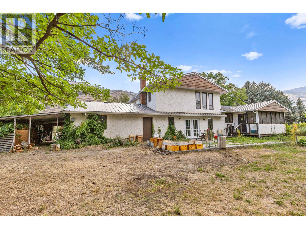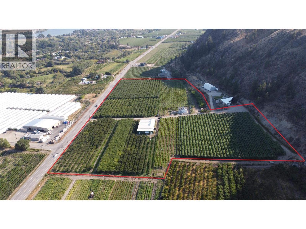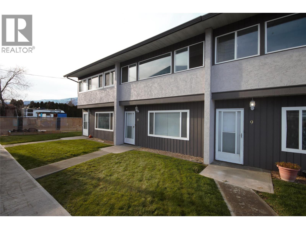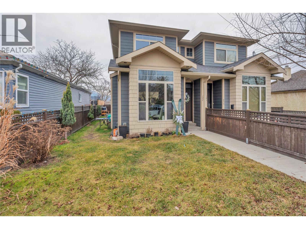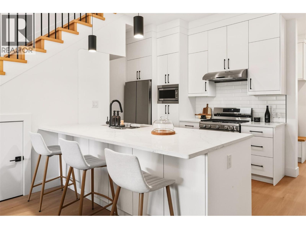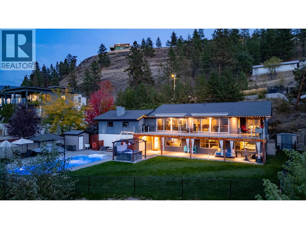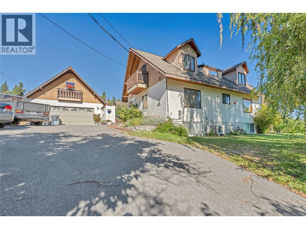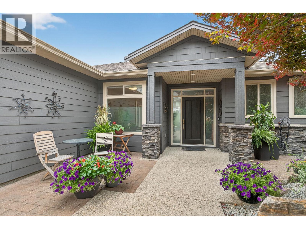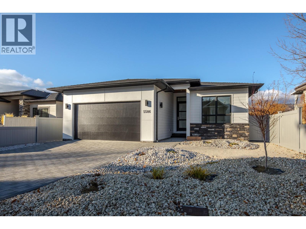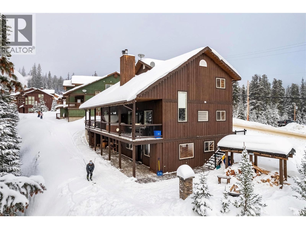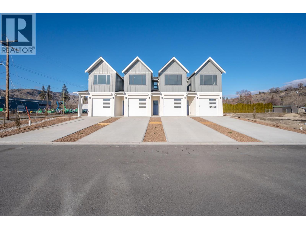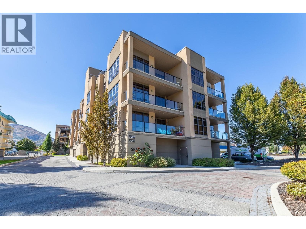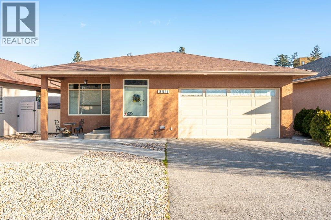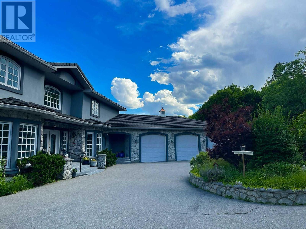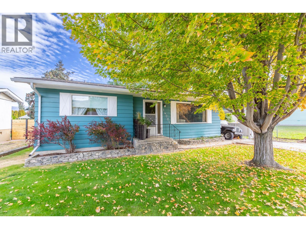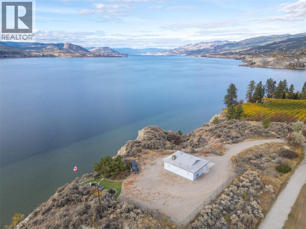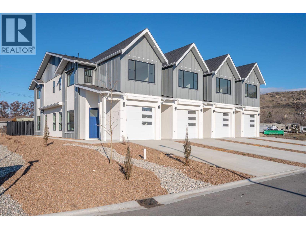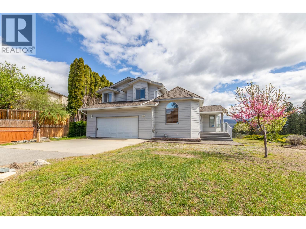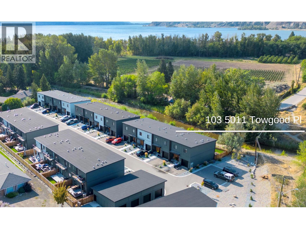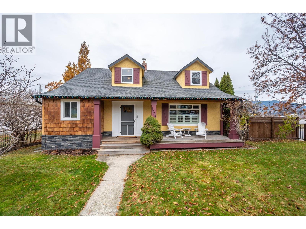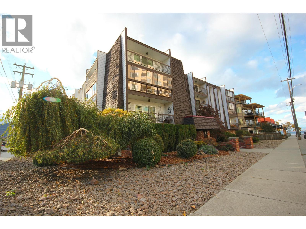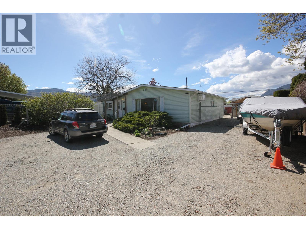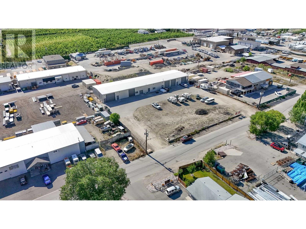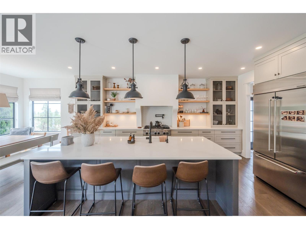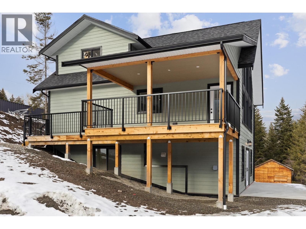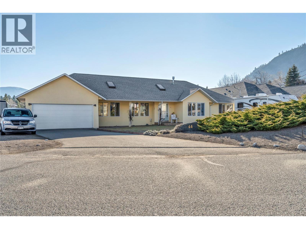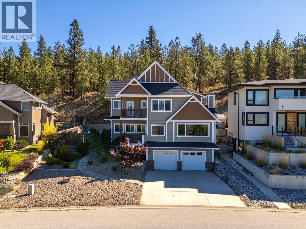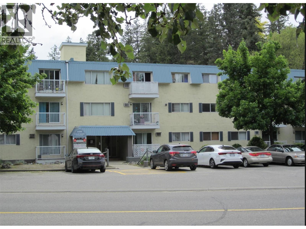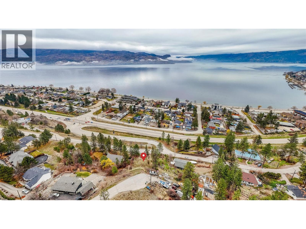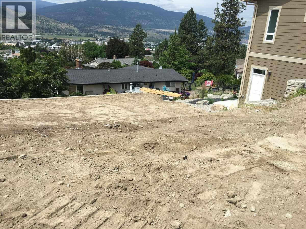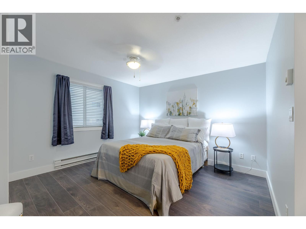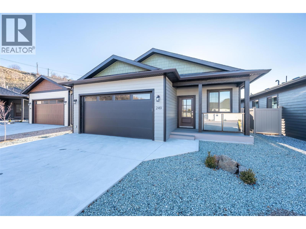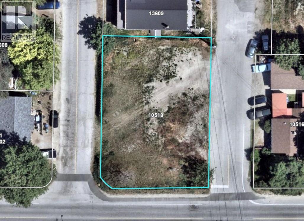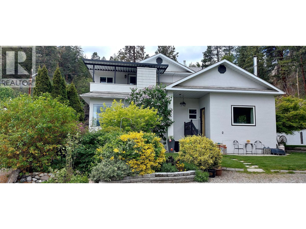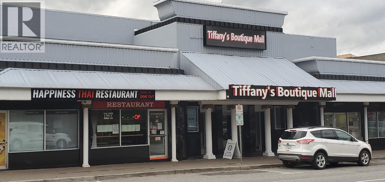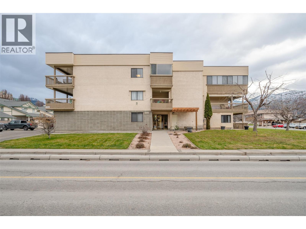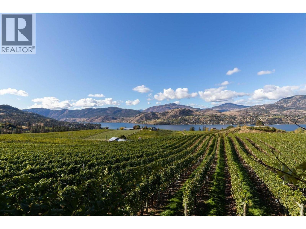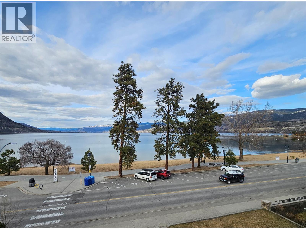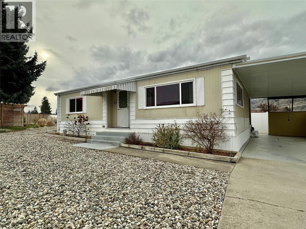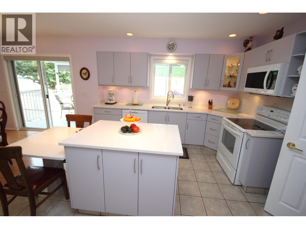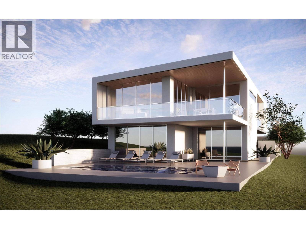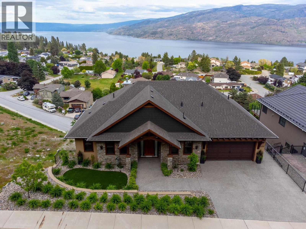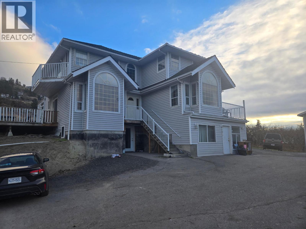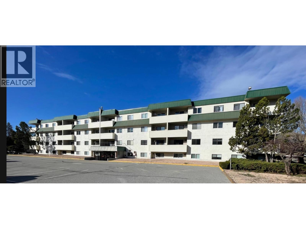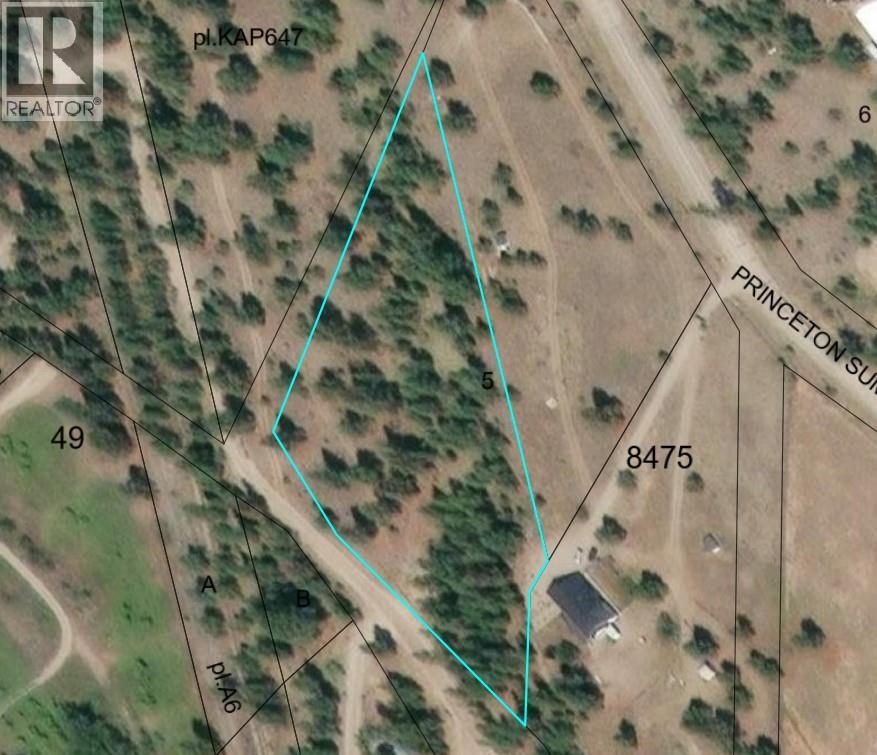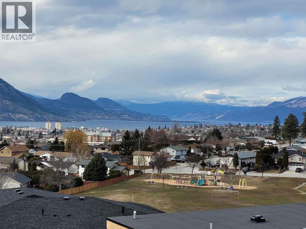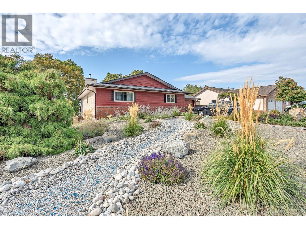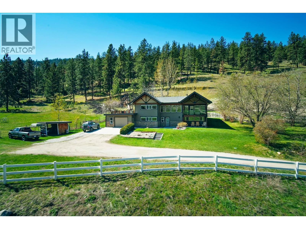Pamela Hanson PREC* | 250-486-1119 (cell) | pamhanson@remax.net
Heather Smith Licensed Realtor | 250-486-7126 (cell) | hsmith@remax.net
294 Road 18 Road
Oliver, British Columbia
This beautiful Estate could be yours to nurture all of its endless potential. With over 21-Acres, this Farm could be used for an equestrian facility with flat usable land, water rights and numerous riding trails up and down the river channel. Or continue to farm the land which features 400 pear trees and over 1200 Haskap Berry Bushes, and was once used to raise honeybees and produce delicious honey. Just a short distance off Hwy 97 this stunning property has the meandering River Oxbows (with water license), gorgeous valley views and a well-built split-level Farmhouse. There is an additional farm worker's accommodation with workers who would love to stay and help you achieve your goals on this property. This is not one to miss as you drive down the grand tree lined driveway and into the vast open field, it's a truly spectacular property. Book your private showing to experience it for yourself. (id:52811)
RE/MAX Realty Solutions
7298 97 Highway
Oliver, British Columbia
Exceptional opportunity to own a 13-acre premium mixed fruit farm on Hwy 97 in Oliver. This well-established property features approx. 7 acres of sweet and sour cherries, over an acre of sour plums, and 4.5 acres planted with three varieties of table grapes. A spacious 6,000 sq. ft. packing house with two bathrooms and a kitchen for pickers, along with all included farming equipment, makes this a turnkey operation. The property also offers a well-maintained 4-bedroom home with an unfinished basement that has a separate entrance, providing excellent suite potential. Producing high-quality fruit that consistently sells at premium prices, with most sales going directly to a national wholesaler, this farm is a rare find in the South Okanagan. Info package available upon request – call today to book your private showing. (id:52811)
RE/MAX Wine Capital Realty
5820 Main Street Unit# 8
Oliver, British Columbia
Discover the appeal of Stonehouse Villas – a desirable, family, pet, and rental-friendly community. This well-maintained complex features low strata fees, making it an ideal choice whether you're looking for a residence for a small family, a smart rental investment, or are a first-time home buyer. The popular floorplan of this townhome provides full access from both the front and rear, allowing for effortless entry and exit, you can enjoy the convenience of two dedicated parking spaces. This townhome has benefited from several updates, including a renovated main bathroom, newer flooring, fresh paint, a hot water tank, and modern windows. Stainless steel appliances enhance the kitchen's convenience, which also provides plenty of countertop space. The spacious living and dining room area offers flexible options for use, whether for entertaining or relaxing. The 2-bedroom, 2-bathroom layout features an in-suite laundry room, brand new washer and dryer and plenty of storage space. Upstairs, the two bedrooms are generously sized. One bedroom opens onto an enclosed sunroom, a perfect spot for relaxation with beautiful views to the west. Centrally located in a highly walkable neighbourhood just blocks from downtown Oliver, allowing easy access to reach shops, parks, and schools. For a private showing, call Cameron or John. Experience one of the best options in Oliver for affordable living at Stonehouse Villas. (id:52811)
RE/MAX Wine Capital Realty
653 Papineau Street Unit# 102
Penticton, British Columbia
Well-built and thoughtfully designed, this home features durable Hardi-Plank siding, 3 spacious bedrooms, and 2.5 bathrooms. An ICF concrete party wall between units provides exceptional soundproofing for quiet, comfortable living. Ideally located close to downtown, the farmers martket and the high school, this property offers both convenience and peace of mind; perfect for families, professionals, or investors seeking quality construction in a central location. (id:52811)
Royal LePage Locations West
194 Maple Place Unit# 4
Oliver, British Columbia
Welcome to Maple Place, a brand-new 4-unit townhouse subdivision offering modern design just minutes from downtown Oliver. *END UNIT* This 1,788 sq.ft. home features 3 spacious bedrooms and a highly functional layout with all main-floor living. The bright living area includes large windows, a feature fireplace, quality millwork, and warm modern fixtures with high-illumination LED accent lighting throughout. The kitchen is impressively finished with floor-to-ceiling cabinetry, quartz countertops, a peninsular island with bar seating. Full Appliance package: Gas Range, Dishwasher, Refrigerator, Stacked Washer and Dryer. Exceptional cabinetry storage usually only found in custom homes. Modern colour palette with black hardware and fixtures complete the contemporary look. Upstairs, the primary suite offers a walk-in closet with built-ins and a spa-inspired ensuite w/ a large shower and freestanding soaker tub. 2 more bedrooms provide flexibility for family, guests, or home office use. Comfortable high-efficiency gas furnace with heat pump/AC + Digital Thermostat. Separate utility room provides sound control and easy maintenance. Laundry room w/ sink is conveniently located off garage. EV Ready Pre-wired for your car. Private low-maintenance yard with xeriscaping, 6’ powder-coated metal fencing, and a north-facing concrete patio, ideal for summer shade. Pets OK. GST applic. Complete P.T.T. exemption may be available *restrictions may apply. Immediate Possession Available Now! (id:52811)
RE/MAX Wine Capital Realty
3005 Juniper Drive
Penticton, British Columbia
CLICK TO VIEW VIDEO:Welcome to 3005 Juniper Dr. A private resort-style retreat in Penticton’s highly desirable Wiltse/Valleyview area. Set on a 0.45acre lot, this 6 bedroom home captures breathtaking views of both Okanagan & Skaha Lakes. The open-concept main floor is the heart of the home with oversized sliding doors to maximize the view, large entertaining island, gas cooktop, double wall ovens, wine fridge & full-size fridge/freezer. The walk-in pantry & office area complete this chef-inspired kitchen. The vaulted primary suite offers a serene escape with a spa-inspired ensuite, sliding doors to patio access & sunset views you’ll savour. The bright walk-out lower level provides exceptional flexibility with four bedrooms, full laundry, second kitchen & separate entrance. Ideal for guests, extended family or revenue potential. Outdoors, experience true South Okanagan living with a heated pool featuring retractable cover, hottub and a full temp controlled washroom. The outdoor BBQ kitchen has a prep area, tub sink & sprayer, perfect for rinsing dishes, food or tiny feet before a swim. Gardeners will love the space & natural rock landscaping, while entertainers will appreciate the covered patios & multiple lounging zones. The upper patio boasts motorized awnings. Enjoy radiant in-floor heating, ducted heat pumps, on-demand hot water, oversized Dbl garage & parking for RV/Boat. A rare combination of luxury, privacy & lifestyle close to schools, shopping & the best of Penticton. (id:52811)
Exp Realty
4206 Monro Avenue
Summerland, British Columbia
Welcome to 4206 Monro Ave, nestled in the heart of picturesque Summerland, BC. This unique 4+ acre lake-view property offers a rare combination of space, potential, and charm. Bring your decorating and decor ideas for the interior of this solid circa 1970’s home offering lots of natural light and a family friendly 4bedroom 2 bathroom layout. Enjoy the beautiful accent beams and a cozy wood-burning fire place and wood stove that keeps the space warm through the winter. Step outside to enjoy the views from the deck that leads to an above ground pool . The expansive, fully fenced lot features a thriving ambrosia apple orchard with room to plant more. Around the home there is tons of space for gardening, fruit trees, and even a greenhouse and separate potting room to support your green thumb. For the hobbyist or entrepreneur, enjoy 2 separate detached workshops, one features a bright unfinished loft / studio. All of this allows you to enjoy the privacy and peace of country living and still be only minutes from town amenities. A must-see for those looking to blend lifestyle, land, and opportunity. (id:52811)
RE/MAX Orchard Country
3751 Lornell Court
Peachland, British Columbia
Set in a cul-de-sac, this custom craftsman home was built by an award-winning builder. This 4 bedroom + den walk-out rancher offers lake and mountain views and a layout that works for everyday living. You’ll notice attention to detail and a plan that takes full advantage of its surroundings while maintaining privacy. The main floor is bright and open, with expansive windows framing the view and filling the space with natural light. The living room with tray ceiling is anchored by a gas fireplace with built-in solid wood cabinetry and flows into the dining area and kitchen. The kitchen is functional and inviting, featuring a gas range, generous storage, granite countertops, a large sit-up island, and a sink positioned to enjoy the scenery. Step outside to the upper deck to relax, entertain, or take in nature. The primary bedroom offers a private escape with direct deck access, walk-in custom closet system, and an ensuite with dual sinks, a soaker tub, and a separate shower. There is also an office and large laundry room for one-level living convenience. The lower level is ideal for teens, guests, or extended family, with two additional bedrooms (potential for a third), a full bathroom, and a flexible bonus room under the suspended slab garage—perfect for a gym, games room, or studio. The outdoor living sets this home apart. The landscaped yard features multiple seating areas, including a front patio and a deck with stairs to the tiered backyard designed for privacy and enjoyment. Highlights include barn doors for privacy, an infinity hot tub, and an outdoor shower, all positioned to make the most of sun and the views. There’s also boat or RV parking along the side of the home. Located minutes from Peachland, nearby beaches, and West Kelowna amenities, this property delivers space, views, and lifestyle in one package. (id:52811)
Royal LePage Kelowna
5586 Nixon Road
Summerland, British Columbia
Welcome to the Lake Breeze development in beautiful Trout Creek. This brand new 1730 sq. ft. rancher offers premium modern finished throughout. The gourmet kitchen is a chef's dream with quartz counters, extensive cabinetry and a large walk-in pantry. The open concept great room features abundant natural light, a contemporary electric fireplace and wet bar for entertaining. The floor plan hosts three generous bedrooms, including a lavish primary suite with spa-like 5 piece ensuite and walk-in closet. For convenience, the laundry room with sink is perfectly situated off the mudroom which leads to the oversized double garage. Enjoy entertaining on the large covered patio overlooking the fully fenced landscaped backyard. Covered by Home Warranty and located steps from Powell Beach, pickleball/tennis courts and around the corner from the boat launch on Wharf Street. The neighbourhood is flat and an easy walk to Okanagan Lake and Sunoka Beach/Dog Park. GST is applicable. (id:52811)
Parker Real Estate
1211 Apex Mountain Road Unit# 1
Penticton, British Columbia
SKI IN SKI OUT!Welcome to 1211 Apex Mountain Rd, an exquisite turn key 4 bed, 4 bath half duplex offering just under 1,800 sq ft of refined mountain living. Every detail has been crafted for comfort and style—from the rich hardwood floors and soaring vaulted ceilings to the dramatic stone fireplace that anchors the living room. The kitchen showcases stainless steel appliances, abundant storage, and a picture window framing breathtaking mountain views. Entertain with ease on the expansive covered deck, complete with a BBQ area and a private 8-person hot tub overlooking the forest and ski run—your own secluded retreat. The primary with ensuite provides convenience and serenity, while the upper loft and 2 bedrooms and full bathroom offers additional space for guests. A self-contained spacious and open concept one-bedroom suite adds versatility and rental opportunity. Designed with skiers in mind, the oversized mudroom, powder room, ski lockers, and parking for 4 vehicles ensure effortless living. Outside, enjoy true ski-in/ski-out access on the Strayhorse trail, your own private firepit, and unmatched privacy with no chance of anyone building beside or behind. This is more than a cabin—it’s an exclusive mountain sanctuary. Located at Apex Mountain Resort, where you’ll enjoy year-round adventure including skiing, snowboarding, skating, tubing, snowshoeing, and so much more. Book your private showing today. (id:52811)
Vantage West Realty Inc.
194 Maple Place Unit# 3
Oliver, British Columbia
Welcome to Maple Place, a brand-new 4-unit townhouse subdivision offering modern design just minutes from downtown Oliver. This 1,788 sq.ft. home features 3 spacious bedrooms and a highly functional layout with all main-floor living. The bright living area includes large windows, a feature fireplace, quality millwork, and warm modern fixtures with high-illumination LED accent lighting throughout. The kitchen is impressively finished with floor-to-ceiling cabinetry, quartz countertops, a peninsular island with bar seating. Full Appliance package: Gas Range, Dishwasher, Refrigerator, Stacked Washer and Dryer. Exceptional cabinetry storage usually only found in custom homes. Modern colour palette with black hardware and fixtures complete the contemporary look. Upstairs, the primary suite offers a walk-in closet with built-ins and a spa-inspired ensuite w/ a large shower and freestanding soaker tub. 2 more bedrooms provide flexibility for family, guests, or home office use. Comfortable high-efficiency gas furnace with heat pump/AC + Digital Thermostat. Separate utility room provides sound control and easy maintenance. Laundry room w/ sink is conveniently located off garage. EV Ready Pre-wired for your car. Private low-maintenance yard with xeriscaping, 6’ powder-coated metal fencing, and a north-facing concrete patio, ideal for summer shade. Pets OK. GST applic. Complete P.T.T. exemption may be available *restrictions may apply. Immediate Possession Available Now! (id:52811)
RE/MAX Wine Capital Realty
3589 Skaha Lake Road Unit# 204
Penticton, British Columbia
Welcome to Skaha Breeze—where lifestyle meets comfort just steps from the beach! This stunning second-floor corner unit boasts a bright southeast exposure, capturing morning sunshine and views toward Skaha Beach. With spacious 9’ ceilings, expansive windows, and an open-concept design, the 2-bedroom, 2-bathroom layout feels airy and inviting. The kitchen features granite countertops, stainless steel appliances, and breakfast bar with a dining area adjacent for seamless entertaining. You'll find radiant in-floor heating in both bathrooms for year-round comfort. Enjoy your private sun deck with gas BBQ hookup, or head up to the 4th floor and discover an exclusive rooftop terrace with sweeping lake views. Additional highlights include in-suite laundry, ample storage, and fully secured parking. Skaha Breeze is a pet-friendly community allowing two dogs (any size) or two cats, with flexible rental options (3-month minimum). Affordable strata fees and a well-managed building make this a rare opportunity. Don’t miss your chance to own in one of Penticton’s most sought-after locations—call today to book your private showing! Square footage has been calculated using the building’s exterior dimensions at each floor level and includes interior walls. All measurements are approximate and should be independently verified by the buyer if deemed important. (id:52811)
Summerland Realty Ltd.
6651 Oxbow Crescent
Oliver, British Columbia
Welcome to Willowglen, a quiet & desirable neighbourhood with easy access to the hike & bike path along the Okanagan River. This beautiful move-in ready 2 BED, 2 BATH rancher offers comfortable single-level living in a location that perfectly balances tranquility & convenience. The bright, inviting home features high ceilings & a well-designed layout that allows natural light to flow throughout. The refreshed kitchen offers ample storage with extra cabinets, newer appliances with full-size fridge & excellent functionality for both everyday living & entertaining. New hardware on all cabinets & doors in the home. The spacious primary bedroom is a true retreat with walk-in closet, 3-piece ensuite & French doors opening to a private, landscaped backyard. Enjoy your private outdoor oasis with lush cedars, garden bed & patio with gas bbq hookup, ideal for hosting guests, gardening or relaxing. Additional features include a double car garage, 50-gallon gas hot water tank, central vacuum, 200amp electrical panel & security system. A lovely feature is the choice to greet the sunrise with your morning coffee in the privacy of the backyard, or unwind on the front porch while soaking in stunning sunsets. Excellent location close to recreation, golf, shopping & town amenities. Located in one of the area’s most sought-after neighbourhoods, this well-maintained rancher is a fantastic opportunity to enjoy easy, low-maintenance living in a beautiful setting. Book your private showing today! (id:52811)
RE/MAX Wine Capital Realty
317 Hyslop Drive
Penticton, British Columbia
Visit REALTOR website for additional information. Welcome to this unique 3.37-acre Penticton property on the West Bench—ideal for horse lovers, car collectors, or aspiring vineyard owners. Close to town amenities, West Bench Elementary, golf courses, KVR trails, and beaches, this location offers unparalleled convenience. Enjoy breathtaking lake views, privacy, and a spacious 11000 sqft, 3-storey home with vaulted ceilings. Property features include a circular driveway, electric gate, hot tub, veggie garden, cherry orchard, mature trees, and ample garage space with a large horse barn. Perfect for your forever home! (id:52811)
Pg Direct Realty
14001 Amm Avenue
Summerland, British Columbia
Wonderful family home in a fantastic location, walking distance to schools, recreation and downtown Summerland. Featuring a classic 3 bedroom floor plan and extremely well maintained original features including hardwood floors, conventional fireplace & wood stove, lots of closet space and room to grow in the basement. The garden is a fabulous oasis with its covered patio area, detached potting shed, perimeter landscaping and fencing. Lots of parking available with a carport, driveway and street parking. (id:52811)
Parker Real Estate
783 Lower Bench Road
Penticton, British Columbia
Two thirds of an Acre of breath taking lake views. This property is zoned P1, and fully serviced with natural gas, municipal water, electricity, and septic. Access through the Lakeview Cemetery, via an implied easement from the City of Penticton. Includes a fully finished 26' x 34' building, complete with a bathroom, office. 10' ceilings throughout the building, and a large overhead door for ease of entry/exit. Contact the listing agent for details! (id:52811)
Royal LePage Locations West
194 Maple Place Unit# 2
Oliver, British Columbia
Welcome to Maple Place, a brand-new 4-unit townhouse subdivision offering modern design just minutes from downtown Oliver. This 1,788 sq.ft. home features 3 spacious bedrooms and a highly functional layout with all main-floor living. The bright living area includes large windows, a feature fireplace, quality millwork, and warm modern fixtures with high-illumination LED accent lighting throughout. The kitchen is impressively finished with floor-to-ceiling cabinetry, quartz countertops, a peninsular island with bar seating. Full Appliance package: Gas Range, Dishwasher, Refrigerator, Stacked Washer and Dryer. Exceptional cabinetry storage usually only found in custom homes. Modern colour palette with black hardware and fixtures complete the contemporary look. Upstairs, the primary suite offers a walk-in closet with built-ins and a spa-inspired ensuite w/ a large shower and freestanding soaker tub. 2 more bedrooms provide flexibility for family, guests, or home office use. Comfortable high-efficiency gas furnace with heat pump/AC + Digital Thermostat. Separate utility room provides sound control and easy maintenance. Laundry room w/ sink is conveniently located off garage. EV Ready Pre-wired for your car. Private low-maintenance yard with xeriscaping, 6’ powder-coated metal fencing, and a north-facing concrete patio, ideal for summer shade. Pets OK. GST applic. Complete P.T.T. exemption may be available *restrictions may apply. Immediate Possession Available Now! (id:52811)
RE/MAX Wine Capital Realty
112 Sumac Ridge Drive
Summerland, British Columbia
Lovely views of Okanagan Lake from this two-storey home, nestled in the quiet subdivision of Sumac Ridge Lakeview Estates, just north of downtown Summerland. The spacious 3 bedroom plus den, 3 bathroom home offers the perfect blend of comfort, character, and privacy. Inside, you'll find vaulted ceilings that enhance the open, airy feel of the main living area. A cozy family room off the kitchen, complete with a gas fireplace, creates the perfect space for relaxing or entertaining. The versatile den makes a great home office, hobby space or possibly a 4th bedroom. Upstairs, the large primary suite features a full ensuite bathroom and opens onto a private deck—perfect for enjoying peaceful mornings with views of the 8th tee box and Okanagan Lake. Outdoors, enjoy your tranquil yard with mature landscaping, raised garden boxes and underground irrigation. The double car garage with workshop area and extended driveway provide ample parking and added privacy. This unique property combines a desirable location, thoughtful layout, and a classic traditional design—ideal for families, golf enthusiasts, or anyone seeking a serene lifestyle. (id:52811)
Parker Real Estate
5011 Towgood Place Unit# 103
Summerland, British Columbia
PRICED UNDER ASSESSED VALUE!! Modern Living Meets Trout Creek Charm. Welcome to this stunning townhome backing onto scenic Trout Creek and a quick walk to the lake- complete with a rare second DETACHED GARAGE (12’ x 26’) that’s exclusive for this unit. Perfect for extra parking, storage, or your favourite toys. Step inside to an airy open-concept layout where the living, dining, and kitchen spaces flow seamlessly together. Oversized windows flood the home with natural light, creating a bright and inviting atmosphere. Upstairs, you’ll find three generous bedrooms designed for comfort and privacy. Every detail has been thoughtfully curated to balance modern design with effortless livability. Located in Summerland’s highly sought-after Trout Creek neighbourhood, you’ll enjoy easy access to Okanagan Lake, beaches, parks, and schools - all within a peaceful, picturesque setting. Don’t miss your chance to own this exceptional home in one of the Okanagan’s most desirable communities. (id:52811)
Parker Real Estate
1273 Killarney Street
Penticton, British Columbia
Welcome to this charming cottage chic residence paired with modern comfort, ideally located in the highly sought-after “K” Streets neighbourhood of Penticton. Enjoy exceptional convenience with close proximity to transit, the hospital, schools, shopping, and a variety of dining options. The open-concept main level is designed for both everyday living and entertaining, showcasing coffered ceilings, living room with a striking stone gas fireplace and custom built-in shelving, and a beautifully appointed kitchen featuring a gas range, quality appliances, generous counter space, and a large centre island, the perfect gathering place for family and friends. The main floor also offers a spacious primary bedroom complete with a walk-in closet and a luxurious 5-piece ensuite, along with a full 4-piece bathroom and a convenient main-floor laundry area. Upstairs, you’ll find two generous bedrooms ideal for family, guests, or a dedicated home office. Situated on a desirable corner lot, the property boasts a double detached garage and a delightful guest cabin complete with a kitchenette and a 3-piece bathroom, ideal for visitors, extended family, or potential rental income. This is a rare opportunity to own a distinctive home in one of Penticton’s most desirable neighbourhoods, offering comfort, functionality, and outstanding lifestyle appeal. (id:52811)
Exp Realty
95 Winnipeg Street Unit# 106
Penticton, British Columbia
Looking for affordable, easy living just one block from Okanagan Lake? Welcome to this charming 1-bedroom, 1-bath, spacious condo offering 750 sq. ft. of comfort and convenience. The east-facing balcony is perfect for morning coffee and enjoying the sunshine. This condo is mostly original but has been well maintained over the years and has primarily been used as a summer retreat — clean, cozy, and ready for your personal touch. The quiet, well-managed building features a new roof and recent upgrades to the hallways and elevator, providing peace of mind for years to come. An extra storage unit adds convenience for your seasonal items or outdoor gear. This unbeatable location places you steps from the beach, restaurants, shopping, the art gallery, entertainment, and Penticton’s famous Farmers’ Market. With no age restrictions, reasonable strata fees, and a lifestyle that keeps you close to all the Okanagan action, this home is ideal for year-round living, a seasonal getaway, or an investment opportunity. Sorry, no pets. Book your viewing today and start living just steps from the lake! (id:52811)
RE/MAX Penticton Realty
402 Conklin Avenue
Penticton, British Columbia
Prime Investment Opportunity: 3-Bedroom Home with Updated Development Potential Explore this exceptional 3-bedroom, 1-bathroom home, ideally situated on a generous 0.26-acre lot in a highly sought-after city-center location. The property features a flat, accessible layout with ample parking, a detached garage, and dual access via both city streets and a laneway. Inside, the home offers a versatile floor plan, ready for your custom touches. The expansive lot provides a peaceful setting with plenty of space for outdoor living or future expansion. Investor Alert: Recent municipal zoning updates in British Columbia now allow up to four residences per property without requiring additional zoning changes. This makes the property a standout option for developers and investors looking to capitalize on the new regulations. The ability to add multiple residences maximizes the investment potential, transforming this property into a lucrative opportunity in a rapidly evolving market. Don’t miss out on this rare chance to own or develop in one of the city’s most desirable locations. Whether for personal use or as a strategic investment, this property offers endless possibilities. Act now to secure your future in this prime city locale. (id:52811)
RE/MAX Penticton Realty
9207 James Avenue Unit# Yard Space
Summerland, British Columbia
Outstanding yard space available in the heart of Summerland’s industrial core. Potential to lease up to 17,000 SF with frontage along James Avenue. Flat, level yard space with unsecure perimeter fencing. Zoned M2 – Heavy Industrial allows for more intensive industrial uses as well as service commercial, light industrial and storage uses. (id:52811)
RE/MAX Kelowna
6709 Victoria Road Unit# 21
Summerland, British Columbia
Welcome to this exquisite custom-built rancher, where thoughtful design and premium craftsmanship come together to create a truly exceptional home. Located in a serene and beautifully landscaped setting with privacy and direct access to nearby trails, this residence offers luxury living all on one level. And don’t forget that expansive 3 car garage! This home was thoughtfully designed by a professional Interior Designer from start to finish and no detail was left out. From the moment you step inside, you'll notice the attention to detail: custom Millwork, solid core doors, and elegant Emtek hardware throughout lend a sense of timeless quality and sophistication. The heart of the home is the chef-inspired kitchen, complete with high-end appliances, a custom plaster range, generous island, and a spacious butler’s pantry featuring a secondary dishwasher, sink and freezers. Enjoy the added convenience of direct access to your BBQ & enclosed garden right from your butlers pantry. The open-concept living space features A beautiful wine bar, fireplace and a multi panel sliding door that extends your living space to the outdoors making entertaining seamless. The home offers two well-appointed secondary bedrooms with large walk in closets, connected by a shared Jack and Jill bathroom, so every room has an ensuite! The primary suite is a private retreat with serene views and a spa-like ensuite featuring heated floors, steam shower and soaker tub. Complete with an extensive built in walk-in closet, this master bedroom boasts some of the best views, and plenty of space to retreat to. Step outside to a fully landscaped yard offering both relaxation and connection to nature with direct trail access just beyond the garden. This one-of-a-kind property offers the perfect balance of luxury, comfort, and lifestyle. A rare opportunity you won’t want to miss. (id:52811)
Royal LePage Parkside Rlty Sml
645 Grand Oro Road
Kaleden, British Columbia
Bright, new 4-bed, 3-bath home on 10+ private acres with sweeping natural views and a creek crossing the property. Open-plan living with towering vaulted/cathedral ceilings, cathedral windows, LED lighting, and two main-floor bedrooms. Gourmet kitchen, contemporary appliances and thoughtful layout. Private master loft with walk-in closet, ensuite and additional vaulted ceilings. Full walk-out basement with a self-contained 1-bed suite-ideal as an in-law unit, mortgage helper, or short-term rental. Includes deluxe kitchen and laundry. New septic field, drilled well (5 GPM) with new pump, AC heat pump, and home warranty. Plenty of room for a dream shop and all the toys, animals, and RVII Quiet, country setting but conveniently 25 minutes to Penticton, Oliver and Keremeos and close to Twin Lakes store, as well as fishing lakes, golf courses and ski hills. Low-traffic, stress-free commutes. This is a brand-new home-move in and enjoy. GST applicable (id:52811)
Homeland Realty
1840 Oliver Ranch Road Unit# 44
Okanagan Falls, British Columbia
Welcome to Valleyview Estates in sunny Okanagan Falls! This level-entry rancher offers an ideal layout for families or retirees with 3 bedrooms and 2 bathrooms on the main floor, plus 2 additional bedrooms and bathroom downstairs. The main level features a bright, open living and dining area with vaulted ceilings, a cozy gas fireplace, and patio doors leading to a sun-drenched, south-facing deck with beautiful valley and mountain views. The sunny kitchen includes warm wood cabinetry and a charming breakfast nook with bay window, perfect for enjoying your morning coffee. The primary suite is a relaxing retreat, complete with a spacious ensuite featuring a jetted tub, skylight, and a walk-in closet with convenient laundry. Downstairs, you’ll find two finished bedrooms, a finished bathroom, and a large open space ready for your finishing ideas. This versatile area is ideal for kids, a recreation room, or could easily be converted into an in-law suite to help offset the mortgage. Recent updates include a newer high-efficiency gas furnace and air conditioning for year-round comfort. Outside, the yard has been FireSmarted for added safety and offers a large, flat backyard—perfect for gardening, play, or even a future pool. There’s ample parking for an RV and boat, complete with a sani-dump and 30-amp plug. The oversized double garage provides excellent space for storage, hobbies, or a workshop. Welcome home to this quality family property with room to grow! (id:52811)
Royal LePage Locations West
2478 Evergreen Drive
Penticton, British Columbia
If you’re looking for a move in ready, low maintenance family home, near a great school, and with a pool, then look no further! This 2010 built, 3296sqft home has 5 bedrooms, 4 bathrooms, and an excellent layout. The main floor features spacious open plan design, a huge living and dining room with jatoba cherry hardwood floors, feature gas fireplace, and wall of windows to take in the valley views. The huge dream kitchen was totally redone and expanded in 2021 with massive floor tiles, striking white cabinets and black quartz counters, tons of cupboard and counter space, with a view of the valley out front and perfect sight lines to the back to your pool and deck. The main floor is finished off with a 3 piece bathroom, and a large playroom/ home office/extra bedroom space. Upstairs you will find two spacious kids bedrooms, a huge family bathroom redone in 2021 with the laundry added in for convenience, plus the primary suite with its own updated ensuite featuring a 6’ soaker tub, walk in closet with pax organizers, beautiful views and a private deck to enjoy it from. The lower level of the home has a nicely separated guest bedroom and bathroom, a rec room space, storage, and the mechanical room. The attached double car garage is huge and there’s lots of driveway parking here too. Enjoy the salt water pool with a brand new liner, sit on the private back deck with nature behind, and enjoy living near trails and paths but also walking distance to desirable Wiltse school. (id:52811)
RE/MAX Penticton Realty
1410 Penticton Avenue Unit# 208
Penticton, British Columbia
Welcome to 208–1410 Penticton Avenue in Penticton a great opportunity for first-time home buyers or investors. This 1 bedroom, 1 bathroom condo offers 647 sq ft of functional living space and is located on the second floor of the well-managed Riverbend Apartments. The unit features a spacious bedroom, a practical layout, and ample storage both inside the unit and with a separate storage locker. Shared laundry facilities are available in the building. Residents enjoy secured entry, elevator access, and an indoor pool, while strata fees include water, grounds maintenance, and professional management. Set in a quiet location next to Penticton Creek, this condo offers easy access to walking and biking paths, public transit right outside the building, and close proximity to schools, shopping, and a nearby golf course. The unit includes one designated covered parking stall and ample visitor parking. This building has no age restrictions, allows rentals, and permits pets with strata approval, making it ideal as an investment property or affordable first home. Excellent value in a desirable location — book your showing today. (id:52811)
RE/MAX City Realty
4290 1st Avenue
Peachland, British Columbia
Beautiful 0.49-acre lot in Peachland with an incredible lake view! Build your dream home within walking distance of Okanagan Lake and just a short drive from restaurants, shopping, hiking trails, beaches, and more! (id:52811)
Royal LePage Kelowna Paquette Realty
151 Timberstone Place
Penticton, British Columbia
For more information, please click Brochure button. Build your dream home on this fully serviced, city-view lot located in the prestigious and family-friendly Wiltse neighbourhood of Penticton. Nestled in a quiet cul-de-sac within a recently developed area, this property offers the perfect combination of privacy, natural beauty, and convenience. The lot has been professionally prepared with engineered concrete retaining walls and comes with a custom-designed home plan specifically tailored for this site, which can be used if desired. All major utilities are available at the lot line, including sewer, water, electricity, and natural gas—making it truly ready for development. Enjoy breathtaking panoramic views of the city and surrounding landscape from your future home, while being just minutes away from all essential amenities. Cherry Lane Shopping Centre, Penticton Regional Hospital, schools, parks, and other local conveniences are all within a five-minute drive. This is a rare opportunity to build a custom home in one of Penticton’s most desirable and well-serviced neighbourhoods. Don’t miss out! (id:52811)
Easy List Realty
2401 South Main Street Unit# 103
Penticton, British Columbia
Welcome to your beautifully updated home in Peach City Manor. This lovingly cared-for one-bedroom, two-bathroom condo has been thoughtfully refreshed from top to bottom. Enjoy new laminate flooring and modern lighting throughout, creating a bright, cohesive feel the moment you step inside. The kitchen shines with new quartz countertops, newer appliances, and a crisp grey-and-white modern colour palette. In the guest bathroom, a stylish floating vanity with a temperature-reading faucet adds a touch of luxury. The en-suite has also been fully enhanced with a new jetted soaker tub—your perfect retreat at the end of the day. Additional updates include new 5.5-inch pine baseboards for a clean, finished look. Outside, the covered deck has been upgraded with 2' x 4' porcelain-look deck tiles, extending the modern aesthetic to your outdoor space. Peach City Manor is a welcoming 55+ community, and two cats are permitted, so feel free to bring your furry companions. Underground parking and a storage locker complete this wonderful package. Call your favourite agent to view today! (id:52811)
Skaha Realty Group Inc.
243 Bentgrass Avenue
Oliver, British Columbia
Beautifully built, this brand new one-level rancher offers bright, open-concept living with 3 bedrooms and 3 bathrooms. The thoughtfully designed layout features a modern kitchen with gas range, stainless steel appliances and wine cooler built into the island. The spacious living area includes a cozy electric fireplace and opens to a private patio and fully fenced backyard—perfect for entertaining. The primary suite includes a 4pc ensuite, with an additional 4pc main bath and 2pc powder room for guests. Complete with a double garage, and a great location close to parks, recreation, and shopping, this home delivers comfort, convenience, and style. Home is tenanted for $3,000/mth. Pictures & iguide are from identical unit 249 Bentgrass Ave. Contact the listing agent to view! (id:52811)
Royal LePage Locations West
10518 Jubilee Road W
Summerland, British Columbia
Turnkey development property for a 4 unit townhouse site available in a fabulous location in Summerland, BC. This project is building permit ready, with much of the site prep completed and all the engineering designs in place. Thoughtfully designed units featuring 3 large bedrooms, 3.5 bathrooms, open concept main floor, single garage plus a generous rec room on the lower level that could present some potential for a studio suite. This project is ready to break ground almost immediately, and would make a great opportunity to help create the necessary, new housing that is in demand in the family oriented community of Summerland. Contact the listing agent for details! (id:52811)
Royal LePage Locations West
5706 Butler Street
Summerland, British Columbia
Discover the charm of Lower Town Summerland at 5706 Butler Street, a beautifully restored character home set on nearly half an acre of peaceful, manicured grounds, a block and a half from the lake. Built in 1910 and thoughtfully updated, this residence blends classic warmth with modern livability. The main floor features a bright, inviting layout with 9' ceilings, a cozy wood-stove, a dining area, a new functional galley kitchen, a spacious living room, and two comfortable bedrooms alongside a refreshed full bath. The upper level is dedicated to a private primary retreat, complete with a walk-in closet, ensuite, laundry, and a covered deck where you can take in tranquil lake views. Outside, multiple patios and decks offer endless spaces to relax or entertain, enhanced by a flowing creek that adds natural beauty to the peaceful setting. Located on a quiet no-through road just steps from the waterfront, sailing club, trail system, beaches and park, this home delivers the ideal blend of history, privacy, and Okanagan lifestyle. Also located on the school bus route. (id:52811)
RE/MAX Orchard Country
535 Main Street Unit# 125
Penticton, British Columbia
Professional office space leasing opportunity in the heart of downtown Penticton, located in Tiffany's Boutique Mall. 441 sq ft. Gross lease is $1,300 per month + GST. Wheelchair accessible. All measurements are approximate. Call listing agent today for a viewing. (id:52811)
RE/MAX Penticton Realty
1820 Atkinson Street Unit# 103
Penticton, British Columbia
Welcome to Greentree Court — a beautifully maintained 55+ community offering comfort and convenience in an ideal location close to shopping and public transit. This spacious, remodeled ground-floor condo features 2 bedrooms, 2 bathrooms, and over 1,300 sqft of inviting living space. The bright kitchen boasts plenty of storage and sleek stainless steel appliances, while the open layout flows seamlessly to a large covered deck perfect for relaxing outdoors. The primary bedroom includes a 3pc ensuite, and there’s no shortage of storage with a dedicated in-unit storage room plus a storage locker. Complete with in-suite laundry and a covered parking stall, this home combines practicality with easy-care living. Contact the listing agent to view! (id:52811)
Royal LePage Locations West
385 Matheson Road
Okanagan Falls, British Columbia
Boutique Winery opportunity now available for sale in the prestigious Okanagan Falls area. 8.896 acre parcel planted out to high producing vineyard. Approximately five acres planted to mix of Pinot Blanc (primary crop), Pinot Noir, and Cabernet Sauvignon. The property has a large greenhouse. Sale includes all assets. There may be additional grapes available via neighboring parcel. The property has a three bedroom, two and a half bathroom 2600 square foot residence, great for an owner-occupier or farm help. The roof of the home was redone approximately 3 years ago. Additional structures include a 2000 square foot primary greenhouse and a 400 square foot greenhouse. Additional equipment for farm operations included. Vines were originally planted in 1986, and the property has potential to produce and distribute 10,000 cases or more of wine, plus bulk wine options. Several water licenses for domestic and irrigation. (id:52811)
Sotheby's International Realty Canada
578 Lakeshore Drive Unit# 402
Penticton, British Columbia
Wake up, make coffee, sit on deck, stare at lake.....that's the life! Great top floor corner unit overlooking Okanagan Lake. Fully renovated building. Unit is new from studs out. Open floor plan with views from living room, dining room, and kitchen. Bonus views from west facing Primary suite deck. Skylights add extra light to the home. Large kitchen island provides lots of counter space with quartz countertops and extra cupboards below it. Primary suite boasts full bath with walk in shower, and walk in closet. Small, 9 unit strata makes for simple living. (id:52811)
Royal LePage Locations West
6601 Tucelnuit Drive Unit# 41
Oliver, British Columbia
Looking for a cute home in Cherry Grove Estates for retirement or as a winter residence? 2 Bedroom 1 Bathroom, freshly painted and cleaned. Walk-in shower with glass doors. Extra long driveway with room for 3 vehicles. Large yard with 10 x 10 shed. Immediate possession is available. Monthly pad rent is $500 and Cherry Grove offers community amenities like an active clubhouse, billiards, a dining hall, library, shuffleboard, exercise room, and woodworking shop. 55+ community, rentals are not allowed, but a small indoor pet is permitted. All measurements are approximate and should be verified if important. (id:52811)
Royal LePage South Country
957 Morningstar Road
Oliver, British Columbia
Meticulously maintained R2000 home with original owners. This immaculate 3-bedroom, 3-bath home shows pride of ownership throughout, offering open-concept living with a cozy gas fireplace and bright bay window. The kitchen is a cook’s dream with quartz countertops, a large island, walk-in pantry, under-cabinet lighting, and custom spice rack pull-outs. The spacious primary suite includes a walk-in closet, walk-in shower with bench, and access to a private patio wired for a hot tub, complete with built-in speakers. The lower level offers excellent suite potential with a separate entrance, gas fireplace, kitchenette, and a full workshop with shelving and workbench. The low-maintenance backyard is perfect for entertaining with a covered deck, built-in speakers, and privacy blinds. The double garage and extended driveway provide ample parking for an RV or boat with hookup. Additional highlights include new A/C, quartz updates, large laundry room, tall comfort-height toilets, central vac, water softener, underground irrigation, and storage shed. Located on a quiet cul-de-sac close to shopping, schools, restaurants, and Fairview Mountain Golf Course. (id:52811)
RE/MAX Wine Capital Realty
715 Westminster Avenue E
Penticton, British Columbia
Welcome to Grandview Terraces, a luxury development by Agave Homes, set in a premium and tranquil location. These future residences are just steps from the renowned and scenic KVR Trail, and are within easy walking distance of Penticton’s vibrant downtown amenities, including restaurants, craft breweries, shops, and the Farmers’ Market. With the sandy beaches of Okanagan Lake just down Vancouver Hill, a true beachside lifestyle is at your doorstep. Inspired by Southern California architecture, the homes emphasize a seamless connection between indoor and outdoor living, featuring clean modern lines, expansive windows, sun-filled open spaces, and thoughtfully designed terraces ideal for entertaining and relaxing. Warm, natural materials and contemporary finishes evoke a coastal elegance that complements the Okanagan climate and landscape. Each purchased lot will feature a home exclusively designed and built by Agave Homes, ensuring a cohesive and boutique community. Luxury elements include an elevator, a wine room, an outdoor kitchen, a pool, a rooftop deck, and low-maintenance landscaping, allowing owners to fully embrace an elevated, lock-and-leave Okanagan lifestyle. Meticulous attention is given not only to the design of each individual residence, but also to the thoughtful orientation and relationship between neighbouring homes. Don’t miss this rare opportunity to become part of an exceptional & thoughtfully curated neighbourhood. All measurements are approximate. Price is lot only. (id:52811)
Engel & Volkers South Okanagan
6166 Seymoure Avenue
Peachland, British Columbia
TODAYS pricing!! Over the top build quality with class, rich decor, soaring cedar beam ceilings and lavish finishings and elevator! Extremely rare and unobstructed views from Summerland to Kelowna on a peaceful cul de sac street. At over 4000 sq. ft. this home shows skilled craftsmanship and quality design. Maple hardwood floors, Kettle Valley Granite feature walls up and down and luxuriously decorated throughout. Enter into the main floor through an impressive 8 ft. solid hardwood door and be welcomed by the stunning lake views from the wall of wood windows in every room. Soaring 15 ft vaulted ceilings, Gourmet custom kitchen off the dining room is complete with never used and WIFI controlled S/S Thermador appliance package including gas range with pot filler, granite counters, corner pantry, soft close cabinets and numerous windows for picturesque mountain and lake views. Ease of access from the living room & kitchen to the massive concrete stamped deck with natural gas BBQ hookups. Primary suite and second bedroom/office on main floor, 5-piece ensuite and spacious walk-in closet. Take the elevator downstairs to be greeted with unobstructed views, massive deck, another primary bedroom suite, full kitchen/wet bar (minus range), 2nd laundry set, high ceilings, spacious recreation room with stone wall huge gas fireplace. Canada's best waterfront strip and shops/dining is minutes away and with suite, there's room for the whole family. Suspended slab, 24"" concrete build quality. (id:52811)
RE/MAX Kelowna
2885 Valleyview Road
Penticton, British Columbia
INVESTOR ALERT! Rare opportunity to own 6.34 acres of agricultural land within city limits. This diverse property offers a mix of farming, residential, and hobby activities, with a steady revenue of $11,000 per month. Enjoy breathtaking views of Skaha Lake and the airport. Approximately 5 acres are planted with a variety of cherry trees, including Centennial, Christina, Staccato, and Skeena, providing excellent agricultural opportunities. Newly prepared plantable areas offer space for personal hobbies or expanding farming operations. The main residence, built in 1996, spans 4,300 sqft and offers great potential with some TLC. Additional income potential can be found in the second home and newly built rental suites. With a prime location and flexibility for commercial and personal use, this property is a rare find for investors. Call listing agent today for a viewing. (id:52811)
RE/MAX Penticton Realty
150 Skaha Place Unit# 213
Penticton, British Columbia
Welcome to Unit 213 at 150 Skaha Place—a cozy and well-located 2 bedroom, 1 bathroom condo just steps from beautiful Skaha Lake and Park. This southwest-corner home enjoys peaceful views of the Oxbow, where you can often watch ducks, geese, and local wildlife right from your private deck. The functional layout features a bright open living area with large sliding glass doors, a charming wood-burning fireplace, two comfortable bedrooms, and a 4-piece bathroom. This building offers secure entry and convenient on-site laundry, and is ideally situated close to shopping, transit, and easy access to the Channel Parkway for quick travel around town. Enjoy some of Penticton’s best outdoor amenities just one block away—sandy beaches, shaded park space, tennis courts, volleyball courts, and picturesque lakefront walkways. With a manageable down payment, ownership here can be more affordable than renting a similar two-bedroom unit, making this an excellent opportunity for first-time buyers, investors, or those seeking a comfortable year-round or seasonal home. Some photos are virtually staged to help show the potential with future updates or renovations. Long term rentals only - No pets - All ages welcome! (id:52811)
RE/MAX City Realty
32 Deans Road
Summerland, British Columbia
Build your dream home on this private parcel 8 minutes from downtown Summerland. 2.50+ acre parcel situated on a no through road, near the school bus route, easy access to the Trans Canada/KVR trail for all your recreational needs. Property is fenced, secondary suites allowed. Call today to view and start your build today. (id:52811)
RE/MAX Orchard Country
133 Timberstone Place
Penticton, British Columbia
For more information, please click Brochure button. Discover the perfect canvas for your lifestyle on one of the final remaining view lots in Penticton’s highly coveted Wiltse neighbourhood. This exceptional property offers an unobstructed, panoramic vista of the city lights and the shimmering waters of Okanagan Lake, ensuring your future home is anchored by one of the most stunning backdrops in the valley. Positioned directly across from Wiltse Elementary, this prime location offers a unique lifestyle of ease and peace of mind. Imagine watching your children walk safely to school or play in the expansive park fields right from the comfort of your living room window. Key Property Highlights: Expansive Dual-Street Access: The property spans from Timberstone all the way down to Balsam, offering rare architectural flexibility and multiple access points for your creative vision Shovel-Ready Potential: This site has been previously approved for a potential 5-bedroom, 3,800 sq. ft. custom home. Prime Proximity: Enjoy living just minutes away from world-class hiking at Skaha Bluffs, the sandy beaches of Skaha Lake, and the renowned wineries and dining of the South Okanagan. Lots of this caliber in such a central, family-friendly location are increasingly rare. Don't miss your chance to secure the last premier view lot in the area. One-of-a-kind opportunity, do not miss out! (id:52811)
Easy List Realty
198 Westview Drive
Penticton, British Columbia
Nestled on a premier corner lot in a highly sought-after location, this well-maintained rancher with a daylight basement offers impressive curb appeal and exceptional versatility. With 4+ bedrooms and 3 bathrooms, this thoughtfully designed home easily accommodates families of all sizes, ages, and lifestyles. The main level showcases a bright, open, and timeless layout designed for convenient single-level living. Three bedrooms anchor the floor plan, including a generous primary suite with a walk-in closet and 4-piece ensuite. The large, functional kitchen with a sit-up island flows seamlessly into the living room, creating an inviting space for both everyday living and entertaining. From the dining area, step out to a partially covered 400+ sq. ft. deck that extends the living area outdoors, offering excellent exposure—perfect for relaxation and gatherings. The impressive lower level maximizes functionality with abundant windows and backyard access. This bright, welcoming space includes a large recreation and family room, a 4-piece bath, an additional bedroom, and a versatile flex area with exterior access, complemented by ample storage to complete this wonderful space. Outside, the fully fenced yard provides a private retreat enhanced by mature trees and low-maintenance landscaping—ideal for those who love outdoor enjoyment without the upkeep. A double garage and expansive flat driveway provide ample parking for any size recreational vehicle and multiple vehicles. (id:52811)
Chamberlain Property Group
20412 Garnet Valley Road
Summerland, British Columbia
Welcome to Sunkiss Acres, a private 17+ acre oasis tucked into the scenic yet conveniently located Garnet Valley of Summerland. This turnkey property pairs peaceful rural living with versatility and income potential, featuring a beautifully renovated home, a massive 220-powered workshop, and a mature Haskap berry operation—plus the ability to build a secondary residence. The home blends modern farmhouse style with comfortable elegance and is completely move-in ready. Bright, airy interiors, tasteful finishes, and spa-inspired bathrooms create a welcoming retreat, while expansive outdoor living spaces and a sprawling deck make entertaining effortless. End your days relaxing by the fire after enjoying everything the property has to offer. Approximately 12 acres are well suited for recreation, horses, motorsports, or outdoor pursuits, with a naturally level area behind the home offering excellent potential for paddocks, a riding track, or future development. The established Haskap berries help keep property taxes low and provide attractive income potential—farm them yourself, lease them out or convert the land back to pasture. Flexible agricultural zoning also supports a variety of agri-tourism uses, including dry camping. All of this is set in beautiful Summerland, offering small-town charm with easy access to Penticton and West Kelowna. The drone footage and walkthrough are impressive, but this is a property you truly need to experience in person. (id:52811)
RE/MAX Kelowna

