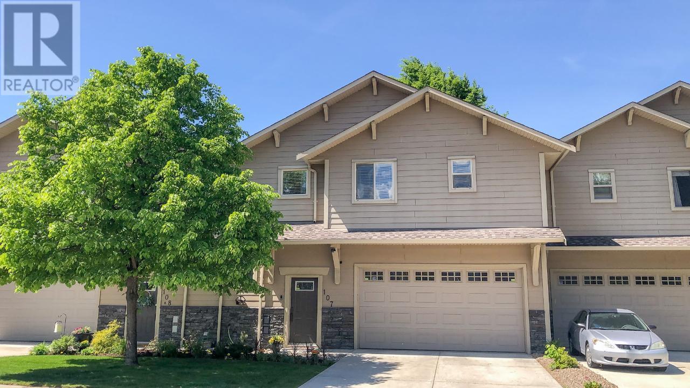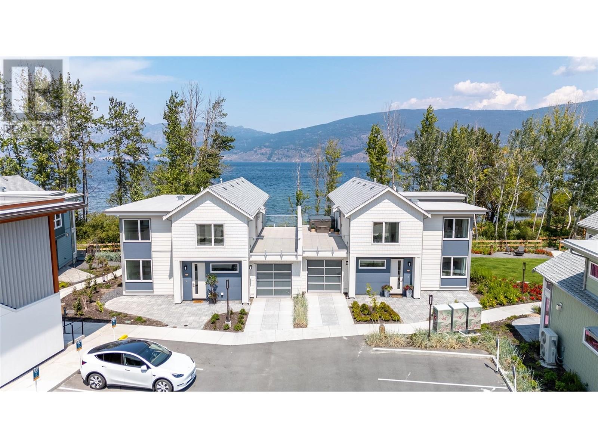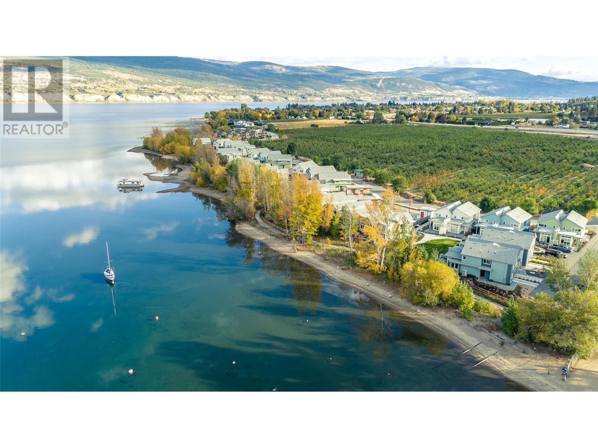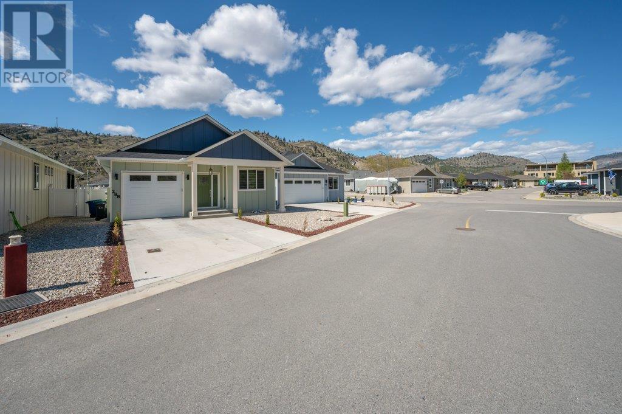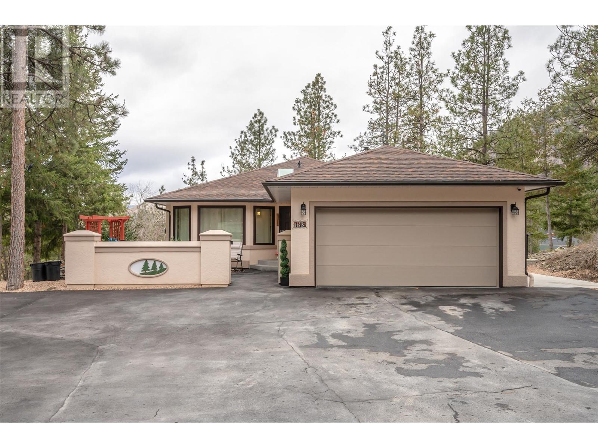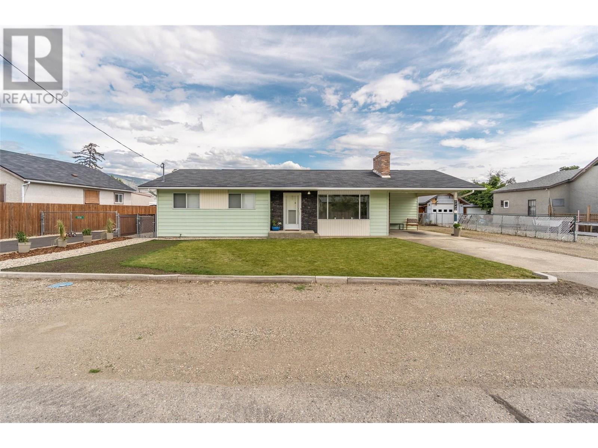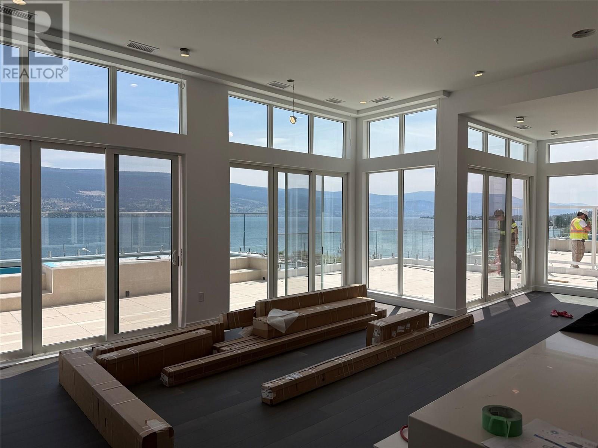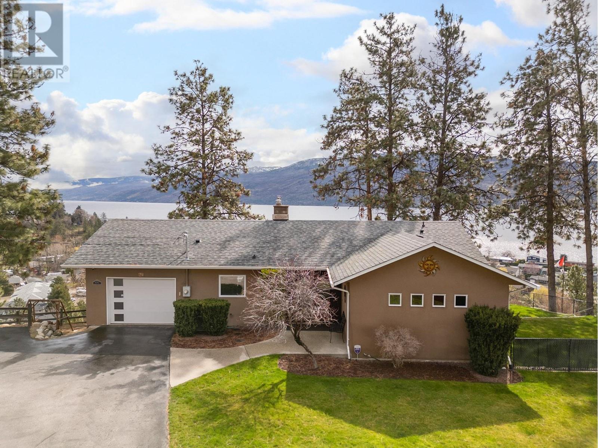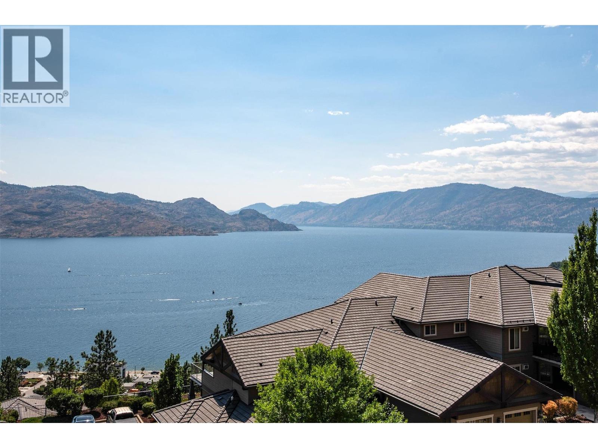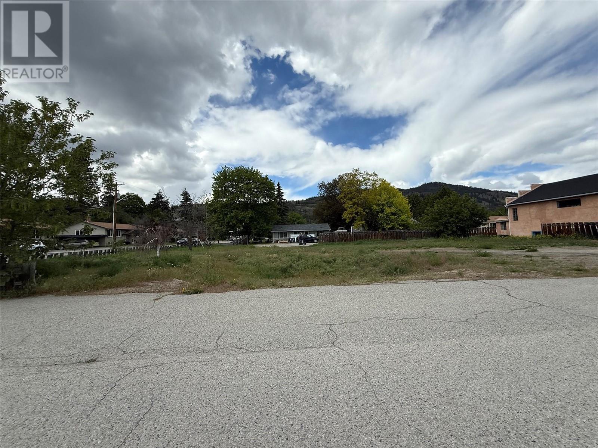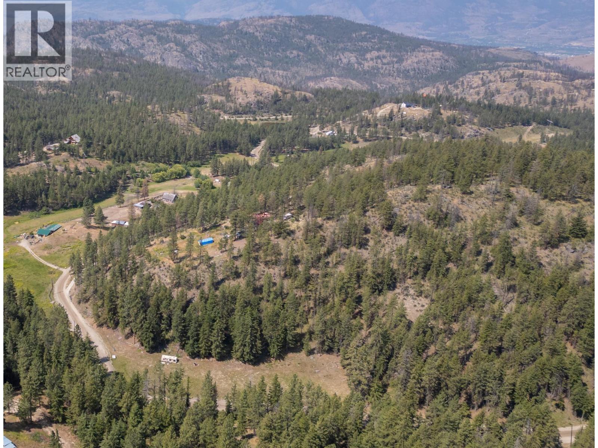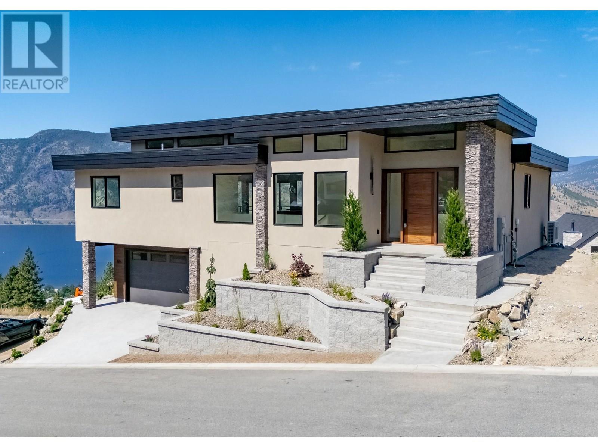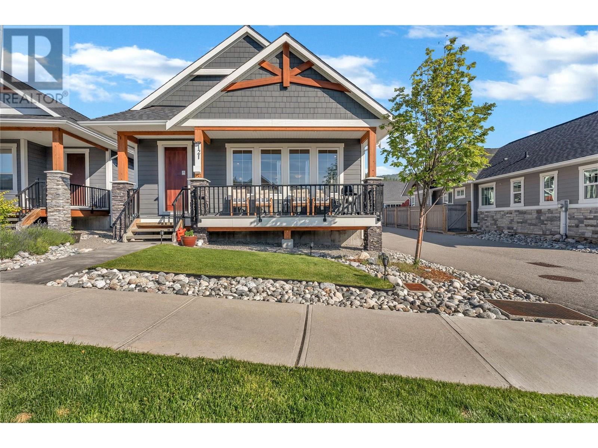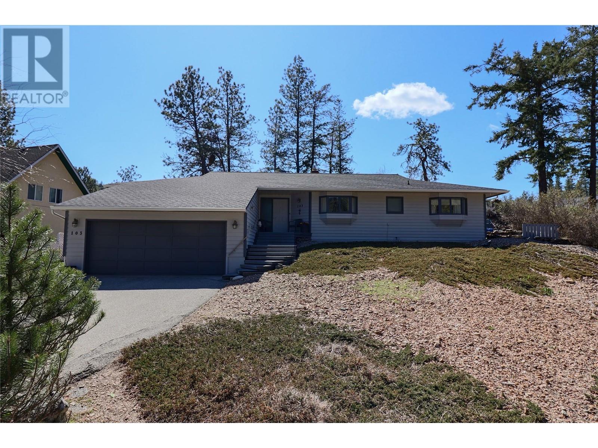Pamela Hanson PREC* | 250-486-1119 (cell) | pamhanson@remax.net
Heather Smith Licensed Realtor | 250-486-7126 (cell) | hsmith@remax.net
2629 Cornwall Drive Unit# 107
Penticton, British Columbia
Experience the best of Okanagan living in this beautifully maintained 3-bedroom townhome in the sought-after Oxbow community. Designed for seamless indoor-outdoor living, this bright and open layout is perfect for both relaxing and entertaining. The kitchen features solid surface countertops, newer stainless steel appliances, a pantry, and an under-mount sink. The living and dining areas flow into a private outdoor patio, while a main-floor bedroom with walk-in closet and a 4-piece bathroom offers flexible living options. Upstairs, the primary suite boasts a walk-in closet and spacious 4-piece ensuite. You’ll also find a third bedroom, another 4-piece bathroom, and a large bonus room that opens onto a massive upper deck. Enjoy quality finishes throughout, including 10' ceilings on the main level and a stylish mix of hardwood, tile, and carpet. Comfort is ensured year-round with central A/C. Double garage and two additional off-street parking spots add extra convenience. Family-friendly and pet-friendly with approval. (id:52811)
Exp Realty
3080 Landry Crescent
Summerland, British Columbia
YOUR SUMMER OASIS AWAITS! Discover the ultimate lakefront escape at Lakehouse at Summerland, where only 45 exclusive residences claim Okanagan Lake's most coveted waterfront in prestigious Trout Creek. This breathtaking three-bedroom, three-bathroom sanctuary transforms summer living with floor-to-ceiling windows flooding spaces with golden lake light and stunning water views from every angle. Wake up to shimmering lake reflections, dive into crystal-clear waters steps from your door, and host unforgettable summer soirées with your gourmet outdoor kitchen overlooking the lake. Premium finishes including rich wooden countertops, top-tier stainless appliances, and European custom cabinetry create the perfect backdrop for your summer memories. Spend lazy afternoons by the exclusive pool, sunset cocktails at the wet bar, or lakeside BBQs on the expansive deck. World-renowned wineries and championship golf await minutes away, while Penticton's summer festivals and dining scene beckons nearby. This isn't just luxury living—it's your front-row seat to Okanagan summer magic, where every day brings endless water adventures, spectacular sunsets, and the lifestyle you've always dreamed of. New Home Warranty! Price + GST. (id:52811)
Chamberlain Property Group
3350 Landry Crescent
Summerland, British Columbia
WATERFRONT! Welcome to Lakehouse at Summerland, an exclusive new neighbourhood with 45 luxurious lakeside residences perched on the shores of Okanagan Lake. This expansive three-bedroom, three-bathroom home boasts floor-to-ceiling windows that flood the interior with natural light, giving an airy and luminous ambiance. Discover contemporary living at its finest, highlighted by richly textured wooden countertops, top-tier stainless steel appliances complemented by European-inspired custom cabinetry, and an outdoor kitchen for added convenience. This property is conveniently close to wineries, golf courses, and just moments away from Penticton. Amenities include a pool, hot tub, wet bar, gym facilities, a lounge deck, and BBQ area. Price + GST. New Home Warranty! (id:52811)
Chamberlain Property Group
5120 Cousins Road
Peachland, British Columbia
Beautiful Peachland Paradise with incredible income potential. This private 1-acre estate features a spacious main house with 5 bedrooms, 3.5 bathrooms, gas fireplaces, tile and hardwood floors. The modern kitchen boasts shaker-style cabinets, granite counters, an island, dining area and SS appliances. While the primary bedroom includes a walk-in closet, a luxurious ensuite with a separate water closet, double vanity and walk-in shower with a dual entrance and body jets. Large windows throughout the house flood the interior with natural light and the serene views can be enjoyed in nearly every room. The charming carriage house offers 2 bedrooms and a cozy gas fireplace. Enjoy a heated saltwater pool, covered RV port, picnic area, garden, a versatile games area and three sheds on the beautifully landscaped property. Backing onto a pasture and ALR land, this serene oasis also includes a covered patio, NG hookup, is wired for a hot tub, and deck access from the primary bedroom. With extra parking, great neighbours and a suite-able layout. Don't miss this true gem offering luxurious resort-like living just minutes from downtown and the beach, with fantastic investment opportunities. (id:52811)
2 Percent Realty Interior Inc.
3462 South Main Street Unit# 10
Penticton, British Columbia
RENOVATED, Steps to Skaha Beach! Spacious 3-bedroom 3 bathroom home with an open concept kitchen, living, and dining area that seamlessly flows to the outdoor patio and backyard. Features a gas fireplace, stainless steel appliances, laminate flooring on the main level, newer roof and rough-ins for central vac. The upper level boasts a large primary bedroom with ensuite, two additional bedrooms, main bath, and convenient laundry. Enjoy the privacy of a pet-friendly property allowing 2 pets, with no size restrictions, as well as rental opportunities. Garage parking plus two additional parking stalls, located in a great area near bus routes, parks, and Skaha lake. Don't miss out on this inviting home with a private backyard retreat. THIS ONE IS AVAILABLE AND EASY TO SHOW! (id:52811)
2 Percent Realty Interior Inc.
6207 Whinton Crescent
Peachland, British Columbia
One-of-a-Kind Character Home with Show-Stopping Lake & Mountain Views! Welcome, future homeowners and dream chasers! This is not your average listing—this is your chance to own a piece of South Okanagan history with jaw-dropping 180° views of the lake and mountains, all set on an incredibly rare .459-acre flat lot. Yes, you read that right—nearly half an acre of usable space with panoramic views… practically unheard of! Originally built in 1927, this home oozes charm, soul, and timeless personality, but don’t be fooled—she’s been extensively and tastefully renovated with no expense spared. The result? A stunning blend of vintage character and modern luxury. Every inch tells a story, but you won’t find “cookie-cutter” anywhere here. Outside, the expansive yard and beautiful patios offer plenty of room for entertaining, relaxing, or dreaming up your next big idea. Got toys? There’s tons of parking for RVs, boats, or whatever your adventurous heart desires. Bonus: a 450 sq. ft. detached garage/workshop and an extra 200 sq. ft. cold storage building—just in case you’re running out of room for greatness. This home is perfect for creatives, old-soul romantics, view-lovers, and anyone tired of bland and boring. Unique, inspiring, and built to stand out—just like you. Opportunities like this don’t come around often. Book your showing today and fall in love with something truly unforgettable. Baby room, art studio, fitness studio are virtually staged! https://youtu.be/i3O3uBuqjVs (id:52811)
Royal LePage Locations West
288 Bentgrass Avenue
Oliver, British Columbia
LIKE NEW, but no GST! This beautifully designed home features a spacious open-concept layout, showcasing a modern kitchen with quartz countertops and a large island—perfect for entertaining. A true rancher with 3 bedrooms and 3 baths offers room for family or guests to enjoy. Additional highlights include a single-car garage and a prime location close to renowned wineries, world-class golf, and endless outdoor adventures. Don’t miss this incredible opportunity to own a piece of paradise! Ready for quick possession. (id:52811)
Royal LePage Parkside Rlty Sml
118 Par Boulevard
Kaleden, British Columbia
Escape the ordinary and embrace the tranquility of St. Andrews by the Lake. Just a short 15-minute drive from Penticton, this serene community offers the perfect setting for your next home. Imagine waking to the gentle sounds of wind rustling through the pines, birdsong filling the air, and the distant echoes of golfers enjoying their day on the course. Nestled above the 2nd fairway, this 4-bed/3-bath home, provides both privacy and easy access to the nature that surrounds you. Updates include flooring, paint, renovated bathrooms, an epoxied garage floor, updated windows and blinds, a revitalized backyard patio area and exterior paint with an A+ fire rating, to name a few. Add to that amenities like the clubhouse with guest suites, golf course, pool and tennis courts, and this is a wonderful package. (id:52811)
Royal LePage Locations West
5843 Okanagan Street
Oliver, British Columbia
This well-built 3-bedroom, 1.5-bath rancher is the perfect fit for first-time buyers or savvy investors. Enjoy the ease of one-level living with a functional layout, freshly painted interior, and a spacious kitchen that flows into a bright, comfortable living space. The bedrooms feature built-in closet organizers, and recent updates include new light switches, electrical outlets, some flooring, modern light and bathroom fixtures, plus a hot water tank (July 2022). The roof was replaced in 2017—just move in and add your own touches over time! Step out through the dining area’s sliding doors onto a newly constructed cedar deck. The east-facing deck creates a nice space away from the hot afternoon sun, perfect for relaxing or entertaining. The fully fenced, private backyard is a blank canvas for a veggie or flower garden, or a great play area, ideal for kids or pets. A garden shed adds storage, while the attached carport and bonus extra-long driveway provide plenty of parking—room for an RV or boat too! Set on a quiet street just steps from shopping, dining, and amenities. Extremely clean and well maintained inside and out, this property is ready for a modern touch and is an ideal opportunity for buyers seeking value, comfort, and potential. Quick possession available! Don’t miss out on this fantastic opportunity, book your private showing today. (id:52811)
RE/MAX Wine Capital Realty
13415 Lakeshore Drive S Unit# Ph2 (602)
Summerland, British Columbia
Move in July 2025! Oasis Luxury Residences exemplifies the pinnacle of lavish living, and Penthouse 2 embodies the purest distillation of that experience. With your own personal 20ft pool suspended 6 stories above the lake, you will enjoy breathtaking panoramic views while benefiting from the privacy, security, and ease of ownership that only a tower can offer. Your serene pool is surrounded by over 1,600sq ft of patio space which flows seamlessly into nearly 2,500sq ft of luxurious interior living, where 12 ft ceilings and walls of glass create an unparalleled sense of grandeur. An extensive suite of integrated Gaggenau appliances—including wine cellar—ensures you needn’t settle for anything less than the best, and your exclusive 1,300sq ft rooftop patio has been thoughtfully designed with your pet's needs in mind. Synthetic turf with drainage, a pergola, and an intimate space for a fire table guarantee you will spend as much time relaxing here as you will spend lounging by the pool. Your proximity to the Summerland Yacht Club means your boat will never be more than a short walk away, and an extensive network of beaches, parks, tennis courts, shops, and trails will keep your family busy exploring the neighbourhood for many years to come. No expense has been spared in the design of this penthouse—boasting an extensive six-figure list of customizations including items such as complete home automation with smart lighting, motorized blinds, and home audio both inside and out. (id:52811)
Century 21 Assurance Realty Ltd
96 Nelson Avenue
Penticton, British Columbia
PRIME DEVELOPMENT OPPORTUNITY - PRICE REDUCED! Exceptional value at $475,000 for this strategically located development site on Nelson Avenue. This outstanding opportunity awaits savvy investors and builders just steps from vibrant Main Street. The 7,405 square foot lot measuring 75' x 101' with R4-S zoning is perfectly positioned for multi-unit residential development. This property stands out as a proven development area with two stunning duplexes recently completed just three doors down on similar-sized lot, demonstrating the neighborhood's strong development potential. The prime location offers walking distance to downtown Penticton's shops, restaurants, and amenities while the flexible R4-S zoning allows for multiple residential units, maximizing your investment potential. Whether you're planning townhomes, a duplex, or other multi-unit project, this property offers the rare combination of location, zoning flexibility, and competitive pricing. Don't miss this opportunity to secure premium development land in one of Penticton's most desirable areas. Property being sold for land value only. Buyer to verify all zoning and development potential with the City of Penticton. (id:52811)
Royal LePage Kelowna
Royal LePage Locations West
4147 Ponderosa Drive
Peachland, British Columbia
Welcome home to this stunning 4 bedroom, 2 bathroom home perfectly situated in the heart of Peachland, just steps from shopping, dining, the waterfront, and all amenities. Offering a seamless blend of comfort, modern upgrades, and full accessibility, this home is designed to accommodate every lifestyle while maximizing breathtaking Okanagan lake views. Step inside to find a brand-new kitchen, thoughtfully updated with modern appliances, sleek countertops, and ample storage, making it a dream for both home cooks and entertainers alike. The open-concept living and dining areas are bright and spacious, with large windows that allow natural light to flood the space while showcasing the spectacular lake views. This home is fully wheelchair accessible, featuring an elevator, wide doorways, a wheelchair-accessible shower, and a bathroom with a lift, ensuring ease of mobility throughout. The covered deck offers a fantastic space to relax and entertain year-round, while the hot tub overlooking the lake provides the perfect setting to unwind and take in the stunning scenery. For those who need extra space for vehicles or recreational toys, this property includes RV parking and a well-maintained driveway with plenty of additional parking. With its prime location, thoughtful accessibility features, and incredible lake views, this home is a rare find in Peachland. This property has it all! (id:52811)
Coldwell Banker Horizon Realty
150 Skaha Place Unit# 402
Penticton, British Columbia
This could be your home away from home. Move-in Ready 1-Bedroom Apartment with Stunning West-Facing Views! Just 50 steps to Skaha Park and Beach. The building is well-managed and allows for long-term rentals with no age restrictions, making it a fantastic investment opportunity. This beautifully updated 1-bedroom apartment is the perfect blend of comfort and convenience. Located on the top floor, it offers breathtaking west-facing views of the tranquil oxbow, making it the ideal spot to relax and enjoy sunsets. The unit has been freshly renovated with a new window and patio door, new flooring, baseboards, a modernized kitchen and bathroom, and a fresh coat of paint throughout, creating a bright and inviting atmosphere. Step outside onto your private covered balcony, where you can unwind in natural shade provided by a mature tree while soaking in the peaceful surroundings. Situated just a short walk from Skaha Beach, shopping, dining, and recreational activities, this apartment is ideal for those seeking a low-maintenance lifestyle in one of the area’s most desirable locations. This move-in ready home is waiting for you—don't miss out on the chance to make it yours today! (Note: Pets are not permitted in this building. All measurements are approximate and the Buyer is to verify if important.) (id:52811)
RE/MAX Penticton Realty
181 Carr Crescent
Oliver, British Columbia
Welcome to acreage living in beautiful, pastoral Willowbrook. 15 minutes from Oliver yet a world apart, this unique 0.8 acre parcel presents a rare, affordable opportunity to fulfill your country lifestyle aspirations, with neighbours close but not too close, and with views that go on forever! The split level double door main entry leads up to the nearly 1,800 square foot finished main level boasting spacious living and dining rooms ideal for entertaining, flooded with natural light and featuring beautiful hardwood floors. The sunny, eat-in kitchen includes a generous pantry, walkout to the rear deck, and access to both a practical 2 piece powder room/laundry combination, and the stunning family room with vaulted, wood-clad ceiling, soaring wood burning fireplace, hardwood floors and second, sliding door walkout to the spacious rear deck. A king-sized primary bedroom, oversized principal bath, and two additional bedrooms with generous closets and hardwood floors complete the main level. The lower level of this spacious home presents the opportunity to double your living space. Framed but unfinished, this level features oversized, above grade windows, loads of storage, 2 separate exits to the rear and side yards, a 3 piece bath with shower, a wood stove, and the possibility to add up to 4 additional bedrooms and a huge recreation/games room space for your family. This parcel is fully fenced and gated. Measurements are approximate. Buyer to verify if important. (id:52811)
Royal LePage South Country
4350 Ponderosa Drive Unit# 236 Lot# 86
Peachland, British Columbia
Breathtaking views from this 2 bedroom, 2 bath walk-in rancher. NO STAIRS up or down and the garage is right in front of your unit. Direct entry townhome, hardwood floors through out, SS appliances, eating bar, granite counters, in-floor hot water heating, gas fireplace, secured gated entry, low monthly strata fees, great club house with a gym, meeting/movie room! Enjoy your morning coffee or unwind at the end of the day from the large balcony looking out over the lake-stunning! Great hiking trails out your front door! Short distance to Peachland's Beach Avenue where you'll find shopping, restaurant, coffee shops! Stroll the lakeshore summer or winter along the beautiful boardwalk! This is the one you've been waiting for. It's time to call Eagle's View home! Furniture has been removed. Unit is empty and ready for quick possession. (id:52811)
Royal LePage Kelowna
10518 Jubilee Road
Summerland, British Columbia
Presenting a premier development opportunity on highly sought-after Jubilee Road in Summerland — a fully prepped, BP ready 4-unit townhouse project with approved Development Permit and all documentation in place for immediate building permit submission. This turnkey site includes completed and paid civil engineering designs, FUS and energy calculations, Schedule B’s, detailed floor and beam layouts, and full demolition of the previous structure. Each thoughtfully designed unit offers over 2,200 sq. ft. of living space, featuring 3+ bedrooms and 3.5 bathrooms, a single-car garage, a ground-level recreation room with full bath (ideal for a potential studio suite), an elegant main floor with kitchen, dining, living, den, powder room, and covered deck, and an upper floor with three bedrooms, including a primary suite with ensuite bath. With demand for quality housing at an all-time high, this is a rare chance to deliver a ready-to-go, high-impact project in one of the Okanagan’s most desirable communities (id:52811)
RE/MAX Penticton Realty
256 Mccuddy Creek Road
Oliver, British Columbia
Welcome home to 15 acres of unspoiled, peaceful mountainside paradise 15 minutes from Oliver! The elevated homesite of this property features stunning 270 degree mountain views. This property is zoned Large Holdings One (LH1), and presents numerous use opportunities including agricultural, equestrian, kennel, and BandB applications. The home's main level features incredible connection to the outdoors via 2 sliding door walkouts to the full length south facing deck, and a practical laundry/mud room exit to the large, partially covered second deck with sheltered garage access. The lower level boasts a full length, south facing sun room with double French door views over the wooded hillside. As reflected in the asking price, this home is a project, but has multiple notable features including a metal roof, dramatic, vaulted wood-clad ceilings in the foyer and living room, clerestory windows, a spacious main floor primary suite, two woodstoves, and a lower level family room with the opportunity to create two additional, split-plan bedrooms. The single garage and attached carport allow for practical, four season protection for vehicles and there is also abundant, open-air parking. The large, free-standing workshop could be base of operations for a transformative reno or a home-based business. The property itself features multiple, flatter areas ideal for a vineyard, agriculture, grazing pasture or additional outbuildings. All dimensions approximate. Buyer to verify if important. (id:52811)
Royal LePage South Country
2910 Evergreen Drive
Penticton, British Columbia
Step into this stunning home, where grandeur greets you the moment you arrive. As you walk up the front steps, a beautifully landscaped waterfall feature sets the tone. Perched in the sought-after Evergreen- Wiltse neighborhood, this home offers sweeping valley, lake and city views stretching all the way to Summerland and beyond. You’ll love the convenience of nearby hiking trails, top-rated schools, and all the amenities Penticton has to offer. Inside, the soaring two-story vaulted entryway makes an unforgettable first impression, leading upstairs into an open-concept main living space designed to maximize light, space, and those incredible views. The expansive living and dining areas flow seamlessly into a stylish kitchen, complete with a professional 6 burner gas stove and direct access to a North/West facing patio. Large windows and patio doors flood the home with natural light, creating an inviting and airy ambiance. The generously sized primary suite is your private retreat with a spa-like ensuite with a jetted tub and separate shower. Downstairs, the main level, offers a massive family/rec room with a built-in wet bar, ideal for family and entertaining, plus three additional bedrooms, a three-piece bath, and ample storage. Step outside to discover a fully fenced landscaped backyard with a stone patio, tiered block walls, and raised garden beds, all designed for low-maintenance enjoyment. A double-car garage and additional side RV parking ensure plenty of space for all your needs. This home is a rare gem that perfectly blends luxury, comfort, and unbeatable views. Experience it for yourself! (id:52811)
Royal LePage Locations West
3331 Evergreen Drive Unit# 106
Penticton, British Columbia
Stunning lakeview home, high-end craftsmanship with completion estimated June 2025. Experience elevated lakeside living in this impeccably designed, custom-built home offering breathtaking, unobstructed lake views. Expertly geotechnical and structurally engineered, this residence features exceptional construction quality, premium finishes, and thoughtful design throughout. Step into grandeur with soaring 14’ ceilings in the living room and 12’ ceilings in the entry. The open-concept living space is anchored by a striking floor-to-ceiling window and a sleek 77"" electric fireplace—perfect for both relaxing and entertaining. The kitchen showcases custom modern shaker cabinetry, an oversized 8’ x 4’ island, and high-end fixtures—ideal for gourmet cooking and gatherings. The deluxe primary suite is a true retreat, offering serene lake views, deck access, and a luxurious 15’ x 10’ ensuite complete with a soaker tub, custom glass shower with a 12” rain head, heated tile floors, and heated towel rack. A 13’ x 6’ walk-in closet with built-in organizers completes this private space. Currently configured with 3 spacious bedrooms and 2 designer bathrooms, the lower level is a blank canvas, ready to be customized into a media room, studio suite, or additional living space tailored to your lifestyle. For a full specification sheet and more details, contact the listing agent. Don't miss this rare opportunity to own a high-end, lakeside masterpiece—estimated to be move-in ready by June 2025. (id:52811)
Chamberlain Property Group
121 Sendero Crescent
Penticton, British Columbia
OPEN HOUSE! THIS SATURDAY JULY 5 FROM 10:00 - 11:30 A.M. Welcome to your dream home in the heart of Sendero Canyon, a beautiful family-friendly community. This meticulously maintained 4-bedroom, 3-bathroom rancher with basement sits proudly on a corner lot, offering privacy and convenience located near schools, parks, trails, and nature. From the moment you enter, you’ll notice the thoughtful upgrades that set this home apart from the standard Sendero build—including a custom redesigned floor plan that enhances flow and function throughout. The main level features a bright open-concept living space, a well-appointed kitchen with island and gas range, and a full bathroom. The primary bedroom with walk in closet is a true retreat with a spa-like ensuite showcasing a soaker tub, in-floor heating, and modern finishes. Downstairs, the spacious basement includes two additional bedrooms, a full bathroom, a large recreation room, a full laundry room and ample storage—perfect for growing families or guests. Outside, enjoy the fully fenced backyard plus a detached garage for added convenience. Don’t miss your opportunity to own this exceptional home in a welcoming neighborhood known for its community and access to nature. (id:52811)
Royal LePage Locations West
121 Kilback Road
Oliver, British Columbia
HOBBY FARM, HOME, SWIMMING POOL, GUEST SUITE, GAZEBO, 3 DOUBLE GARAGES, WORKSHOP, COLD STORAGE, this 1,87 acre property has it ALL… Welcome to 121 Killback Road, an exceptional property located between Burrowing Owl Estate Winery and Platinum Bench Estate Winery, just off Black Sage Road, South of Oliver, BC—the celebrated Wine Capital of Canada! The unique partially remodelled home includes a spacious layout of 5 bedrooms plus an office and 2½ bathrooms, ideal for growing families or accommodating guests. With generous living spaces filled with natural light, this residence perfectly balances warmth and functionality. Spacious double-car garage connected to the main house through a breezeway could be easily converted in extra living space. Outside, you’ll find your personal oasis featuring an inviting outdoor swimming pool, surrounded by beautiful landscaping and complemented by a stunning gazebo, creating the ultimate setting for entertaining or relaxing in privacy. Adding to the versatility of this property is a detached 2-bedroom suite, ideal as a guesthouse, rental unit, or caretaker's quarters. Additionally, two expansive garages/workshops and ample storage areas provide endless possibilities for hobbies, vehicles, or business needs. Enjoy the harvest from your own private orchard with 525 lush cherry trees, equipped with professional cold storage facilities, perfect for those seeking agricultural pursuits or a thriving hobby farm. (id:52811)
RE/MAX Realty Solutions
1634 Carmi Avenue Unit# 136
Penticton, British Columbia
Live the dream in the beautiful Okanagan! Located in the sought-after 55+ gated community of Carmi Heights, this immaculate 2 bed, 2 bath rancher offers easy, one-level living. Featuring vaulted ceiling in the living room and dinning room, a bright family room with a cozy gas fireplace, double garage, and a low-maintenance yard—there’s truly nothing to do but move in and enjoy. The well-run strata allows one pet with approval and keeps things simple with a low $600 semi-annual strata fee. Just 5 minutes drive to shopping, hospital, entertainment, and both stunning lakes. Safe, quiet, and beautifully maintained—your ideal retirement lifestyle awaits! Call for a private viewing today. (id:52811)
RE/MAX Penticton Realty
157 Ayres Crescent
Penticton, British Columbia
OPEN HOUSE SAT July 05 1pm to 2pm Charming One-Level Home in Peaceful Neighbourhood! Welcome to this well maintained one-level home nestled in a quiet, friendly neighbourhood—perfect for relaxed living or easy entertaining. Featuring a spacious open-concept layout, this 2-bedroom, 1.5-bath residence offers comfort and functionality. The light-filled living, dining, and kitchen areas flow seamlessly together, creating an inviting space with endless possibilities. Both bedrooms are well-sized, with the primary bedroom offering a convenient half-bath en suite. A full bathroom serves guests and the second bedroom. Step outside to enjoy a private yard or garden space, perfect for morning coffee or evening unwinding. With everything on one level, this home is ideal for first-time buyers, downsizers, or anyone seeking simple, low-maintenance living. Don’t miss this opportunity to own a cozy retreat in a serene setting, just minutes from parks, shopping, and local amenities. Schedule your showing today! (id:52811)
Century 21 Amos Realty
Royal LePage Locations West
103 Eagle Drive
Kaleden, British Columbia
OPEN HOUSE SAT. JULY 12TH 10:00AM-NOON!!! Picture yourself on a sunny day, sitting under your gazebo in the backyard, overlooking the beauty of St. Andrews Golf Course. Better yet, imagine unwinding in this peaceful community after a great game of golf, surrounded by forests, green grass, and a friendly neighborhood that embraces pets and the finer things in life. This property boasts ample parking and a spacious double-car garage with plenty of storage. Above, you'll find an updated 2-bedroom home that's perfect for a small family or a couple seeking to escape the city life. As you step through the front entry, you're greeted by a view of the dining area. To the left, a custom-made kitchen by Ellis Creek Kitchens (2018) features modern appliances and offers a seamless flow into a cozy TV/visiting area. On the other side of the house, the inviting living room is filled with natural light- a perfect spot to unwind during the day or relax peacefully in the evenings. The master bedroom includes a spacious walk-in closet, a sink/vanity area, and a private 2-piece bathroom for added convenience. Additionally, there's a second bedroom and a den, with new flooring installed throughout the home in 2018. The current owners' attention to detail is evident, creating a warm and welcoming atmosphere from the moment you step inside. Out back, enjoy the expansive patio area featuring garden space, charming gazebo, and underground irrigation to keep everything lush and green. (id:52811)
Exp Realty
Oakwyn Realty Okanagan

