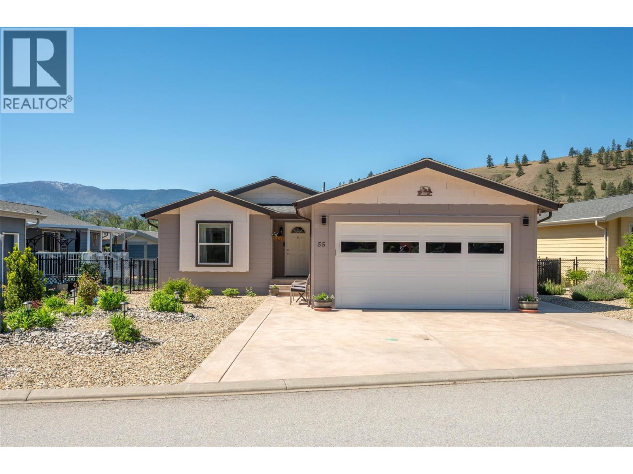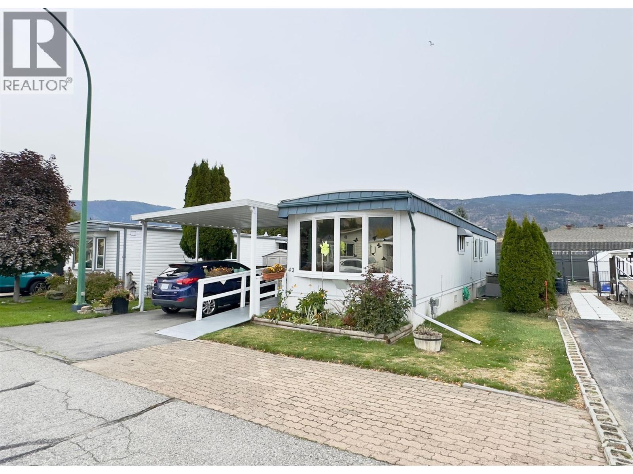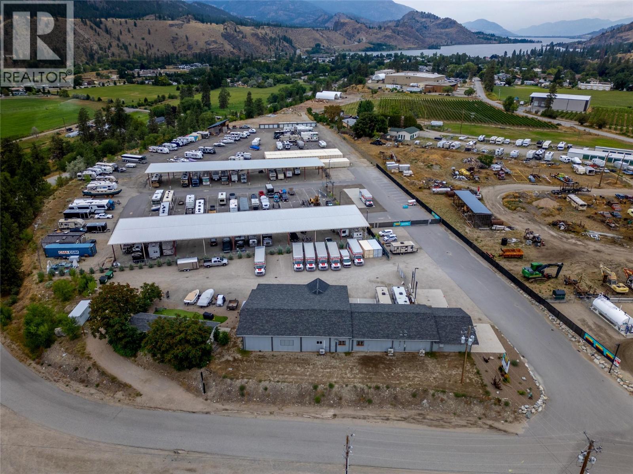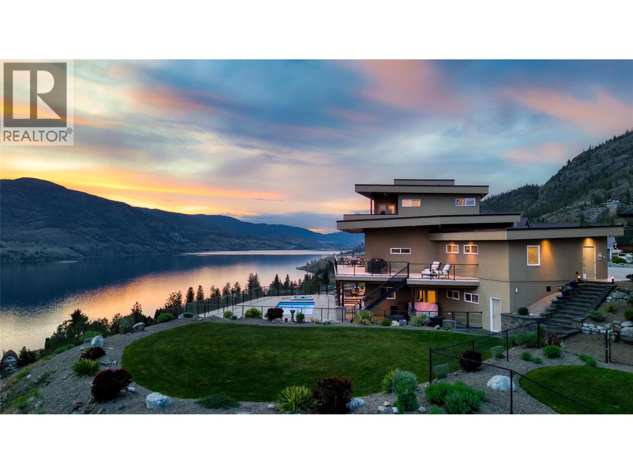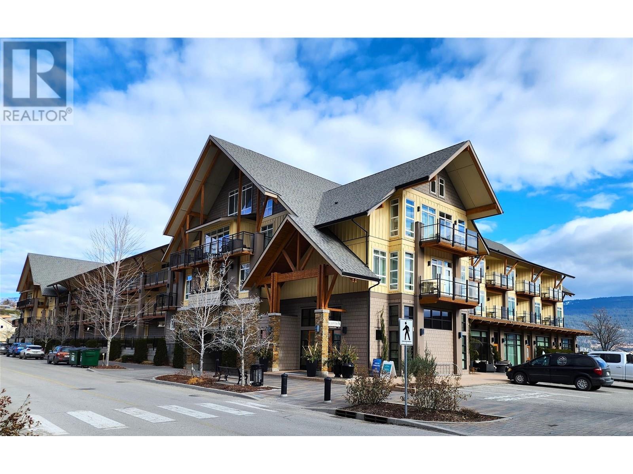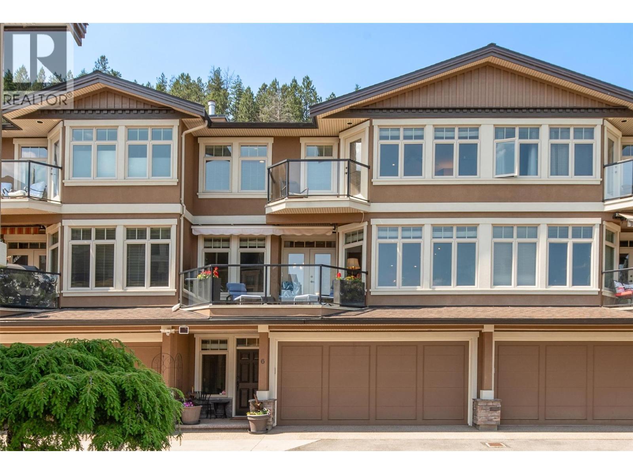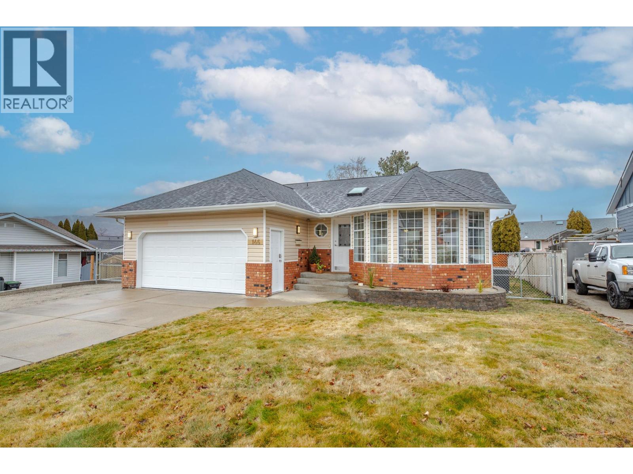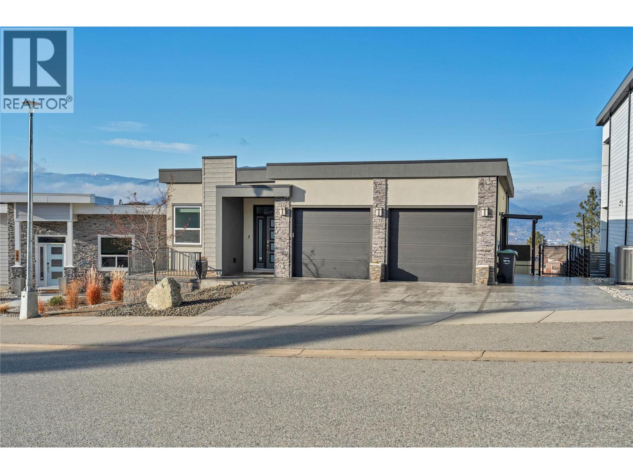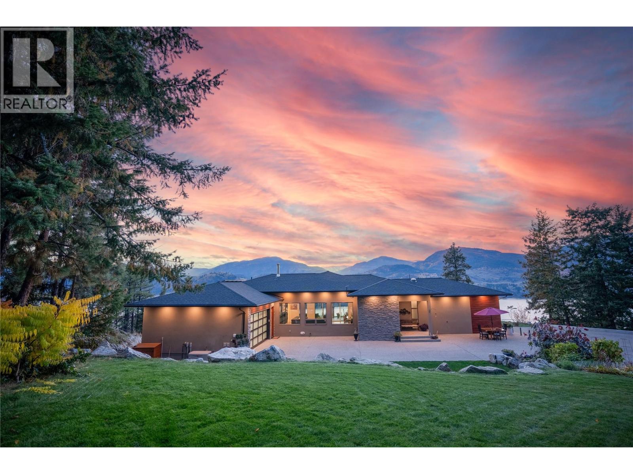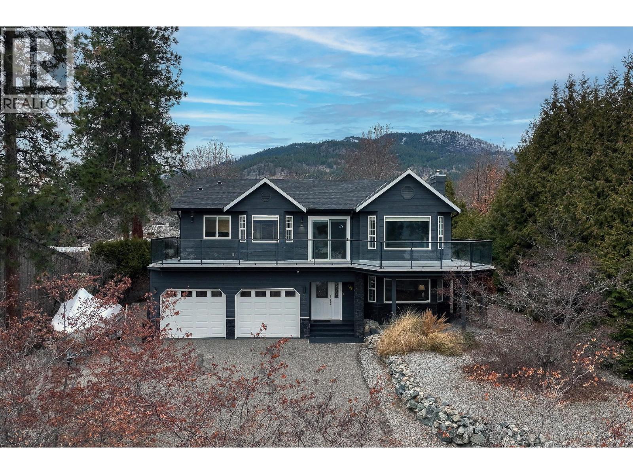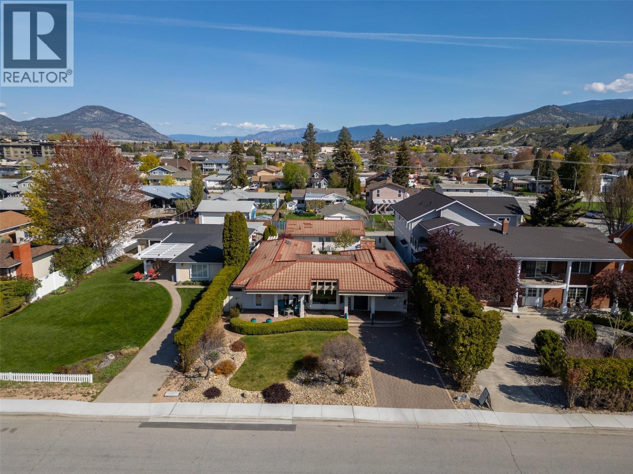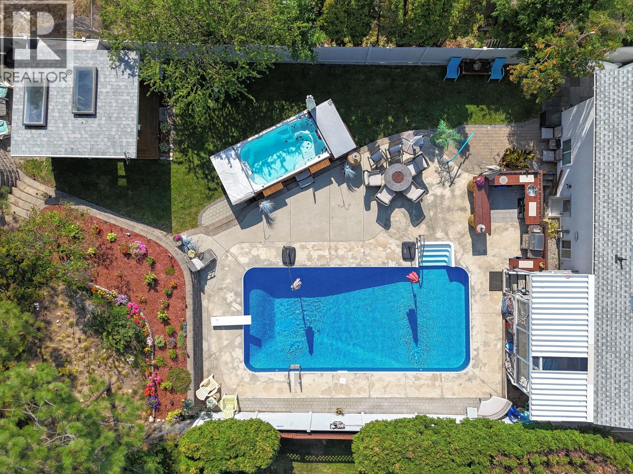Pamela Hanson PREC* | 250-486-1119 (cell) | pamhanson@remax.net
Heather Smith Licensed Realtor | 250-486-7126 (cell) | hsmith@remax.net
8300 Gallagher Lake Frontage Road Unit# 55
Oliver, British Columbia
OPEN HOUSE: Sat, Feb 28 @ 11:00pm - 2:00pm. Discover comfortable, one-level living in this 3-bedroom rancher! From the moment you walk in, you will appreciate the bright, open-concept layout—perfect for both everyday living, effortless entertaining and all on one level! Plus, outside you will enjoy your low-maintenance lifestyle with a stress free backyard complete with a stamped concrete patio, gas BBQ hookup, charming pergola and a handy 8x12 storage shed. A wonderful space to relax or entertain on those warm Okanagan afternoons. This beautiful 3 bedroom, 1,507 SQ FT home features an open layout, large island, walk-in pantry, sleek stainless steel appliances, roomy double garage and shed. The primary suite offers a peaceful retreat with walk-in closet and a spa-inspired ensuite complete with a luxurious soaker tub, tiled walk-in shower, and on-demand hot water—everyday comfort at its best. Two additional bedrooms offer flexibility for guests, a hobby space or whatever suits your lifestyle. The laundry room, located just off the double garage, doubles as a convenient mudroom and provides extra storage to keep things organized. Whether you’re downsizing, beginning a new chapter, or seeking a peaceful place to call home, this Gallagher Lake gem offers the ideal blend of modern comfort and easy living. No age restriction! 2 pets allowed! No PTT or GST. Pad fee includes sewer/water/garbage/recycling/mnt. All measurements are apx. Buyer do own due diligence. (id:52811)
Century 21 Amos Realty
999 Burnaby Avenue Unit# 42
Penticton, British Columbia
Welcome to Burnaby Gardens — one of the most desirable 55+ communities in Penticton! This charming and well-maintained home sits in the quietest corner of the park, at the end of a no-through road for ultimate privacy and peace. Featuring a bright, open layout with a spacious living room, kitchen, and dining area filled with natural light. Offering 2 comfortable bedrooms, a full bathroom, plus two versatile flex rooms perfect for hobbies, guests, or a home office. Enjoy modern comfort with a heat pump A/C, upgraded vinyl windows, a heated addition, new paint and flooring. Step outside to your private backyard oasis with a cozy garden sitting area and two storage sheds. The wheelchair ramp, covered carport, and additional paved parking add convenience and accessibility. Located just a short stroll from Okanagan Lake beaches, restaurants, cafes, downtown shops, the SOEC, and the farmers’ market — this location can’t be beat. Park is age 55+, one small pet allowed (to 15”), and no rentals. Pad rental currently $825.00 (id:52811)
RE/MAX Penticton Realty
Century 21 Assurance Realty Ltd
4850 Weyerhauser Road Unit# 3
Okanagan Falls, British Columbia
#3-4850 Weyerhaeuser Road – 55,000 Sq Ft Industrial Yard Excellent industrial opportunity in the Okanagan Falls industrial area, just minutes from Highway 97. This expansive 55,000 sqft outdoor space offers outstanding flexibility for a variety of uses with two large 63'x25' covered areas. Zoned I1 – General Industrial, permitted uses include, construction supply, manufacturing, fleet service, outdoor storage, packing/processing and storage of farm products, salvage operation, self-storage, service industry establishment, storage & warehouse, vehicle sales/rentals, wholesale, and retail. Transfer station use is also supported. With a large, level yard, the property is ideal for equipment storage, contractor operations, material handling, or as a staging site for industrial or agricultural businesses. The layout supports excellent truck maneuverability and operational efficiency. Lease Details: Gross Rent $1.30/sqft. A rare chance to secure a large-scale yard in a strategic South Okanagan location—contact us today. **SEE LISTINGS #1-4850 WEYERHAUSER & #2-4850 WEYERHAUSER RD ALSO AVAILABLE FOR LEASE (id:52811)
RE/MAX Penticton Realty
174 Vintage Boulevard
Okanagan Falls, British Columbia
Nestled in a prestigious and tranquil cul-de-sac in Heritage Hills, this stunning home built in 2009 offers an unparalleled living experience with breathtaking unobstructed views of Skaha Lake and surrounding mountains stretching from Penticton to Okanagan Falls. The setting of this property is outstanding. This residence features outdoor living that is the epitome of Okanagan lifestyle. The top floor is a private retreat, home to the primary bedroom with a lavish ensuite, beautifully designed walk-in custom closet, and a private deck. The main floor provides open concept living with gourmet kitchen, dining area, and living room strategically designed to capture the stunning views. The walk-out basement is an entertainer’s dream, offering three additional bedrooms, media room, full bathroom, and bar area ideal for hosting large gatherings. The outdoor living is equally impressive with a large meticulously landscaped side yard, concrete pool deck with in ground hot tub and saltwater pool. This home feels like new, having been meticulously maintained in a pet-free and child-free environment. (id:52811)
Chamberlain Property Group
13011 Lakeshore Drive Unit# 363
Summerland, British Columbia
Studio suite at the Waterfront Resort! Enjoy this vacation property up to 180 days/year! This unit has everything you need for long vacations in the beautiful Okanagan! Prime amenities in this professionally managed facility include outdoor pool, hot tub, sauna, fitness centre, bbq area, bistro, boat rentals, spa and more! Popular restaurant steps away. Shared Laundry. Unit in rental pool and ready for owners to use. Property is GST applicable. (id:52811)
RE/MAX Orchard Country
4356 Beach Avenue Unit# 6
Peachland, British Columbia
Welcome to this exclusive collection of just seven semi-lakeshore townhomes, ideally located along the highly desirable Beach Avenue in Peachland. This beautifully maintained, one-owner home is quietly positioned at the back of the development, offering privacy while still capturing scenic lake views. The main floor features a bright, open-concept layout with a spacious living room and cozy gas fireplace, a dining area, and a well-appointed kitchen with stainless steel appliances, a gas stove, granite countertops, and an eating bar. A sitting area, laundry room, and access to a generous lakeview deck ~ complete with an awning for added shade and comfort ~ make this level ideal for enjoying the Okanagan lifestyle. Expansive windows throughout fill the space with natural light, and built-in NUVO speakers provide high-quality audio in the home. Upstairs, the spacious primary suite showcases lovely lake views and direct access to the upper deck. The elegant ensuite offers dual vanities with granite counters, a tiled shower, a soaker tub, heated floors, and a walk-in closet. A second bedroom completes this level. The lower level offers a welcoming family room with a gas fireplace, a wet bar, and access to a private backyard patio. A third bedroom and a full bathroom with heated floors complete this versatile space. A double garage provides ample parking and storage. Additional highlights include a radon mitigation system, low strata fees, and pride of ownership. Enjoy the sought-after semi-lakeshore lifestyle-just steps to the beach, waterfront walking paths, and Peachland’s vibrant shops and restaurants. (id:52811)
RE/MAX Kelowna
146 Stevens Crescent
Penticton, British Columbia
OPEN HOUSE SAT. FEB. 28 11 AM - 12:30 PM - Welcome to your highly sought after WILTSE RANCHER with a well designed floor plan consisting of 5+ bedrooms and 3 bathrooms located just a few walking steps to WILTSE ELEMENTARY and its very popular playground! A meticulously cared for home that has been refreshed with a FULL WALK OUT basement is MOVE IN READY! As you step into the foyer you'll enjoy a LARGE bright FRESHLY PAINTED living & dining area with a beautiful BOW window. Next to the dining room is a large functional kitchen great for family get togethers that overlooks your DECK with NEW CEDAR planking, a forested view and FULLY FENCED & IRRIGATED pool sized back yard. The yard also features a big play area and veggie patch! On the main level you'll find the primary suite & ensuite, 2 additional bedrooms, main bathroom and laundry area. On the lower level are the 4th and 5th bedrooms, a bathroom, a family/rec space to enjoy, loads of STORAGE, and is perfect for guests or turning it into a SUITE with outdoor access that could be the mortgage helper you are looking for or a future AirBnB! A NEW $20K dollar retaining wall and RV parking addition has just been added next to the FLAT driveway so bring all of your RV toys! A NEW hot water tank has just been installed while the high efficiency furnace & A/C were replaced in 2021. The garage has a 220 volt outlet for the handy person. WILTSE is one of the best places to live close to schools, trails, shopping, & the lake! (id:52811)
Skaha Realty Group Inc.
186 Avery Place
Penticton, British Columbia
AVERY Place - A family home located in a very desirable cul-de-sac in Penticton. Fully equipped, well maintained rancher. Two floors with 3300 SF of living space. Has lots to offer. 5 bed, 4 bath home situated in a modern development, with views of the city, mountains & 2 lakes. Minutes away from downtown shopping, seconds away from schools. walking trails, beaches, wineries and if needed, the hospital. Out of towners will be happy to know we have an airport & quick access to Hwy 97. Features of the home are 9 ft ceilings, contemporary stylings, a den that can be a bedroom, a wine room, two ensuites and walk-in closets, floating vanities, double sinks, gas FP, 2 laundry sets, larger than usual garage, RV parking, full length covered deck on main level with access from living room and primary bedroom, glass railings, BBQ hookups on both levels. The lower level will provide a 2-bedroom suite that can be expanded to 3. Second large sharable laundry in basement and a complete professional kitchen, with a separate entry. 2 HW tanks, lower-level covered deck adds to the living space. Spacious backyard has ROOM FOR A POOL. Flat yard with a view, irrigation system, and iron fencing. Access from upper deck too. It’s a family home, it’s a place for the grown kids, the folks, or to earn additional income if desired. It’s all possible, moments away from hospital for nursing staff tenants. UNLIMITED POTENTIAL (id:52811)
Chamberlain Property Group
133 Christie Mtn Lane
Okanagan Falls, British Columbia
CLICK VIDEO. When they say Real Estate is all about location…this is it. Nestled on a mountainside, this private estate of just under 4 acres offers breathtaking views of Skaha Lake, surrounded by natural peace and tranquility. This exceptional 4-bedroom, 4-bathroom residence is perfectly positioned to capture the essence of Okanagan living, with expansive windows that fill the home with natural light. The open-concept living and dining areas flow seamlessly onto a sprawling deck showcasing 180-degree views of the lake and valley. The chef-inspired kitchen features a full walk-in pantry, a 5-burner gas cooktop and oven, and a double stone sink perfectly placed beneath a window overlooking the outdoors. A gated entry and winding drive lead to a beautifully landscaped setting showcasing this 4,200 sq ft home designed for both elegance and comfort. The primary suite is a serene retreat, offering panoramic vistas and a spa-like ensuite with a double walk-in shower. The lower level includes two spacious bedrooms with walk-out access to the patio and a generous backyard with a hot tub. Built for modern efficiency, this home features solar panels, a full off-grid system with battery storage and gas backup generators, underground irrigation, and phantom screens designed to withstand strong winds. A full double garage and ample extra parking complete this stunning, self-sustaining property. A true blend of luxury and tranquility — where refined living meets the unmatched beauty of the Okanagan. (id:52811)
Exp Realty
3920 Trepanier Heights Avenue
Peachland, British Columbia
Perched high on the coveted Trepanier Bench, just 10 minutes from downtown West Kelowna and only 3 minutes to Peachland, this immaculate 3-bedroom, 3-bath retreat offers breathtaking 180-degree lake views and exceptional privacy within a charming, West Coast–inspired enclave of estate-sized properties. From the moment you arrive, the inviting Cape Cod–style exterior delivers outstanding curb appeal. Inside, pride of ownership is evident throughout, with thoughtful upgrades and refined finishes at every turn. Newly installed slate tile floors enhance the main living areas, while crown mouldings, three cozy fireplaces, and a warm, welcoming kitchen create a perfect blend of elegance and comfort. The open-concept living space flows seamlessly onto the expansive front deck, where panoramic lake views set the stage for unforgettable sunsets and entertaining. Downstairs, you’ll find a generous recreation area ideal for family and guests, with walk-out access to a beautifully landscaped backyard featuring a large new deck, hot tub and pergola—perfect for relaxing or hosting gatherings. This meticulously maintained home is truly a private sanctuary, yet remains just minutes from all amenities. Ample parking and extra space for a boat or RV complete the package. Priced to sell-this exceptional property is a must-see. Contact us today to arrange your private showing."" (id:52811)
Faithwilson Christies International Real Estate
115 Elm Avenue
Penticton, British Columbia
This is the ultimate Okanagan retirement property! Walk across the street and you are at Skaha Lake Beach with vast park area, walking trails, marina, playground, beach volleyball, and tennis courts.. Custom designed for lake life, this outstanding three bedroom and two bathroom rancher features an open concept design, amazing kitchen with center island and adjacent spacious living area, vaulted ceilings in the dining area with panoramic views of Skaha Lake and Park, stunning primary bedroom with walk thru closets to the five piece spa inspired ensuite, two guest bedrooms because you will need them, and a four piece main bathroom. The incredible outdoor living space covers off all of your entertaining needs with a private covered gazebo, open sitting area, and a dedicated space for the brand new hot tub after a dip in the lake. You can also enjoy watching every day lake life from the comfortable front patio after a day at the beach. Additional family can enjoy their own guest suite with three piece bathroom that is attached to the double garage, lots of parking, and space for an RV. Beautiful landscaped low maintenance irrigated yard and lane access. You need to view this now! (id:52811)
RE/MAX Penticton Realty
1742 Duncan Avenue E
Penticton, British Columbia
Welcome to your private Okanagan retreat in the heart of Penticton. This 4 bed, 3 bath home offers a rare blend of resort-style living and flexible use. Step up into the main living space with soaring ceilings, multiple skylights, and an open design that fills the home with natural light. A striking floor-to-ceiling slate gas fireplace anchors the living area. This level also features a generous primary suite with an upgraded ensuite, along with two additional spacious bedrooms and a full guest bathroom. The lower level offers a 1-bedroom suite with a private entrance, ideal for extended family, guests, or potential rental use, and it has successfully operated as a short-term rental in the past. Outside, the property truly shines. Enjoy the saltwater pool, relax in the swim spa, or entertain at your very own tiki bar equipped with a fridge and sink, plus an outdoor kitchen fully serviced with power and water. The private, fully fenced, zero-scaped lot offers beauty with low maintenance. Ample parking includes a designated RV space with full hookups and sani-dump. Major utilities have been upgraded, including the addition of A/C and no Poly B. Located in a quiet neighborhood close to schools, shopping, transit, trials and the beach, this property is zoned for up to four dwellings, offering exceptional versatility. Whether you’re seeking a private oasis, multi-generational living, or added income potential, this is resort-style living in one remarkable package. (id:52811)
Coldwell Banker Executives Realty

