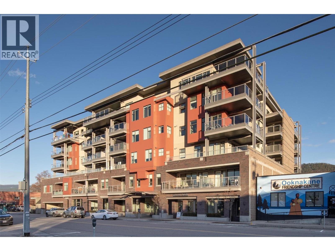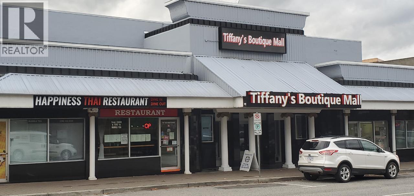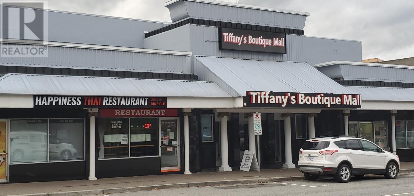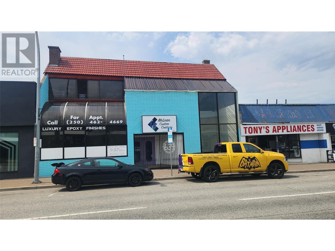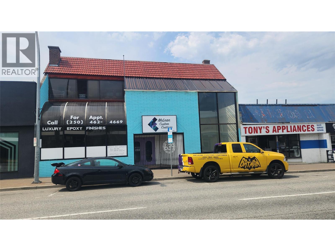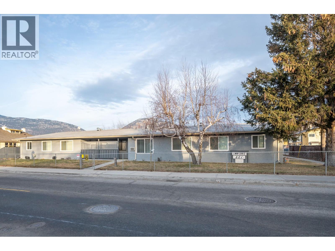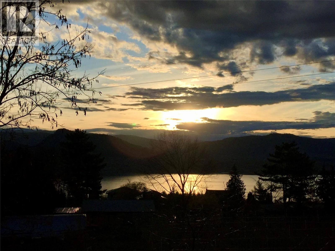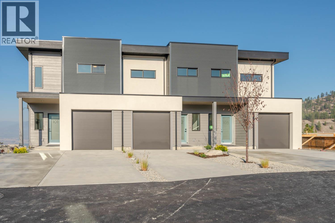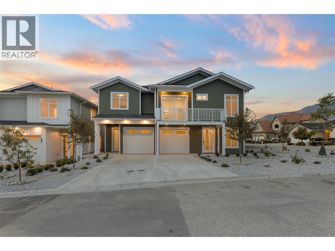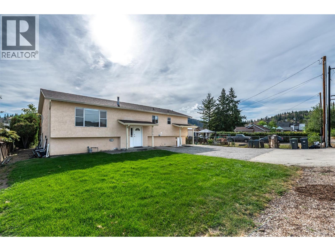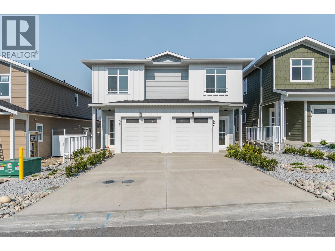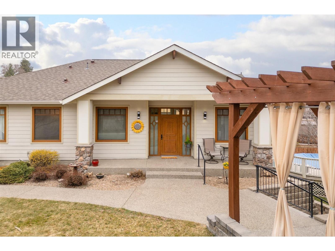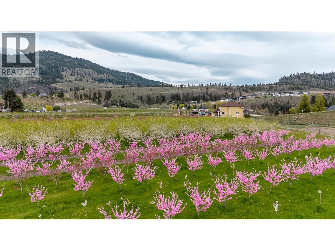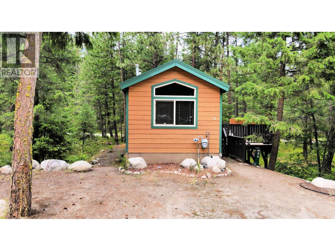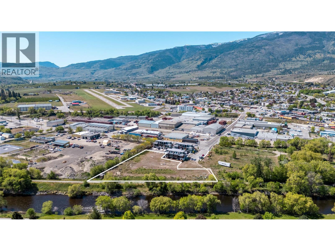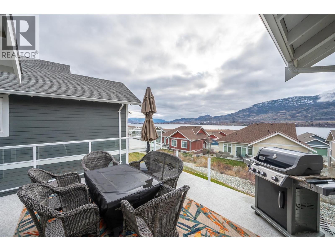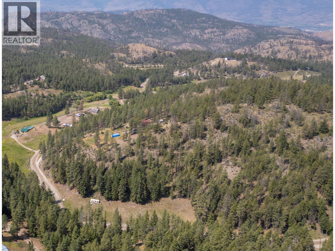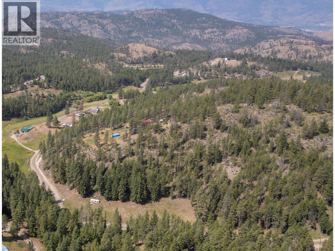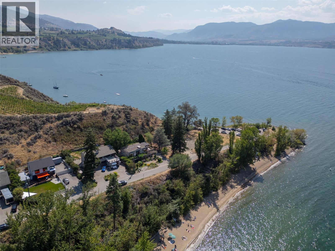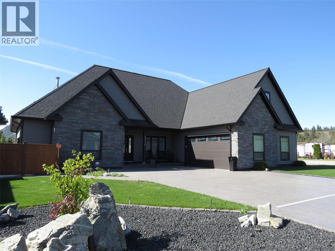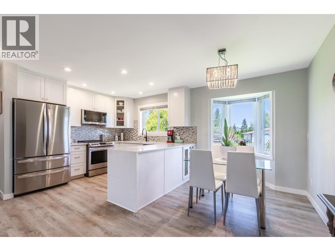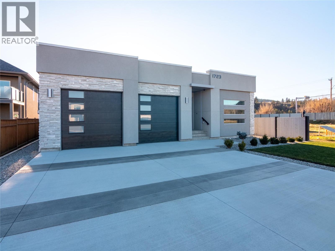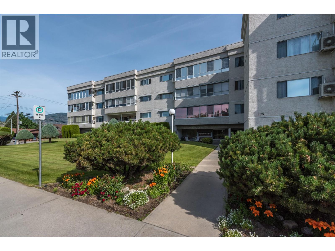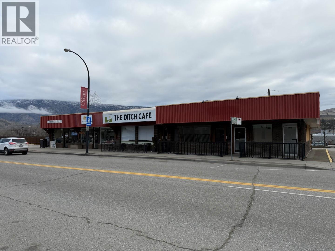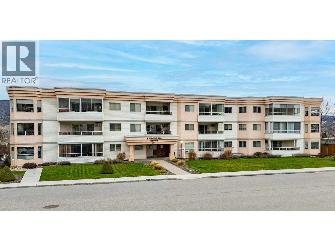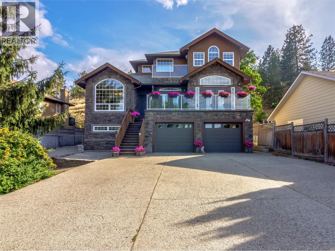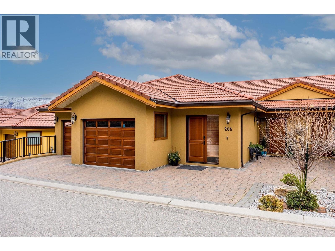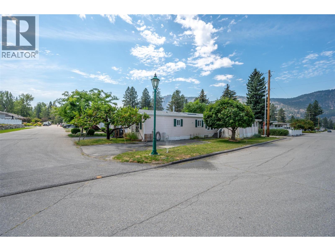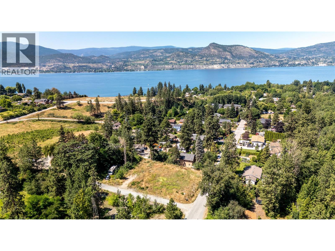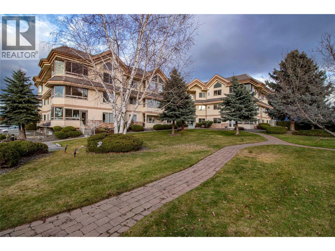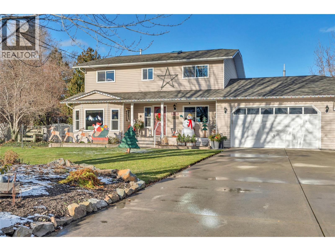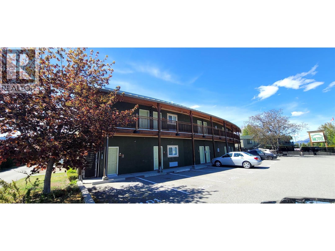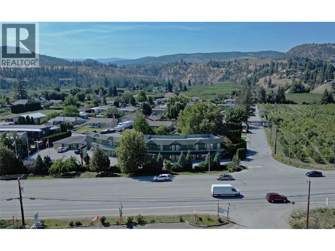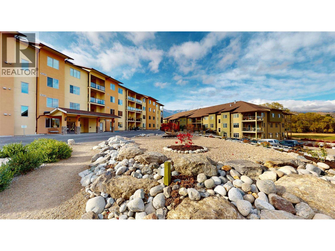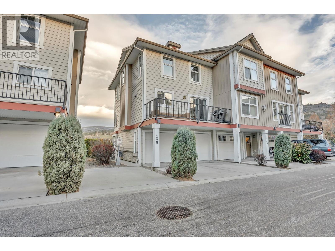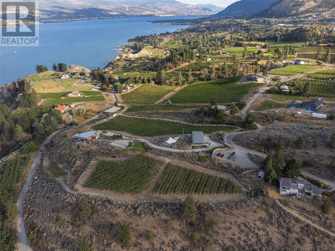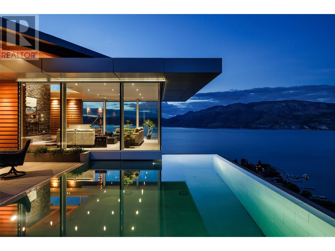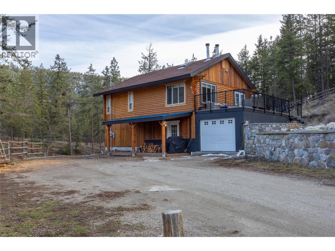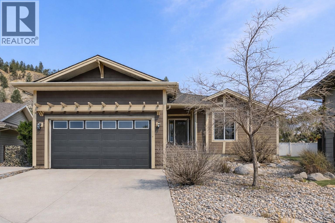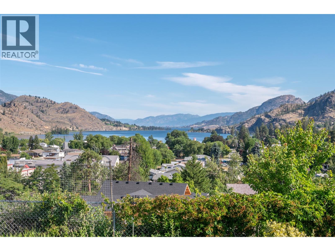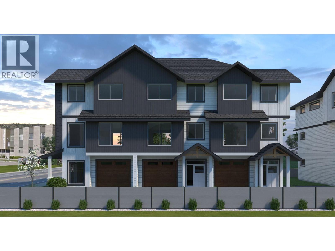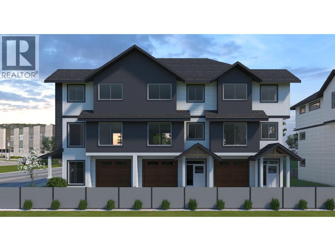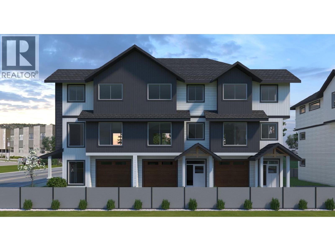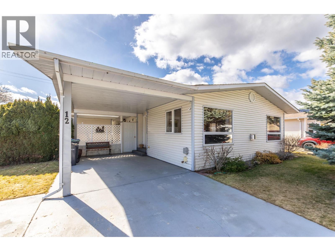Pamela Hanson PREC* | 250-486-1119 (cell) | pamhanson@remax.net
Heather Smith Licensed Realtor | 250-486-7126 (cell) | hsmith@remax.net
110 Ellis Street Unit# 402
Penticton, British Columbia
Welcome to EllisOne, one of downtown Penticton’s most distinctive and desirable buildings, offering a perfect blend of urban convenience and contemporary living. This thoughtfully designed six-storey concrete building features vibrant street-level storefronts, spacious studio-style residences on the second floor, uniform residential units on floors three through five, and just four exclusive penthouse homes crowning the sixth floor. This residence showcases a west-facing balcony with lake views, ideal for enjoying Okanagan sunsets and the energy of the city below. Inside, modern comfort meets efficiency with a self-contained HVAC system and heat pump, along with the added luxury of a gas range and gas oven, a rare find in condo living. The home includes one secure, heated underground parking stall and a generously sized storage locker, adding to the ease and practicality of downtown living. Situated in the heart of downtown Penticton, EllisOne places you steps from shops, dining, entertainment, the waterfront, and all the amenities that make the Okanagan lifestyle so sought after. Whether as a full-time residence, investment, or urban retreat, this is a rare opportunity to own in one of the city’s most appealing modern developments. (id:52811)
Exp Realty (Kelowna)
535 Main Street Unit# 140
Penticton, British Columbia
Professional office space leasing opportunity in the heart of downtown Penticton, located in Tiffany's Boutique Mall. 535 sq ft. Gross lease is $1,500 per month + GST. Wheelchair accessible. All measurements are approximate. Call listing agent today for a viewing. (id:52811)
RE/MAX Penticton Realty
535 Main Street Unit# 135
Penticton, British Columbia
Professional office space leasing opportunity in the heart of downtown Penticton, located in Tiffany's Boutique Mall. 550 sq ft. Gross lease is $1,300 per month + GST. All measurements are approximate. Call listing agent today for a viewing. (id:52811)
RE/MAX Penticton Realty
639b Main Street
Penticton, British Columbia
OPPORTUNITY KNOCKING! For LEASE or for SALE. It is very rare that a property like this comes available. Total 5,800 square feet on 2 floors. There is space for a good size restaurant on the main floor (4,500 sq ft). Prime downtown location in a high traffic area. All measurements are approximate. $12 per sq ft, per annum + triple net expenses. Call listing agent today for a viewing. Duplicate Listing #10321090 - Commercial Sale (id:52811)
RE/MAX Penticton Realty
639 Main Street
Penticton, British Columbia
OPPORTUNITY KNOCKING! For SALE or for LEASE It is very rare that a property like this comes available. Total 10,536 square feet on 2 floors. There is a good size Restaurant on the main floor (5,000 sq ft.) plus upstairs features a large banquet hall for functions like weddings, meetings, etc. Possibly convert the building to your own needs. Consider redevelopment with a residential component. The possibilities are many. Prime downtown location in a high traffic area. All measurements are approximate. Call listing agent today for a viewing. Duplicate Listing #10321168 - Commercial Lease (id:52811)
RE/MAX Penticton Realty
601 Wade Avenue Unit# 101
Penticton, British Columbia
ATTN INVESTORS! Clean well kept retirement complex. 2 bedroom, 1 bath Garden Apartment close to S.O.E.C. (South Okanagan Event Centre), community center, pool and downtown shopping and beach. Covered parking, easy access ground level, low strata fees. 55+, no pets and a great sense of community. Wheelchair accessible one level rancher. Rentals allowed, visitor parking. Tenant in place. Call your Selling Agent today to view. (id:52811)
Royal LePage Locations West
3812 Albrecht Road
Naramata, British Columbia
Escape to peaceful living in this well maintained 4-bedroom, 3-bathroom haven just beyond Naramata Village. Nestled in a quiet neighborhood surrounded by orchards, this residence offers serene lake and mountain views. Enjoy a short drive to Naramata Village for beach activities and explore award-winning wineries nearby, striking the perfect balance between tranquility and entertainment. Step inside to discover a well presented interior, including a lower level with a delightful rec room, fireplace, office, fourth bedroom, 4-piece bathroom, and ample storage. The upper floor features a cozy living room connected to a stylish kitchen with panoramic lake views. The master bedroom boasts a full 5-piece bathroom and walk-in closet, with two additional bedrooms down the hall for family or guests. Outside, a meticulously landscaped 3-tiered lawn, above-ground swimming pool, and tool storage options create an inviting outdoor oasis. A one-car carport with an attached workshop provides shelter and organization for tools, complemented by ample parking in the front as well as street parking and room for a boat! Experience the extra touch of peace living in Naramata brings. This property is more than a home; it's an invitation to a lifestyle where comfort, natural beauty, and community seamlessly converge. In law suite potential! Explore this tranquil retreat and make it your own – a place where every day feels like a peaceful escape. New roof was put on in March 2024 (id:52811)
Exp Realty
158 Deer Place Unit# 108
Penticton, British Columbia
GST included on the first sale in Phase 2. Introducing Edgeview at the Ridge, a boutique townhome development featuring an exclusive collection 14 homes. Phase 1 is sold out and now occupied by very happy owners. Each residence features over 2300sqft of well-crafted living space, built with high-quality construction by a trusted local builder and designer. Modern Okanagan-inspired finishes, both inside and out, create a seamless blend of style and function. This unique community is enhanced by unobstructed views, easy access to walking paths, and a private pocket park. With 4 bedrooms, 4 bathrooms, a versatile family room, a single car garage, and 2 additional parking spaces, these homes provide ample space for families, guests, or entertaining. Insulated concrete walls between units ensure superior soundproofing and privacy, delivering a single-family living experience with the convenience and affordability of multi-family living. The main floor features a beautiful kitchen with quartz countertops, a spacious dining area, and access to one of two private, covered decks. Upstairs, three bedrooms include a primary suite with a large walk-in closet and a well-appointed 4-piece ensuite featuring double sinks and a tiled shower with frameless glass. A conveniently located laundry room completes this level. The daylight basement adds versatility with a bedroom, family room, ample storage, and exterior access to the second covered deck. Completion is estimated for early fall 2026. (id:52811)
Chamberlain Property Group
392 Chardonnay Avenue
Oliver, British Columbia
Luxury living for an affordable price located in the highly sought-after ""Wine Streets"" of Oliver! This brand-new, exquisitely crafted 3 BEDROOM + DEN, 2.5 BATH half-duplex defines contemporary elegance with 1729 sq ft of modern comfort & functionality. Only one shared wall! NO STRATA FEES! Main floor features a beautiful front entry with tasteful wall accents. Gourmet kitchen with high-end stainless steel appliances & gas range (all with 2-year warranty), quartz countertops, kitchen island, modern lighting & solid wood cabinets. Beautifully designed living area with built-in wall accents & media space. A large wall of windows with DOUBLE SLIDERS connects you to a north-facing patio & inviting back yard. Relax on your patio or step down to irrigated green space, fully fenced for privacy & security, great for kids & pets. Upstairs you will find 3 spacious bedrooms, separate laundry space with full size washer/dryer & 4-pce bath. The primary suite has a walk-in closet & 3-pce ensuite with large tiled walk-in shower. Large, open flex space can be used as a reading nook, work or play area. Completing this package is an attached single car garage with EV charging rough-in, landscaping, U/G irrigation & 10-year home warranty. FIRST-TIME HOMEBUYERS, you are GST EXEMPT! Excellent location near the lake, walking trails, golf & a multitude of outdoor activities. GST applicable. Book your private showing today! (id:52811)
RE/MAX Wine Capital Realty
Angell
10703 Prairie Valley Road
Summerland, British Columbia
Backing directly onto the lovely green space of the Dale Meadows sports fields and walking path, and just minutes from the Montessori School and amenities of downtown Summerland, this home offers the perfect setting for a young family or investor. The main level features vaulted ceilings in the living room and kitchen, with large south-facing windows that flood the space with natural light. Upstairs you'll find two spacious bedrooms + a den, with many updates including new furnace and a/c, fresh vinyl plank flooring through home, new lighting, and updated covered deck in backyard. The top floor is move-in ready, while the bright and self-contained 2-bedroom in-law suite below—with its own private entrance—it's vacant so provides a potential great mortgage-helping aspect to this property or can be ideal for a multi-generational living arrangement. Plenty of storage, with a flat fenced yard, room to park your RV, this property is ideal! A great investment opportunity or family home with potential built-in income support. Virtually staged photos with furniture. Please contact your preferred agent to view today! (id:52811)
Royal LePage Parkside Rlty Sml
384 Chardonnay Avenue
Oliver, British Columbia
Luxury living for an affordable price in the highly sought-after “Wine Streets” of Oliver! BRAND NEW QUALITY SEMI-DETACHED HOME. This exquisitely crafted 3 Bedroom + Den, 2.5 Bath semi-detached 2-level home has been thoughtfully designed with over 1600 sq ft of modern comfort & functionality. The main floor greets you with a stylish front entry & tasteful wall accents, leading into a gourmet kitchen with high-end stainless-steel appliances & gas range (all with 2-year warranty), quartz countertops, kitchen island, modern lighting & solid wood cabinetry. The open living area showcases built-in wall accents, media space & an electric fireplace for cozy evenings. A sliding door connects you to a private, fully fenced backyard. Savour the refreshing retreat of the north-facing patio while taking in gorgeous mountain views. Upstairs you’ll find 3 generous bedrooms, laundry area with washer/dryer and a 4-pce bath. The primary suite offers a walk-in closet & 3-pce ensuite with large tiled walk-in shower. The open flex area is perfect for a home office, workout area, or reading nook. Completing this package is a single car garage with EV rough-in, landscaped yard with U/G irrigation & 10-year home warranty. Built to Step 4 building code for superior energy efficiency. FIRST-TIME HOMEBUYERS are GST EXEMPT!! Fantastic location close to the lake, walking trails, golf & endless outdoor recreation. GST applicable. Come take a look! (id:52811)
RE/MAX Wine Capital Realty
Angell
174 Jewell Place
Summerland, British Columbia
Come and live the Okanagan lifestyle, create some income at this home with all the modern amenities. This level-entry home is meticulously designed, featuring an open living space, Birch hardwood floors. Spacious living room with a stone gas fireplace & wooden mantle, while the entertainer’s kitchen includes a new modern island, new quartz countertops, gas range, black stainless-steel appliances & generous pantry. An expansive dining room is open & inviting. French doors leads to a covered deck with stairs to the pool and hot tub area. On the main floor, you will also find a guest bathroom, a bright office, the generous master bedroom with a 4-piece ensuite & WIC, as well as a full laundry room with a sink. The lower level 4 bdrms, 2 baths, ample storage, a guest kitchen, a family/games rm, French doors to a Lg patio area that provides access to the .37 acre private rear yard. The front yard features an elegant pergola/patio area, ideal for relaxing & enjoying quiet evenings. The attached garage provides ample space, & the private driveway can accommodate many guests. Additionally, there is RV/boat parking on the side. The home is designed with oversized hallways & doors for accessibility, & it incl fire suppression system on the lower level. The property has operated as a successful two-bedroom B&B with its own laundry facilities. This home truly offers everything one could desire—a wonderful residence aptly named the “Hidden Gem” at Jewell Place. Call today! (id:52811)
RE/MAX Orchard Country
16600 Bentley Road
Summerland, British Columbia
Amazing 8.2 acre property with Great family home & soft fruit Orchard. Spacious main level entry, 2 story open concept living area w/ stacked rock fireplace, kitchen has granite counters, gas stove, double wall ovens, bright eating area, pantry, formal dining room, 2 p bath, & access to covered deck, Also on this level the laundry/mud room off the attached 3 car garage. Additonally on this level; corner office, with 4 p bath & library could be a master bedroom. Upstairs 4 comfortable bdrms, family room, 5 p bath, inviting master bdrm, dbl. doors to the bathroom & walk in closet. Downstairs on the walk out level you will find a large games room, gym & area ready for a bar, Theatre space. 2 p bathroom with full office with its own access & gas fireplace. Full bathroom with steam shower. Orchard planted in nectarine & peaches w/ room for more and large area for the kids to play. Property is completely deer fenced & has detached garage for the farm use. Within walking dist. to downtown, wineries & fruit stand. Suitable for vineyard, is a great location w/ mtn views & more. Call today to view, all measurements taken from IGuide (id:52811)
RE/MAX Orchard Country
4835 Paradise Valley Drive Unit# 9
Peachland, British Columbia
Discover your affordable escape in the heart of the Okanagan. This charming Park Model is nestled in a serene setting on Paradise Valley Road in Peachland. Surrounded by breathtaking wilderness, all natural majestic mountains it offers the perfect blend of tranquility and outdoor adventure. Whether you're looking for a seasonal retreat, weekend getaway to the Okanagan, an investment property where you can rent short term or long term, or just be present in the most affordable housing in the Okanagan. Enjoy nature at your doorstep in a quiet welcoming community (Cooperative) just minutes from downtown Peachland and Okanagan Lake. Zoning is C8- Recreational which means one can reside here, except one day each month. Plans are proceeding to reopen the outdoor pool in the future for the community. Come see for yourself and visit this exceptional Park Model. (id:52811)
Coldwell Banker Horizon Realty
5995 Sawmill Road
Oliver, British Columbia
Located in beautiful Oliver, BC this 1.55 acre development lot is hlighted by its prime riverfront location with exceptional views and close proximity to downtown, shopping, biking and hiking trails. Zoned high density it's suitable for an apartment building or townhouse complex tucked behind Oliver Landing. Previous plans for phase 2 & 3 are available for review for 7 - 4 plexes consisting of 28 spacious and modernly designed 1,850 sq/ft townhouses, pre-serviced with water and sewer lines, the remainder of the services at site. Detailed package available from the listing agents. Call today! (id:52811)
Royal LePage Locations West
2450 Radio Tower Road Unit# 269
Oliver, British Columbia
The Cottages on Osoyoos Lake — Stunning lakeview home in a sought-after gated community in the South Okanagan, ideal for vacation or year-round living. Custom-built 4 bed, 4 bath residence with numerous upgrades, multiple sundecks, and a fully enclosed, winterized sunroom. Includes a self-contained 2-bedroom basement suite (total of 2 primary suites), floors insulted to reduce noise. Offered fully furnished, including furniture, housewares, linens, and electronics—truly turnkey, both fridges offer ice and water. 200 amp electrical service. Golf cart and boat slip available for additional purchase. Exceptional amenities include 2 pools, 2 hot tubs, fitness center, and 1,800 feet of waterfront, with an active and welcoming community. Short-term rentals permitted (minimum 4-night stay). Leasehold property. No GST, no PTT, no Vacancy Tax. Monthly HOA fee: $600. Quick possession is possible. (id:52811)
Fair Realty (Kelowna)
256 Mccuddy Creek Road
Oliver, British Columbia
Welcome home to 15 acres of unspoiled, peaceful mountainside paradise 15 minutes from Oliver! The elevated homesite of this property features stunning 270 degree mountain views. This property is zoned Large Holdings One (LH1), and presents numerous use opportunities including agricultural, equestrian, kennel, and BandB applications. The home's main level features incredible connection to the outdoors via 2 sliding door walkouts to the full length south facing deck, and a practical laundry/mud room exit to the large, partially covered second deck with sheltered garage access. The lower level boasts a full length, south facing sun room with double French door views over the wooded hillside. As reflected in the asking price, this home is a project, but has multiple notable features including a metal roof, dramatic, vaulted wood-clad ceilings in the foyer and living room, clerestory windows, a spacious main floor primary suite, two woodstoves, and a lower level family room with the opportunity to create two additional, split-plan bedrooms. The single garage and attached carport allow for practical, four season protection for vehicles and there is also abundant, open-air parking. The large, free-standing workshop could be base of operations for a transformative reno or a home-based business. The property itself features multiple, flatter areas ideal for a vineyard, agriculture, grazing pasture or additional outbuildings. All dimensions approximate. Buyer to verify if important. (id:52811)
Royal LePage South Country
256 Mccuddy Creek Road
Oliver, British Columbia
Welcome home to 15 acres of unspoiled, peaceful mountainside paradise 15 minutes from Oliver! The elevated homesite of this property features stunning 270 degree mountain views. This property is zoned Large Holdings One (LH1), and presents numerous use opportunities including agricultural, equestrian, kennel, and BandB applications. The home's main level features incredible connection to the outdoors via 2 sliding door walkouts to the full length south facing deck, and a practical laundry/mud room exit to the large, partially covered second deck with sheltered garage access. The lower level boasts a full length, south facing sun room with double French door views over the wooded hillside. As reflected in the asking price, this home is a project, but has multiple notable features including a metal roof, dramatic, vaulted wood-clad ceilings in the foyer and living room, clerestory windows, a spacious main floor primary suite, two woodstoves, and a lower level family room with the opportunity to create two additional, split-plan bedrooms. The single garage and attached carport allow for practical, four season protection for vehicles and there is also abundant, open-air parking. The large, free-standing workshop could be base of operations for a transformative reno or a home-based business. The property itself features multiple, flatter areas ideal for a vineyard, agriculture, grazing pasture or additional outbuildings. All dimensions approximate. Buyer to verify if important. (id:52811)
Royal LePage South Country
830 Three Mile Road
Penticton, British Columbia
As Lakefront as you can get without the lakefront taxes! A home with the enhancements of an artists eye. This is a very special piece of property with an exquisite home. An extremely unique home offering -ready for your family to have the Okanagan lifestyle that you have been waiting for! Private family home enjoying the unobstructed north view of Okanagan Lake. This home has a beautiful master ensuite, walk in closet and private balcony. Three bedrooms up, a fenced private backyard, loads of parking, quiet neighbourhood. This is a truly unique exquisite home recently updated upper level. (id:52811)
Royal LePage Locations West
5308 Law Street
Peachland, British Columbia
The perfect multigenerational family property, this beautifully renovated home situated on 2.47 acres in the hills of Peachland is sure to impress! Fully fenced w/security gate, driveway that leads to the main house as well as to the upper level of the property where the private 3 bed legal suite is located. The two living spaces are separate from each other and create an ideal living arrangement. Main home is just over 3400 sqft, 4 bed plus den and 4 bathrooms. European windows/doors are triple glazed and feature multi point locks for added security and efficiency. Open concept main floor w/ modern kitchen, beautiful appliances, custom lighting and high end window coverings. Patio w/pergola and electric roll screens for comfort. Master suite has lavish ensuite w/steam shower. Leading to the garage is an indoor hot tub area with massive 12 person hot tub and sauna that are all included. Oversized triple garage with epoxy floors. Upper level suite is almost 1400 sqft, featuring its own private oversized single garage, carport and this LEGAL suite is 3 bed, 2 full bath. Modern finishing and an open concept living space with forced air heating and even a massive patio space with a view! The property is almost 2.5 acres with space to build a detached shop where you could have a home based business. Was a horse property so there is fenced paddocks and an outbuilding being used as storage. Very well constructed and versatile! Check out the virtual tour and marketing video! (id:52811)
Century 21 Assurance Realty Ltd
1715 Britton Road
Summerland, British Columbia
Exceptional custom-built luxury just steps from Okanagan Lake. This impeccably designed, 8-year-young level-entry rancher offers over 2,300 sq ft of refined living with 3 bedrooms, 3 bathrooms, and a versatile loft/bonus room. The open-concept layout showcases porcelain flooring throughout, soaring ceilings with elegant waffle detailing in the living room and primary suite, and a stunning kitchen ideal for both entertaining and everyday living. Comfort is elevated with natural gas in-floor heating (in concrete), plus central air conditioning and an efficient heat pump. A true standout is the oversized 28' x 26' heated garage with high ceilings, workshop space, janitor/dog wash area and access to a 6' basement providing extensive heated, dry storage and added versatility. Exterior finishes impress with natural stone accents, cement siding, and stamped concrete driveway, walkways, and covered rear balcony. The fully fenced backyard offers privacy and security, featuring gated extra parking, hot tub, underground irrigation, and a serene waterfall feature. Ideally located just 2½ blocks from Okanagan Lake’s boat launch and beaches, steps from Trout Creek Elementary, and within walking distance to multiple shoreline access points. A rare opportunity to enjoy modern luxury in a premier lakeside neighborhood. (id:52811)
Chamberlain Property Group
10105 Prairie Valley Road
Summerland, British Columbia
Welcome to this STUNNING family home offering comfort, style, and convenience in one of the most convenient central locations—just steps from schools, parks, PICKLEBALL and Summerland town amenities. The main floor features an inviting open-concept layout with modern finishes throughout, including soft-close cabinetry, quartz countertops, and newer appliances. The spacious primary on the MAIN level suite boasts a 5-piece ensuite, while a 2nd bedroom and full bath complete this level. A new exterior door(2024) off the living room opens to a PRIVATE covered patio with fresh concrete in the BBQ area—perfect for family gatherings and entertaining. The fully finished lower level offers a generous recreation room, 3rd bedroom, 3-piece bathroom with sauna, and plenty of storage. Outdoors, enjoy a fully fenced yard with raised garden beds, an updated irrigation system, and space for the kids and pets to play. With an attached garage, a dedicated motorcycle garage, and parking for up to six vehicles, this home combines practicality with lifestyle. Recent updates include: new exterior concrete (Sept 2025), professional full-home interior paint, updated irrigation (March 2025), new windows, added insulation, natural gas furnace, central A/C, on-demand hot water, and a security system. This is a move-in ready property that truly must be seen to be appreciated. Sale is contingent. Most furniture is negotiable. (id:52811)
Skaha Realty Group Inc.
1723 Treffry Place
Summerland, British Columbia
Welcome to 1723 Treffry Place, a rare and beautifully built rancher in the highly sought-after Trout Creek neighbourhood. Offering approximately 2,600 sq ft of spacious one-level living, this home is ideal for families or those looking to retire without downsizing their lifestyle. Located just a short walk to the beach, elementary school, and Powell Beach Park, the setting is exceptional. The flat, fully usable lot offers a generous backyard with excellent potential for a pool, plus ample parking and an oversized 24’ x 29’ garage—perfect for storage, hobbies, or toys. Inside, you’ll appreciate the 10-foot ceilings, five skylights, and bright open layout. The dining room features a striking stone feature wall and flows into the expansive living and family room areas—ideal for entertaining. The high-end kitchen is both stylish and functional, with a nearby den that would make an excellent walk-in pantry or home office. Quality construction sets this home apart, built entirely with plywood (no OSB) and meeting Step 3 Energy Code standards. The home is all electric, featuring a high-efficiency hot water heater and wiring for an EV charger. With four bedrooms and three bathrooms, including a spacious primary suite with deluxe ensuite and walk-in closet, this home offers luxury, flexibility, comfort, and space—all on one level. Move-in ready and available for immediate occupancy. Don’t miss this exceptional Trout Creek opportunity—call today. (id:52811)
RE/MAX Penticton Realty
195 Warren Avenue W Unit# 406
Penticton, British Columbia
Walk a block to Cherry Lane Mall, Parks, Restaurants, Clinics! This very desirable top floor features a skylight, 2 bed, 1 1/2 bath, fresh paint, new vinyl plank flooring, an updated kitchen with new kitchen counter tops, large closets and a massive glass-enclosed balcony with it's own new heat pump that making it a comfortable, year round space. At an impressive 1238 sf, this spacious layout offers inviting views of Penticton's hills to the east and west from the enclosed balcony, Located on the quiet side of the building. Secure and gated parking also features a 2nd large storage locker located in front of your stall. Roughly 1/2 way between Okanagan Lake and Skaha Lake which is an easy commute via public transit. Welcome to Brookfield Place. 55+, no short-term rentals, no pets, no smoking. Ask your agent for a showing today! (id:52811)
Royal LePage Locations West
6037 Main Street
Oliver, British Columbia
1,228 sq. ft. of retail space available on Main Street in the Town of Oliver. This highly visible unit offers excellent exposure to steady two-way vehicular traffic along Main Street. The building features a large surface parking lot, providing convenient and easy access for customers. Previously operated as a restaurant, the space is versatile and well-suited for a wide range of uses, including retail, professional office, or service-based businesses. (id:52811)
RE/MAX Wine Capital Realty
1445 Halifax Street Unit# 105
Penticton, British Columbia
CLICK TO VIEW VIDEO: Welcome to Unit 105 at Panorama Ridge, a spacious and well-maintained ground-floor corner condo in a quiet 55+ community centrally located in Penticton. Offering over 1,250 sq ft of living space, this bright two bedroom, two bathroom home combines comfort, accessibility, and convenience. The open living and dining area is filled with natural light and features a cozy gas fireplace, making it ideal for both everyday living and entertaining. Large windows capture peaceful valley views, while upgraded flooring, appliances, and window shades add a clean, modern touch throughout. The primary bedroom includes a walk-in closet and private ensuite, creating a comfortable retreat, while the second bedroom and full bathroom offer flexibility for guests or hobbies. Additional highlights include in-suite laundry, a dedicated storage room, and a private outdoor patio; perfect for morning coffee and fresh air. This unit also offers secure parking and a storage locker conveniently located on the same floor, a rare and practical bonus. Just steps from Penticton Regional Hospital, shopping, transit, and the city core, this is an ideal option for those looking to simplify without sacrificing space or location. (id:52811)
Exp Realty
192 Lakehill Road
Kaleden, British Columbia
Welcome to 192 Lakehill Road; a beautiful family sized home with curb appeal, huge yard, tons of parking, beautiful views, & a (nonconforming) basement suite! This beautiful 3500sqft home has 4 bedrooms + an office, 5 bathrooms, & a real family friendly layout. As you enter the home you’ll see the grand curved staircase with stone details ahead, & to your right is the spacious office; perfect for someone who works from home, with patio doors leading out to the huge front deck. The spacious living room is full of light, has hardwood floors, a gas fireplace, & patio doors leading out to the back deck and yard. The huge kitchen has bright white cabinetry with accent black counters, tons of cupboards and counter space, a big island, & it opens into the huge dining room. The main floor is finished off with large laundry room & a 3 piece bathroom. Upstairs you’ll find the primary suite with hardwood floors, lake views, ensuite with shower & soaker tub & double sinks, & a walk in closet. There are two more spacious bedrooms, one with a 4 piece ensuite and the other next to a full bathroom with double sinks. The basement could be extra space for your family or its own one bedroom suite. There's a rec room with an exterior door, a large bedroom, an efficient kitchen area plus there's laundry in the mechanical room and a 3 piece bathroom. The large .311 acre lot is gated and fenced, has tons of parking and room for more gardens or landscaping if desired. This total package is a must see! (id:52811)
RE/MAX Penticton Realty
14419 Downton Avenue Unit# 206
Summerland, British Columbia
Experience unparalleled luxury and panoramic lake views in this executive 3-bedroom plus den rancher-style townhome with a basement, located in the coveted Tuscan Terrace community in Summerland! Resting on a hillside overlooking parkland and the sparkling waters of Okanagan Lake, this 3,800+ sq. ft. home offers a front-row seat to one of the most breathtaking vistas in the region. The bright, open floor plan is designed to maximize the view, with oversized doors and windows flooding the space with natural light. Main-floor living includes a spacious living room with a gas fireplace, a chef’s kitchen with granite countertops, newer appliances, and a walk-in pantry, as well as a primary suite, a complete oasis with access to a covered deck to enjoy the stunning scenery, and a 5-piece ensuite bathroom featuring a soaker tub, dual sinks, and glass encased shower, with a huge walk-in closet. The walkout basement features additional bedrooms, a fully-equipped and spacious summer kitchen ideal for guests or in-laws, a media room, and seamless access to outdoor living spaces with a private hot tub and pet-friendly green space! This lakefront gem has all the perks including a huge covered deck, attached garage, complete with an elevator, combining elegance, comfort, and accessibility in one of the most picturesque locations in the Okanagan. (id:52811)
Royal LePage Kelowna
4505 Mclean Creek Road Unit# F22
Okanagan Falls, British Columbia
This home well-appointed 2 bedroom, 2 bathroom home offers a great view on a corner lot and is priced to sell. Features of this home include a bright kitchen with skylights, vaulted ceilings, a bedroom at each end of the home with a private ensuite attached to the primary bedroom, and an attached storage area. Outside you can enjoy the large covered deck with views of Peach Cliff or putter in the 8x8 shed, perfect for your projects. You even have your own peach tree! This unit is located in Peach Cliff MHP, which is a 55+ park that does allow pets upon approval. Book your viewing today. (id:52811)
Royal LePage Locations West
852 Ellis Avenue Lot# 7
Naramata, British Columbia
Opportunity is knocking… If you’ve been dreaming of settling in the quaint, sought after Village of Naramata but have not quite found what you’re looking for, here is your chance! Rarely do lots in the heart of the Village come available, let alone one which is quiet, has lake view potential and is within walking distance to everything this lovely community has to offer. Beaches, cafe’s, restaurants, award winning wineries, year-round outdoor activities and the local school are all at your fingertips. With several local builders and fabulous architects in the area, this is your opportunity to turn dreams into reality. (id:52811)
Stilhavn Real Estate Services
8412 Jubilee Road E Unit# 207
Summerland, British Columbia
Spacious corner condo with bright southwest view at Silver Birch, a four-building complex that's an easy walk to downtown Summerland. Located in the Tamarack, which is right beside the Silver Birch clubhouse and outdoor swimming pool, this updated and freshly painted condo has two bedrooms and a large glassed-in patio off the living room that makes an ideal den. Updated kitchen with stainless-steel appliances. Gas fireplace in the living room, laundry room has extra storage space. Separate storage locker down the corridor. Secure underground parking (stall #5, just by the garage door), limited RV parking. Amenity centre with outdoor pool is shared by all four buildings. Quick access down the hall from this unit. 55+, one cat or one dog (maximum 14"" at shoulders), no smoking. (id:52811)
Royal LePage Locations West
10112 Beavis Place
Summerland, British Columbia
Come take a look at this wonderful, centrally located 4-bedroom, 2.5-bathroom home in charming Summerland, BC. Situated just steps from schools, parks, and downtown amenities, this home offers the convenience of walk-to-everything living in a family-friendly neighborhood. Inside, you’ll appreciate the well-maintained and functional layout, featuring a formal dining room, a cozy den with a built-in fireplace and integrated audio/visual system, and an open-concept kitchen, breakfast nook, and family room—perfect for everyday living and entertaining. The updated kitchen boasts stainless steel appliances, a gas range, double wall ovens, custom tilework, and ample cupboard space. Recent updates include the roof, windows, and air conditioning offering peace of mind for years to come. Also enjoy an energy efficient tankless hot water system. Additional highlights include a double car garage and a long driveway with abundant parking, plus space for an RV or boat. Step outside to a maintenance-free composite BBQ deck overlooking a flat, fully fenced backyard—ideal for kids and pets to play safely. Located on a quiet no-thru street, this home truly offers comfort, convenience, and lifestyle in one complete package. (id:52811)
RE/MAX Orchard Country
6203 Willow Avenue
Summerland, British Columbia
SunOka Apartments is a 25-unit multifamily complex located in the Trout Creek area of Summerland. The property consists of two buildings constructed in 2008, each two storeys in height. All suites include either a balcony or a patio, and the site is equipped with two EV charging stations. The complex contains a total of 25 rental units, including nine one-bedroom suites and sixteen studio suites. Several of the one-bedroom units include Murphy beds, and all studio units are equipped with queen Murphy beds. The property is typically fully occupied and generates excellent monthly income. The property is situated in the Trout Creek neighbourhood of Summerland, close to parks, beaches, wineries etc. This is an excellent Okanagan Opportunity. Call your agent and get the details. (id:52811)
RE/MAX Kelowna
2107 Tait Street
Summerland, British Columbia
Being offered is a well-established 31-unit motel located in the Okanagan Valley. The Summerland Motel includes 31 units, with 9 units featuring kitchen facilities, and is situated along Highway 97 in the Trout Creek area just south of Summerland. The property offers a beautiful courtyard with a swimming pool and is close to nearby beaches, wineries, orchards, and golf. Current owners are nearing retirement and are ready to sell. This property maybe an ideal candidate for a franchise. Smaller Motel opportunities in the Okanagan are limited, making this a rare offering. Call your agent! (id:52811)
RE/MAX Kelowna
921 Spillway Road Unit# 306b
Oliver, British Columbia
Welcome to Casa Rio, where comfort and community come together in the heart of Oliver. This bright and spacious third-floor corner unit offers 1,250 square feet of thoughtfully designed living space with beautiful valley and park views from the balcony. Sunlight fills every room, creating a sense of warmth and belonging the moment you walk in. The open layout flows naturally between the kitchen, dining, and living areas, making it perfect for both relaxing and entertaining. The primary bedroom offers a private ensuite and plenty of space to unwind, while the second bedroom is ideal for guests, an office, or creative pursuits. Enjoy the convenience of in-unit laundry and a home that truly works for your lifestyle. Casa Rio is known for its welcoming atmosphere and great amenities, including a fitness room, library, woodworking shop, and games room. One secure underground parking space is included, pets are welcome, and strata fees are $412.03 per month. This is more than a place to live, it is a space to breathe, connect, and enjoy the best of life in Canada’s Wine Capital. Disclosure of Interest In Trade: Sellers is a real estate licensee. (id:52811)
RE/MAX Wine Capital Realty
3363 Wilson Street Unit# 145
Penticton, British Columbia
This well-appointed 3-bedroom, 3-bathroom end unit townhouse offers comfort, space, and an unbeatable walkable lifestyle close to Skaha Lake. Located in a desirable complex, you’re minutes from the beach, parks, elementary; high school, and nearby shopping. The main level features a bright, open layout ideal for everyday living and hosting, while the lower level provides a double garage, storage, and a fully finished mudroom. Upstairs, two bedrooms share a full bath, complemented by a spacious primary retreat with its own ensuite. This east-facing unit has one shared wall and enjoys open mountain views, excellent natural light, and a full-length driveway that can fit a full-size pickup. Recent updates include lighting fixtures, HVAC servicing (new fan $1300), and new safety alarms. The well-managed, pet- friendly complex has no age restrictions and guest parking. (id:52811)
Royal LePage Locations West
18555 Matsu Drive
Summerland, British Columbia
Offered for sale is Sage Hills Estate Winery, an established premium boutique winery in Summerland, BC. This offering includes a stunning modern residence, all located on an irreplaceable 10.36 acre parcel overlooking Lake Okanagan. The main home features 4,576 sqft of interior living with 4 beds + den, 4 baths, perched on the mountainside with gorgeous architectural features, including cantilevered living room with 270 degree views. Infinity pool, smart home technology, triple garage, and panoramic views that will surpass all expectations. Over 10 acres of freehold land with vineyards, and long-term leases on neighbouring parcels, as well as a certified organic winery operation with wine-making equipment, tasting room, large venue-friendly patio perfect for weddings or parties, and more. A newly constructed ~80'x40' two storey outbuilding is roughed in for extra accommodations, storage, and expanded operations. The business comes with transferable contracts in place for the next owner. Well-suited for owner-operators wishing to take over operations in full, or an owner wishing to live in a modern home set among the vines with stunning views while the winery runs itself. Management and employees are willing to stay on to assist with a transition, or they can continue to run the operation in full for an absent owner. This is a great opportunity to obtain a premium brand, a stunning residence, and some of the best views that the Okanagan has to offer. (id:52811)
Sotheby's International Realty Canada
18555 Matsu Drive
Summerland, British Columbia
Offered for sale is Sage Hills Estate Winery, an established premium boutique winery in Summerland, BC. This offering includes a stunning modern residence, all located on an irreplaceable 10.36 acre parcel overlooking Lake Okanagan. The main home features 4,576 sqft of interior living with 4 beds + den, 4 baths, perched on the mountainside with gorgeous architectural features, including cantilevered living room with 270 degree views. Infinity pool, smart home technology, triple garage, and panoramic views that will surpass all expectations. Over 10 acres of freehold land with vineyards, and long-term leases on neighbouring parcels, as well as a certified organic winery operation with wine-making equipment, tasting room, large venue-friendly patio perfect for weddings or parties, and more. A newly constructed ~80'x40' two storey outbuilding is roughed in for extra accommodations, storage, and expanded operations. The business comes with transferable contracts in place for the next owner. Well-suited for owner-operators wishing to take over operations in full, or an owner wishing to live in a modern home set among the vines with stunning views while the winery runs itself. Management and employees are willing to stay on to assist with a transition, or they can continue to run the operation in full for an absent owner. This is a great opportunity to obtain a premium brand, a stunning residence, and some of the best views that the Okanagan has to offer. (id:52811)
Sotheby's International Realty Canada
18555 Matsu Drive
Summerland, British Columbia
Offered for sale is Sage Hills Estate Winery, an established premium boutique winery in Summerland, BC. This offering includes a stunning modern residence, all located on an irreplaceable 10.36 acre parcel overlooking Lake Okanagan. The main home features 4,576 sqft of interior living with 4 beds + den, 4 baths, perched on the mountainside with gorgeous architectural features, including cantilevered living room with 270 degree views. Infinity pool, smart home technology, triple garage, and panoramic views that will surpass all expectations. Over 10 acres of freehold land with vineyards, and long-term leases on neighbouring parcels, as well as a certified organic winery operation with wine-making equipment, tasting room, large venue-friendly patio perfect for weddings or parties, and more. A newly constructed ~80'x40' two storey outbuilding is roughed in for extra accommodations, storage, and expanded operations. The business comes with transferable contracts in place for the next owner. Well-suited for owner-operators wishing to take over operations in full, or an owner wishing to live in a modern home set among the vines with stunning views while the winery runs itself. Management and employees are willing to stay on to assist with a transition, or they can continue to run the operation in full for an absent owner. Further opportunity exists with agritourism allowances; the lower outbuilding is perfect to convert into an agritourism accommodation building, or camping stalls may be permitted. This is a great opportunity to obtain a premium brand, a stunning residence, productive farmland with upside, and some of the best views that the Okanagan has to offer. (id:52811)
Sotheby's International Realty Canada
5300 Buchanan Road Unit# Prop Sl14
Peachland, British Columbia
Welcome to McKay Grove, an exclusive collection of boutique townhomes & condominiums, terraced into the serene hillside of Peachland. Offering sweeping south-west facing lake views, and located just steps from the Okanagan’s best beaches and trails, coffee shops and restaurants. This home is a spacious 2,120 Sqft walkout townhome, boasting 3 bedrooms + office & 3 bathrooms. On the main level, you are instantly greeted by stunning lake views. Featuring generous open concept living spaces, expansive windows, and luxury features throughout, this home has been curated with the finest designer finishes, fixtures, and appliances to create an unmistakable sense of comfort, welcome, and luxury. From engineered hardwood floors and Dekton-clad professional kitchens to Italian-imported custom millwork with integrated Fisher Paykel appliances, McKay Grove has been designed perfectly for downsizes, summer homes, or anything in between. Generous visitor parking and green space, and a short walk to the lake. Each home features a private double garage. Pet friendly with up to two pets (2 dogs or 2 cats, or 1 dog and 1 cat). Don't forget to check out the Virtual Tour! Move-in Q4 2025. (id:52811)
Sotheby's International Realty Canada
105 Saddlehorn Drive
Kaleden, British Columbia
Welcome to 105 Saddlehorn Drive! Experience the peace and quiet of Kitley Estates. This 3 bedroom, 2 bath log home is on a large 3.58 acre lot. A fence runs around the lot, with a tack room, horse shelter, chicken coop, a single garage, apple, cherry, and peach trees, and a large garden area. In the last few years, the sellers have: installed a 50 amp RV hookup, along with an RV septic hookup, had the exterior of the logs on the home professionally refinished, 2 new blaze king wood stoves professionally installed, Water filtration system, new appliances (except fridge), hot water tank, lighting, paint, new deck sheeting above garage, and new duradeck. You're just minutes from 2 golf courses, numerous wineries, hiking, biking, horseback riding trails, and 20 minutes from Penticton. Measurements are taken from an iguide, and are approx. and based on the exterior of the home. (id:52811)
Royal LePage Locations West
1675 Penticton Avenue Unit# 165
Penticton, British Columbia
This beautiful single family home sits amongst a friendly neighbourhood, in a well ran strata (low monthly fees of $99) that has No age restriction and is also pet friendly!! Built in 2015, with a bright open-concept floor plan that’s perfect for both everyday living and entertaining. Features include 9’ ceilings, cozy gas fireplace, a modern white kitchen with quartz countertops, stainless steel appliances including built-in microwave, and ample storage, you’ll love hosting friends and family. The main floor includes a master retreat, complete with a beautiful 5-piece ensuite and spacious walk-in closet, a second bedroom, laundry room, half bath and access to the garage. Downstairs, you’ll find two additional bedrooms, a full bathroom, and plenty of room for fun with a large rec room and even room for a dedicated gym area. Set on one of the largest lots in Bridgewater, this home is tucked away on a quiet cul-de-sac, surrounded by peaceful walking paths, a charming creek, and scenic hiking trails—ideal for those who love the outdoors. This home truly combines comfort, convenience, and lifestyle. Don’t miss out—schedule your private showing today! Proudly Listed by Parker Real Estate. (id:52811)
Parker Real Estate
2 Front Street
Penticton, British Columbia
Best location in town! Located in the heart of Downtown Penticton. Great location a very high exposure situated on a 5 corner intersection: Front Street, Main Street, Back Street Blvd, Westminster Ave. Property has 2 addresses, situated on 4 lots. Two major financial institutions on the adjacent corners. Plenty of potential for retail, health services, restaurant, daycare, office, etc and/or future development. Tenants are on a month to month tenancy. Building and land only for Sale. (id:52811)
Front Street Realty
4836/4840 Barten Place
Okanagan Falls, British Columbia
Looking for a property with privacy, options, and possibilities? Suitable for multigenerational living, vacation rentals, or investment with a mortgage helper, this property offers TWO detached houses with separate water/sewer/electrical connections to each dwelling. The main house sits atop the hill overlooking the lake, the community, Peach Cliff, the mountains and the valley to the south. Features of this large home include 4 bedrooms, 3 bathrooms, open concept kitchen/dining/living area, a large rec room complete with a pool table, loads of storage, cold storage room, a double garage, an east and north facing large covered deck accessible directly off the kitchen/breakfast nook and a west facing deck off of the living room. The second dwelling was the original home on the property and is a well-appointed 2 bedroom, 2 bathroom bungalow with a single car garage attached. The lot itself contains two addresses and is .712 of an acre. Exterior features include a fenced yard with entrance gate that can be secured, irrigation for the beautiful flower gardens and established vegetable garden plot, fruit trees, ample parking including a RV cement parking pad, and a circular driveway. There is simply too much to list about this unique property and photos simply don’t capture the unexpected and expansive views that it offers, it really is a must see. Check out the online virtual tour and bring your design ideas when you book your private viewing of this special property today. (id:52811)
Royal LePage Locations West
143 Green Avenue Unit# 102
Penticton, British Columbia
Fantastic turnkey and affordable option for families, seniors, and first-time buyer's. Family-friendly neighbourhood, both the elementary and high school are located just across the street and down a block, allowing kids to walk to school with ease. Seniors will appreciate being able to walk to the senior centre, while shopping, dining, and coffee shops are all within a five-minute stroll. Skaha Lake, ball courts, parks, and the waterpark are just a few flat blocks away, making this location truly special. Three-bedroom home, single-car garage pre-wired for an EV charger, entry closet, fenced backyard. The open-concept main floor is designed for optimal indoor–outdoor living, featuring direct linear flow from the luxury kitchen through the dining to covered deck, accessed by a large patio slider that fills the home with natural light. Upstairs, the primary bedroom includes a private ensuite with tiled shower, complemented by two additional bedrooms, a full main bathroom with tub/shower, and a convenient full-size stacked washer and dryer accessible from all bedrooms. Vinyl plank flooring throughout in warm, neutral tones, light gray vinyl tile with a modern concrete-inspired look, White Dove painted walls accented with Revere Pewter, light gray cabinetry, and stunning quartz countertops- timeless and easily customizable interior. 2-5-10 warranty, local builder well known for quality and care. (id:52811)
Royal LePage Locations West
143 Green Avenue Unit# 104
Penticton, British Columbia
Fantastic turnkey and affordable option for families, seniors, and first-time buyer's. Family-friendly neighbourhood, both the elementary and high school are located just across the street and down a block, allowing kids to walk to school with ease. Seniors will appreciate being able to walk to the senior centre, while shopping, dining, and coffee shops are all within a five-minute stroll. Skaha Lake, ball courts, parks, and the waterpark are just a few flat blocks away, making this location truly special. Three-bedroom home, single-car garage pre-wired for an EV charger, entry closet, fenced backyard. The open-concept main floor is designed for optimal indoor–outdoor living, featuring direct linear flow from the luxury kitchen through the dining to covered deck, accessed by a large patio slider that fills the home with natural light. Upstairs, the primary bedroom includes a private ensuite with tiled shower, complemented by two additional bedrooms, a full main bathroom with tub/shower, and a convenient full-size stacked washer and dryer accessible from all bedrooms. Vinyl plank flooring throughout in warm, neutral tones, light gray vinyl tile with a modern concrete-inspired look, White Dove painted walls accented with Revere Pewter, light gray cabinetry, and stunning quartz countertops- timeless and easily customizable interior. 2-5-10 warranty, local builder well known for quality and care. (id:52811)
Royal LePage Locations West
143 Green Avenue Unit# 101
Penticton, British Columbia
Fantastic turnkey and affordable option for families, seniors, and first-time buyer's. Family-friendly neighbourhood, both the elementary and high school are located just across the street and down a block, allowing kids to walk to school with ease. Seniors will appreciate being able to walk to the senior centre, while shopping, dining, and coffee shops are all within a five-minute stroll. Skaha Lake, ball courts, parks, and the waterpark are just a few flat blocks away, making this location truly special. Three-bedroom home, single-car garage pre-wired for an EV charger, entry closet, fenced backyard. The open-concept main floor is designed for optimal indoor–outdoor living, featuring direct linear flow from the luxury kitchen through the dining to covered deck, accessed by a large patio slider that fills the home with natural light. Upstairs, the primary bedroom includes a private ensuite with tiled shower, complemented by two additional bedrooms, a full main bathroom with tub/shower, and a convenient full-size stacked washer and dryer accessible from all bedrooms. Vinyl plank flooring throughout in warm, neutral tones, light gray vinyl tile with a modern concrete-inspired look, White Dove painted walls accented with Revere Pewter, light gray cabinetry, and stunning quartz countertops- timeless and easily customizable interior. 2-5-10 warranty, local builder well known for quality and care. (id:52811)
Royal LePage Locations West
17017 Snow Avenue Unit# 12
Summerland, British Columbia
This charming 2-bedroom, 2-bathroom manufactured home located in Sherwood Park, offers comfort and style in a peaceful setting. Nestled in beautifully landscaped grounds, the property provides a serene environment perfect for relaxation and outdoor enjoyment. The spacious interior features an inviting gas fireplace, creating a cozy atmosphere in the living area. With plenty of storage options throughout, you'll have ample space to keep your belongings organized. As a resident, you'll also have access to the community clubhouse, adding an extra layer of convenience and social opportunities. Whether you're hosting guests, enjoying a quiet evening by the fire, or exploring all Summerland has to offer, this manufactured home offers the ideal blend of comfort, functionality, and community amenities. Roof was replaced in 2014, and furnace & A/C replaced in 2024. This unit passed an electrical inspection and received its Silver Seal in 2025. (id:52811)
Summerland Realty Ltd.

