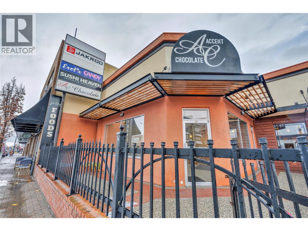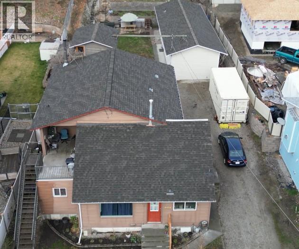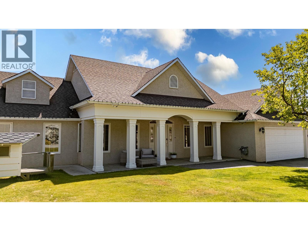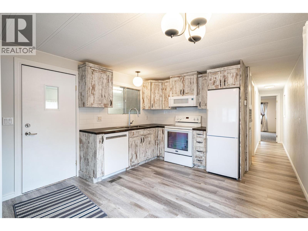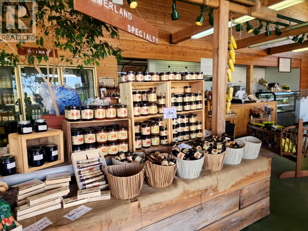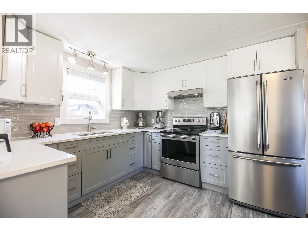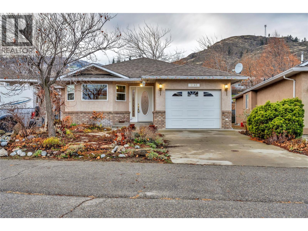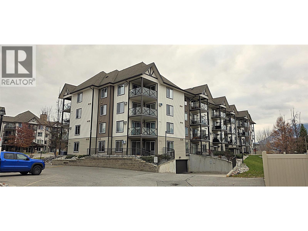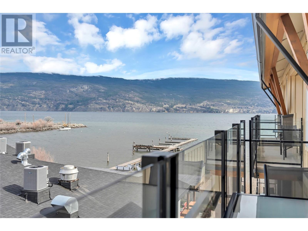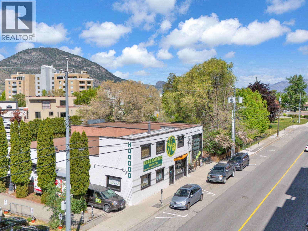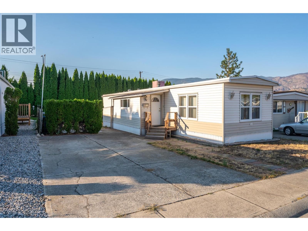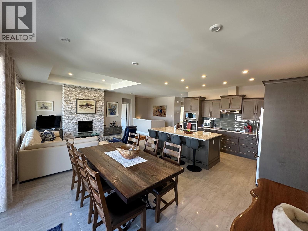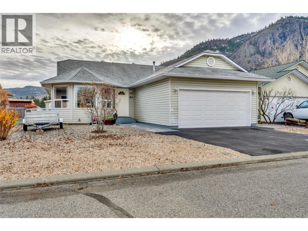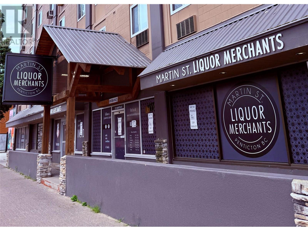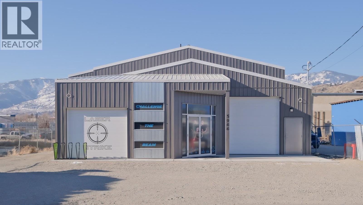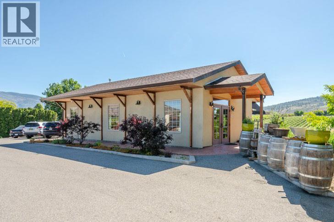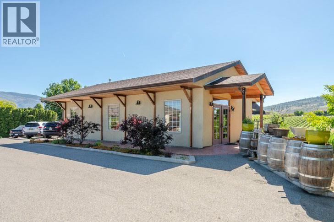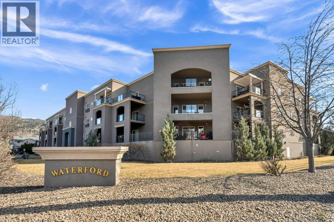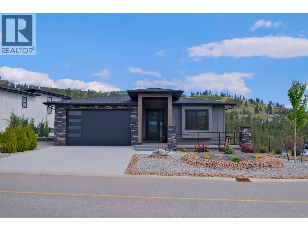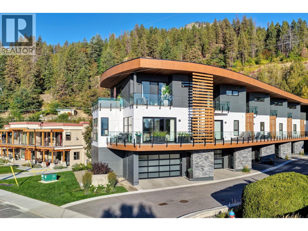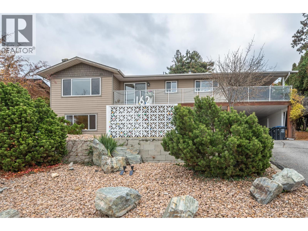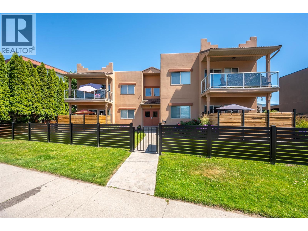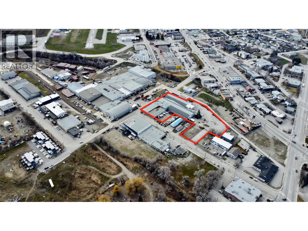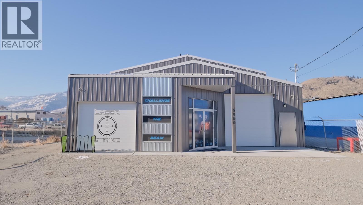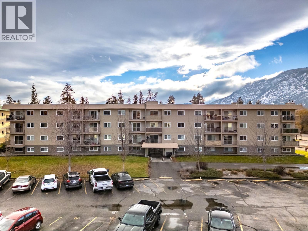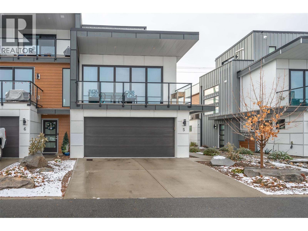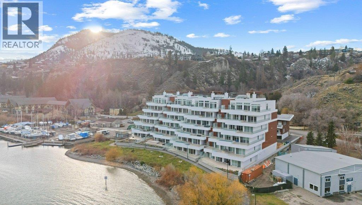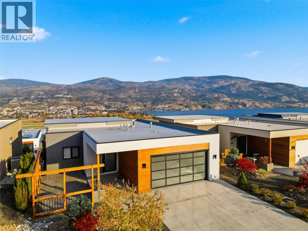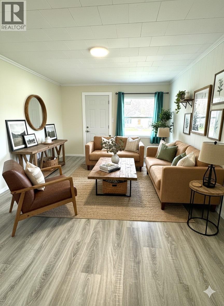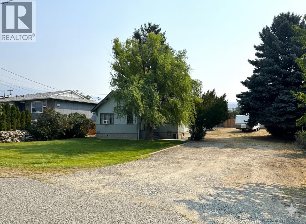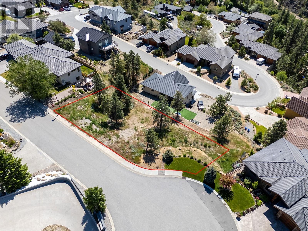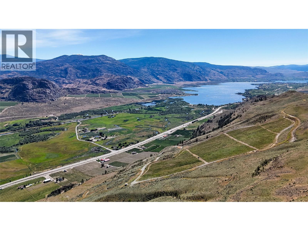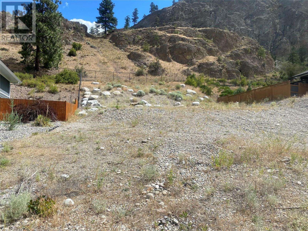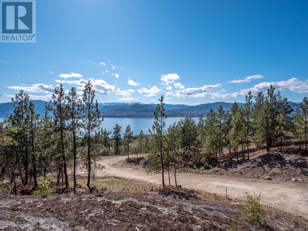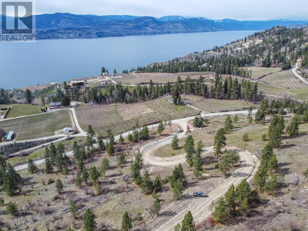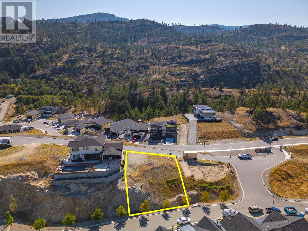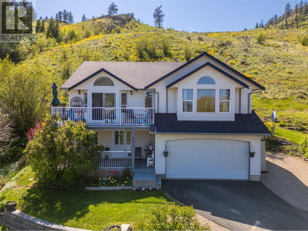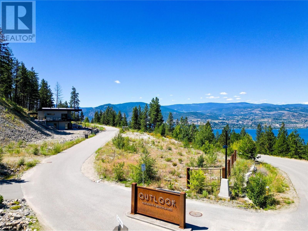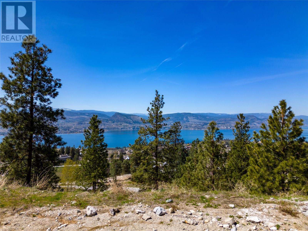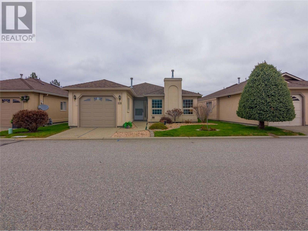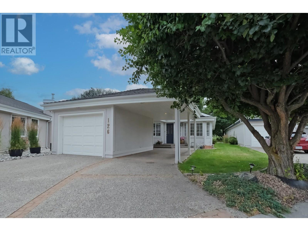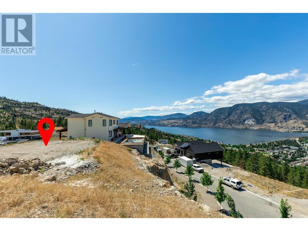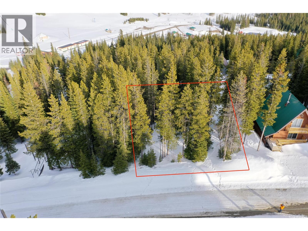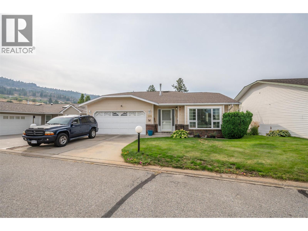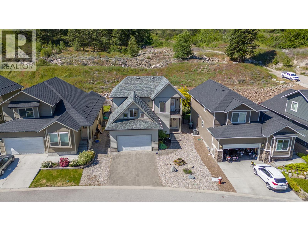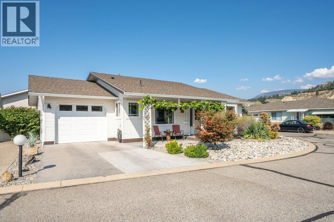Pamela Hanson PREC* | 250-486-1119 (cell) | pamhanson@remax.net
Heather Smith Licensed Realtor | 250-486-7126 (cell) | hsmith@remax.net
564 Main Street Unit# 100
Penticton, British Columbia
Position your business in one of downtown Penticton’s most walkable and recognizable locations — the lively 500 block on Main Street. This 2,249 sq. ft. commercial space offers a versatile footprint well-suited to retail, café, or food-forward concepts looking for a location with built-in charm and strong customer draw. Tucked into a character building with C5 zoning, the unit connects to a secured common courtyard, creating a unique “off-the-street” experience that feels intentional, inviting, and a little unexpected — perfect for businesses that want more than a standard storefront. The courtyard setting supports a destination vibe and encourages repeat visits, whether customers are stopping in for a quick coffee or browsing and spending time. Managed by Locke Property Management Ltd., the property is entering an exciting new chapter as incoming tenants help shape a refreshed courtyard atmosphere — an ideal backdrop for brands wanting visibility, character, and a downtown presence that stands out. (id:52811)
Locke Property Management Ltd.
6404 Spartan Street
Oliver, British Columbia
This unique family home presents endless opportunities for a family compound, multi-generational living, or income potential. The principal residence is currently configured as 2 suites, with the possibility of conversion to 3, or to revert back to a large single family home with 4 or more bedrooms. Currently the main level includes an open concept kitchen and living area, a primary bed-sitting room with recently updated 4-piece bath and walk-in closet, a generous laundry/mudroom with convenient side door access to the driveway, a cozy second level den or office, and a massive family room with wood stove, adjacent 4-piece bath, and access to the two-tiered, rear interlocking patio area and yard. The second floor suite has a private deck accessed via an exterior metal staircase and also connects to the main-floor suite's den. This unit boasts a large, open concept living dining space, separate eat-in kitchen, 2 generous bedrooms, and a bathroom/laundry combination. The freestanding, single level carriage house features high ceilings, 2 bedrooms, a large open concept living/kitchen combination, a fun lofted storage, sleeping or play area, a massive adjacent storage room, and a charming, private, stone-walled rear patio. As a bonus, this property also features a standalone workshop/storage shed with a second floor bonus room. The spacious rear yard backs onto unspoiled natural space with no rear neighbors. This property presents huge upside equity potential for the right buyer! (id:52811)
Royal LePage South Country
2455 Westwood Drive
Penticton, British Columbia
This fantastic 3-bedroom, 3-bathroom rancher with walk out basement offers the perfect layout for any age demographic. Live on the main level while your adult children visit or start your family with the children's rooms being on the main. Step inside the home and you will be taken away with the high ceilings, open floor plan of living room to dining room, lots of windows and sliding door to add with tasteful color selections. Home has been freshly painted, new flooring, new carpet in the basement level, new primary ensuite, all exterior doors and windows painted and a new dishwasher. From the great room you enter the bright and spacious kitchen with breakfast nook and a gas fire place. You can enjoy this room for every season. The main level features a comfortable living room, dining room, primary suite, two additional bedrooms, and a bathroom that balances style and comfort. The recreation room is complete with new carpet and a large slider with access to the gardens below. This area is perfect for the kids and off the rec room is an unfinished basement area which would work for more bedrooms, home gym or home office. Located just below this home is a local subdivision that has an outdoor skating rink, basketball courts and children's park. This is all for your personal use. No poly b plumbing (id:52811)
Parker Real Estate
4505 Mclean Creek Road Unit# E14
Okanagan Falls, British Columbia
Welcome to Peach Cliff Estates, a well-managed 55+ community nestled in the heart of beautiful Okanagan Falls. This fully renovated two-bedroom, one-bath home is truly move-in ready and offers an exceptional lifestyle in a peaceful, creekside setting. The pad has a flat, generously sized fenced yard perfect for gardening or relaxing outdoors. The home has been fully renovated with updates including a new roof, new appliances, new carpeting, updated lighting, and heated bathroom floors. Addition has tons of potential for a dining room, bedroom, workshop and/or den. Ample open parking, including convenient alley at the rear, along with a storage shed for added functionality. Transit is located right out front of the park, and you’re within walking distance to everything this charming community has to offer, including restaurants and local shopping. Penticton is just 15 km away. Pet-friendly with no size restrictions for dogs (1 pet max.), Peach Cliff Estates is a welcoming and well-run park offering comfort, convenience, and an unbeatable Okanagan lifestyle (id:52811)
Macdonald Realty
9701 Jones Flat Road
Summerland, British Columbia
This is your chance to have space for your own Farm Market/Fruit Stand. This location gives you high traffic Highway 97, Summerland location. Bring your creative ideas and run a seasonal Fruit Stand and Farm with the Orchard on site. The building has spacious cold storage, with store front doors. A good size commercial kitchen, 3 head slush machine, full size convection oven, soft serve ice cream machine, hard Ice Cream Dipping Cabinet 6, cooled display shelve, Panini Press, Double waffle Cone Maker, stainless chilled Sandwich Table, Garden patch fully irrigated and much more! Oversize parking lot for RV's and guests. Run the business of your dreams in the beautiful Okanagan. Assest/Equipment Sale. Lease with land/building owner needed for the buyer. (id:52811)
RE/MAX Orchard Country
4505 Mclean Creek Road Unit# L2
Okanagan Falls, British Columbia
MOTIVATED SELLERS! END LOT MOBILE HOME WITH LARGE YARD AND AMAZING VIEWS! Welcome to one of the nicest lots right here at the very sought after PEACH CLIFF ESTATES! Right here in beautiful OK Falls, this amazingly landscaped home is situated facing West overlooking large open pasture making for truly private living! This breathtaking recently renovated bright and open home has been fully transformed with modern finishings and appliances (4 yrs) with Extensive renovations! Kitchen is a spacious U shape with with quartz counter tops, soft close drawers, with a view while prepping dinner. This 2 Bedroom, 1 Bath 900+ sqft home is perfect for entertaining friends and family with a large 17x14 stamped concrete deck and gazebo, BBQ and unobstructed views. Yard is beautifully landscaped with rock and box garden features, storage shed, and fencing. This home has 2 parking stalls, and RV/Boat storage also available in the park. Stroll only a few steps to the Peach Cliff pathway along Shuttleworth Creek making for a remarkable daily walk. Peach Cliff Estates is only a few minutes from downtown shopping, Skaha beach, vineyards, recreation, Christie Memorial Park, and Kenyon Park, Legion, Grocery store, and Falls Hotel! Located just 15 minutes South of Penticton and 15 minutes North of Oliver gives this 55+ park many additional options for shopping and recreation while maintaining private retirement living! Pets allowed upon approval, and no rentals. Measurements are approx. Book today! (id:52811)
Exp Realty
256 Hastings Avenue Unit# 406
Penticton, British Columbia
Contingent. Welcome to the Ellis! Bright and beautiful top floor condo. This meticulously maintained 1 bedroom, 1 bath unit has vaulted ceilings, and a prime location close to shopping, restaurants and transit. Cats ok and long term rentals allowed. A fantastic opportunity - call today! All measurements approx. Buyer to verify if important. (id:52811)
Royal LePage Locations West
6108 Saint Martin Place
Oliver, British Columbia
Welcome to Saint Martin Place. This one owner home is in Pristine Condition and move in ready with quick possession. This two-bedroom two-bathroom rancher is one level living at its finest. If you are a retiree looking for no stairs or a young family with a toddler, the floor plan is perfect with a very open concept. Plenty of natural light in this southeast facing home with patio access to the private fully fenced back yard. Covered parking and extra big driveway for more. Close to all amenities in walking distance. Located on a quiet cul-de-sac so minimal traffic at best. For more information, please contact LS. (id:52811)
Chamberlain Property Group
256 Hastings Avenue Unit# 206
Penticton, British Columbia
Welcome to The Ellis, a well-located apartment community set in City of Penticton between Okanagan Lake and Skaha Lake with convenient access to both via the new Lake-to-Lake bike route. This second-floor one-bedroom, one-bathroom unit features a spacious bedroom with a walk-in closet, a four-piece bathroom, in-suite laundry, and a generously sized patio with mountain views, along with one secure underground parking stall. Ideally situated directly across from the Cannery Trade Centre, the property is within walking or cycling distance to Penticton Plaza for groceries, the popular Main Street Farmers’ Market, the Public Library, the South Okanagan Events Centre, Okanagan College, and nearby public transit, while the Channel Parkway is just minutes away for easy commuting. All major appliances were replaced in August 2023. With no age restrictions, rentals with a minimum six-month term - no short term rentals and one cat permitted, this home offers affordable living in a vibrant, active, and desirable community. (id:52811)
Century 21 Premier Properties Ltd.
12811 Lakeshore Drive South Unit# 631
Summerland, British Columbia
Welcome to Summerland Waterfront Resort! Experience the dream of a lakeside vacation home with this stunning unit located on the shores of Okanagan Lake. This beautifully appointed 2 bed 2 bath suite offers breathtaking lake views, modern amenities, and a serene atmosphere perfect for relaxation or adventure. Features include a spacious living area with large windows showcasing lake and bluff views, a fully equipped kitchen with stainless steel appliances and granite countertops, a balcony to enjoy your morning coffee and evening sunsets, a primary suite including 4 pc ensuite, and a guest room plus 3 piece guest bath. The resort has many amenities including a community dock, an outdoor pool with large pool deck, two hot tubs, gym, and sauna. On site, you will also enjoy two beach areas, BBQ and picnic areas, lush lawns, water and land equipment rentals, a delicious bistro, the popular Shaughnessy's Restaurant with lakefront dining, and the luxurious iKhaya Day Spa. Whether you're looking for a vacation retreat or an Okanagan investment opportunity, units in the resort participate in the hotel rental pool, providing income potential while you’re not using your vacation home. In addition to the resort, enjoy the charm of Summerland with nearby award winning wineries, restaurants, outdoor recreation, marina, beaches, lake sports, golfing, skiing and so much more. Inquire today about owning your own vacation suite in the beautiful South Okanagan. (id:52811)
Chamberlain Property Group
131 Ellis Street
Penticton, British Columbia
131 Ellis Street is ideally situated just steps from Okanagan Lake, offering an unbeatable downtown location close to popular breweries, restaurants, and premier shopping. This rare 7,840 sq ft Creekside property features C6 zoning, allowing for 100% lot coverage and building heights of up to 21 meters, presenting exceptional flexibility for redevelopment. Whether envisioned as luxury condominiums with retail at street level or as a destination restaurant, brewery, or wine bar, the site supports a wide range of high value uses. From the third floor upward, future development will enjoy stunning lake views, while the surrounding area offers a short stroll to the park, marina, and Penticton's vibrant waterfront. An outstanding opportunity to create a landmark project in one of the city's most desirable and walkable locations. (id:52811)
Royal LePage Locations West
98 Okanagan Avenue E Unit# 97
Penticton, British Columbia
Quick possession possible! This cozy 2 bedroom, 1 bathroom has everything you need on one level and is priced to sell. Located walking distance to most amenities, this home is offers an eat in kitchen with lots of counter space, a large, bright living room, a large foyer/entrance room, two bedrooms and one four piece bathroom. Crown moulding throughout the living room, kitchen and hallway, lino and laminate flooring throughout except for the primary bedroom, updated vinyl windows, forced air furnace. Embrace the vintage wall paper and bring your own decorating ideas to make this your own! Outside you will find room to park two vehicles, a private patio area, a shed and room to have a garden bed. The Pines MHP is a well run park with live in onsite park management. Occupants must be 55+, and this park does allow one small pet with park approval. (id:52811)
Royal LePage Locations West
440 Merlot Avenue
Oliver, British Columbia
Experience the pinnacle of Okanagan living in this custom-built 2016 executive home, positioned to capture the majestic, sweeping presence of the lake, vineyards, and mountains from the comfort of your main living areas and primary suite. This home offers a blended luxury lifestyle, perfectly coupling small-town charm with unmatched recreational access. You are situated just one block from Tuc-el-Nuit Lake and steps away from the Oliver Community Park, which is a hub for activity featuring an outdoor pool, ball field, curling rink,4 pickleball courts, and 3 tennis courts. Inside, Attention to detail is evident through the high-end finishes, including durable tile floors, custom granite counters, soft-close cabinetry, and integrated technology like electric blinds and a beautiful fireplace that anchors the bright living room. The main floor is designed for serenity, featuring a large primary suite complete with a spa-like walk-through ensuite and generous walk-in closet, plus a second bedroom and bathroom. Adding to the home's exceptional value, the walk-out lower level provides a fully contained 2-bedroom in-law suite with its own private entrance, walk-out patio,separate cozy fireplace—creating the perfect private retreat for extended family, a dedicated caretaker, or a source of potential rental income. With Tuc-el-Nuit Elementary nearby and town conveniences nearby, this is more than just a place to live—it’s a sophisticated, amenity-rich legacy property ready to be loved. (id:52811)
Exp Realty
1840 Oliver Ranch Road Unit# 15
Okanagan Falls, British Columbia
This beautifully updated freehold 3-bed, 2-bath rancher in sought-after Valleyview Estates offers exceptional value and effortless living. Step inside to an inviting open-concept layout that seamlessly connects the kitchen, dining, and living areas—perfect for both relaxing and entertaining. Several updates including the furnace, fridge, stove, dishwasher and washer/dryer. The home features a double garage with high ceilings for overhead storage, plus a spacious crawl space easily accessed from the laundry room, providing all the storage you could ever need. Outside, the property shines just as brightly: the fully xeriscape yard ensures zero maintenance, while the fenced backyard offers a garden shed/workshop, storage shed, gazebo, and room for pets or gardening enthusiasts. With no age restrictions, this home is ideal for families, retirees, or anyone seeking the comfort of single level living in a peaceful, premium neighborhood. Don’t miss your chance—exceptionally priced and impeccably maintained, this rancher delivers the lifestyle and convenience you’ve been waiting for. It’s time to make this home yours for years to come. (id:52811)
Chamberlain Property Group
333 Martin Street
Penticton, British Columbia
Prime location in north end of Penticton now available. C5 zoning. 4361 sq. ft with over 70' of frontage. Centrally located to Main st, great brewery's, restaurants and movie theatre. Lots of opportunities here such as bike shop, grocery store, gym, medical clinic? Existing coolers could be re-used or removed to create a large open space. Additional rent includes utilities and taxes. Call Larry for a showing today! (id:52811)
Royal LePage Locations West
5966 Sawmill Road
Oliver, British Columbia
Excellent opportunity to lease a recently built, flexible space in Oliver, BC. Previously used as an indoor laser tag facility, this space offers approximately 4,100 sq. ft. on the main floor, plus up to 1,900 sq. ft. of 2nd-floor area. It features a large, open free-span area with optional 20 ft ceilings, as well as a conference/lunchroom mezzanine that includes bathrooms. The front portion includes a spacious, modern lobby and reception area with an additional public bathroom. A garage door has also been roughed into the lobby’s exterior wall for future versatility. There is an additional separate area with garage-door access as well. Parking is plentiful and easily accessible, and a long-term lease is welcomed. This property can be easily adapted to accommodate a wide range of business or manufacturing uses. (id:52811)
Chamberlain Property Group
5381 97 Highway
Oliver, British Columbia
Take advantage of this rare opportunity to acquire a fully operational boutique winery in the heart of Oliver’s thriving wine region. VinAmite Cellars isn't just a winery, it's a brand! This award winning, well-respected winery boasts a wide social media following, an elegant and user-friendly website, a loyal wine club and a dedicated local clientelle. The winery is licensed for both winery and lounge use, and features a tasting room, retail space, patio, and a kitchen/food prep area. Fully equipped for small-lot production, with a crush pad, lab, barrel room, and temperature-controlled storage. In addition to the winery, a 4,000+ sq.ft. executive residence offers multi-use potential, including guest accommodations or B&B possibilities. With high visibility, strong brand presence, and room to grow, this is an exceptional opportunity to live and work in Canada’s premier wine region. Note: This is one property with 2 Civic addresses - 2nd address is 5408 Snowbrush Street. Contact listing agents for more information. Duplicate Listing MLS 10352148 (id:52811)
Royal LePage South Country
5381 97 Highway
Oliver, British Columbia
Take advantage of this rare opportunity to acquire a fully operational boutique winery in the heart of Oliver’s thriving wine region. VinAmite Cellars isn't just a winery, it's a brand! This award winning, well-respected winery boasts a wide social media following, an elegant and user-friendly website, a loyal wine club and a dedicated local clientelle. The winery is licensed for both winery and lounge use, and features a tasting room, retail space, patio, and a kitchen/food prep area. Fully equipped for small-lot production, with a crush pad, lab, barrel room, and temperature-controlled storage. In addition to the winery, a 4,000+ sq.ft. executive residence offers multi-use potential, including guest accommodations or B&B possibilities. With high visibility, strong brand presence, and room to grow, this is an exceptional opportunity to live and work in Canada’s premier wine region. Note: This is one property with 2 Civic addresses - 2nd address is 5408 Snowbrush Street. Contact listing agents for more information. Duplicate Listing MLS 10352148 (id:52811)
Royal LePage South Country
250 Waterford Avenue Unit# 208
Penticton, British Columbia
Beautiful 2 bedroom Condo located in the Waterford, a well run and maintained modern condo complex at the South end of Penticton. Open concept layout with a bright and functional floorplan starting with a contemporary kitchen that leads into the living and dining room. Generous sized primary bedroom complete with its own ensuite bathroom. Second bedroom can be used for guests, home office, or flex room. Complex has a shared outdoor BBQ area, secured underground parking and a storage unit. Skaha lake is a short walk away with its beautiful beaches and restaurants. No age restrictions and pets are allowed with approval. Call today for more details or to arrange a viewing. (id:52811)
Royal LePage Locations West
1940 Harris Drive
Penticton, British Columbia
Looking for ""One Level Living"", here it is! This next to new home has been meticulously maintained and pride of ownership is evident as soon as you walk in. The spacious open floor plan provides over 1500 SF of living space with a large island and formal dining area. A south facing covered patio area is perfect for outdoor gatherings and BBQ's. The home has three well appointed bedrooms, including as oversized primary room with ensuite and walk in closet. A double garage with over 400 SF of space providing plenty of storage. A few extras include RV parking, xeriscape landscaping, Bosch appliances, motorized window coverings, gas fireplace, nine foot ceilings and water filtration system. For more info or a personal tour please contact LS. (id:52811)
Chamberlain Property Group
4364 Beach Avenue Unit# 1
Peachland, British Columbia
Set in the heart of Peachland’s vibrant waterfront, this architecturally striking residence by Lakepoint Homes offers refined design and a seamless connection to the Okanagan lifestyle. One of only seven exclusive homes, this end unit sits closest to the water, just steps from the beach, cafes and boutique shops along Beach Avenue. Soaring 10-ft ceilings and floor-to-ceiling Marvin windows flood the interior with natural light, while wide-plank white oak floors and a floating glass staircase add a sense of understated sophistication. The open-concept main level is ideal for entertaining, featuring a chef’s kitchen with Thermador appliances, quartz surfaces, and a statement island that flows into the dining and living areas, framed by panoramic lake and mountain views. Expansive sliding doors open to a wrap-around deck with glass railings, extending your living space outdoors. A private elevator connects all three levels, including the tranquil upper floor where the primary suite offers two walk-in closets, a spa-inspired ensuite, and access to two serene view decks. An additional bedroom with an adjacent bath, office, and laundry complete the layout. The double garage provides abundant storage, epoxy floors, and EV charging. With multiple, distinct outdoor living spaces and meticulous attention to detail throughout, this home embodies elevated lakeside living in one of Peachland’s most charming waterfront communities. (id:52811)
Unison Jane Hoffman Realty
162 Dartmouth Place
Penticton, British Columbia
Welcome to 162 Dartmouth Place. Located on a quiet cul-de-sac in the highly desired Wiltse neighbourhood, this four bedroom, three bathroom, plus den, home has been extensively remodeled with style and functionality being the result. Enjoy beautiful valley and mountain views and even a peek at Skaha Lake! The huge covered patio, hot tub, and flat, fenced backyard are fantastic outdoor spaces that will surely be a popular spot for friends and family to gather. The naturally bright kitchen features appliances that were upgraded 5 years ago and custom stainless steel countertops run throughout. Both upper floor bathrooms have been remodeled in the past year. Red Oak hardwood floors and wood burning fireplaces complete the warm elegance of this home. Quality finishes and fresh paint are another bonus! The front yard is already xeriscape for you. This home offers excellent value, call today (id:52811)
Royal LePage Locations West
144 Power Street Unit# 103
Penticton, British Columbia
Welcome to Costa Sol at 103-144 Power Street. This spacious 3 bedroom, 2 bathroom condo sits in an absolutely fantastic location in Penticton. One block from Okanagan Lake and the spectacular beach, one block from the Recreation Centre, Casino, Arena Complex and Trade and Convention Centre and mere blocks from the downtown filled with Shopping, Restaurants, Breweries and the famous Penticton Farmer’s Market. During the summer spend the days making memories at the beach, walk home to cleanup and refresh and then spend the evenings enjoying some of the amazing restaurants and nightlife downtown. The well kept home features an oversize Primary Bedroom with 4pc Ensuite and walk in closet, the main 4 pc bathroom and the second and third bedroom down the hall to entertain those summer guests. The classy Kitchen with quality appliances opens into the large Living Room and Dining area. Outside off the dining room patio door is a quaint and relaxing patio surrounded with beautiful plants and a shade tree. Away from the busy street this patio is truly relaxing. This 8 unit strata is well kept, financially stable and unlike many the condo complexes in town offers single car garages for your vehicle or all your toys. Book your private showing today. (id:52811)
RE/MAX Penticton Realty
310 Co-Op Avenue
Oliver, British Columbia
High-yield commercial investment offering an 8%+ cap rate in the heart of Oliver BC. This rare C3-zoned property at 310 Co-op Ave delivers nearly 50,000 sq ft of versatile commercial space plus a large fenced yard, ideal for industrial, warehouse, retail, and multi-tenant operations. With three of four units currently leased, this building provides steady income with significant upside as the remaining space is filled. The expansive layout, high-exposure frontage, and ease of access for large vehicles make it a sought-after site for a wide range of commercial users. Located in the vibrant South Okanagan, just minutes from major transportation routes and the U.S. border, this property sits in a growing business corridor with strong long-term demand. A standout opportunity for investors seeking stable cash flow, growth potential, and a hands-off commercial asset in a business-friendly communities. (id:52811)
RE/MAX Wine Capital Realty
5966 Sawmill Road
Oliver, British Columbia
This newly built commercial property in the Oliver Industrial Center offers high-quality construction and versatile space suitable for a wide range of uses. Built with insulated concrete form (ICF) walls and soaring 18-foot ceilings, the property consists of two well-designed buildings. The first building is approximately 5,000 sq. ft. and was previously used as a large laser tag facility. The free-span space is ideal for a multitude of uses and is rated F2 under the BCBC. It also features a spacious lobby and reception area, two washrooms, and a conference room. A storage bay with a garage door provides convenient storage, and an additional garage door is roughed into the lobby’s exterior wall for future versatility. The second building is 2,100 sq. ft. and designed as a warehouse-style space. It includes three 12-foot-high garage doors, a large open work area, a washroom, a storage section, and a loft with an office. Rear alley access allows for easy entry and provides additional parking. The current owner occupies this building and is willing to enter into a secure long-term lease if beneficial to the new owner. Offered below the most recent commercial appraisal value, this property presents an excellent opportunity for passive income or an end user. Call the listing agent for a detailed package. (id:52811)
Chamberlain Property Group
130 Skaha Place Unit# 406
Penticton, British Columbia
1 Bedroom, 1 Bathroom - if you are looking for a beautifully updated condo, only a short distance from Skaha Beach, restaurants and shopping, here it is! Offering a great layout, lovely mountain views and a well maintained complex. Ideal for a first time how owner, summer vacation home ownership or as an investment property. Fully furnished might be an option. Currently rented - contact us for further details or to book a showing. All measurements are approximate. Sorry, no pets allowed. (id:52811)
Royal LePage Locations West
5995 Oliver Landing Crescent Unit# 5
Oliver, British Columbia
Welcome to modern townhouse living in the heart of Oliver Landing! This stunning 3-level end unit townhouse, built in 2018, offers the perfect blend of contemporary design, abundant natural light, and functional living spaces. The main living area on level 2 features an open-concept layout flooded with natural light from wall-to-wall windows that slide open to completely open up the space. The spacious kitchen, dining, and living areas flow seamlessly together, perfect for entertaining or everyday family life. Walk out to private balconies on both sides, creating incredible indoor-outdoor flow. The top floor is dedicated to your primary bedroom sanctuary, complete with ensuite bathroom and your own private balcony - the ideal spot for morning coffee or evening relaxation. The ground floor features a second bedroom and a versatile office space, both with direct access to a small fenced yard. Whether you work from home, need a guest suite, or want dedicated hobby space, this level delivers flexibility for your lifestyle. Premium features include end unit location with double attached garage, 3 bedrooms, 2.5 bathrooms, and multiple outdoor spaces including 3 balconies plus fenced yard. No age restrictions, pets allowed, and long-term rentals permitted. Located in desirable Oliver Landing, you're minutes from award-winning wineries, golf courses, and all the amenities that make Oliver Canada's Wine Capital. (id:52811)
Royal LePage South Country
13419 Lakeshore Drive S Unit# 101
Summerland, British Columbia
This gorgeous, luxurious, brand-new ground level lake front home awaits you, with expansive views that dreams are made of. Lavish 2 Bedroom & Den, 1829 sq ft, high ceilings, open floor plan, lovely gas fireplace for cozy winter nights, upgraded hardwood & tile throughout, quartz countertops: This Riviera living style blends coastal chic with Mediterranean elegance. Experience joyful meal prep & entertaining with the Bosch appliance package, oversized island, ample cabinetry & lake views galore. Enjoy spectacular Okanagan outdoor living on the 731 sq ft porcelain paver deck with NG BBQ outlet. The laundry room is spacious - includes countertop, sink, cabinetry, & large adjoining pantry. The mechanical room has a NG forced air furnace & there is central air, for hot summer nights. The upgraded electrical package accommodates ceiling fans if desired, & rear wall speakers to enjoy true surround sound. Construction of this complex is steel & concrete – only the best will do! 2 secure parking stalls are included in the heated garage, the breezeway from parkade to front door is tiled with luxury porcelain pavers, and there is a 260 sq ft, private & secure, heated storage unit included. The Oasis is just steps away from several beaches, water park, dog park, extensive waterfront walking paths, & upscale Shaughnessy’s Cove, for dining out with family and friends. Dreams can come true – your Oasis awaits you! Please contact your favourite Realtor to view. Measurements by iGuide. (id:52811)
Royal LePage Parkside Rlty Sml
127 Ridge Park
Penticton, British Columbia
CLICK TO VIEW VIDEO: This home is arguably on the most desirable street in this community. No through or constant traffic of looky-loos and drive-bys. It's tucked in, next to the large green space with seriously breathtaking views over Skaha Lake. Enjoy the 12ft ceilings and large windows to take advantage of the abundance of natural light while enjoying city, valley, and lake views. With very little wear and tear, and a new paint job throughout, the home is showroom-ready. The primary bedroom is on the main floor, with his-and-hers closets, and a very spacious ensuite with double sinks. The gourmet kitchen space offers stainless steel appliances with a gas range, and a stunning 4'x10' quartz island where it’s not hard to imagine it full of guests while you're prepping your favourite family recipe. To enjoy your Okanagan wine or hot tub, choose the back deck off of the dining room on the lake side, or the private patio with overhang downstairs. Between the 2-car garage and the extra-large den, the home has an incredible amount of storage space. With minimal exterior or yard maintenance, this is an opportunity to truly immerse yourself and enjoy the Okanagan lifestyle. Plus the clubhouse, complete with gym, meeting room, pool, hot tub, tennis & pickle ball courts, all add to the Skaha Hills resort-style experience. (id:52811)
Exp Realty
1021 Willow Street
Okanagan Falls, British Columbia
This beautifully renovated 4 bedroom house is completely move-in ready, offering the perfect blend of character and modern comfort. Every detail has been thoughtfully updated, including a new roof, hot water tank, five windows, 200-amp electrical service, full plumbing, EV plug, lighting, new kitchen, fresh paint and trim, ducting, furnace, air conditioning, and fully finished basement with a new bathroom. If you look to cook, time your brand-new kitchen with quartz countertops, new fixtures, and ample space to add an island if desired. The lower level includes a spacious primary bedroom with a walk-in closet, a brand-new bathroom with a beautiful tile walk-in shower, and a freshly painted bedroom—ideal for guests, art studio, or home office. Situated on a completely flat lot with back alley access, this property offers an abundance of parking for RVs, vehicles, and toys—easily accommodating 6+ vehicles with room to add a garage or even a pool. Zoned RS2, the home allows for a secondary suite, home business, or B&B, making it a flexible investment opportunity. Enjoy the Okanagan lifestyle just steps from Skaha Lake, beaches, parks, and the KVR Trail, with easy access to amenities and only a 15-minute drive to Penticton or Oliver. No speculation tax and short- or long-term rental friendly! * Some photos are digitally staged* (id:52811)
Century 21 Amos Realty
6487 Badger Street
Oliver, British Columbia
This charming property is bursting with opportunity — perfect for living, investing, or developing! Situated on a flat 0.25-acre lot with back alley access, this RS1-zoned gem offers incredible flexibility. Whether you’re dreaming of a multi-family development, a carriage house, a home-based business, bed & breakfast, or vacation rental, the possibilities are truly endless! Nestled in a quiet, friendly neighborhood just minutes from downtown, the rec center, the river, and local trails, this home delivers the ideal blend of convenience and lifestyle. Inside, you’ll find a bright and inviting main floor with an open layout, cozy living and dining areas, and all three bedrooms conveniently located on one level. The unfinished loft is your blank canvas—perfect for an office, studio, or extra living space—while the spacious 1,430 SF unfinished basement offers laundry, tons of storage, and plenty of potential for a bedroom, rec room, or even a secondary suite. Recent updates, including new electrical and flooring, provide a solid foundation to make it your own. Outside, you’ll love the 20x30 detached garage with 60-amp panel, ample parking for vehicles, toys, and RVs, plus a wide-open yard ready for your ideas. With so much flexibility and potential, this is a rare opportunity for families, developers, or investors alike. *some photos may be digitally staged* (id:52811)
Century 21 Amos Realty
6709 Victoria Road S Lot# 13
Summerland, British Columbia
Build Your Vision in Summerland’s Scenic Sedona Heights. Uncover the opportunity to bring your dream home to life in the picturesque community of Summerland, BC. Nestled in the peaceful upper section of the prestigious Sedona Heights development, this approx. 0.30-acre lot offers a serene cul-de-sac setting—perfect for your custom retreat. With endless design possibilities, this property is a true blank slate ready for your imagination. Experience the best of the Okanagan lifestyle, surrounded by world-class wineries, top-tier golf courses, crystal-clear Okanagan Lake, and every amenity you could wish for. Create a personalized sanctuary in one of the region’s most desirable neighbourhoods — where natural beauty meets vibrant living. (id:52811)
RE/MAX Kelowna
3668 Fruitvale Way
Oliver, British Columbia
Located just 13 km south of Oliver, Crux Vineyard is a distinctive 77-acre agricultural property perched above the renowned Golden Mile. Set within the Agricultural Land Reserve, the site features two southeast-facing benches ideal for premium grape growing. The upper 16-acre bench is already planted with Sauvignon Blanc, Chardonnay, Vermentino, Merlot, Cabernet Franc, and Tempranillo, while the lower 9-acre bench is prepped and ready for planting. Exceptional soil conditions and excellent air drainage contribute to healthy vine growth and help mitigate frost risk. With elevations ranging from 350m to 590m, the property benefits from increased sun exposure—averaging 1 to 1.5 hours more sunlight per day during the growing season than the valley below—making it a truly unique viticultural site. The southeast corner of the property includes a 1-acre building site offering breathtaking panoramic views of the valley, vineyards, and surrounding mountains. Additional features include a VSP steel post trellis system, two high-capacity wells producing a combined 120 gpm, and excellent access from both Highway 97 and Highway 3. (id:52811)
Chamberlain Property Group
4400 Mclean Creek Road Unit# 161 Lot# 28
Okanagan Falls, British Columbia
Good sized vacant lot in the desirable OK Falls neighbourhood of Big Horn Estates. This lot backs onto nature at it's finest, just steps away from the beautiful Peach Cliff hiking trails. The gated neighbourhood is close to the center of OK Falls and just a few minutes to the beautiful beach and water of Skaha lake. Central starting point to the Okanagan wine trail with top class Wineries in every direction. Also top notch golf courses 20 minutes south and to the north. Bring your own builder and get started on your new home in the sunny Okanagan. Call Stu Trimble 250-809-5843 for more info, or your other favourite agent. (id:52811)
Skaha Realty Group Inc.
4650 North Naramata Road Unit# 7
Naramata, British Columbia
Estate Living in Wine Country! Grace Estates Naramata is a unique development with 11 estate sized lots between 2.47 and 3.31 acres. Each lot is entirely different, and offers endless opportunity for your customized home design. The lightly forested setting and hillside terrain create natural privacy for each of these rare acreages, and every lot has a stunning view of Lake Okanagan. Pine trees and grass lands grace this elegant country estate, situated among the beautiful orchards and vineyards of the Naramata Bench, just minutes from the Naramata Village. Come enjoy or embrace the lifestyle of Okanagan Wine Country. The Buyer will enter into a building agreement with Taradar Homes. (id:52811)
Chamberlain Property Group
4650 North Naramata Road Unit# 9
Naramata, British Columbia
Welcome to Naramata BC, home to one of the Most Sought After Locations to Live in All of Canada. We are Proud to bring to Market these building lots that are build ready. Located high above the Village of Naramata, this 2.5 acre property has 200 degree Views of the valley and Okanagan Lake reaching as far as the eye can see in either direction. Quickly being referred to as the “Beverly Hills” of Naramata, these lots are in the most desirable Private Locations in the Development. Grace Estates is a 32 acre, 11 Lot Subdivision that is very private. All roads are paved with lighting along with water, gas & electrical at the lot lines. Bring your plans and get started on your Dream Home!! The buyer will enter into a building agreement with Taradar Homes (Tara-darhomes.ca). Please reach out to LS for more details. (id:52811)
Chamberlain Property Group
3331 Evergreen Drive Unit# 105
Penticton, British Columbia
Build your dream home here at the Bluffs at Skaha on this stunning lakeview lot! Perched on the East hills above Wiltse this gorgeous spot offers 180 degree views over the city from Skaha to Okanagan Lake. The lot can be graded for a rancher, a 2 story, or a rancher walk-out basement style home offering lots of flexibility. There is a building scheme for the project to ensure a beautiful standardized high end subdivision. Surrounded by new homes of top teir quality this bare land strata is also at natures doorstep with hiking and walking trails just out the door. Bring your own builder, or bring your vision and let Ritchie Custom Homes make it a reality and build it for you! Nearby is an excellent elementary school, and you’re a short drive down to shops and restaurants or access to anywhere in town. Come see this beautiful spot and take in the views from sunrise to sunset. (id:52811)
RE/MAX Penticton Realty
107 Uplands Drive
Kaleden, British Columbia
Welcome to St Andrews golf course! This turnkey family home is updated throughout & sits perched above the golf course with stunning views & pristine nature & complete privacy surrounding. As you enter the spacious foyer you’ll find the perfect home office or 5th bedrm to your left. Ahead is the spacious rec room with easy care laminate floors, a large & very bright 4th bedrm, 3-piece bathrm, + laundry & mechanical & direct access from your double car garage. Upstairs on the main floor is a family friendly layout with 3 bedrms together & the dream open concept plan. In the spacious fully renovated great room youll find the stunning new dream kitchen with white cabinets & a huge feature island, gorgeous custom built-ins around the fireplace, vinyl plank floors, new window blinds, natural light filling the space & unbelievable views to enjoy. From the front of the home entertain on the large deck with unobstructed valley views down the golf greens. From the back enjoy the walkout to the large patio with hot tub, bbq area, lounging space, & complete privacy in pristine nature that is all part of the St Andrews grounds. Top it off with a beautiful primary bedrm with vaulted ceilings, vinyl plank floors, & updated ensuite bathrm, + 2 kids bedrms with brand new carpet. The home has a brand new roof, poly b removed, & updates in & out throughout. Enjoy the perks of golf course ownership, free unlimited golf + the ownership/use of the club house/pool/tennis/trails/RV parking & more! (id:52811)
RE/MAX Penticton Realty
1-3055 Outlook Way
Naramata, British Columbia
INCREDIBLE OPPORTUNITY to design your ideal home! Arguably one of the MOST STUNNING LOTS lots available, it offers EXPANSIVE, PANORAMIC VIEWS of Okanagan Lake - stretching from Penticton to Peachland and all points in between. The property is ready for construction, with engineering, geotechnical studies, and site prep already completed. Nestled in the heart of the renowned Naramata Benchlands, this location is more than just a place to live - it's a lifestyle. Surrounded by world-class wineries, scenic cycling routes, hiking trails, and lake access just minutes away, Naramata offers the perfect balance of recreation and relaxation. Treat yourself to the quality of life you’ve earned and build your dream home in one of the most beautiful and vibrant communities in the Okanagan Valley. (id:52811)
Exp Realty
2955 Outlook Way
Naramata, British Columbia
If you're looking to build your dream home check out this amazing lot with stunning 180 degree views of Okanagan Lake and the Naramata Bench vineyards. The lot is 10527 sqft and has a large flat area perfect for building a rancher style home and pool. Existing plans are done for a 2400 sqft C-shape home with a pool extending form the courtyard, in addition the geotechnical report has been completed. This truly amazing spot is level right off of the road, so there is no need for a steep driveway and lets you landscape around your build. The subdivision is serviced by a private sewer system so you don't need to construct a septic system on site. The lot can handle many different house plans and you can bring your own builder which is a huge bonus if you have one in mind already. Enjoy living close to walking and hiking and biking trails on the KVR and beyond, plus close to wineries and breweries and just a short drive to beaches and the Village amenities. This is Bareland Strata. (id:52811)
RE/MAX Penticton Realty
3333 South Main Street Unit# 138
Penticton, British Columbia
Welcome to Sandbridge, a coveted gated community with stunning waterways and landscaping, beautiful club house with a pool, and a premium location near Skaha Lake and the seniors center. This lovely 1307sqft rancher style home is move in ready. As you enter the front foyer to your right is the large laundry room with extra storage space and garage access, a large closet and welcoming space. The well appointed living and dining room features easy care laminate floors, a gas fireplace, tons of windows and natural light and room for all your furniture. This home has had the kitchen redone and a window opened up between the spaces creating a more modern layout, more natural light and a great space for entertaining. There are beautiful shaker style cabinets in a warm wood with contrasting counters and stainless steel appliances. The kitchen has space for a table or island or more cabinets, and it opens to the very private back North facing patio with no homes looking back at it. There is a large guest bedroom and bathroom and a very spacious primary suite with walk in closet and large ensuite bathroom. The main areas have been freshly painted, and the poly b has been removed from the home, just move in and enjoy this lovely home in a friendly and well run complex. A short walk will take you to shops, trails, walkways, the beach and parks, a pub, and so much more. (id:52811)
RE/MAX Penticton Realty
801 Comox Street Unit# 126
Penticton, British Columbia
A golfer’s dream; Live right on the golf course in a lovely one level rancher with views of the mountains and golfers at play. This fabulous floor plan offers 2 spacious bedrooms on opposite ends of the home, 2 full bathrooms, a large living and dining area with a corner gas fireplace and a great kitchen with breakfast nook. The back yard faces east providing a comfortable place to enjoy the afternoons during the Okanagan Summers. This home has been well maintained, the A/C has been updated, and a high efficiency furnace services the home at reasonable rates. There is also a good sized laundry room and storage space. Plenty of parking available with the single car garage, a carport and space for 2 more vehicles in the driveway. Fairway Village is a well-run Bare land Strata with reasonable fees. Shopping, recreation, and dining very close. Hiking / biking trails within walking distance. Age 55+, and one small pet welcome. Measurements taken from the iGuide. (id:52811)
Fair Realty (Kelowna)
3331 Evergreen Drive Unit# 103
Penticton, British Columbia
BEST REMAINING VIEW LOT IN THE DEVELOPMENT! Welcome to Skaha Bluff Estates! This .20 acre (8892 sq ft) building lot is located at one of the highest points within the subdivision, & offers sweeping views of Skaha Lake, Okanagan Lake, mountains, the City of Penticton, as well as access to walking trails & nearby recreation. Perched high above the city, you'll be surrounded by beautiful homes & nature, yet only minutes away from amenities. Bring your own vision and builder to this top notch location, and make the Okanagan lifestyle your own! Be sure to click on the 'camera' icon or 'more photos' to experience this building site from the air! (id:52811)
Century 21 Assurance Realty Ltd
140 Whiskey Jack Road
Oliver, British Columbia
Lot 62 is about 20 seconds from the base on skis or a board. This is a ski-in ski-out location right above the base area. Baldy is the most affordable ski resort in the Okanagan, so is this the time to build your dream ski chalet or year round home at Baldy? Water and sewer are in the road at the property line. This sloped property faces South and gets filtered sun all day. The zoning allows you to build a 2 1/2 storey home with a 25% lot coverage, so check out the sketches showing set-back requirements and buildable areas. The maximum footprint is 2144 square feet, based the lot size of 8577 square feet. For those who don’t know Baldy Resort, this little ski area, perched above BC’s wine country, is a hidden gem … charmingly old-school and it has a really friendly vibe. Baldy is the real deal, with excellent glades, lots of snow, no lift lines and amazing views! It works for all levels of skiers and riders so the whole family is covered! The resort offers a few other activities such as snowshoeing, cross country skiing, winter disc golf and a toboggan area. The high base elevation means the snow quality is amazing! The resort only has 3 lifts which includes 1 quad chair, 1 double chair, and a magic carpet. Baldy feels like ski hills did in the 1970’s and ’80’s, family oriented and relaxed! If you like powder come on a Thursday, as the hill only runs one lift Tuesday and Wednesdays, so Thursdays are usually epic! (id:52811)
Landquest Realty Corp. (Interior)
3400 Wilson Street Unit# 109
Penticton, British Columbia
The Springs gated community. With low strata fees of only $95 per month, walking distance to Skaha Lake, Shopping including Walmart, this is a great spot for active retirees, snowbirds or anyone looking for a 55+ adult living environment. This 3 level split home includes 2 Bedrooms up and a 3 pc ensuite and another bedroom down and 3 pc bath and a family room with a gas fireplace. The main floor consists of a large living room, dining room and kitchen. Central vac, underground irrigation and a double garage. There is bonus storage in the easily accessible crawl space. You can have a small dog or cat and rentals are allowed. All measurements approximate. (id:52811)
Royal LePage Locations West
14395 Herron Road Unit# 106
Summerland, British Columbia
Welcome to The Cartwright, a premier bare land strata community located just minutes from downtown Summerland. This 2,750 sq ft home offers functionality across three thoughtfully de-signed levels. On the main floor, you'll find a convenient two-piece bathroom, a formal dining room, a well-appointed kitchen, a spacious living room, and a laundry room directly off the garage. Adjacent to the dining room, a generous deck provides an ideal space for entertaining and enjoying the outdoors. The upper floor boasts four bedrooms, including a luxurious primary suite complete with a walk-in closet and a four-piece ensuite featuring a relaxing soaker tub. An additional four-piece bathroom serves the remaining bedrooms, offering comfort and convenience for family and guests alike. The lower floor is a haven for relaxation and recreation, featuring the ultimate man cave, a four-piece bathroom, and ample storage space. The perfect home, nestled in a great, friendly neighbourhood, for those seeking both convenience and serenity. (id:52811)
Chamberlain Property Group
4400 Mclean Creek Road Unit# 137
Okanagan Falls, British Columbia
CLICK TO VIEW VIDEO: Welcome to Big Horn Estates - a quaint, gated community located at the foothills of Peach Cliff mountain with magnificent views of Skaha Lake and the Okanagan valley. Arguably, this home sits on the subdivision’s prime location with gorgeous mountain views and almost 2,900 sq.ft. of very comfortable living space divided over 2 levels. The main floor is laid out perfectly - with a primary & spare bedroom, an open concept living room with fireplace to cozy up in the cooler evenings, and plenty of room in the kitchen for any cook who enjoys entertaining their guests. Just around the corner of the main entrance you have access to a 2-car garage and laundry room with plenty of storage space, so really convenient for anybody wanting to live on the ground floor level. As you make your way down to the walkout basement, you’ll notice the space is open with an abundance of daylight. It’s the perfect space for a family room or games room, and it offers two more bedrooms, a 4pc bathroom, and additional storage. Last, but not least, this property offers an unforgettable private 2 decks for taking in those amazing views. The community of the Okanagan Falls is known for its beautiful scenic views, has one of the most favorable beaches in South Okanagan, and also offers a lot of downtown amenities. If you're looking to play outdoors, kayak on the lake, bike ride along the channels, or hike the Peach Cliff trail, there’s plenty of opportunity right outside your doorstep. (id:52811)
Exp Realty
3400 Wilson Street Unit# 106
Penticton, British Columbia
Step into this charming 2-bedroom, 2-bathroom rancher with a versatile bonus room, ideal for a home office, hobby space, or quiet retreat. With its thoughtfully designed floor plan, modern touches, and plenty of natural light, this home blends comfort and functionality. The kitchen boasts stylish newer appliances and updated light fixtures, offering a bright and elegant setting for both everyday cooking and entertaining. The open living and dining area provides a welcoming space to gather, while the generous crawl space ensures ample storage. Outside, a private backyard with a covered patio sets the stage for relaxation or hosting guests. Perfectly situated just a short stroll to Skaha Lake Park & Beach, restaurants, transit, and shopping, this property offers convenience at your doorstep. Located within The Springs, one of Penticton’s premier 55+ gated communities, residents enjoy a secure, low-maintenance lifestyle in a warm and welcoming setting. With a bare land strata fee of just $95 per month and pet-friendly bylaws allowing a small dog or cat, this move-in ready home is an excellent choice for retirees, snowbirds, or anyone seeking comfort and peace of mind. (id:52811)
Exp Realty

