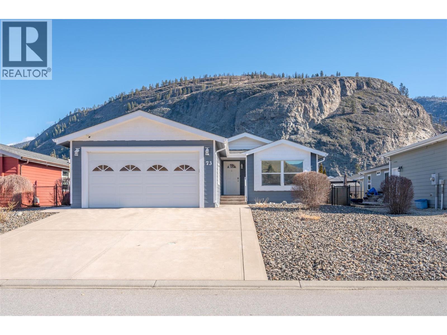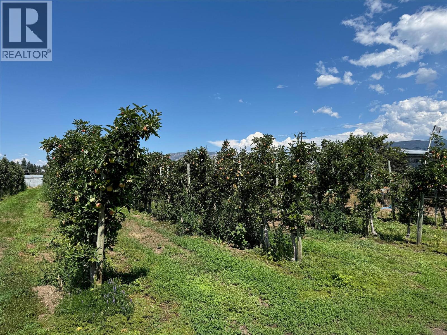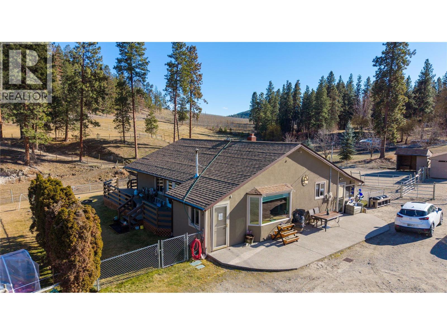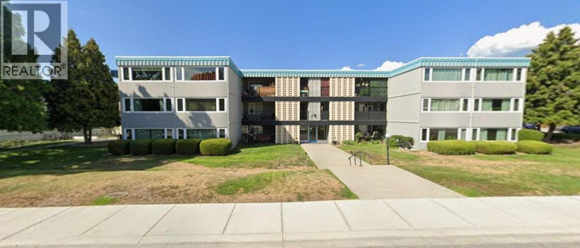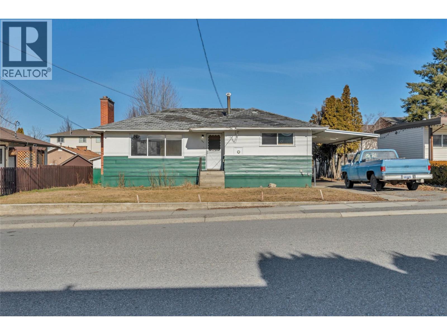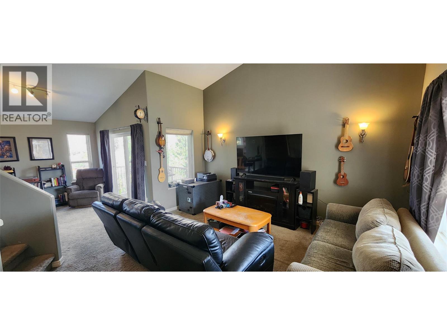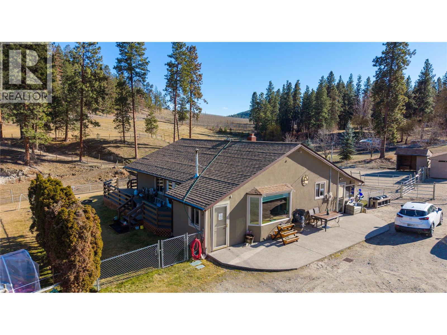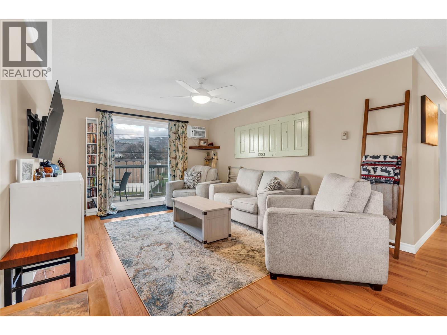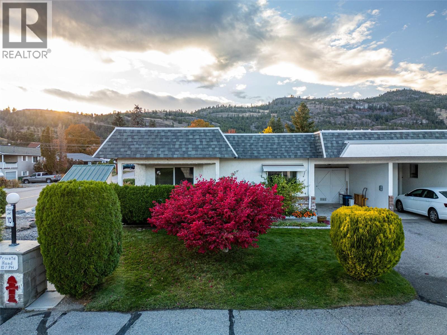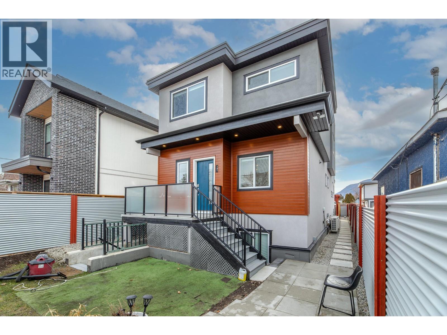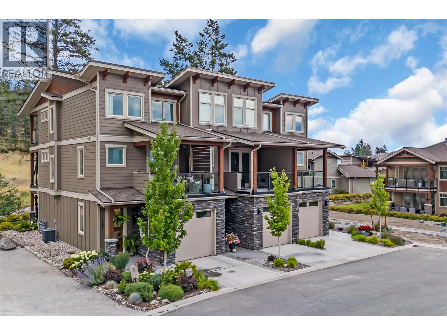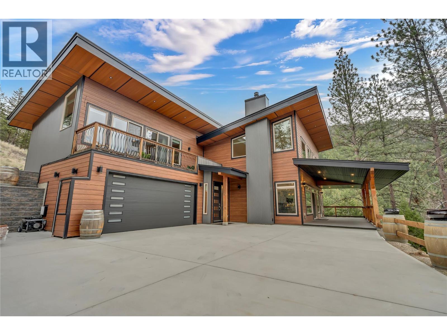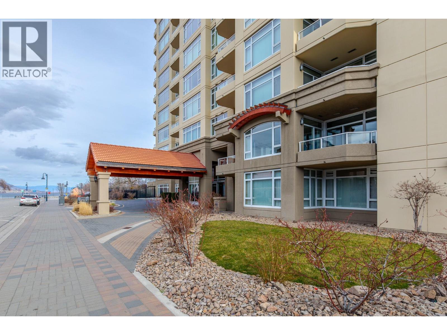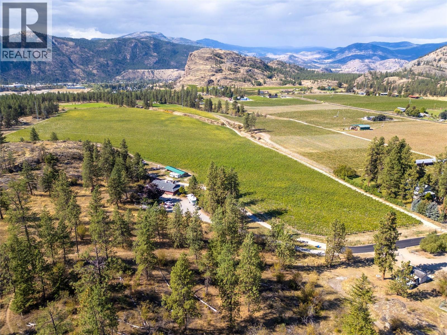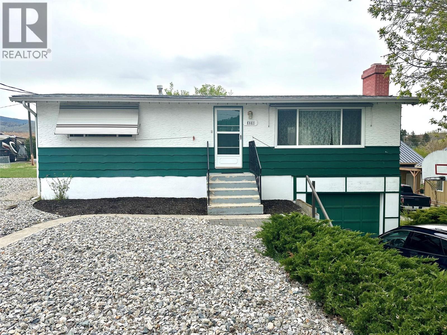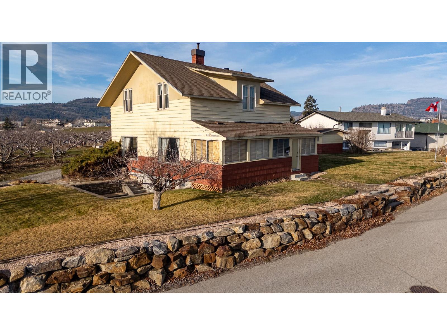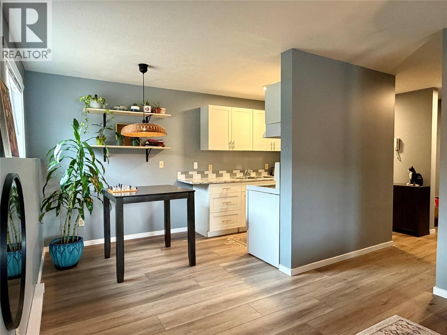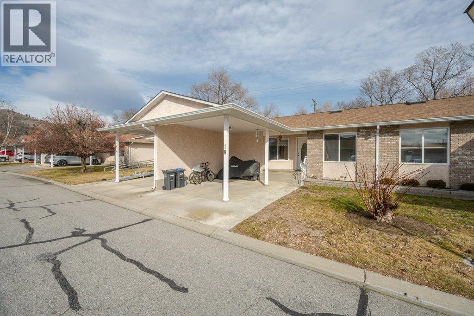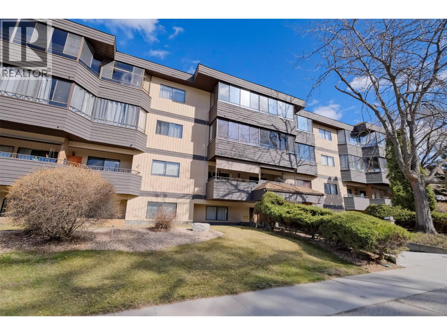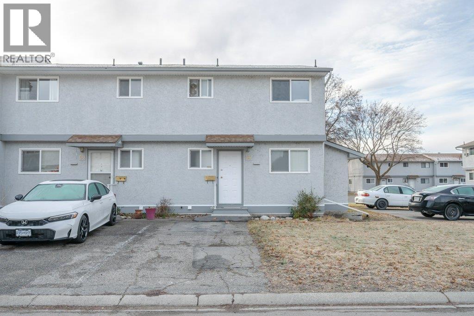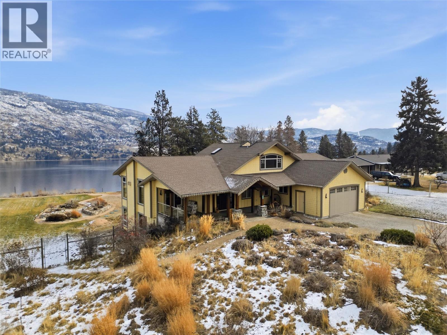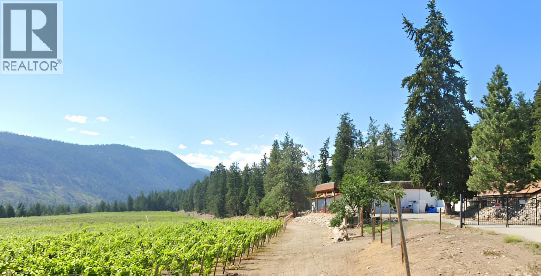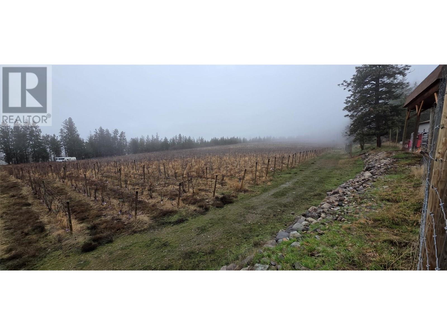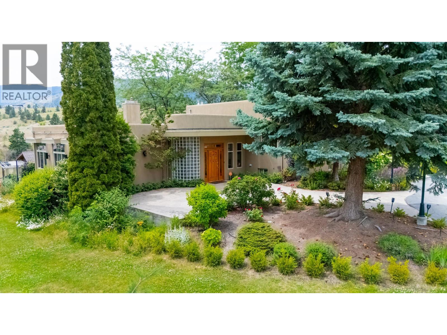Pamela Hanson PREC* | 250-486-1119 (cell) | pamhanson@remax.net
Heather Smith Licensed Realtor | 250-486-7126 (cell) | hsmith@remax.net
8300 Gallagher Lake Frontage Road Unit# 73
Oliver, British Columbia
OPEN HOUSE SATURDAY, FEB 28TH 11:00AM-2:00PM. - Unique opportunity in Gallagher Lake Village Park — minutes to Oliver and Penticton! Bright, airy 3-bed, 2-bath open-concept home with 1,378 sq.ft. of thoughtfully designed living space on a fully fenced lot. The sun-drenched living area flows seamlessly into the open concept kitchen and dining space, featuring upgraded appliances (2019) — ideal for entertaining or casual family meals. Updated laminate flooring (2019) runs throughout for a cohesive look. Outdoor living is a pleasure with generous concrete patios, a gas BBQ hookup, newly installed artificial grass (2025), a professionally landscaped front yard (2023), a charming gazebo (2025) and handy garden shed — perfect for relaxing or hosting summer gatherings. Mechanical upgrades include a high-efficiency natural gas furnace with AC heat pump, and the home was freshly painted inside and out (2025). Large 20' x 20' garage provides ample storage and workspace. Leasehold — no PTT or GST. Pad rent $750/month (includes sewer, water, garbage/recycling). No rentals. No age restrictions; two pets allowed with park approval. Immediate possession possible. (id:52811)
RE/MAX Wine Capital Realty
9105 Jones Flat Road
Summerland, British Columbia
Here's your opportunity to purchase a small sized acreage and build your dream home! Offering 3.65 acres of flat fertile land that currently has a high density apple orchard planted on it. One section of the land has been cleared and would make a wonderful building site. Municipal water and electricity are available from Jones Flat Road with their respective connection fees. The property offers easy access to Highway 97 and is located in the ALR. The neighbouring property with 6.35 acres located at 15812 Logie Road is also listed for sale. Call your preferred agent for more information/ details! (id:52811)
Parker Real Estate
5615 Simpson Road
Summerland, British Columbia
Welcome to a horse lover’s dream in the heart of rural Summerland. An exceptional opportunity to own a fully developed equestrian property just minutes from town. Designed for the serious equestrian or dedicated hobby farmer, the grounds feature a 95'x160' riding ring, multiple fenced irrigated paddocks with Baco fencing and electric top line, a barn with 30-amp service and heated water trough, and a hay shed — providing practical, year-round functionality. This picturesque 6.25-acre estate captures sweeping mountain views while offering privacy, usability, and convenience. Meticulously maintained, the property reflects pride of ownership and is ready for immediate enjoyment. The detached 24'x36' shop (built in 2010) adds tremendous value with 100-amp service, pellet stove, electric heat, and a 2-piece washroom complete with its own hot water tank and washer & dryer. Ideal for projects, equipment, or home-based business use. The 1,660 sq. ft. home offers comfortable country living and a welcoming layout, with a lovely deck perfectly positioned to take in the scenic surroundings. Located in one of the Okanagan’s most desirable rural communities, this is a rare turnkey equestrian lifestyle opportunity. A must to see! (id:52811)
RE/MAX Orchard Country
301 Scott Avenue
Penticton, British Columbia
Centrally located, three-storey walk-up concrete block apartment building with 20 units. The mix includes: - 10 - 1-bedroom apartments - 10 - 2-bedroom apartments Half the units are updated upon turnover; one suite was custom renovated. Features for this building include: - 20 dedicated storage lockers (one per unit) - Off-street parking and a large covered patio for each unit with a small external storage locker - On-site card-operated shared laundry - Large workshop and a separate office space for the building maintenance team. Ideal for investors seeking a well-located, low-rise rental building with a balanced unit mix. (id:52811)
Front Street Realty
711 Nelson Avenue
Penticton, British Columbia
Welcome to a fantastic opportunity to bring your vision to life. Built in 1960, this 4 bedroom, 2 bathroom home offers solid construction and great bones, providing the perfect foundation for a renovation or refresh tailored to your style. With a spacious layout and plenty of room to reimagine the interior, this home is ideal for buyers looking to customize their living space or invest in a property with strong upside potential. Situated on a generous .17 acre lot with convenient alley access, the property offers ample outdoor space for additional parking, a future garage or workshop, or expanded landscaping. Located in a nice, family friendly neighborhood, close to schools, parks, and everyday amenities, this is a great setting for families, first-time buyers, or investors. Enjoy the convenience of being within walking distance to amenities while still tucked into a quiet residential area. Bring your ideas and unlock the potential this well located property has to offer. (id:52811)
Chamberlain Property Group
1840 Oliver Ranch Road Unit# 11
Okanagan Falls, British Columbia
Tucked away on a quiet street, this home delivers the space families crave, the practicality they need, and the community lifestyle they’ll love. This up-and-coming neighborhood is surrounded by mountain beauty and small-town charm. From the moment you step inside this 2,256 sq ft family haven in the heart of Okanagan Falls, you’ll feel at home. Built in 2003, this 3-level residence blends comfort, space, and lifestyle in all the right ways. The main floor welcomes you with a functional living room, open dining area, and a kitchen where mountain views frame every meal. A convenient 2-piece bath makes entertaining effortless. Upstairs, discover three bright and inviting bedrooms, including a primary retreat with a walk-in closet and private 3-piece ensuite. A full 4-piece bath keeps mornings smooth for the rest of the family. Downstairs, the expansive rec room offers endless possibilities! Play space for the kids, a media room, or your own personal gym? Outside, the fenced backyard sets the stage for pets, family BBQs, and relaxed evenings. A double attached garage adds convenience and storage, while low bare-land strata fees of just $70/month keep ownership simple. No age restrictions. Maximum 3 pets allowed. (id:52811)
RE/MAX Wine Capital Realty
5615 Simpson Road
Summerland, British Columbia
Welcome to a horse lover’s dream in the heart of rural Summerland. An exceptional opportunity to own a fully developed equestrian property just minutes from town. Designed for the serious equestrian or dedicated hobby farmer, the grounds feature a 95'x160' riding ring, multiple fenced irrigated paddocks with Baco fencing and electric top line, a barn with 30-amp service and heated water trough, and a hay shed — providing practical, year-round functionality. This picturesque 6.25-acre estate captures sweeping mountain views while offering privacy, usability, and convenience. Meticulously maintained, the property reflects pride of ownership and is ready for immediate enjoyment. The detached 24'x36' shop (built in 2010) adds tremendous value with 100-amp service, pellet stove, electric heat, and a 2-piece washroom complete with its own hot water tank and washer & dryer. Ideal for projects, equipment, or home-based business use. The 1,660 sq. ft. home offers comfortable country living and a welcoming layout, with a lovely deck perfectly positioned to take in the scenic surroundings. Located in one of the Okanagan’s most desirable rural communities, this is a rare turnkey equestrian lifestyle opportunity. A must to see! (id:52811)
RE/MAX Orchard Country
803 Fairview Road Unit# 312
Penticton, British Columbia
This well-maintained two-bedroom, one bath corner condo offers a great opportunity to enjoy a simple, affordable lifestyle in a convenient Penticton location. The building is well managed and cared for making it an appealing option for first time buyers, downsizers, or investors. The corner unit layout provides lots of windows and natural light, with a comfortable floor plan that includes two spacious bedrooms, a generous living room, and a functional kitchen with a dining nook. There are nice updates throughout, making the space move in ready while still allowing room to add your own touches. The east facing deck is a great spot to enjoy the morning sun. Shared laundry is conveniently located on the same floor, and the unit includes covered parking for one vehicle. The location is perfect for those who like to walk, close to shopping, the farmers market, public library, Okanagan Lake and beach, parks, gyms, and everyday amenities, making it easy to enjoy downtown Penticton without relying heavily on a vehicle. With a low monthly strata fee of $388.00 this condo offers solid value in today’s market. This is a Pet-free building. (id:52811)
Chamberlain Property Group
11110 Quinpool Road Unit# 13
Summerland, British Columbia
Welcome to Unit 13 at Quinpool Patio Homes, a beautifully renovated and move in ready residence nestled in the heart of picturesque Summerland. This bright and modern 2 bedroom, 2 bathroom bungalow offers stylish, comfortable, and affordable retirement living in a peaceful and friendly 55+ community. Every detail has been thoughtfully updated, featuring all new flooring, fresh paint throughout, new countertops, modern tile, upgraded bathrooms, and all new lighting that creates a bright and inviting atmosphere. Step inside to an open and functional layout, highlighted by a spacious living room with a cozy fireplace and a beautifully refreshed kitchen and dining area designed for easy everyday living. The large primary bedroom includes ample closet space and a private two piece ensuite, while the second bedroom offers flexibility for guests, hobbies, or a home office. Enjoy the convenience of in home laundry and generous storage throughout the home.Outside, your private front patio provides the perfect space to relax and soak in the warm Summerland sunshine. With low monthly strata fees, numerous upgrades, and a prime location within easy, flat walking distance to downtown shops, cafes, and local services, this home blends comfort, convenience, and community living. Set against a backdrop of rolling vineyards and the sparkling waters of Okanagan Lake, Summerland has been recognized as one of the top retirement communities in British Columbia. It offers a relaxed pace of life with endless opportunities for recreation and connection. Residents enjoy world-class wineries, scenic walking trails, charming boutiques, and a welcoming small-town atmosphere that makes it easy to feel at home. (id:52811)
Real Broker B.c. Ltd
490 Eckhardt Avenue Unit# 101
Penticton, British Columbia
Custom built in 2020, this beautifully designed half duplex offers a versatile and functional floor plan with 3 bedrooms, 4 bathrooms, and approximately 1,500 sq ft of living space thoughtfully laid out over three levels. The main level features 9-foot ceilings, quality finishes throughout, and a full appliance package. The 2nd level offers a primary bedroom with walk-in closet and ensuite bathroom in addition to the 2nd bedroom, full bathroom and laundry room. The lower level provides excellent flexibility, offering a recreation room, bedroom, bathroom, and storage space. Designed with privacy in mind, this area functions well as a separate living space with its own entrance — ideal for extended family members or guests. Comfort is ensured year-round with an efficient heat pump system, and one can step outside to enjoy their own private, fully fenced yard — perfect for relaxing or entertaining. The property also includes one parking stall at the rear, plus convenient additional street parking out front. Ideally located near King's Park and within walking distance to downtown amenities, this home combines modern comfort with exceptional convenience. (id:52811)
Parker Real Estate
4000 Trails Place Unit# 163
Peachland, British Columbia
Welcome to The Trails! Backing onto Pincushion Mountain and steps from Hardy Falls and endless scenic trails, this location couples nature with convenience. An executive 9-hole golf course is approved next door, while Beach Avenue’s shops, restaurants, parks, marinas, wineries, and microbreweries are just minutes down the hill. This exceptional end unit presents like a show home. The craftsman exterior with Hardie board siding, rich wood and slate accents, and a stamped concrete entry sets the tone for the quality throughout. Inside, soaring ceilings and expansive windows flood the home with natural light, creating an open, airy atmosphere. The main living level is designed for entertaining, featuring a stunning white kitchen with upgraded cabinetry, quartz countertops, custom backsplash, premium appliances, and refined hardware. The living room is anchored by a cozy natural gas fireplace with a solid wood mantle and elegant shiplap detail. Two inviting covered decks on this level offer private views from both sides of the home. Upstairs offers 3 generous bedrooms and 2 full bathrooms, including a serene primary retreat with vaulted ceilings and transom windows. On the entry level, a large rec room with a 2nd fireplace opens directly to the patio — ideal for guests or seamless indoor-outdoor living. Phantom screens throughout, an oversized tandem garage with abundant storage for all your lifestyle gear, and the peace of mind of a FireSmart community. (id:52811)
Century 21 Assurance Realty Ltd
109 Fairway Drive
Kaleden, British Columbia
Welcome to 109 Fairway Drive in St. Andrews By The Lake. This architecturally stunning home, 15 minutes from Penticton, features unparalleled views of nature, 3,675 sqft of living space, 2 stories with a walk-out lower level. Impeccably built in 2018 with contemporary design to maximize views, style, sunlight, privacy and efficiency. Featuring glass/stainless steel railings, floating upper-level catwalk and soaring 20ft ceilings. 3 huge primary suites on the upper & main levels with 5, 4 & 3 pc ensuites, jetted tub, luxury showers, walk-in closet & private patio/deck spaces for each with the main level patio featuring its own hot tub. Granite kitchen countertop, stainless appliances, walk-in pantry, custom cabinetry and natural light make this a dream kitchen. Many finer details: reverse osmosis, central vac, 4 decks, no-maintenance landscaping, 150ft concrete driveway: parking for 10+ vehicles and the foresight to have the home wired to function with a generator for potential power outages. Enjoy the spacious dream garage: (35.2’x24’): epoxy floors, workshop area & storage cabinetry. Walkout lower level has drywall, roughed-in plumbing & separate 100A panel—suite potential and 220V wiring on lower deck. St. Andrew’s offers some of the finest amenities: free golf for owners AND their children, heated swimming pool, tennis/pickleball courts, clubhouse, gym and secure RV storage. This is truly one of the finest and most unique homes in St. Andrews. Book a private showing today. (id:52811)
RE/MAX Penticton Realty
160 Lakeshore Drive W Unit# 203
Penticton, British Columbia
Experience elevated Okanagan living in this beautifully appointed 2-bedroom, 2-bathroom residence at Lakeshore Towers — one of Penticton’s premier waterfront addresses. This well-managed, pet-friendly concrete building offers exceptional resort-style amenities including a heated outdoor pool and spa, fully equipped fitness centres, elegant entertainment lounges, guest suites for visitors, and climate-controlled wine storage. Inside, the air-conditioned home showcases quality craftsmanship and timeless finishes, featuring granite countertops, stainless steel appliances, and convenient in-suite laundry. Solid concrete construction provides superior sound insulation and year-round comfort, while two secure underground parking stalls add rare and valuable convenience. Step outside and embrace the ultimate walkable lifestyle. Stroll the lakeshore promenade, cycle the KVR Trail, or explore award-winning wineries along Naramata Bench. The Penticton Farmers’ Market is just one block away, and the vibrant downtown core — with its growing collection of restaurants, cafés, and boutiques — is only minutes on foot. Luxury, location, and low-maintenance living come together seamlessly in this exceptional offering. Contact your REALTOR® to arrange a private showing. (id:52811)
Parker Real Estate
1580 Chapman Road
Okanagan Falls, British Columbia
COURT-ORDERED SALE, PROPERTY SOLD AS-IS, WHERE-IS. A rare opportunity to acquire a substantial 38 acre vineyard estate in the heart of the South Okanagan. Set within a favourable microclimate, 26.5 acres were planted in 2018 with premium varietals, including 18.89 acres of Pinot Nair and 7.65 acres of Pinot Gris. The scale and composition of plantings offer meaningful production potential, well suited to support an existing winery or to establish a new label focused on estate-grown fruit. The 3,500 square foot residence is privately positioned on an elevated bench overlooking orderly rows of vines and expansive valley skies. Designed as a rancher with walk-out basement, the home allows for extended family living, guest accommodation, or staff housing. The main level features an open-concept great room, spacious kitchen with granite counters, vaulted ceilings in the living area, and a primary bedroom suite. The property is located in Okanagan Falls, a growing and increasingly recognized wine region known for its excellent quality wines. All offers are subject to approval by the Supreme Court of British Columbia. Bring your best offer for this great vineyard. (id:52811)
Sotheby's International Realty Canada
6491 Park Drive Drive
Oliver, British Columbia
Welcome to the kind of home where memories are made, kids ride bikes until dinner, and neighbours still wave hello, perfectly located in a quiet, friendly neighbourhood in Oliver, BC, just an easy walk to schools, because morning drop offs are overrated. This charming 3 bed, 2 bath home sits on a generous .22 acre lot with handy back alley access, giving you space, park the toys, or finally start that project you’ve been talking about for years. Inside, the layout is warm, functional, with cozy bedrooms and a full bathroom on each level, meaning fewer morning lineups and happier households. The dining area features large sliding glass doors that open onto a covered deck, perfect for summer BBQs, weekend gatherings. Downstairs, the walk out basement delivers bonus space ideal for movie nights, teenagers who want their own hangout zone, guests, or future suite potential. Hello mortgage helper. The attached garage doubles as a workshop, making it the perfect space for hobbyists, DIY legends, or anyone who appreciates a place where tools mysteriously multiply. Outside, the low-maintenance yard leaves more time for enjoying life. Whether that’s gardening, hosting friends, letting the dogs roam, or soaking up those famous South Okanagan sunny days. Located close to schools, shopping, the hospital,Ski Hills and everyday amenities, this home offers the ultimate combination of comfort, convenience, and room to grow. Less commuting. More living. (id:52811)
RE/MAX Wine Capital Realty
13606 Cooke Avenue
Summerland, British Columbia
Great opportunity to own a heritage home in Summerland. This property offers lake views, abundant parking, a detached garage, and a separate storage shed, all in a highly desirable location surrounded by orchards and just minutes to wineries, golf courses, and the Naramata Bench. The detached garage offers excellent potential to double as a workshop. The home is fitted with 200 amp electrical service and has seen some modern renovations in the kitchen and bathroom. The lower level includes a self-contained suite that requires a full renovation, making this property best suited for contractors, renovators, or buyers looking to add value and create an income-producing space. A rare chance to secure a character home with strong lifestyle appeal and future potential in one of the Okanagan’s most sought-after communities. (id:52811)
Engel & Volkers Okanagan
150 Skaha Place Unit# 111
Penticton, British Columbia
Step into this newly updated 2-bedroom, 1-bathroom southwest-facing corner unit. Located on the ground floor, this home offers easy access and comfort with stylish updates. Kitchen cabinets, countertops, backsplash updated in 2020 with flooring, baseboard trim, and heaters in 2025. With a new AC unit installed in 2023, enjoy the fresh, modern look of freshly painted walls. The functional open layout features ample storage, including a convenient hall closet and a spacious storage room by the entrance. Situated a block from Skaha Lake, this prime location is also close to shopping, golf courses, parks, and the airport – everything you need is right at your doorstep. Shared laundry is easily accessible on the main floor, and strata fees are $414.57/month. New exterior windows have just been installed by the strata. Whether you’re a first-time homebuyer or looking for the perfect vacation retreat, this unit is move-in ready! Rentals are permitted with a 3 month minimum, making this a great investment opportunity too. Book your showing today and experience the lifestyle Penticton has to offer! (id:52811)
Royal LePage Locations West
115 Redwing Place Unit# 18
Oliver, British Columbia
Welcome to this charming one-level townhome in a peaceful neighbourhood along the Okanagan River, with direct access to hike and bike trails for easy strolls, runs or rides to nearby amenities. Freshly updated and bright throughout, this home offers an open, sun-filled layout that’s perfect for all ages. The beautiful, renovated kitchen offers quartz countertops, gleaming tile backsplash, plenty of cupboard space with soft-close cabinetry and a new refrigerator. The open concept dining and living area feels inviting and light, enhanced by a solar tube that brings in extra natural brightness. Primary suite has a large window with updated blinds, walk-in closet & 2-pce ensuite with newer fixtures. Spacious main bathroom is illuminated with a large skylight and conveniently located next to the second bedroom. New stacked washer & dryer are tucked away. Large crawl space area offers tons of extra storage space. When you want to spend time outdoors, step out onto your private patio complete with a storage shed. Relax, unwind, enjoy some green space & beautiful views. Recent mechanical updates include a heat pump (2014), hot water tank (2021), updated plumbing, water softener & reverse osmosis system. Covered parking is right at your front door and RV parking is available. NO AGE RESTRICTIONS and up to 2 pets permitted. Strata fees of $363/month include maintenance & landscaping. Don’t miss this great opportunity in a fantastic location, book your private showing today! (id:52811)
RE/MAX Wine Capital Realty
740 Winnipeg Street Unit# 205
Penticton, British Columbia
This bright and well-maintained 2-bedroom, 2-bathroom corner unit condo is perfectly situated within the building and just a short, easy walk to Penticton’s vibrant downtown and amenities. The home offers a practical kitchen, a generous dining and living area, and two decks—both are covered, and the large deck spans approximately 200 sq ft, creating a pleasant and functional outdoor retreat. The spacious primary bedroom has a separate door onto the main deck and features a large closet and a 3-piece ensuite with a walk-in shower. The roomy second bedroom and a dedicated laundry room add extra convenience. This 55+ complex also includes a social room and a dedicated storage locker for your use. The professionally managed strata and pride of ownership ensure a safe transition to your new home. No pets are permitted. Take the virtual tour online and schedule your private viewing today. (id:52811)
Chamberlain Property Group
3099 South Main Street Unit# 60
Penticton, British Columbia
*PUBLIC OPEN HOUSE | SUNDAY MARCH 1st | 11:00am to 12:30pm* This well-maintained two-storey end-unit townhome is located in the desirable Chateau Village, a family-friendly complex close to schools, shopping, Skaha Lake, and nearby parks. The main floor offers an open-concept kitchen and living area, convenient main-floor laundry, a 2-piece bathroom with added storage, and a utility room. Step outside to a covered patio and fully fenced backyard, perfect for kids, pets, or relaxing outdoors. Upstairs you’ll find three bedrooms and a full 4-piece bathroom. One parking space is located directly in front of the unit, with pets allowed (with restrictions) and no age restrictions, making this a fantastic opportunity for families, first-time buyers, or investors alike. Contact the listing agent to view! (id:52811)
Royal LePage Locations West
660 Pineview Drive
Kaleden, British Columbia
Set above Skaha Lake in Kaleden, next to the KVR Trail, this custom home is one of those properties people slow down to admire. It offers 7,000 sqft of living space w/ 5 baths, 4 bedrms plus an additional 2 bedrms set up in the flex room on the main floor & the loft. With almost 2.5 acres, it has space to add features like a pool & a pool house. The covered front porch w/ its barrel-style ceiling flows right into the foyer. In the great room, the timber mantle & stone fireplace anchor the space, while the fir trim throughout adds elegance & shows that no expense was spared in building this home. The kitchen w/ a massive granite-topped island, Miele appliances, banquette seating, & direct access to the concrete stamped deck w/ glass railing for unobstructed views of nature. The primary suite is a retreat with french doors to a private sitting area, a two-way fireplace, and renovated ensuite with a soaker tub. The loft is the perfect space for a bedroom or home office/art studio. The lower lvl adds a full kitchen, media room, games area, 3 bedrms & storage. Excellent opportunity for a short-term rental set up. The detached 4-bay garage is a dream for hobbies, cars or toys. ICF construction, geo-thermal, stamped concrete with radiant floor on all 3 lvls. Step-free access on the main floor, wider interior hallways, and direct access to the backyard path, which leads to a magical viewpoint, add comfort and flexibility for new homeowners to age in place. (id:52811)
Exp Realty
5078 Cousins Place
Peachland, British Columbia
Lease a Winery. Live the Dream. First Estate Winery in Peachland is now available for long-term lease with up to 18 months of free rent—a rare opportunity to step into a legacy vineyard estate in the heart of BC's wine country. Situated on over 14 acres of picturesque vineyard land, this property boasts a sprawling, fully equipped 10,000 sq. ft. winery building and a dedicated tasting hospitality centre. This turn-key operation includes over 1,500 bottles of wine ready for sale, providing immediate cash flow potential. Whether you're an established winery looking to expand or an aspiring wine entrepreneur ready for a lifestyle change, this estate offers the ideal canvas to create or grow your brand. The vineyard features multiple grape varietals (Pinot Noir, Gamay, Gewürztraminer, Pinot Gris, irrigation systems, and room to scale production. The state-of-the-art winery building is fully outfitted with tanks, bottling equipment, a commercial kitchen, and an event-ready tasting lounge, designed to maximize production and agri-tourism revenue. This is not just a vineyard lease—it's a launchpad for your wine business, with immense potential for retail, events, and private production. Flexible lease terms. Purchase option negotiable. Showings by appointment. (id:52811)
Exp Realty
5078 Cousins Place
Peachland, British Columbia
A rare Okanagan opportunity - First Estate Winery in Peachland is now available for sale. Nestled on over 14 acrei of rolling vineyard land with panoramic lake and mountain views, this turnkey property includes a charming main residence, a fully equipped winery production facility, a tasting lounge, and significant infrastructure for vineyard operations. Previously a thriving boutique winery with a rich legacy dating back to 1979, this estate is ready for revival by a visionary new owner. The vineyard includes multiple grape varietals (Pinot Noir, Pinot Gris, Gamay, and Gew0rztraminer) with a mix of mature and recently planted vines. Over 1 ,500 bottles of recently produced wine are included, along with modem equipment, tanks, and potential to resume production immediately. The winery building features a tasting bar and commercial kitchen space ideal for hosting events or launching a farm-to-table concept. Three separate residential units offer flexible living or rental income options. This is an extraordinary offering for a winemaker, investor, or lifestyle buyer looking to establish their presence in the heart of wine country. Showings by appointment only. OPEN HOUSE: FRIDAY- AUGUST 15TH, 2025 - 4PM -7PM. SATURDAY - AUGUST 16TH, 2025 - 1PM - 4PM. CALL/TEXT JASON AT 604-657-1111 OR EMAIL jason@bcisbest.com TO REGISTER. (id:52811)
Exp Realty
119 Sunglo Drive
Penticton, British Columbia
Welcome to your own private retreat. This exceptional adobe-style rancher offers over 3,800 sq. ft. of comfortable, versatile living space set on a beautifully landscaped, mostly flat lot of more than three-quarters of an acre. Thoughtfully designed for effortless living, the main level is completely step-free, seamlessly connecting the front entry to the expansive rear patio truly embodying the essence of a sprawling rancher. Inside, the well-planned layout is intelligently divided into two distinct living quarters anchored by a central kitchen, making it ideal for multigenerational living, extended guests, or added privacy. The main floor hosts the primary bedroom and principal living areas, while three additional bedrooms are positioned on the upper level. Downstairs, a fully self-contained one-bedroom suite currently operates as a successful Airbnb, providing excellent mortgage support or comfortable guest accommodation. Outdoor living is just as impressive, featuring three generous patios designed for relaxation and entertaining. A standout is the shaded patio off the kitchen, nestled beneath mature trees that create a natural canopy and welcome relief from the southern sun. This home was made for gathering spacious enough to host 50+ guests indoors, with even more room when the patios extend the celebration outdoors. Additional highlights include two furnaces, two hot water tanks (one on-demand), and two septic fields, offering both comfort and long-term functionality. Whether you’re seeking a peaceful sanctuary, a flexible family layout, or the perfect home for entertaining, this property truly delivers. (id:52811)
Chamberlain Property Group

