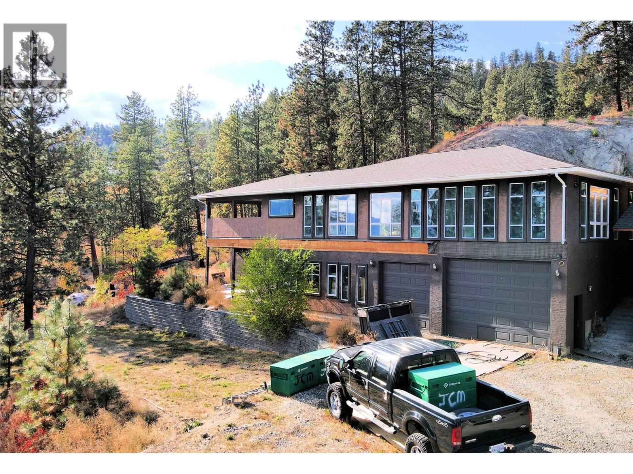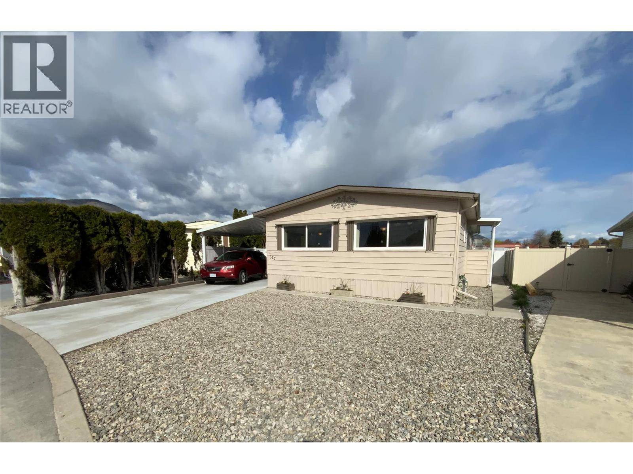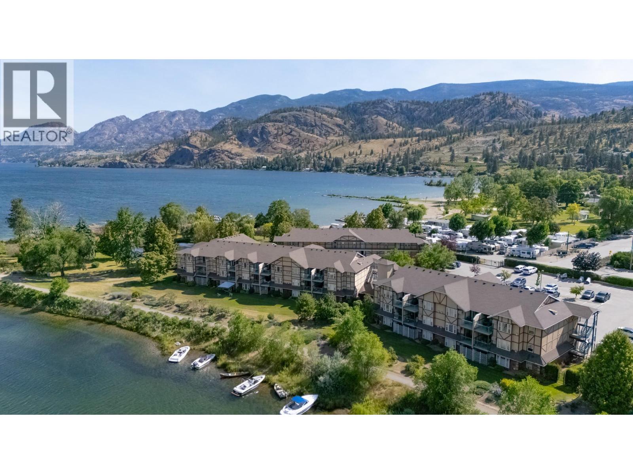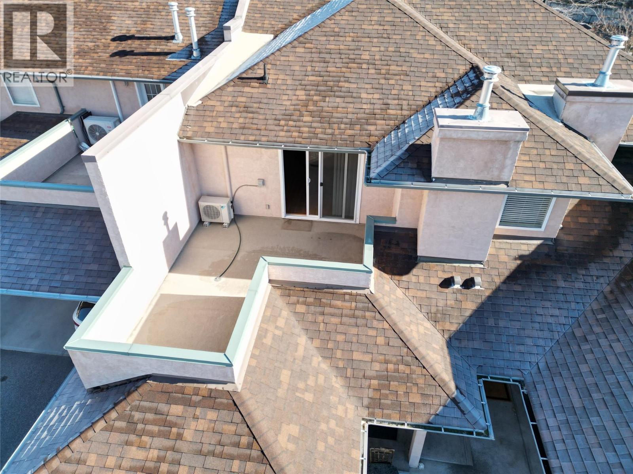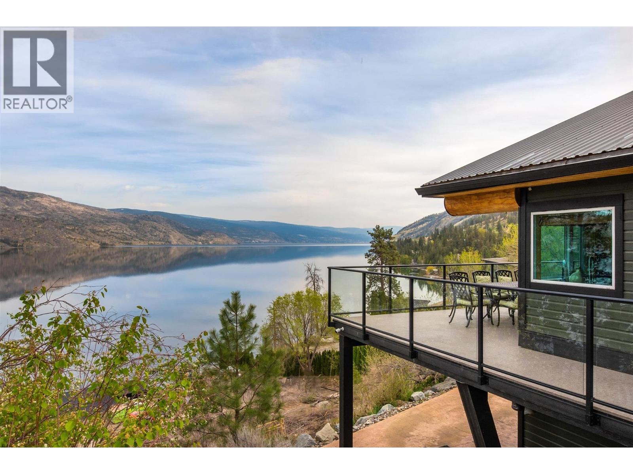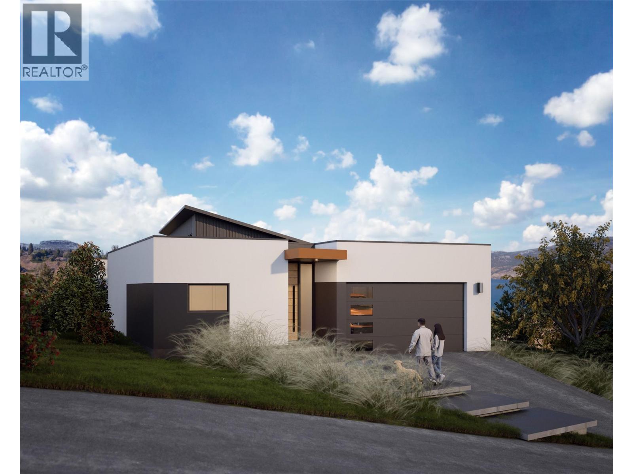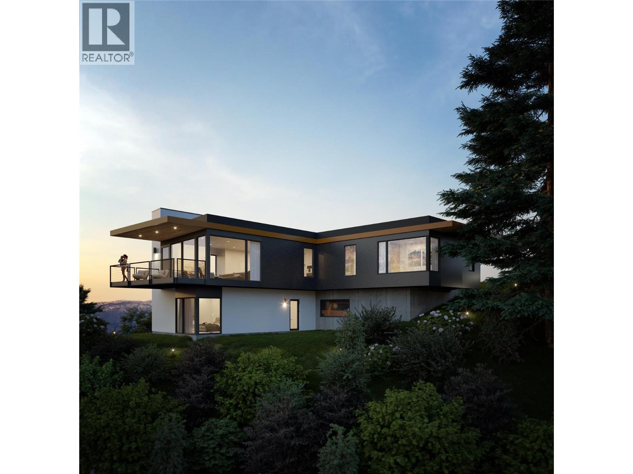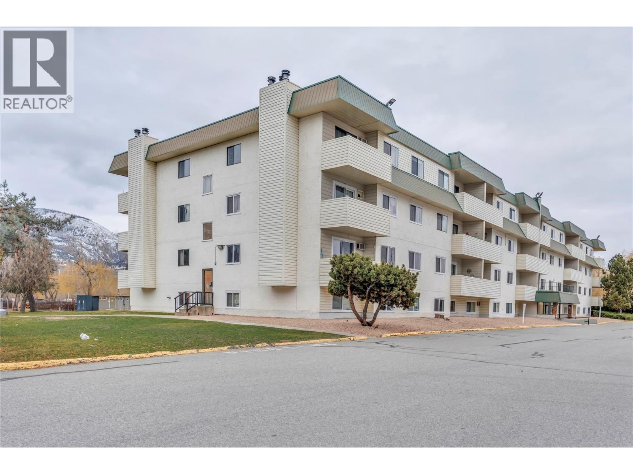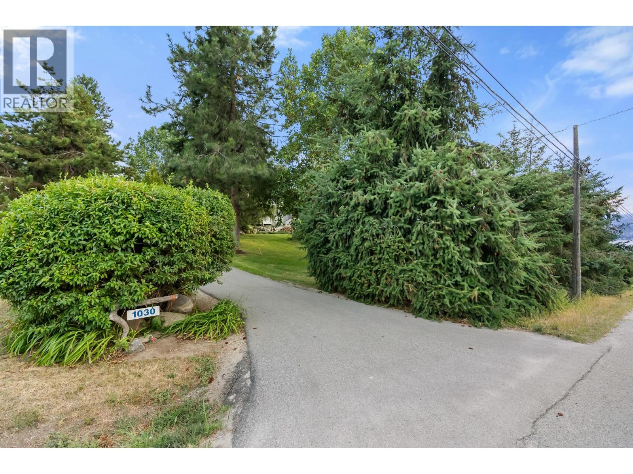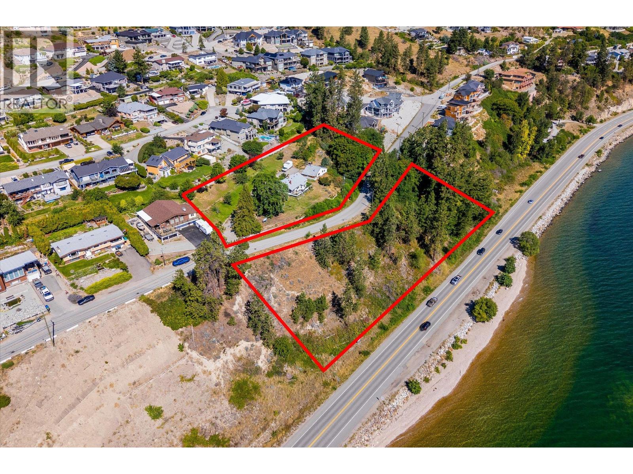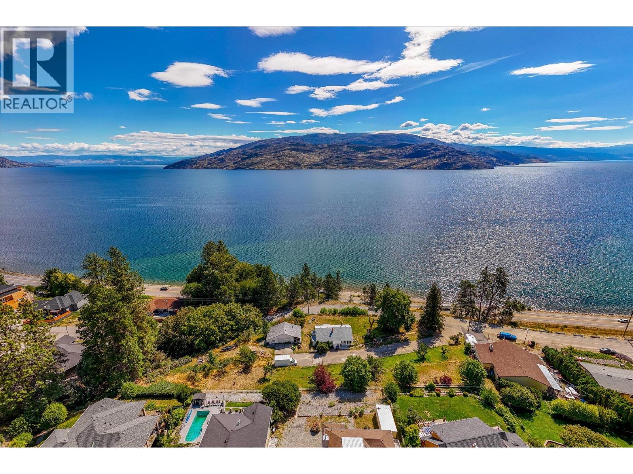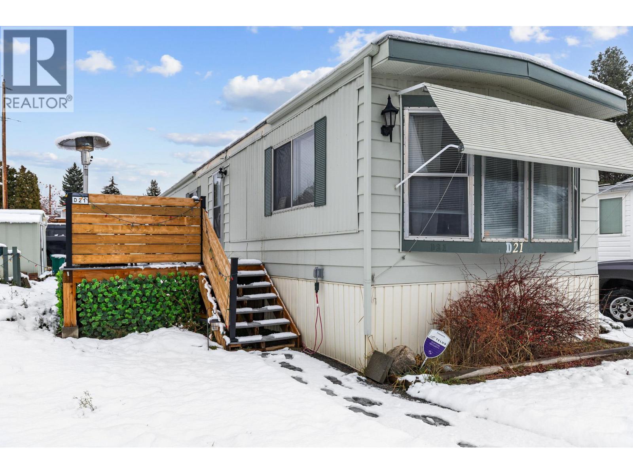Pamela Hanson PREC* | 250-486-1119 (cell) | pamhanson@remax.net
Heather Smith Licensed Realtor | 250-486-7126 (cell) | hsmith@remax.net
5621 Harrington Court
Peachland, British Columbia
Exceptional Lakeview Property with Expansive Home, Suite, and Workshop – Peachland, BC. Discover the potential of this remarkable private estate in the heart of Peachland, offering views of Okanagan Lake. Situated on a spacious lot, this unique property features a 3,800 square foot main residence with a two-car garage with 28 foot ceilings, seamlessly blending comfort, privacy, and opportunity. The primary home is bright and spacious, offering ample living space and endless customization potential. A major enhancement is underway, with a stunning 1,600 square foot addition designed to expand the primary bedroom into a luxurious retreat with room for a spa-inspired ensuite, walk-in closet, and private lounge area. Also on the property is a future unfinished 2,600 square foot living area suite/additional accommodations, ideal for multi-generational living, rental income, or guest accommodations—ready for the new owner to complete to their vision and standards. 3 high efficient furnaces and many extras. In addition, a 2,600 square foot shop provides abundant space for a home-based business, hobbyist workshop, or storage for vehicles, boats, and recreational equipment. This property is a rare find—perfect for entrepreneurs, visionaries, or those seeking a private lakeview haven with space to grow. All the foundational work is done—now it’s ready for you to bring your dream home and business plans to life. (id:52811)
Coldwell Banker Horizon Realty
3105 South Main Street Unit# 317
Penticton, British Columbia
Enjoy the freedom of owning your own land on this well managed adult oriented freehold Strata community at Caravilla Estates. This bright and beautiful 1152 ft.² manufactured home is move in ready on sits on a 0.10 acre lot with warm southern exposure and panoramic front windows that fill the home with natural light. This clean and well cared for two bedroom, two bathroom home boasts modern style updates throughout, including new paint, new flooring throughout, a walk-in shower in the en suite, new kitchen cabinetry and countertops, modern appliances, new stack-able washer, dryer and a brand new hot water tank. Also a 2025 silver label electrical certification provided. Property includes an efficient HVAC heat pump for all year heating and cooling, newer windows, and R–14 installation. There’s a green space for a garden, a patio and spacious utility shed for projects and hobbies. An enclosed deck for unwinding. This home comes with ample parking. There is a clubhouse which features indoor pool and hot tub and a social area. Caravilla Estates is a 55+ freehold Strata community. Low maintenance fees at $208. per month. (id:52811)
2 Percent Realty Interior Inc.
750 Railway Lane Unit# 29
Okanagan Falls, British Columbia
Tastefully renovated top-floor 2 bedroom condo overlooking the tranquil water channel leading into Skaha Lake. This bright and inviting home features updated flooring, a refreshed bathroom, and modern light fixtures throughout. Enjoy outdoor living on the private deck complete with a natural gas BBQ hookup, perfect for summer evenings. Ideally located, the building borders the popular KVR Trail and offers easy access to Skaha Lake, making it a fantastic option for outdoor enthusiasts. Residents can also enjoy the community pool during the warmer months. Elevator access provides convenient entry to this top-floor unit. Rentals are permitted, and there is no vacant home tax or speculation tax, offering excellent flexibility for both full time living or recreational use. Furnishings are negotiable, presenting a turnkey opportunity in a sought-after location. (id:52811)
Chamberlain Property Group
6514 Meadows Drive Unit# 19
Oliver, British Columbia
MacPherson Meadows Cosy upper unit 2 bedroom 2 bathroom 1255 sq ft townhouse for sale by original owner in newer phase (2006). Spacious layout in this unit with roomy kitchen featuring plenty of maple wood cabinets and drawers. Large primary bedroom has walk in closet and an ensuite with a walk in shower. Gas fireplace in the open concept living room/dining room with balcony doors opening up to large deck with mountain views. Ample storage, in-floor radiant heat, ductless heat pump for a/c (2016) and newer hot water tank (2021). Close to community centre, walking trails and canal, downtown and dog park. Small pet welcome in this 55+ complex with 2 parking stalls. Strata fee includes water, garbage, snow removal, insurance and management. Immediate possession available. Measurements are approximate and should be verified by Buyers. (id:52811)
Royal LePage South Country
7172 Brent Road
Peachland, British Columbia
This Peachland waterfront retreat is perfectly perched along the sun-kissed west shores of Okanagan Lake and is located outside the speculation tax zone! Enjoy 80ft of private shoreline featuring a massive dock w/3-ton boat lift, dual Sea-Doo lift, beachside storage hut & lots of space to lounge in the sunshine. Enjoy boating to downtown Peachland (10min away) or cruising across to the Hotel Eldorado for lunch in under 30 minutes! It's truly the best of the best when it comes to Okanagan living! Designed to take in the breathtaking lake views, this walk-out rancher is crafted with natural materials blending rustic charm with effortless modern comfort. The open-concept main level opens to a wrap-around deck...perfect for dining alfresco & sunset cocktails. Inside, living & dining spaces flow into the kitchen creating the perfect setting for gathering with family & friends. Downstairs, the walk-out level is built for entertainment, the spacious family/games room opens directly to a partially covered patio and lake-view hot tub, an ideal spot for star-gazing after a day on the water. Complete with radiant in-floor heat, for year-round comfort and wall-to-wall windows this lower level hosts 2 primary suites, 2 additional guest bdrms, a den and laundry facilities...plenty of space for everyone to relax, reconnect and make lasting memories. The property also includes an oversized double garage & RV parking. A picture perfect Okanagan retreat—this is lakeside living at its finest. (id:52811)
Stilhavn Real Estate Services
6110 Cuthbert Road Lot# 2
Summerland, British Columbia
Perched in one of Summerland’s most sought-after neighbourhoods, this premium lot offers breathtaking, unobstructed views of Okanagan Lake. The generous parcel provides the perfect canvas for your dream home, blending the beauty of the valley with the craftsmanship and vision of Whitfield Custom Homes. With its ideal location, you’ll enjoy privacy, tranquility, and a front-row seat to stunning sunsets, all while being just minutes from downtown Summerland’s shops, dining, wineries, and recreation. Whether you envision a modern masterpiece or a timeless classic, Whitfield Custom Homes will work with you to design and build a residence that captures the essence of Okanagan living. Opportunities like this are rare—secure your piece of paradise today. (id:52811)
Royal LePage Parkside Rlty Sml
6116 Cuthbert Road Lot# 1
Summerland, British Columbia
Perched in one of Summerland’s most sought-after neighbourhoods, this premium lot offers breathtaking, unobstructed views of Okanagan Lake. The generous parcel provides the perfect canvas for your dream home, blending the beauty of the valley with the craftsmanship and vision of Whitfield Custom Homes. With its ideal location, you’ll enjoy privacy, tranquility, and a front-row seat to stunning sunsets, all while being just minutes from downtown Summerland’s shops, dining, wineries, and recreation. Whether you envision a modern masterpiece or a timeless classic, Whitfield Custom Homes will work with you to design and build a residence that captures the essence of Okanagan living. Opportunities like this are rare—secure your piece of paradise today. (id:52811)
Royal LePage Parkside Rlty Sml
150 Skaha Place Unit# 309
Penticton, British Columbia
Enjoy the ultimate Skaha Lake lifestyle just steps from the water. This bright and well maintained 1 bedroom, 1 bathroom condo boasts an unbeatable location directly across the street from the beach, park, and scenic waterfront walkway. Inside, you’ll find a functional layout with comfortable living space, generous natural light, and low-maintenance finishes, perfect for first-time buyers, downsizers, or investors. A fantastic tenant is already in place and would love to stay, offering immediate rental income and a truly turnkey investment opportunity. Enjoy the convenience of nearby shopping, transit, restaurants, and recreation, all while being moments from one of Penticton’s most sought after lakefront areas. (id:52811)
RE/MAX Penticton Realty
1030 King Drive
Naramata, British Columbia
Infinity House. A rare chance to own a piece of Naramata bench only a short walk to the village. With staggering views of Okanagan Lake, this 4 bedroom, West Coast Modern home is ideally situated on a private 5 acre estate in the heart of wine country. 2 acres planted in grapes and farmed by a notable winery, this property also hosts a midnight infinity pool, caretaker's suite, extensive landscaping and an outdoor fireplace. Host friends and family on the generous poolside patio or enjoy the solitude this uber-private Okanagan estate provides. (id:52811)
Faithwilson Christies International Real Estate
6488 Renfrew Road
Peachland, British Columbia
Set on a bench above Okanagan Lake in Peachland, this exceptional 2.27 acre (98,881 sq ft) property offers unobstructed lake views stretching from Kelowna to Naramata. OUTSTANDING DEVELOPMENT POTENTIAL. A portion of the land extends below Renfrew Road and, while not eligible for development, permanently secures & protects the view corridor above Okanagan Lake — a rare and valuable feature. Recently REZONED RM2, the site allows for up to 4 doors per subdivided lot with the potential for 4 lots. Access is located along Renfrew Road on the south side of the property. The parcel is fully serviced with existing water, electricity, and sewer. Urban Systems has confirmed current servicing capacity supports up to 16 doors. RM2 zone facilitates medium-density, small-scale multi-unit housing (SSMUH) on serviced urban lots 800 m (0.2 ac) or larger. Three registered covenants on title, including provisions related to the creek along the north boundary, road allowance along Renfrew Road, & an existing sewer line along Renfrew Road allowing for gravity-fed servicing. An original 1960s home currently sits on the property providing holding income while development plans are finalized. Prime location just 4 minutes to downtown Peachland, 7 minutes to the Peachland Yacht Club, 20 minutes to West Kelowna, 30 minutes to Penticton, and approx 3.5 hours to Lower Mainland. A compelling opportunity to secure prime land with protected Okanagan Lake views and multi-family zoning already in place! (id:52811)
Stilhavn Real Estate Services
6488 Renfrew Road
Peachland, British Columbia
Set on a bench above Okanagan Lake in Peachland, this exceptional 2.27 acre (98,881 sq ft) property offers unobstructed lake views stretching from Kelowna to Naramata. OUTSTANDING DEVELOPMENT POTENTIAL. A portion of the land extends below Renfrew Road and, while not eligible for development, permanently secures & protects the view corridor above Okanagan Lake — a rare and valuable feature. Recently REZONED RM2, the site allows for up to 4 doors per subdivided lot with the potential for 4 lots. Access is located along Renfrew Road on the south side of the property. The parcel is fully serviced with existing water, electricity, and sewer. Urban Systems has confirmed current servicing capacity supports up to 16 doors. RM2 zone facilitates medium-density, small-scale multi-unit housing (SSMUH) on serviced urban lots 800 m (0.2 ac) or larger. Three registered covenants on title, including provisions related to the creek along the north boundary, road allowance along Renfrew Road, & an existing sewer line along Renfrew Road allowing for gravity-fed servicing. An original 1960s home currently sits on the property providing holding income while development plans are finalized. Prime location just 4 minutes to downtown Peachland, 7 minutes to the Peachland Yacht Club, 20 minutes to West Kelowna, 30 minutes to Penticton, and approx 3.5 hours to Lower Mainland. A compelling opportunity to secure prime land with protected Okanagan Lake views and multi-family zoning already in place! (id:52811)
Stilhavn Real Estate Services
4505 Mclean Creek Road Unit# D21
Okanagan Falls, British Columbia
Discover comfort and convenience in this charming 2-bedroom, 1-bath home located in the welcoming 55+ community of Peach Cliff Estates in Okanagan Falls. This end-unit offers added privacy and is surrounded by the stunning mountain scenery the South Okanagan is known for. Just minutes from downtown Okanagan Falls, Skaha Lake, and only a short 15-minute drive to Penticton, the location provides the perfect mix of peaceful living and easy access to amenities. The home has seen several important mechanical upgrades in recent years, giving buyers peace of mind. Inside, you’ll find a warm and functional layout, while outside, the park offers a friendly atmosphere where neighbors look out for one another. Pets are welcome, making it an even more inviting place to call home. Affordable, well-located, and situated in a beautiful setting, this is currently one of the best-priced mobile homes in Okanagan Falls—an excellent opportunity for anyone seeking comfortable, low-maintenance living in a truly lovely community. (id:52811)
Stonehaus Realty (Kelowna)

