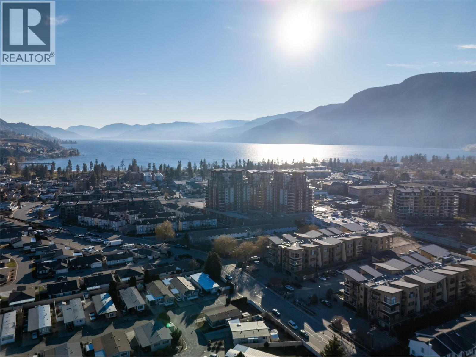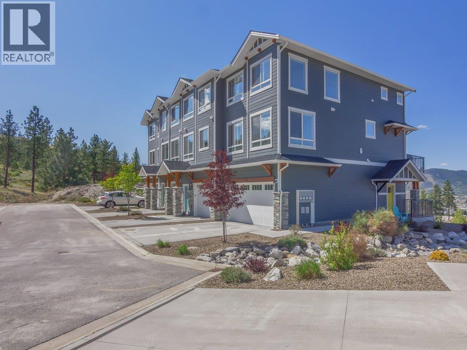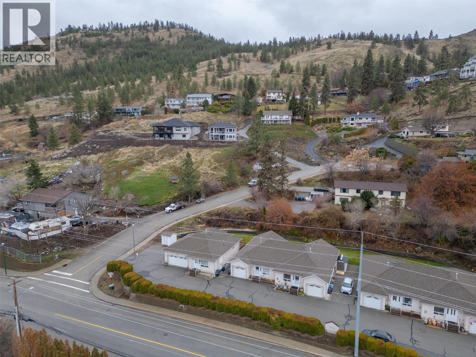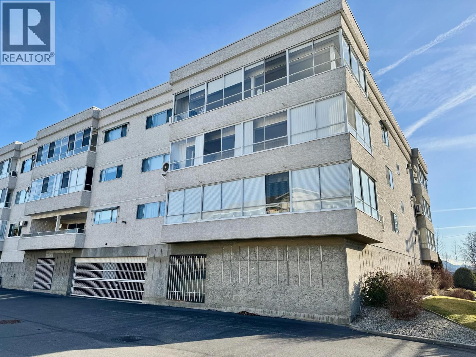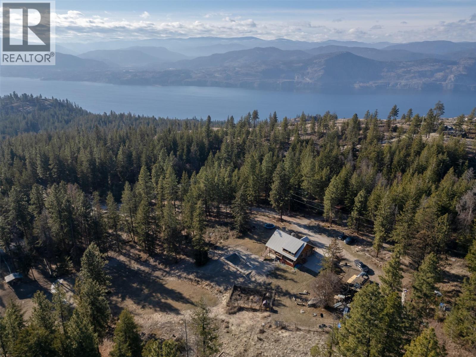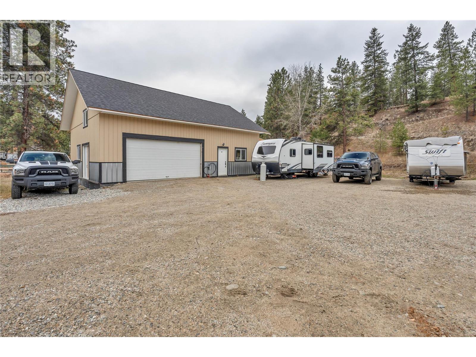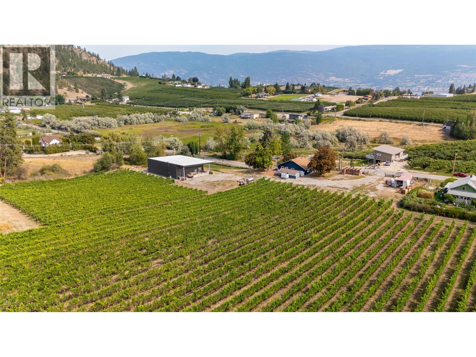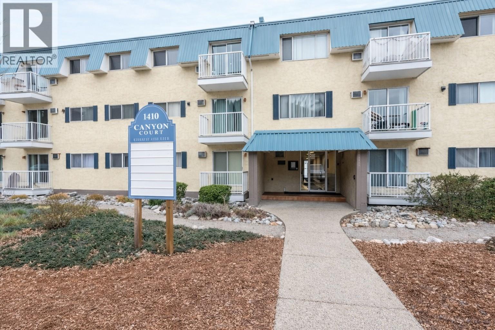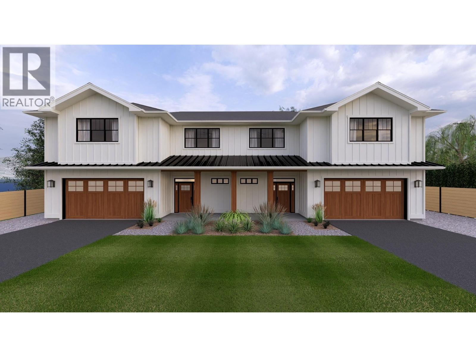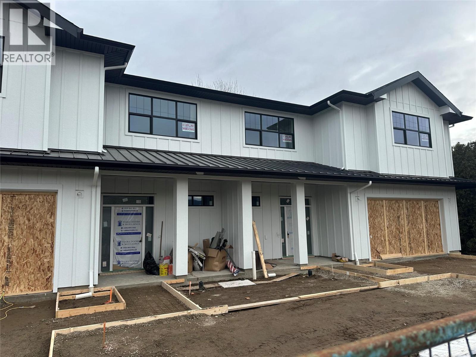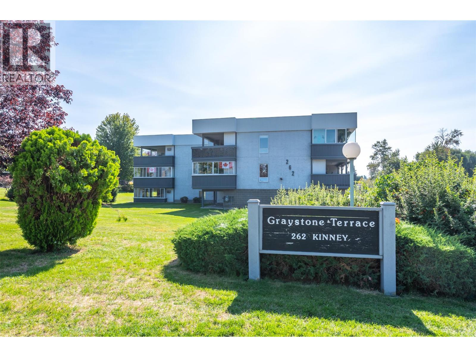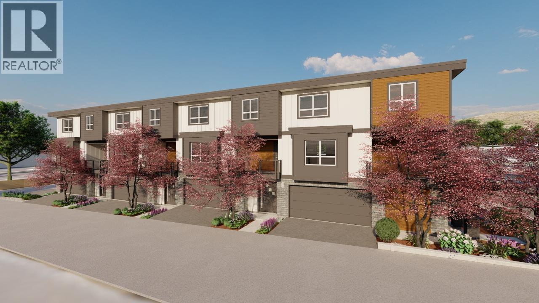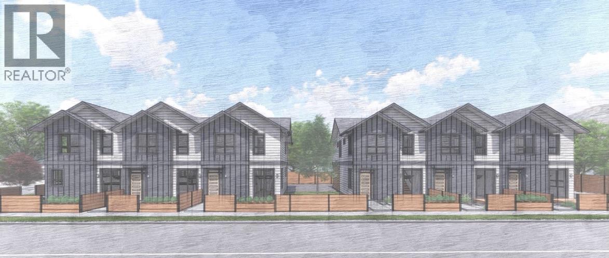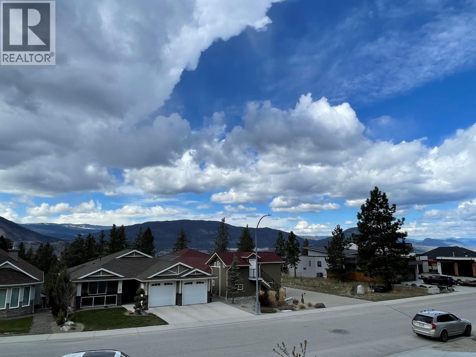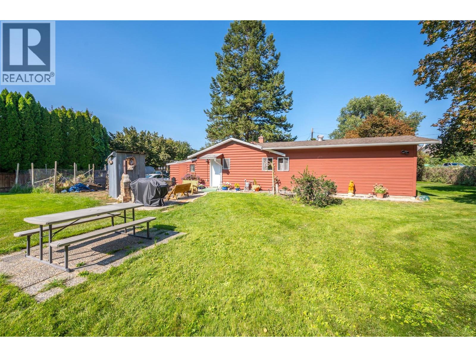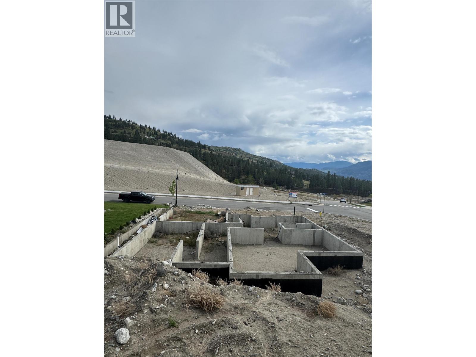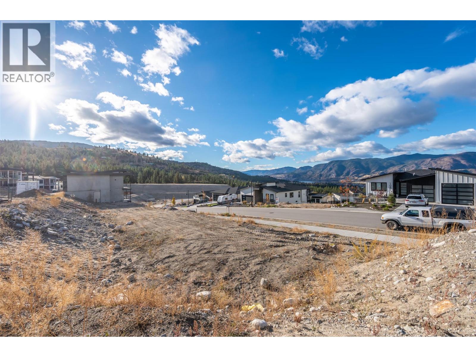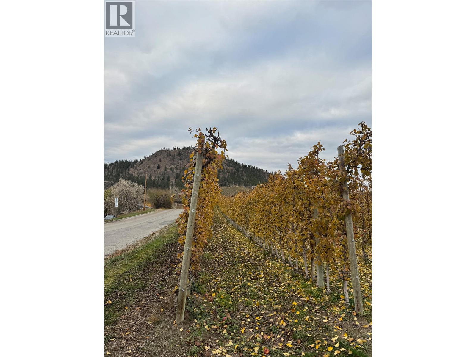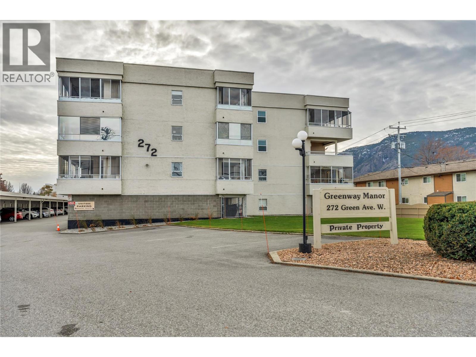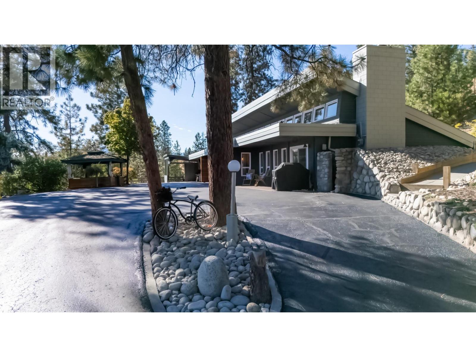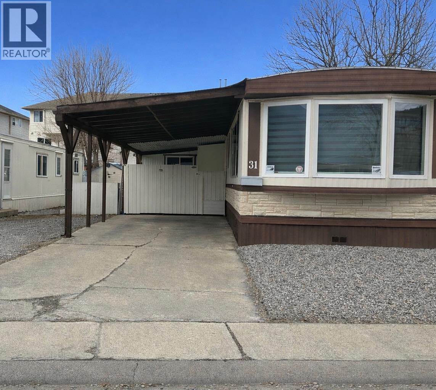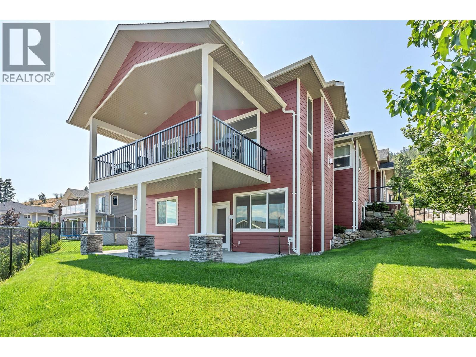Pamela Hanson PREC* | 250-486-1119 (cell) | pamhanson@remax.net
Heather Smith Licensed Realtor | 250-486-7126 (cell) | hsmith@remax.net
3313 Wilson Street Unit# 404
Penticton, British Columbia
Rare top-floor loft available at the Verana Penticton. This highly regarded building is known for its proximity to the famous Skaha beach, shops, schools, and hospital. The Verana has wonderful amenities (gym, lounge, pool table, TV rm and party room+bbq patio) and is known for great neighbors. Quiet 4th flr 1 bdrm plus den (could serve as a 2nd guest bdrm), 1.5 baths, with open floor plan + soaring loft ceilings. Open kitchen perfect for entertaining. Stainless steel appliances. Brand new washer dryer. New paint in liv/dining room, updated floors in the bdrm+den. Shaded NE facing windows+deck that is ideal for staying out of the hot South Okanagan sun in the afternoons. Secure underground parking with a large storage locker right at your stall. Bike storage. BBQ's allowed and ample visitor parking. Well-run strata. New carpet+paint in the hallways. No long-term rental restrictions. Move-in ready for Spring 2026. (id:52811)
Engel & Volkers Okanagan
1115 Holden Road Unit# 116
Penticton, British Columbia
*""OPEN HOUSE""* (SAT. FEB. 7th from 11:30 AM - 1:30 PM) """"Savour sweeping, unobstructed views of Penticton’s cityscape and valley stretching all the way to Apex Mountain from this private corner townhome in the sought-after Sendero Canyon community. This nearly new 1,932 sqft residence offers 3 bedrooms, a flex room, and 3 bathrooms, blending modern finishes with a bright, open-concept design. The stylish kitchen features quartz countertops, high-end stainless steel appliances, and abundant cabinetry, flowing effortlessly into the living and dining areas. Large windows flood the space with natural light and frame the stunning vistas of Penticton, Campbell Mountain, and Apex Mountain. Step onto the private deck to enjoy outdoor dining or simply relax and take in the peaceful surroundings. Upstairs, the primary suite provides a serene retreat complete with a walk-in closet and a beautifully appointed ensuite. The additional bedrooms are generously sized—perfect for family, guests, a home office, or a fitness space. A spacious 21'x18' double garage, along with two additional exterior parking spots, offers room for up to four vehicles. Nestled in a quiet, family-friendly neighbourhood, this home is just minutes from schools, parks, walking trails, and a short drive to Penticton’s vibrant downtown. A rare combination of privacy, modern comfort, and breathtaking views—this townhome truly has it all. Don't wait, call to book your private viewing today! (id:52811)
Exp Realty
12612 Giants Head Road Unit# 3
Summerland, British Columbia
Giants Head Road, lands right at the base of Giants Head Mountain, this amazing mountain has hiking and biking trails for all. The location is walking distance to the Downtown core, Nester Market Place, coffee shops, restaurants, as well as IGA shopping centre. This 2 bedroom 2 bathroom Bungalo Duplex has plenty of space for all of your projects, with a spacious 2 bedroom 1 bathroom open concept basement down for your sewing room, wine making room, painting murals, man/woman cave or wherever your imagination takes you, there is room enough to let it flow. Cozy up by the fireplace with your favourite glass of Summerland wine throughout the year. Stop and smell the roses in the back yard in the summer months. What more could you ask for. (id:52811)
Royal LePage Locations West
195 Warren Ave Street W Unit# 308
Penticton, British Columbia
Beautifully updated, spacious two bed/ two bath condo centrally located within walking distance to the mall, park, restaurants and public transit. The large enclosed balcony has heat and a/c via a new ductless unit making it a great indoor/outdoor living space to enjoy the beautiful mountain views to the North and West any time of the year. Updates include new flooring, kitchen, bathrooms and paint. Secured underground parking with attached large storage unit. Additional parking and RV available at the rear. Social room just off of the lobby. The well maintained building is 55+, no pets. (id:52811)
RE/MAX Penticton Realty
Century 21 Assurance Realty Ltd
7080 Glenfir Road Unit# 15
Naramata, British Columbia
Set on 9.9 acres in the heart of rural Naramata, 7080 Glenfir Road offers a rare opportunity to live immersed in nature while remaining just ten minutes from Naramata Village. Backing onto endless outdoor adventure, the property sits near Okanagan Mountain Park and the KVR Trail, making it an ideal setting for those who value privacy, space, and an active lifestyle with hiking, biking, fishing, and hunting at your doorstep. The 3,179 sq ft log home was thoughtfully constructed in 1993 using Douglas fir harvested directly from the land, complemented by natural stone chimneys sourced from the Ashnola River Valley. Spanning three levels, the home features three bedrooms and three bathrooms, with a functional main-floor layout that flows effortlessly onto a wraparound deck—perfect for soaking in the peaceful surroundings and catching peekaboo lake views. The property is dotted with multiple outbuildings, including a heated and insulated cabin, a fenced garden, and a cozy firepit area with a barn and property is fenced for horses. A seasonal creek winds through the land, adding to the sense of tranquility and uniqueness. This is a truly special offering with room to grow, gather, and create something lasting. Contact the listing agent to view! (id:52811)
Royal LePage Locations West
RE/MAX Kelowna
74 Fish Lake Road
Summerland, British Columbia
All updated Mobile home situated on 1.98 acres, creekfront. 2 bdrm, 2 bath, forced air propane furnace & Blaze King woodstove. Flooring, sheet rock, windows, kitchen, bathroom, sinks, faucets, plumbing, propane tank, light fixtures, LG stainless kitchen appliances, spacious covered deck with rough cut Fir posts, exterior skirting, exterior paint. Bonus New Detached Shop/Garage/Workshop 40x30 footprint with additional 34x15 Mezzanine. Double french doors to the exterior rear yard. Shop has installed in floor heating, shop is waiting for your final finishing touches. Additional upper bench area for a horse and more, Room for all the toys. Located in a rural Summerland area, situated on the school bus route, High Speed Telus Fibre optic internet, recreation area, Trans Canada Trail, crown land. Call today to view, All measurements taken from IGuide and to be verified by buyer. No Cell Service/WI Fi Calling available with internet. (id:52811)
RE/MAX Orchard Country
5214 Monro Avenue
Summerland, British Columbia
Nestled on 5.53 acres, this prime vineyard property offers a unique opportunity for wine enthusiasts, entrepreneurs, or those with a passion for crafting artisanal beverages. With 4 acres of established vines, including Pinot Noir, Riesling, Pinot Gris, and Gewurztraminer this property is designed for those ready to take their winemaking, distilling, or cider-making ventures to the next level. The stunning industrial-style processing facility boasts 16’ clear-span ceilings and a versatile layout, ideal for winemaking, vinegar production, distilling, or brewing. The building is equipped with large exterior overhangs and a plumbed natural gas line (not yet hooked up), providing a solid foundation for future enhancements. Additionally, top of the line GAI bottling line and all necessary winemaking and distilling equipment (including Muller still) makes this an exceptional turn-key operation. Enjoy breathtaking valley and vineyard views from every corner of the property, and take in the tranquil atmosphere as you consider building your dream home or expanding your business. A rustic, charming country farm home and detached garage offers basic amenities while you plan your next steps. With zoning that allows for a winery, cidery, distillery, and more, the possibilities are endless. Whether you’re looking to build a thriving business or simply immerse yourself in a picturesque lifestyle, this vineyard property is ready for your vision. GST applicable. (id:52811)
RE/MAX Orchard Country
1410 Penticton Avenue Unit# 101
Penticton, British Columbia
Why rent when you can own? Welcome to Canyon Court—an excellent opportunity for first-time buyers, downsizers, or investors. This ground-level home is ideally located at the top of Penticton Avenue in a quiet Columbia/Duncan neighbourhood, directly across from scenic walking trails along Penticton Creek that lead into town. This well-situated unit offers functional living space, a good-sized balcony, covered parking stall, and dedicated storage. The building features shared laundry and is positioned just minutes from shopping, restaurants, transit, and Penticton’s beautiful beaches, making daily living convenient and enjoyable. Canyon Court is a family-friendly strata with no age restrictions and allows rentals (minimum one month). The strata also permits one small pet, making it suitable for a variety of lifestyles and investment goals. The peaceful location combined with strong rental flexibility adds to the long-term value and appeal of this property. Photos have been virtually staged to help showcase the potential use of space. (id:52811)
RE/MAX City Realty
6609 Nixon Road Unit# 102
Summerland, British Columbia
Welcome to 6609 Nixon Road, a brand-new, high-end duplex unit, under construction in idyllic Trout Creek! Located 100 ft from Powell Beach Park on Okanagan Lake + tennis Courts & only 2.5 blocks walk to the elementary school, this is a dream spot to raise a family retire or perfect holiday home. The generous sized half duplex features 2651sqft, 3 bedrm, 3 bath, large family room or 4th bdrm on top floor, double car garage & backyard. Entering the home you’ll find a spacious foyer, 2-piece bathroom, and access to the attached double garage. Walk through to the great room to find thoughtful details like 10-ft ceilings, large windows, built-in wine storage, a fireplace, access outside to the back yard & beautiful covered patio complete with a pass-through window from the kitchen, hardwood floors, & more. The gorgeous kitchen has huge island with farm style sink, quartz counters, & wood accents to a neutral surround. There's also a massive butlers pantry, endless cabinetry & counter space, & the perfect layout to entertain guests or hang out with family in the large dining and living areas. Upstairs the primary suite with massive walk-in closet, an ensuite with soaker tub, tiled shower, & double sinks. There are two more excellent sized secondary bedrooms, convenient upstairs laundry room, + family room that makes the perfect hang out space or serves as a potential fourth bedroom or large office or gym. Estimated completion March 2026, price + GST. Inquire for details package! (id:52811)
RE/MAX Penticton Realty
6609 Nixon Road Unit# 101
Summerland, British Columbia
Welcome to 6609 Nixon Road, a brand-new, high-end duplex unit, under construction in idyllic Trout Creek! Located 100 ft from Powell Beach Park on Okanagan Lake + tennis Courts & only 2.5 blocks walk to the elementary school, this is a dream spot to raise a family retire or perfect holiday home. The generous sized half duplex features 2651sqft, 3 bedrm, 3 bath, large family room or 4th bdrm on top floor, double car garage & backyard. Entering the home you’ll find a spacious foyer, 2-piece bathroom, and access to the attached double garage. Walk through to the great room to find thoughtful details like 10-ft ceilings, large windows, built-in wine storage, a fireplace, access outside to the back yard & beautiful covered patio complete with a pass-through window from the kitchen, hardwood floors, & more. The gorgeous kitchen has huge island with farm style sink, quartz counters, & wood accents to a neutral surround. There's also a massive butlers pantry, endless cabinetry & counter space, & the perfect layout to entertain guests or hang out with family in the large dining and living areas. Upstairs the primary suite with massive walk-in closet, an ensuite with soaker tub, tiled shower, & double sinks. There are two more excellent sized secondary bedrooms, convenient upstairs laundry room, + family room that makes the perfect hang out space or serves as a potential fourth bedroom or large office or gym. Estimated completion March 2026, price + GST. Inquire for details package! (id:52811)
RE/MAX Penticton Realty
262 Kinney Avenue Unit# 102
Penticton, British Columbia
This stylish 1,280 sq ft ground floor condo is located in the sought after Graystone Terraces. Enjoy the comfortable size and open design offering ample natural light and extra storage. The master bedroom has a walk-through closet and a three piece en-suite. A second bedroom is great for guests and/or an office/hobby room. An adjoining kitchen, dining room, and living area make for great entertaining. Newly renovated kitchen, new appliances, and new bathroom cabinets. Step onto the spacious patio for enjoying your morning coffee and your company in the evening. This is a quality complex situated close to Cherry Lane Mall with nicely landscaped grounds, a covered parking stall, a large exterior storage room with power, RV parking, and a common social room. 55+, no pets and no rentals. Subject to probate. All measurements are approximate. Call listing agent today for a viewing. (id:52811)
RE/MAX Penticton Realty
561 Jermyn Avenue
Penticton, British Columbia
Attention Builders & Investors! If you’re looking for a small-scale project in the heart of downtown that’s nearly ready to go, this approved 4-unit townhouse development could be the perfect opportunity. Development and variance permits are already in place, and building plans are ready for submission—with the option to make changes if desired. The project features four 3-storey townhomes, each designed with 3 bedrooms, 3 bathrooms, and a double garage. Ideally located near downtown, as well as middle and high schools, this development is well-suited for families or as a rental investment. With demand for housing like this at an all-time high in Penticton, this is a project you won’t want to miss. House is demolished. Contact LR today for more details. (id:52811)
Notice: Trying to access array offset on value of type bool in /home/myinfotel/www/realestateinpenticton.com/web/app/plugins/realtypress-premium/public/templates/default/partials/property-result-list.php on line 186
WordPress database error: [You have an error in your SQL syntax; check the manual that corresponds to your MariaDB server version for the right syntax to use near '' at line 1] SELECT * FROM wp_rps_office WHERE `OfficeID` =
Notice: Trying to access array offset on value of type bool in /home/myinfotel/www/realestateinpenticton.com/web/app/plugins/realtypress-premium/public/templates/default/partials/property-result-list.php on line 187
RE/MAX Penticton Realty
491 Salamander Avenue
Oliver, British Columbia
This prime 6-unit development opportunity in the heart of Oliver—the renowned Wine Capital of Canada—presents an ideal project for builders and investors. Approved plans feature two triplex buildings, each unit offering 2 bedrooms plus a den, 2.5 bathrooms, and nearly 1,340 sq. ft. of well-designed living space, complete with a covered carport. The existing house has already been demolished, saving valuable time and accelerating the build process. Located just steps from the hospital and surrounded by new residential growth, this site is positioned in one of the fastest-developing pockets of the South Okanagan. With demand for quality housing on the rise and Oliver’s reputation as a growing hub for wine, tourism, and lifestyle living, this project is a rare opportunity to secure strong returns in a thriving market. (id:52811)
Notice: Trying to access array offset on value of type bool in /home/myinfotel/www/realestateinpenticton.com/web/app/plugins/realtypress-premium/public/templates/default/partials/property-result-list.php on line 186
WordPress database error: [You have an error in your SQL syntax; check the manual that corresponds to your MariaDB server version for the right syntax to use near '' at line 1] SELECT * FROM wp_rps_office WHERE `OfficeID` =
Notice: Trying to access array offset on value of type bool in /home/myinfotel/www/realestateinpenticton.com/web/app/plugins/realtypress-premium/public/templates/default/partials/property-result-list.php on line 187
RE/MAX Penticton Realty
1266 Government Street
Penticton, British Columbia
Exceptional 8-Unit Development Opportunity on Government Street. This prime property presents an excellent opportunity for developers or investors, with preliminary designs in place for two 4-plex development sites (8 units total). Conveniently located near the hospital, IGA, and public transit, the site offers both accessibility and strong future growth potential. Currently, the property features a home that is rented for $1,700 per month plus utilities, providing holding income while you plan your project. With the groundwork already underway and preliminary designs available, this is an ideal chance to move forward with a profitable development in a sought-after area. Whether you’re looking to build and sell, hold as a rental investment, or add to your portfolio, this property offers flexibility and strong upside. (id:52811)
Notice: Trying to access array offset on value of type bool in /home/myinfotel/www/realestateinpenticton.com/web/app/plugins/realtypress-premium/public/templates/default/partials/property-result-list.php on line 186
WordPress database error: [You have an error in your SQL syntax; check the manual that corresponds to your MariaDB server version for the right syntax to use near '' at line 1] SELECT * FROM wp_rps_office WHERE `OfficeID` =
Notice: Trying to access array offset on value of type bool in /home/myinfotel/www/realestateinpenticton.com/web/app/plugins/realtypress-premium/public/templates/default/partials/property-result-list.php on line 187
RE/MAX Penticton Realty
2980 Partridge Drive
Penticton, British Columbia
Build your dream home on Partridge Drive! This beautiful mountain and lake view lot is located in the highly sought-after Pineview Plateau single-family development, surrounded by quality custom-built homes. With no time restrictions to build, you can take your time planning the perfect home. Enjoy a scenic walking trail right behind your backyard and the convenience of all services available at the lot line. A building scheme is in place to ensure the neighborhood maintains its high-quality standards. GST has already been paid, making this an excellent opportunity. Contact the listing representative for more details. (id:52811)
RE/MAX Penticton Realty
5009 13th Avenue
Okanagan Falls, British Columbia
Exceptional Opportunity for Developers or Investors! Offered for the first time, this nearly half-acre corner property in Okanagan Falls presents a rare chance to secure prime real estate in a rapidly growing area with new developments. Featuring a spacious 1,500 sq. ft. home with 2 bedrooms and 1 bathroom, plus a third bedroom added nearly 20 years ago, this residence offers both comfort and potential. The kitchen and bathrooms have been thoughtfully updated, while amenities such as a wood stove, central vacuum, and underground irrigation enhance functionality. Ample outdoor space and a dedicated storage facility make this property ideal for creative development, renovation, or investment. Don’t miss this unique opportunity in a thriving community at the corner of Highway and 13th Avenue. (id:52811)
RE/MAX Penticton Realty
1129 Antler Drive
Penticton, British Columbia
Welcome to 1129 Antler Drive – a prime corner lot in Penticton’s sought-after Ridge neighbourhood. Situated directly across from Ridge Park, this fully serviced lot is at the foundation stage with all permits approved and framing about to begin. Set in a peaceful, family-friendly area surrounded by natural beauty, trails, and green space, this property offers the perfect setting for a custom home with a walk-out basement. The Ridge is known for its upscale homes, scenic views, and easy access to parks and walking trails, all just minutes from downtown Penticton. A rare opportunity to build your dream home in one of the city’s most desirable communities (id:52811)
RE/MAX Penticton Realty
Century 21 Coastal Realty Ltd.
1084 Antler Drive
Penticton, British Columbia
Experience elevated living at The Ridge, Penticton—where rolling hills, panoramic views, and the sunny South Okanagan lifestyle come together. Enjoy year-round recreation with nearby beaches, golf, ski hills, and scenic trails right outside your door. Choose your own builder and design your dream home on spacious lots offering mountain, city, or lake views. Exceptional value and breathtaking surroundings—your dream lifestyle starts here! (id:52811)
RE/MAX Penticton Realty
5803 Lewes Avenue
Summerland, British Columbia
Discover this exceptional 4.35-acre, fully established orchard planted in high-density apples, including Gala, Golden, Fuji and more. The property also features a productive half-acre block of Centennial cherries. Located in the heart of one of the region’s most sought-after orchard areas, this parcel offers outstanding growing conditions, strong production potential, and long-term value. With beautiful surroundings and plenty of space, it’s the perfect opportunity to build your dream home right in the middle of prime agricultural country. Ideal for farmers, investors, or anyone looking to secure a premium agricultural holding. (id:52811)
RE/MAX Penticton Realty
272 Green Avenue Unit# 402
Penticton, British Columbia
Enjoy easy, low-maintenance living in this bright and welcoming condo, designed for comfort and convenience. Natural light pours in through the skylight and large windows, enhancing the open-concept living and dining areas that flow into a spacious, updated kitchen with newer brushed-finish appliances and ample cabinetry. Two generously sized bedrooms are offered, with the primary featuring a private two-piece ensuite. Step onto the enclosed east-facing balcony and enjoy warm morning sunshine and peaceful mountain views — perfect for coffee or quiet relaxation. This home includes in-unit laundry, covered carport parking, and a private storage locker. The well-managed 55+ complex offers a social room and games room, fostering a friendly community atmosphere. Ideally located within walking distance to Walmart, Starbucks, transit, and scenic Skaha Lake. A wonderful opportunity for downsizers seeking comfort, simplicity, and a convenient Penticton lifestyle. Hot water is included in the strata fee. (id:52811)
Chamberlain Property Group
5290 Trepanier Bench Road
Peachland, British Columbia
A private retreat set on a 0.60-acre lot, offering a peaceful setting and panoramic views of Okanagan Lake and the surrounding valley. This custom-designed architectural home features vaulted ceilings, exposed cedar beams, engineered oak flooring, and 7-zone in-floor heating throughout. The main residence offers 2 bedrooms and 2 bathrooms, including a spacious primary suite with a luxurious ensuite and sunken tub. For extended guests or income potential, the property includes a 1-bedroom Self Contained Suite with a private entrance, fireplace, cooktop, and laundry—providing exceptional flexibility. The private lakeview lot features open parking, a carport, workshop, and storage sheds, plus a charming bunky with electricity, ideal as a studio or guest retreat. Just minutes from Peachland’s waterfront, hiking trails, and acclaimed wineries, this home delivers refined comfort and the best of the Okanagan lifestyle. Call for a viewing today. (id:52811)
Chamberlain Property Group
3245 Paris Street Unit# 31
Penticton, British Columbia
This nicely updated 3 bed / 1 bath single-wide mobile home is the perfect fit for a growing family, first-time buyer, or retiree looking for comfort and convenience. This welcoming community is pet, family, and rental-friendly—ideal for anyone looking to enjoy nature while staying connected to a friendly neighbourhood atmosphere. Inside, you’ll love the many upgrades including updated windows, newer flooring and paint, stylish zebra blind window treatments, and a refreshed kitchen featuring a newer stainless steel dual fuel range, newer stainless steel fridge, and a newer backsplash. The home also includes newer washer and dryer, plus peace of mind with an electrical inspection on file from 2017. Step outside to enjoy the covered deck, new sod, a huge garden, and a fully fenced yard with plenty of space for kids or pets. Storage is no issue with a newer vinyl garden shed plus an additional smaller shed. With three good-sized bedrooms and a great outdoor setup, this charming home is move-in ready and packed with value! Monthly pad rent is $742.99. (id:52811)
Royal LePage Locations West
10816 Victoria Road S
Summerland, British Columbia
New Year and this move in ready home is waiting for you. Centrally located in Summerland, beautifully updated & brimming with charm. From the moment you arrive, the curb appeal sets the tone for the style & comfort inside. Offering 6 bedrooms & 2 bathrooms, the layout provides incredible flexibility with 3 bedrooms (or optional den) on the main & 3 more upstairs, including the spacious primary suite w/walk-through closet, ensuite with separate shower & soaker tub, direct access to a large private deck, where you can enjoy the view of Giants Head Mountain. The welcoming foyer leads to a bright family room, dining area, & kitchen complete with butler’s pantry & a convenient new pass-through window to the back patio. New windows through the home offering natural light. Laundry & back yard access are also on the main floor. The new covered outdoor cement patio is a true highlight, complete with areas to lounge, & entertainment. The fenced back yard is spacious, paved for parking enjoy the newer hot tub. Versatile garage space, half storage, half converted gym/office with its own ductless system. Updates include siding, roof, windows, doors, insulation, flooring, paint, fence, HVAC 2021 & that fabulous covered back patio addition. Landscaped property with new lawn front and back. Move-in ready, this home offers space for everyone to enjoy, indoors and out, all in a walkable, bike-friendly, central location; all you need to do is move in and enjoy. Plenty of parking in front of the home or in the fenced back yard, with access from the quiet street behind. Check out the listing website https://snap.hd.pics/10816-Victoria-Rd-S and book your private showing today. (id:52811)
RE/MAX Orchard Country
14395 Herron Road Unit# 101
Summerland, British Columbia
Welcome to The Cartwright, a sought-after bare land strata community just minutes from downtown Summerland. This 2016-built Rancher with a walk-out basement offers sweeping views from the expansive covered deck—perfect for relaxing or entertaining. Enjoy main-level living with an open kitchen featuring an island, a bright living room with vaulted ceilings and a gas fireplace, and French doors leading to the dining room. 3 Bedrooms and 3 Bathrooms, separate Dining room on main could be a 4th bedroom or den as well. The spacious primary bedroom located on the main, includes deck access, a walk-in closet, and a luxurious ensuite with double sinks, glass shower, and soaker tub. A powder room and laundry complete the main floor. The lower level boasts a large rec room with backyard access, two bedrooms, a full bath, and a flexible space currently used as a home gym—ideal for guests, family, or hobbies. Situated on a corner lot, the landscaped and fenced yard is great for pets and kids. Freshly painted and move-in ready, with a double garage for parking and storage. A rare find—book your showing today! Check out the listing website https://snap.hd.pics/14395-Herron-Rd (id:52811)
RE/MAX Orchard Country

