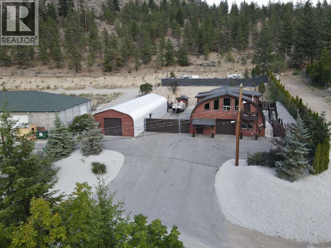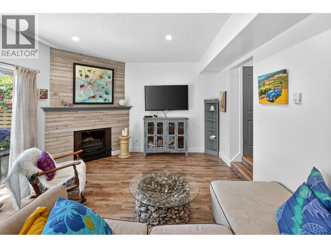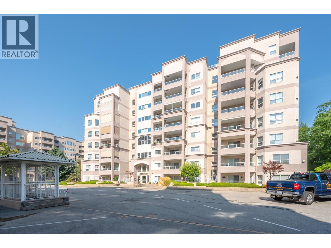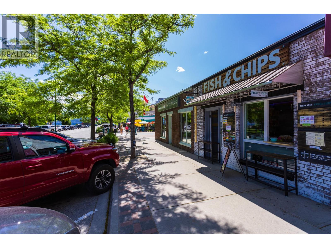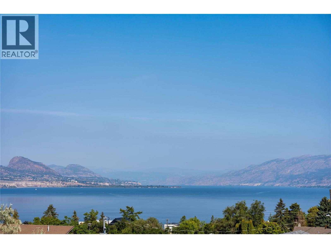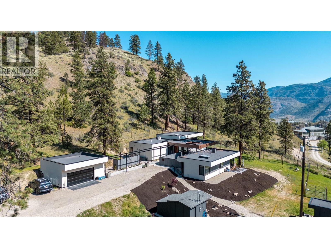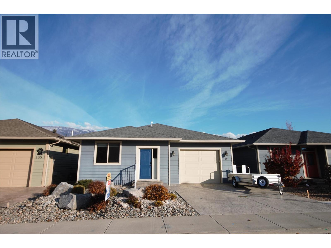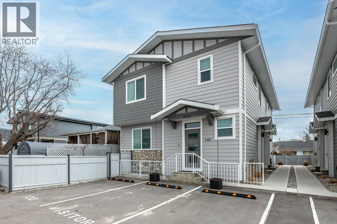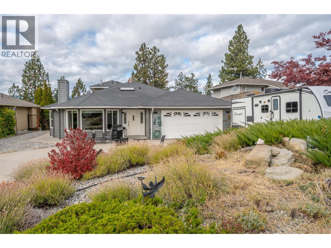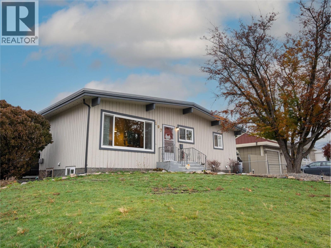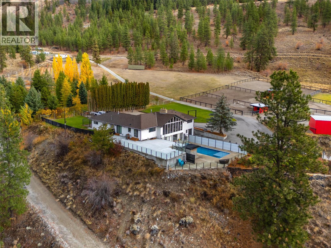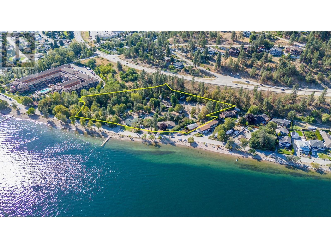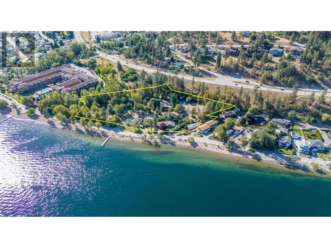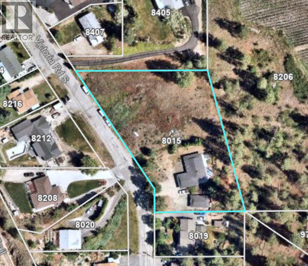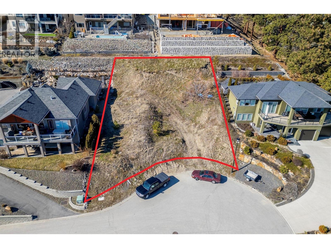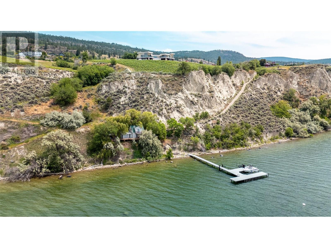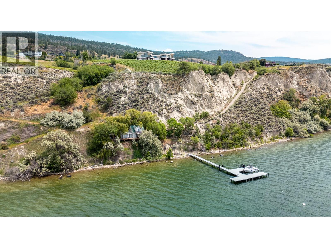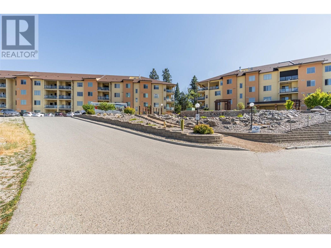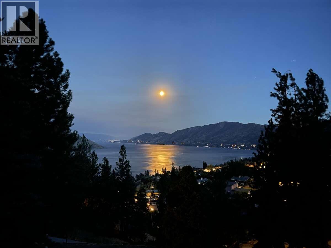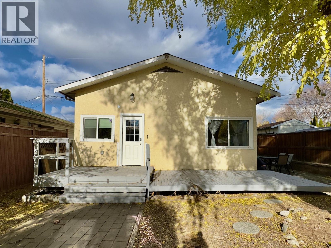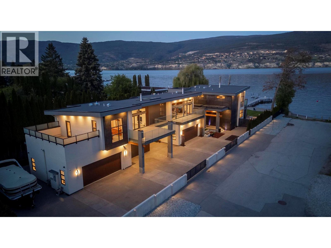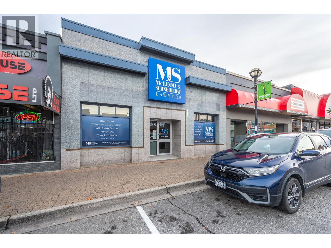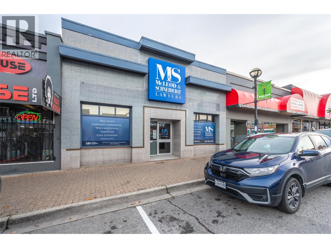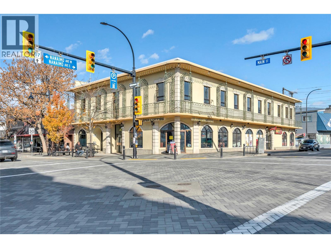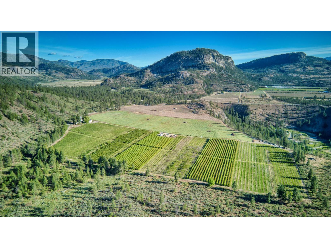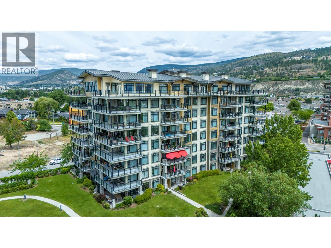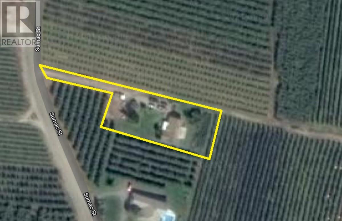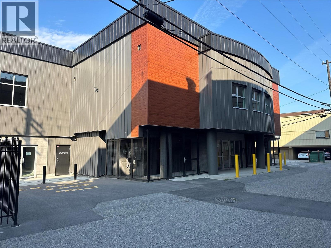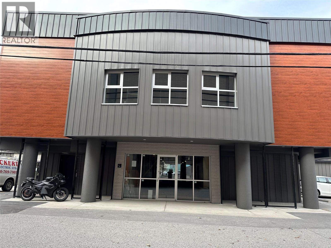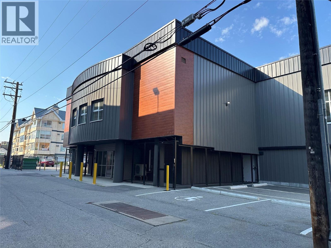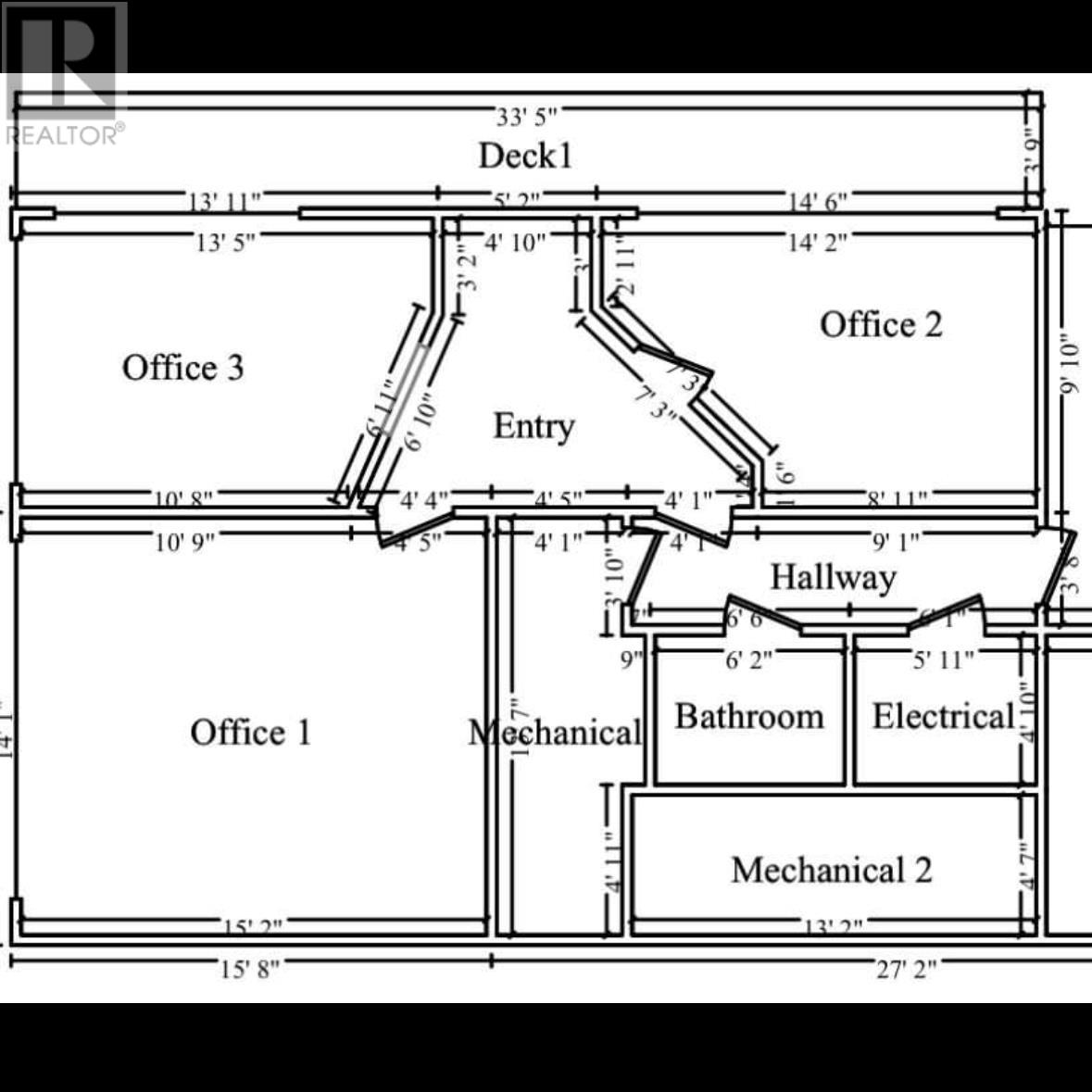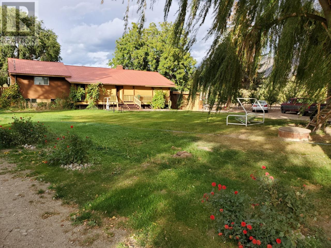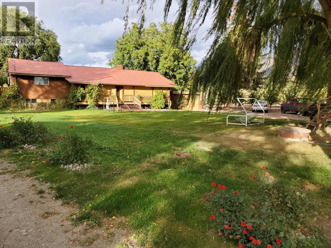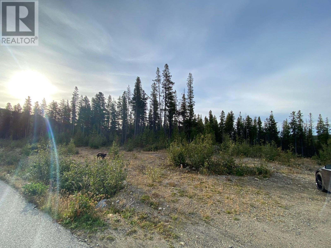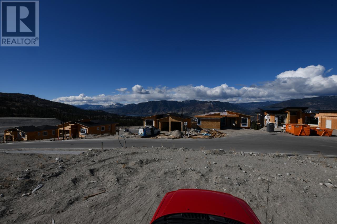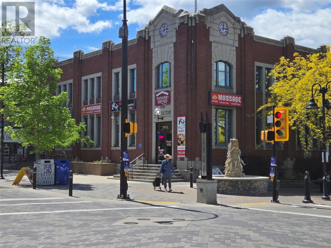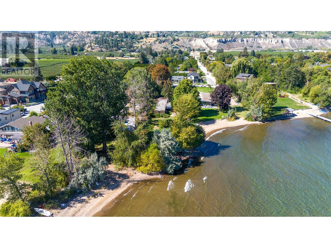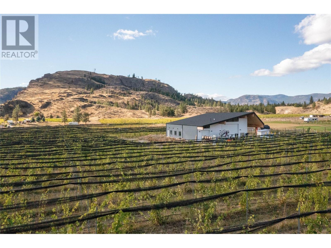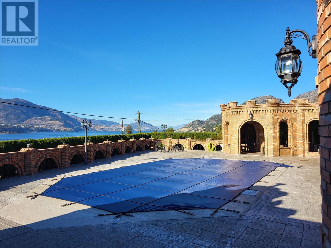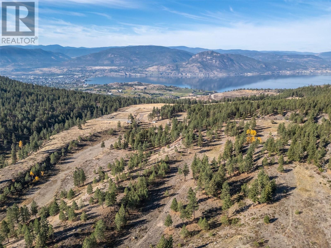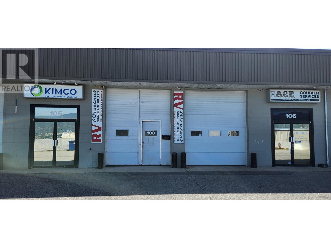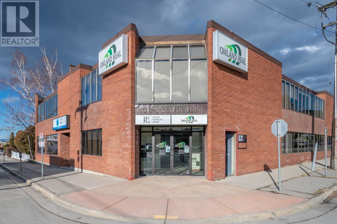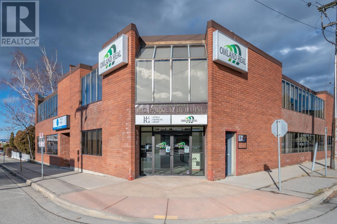Pamela Hanson PREC* | 250-486-1119 (cell) | pamhanson@remax.net
Heather Smith Licensed Realtor | 250-486-7126 (cell) | hsmith@remax.net
9200 Shale Avenue
Summerland, British Columbia
For more information, please click Brochure button. Flexible multi-use property on a large 0.72 acre lot in Summerland. Industrial zoning permits many commercial uses, including a residential unit. Two separate buildings totaling approximately 6500 sq ft, with substantial renovations completed in 2015. Building #1 is two-storey with an industrial/commercial lower level & residential upper level, both with separate entrances. Main floor is approximately 2400 sq ft with 10ft ceilings, 30H bay doors at grade, kitchen, 4-piece bath, laundry, and wood stove. Second floor is bright 2200 sq ft area with three bedrooms, two full baths, granite kitchen, laundry, A/C, RO water, deck off front and large deck off back. Building #2 is approximately 1900 sq ft Steel Quanset-style insulated shop with concrete floor, water, closet, utility sink, power, electric heat, air conditioning, 10 x 10 OH door at grade. Property is fenced and upper storage compound is accessible by a service road. Lot is paved and offers lots of parking, with room for further development. (id:52811)
Easy List Realty
310 Yorkton Avenue Unit# 29
Penticton, British Columbia
Welcome to Skaha Village—an ideal blend of lifestyle, location, and community in beautiful Penticton. This thoughtfully updated 3-bedroom, 2-bathroom townhome offers turnkey living just a short stroll from Skaha Lake beach, parks, tennis courts, and local shops and includes heat, hot water & pool access included for efficient & comfortable living! Inside, you’ll find fresh paint, updated countertops & bathrooms, updated flooring, modern baseboards, new interior doors, and a contemporary electric fireplace that adds warmth and style to the open living area. The kitchen features newer appliances and flows effortlessly into the dining and living spaces, perfect for both everyday living and entertaining. Upstairs offers three spacious bedrooms and a full bath, providing ample room for families, couples, or those working from home. Step outside to a private patio oasis, bursting with colourful flowers and lush landscaping—a perfect retreat for morning coffee or evening relaxation. Skaha Village is a well-maintained, park-like community complete with a sparkling outdoor pool and shared lounge area. With green spaces, walkability, and unbeatable proximity to Penticton’s best outdoor amenities, this is Okanagan living at its finest. Contact your favourite agent for a private tour. (id:52811)
Royal LePage Locations West
2245 Atkinson Street Unit# 205
Penticton, British Columbia
Cherry Lane Towers – A well-built concrete and steel 55+ complex, ideally located just steps from Cherry Lane Mall, offering easy access to banking, grocery stores, pharmacies, and more. Public transit and bike lanes are right outside the building. This bright 2nd-floor unit features 2 bedrooms and 2 bathrooms, with quick possession available. The recently updated kitchen sits next to a formal dining room, perfect for entertaining. The primary bedroom includes two closets and a full 4-piece ensuite, while the second bedroom is conveniently located near the second bathroom. The spacious living room has a cozy gas fireplace and opens onto a private, covered north-facing deck. Amenities include one secure underground parking stall, storage lockers, and a community room with a variety of activities. Pets are welcome with restrictions. (id:52811)
Century 21 Amos Realty
5860 Beach Avenue
Peachland, British Columbia
Premium location on Peachland's desirable Beach Avenue retail corridor, directly across the street from Beautiful Okanagan Lake and Peachland's main beachfront Park - amazing Okanagan Lake views. 50' x 120' corner lot with current C2 (Core Commercial) Zoning. C2 zone allows commercial, residential or mixed use, up to 100% lot coverage, and up to 55' height. The existing building is a total of 1700 sq ft, comprised of 2 commercial spaces. 2 excellent long term tenants with lease ending dates of August 2026, with new 3 year lease extension already signed for main tenant at excellent market lease rate. (id:52811)
Coldwell Banker Horizon Realty
765 Westminster Avenue E
Penticton, British Columbia
Welcome to Grandview Terraces, a premier luxury development by Agave Homes. This future California Modern residence is ideally situated in a serene, elevated setting, steps away from the scenic KVR trail and within walking distance of downtown Penticton’s vibrant restaurants, craft breweries, Okanagan Lake, the marina, and the popular weekly Farmer’s Market. Beautiful low-maintenance landscaping and a gated, intimate side courtyard entry welcome you into the home. The innovative reverse floor plan maximizes spectacular lake and mountain views from the expansive deck, main living area, and kitchen - all conveniently accessible by elevator. The private patio off the primary suite is engineered for a hot tub, offering a perfect retreat for quiet evenings. Designed for effortless entertaining, the bright, open-concept kitchen features custom cabinetry, a quartz waterfall island, high-end integrated appliances, and a concealed walk-in pantry. A temperature-controlled wine cellar keeps your collection at its best, while the outdoor kitchen and saltwater fiberglass pool extend the living space, embodying the best of Okanagan indoor-outdoor living. Purchase price exclusive of GST. Measurements approx - based on architect's renderings. Call your Realtor®; or the listing agent today for more information about this beautiful build from Agave Homes! (id:52811)
Engel & Volkers South Okanagan
503 Wilson Mountain Road
Oliver, British Columbia
A rare MODERN ESTATE on 10.79 acres in Willowbrook—central South Okanagan. Offering architectural design, income flexibility & stunning mountain-to-valley views. Completed with exceptional attention to detail, this two-structure modern residence spans approx. 1,700 sqft in the main home plus an 800+ sqft 2-bed secondary suite, joined by a covered breezeway for seamless indoor/outdoor living. Inside the main home the soaring 12 ft ceilings, polished concrete floors & floor-to-ceiling glass create an elevated yet relaxed atmosphere. The Downsview custom kitchen features Wolf and Bosch appliances, a chef’s pantry & oversized island. The living space is anchored by a concrete-board fireplace surround and expansive windows capturing sunrise & sunset views. The primary suite includes a spa-inspired ensuite with porcelain tub & walk-in closet. The carriage house offers its own private entrance, galley kitchen, laundry, 2 bed/1 bath—ideal for multi-gen living or revenue ($25–30K/yr as a high-demand short-term rental). The property offers approx. 4 usable acres, light fencing, and room for animals. It includes a detached garage, workshop with bathroom and laundry, yoga shed and mod pool. Located in a quiet setting surrounded by protected grasslands yet only minutes to Oliver, recreation, wineries, and a scenic drive to Penticton. Enjoy daily hikes to the top of the property and take in spectacular lake & valley views. THIS IS an EXTRA ORDINARY blend of design, privacy & versatility! (id:52811)
Exp Realty
131 Willows Place
Oliver, British Columbia
Experience the perfect blend of function and comfort in this exceptional single-level rancher featuring 2 Bedrooms, Den and 2 Bathrooms across 1,630 square feet of thoughtfully planned living space. This custom-built home features stylish laminated flooring throughout an inviting open concept layout. At the center of the home is a custom island kitchen equipped with granite countertops, an expansive pantry, and premium appliances, ideal for culinary pursuits and hosting gatherings. Hunter Douglas window coverings complement the large windows, providing ample natural light while ensuring privacy. The spacious primary bedroom serves as a private sanctuary with a generous walk-in closet, a 3-piece ensuite, and a relaxation area overlooking the backyard. The additional bedroom and den offer flexibility for guests or personal retreats. The east facing covered patio provides an excellent setting for outdoor dining and leisure, while the partially fenced backyard delivers a peaceful environment enhanced by lush landscaping and adjacent private green space for maximum privacy. Low-maintenance xeriscape landscaping in the front and back yards contributes to a vibrant and water-efficient curb appeal. Brand new Gas Furnace and A/C have just been installed. A sizable garage affords parking and storage options for a small truck or SUV. Close to the river channel and walking trails. Contact Cameron or John for more information on this turn key property or to book your private showing. (id:52811)
RE/MAX Wine Capital Realty
535 Westminster Avenue W Unit# 102
Penticton, British Columbia
Beautifully appointed 1/2 Duplex located in the highly sought after Lake District. The home features 9 ft ceilings, Custom Kitchen w/ Quartz Countertops, Kohler Fixtures and High Efficiency Heating,A/C,HRV. Built by Brentview Developments. Lovingly decorated - furnishings can be negotiated. Walk to Okanagan Lake, SOEC, Downtown, Farmers Market & Restaurants. Away from the busy street and you could add a car charger as parking is adjacent to the building. Low maintenance fenced yard. No strata fees. (id:52811)
RE/MAX Penticton Realty
Century 21 Assurance Realty Ltd
138 Evergreen Crescent
Penticton, British Columbia
Welcome to this beautifully updated 4,000 sq ft residence in Penticton’s highly desirable Wiltse neighbourhood. A home that combines versatility, comfort, and income potential. Thoughtfully designed for multigenerational living or investment, it offers three self-contained living areas, including the 3-bedroom, 2-bathroom short-term rental suite on the main level layout tailored for wheelchair accessibility and mobility ease, offering bright, open spaces that make everyday living effortless. At the rear of the main floor, the second living area includes its own private ground-level entrance, with two bedrooms and two bathrooms, highlighted by a spacious upper-level primary suite boasting panoramic views of Penticton. The lower level offers a non-conforming two-bedroom daylight suite with a full kitchen, separate laundry, and direct access to a large concrete patio—complete with a hot tub, gazebo, and fully fenced yard, creating the perfect space to relax or entertain. Additional highlights include ample open parking, a double attached garage, and extensive updates such as a new roof, fencing, patio, plumbing, and HVAC system—providing both peace of mind and lasting value. Whether you’re looking to grow your family estate, generate reliable income, or enjoy a home that adapts to every stage of life, this exceptional property offers endless flexibility and opportunity in one of Penticton’s most sought-after areas. (id:52811)
Exp Realty
197 Granby Avenue
Penticton, British Columbia
Charming 5-bedroom, 2-bath home on a large corner lot with a fenced yard—perfect for gardeners! The main level offers a bright living room with wood burning fireplace, open-concept dining & kitchen, 3 bedrooms, and a full bath. The fully renovated lower level is a legal, profitable short-term rental suite with a new kitchen, 2 bedrooms, full bath, and updated finishes including flooring, paint, and appliances. Recent updates also include new windows, an updated electrical panel, and a new torch-on roof. Centrally located near shopping and schools, with R4-L zoning offering potential for a future carriage home. Ready for its next family - contact listing agent for more information. (id:52811)
Royal LePage Locations West
21815 Garnet Valley Road
Summerland, British Columbia
If you’re looking for an acreage with a gorgeous home, stunning views, high-end finishes, & all on a turn-key equestrian property, then you’ve found it! This 3,227sqft family home with a pool and lock-off guest accommodation sits on a 14 acre parcel of land elevated on the East side of Garnet Valley enjoying panoramic views of this quiet country area. The home has been extensively renovated but maintains its late mid-century charm with floor to ceiling windows, stone fireplaces, & high ceilings with wood accents. The living & dining rooms take in the views & wrap around the gorgeous original fireplace & wood stove. The showstopper kitchen has tons of gorgeous cabinetry with a massive accent colored island, sleek quartz counters, high end appliances including a gas stove top, wine fridge, side by side fridge/freezer, double wall ovens & more. The home has 6 bedrooms & 4 bathrooms, an attached double car garage, walk-out basement to the perfect pool area and expansive patios, fenced yard, & a lock off guest suite that could also make an ideal home office or be utilized in an Agri-tourism based business! The land is set up for horses or other animals, with fully fenced paddocks & stables, automated drinking water stations, grazing field & full riding arena. There is a hay barn you can pull a trailer under, tack room, grooming stable, secure storage & room for expansion/parking/events. This property has endless unique and thoughtful features inside & out, reach out for a full brochure! (id:52811)
RE/MAX Penticton Realty
3960 Beach Avenue
Peachland, British Columbia
Discover nearly four acres of prime semi-waterfront property in the heart of the Okanagan, offering a unique blend of natural beauty and multi-family development potential. This flat, 100% usable land is less than 30 minutes to Kelowna and just 5 minutes off the Coquihalla Connector, getting you to Vancouver in just 4 hours. Lined with beautiful 40-foot trees and a short stroll down Beach Avenue to the charming downtown Peachland, the property is zoned CD11, presenting exciting opportunities for multi-family redevelopment and other potential uses. Properties like this rarely become available—contact LR for more details (id:52811)
Chamberlain Property Group
3960 Beach Avenue
Peachland, British Columbia
Discover nearly four acres of prime semi-waterfront property in the heart of the Okanagan, offering a unique blend of natural beauty and multi-family development potential. This flat, 100% usable land is less than 30 minutes to Kelowna and just 5 minutes off the Coquihalla Connector, getting you to Vancouver in just 4 hours. Lined with beautiful 40-foot trees and a short stroll down Beach Avenue to the charming downtown Peachland, the property is zoned CD11, presenting exciting opportunities for multi-family redevelopment and other potential uses. Properties like this rarely become available—contact LR for more details. (id:52811)
Chamberlain Property Group
13391 Mcclure Place
Summerland, British Columbia
Stunning Lakeview! Nestled on a quiet no-through road, this beautifully positioned 4-bedroom, 3 bath rancher with a basement offers panoramic lake views and the perfect blend of indoor-outdoor living. The open-concept main floor is designed for both comfort and entertaining, flowing seamlessly onto a spacious deck and a flat, fully usable backyard that overlooks the lake—ideal for relaxing evenings or weekend gatherings. Enjoy established garden boxes, underground irrigation, and plenty of space for kids or pets to roam. The partially updated interior offers timeless charm and room to personalize. The walk-out basement provides additional living space, perfect for extended family, guests, or a home office setup. Extra parking, close proximity shopping, a local fruit stand, and town conveniences add to the lifestyle appeal. A rare opportunity to own a lakeview property in a prime location. A must to view. Sale is subject to probate. (id:52811)
RE/MAX Orchard Country
8015 Victoria Road S
Summerland, British Columbia
PRICED BELOW ASSESSED VALUE! QUICK POSSESSION! HOUSE WITH ACREAGE! SPACIOUS MAIN FLOOR LIVING with this 3 bed, 3 bath home with an ATTACHED GARAGE and large DETACHED SINGLE GARAGE that is situated on 1.39 ACRES. Main floor has a bright layout with HARDWOOD floors, a roomy kitchen and breakfast nook area that leads to the formal dining/living spaces offering comfort with a corner gas FIREPLACE. Main bedroom has its own PRIVATE 2 pce ensuite, walkin closet, and private exit onto the patio. Completing this floor, the 2nd bedroom, 3 pce common bath, laundry/mudroom that leads to the double garage. Downstairs offers endless opportunities with an additional 3rd bedroom, large recreational spaces, storage rooms and an access to lead back to the garage. Outside there's a large patio space for entertaining with privacy, ample parking for RVs/trailers/boats, and a heated detached SINGLE GARAGE. Located minutes to schools, downtown Summerland, trails, wineries, golf, restaurants, and more! Perfect for families being on the school bus route, investors, or downstairs looking for 1 level living. By appointment only. Measurements are approximate only - buyer to verify if important. (id:52811)
RE/MAX Orchard Country
5830 Okanagan Street Unit# 102
Oliver, British Columbia
Welcome to Peach Terrace — a modern, move-in-ready 3 bedroom, 3 bathroom townhome in a highly convenient Oliver location. This brand-new home offers a bright and functional layout with 9' ceilings, large windows, and a cozy fireplace in the living area. The kitchen features quartz countertops, stainless steel appliances, a peninsula eating bar, walk-in pantry, and plenty of storage, with direct access to the covered patio for easy outdoor dining. Upstairs, enjoy laundry on the bedroom level, a well-sized primary suite, and two additional bedrooms. Each bedroom includes its own ductless heating and cooling zone, allowing everyone to set their ideal temperature. Parking is exceptional with a full-size double garage (21' x 20') plus an extra paved parking stall. The fully fenced yard with 6"" solid vinyl fencing adds privacy and low-maintenance durability. Located close to schools, parks, shopping, restaurants, and essential services, this home offers everyday convenience in the heart of Oliver. Modern finishes, practical design, and a prime central location—welcome to Peach Terrace. GST, Appliances & Property Transfer Tax Included for a limited time! (id:52811)
RE/MAX Wine Capital Realty
6486 Sherburn Road
Peachland, British Columbia
Here’s your chance to build in one of Peachland’s most peaceful pockets. This cul-de-sac lot offers a beautiful, elevated view of Okanagan Lake and sits in a neighbourhood known for its calm, friendly atmosphere. It feels tucked away, yet you’re still close to everything — an easy drive to Penticton, Kelowna, and the airport. What makes this property stand out is how ready it is for your vision. The seller has already completed key prep work including the survey, geotechnical report, and architectural plans, giving you a strong head start. And unlike many newer subdivisions, there’s no pressure to rush. Bring your own builder, choose your own design, and move forward on your timeline. If you’ve been waiting for a lot with views, flexibility, and a truly relaxed setting, this is one worth paying attention to. (id:52811)
Exp Realty
1675 Midland Road
Penticton, British Columbia
Discover a masterpiece poised above Okanagan Lake—an extraordinary estate where no luxury is spared. This home epitomizes refined living, offering a seamless blend of elegance, functionality, and natural beauty. Step through the grand entrance into an atmosphere of sophistication. Expansive wrap-around decks showcase breathtaking lake views, while exquisite stucco and natural rock walls create harmony with the stunning landscape. The gourmet kitchen features professional-grade appliances, a butler’s pantry, and an adjacent bar, perfect for effortless entertaining. The dining and great rooms frame awe-inspiring views of Okanagan Lake and vineyards stretching north to south. A luxurious primary suite includes a custom dressing room, his-and-hers ensuites, and a private deck. Adjoining, a world-class spa offers a steam shower, infrared sauna, and relaxation patio. A sumptuous guest suite completes the main level. Descend the spiral staircase to a lower level designed for entertainment and relaxation, featuring media and games rooms, a lounge, and fitness area. Three additional guest suites and a 7-capacity children’s bunkroom ensure space for family and friends. This 11 acre estate, with 4.7 acres planted in Pinot Noir, provides the perfect luxury backdrop for the viticulturist. A bluffside guest cottage and private boat dock complete this remarkable property. 1675 Midland Road - a signature Okanagan property, where privacy and luxury is a way of life. Some photos virtual. (id:52811)
Engel & Volkers South Okanagan
1675 Midland Road
Penticton, British Columbia
Discover a masterpiece poised above Okanagan Lake—an extraordinary estate where no luxury is spared. This home epitomizes refined living, offering a seamless blend of elegance, functionality, and natural beauty. Step through the grand entrance into an atmosphere of sophistication. Expansive wrap-around decks showcase breathtaking lake views, while exquisite stucco and natural rock walls create harmony with the stunning landscape. The gourmet kitchen features professional-grade appliances, a butler’s pantry, and an adjacent bar, perfect for effortless entertaining. The dining and great rooms frame awe-inspiring views of Okanagan Lake and vineyards stretching north to south. A luxurious primary suite includes a custom dressing room, his-and-hers ensuites, and a private deck. Adjoining, a world-class spa offers a steam shower, infrared sauna, and relaxation patio. A sumptuous guest suite completes the main level. Descend the spiral staircase to a lower level designed for entertainment and relaxation, featuring media and games rooms, a lounge, and fitness area. Three additional guest suites and a 7-capacity children’s bunkroom ensure space for family and friends. This 11 acre estate, with 4.7 acres planted in Pinot Noir, provides the perfect luxury backdrop for the viticulturist. A bluffside guest cottage and private boat dock complete this remarkable property. 1675 Midland Road - a signature Okanagan property, where privacy and luxury is a way of life. Some photos virtual. (id:52811)
Engel & Volkers South Okanagan
5284 Tailyour Lane
Peachland, British Columbia
Beautifully Maintained Walk-Out Rancher Near Okanagan Lake, lake and mountain views, over 2000 sq ft on 2 levels of comfortable living space on a generous 0.27 of an acre lot, a short walk to the beach. The main level offers bright, inviting living spaces with a cozy gas fireplace, while lower walk-out level includes a 2nd gas fireplace and plenty of room for guests or hobbies. The hot water tank was just replaced and the furnace has been regularly maintained, the age of the roof is 2006 and still in very good condition. Enjoy the beautifully landscaped and irrigated yard complete with a garden and mature fruit trees- pear, apple and cherry from many of the wrap around exterior decks and lower covered deck. The property is connected to city water and sewer which would allow for a 4-plex to be built without further zoning approval from the District of Peachland. Plenty of parking two covered in tandem garage, at least 6 other places for vehicles or RV and boat parking. (id:52811)
Coldwell Banker Horizon Realty
921 Spillway Road Unit# 212c
Oliver, British Columbia
Looking to downsize, invest, or find the perfect lock-and-leave home in the South Okanagan? This stylish and updated 2-bedroom, 1.5-bath condo in the sought-after Casa Rio complex offers it all. The spacious kitchen shines with newer stainless steel appliances, a fresh backsplash, and plenty of prep space for cooking or entertaining. Enjoy modern touches throughout, including BRAND NEW flooring and paint for a bright, fresh look. Just move in and start living! The primary bedroom has a convenient 4-pce ensuite and ample storage space. The 2nd bedroom(no closet) is ideal as a guest room, office or hobby room. Step out onto your private covered north-facing deck, an ideal spot for escaping the heat and relaxing while enjoying the beautiful mountain views. When it gets chilly, cozy up to your living room fireplace. Casa Rio residents enjoy a variety of amenities such as a gym, games room, library, indoor driving range and two workshops! You'll appreciate the secure underground parking, storage locker, and peace of mind that comes with one of the most well-run stratas in town. Casa Rio has no age restrictions, allows 1 small dog or cat, and rentals minimum 4 months. Centrally located and steps to walking trails, the community center, downtown Oliver and the best of outdoor South Okanagan living. Whether you're a snowbird, year-round resident, or investor, this home checks all the boxes. Quick possession possible, book your private viewing today! (id:52811)
RE/MAX Wine Capital Realty
5918 Ehlers Road
Peachland, British Columbia
For more information, please click Brochure button. Exclusive Peachland Opportunity – 2.5 Acres with Panoramic Okanagan Lake Views. Elevated position with a private treed setting. Unobstructed, Sweeping Okanagan Lake vistas that capture the essence of the Okanagan. Build your dream home on a secluded 2.5-acre parcel, complete with a winding driveway, natural surroundings, and breathtaking views. This is a one-of-a-kind opportunity for someone seeking privacy, luxury, and lifestyle. The property is potentially subdividable, making this property an attractive, medium scale development project in a market, where the land of this calibre is increasingly rare. Opportunities of this nature rarely come to market in Peachland. Whether as a luxury estate site or as a prime development play, this property is perfectly positioned for the right buyer who understands its true value and potential. (id:52811)
Easy List Realty
709 Municipal Avenue
Penticton, British Columbia
Charming and affordable! This must-see updated 2-bedroom, 1-bath rancher is ideal for first-time buyers, small families, or investors. Situated in a fantastic location near great schools and directly across from McLaren Arena with hockey, figure skating, public skating, tennis courts, and a baseball field just steps away. Inside, enjoy a well-appointed living room with a cozy gas fireplace, a bright and functional kitchen, and a 4pc bathroom. The crawl space offers extra storage, while the fully fenced yard is perfect for kids, pets, gardening, or relaxing on the paving-stone patio or deck also has possibility for further development . Quick possession available—don’t miss this great opportunity! (id:52811)
RE/MAX Penticton Realty
704 Stonor Street
Summerland, British Columbia
Indulge in unparalleled luxury at this waterfront estate in Summerland's prestigious Trout Creek enclave. Crafted with meticulous attention to detail in 2019, this residence rests on a 0.40-acre lot with 75 feet of lakeshore frontage. With over 5,200 square feet of living space, including a 4,300-square-foot main residence with three bedrooms and four bathrooms, plus a 952-square-foot family wing, this is a sizeable lakeshore residence. Seamlessly blending indoor and outdoor living, enjoy 1,510 square feet of spacious deck space. With over 1,900 square feet of garage space and room for five or more cars, plus boat and RV parking, rare lakeshore parking is offered. Modern conveniences like an elevator, radiant heating, wine closet, and porcelain plank floors elevate luxury living. The chef's kitchen transitions to an outdoor kitchen/lounge area, ideal for entertainment space. The private master suite boasts a large walk-in closet and ensuite with a steam shower. Built with ICF foundations, 400 amp servicing, and commercial-grade water filtration, quality is paramount through every component of this 2019-build. Outside, enjoy a concrete deck, grassed backyard, sandy beach, full dock with LED solar lights, and boat tie-downs. From interiors to outdoor spaces, this estate offers an irreplaceable lakeside lifestyle of elegance and comfort in one of the most prestigious, high value areas in the Okanagan. (id:52811)
Sotheby's International Realty Canada
474 Main Street
Penticton, British Columbia
This exceptional 4,701 sq. ft. commercial property in downtown Penticton is available for lease or for sale, offering prime exposure in a high-traffic area with ample street parking. The one-storey building with a full basement provides extensive flexibility, featuring 19 private office spaces, 3 meeting rooms, a welcoming reception area, 2 bathrooms, a staff area, and 5 dedicated storage/file rooms, plus additional storage below and convenient alley access. Currently operating as a law office, this well-maintained space is ideal for professional services or businesses seeking a central, highly accessible location close to shopping, recreation, and public transit. (id:52811)
Royal LePage Locations West
474 Main Street
Penticton, British Columbia
This exceptional 4,701 sq. ft. commercial property in downtown Penticton is available for lease or for sale, offering prime exposure in a high-traffic area with ample street parking. The one-storey building with a full basement provides extensive flexibility, featuring 19 private office spaces, 3 meeting rooms, a welcoming reception area, 2 bathrooms, a staff area, and 5 dedicated storage/file rooms, plus additional storage below and convenient alley access. Currently operating as a law office, this well-maintained space is ideal for professional services or businesses seeking a central, highly accessible location close to shopping, recreation, and public transit. (id:52811)
Royal LePage Locations West
284 Main Street Unit# 210
Penticton, British Columbia
Contemporary lease space in the heart of Downtown Penticton. Spaces range from 1163 sq ft to over 8,000 sq ft. The main area is currently set up as office space but could be utilized in many different ways. The main space has a modern design & layout with 7 spacious offices & large collaborative work areas as well. Large windows make the space bright with natural light. The space also boasts efficient & contemporary LED light fixtures. Fabulous location on Main Street across from banks & other prime business buildings. This building has great curb appeal for both employee retention & clients alike. Landlord can be flexible in regard to improvements with qualified tenants. Call today for more information. (id:52811)
Chamberlain Property Group
298 Test Orchard Road
Oliver, British Columbia
A trophy agricultural property & world class opportunity. 87.18 total acres (35.28 ha) of land in the center of Wine Country (Oliver) bordering BC Provincial Park land/trails and near the World Class cycling route of White Lake Road. A combination of approx. 45.5 cultivated and developable acres. There are currently 20 acres of productive fruit trees - Apple mix: Ambrosia, Honey Crisp, Rub Mac, Gala, Cherry, Plum and Peaches. 18 acres of fallow land planted in Rye. There is a prime 7 plus flat acres nestled at the infinite edge of the property overlooking the valley, lakes and river with breathtaking views & offering privacy, ready for a World Class winery, accommodation, production facility and or a family estate. A water license in place and state of the art (recently upgraded) pump house allowing 173 880 cubic meters and 39 acres of irrigation water. The underground irrigation system is in place for 23 acres (another 18 acres have heads in place). Approx 46 acres are fenced with wire and a large electrical system to keep the bears at bay. There is a lease (can be ended or renegotiated) in place with a local farmer includes small home/office space and a mfg home with tenants. The property is zoned Ag2 with an Agri-tourism allowance of 10 sleeping units. Preferred share sale. Open to offers. Imagine! (id:52811)
Sotheby's International Realty Canada
3301 Skaha Lake Road Unit# 506
Penticton, British Columbia
Welcome to this beautifully refreshed 1,277 sq. ft. southwest corner condo, where floor-to-ceiling windows bathe the space in natural light. Perfectly positioned on the quiet side of the building, this home offers exceptional privacy and peace away from street noise. Enjoy panoramic lake and mountain views from your expansive 400 sq. ft. covered deck—ideal for year-round outdoor living with a built-in natural gas BBQ hookup. Inside, the open-concept layout features two generously sized bedrooms, a flexible den or home office, and airy 9' ceilings throughout. Recent updates include fresh paint, a new fridge and stove, and stylish new window treatments. This home also comes with a premium parking stall and a secure storage locker. Geo-thermal heating and cooling are included in the strata fee, covering heating, hot water, and air conditioning for year-round comfort and efficiency. Whether you're downsizing, investing, or searching for a serene retreat, this condo is a must-see. (id:52811)
Chamberlain Property Group
5259 Sumac Drive
Oliver, British Columbia
For more information, click the Brochure button below. Very rare building property located in Oliver B.C. This large 0.62 acre property is located next to orchards and vineyards is zoned agricultural (ALR) and allows for many building opportunities. Located in the RDOS but has town of Oliver water, Natural Gas and Electricity is available and septic has been approved. This property is located within walking distance of five wineries two with restaurants (Tin Horn Creek, Hester Creek) The lot is perfect for a walkout and a large shop/garage and has a great view of Mount Baldy and surrounding valley views. This is a one of a kind, nothing else like it in the area. Zoning allows for large 1300sqft suite on this property for family, guests or a mortgage helper. This is a lot with no buildings on it, the buildings shown in the aerial photo have been removed. The property is fully fenced. (id:52811)
Easy List Realty
352 Winnipeg Street Unit# 119
Penticton, British Columbia
High-end downtown 2461 SQFT of lease space. C5 Zoning allows for office, retail, brewery, daycare, commercial school, health services, fitness or yoga studio and so much more. The building has undergone extensive renovations to both the interior and exterior. $15/SQFT with $7.00/SQFT additional rent. On-site parking available and additional storage for rent. This unit is ready for immediate occupancy. Call today for more details. (id:52811)
RE/MAX Penticton Realty
352 Winnipeg Street Unit# 204
Penticton, British Columbia
High-end downtown 969 SQFT of lease space. C5 Zoning allows for office, retail, brewery, daycare, commercial school, health services, fitness center, yoga studio and so much more. The building has had an extensive renovation both the interior and exterior. $15/SQFT or $1,211.25/ month with $7.00/SQFT additional rent. On-site parking is available and additional storage for rent. This unit is ready for immediate occupancy. Call today for more details. Call today for more details. (id:52811)
RE/MAX Penticton Realty
352 Winnipeg Street Unit# 207
Penticton, British Columbia
High-end downtown 957 SQFT of lease space. C5 Zoning allows for office, retail, brewery, daycare, commercial school, health services, yoga studio, fintess center and so much more. The building has had extensive renovations done to both the interior and exterior. $15/SQFT or $1,196.25/month with $7.00/SQFT additional rent. On-site parking is available and additional storage for rent . This unit is ready for immediate occupancy. Call today for more details. (id:52811)
RE/MAX Penticton Realty
1135 Main Street Unit# 1
Okanagan Falls, British Columbia
Professional office space for rent. Centrally located on Main Street. Brand new renovation top to bottom. Office has a separately controlled heat pump (heat and AC) and it's own wifi and wired internet connection. Office is large and could support multiple desks, or a sitting area or work tables. Full bathroom with shower. (id:52811)
Century 21 Assurance Realty Ltd
166 Park Rill Road
Oliver, British Columbia
Nestled just minutes North of Oliver, this expansive property encompasses nearly 30 fertile acres of farmland. The main residence, spanning 3,000 square feet, has 2 bedrooms and 2 bathrooms. Noteworthy features include: inlaid hardwood flooring in the living room, architecturally designed ceilings, 330-square-foot covered deck and a divided unfinished basement. The spacious master bedroom includes a walk-in closet and a private exterior access point. Additionally, there’s a 1-bedroom guest cottage, currently leased. Approximately 4 acres are dedicated to ground crops, while the remaining land offers pastoral beauty. Fruit trees dot the landscape, and a single attached garage, 400-square-foot detached workshop, greenhouse, and a well enhance the property. Water rights along the river add to its allure. All measurements are approximate. For a viewing, reach out to the listing agent today! This diverse farm spans 28.88 acres, featuring a variety of fruit and crop production. It includes 1 acre of peaches, and 4 acres of wine grapes, with varieties such as Gewürztraminer, Sauvignon Blanc, Gruner Veltliner, and Cabernet Franc. Additionally, the farm has 1.5 acres of table grapes, 4.5 acres of cherries, with Lapin and Titan varieties known for their rich flavor, and 3 acres of Albion strawberries. 13 acres dedicated to ground crops, cultivating a wide range of vegetables for local markets (id:52811)
RE/MAX City Realty
166 Park Rill Road
Oliver, British Columbia
Nestled just minutes North of Oliver, this expansive property encompasses nearly 30 fertile acres of farmland. The main residence, spanning 3,000 square feet, has 2 bedrooms and 2 bathrooms. Noteworthy features include: inlaid hardwood flooring in the living room, architecturally designed ceilings, 330-square-foot covered deck and a divided unfinished basement. The spacious master bedroom includes a walk-in closet and a private exterior access point. Additionally, there’s a 1-bedroom guest cottage, currently leased. Approximately 4 acres are dedicated to ground crops, while the remaining land offers pastoral beauty. Fruit trees dot the landscape, and a single attached garage, 400-square-foot detached workshop, greenhouse, and a well enhance the property. Water rights along the river add to its allure. All measurements are approximate. For a viewing, reach out to the listing agent today! This diverse farm spans 28.88 acres, featuring a variety of fruit and crop production. It includes 1 acre of peaches, and 4 acres of wine grapes, with varieties such as Gewürztraminer, Sauvignon Blanc, Gruner Veltliner, and Cabernet Franc. Additionally, the farm has 1.5 acres of table grapes, 4.5 acres of cherries, with Lapin and Titan varieties known for their rich flavor, and 3 acres of Albion strawberries. 13 acres dedicated to ground crops, cultivating a wide range of vegetables for local markets (id:52811)
RE/MAX City Realty
301 Main Street Unit# 102
Penticton, British Columbia
LOCATION LOCATION LOCATION! NANAIMO SQUARE! Located at 301 Main Street. Penticton's foremost location prime office and/or retail space is available. Easy access & handicapped adapted with an elevator. Bring your business ideas. Hair Salon/Barber, Retail, Office, Professional. 1,020 sq ft. $12 per sq ft, per annum + triple net expenses. All measurements are approximate. Call listing agent today for a viewing. (id:52811)
RE/MAX Penticton Realty
19 Buck Road
Oliver, British Columbia
Prime Building Lot on Mt. Baldy Ski Hill, close to Osoyoos. Discover the ultimate mountain living experience with this prime building lot on the picturesque Mt. Baldy Ski Hill, just a short drive from Osoyoos. This is a NON STRATA, WALK OUT, building lot. Spacious and ready for your dream home or vacation getaway. Imagine waking up to stunning mountain views and the thrill of skiing right at your doorstep. Beyond winter sports, Mt. Baldy offers hiking, mountain biking, and breathtaking scenery during the summer months, making it a four-season paradise. With growing interest in mountain properties and the proximity to Osoyoos, this lot represents a sound investment opportunity with excellent potential for appreciation. Mt. Baldy boasts a friendly, tight-knit community that's perfect for families and outdoor enthusiasts alike. Enjoy the warm climate, vineyards, and beaches of Osoyoos, just a short drive away. The ideal combination of mountain adventure and lake-side relaxation. Easy access from major cities such as Kelowna and Vancouver, making it a convenient destination for weekend getaways or permanent residence. Whether you’re looking to construct a cozy cabin, a luxurious ski chalet, or a modern mountain home, this lot offers the canvas for your vision. Embrace the tranquility, adventure, and unparalleled beauty that Mt. Baldy has to offer. Don’t miss out on this exceptional opportunity to own a piece of mountain paradise. (id:52811)
Coldwell Banker Horizon Realty
1080 Antler Drive
Penticton, British Columbia
Flat Corner Lot in desirable area. Discover the perfect setting for your dream home at The Ridge in Penticton, where this large, flat corner lot offers lake views and is surrounded by rolling mountains and scenic natural landscapes. With the GST already paid, this well-priced lot is ideal for building a one-level rancher or a rancher with a full basement with legal suite, and you have the freedom to bring your own builder. Embrace the Okanagan’s four-season lifestyle with endless outdoor adventures at your doorstep. Don’t miss this opportunity to create your ideal home in one of Penticton’s most desirable communities! (id:52811)
Royal LePage Locations West
301 Main Street Unit# 301
Penticton, British Columbia
TOP FLOOR PENTHOUSE OFFICE at NANAIMO SQUARE! Located at 301 Main Street. Penticton's in the heart of downtown prime office and/or retail space is available. This penthouse office space has easy access and a private bathroom. Bring your business ideas. Office, Professional. 1,030 square ft. $10 per sq ft, per annum + triple net expenses. All measurements are approximate. Call listing agent today for a viewing. (id:52811)
RE/MAX Penticton Realty
7413 Kirk Avenue
Summerland, British Columbia
*Wow...Summer is here and the listing price on this spectacular waterfront property has just been reduced by $274K to less than the BC assessed value & Seller wants it sold to settle the Estate. Built in 1959, this contemporary home was ahead of its time, featuring high ceilings and large windows in the main living and kitchen areas, transitioning to standard 8-foot ceilings throughout the rest of the house. Situated on the lovely shores of Okanagan Lake, the property boasts a timeless appeal though it has seen a lack of routine maintenance in recent years. While structurally sound, the home requires extensive updating. The Seller has recently acquired the foreshore property between the old 'legal' property line & basically the high water mark of Okanagan Lake by way of the 'accretion' process. This has increased the lot size by almost 6,000 sq ft to .615 acres of completely flat property. Located in exclusive Trout Creek, it is just minutes from local amenities, including an elementary school, tennis courts, a boat launch, Powell & Sunoka beaches. Fully serviced, the lot offers the potential for a carriage house, subject to approval—a unique opportunity as large waterfront lots like this are increasingly hard to find. (id:52811)
Chamberlain Property Group
4112 Mclean Creek Road
Okanagan Falls, British Columbia
Beautiful 5-Acre Winery in Okanagan Falls. Situated along the scenic McLean Creek Road, this stunning 5-acre winery property offers an incredible opportunity to own a turnkey operation in the heart of Okanagan Falls, one of British Columbia's premier wine regions. With 3.75 acres of mature grapevines split between Gamay and Chenin Blanc, the vineyard is well-positioned to produce quality wines, with the potential to expand production to 5,000 cases annually through additional grape sourcing. The 3,100 sq. ft. winery is purpose-built for both functionality and sustainability. It features an indoor/outdoor crush pad for efficient harvest processing, a fully equipped lab, and office space for operations and quality control. The building is angled for optimal solar energy use, emphasizing eco-friendly design and cost-efficiency. Additionally, the property offers ample space at the rear for the construction of a custom home, allowing for on-site living or further expansion. Located in a high-traffic area with plenty of drive-by visibility, this winery is perfectly positioned for direct-to-consumer sales and wine tastings. Whether you're an established winemaker looking to expand or an entrepreneur eager to enter the wine industry, this property offers everything you need to succeed in the Okanagan's thriving wine region. Contact your favourite agent for more information. (Duplicate listing MLS 10340849 Farm) (id:52811)
Royal LePage Locations West
327 Carmel Crescent
Okanagan Falls, British Columbia
Majestic Mediterranean one of a kind residence. Gorgeous panoramic lake and mountain views in a quiet rural atmosphere. Sumptuous finishings throughout, with some much attention to details it must be viewed to be appreciated. Custom everything! Marble tile floors and hand crafted wooden millwork walls throughout. A large outdoor pool and outdoor spaces including front and poolside gazebos. This home speaks luxury from the electric wrought iron entrance gate, to the delicately detailed masonry work throughout the property, to all the beautiful interior finishes. (id:52811)
Century 21 Premier Properties Ltd.
A Reservoir Road Lot# Lot A
Penticton, British Columbia
This 150+ acre property offers a unique opportunity for nature enthusiasts. The fully fenced land features multiple flat areas ideal for future building sites, providing the potential to create your own private retreat. This blank canvas property attracts local wildlife such as elk and boasts stunning Okanagan Valley mountain, lake, and city views. With flat, development-ready areas and access to a groundwater well, this dream property provides the perfect setting for nature lovers to build their ideal wildlife retreat and enjoy the incredible vistas while observing the local fauna in their natural habitat. (id:52811)
Front Street Realty
195 Warren Avenue Unit# 407
Penticton, British Columbia
At over 1200 square-feet, this very generous sized two bedroom two bathroom condo in the heart of Penticton is now available. Only a five minute walk to Cherry Ln., Mall and close to all shopping, recreation, and entertainment. This condo boasts a beautiful 260 square-foot enclosed sunroom deck with gorgeous views of the park Mountains and valley with ample amount of natural sunlight. This is a clean and well-maintained top floor unit overlooking lions park. One secured parking and one open parking spot and included as a huge storage 9 1/2 x 11‘ foot storage locker with built in shelving. Plenty of visitor parking. Brand new elevator is being installed. All measurements approximate and to be verified by buyer if important. (id:52811)
2 Percent Realty Interior Inc.
1219 Commercial Way Unit# 100
Penticton, British Columbia
5000 sqft space with 16'6 ceiling height, 14' to the bottom of the beams and access through an 11'8 overhead door. Also includes 15x18' office with 2 storage rooms and mezzanine above. Common washrooms accessible to neighbouring unit. Plenty of parking plus approximately 1000 sqft of yard space in front of unit 100 available at $3 per square foot. Tenant must have been in business for 10 years or more. Lease is a 3-year term with option to renew, price plus triple net. (id:52811)
Royal LePage Locations West
498 Ellis Street Unit# 10-34
Penticton, British Columbia
The entire top floor in the prestigious W.C. Parker Building offers a prime opportunity for your business in Downtown Penticton. With a flexible layout, these combined spaces present a versatile solution for your office requirements. Boasting a blend of individual work areas and communal spaces, including a reception area and a board room, this lease opportunity caters to diverse business needs such as an accounting or legal firm. Elevate your business presence in this vibrant downtown location by contacting the listing agent to explore the possibilities further. Total top floor is 5,881 sq ft. $10 per sq ft, per annum + triple net expenses. Measurements taken from i-Guide. Call listing agent today for a viewing. (id:52811)
RE/MAX Penticton Realty
498 Ellis Street Unit# 1 & 9
Penticton, British Columbia
Office lease space available in the iconic W.C. Parker Building located in Downtown Penticton. This offering includes a versatile combination of offices #1, 9, reception area, and a board room, as well as a shared kitchen plus bathrooms, providing a complete and functional workspace ideal for various business needs. Take advantage of this prime downtown location to elevate your business operations in the vibrant heart of Penticton. $12 per sq ft, per annum + triple net expenses. Measurements taken from i-Guide. Call listing agent today for a viewing. (id:52811)
RE/MAX Penticton Realty

