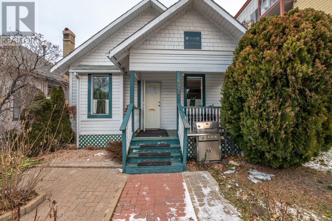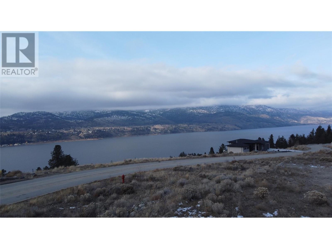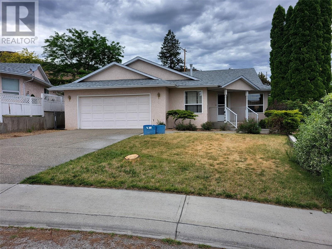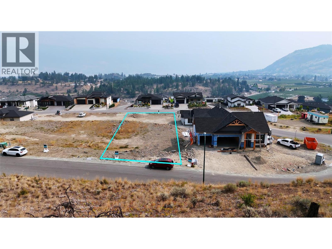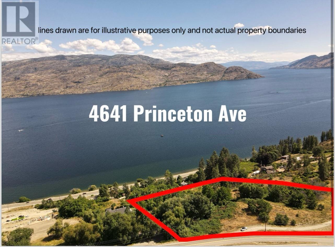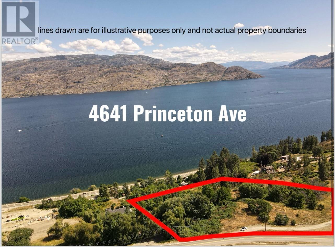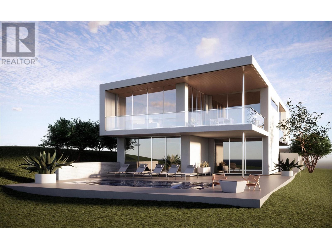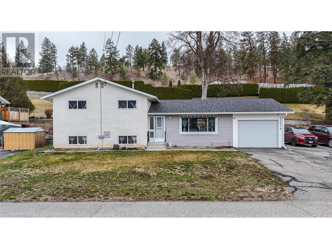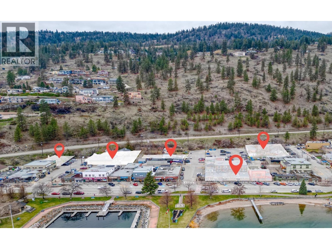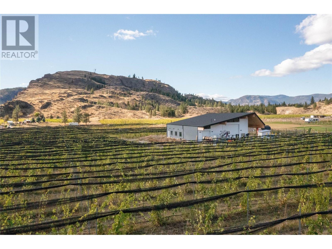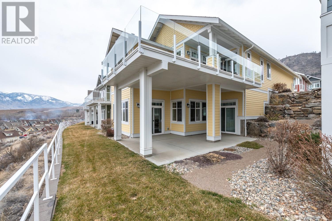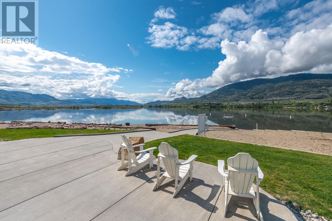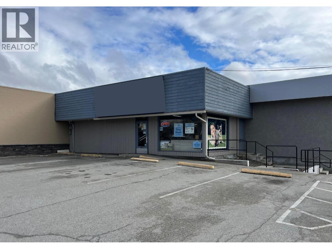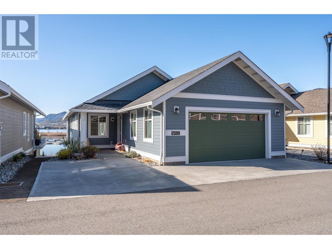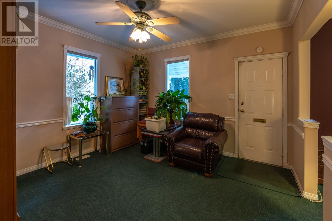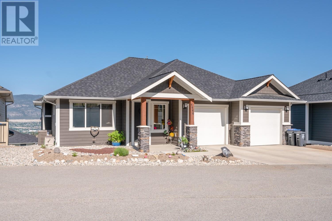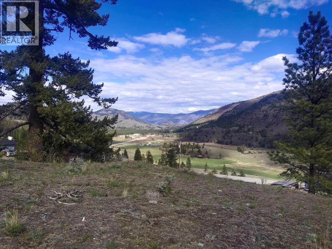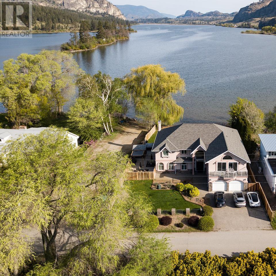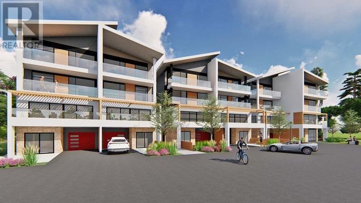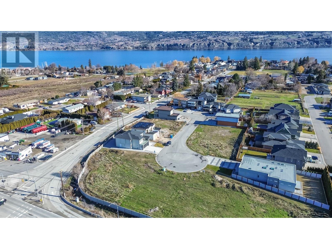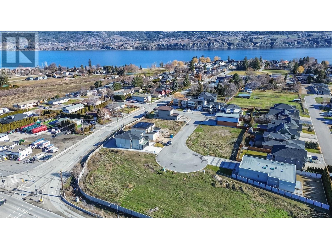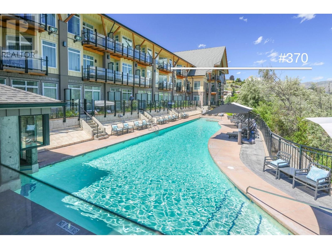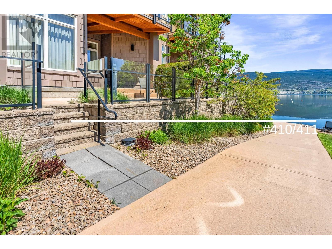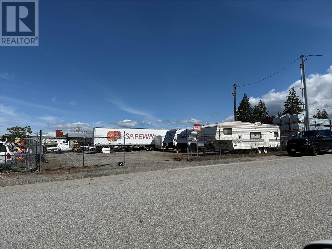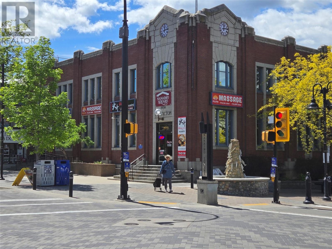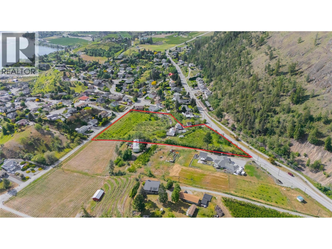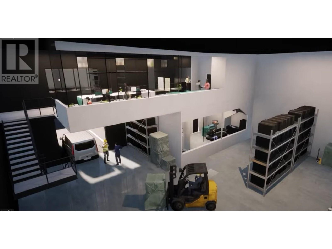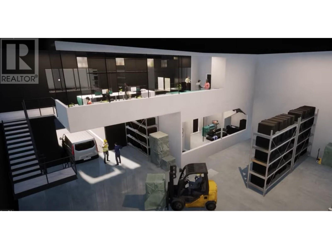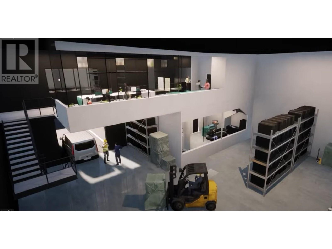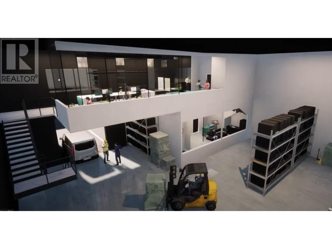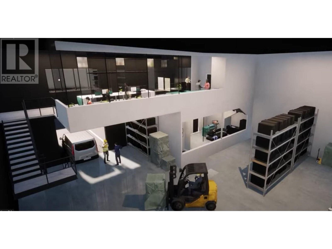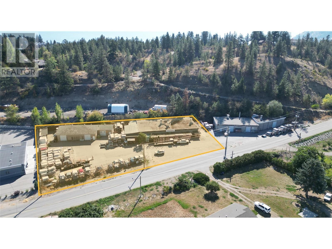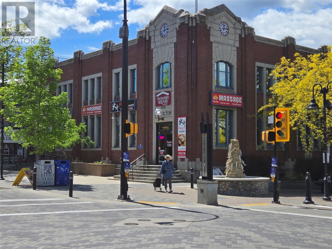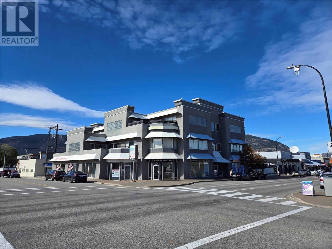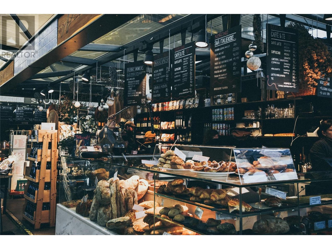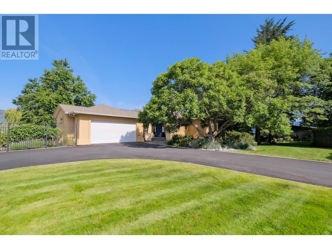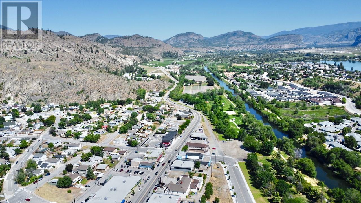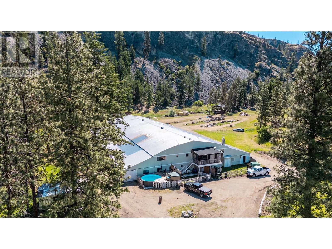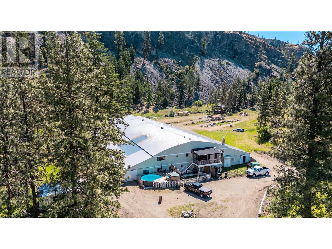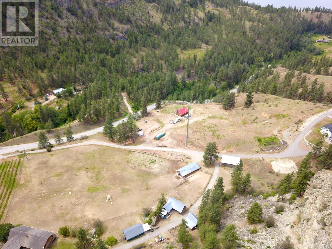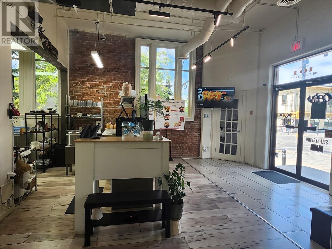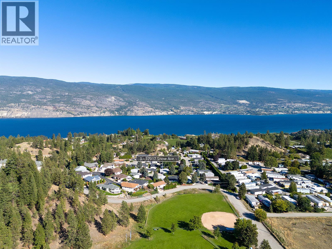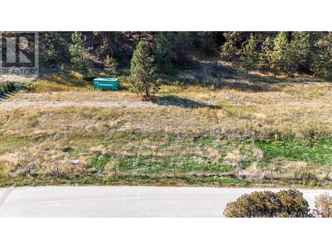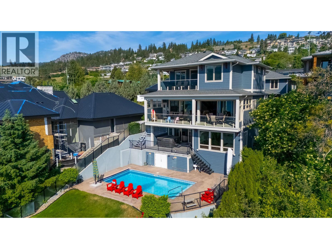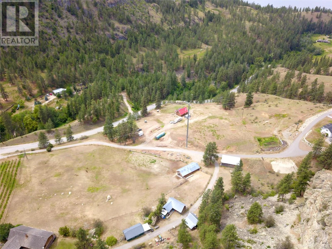Pamela Hanson PREC* | 250-486-1119 (cell) | pamhanson@remax.net
Heather Smith Licensed Realtor | 250-486-7126 (cell) | hsmith@remax.net
626 Martin Street
Penticton, British Columbia
Amazing small office building with parking for at least 4 vehicles, or as a development opportunity in the heart of downtown. There are 4 offices, a large lobby and room to add a 5th office in the waiting area if you need it. The building is in great shape and has a large parking area off the alley. This C5 zoned property is the best downtown zoning you can get allowing for a varied mix of uses. On the development side, it allows for 100% site coverage and is the ideal downtown zoning for a mixed use building. Plans are in place for a 12 unit apartment block with 7 parking stalls and 2 staircases plus an elevator. New zoning and provincial rule changes allow for a building to be built with only one staircase and no requirement for parking -- increasing the density to 20 units. (id:52811)
RE/MAX Penticton Realty
151 Chadwell Place
Okanagan Falls, British Columbia
Build your dream home in the highly sought-after Heritage Hills! This exceptional 0.48-acre flat lot is perfectly positioned on a prestigious street, offering breathtaking views of the lake and surrounding vineyards. The lot is easy to build on and comes with engineered plans for a stunning 3,175 sq. ft. home featuring 4 bedrooms and an expansive garage. As an added bonus, many prefabricated walls are included in the sale, saving you time and resources. This property is all about location and views—don’t miss the chance to create your custom masterpiece in one of the most desirable areas! (id:52811)
Royal LePage Parkside Rlty Sml
6184 Saint Martin Place
Oliver, British Columbia
Lovely Rancher in a desirable area. This 1502 sq ft 2 bedroom 2 bathroom home built in 1992 has been well maintained over the years, although it is time for you to update it! This home has a wonderful floorplan with great flow. There is also a separate garden shed/workshop in the back as well as a big 2 car garage. Call your agent to view this one! (id:52811)
Century 21 Premier Properties Ltd.
17509 Dickinson Place
Summerland, British Columbia
Your Dream Estate at Hunters Hill Welcome to 17509 Dickinson Place—a rare opportunity to secure one of the premier estate lots in the acclaimed Hunters Hill development. Designed with flexibility in mind, the property features two natural building platforms—ideal for a main residence plus a detached carriage home, studio, or additional garage. Whether you’re planning a forever home, a multi-generational retreat, or a country estate-sized property, this full-service non-strata lot can fit your vision. Set on a quiet no-thru road amid protected natural space, Hunter’s Hill combines tranquility with convenience—just minutes to Summerland’s downtown, wineries, golf, and Okanagan Lake. With utilities, sewer, and water at the lot line, and thoughtful design guidelines in place, this is an exceptional opportunity to create your own piece of Okanagan paradise. (id:52811)
Rennie & Associates Realty Ltd.
4641 Princeton Avenue
Peachland, British Columbia
Prime Development Opportunity – Panoramic Okanagan Lake Views This 2.65-acre medium-density zoned property offers an exceptional opportunity for development in Peachland. Situated just above Okanagan Lake along Princeton Avenue, an active transportation corridor, the site is perfectly positioned for a high-quality multi-family project. Zoned RM4, the property has the potential for 46 townhomes and comes with a shovel-ready Development Permit package. The package includes a professionally engineered grading plan designed to minimize soil fill and retaining walls, along with completed geotechnical, hydrogeological, and traffic studies. A full architectural plan has been developed, featuring four terraced building areas to ensure every home enjoys breathtaking lake views. Significant financial contributions have already been made, including $90K in Community Amenity Contributions and $94K toward transportation and transit improvements, both paid to the District. Additionally, the project is eligible for approximately $130K in road improvement DCC credits, subject to District Engineering confirmation. With seller financing available and flexible closing terms, this is a rare opportunity to secure a turnkey, development-ready site in one of the Okanagan’s most sought-after locations. Serious inquiries only – full documentation and professional reports available upon request. (id:52811)
Oakwyn Realty Okanagan-Letnick Estates
4641 Princeton Avenue
Peachland, British Columbia
Prime Development Opportunity – Panoramic Okanagan Lake Views This 2.65-acre medium-density zoned property offers an exceptional opportunity for development in Peachland. Situated just above Okanagan Lake along Princeton Avenue, an active transportation corridor, the site is perfectly positioned for a high-quality multi-family project. Zoned RM4, the property has the potential for 46 townhomes and comes with a shovel-ready Development Permit package. The package includes a professionally engineered grading plan designed to minimize soil fill and retaining walls, along with completed geotechnical, hydrogeological, and traffic studies. A full architectural plan has been developed, featuring four terraced building areas to ensure every home enjoys breathtaking lake views. Significant financial contributions have already been made, including $90K in Community Amenity Contributions and $94K toward transportation and transit improvements, both paid to the District. Additionally, the project is eligible for approximately $130K in road improvement DCC credits, subject to District Engineering confirmation. With seller financing available and flexible closing terms, this is a rare opportunity to secure a turnkey, development-ready site in one of the Okanagan’s most sought-after locations. Serious inquiries only – full documentation and professional reports available upon request. (id:52811)
Oakwyn Realty Okanagan-Letnick Estates
725 Westminster Avenue E Lot# B
Penticton, British Columbia
Welcome to Grandview Terraces, a new luxury development by Agave Homes. Located in a premium tranquil setting, steps away from the KVR trail famous for cycling, jogging and walking. These future homes are within walking distance of Penticton’s downtown amenities, including restaurants, craft breweries, Okanagan Lake beaches, marina and the Farmers Market. Purchased lots will require the boutique homes to be designed and built by Agave Homes, who take the utmost care in the design of each individual home as well as in the orientation and interaction with the homes to each other. All homes are inspired by the architecture of Southern California and will include elevators, wine rooms, outdoor kitchens, pools, rooftop decks, and low-maintenance landscaping to get the most out Okanagan living. Don’t miss the opportunity to become a part of this exceptional neighbourhood! All measurements approximate, and price includes lot only. (id:52811)
Engel & Volkers South Okanagan
12818 Reynolds Avenue
Summerland, British Columbia
Great home, in a good neighbourhood on a quiet street. This split-level residence features three bedrooms and two bathrooms. The interior retains much of its original charm, comprising a living room, dining room, kitchen, entry, and laundry area on the main floor. The upper-level hosts three bedrooms and a four-piece bathroom. The lower level includes a spacious family room, storage/utility area, a three-piece bathroom, and access to the crawl space. The private backyard is ideal for outdoor activities, boasting multi-level decks with two automatic awnings, a grass area, a garden area, all enclosed by chain-link fencing with underground irrigation, Shed for all the garden tools. Additional amenities include ample parking space for guests or an RV and an attached single-car garage with an automatic door. The property is conveniently located within walking distance to downtown, schools, and offers stunning views of Giants Head Mountain. The home is well-maintained and has undergone numerous updates, including a furnace, hot water tank, windows, and roof, paint, vinyl plank flooring. Call today to view. All measurements are approximate. (id:52811)
RE/MAX Orchard Country
5830 Beach Avenue
Peachland, British Columbia
Land Assembly - 19 total lots. Embrace this once in a lifetime opportunity to revitalize a downtown core that is just steps from Okanagan Lake in one of Canada’s most inviting and spectacular regions. Assembled over twenty years, and now being offered for sale as a package of close to 65,000 SQFT, all C2 zoned, this is an incredible opportunity for housing, retail, hotel, restaurants, services and municipal spaces to be created in unison, resulting in a downtown core that is vibrant and innovative. The centrepiece of the package is close to 18,000 SQFT at the centre of Beach Ave. and right across from Okanagan Lake that will be the focal point of Peachland’s downtown. The entire assembly is currently leased and offers the ability to defer costs and create diverse opportunity throughout the process. Peachland is undergoing significant modernization in its vision for the downtown core and this opportunity offers the chance to work collaboratively with the District to help realize that goal. The District holds +/- 39,000 SQFT of land adjacent to the offered land, further enhancing the opportunity for partnerships and creative solutions for downtown Peachland. Some photos have been digitally enhanced to identify the properties included. the shaded areas are for reference only and should be verified. (id:52811)
Engel & Volkers South Okanagan
Engel & Volkers Vancouver (Branch)
1475 Fairview Road Unit# 120
Penticton, British Columbia
Centrally located in Penticton’s burgeoning Cannery Trade Centre, this well-established, thriving, tax and accounting practice offers a large, loyal client base and reliable income. Operating for 20+ years, the turnkey opportunity includes a 3-year lease with an option to renew, state of the art digital systems and security, along with a sterling reputation for personal service that consistently drives referrals from both new and long-standing clients. With space available to add accounting and bookkeeping professionals—and strong local demand—the growth potential is significant. Contact the listing agent for full details. (id:52811)
RE/MAX Penticton Realty
4112 Mclean Creek Road
Okanagan Falls, British Columbia
Beautiful 5-Acre Winery in Okanagan Falls. Situated along the scenic McLean Creek Road, this stunning 5-acre winery property offers an incredible opportunity to own a turnkey operation in the heart of Okanagan Falls, one of British Columbia's premier wine regions. With 3.75 acres of mature grapevines split between Gamay and Chenin Blanc, the vineyard is well-positioned to produce quality wines, with the potential to expand production to 5,000 cases annually through additional grape sourcing. The 3,100 sq. ft. winery is purpose-built for both functionality and sustainability. It features an indoor/outdoor crush pad for efficient harvest processing, a fully equipped lab, and office space for operations and quality control. The building is angled for optimal solar energy use, emphasizing eco-friendly design and cost-efficiency. Additionally, the property offers ample space at the rear for the construction of a custom home, allowing for on-site living or further expansion. Located in a high-traffic area with plenty of drive-by visibility, this winery is perfectly positioned for direct-to-consumer sales and wine tastings. Whether you're an established winemaker looking to expand or an entrepreneur eager to enter the wine industry, this property offers everything you need to succeed in the Okanagan's thriving wine region. Contact your favourite agent for more information. (Duplicate listing commercial MLS® 10325851) (id:52811)
Royal LePage Locations West
3362 Skaha Lake Road Unit# 1204
Penticton, British Columbia
One of Skaha Lake Towers most prime units, a South West corner with unsurpassed lake views in Phase 3! This upgraded & customized unit is 1379sqft with 2 bedrooms 2 bathrooms + a den, with 2 gorgeous decks to enjoy the views from. The expansive open great room features engineered hardwood throughout, 2 sets of patio doors out to the huge South facing deck, a feature gas fireplace with modern tile, 9’ ceilings & a layout that offers great flexible options for furniture. This upgraded kitchen has sleek wood cabinets to the ceiling, is an extended size adding more cabinets & a built in microwave, has expansive counter space with a stunning huge peninsula to entertain at, quartz counters, & stainless steel appliances top it off. The customisations continue in the primary bathroom with a custom tile shower, hardwood floors run throughout all the rooms including the spacious guest bedroom & the dedicated den/home office. The primary bedroom enjoys its own deck, ensuite with double sinks & a walk in closet. This energy efficient unit has a gas hot water on demand unit, forced air heat & central AC. The suite has a storage unit on the same floor, a secure parkade parking spot, + the building has a dedicated bike locker room, common rec room & patio, & more. Enjoy living a short stroll to Skaha Lake with its gorgeous beach, parks, & walking paths. Plus enjoy conveniences nearby like Kojo sushi, the bakery and pizza shop, spinco, the Dragon Boat pub and more. This one is a must see! (id:52811)
RE/MAX Penticton Realty
2450 Radio Tower Road Unit# 182
Oliver, British Columbia
Welcome to your dream retreat at the Cottages on the Lake! This meticulously cared-for property boasts one of the BEST VIEWS of the lake, ensuring every moment is filled with awe-inspiring beauty. With original owners who've never rented out, this home exudes a sense of pristine perfection with upgrades chosen to maximize view and sunlight. 11ft ceilings in the extended basement, complemented by a spacious concrete patio below; The kitchen is a culinary haven with its white modern tall farmhouse cabinets, complete with a farm sink and quartz countertops, wine fridge, crown molding, and a double vaulted living room, creating a stunning entertaining space. Retreat to the Master Ensuite with a frameless glass walk-in shower and a jetted tub, promising ultimate relaxation after a day of lakeside adventures. The extended garage offers ample space for all your toys, equipped with hot and cold water for added convenience. This property comes furnished, with a BOAT SLIP and a newer GOLF CART, ensuring endless fun on the lake. Don't miss your chance to own this slice of paradise at Osoyoos Lake. Indulge in luxury, tranquility, and breathtaking views. Enjoy the convenience of no GST or PTT on this purchase, and the flexibility of allowing rentals for 5 days or longer. (id:52811)
RE/MAX Realty Solutions
2450 Radio Tower Road Unit# 206
Oliver, British Columbia
The Cottages on Osoyoos Lake - This beautiful freshly painted 5 bed & den home includes a tongue & groove vaulted ceiling, new water softener, new washer & dryer, new flooring & upgraded plumbing fixtures throughout, geothermal heating & cooling system, upgraded appliances & 2"" faux wood blinds 2 wine coolers & beverage center, covered patios on both levels with beautiful views. There's something for everyone in this community, with an incredible clubhouse, featuring 2 pools, 2 hot tubs & gym, 3 playgrounds & 2 off-leash areas for pets, night-lit walking trails. This community includes 1,800’ of waterfront & over 500’ of private sandy beach. Whether you're looking for a permanent residence, a vacation home, or a recreational retreat, this home is the perfect choice. With its unbeatable location & luxurious features, it offers the ultimate in comfort and convenience. Don't miss out on this incredible opportunity to own your own piece of paradise. BOAT SLIP, GOLF CART & BBQ INCLUDED!!! Experience the luxury & serenity of The Cottages on Osoyoos Lake - your dream lifestyle awaits. This property is LEASEHOLD, short term rentals allowed. No GST, No PTT, No Vacancy Tax. Monthly HOA fee is $600.00. BOAT SLIP (12’4”X 23”3”) (additional $40/month HOA fee for boat slip). The Cottages are located on reserve lands and are therefore exempt from BC's Short-Term Rental Accommodations Act, short term rentals are permitted! (id:52811)
RE/MAX Realty Solutions
402 Industrial Avenue E
Penticton, British Columbia
Location. Location, Location! +/- 6530 sq ft of M1 zoned space for lease with amazing exposure on a high traffic corner in Penticton and directly across from the largest development in the Okanagan. Fronting onto Government Street and Industrial Ave, this space is close to Penticton Regional Hospital and the Innovation District. Zoning allows for mixed general and light industrial usages from contractor space, storage, wholesale & warehouse storage, cold storage for wine, warehouse space, motor repair, restaurant and much more. For convenience, parking for clients and staff is available right out front. Preference is to lease the whole space at present. Triple Net cost is approx $5.00/sq ft which includes p.tax, insurance & snow removal. Sign on photo was virtually adjusted. (id:52811)
Engel & Volkers South Okanagan
2450 Radio Tower Road Unit# 163
Oliver, British Columbia
Enjoy absolutely spectacular views and LAKEFRONT living! This exceptional 4 bed, 4 bath home in a PRIME LAKEFRONT LOCATION at The Cottages offers over two levels of thoughtfully designed space with unparalleled views of the lake and mountains from both floors. The bright and open main level features vaulted ceilings, wide-plank flooring, and a chef-inspired kitchen with quartz countertops and stainless steel appliances. The primary suite includes a walk-in closet and ensuite, while the main living area opens onto a covered patio with panoramic water views. The walkout lower level adds a newly installed wet bar, spacious lounge area, and another patio with HOT TUB access — the perfect layout for entertaining. With two bedrooms and two bathrooms on each level, this home is ideal for family living or hosting guests. This one-owner, never-rented home is located in a vibrant waterfront community offering an array of amenities including walking trails, pristine sandy beaches, playgrounds, outdoor pools, a fitness center, and a clubhouse. Whether you're seeking a full-time residence or a luxury getaway, this property delivers comfort, style, and the coveted South Okanagan lifestyle. This price does not include furnishings or the boat slip, but both are available for purchase with the home. First Nations Leasehold means NO GST, PROPERTY TRANSFER TAX OR VACANT HOMES TAX! (id:52811)
Royal LePage South Country
626 Martin Street
Penticton, British Columbia
Amazing small office building for Lease with parking for at least 4 vehicles, or as a development opportunity in the heart of downtown. There are 4 offices, a large lobby and room to add a 5th office in the waiting area if you need it. The building is in great shape and has a large parking area off the alley. This C5 zoned property is the best downtown zoning you can get allowing for a varied mix of uses. Also listed for Sale -- On the development side, it allows for 100% site coverage and is the ideal downtown zoning for a mixed use building. Plans are in place for a 12 unit apartment block with 7 parking stalls and 2 staircases plus an elevator. New zoning and provincial rule changes allow for a building to be built with only one staircase and no requirement for parking -- increasing the density to 20 units. (id:52811)
RE/MAX Penticton Realty
1114 Holden Road
Penticton, British Columbia
Custom built home in beautiful Sendero Canyon with amazing views over the city. Four large bedrooms - three with walk in closets, and three full bathrooms with an amazing 5 pc en suite including a massive walk in shower. Open concept living area with high end appliances in the kitchen plus 9 ft ceilings that help create plenty of natural light. Amazing entertaining area in the large rec room in the lower level complete with full wet bar and barn doors to dampen any noise. Custom built closet organizer, black out blinds, additional sound proofing between the floors, finished garage with additional storage, water softener, central vac, ceiling fans and built in desk/cabinets throughout the home - truly too many extras to list. Peace of mind with the 2/5/10 new home warranty still in place on this quality built home. Contact Listing Agent to view. (id:52811)
Royal LePage Locations West
184 Resolute Road
Kaleden, British Columbia
For more information, please click Brochure button. Nestled in the picturesque Marron Valley, This lot presents a rare potential chance to craft your ideal home amidst 3 acres of scenic beauty. Positioned at the end of a cul-de-sac road, this parcel offers ample space and privacy within a community of just 22 family-centric lots. Have freedom to design your dream dwelling, complemented by breathtaking vistas. Buyers will need to construct an access road, yet rest assured, essential amenities are in place. A drilled well and government-approved septic covenant ensure seamless living, while power is conveniently available at the lot line. Furthermore, the property has been meticulously surveyed, guaranteeing precision in your plans. Zoned SH3, this lot permits the construction of both a primary residence and a carriage house, providing versatility and potential for an envisioned lifestyle! (id:52811)
Easy List Realty
166 Sundial Road
Oliver, British Columbia
Breathtaking Property surrounded by nature in all it's glory! This truly is an amazing LAKE FRONT HOME on Vaseux Lake. Peaceful, serene stunningly beautiful. This 8 bed 4 bathroom with 78 feet of private lakefront. Fantastic outdoor spaces located in the sunny South Okanagan is truly a gem where memories are made. Large kitchen open concept to entertain in the living room with lake views for miles. Spacious master bedroom overlooking the lake with soaker tub and ensuite. games room for all the toys, dining room to seat 16 people, double garage. Double Geothermal heat pump air exchange Updated last year and so much more! Endless possibilities for a Large family home, generational families, or a savvy investment opportunity. The home has been a very successful fully permitted vacation rental for many years and people return year after year to spend quality time at this little oasis. Non motorized lake ensures the pristine water experience with paddle boarding, canoeing, kayaking, fishing or just a refreshing dip to cool off. The north end of lake is a bird sanctuary so be sure to grab your binoculars. Located between OK Falls and Oliver and just a 20 minute drive to Penticton this property is right in the middle of wine country with a local winery right on the lake. A couple of the south Okanagan's finest golf courses just a short drive to the south. Maybe heaven is a place on earth. Call your favourite agent. (id:52811)
Skaha Realty Group Inc.
9800 Turner Street
Summerland, British Columbia
An exceptional, shovel-ready property ideally suited for builders, developers, investors, or multi-generational families seeking a premium development site in the heart of the Okanagan. This unique offering combines breathtaking south-facing views of the valley and cityscape with a prime location. Just minutes from downtown and in close proximity to schools, parks, and essential amenities. Zoned for Medium Density Housing, the property supports a diverse range of residential development options. Completed conceptual plans include3–4 bare land strata lots, Up/down duplex configurations, 12–14 townhomes, A 20-unit condominium development. All key preparatory work has been completed, including a comprehensive engineering and servicing drawings, detailed site plans, and registered easements. This is a rare opportunity to acquire a fully prepped development site in one of the most desirable regions in British Columbia. (id:52811)
Chamberlain Property Group
1727 Treffry Place
Summerland, British Columbia
Situated in a new neighbourhood of Trout Creek, this .33 acre flat property offers convenient proximity to the elementary school, parks and beaches of Okanagan Lake. Whether you're considering a rancher with an attached garage or a two-story residence to capture the lovely mountain views, this versatile lot accommodates various home styles and includes the option for building a detached carriage house or possibly a duplex. All essential services and utilities are readily available at the lot line, streamlining the building process. Choose your own builder and timeline! GST is applicable. (id:52811)
Parker Real Estate
Oakwyn Realty Okanagan
1736 Treffry Place
Summerland, British Columbia
Situated in a new neighbourhood of Trout Creek, this .14 acre flat property offers convenient proximity to the elementary school, parks and beaches of Okanagan Lake. Whether you're considering a rancher with an attached garage or a two-story residence to capture the lovely mountain views, this versatile lot accommodates various home styles and the zoning bylaw includes the option for a possible duplex. All essential services and utilities are readily available at the lot line, streamlining the building process. Choose your own builder and timeline! GST is applicable. (id:52811)
Parker Real Estate
Oakwyn Realty Okanagan
13011 Lakeshore Drive S Unit# 370
Summerland, British Columbia
Waterfront Resort Living in the Heart of Summerland! This fully furnished suite at the Summerland Waterfront Resort offers the perfect Okanagan getaway and investment opportunity. Located beside the Summerland Yacht Club and just steps from Okanagan Lake, beaches, and vibrant lakeside dining at “Shaughnessy's ” restaurant. Enjoy sunny afternoons on your private lakeview deck or fire up the BBQ and soak in views of the lake, vineyards, and surrounding mountains. This bright and beautifully appointed unit features a full kitchen with granite countertops and stainless appliances, a spacious layout with pull-out couch and comfortable sleeping arrangements. Amenities include an outdoor pool, hot tub, spa, gym, cafe, boat rentals, dock access—professionally managed with excellent service and care. Owners may use the suite up to 180 days/year and must opt into the rental pool for the remaining days, allowing for revenue generation when not in use. Pet-friendly (with approval), turn-key, and income-generating—your South Okanagan dream escape awaits! (id:52811)
Parker Real Estate
12811 Lakeshore Drive S Unit# 410/411
Summerland, British Columbia
Welcome to one of the most desirable and flexible suites at the Summerland Waterfront Resort—widely regarded as offering the best amenities in the South Okanagan. This rare ground-level, south-facing double suite (units 401 & 411) features two patios that walk out to greenspace and a quaint sandy beach, offering privacy, sunshine, and unbeatable views. The thoughtfully designed layout includes a lock-off option, or use the whole double suite! Featuring two bedrooms, two full bathrooms, a full kitchen with granite countertops, a bright and open living space with a cozy fireplace, and a large walk-out patio with views of Okanagan Lake. This resort-style property is professionally managed and includes top-tier amenities: outdoor pool, hot tub, sauna, spa, café, sundeck, beachfront access, boat docks, BBQ areas, underground parking, fitness centre, and boat/bike rentals. Strata fees cover heating, electricity, cable TV, management, and all resort amenities. Owners may use the suite throughout the year (60 days summer, 120 days winter), with mandatory participation in the rental pool for the remaining time—generating strong and growing revenue. Whether you're seeking a luxurious vacation retreat, or a place for extended family stays (with an income-generating bonus!) this turnkey lakeside property delivers. Don’t miss this rare opportunity—start earning Summer 2025 income today. (id:52811)
Parker Real Estate
365 Cherry Avenue
Penticton, British Columbia
First time for sale in 30+ years always used for Storage. Fenced .33 Acre Commercial Lot. Phase One complete. M1 Zoning. allows for many possibilities! Only ever used for storage and has a clear Phase 1 (id:52811)
Century 21 Assurance Realty Ltd
301 Main Street Unit# 202
Penticton, British Columbia
LOCATION LOCATION LOCATION! NANAIMO SQUARE! Located at 301 Main Street. Penticton's foremost location prime office and/or retail space is available. Easy access & handicapped adapted with an elevator. Bring your business ideas. 840 sq ft. $13.50 per sq ft, per annum + triple net expenses. All measurements are approximate. Call listing agent today for a viewing. (id:52811)
RE/MAX Penticton Realty
11415 Giants Head Road
Summerland, British Columbia
A rare opportunity to own a lakeview acreage close to town. This 4.56-acre property offers multiple potential building sites and boasts dual road frontage on both Giants Head Road and Harris Road. A generational property located within the ALR (Agricultural Land Reserve), it offers flexibility under A1 zoning, including hobby farming, estate home, or agricultural use. The existing home could be renovated or lived in while you build your dream estate property. A mixed fruit and nut orchard—including apples, cherries, apricots, peaches, plums, hazelnuts, walnuts, and more—offers the chance to restore a productive landscape to its former glory or possibly a future vineyard? Sold as-is, where-is. Viewings by appointment only. (id:52811)
Royal LePage Parkside Rlty Sml
207 Maple Avenue Unit# 4
Oliver, British Columbia
Pre-Sale Opportunity! This 2140 sq ft strata unit, built by Bartek Construction (the same builder behind the Area27 Clubhouse and Velocity AP) features a 1650 sq ft industrial warehouse and a 497 sq ft customizable mezzanine. Located in Oliver, BC it is ideal for Area 27 members needing secure storage for gear or vehicles, or for businesses looking for a secure space to operate. The unit is perfect for storage, light manufacturing, or commercial use. With easy access to major roads and ample parking, this property offers great value and flexibility for both storage and business needs. (id:52811)
Macdonald Realty (Surrey/152)
207 Maple Avenue Unit# 5
Oliver, British Columbia
Pre-Sale Opportunity! This 2140 sq ft strata unit, built by Bartek Construction (the same builder behind the Area27 Clubhouse and Velocity AP) features a 1650 sq ft industrial warehouse and a 497 sq ft customizable mezzanine. Located in Oliver, BC it is ideal for Area 27 members needing secure storage for gear or vehicles, or for businesses looking for a secure space to operate. The unit is perfect for storage, light manufacturing, or commercial use. With easy access to major roads and ample parking, this property offers great value and flexibility for both storage and business needs. (id:52811)
Macdonald Realty (Surrey/152)
207 Maple Avenue Unit# 8
Oliver, British Columbia
Pre-Sale Opportunity! This 2140 sq ft strata unit, built by Bartek Construction (the same builder behind the Area27 Clubhouse and Velocity AP) features a 1650 sq ft industrial warehouse and a 497 sq ft customizable mezzanine. Located in Oliver, BC it is ideal for Area 27 members needing secure storage for gear or vehicles, or for businesses looking for a secure space to operate. The unit is perfect for storage, light manufacturing, or commercial use. With easy access to major roads and ample parking, this property offers great value and flexibility for both storage and business needs. (id:52811)
Macdonald Realty (Surrey/152)
207 Maple Avenue Unit# 6
Oliver, British Columbia
Pre-Sale Opportunity! This 2140 sq ft strata unit, built by Bartek Construction (the same builder behind the Area27 Clubhouse and Velocity AP) features a 1650 sq ft industrial warehouse and a 497 sq ft customizable mezzanine. Located in Oliver, BC it is ideal for Area 27 members needing secure storage for gear or vehicles, or for businesses looking for a secure space to operate. The unit is perfect for storage, light manufacturing, or commercial use. With easy access to major roads and ample parking, this property offers great value and flexibility for both storage and business needs. (id:52811)
Macdonald Realty (Surrey/152)
207 Maple Avenue Unit# 3
Oliver, British Columbia
Pre-Sale Opportunity! This 2140 sq ft strata unit, built by Bartek Construction (the same builder behind the Area27 Clubhouse and Velocity AP) features a 1650 sq ft industrial warehouse and a 497 sq ft customizable mezzanine. Located in Oliver, BC it is ideal for Area 27 members needing secure storage for gear or vehicles, or for businesses looking for a secure space to operate. The unit is perfect for storage, light manufacturing, or commercial use. With easy access to major roads and ample parking, this property offers great value and flexibility for both storage and business needs. (id:52811)
Macdonald Realty (Surrey/152)
17601 Bentley Road
Summerland, British Columbia
17601 Bentley Rd presents a unique opportunity to acquire a 1.01-acre, serviceable, light industrial property in Summerland. The property has two buildings on site; a 2,991 square foot shop and a larger 8,159 square foot warehouse that includes office and reception. The property also includes approximately 15,000 square feet of secured, fenced, paved yard area. With quick access to Highway 97 via Bentley Rd or Jones Flat Rd, this property is appealing for businesses looking to add equity and investors looking for a solid return in the Okanagan industrial market. (id:52811)
Venture Realty Corp.
301 Main Street Unit# 104
Penticton, British Columbia
LOCATION LOCATION LOCATION! NANAIMO SQUARE! Located at 301 Main Street. Penticton's foremost location prime office and/or retail space is available. Easy access & handicapped adapted with an elevator. Bring your business ideas. Retail, Office, Professional. 680 sq ft. Gross lease is $1,250 per month + GST. All measurements are approximate. Call listing agent today for a viewing. (id:52811)
RE/MAX Penticton Realty
575 Main Street Unit# 203
Penticton, British Columbia
Excellent professional office space in downtown Penticton. 3,500 sq ft on second floor in a secure building - can be split into two separate lease spaces. Ideal for a medical, dental or financial office. $1,750 - $3,500 per month (depending on space leased) + triple net expenses/utilities/GST. Easy access & handicapped adapted with an elevator. Measurements are approximate. Call listing agent today for a viewing. (id:52811)
RE/MAX Penticton Realty
1306 Smethurst Road
Naramata, British Columbia
VTB / Vendor Financing is available. Click the VIDEO link below. This gorgeous 3,700+ sqft home offers 6 bedrooms & 7 bathrooms spread across 2 levels. On the main floor, you’ll find a spacious primary bedroom with a spa-like ensuite. And on the other end of the main floor, a secondary bedroom also with its own ensuite. On the lower level there are 4 additional bedrooms each with an ensuite and its own exterior entrance, giving you the opportunity to operate a very high-end bed & breakfast. The open concept living room has large sliding doors and a floor-to-ceiling brick fireplace which can be used for personal enjoyment or shared with guests. The kitchen on the main floor has recently been updated, and offers two tone quartz countertops, gorgeous modern sleek cabinetry, and a Miele stainless steel appliance package. After finishing your supper in the adjacent spacious dining room, you can choose to enjoy the gorgeous sunsets either from the exterior deck, the covered balcony, the poolside patio, or the sunset patio in the backyard. Many recent upgrades. New pool liner for a chlorine pool that could be converted to a salt pool. All the things like meditating under a tree, daydreaming next to the pool, or entertaining guests, will become your new favourite things to do. It's an excellent opportunity to take over an established business and enjoy everything this fantastic Okanagan luxury lifestyle has to offer, while living it! (id:52811)
Exp Realty
3115 Skaha Lake Road Unit# 1
Penticton, British Columbia
Incredible Business Opportunity Awaits! Bakery and cafe operating out of the beautiful South Okanagan. This bakery offers a wide selection of freshly baked breads, pastries, desserts, cakes and much, much more! Fresh soup, salads, and sandwiches for lunch or hot coffee and a treat during a break in your day. This business shows very well and is super clean! Don't miss the opportunity of owning this celebrated bakery. Address shown is the Remax brokerage address. Business name and address will be given upon signing a Confidentiality Agreement! (id:52811)
RE/MAX Kelowna
156 Vancouver Place
Penticton, British Columbia
Welcome to 156 Vancouver Place – a stunning custom-built rancher with walkout basement, perched on a 1.76-acre parcel offering breathtaking panoramic lake views. Crafted in 2003 by Homescape Construction for the current owners, this thoughtfully designed home places all principal rooms on the main level for convenient single-level living. The spacious primary suite features a luxurious 5-piece ensuite, including a brand-new shower installed in May 2025. The lower level is ideal for hosting guests, complete with two additional bedrooms, a large office, a generous rec room with wet bar, and a wine cellar for the enthusiast. Step outside and enjoy your own private retreat – with multiple patios and decks, a hot tub, firepit area, and beautifully landscaped grounds with ample room to add a pool. The oversized attached double garage and abundant on-site parking round out this exceptional package. (id:52811)
Chamberlain Property Group
6363 & 6365 Main Street
Oliver, British Columbia
PRIME COMMERCIAL OPPORTUNITY IN DOWNTOWN OLIVER Position your business or franchise for success with this high-profile 6,011 sq.ft. (0.138 ac) commercial lot 50 x 120 strategically located on the north end of Oliver’s main traffic corridor on highway 97. With exceptional highway visibility and alley access this property ensures maximum exposure for your enterprise, whether you're launching a boutique retail shop, professional office, or even a multi-use development with residential above. Zoned TC (Town Centre), this flexible zoning permits a wide range of commercial uses—including hotels—making it ideal for developers and business owners alike. Take advantage of zero setback requirements and a generous (59 ft) height allowance, providing excellent development potential. Full services available at lot line. Oliver offers a highly attractive business environment. Commercial property taxes are lower than in many urban centers, and the town is supported by a skilled local workforce rooted in agriculture, tourism, and service-based industries. The community is growing steadily, with increasing year-round tourism and residential demand adding to the market potential. Its strategic location along Highway 97, the main north-south route through the South Okanagan, ensures a steady flow of traffic and visibility. Don’t miss this rare opportunity to secure a valuable piece of Oliver’s vibrant and expanding commercial core. (id:52811)
RE/MAX Wine Capital Realty
3803 Mclean Creek Road
Okanagan Falls, British Columbia
Exceptional Multi-Use Acreage with High-Power Infrastructure – 3803 McLean Creek Rd, Okanagan Falls Unlock the full potential of this rare 28+ acre property nestled in the heart of Okanagan Falls. Formerly operated as an indoor equestrian arena, this versatile property offers an array of opportunities for agricultural, residential or recreational ventures — all supported by a massive 1500 kVA 3-phase power, a unique and valuable infrastructure asset rarely found in rural properties. The property contains a large 3000 sq ft residence, thoughtfully integrated into the front of the primary building. Ideal for live/work flexibility, this spacious home offers direct access to the expansive indoor bay, that is approximately 27,000 sq ft with numerous framed in interior rooms, or future operational space. The property boasts approximately 10 acres of flat, usable land, ideal for further development use. Whether you're looking to develop a state-of-the-art agri-business, operate a unique event or training facility, or simply live and work in a serene setting with powerful utility capabilities, this property presents unmatched potential. Duplicate Listing # 10352124 - Farm (id:52811)
Canada Flex Realty Group
3803 Mclean Creek Road
Okanagan Falls, British Columbia
Exceptional Multi-Use Acreage with High-Power Infrastructure – 3803 McLean Creek Rd, Okanagan Falls Unlock the full potential of this rare 28+ acre property nestled in the heart of Okanagan Falls. Formerly operated as an indoor equestrian arena, this versatile property offers an array of opportunities for agricultural, residential or recreational ventures — all supported by a massive 1500 kVA 3-phase power, a unique and valuable infrastructure asset rarely found in rural properties. The property contains a large 3000 sq ft residence, thoughtfully integrated into the front of the primary building. Ideal for live/work flexibility, this spacious home offers direct access to the expansive indoor bay, that is approximately 27,000 sq ft with numerous framed in interior rooms, or future operational space. The property boasts approximately 10 acres of flat, usable land, ideal for further development use. Whether you're looking to develop a state-of-the-art agri-business, operate a unique event or training facility, or simply live and work in a serene setting with powerful utility capabilities, this property presents unmatched potential. Duplicate Listing #10352001 - Single Family (id:52811)
Canada Flex Realty Group
3655 Mclean Creek Road
Okanagan Falls, British Columbia
Welcome to over 20 acres of incredible farmland in the heart of Okanagan Falls. This unique property offers a blend of agricultural opportunity, income potential, and stunning natural beauty. Set within the Agricultural Land Reserve (ALR), the land includes 2 acres of planted vineyard, 2 additional irrigated acres ready for planting, and nearly an acre of mature orchard trees featuring cherries, apples, apricots, plums, peaches, and walnuts. The remainder of the property includes open pasture—ideal for horses or livestock—and is supported by two productive wells. The main residence is a charming 3-bedroom, 1-bathroom log home with large windows that capture sweeping views of the lake, valley, and surrounding mountains. A wraparound deck and attached carport make it the perfect place to relax and take in the scenery. A secondary, newer home has been tastefully constructed, offering 2 bedrooms, 2 bathrooms, large windows, and solar panels that feed back into the grid to help offset electrical costs. Outbuildings include a fully equipped butcher shop with two walk-in coolers, a smokehouse, and a summer kitchen, as well as a horse barn, hay shed, bunkhouse, two additional shop-style structures with covered parking, and a unique wine cellar built into the earth. This one-of-a-kind property offers endless potential for farming, winemaking, or multi-generational living—just minutes from the amenities of Okanagan Falls and a short drive to Penticton. (id:52811)
Exp Realty
301 Main Street Unit# 101
Penticton, British Columbia
A unique opportunity to secure a new restaurant/cafe located in the heart of Penticton. Arguably the most beatiful city located in the Southern end of the Okanagan Lake, Pentiction is a growing city that offers endless opportunities with growing number of tourists and locals. This corner restaurant is right in the center of the busiest street surrounded by top businesses such as CIBC, TD bank, etc. With the great street appeal, this Japanese/Korean Fusion restaurant offers unique tastes of quick menus, instant Ramen, and snacks that is becoming popular everywhere. Equiped with Residential Hood & Electric stove along with a one of a kind intant Ramen machine, this restaurant is easy to run and versitile in responding to the customer demand. Since opening in 2024, this restaurant has been growing and should grow further. All the equipment is new and worth. New accessible washroom just installed. 1,200sf offers additional room to expand either kitchen and/or dining hall. Versatile layout offers even more possible servies such as Icecream, outdoor BBQ, and even Cafe business. There is also beautiful outdoor patio space included in the lease. Gross lease is just over $3,000 per month and secured until 2029. (id:52811)
Royal LePage Kelowna
17017 Snow Avenue Unit# 3
Summerland, British Columbia
Now Offered at $385,000. One of Summerland’s Best Values in 55+ Living! Welcome to Unit #3 at 17017 Snow Avenue in Sherwood Park, a quiet, sought-after 55+ community in the heart of Summerland. This spacious 3-bedroom, 2-bath rancher offers over 1,500 sq ft of single-level living, nestled on a peaceful, private lot with mountain and valley views. Step inside to a bright and functional layout with large windows, an open-concept kitchen/dining area, and a cozy living room perfect for relaxing or entertaining. The generous primary suite features its own ensuite bath, while two additional bedrooms offer flexibility for guests or hobbies. Outside, enjoy your morning coffee or evening wine on the private patio overlooking a low-maintenance garden. There’s even space for your green thumb to shine! Downstairs, a full 1,000+ sq ft basement gives you a blank canvas, think rec room, storage, workshop, or future guest space. Whether you’re downsizing or retiring into lifestyle freedom, this home delivers comfort, value, and room to make it your own. Re-listed at a new price, come take a second look! (id:52811)
Royal LePage Kelowna
269 Alder Avenue Lot# 3
Kaleden, British Columbia
Rare 1/3 of an acre, flat RS2 Zoned land ready for your ideas. Enough room for the toys, your dream home and a coach house all within steps of Skaha Lake. Then 3 public lake access points nearby. Perfect location for an active lifestyle, this property is literally on the historical KVR rail bed (Kettle Valley Railroad). Your morning commute could be a bike ride up the lake to Penticton where cars cannot go or a 15-minute drive via Hwy 97. This location is a short distance to a public park with pickleball courts , a general store, gas station, post office, library and the fire hall. Have kids? You are in luck, Kaleden has its own elementary school. Enjoy the uniqueness and history of this waterfront community. You will never look back, it's a place you want to call home. Development proposal and geotechnical report and zoning detail available for review. (id:52811)
Chamberlain Property Group
5251 Buchanan Road
Peachland, British Columbia
Exceptional PEACHLAND LAKESHORE ESTATE offers a rare combination of luxury and functionality. Situated on .31 acres with easy access to sandy beaches and 52 ft of lakefront. This meticulous landscape and the FENCED yard creates a private sanctuary. The main residence boasts an ELEVATOR that CONNECTS ALL THREE floors, ensuring ACCESIBILITY for everyone. The open concept floor plan features a stunning GLASS wall that opens onto a large stamped concrete deck, offering breathtaking views of the LAKE, MOUNTAINS, POOL and DOCK. The spacious PRIMARY suite includes an attached office, luxurious ensuite, private deck and laundry room. NEW hot tub on a covered deck overlooks the lake. Above the spacious THREE BAY GARAGE with new epoxy floors is a charming GUEST COTTAGE with FOUR BEDROOMS, kitchen, laundry and one and a half bathrooms. A breezeway seamlessly connects the cottage to the main home. Enjoy outdoor living with an INGROUND HEATED POOL overlooking the lake. Enjoy BOATING from pile driving deck equipped with a 7 TON BOATLIFT. (id:52811)
Royal LePage Kelowna
3655 Mclean Creek Road
Okanagan Falls, British Columbia
Welcome to over 20 acres of incredible farmland in the heart of Okanagan Falls. This unique property offers a blend of agricultural opportunity, income potential, and stunning natural beauty. Set within the Agricultural Land Reserve (ALR), the land includes 2 acres of planted vineyard, 2 additional irrigated acres ready for planting, and nearly an acre of mature orchard trees featuring cherries, apples, apricots, plums, peaches, and walnuts. The remainder of the property includes open pasture—ideal for horses or livestock—and is supported by two productive wells. The main residence is a charming 3-bedroom, 1-bathroom log home with large windows that capture sweeping views of the lake, valley, and surrounding mountains. A wraparound deck and attached carport make it the perfect place to relax and take in the scenery. A secondary, newer home has been tastefully constructed, offering 2 bedrooms, 2 bathrooms, large windows, and solar panels that feed back into the grid to help offset electrical costs. Outbuildings include a fully equipped butcher shop with two walk-in coolers, a smokehouse, and a summer kitchen, as well as a horse barn, hay shed, bunkhouse, two additional shop-style structures with covered parking, and a unique wine cellar built into the earth. This one-of-a-kind property offers endless potential for farming, winemaking, or multi-generational living—just minutes from the amenities of Okanagan Falls and a short drive to Penticton. (id:52811)
Exp Realty

