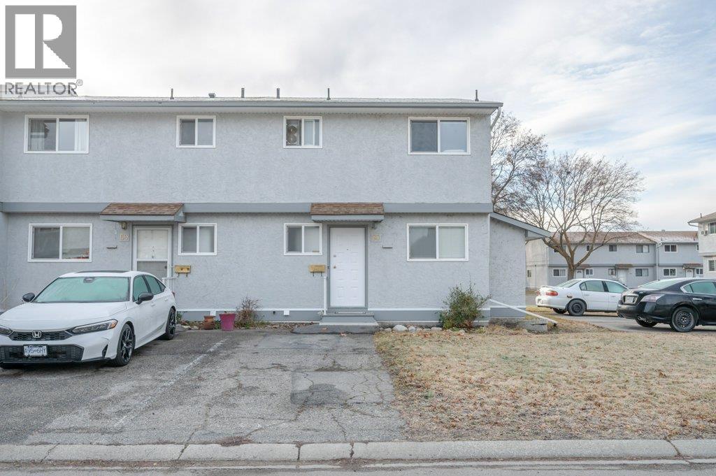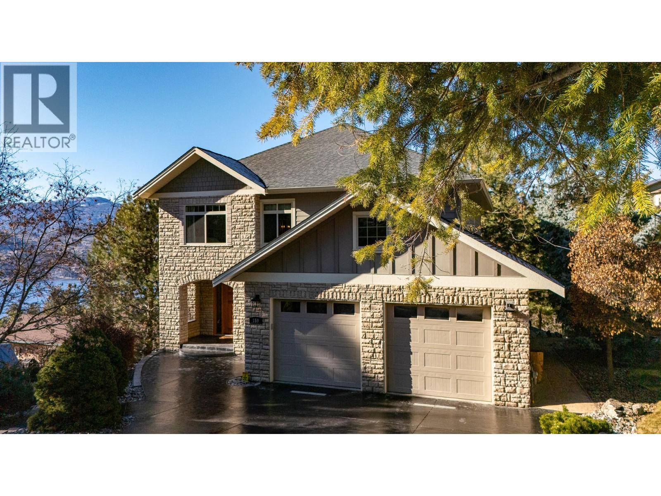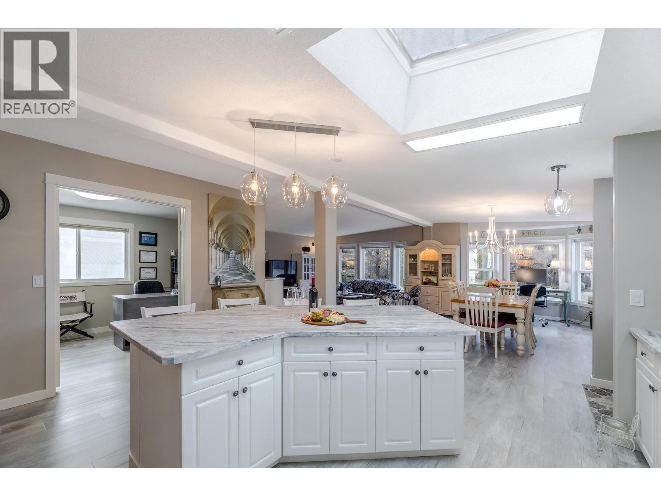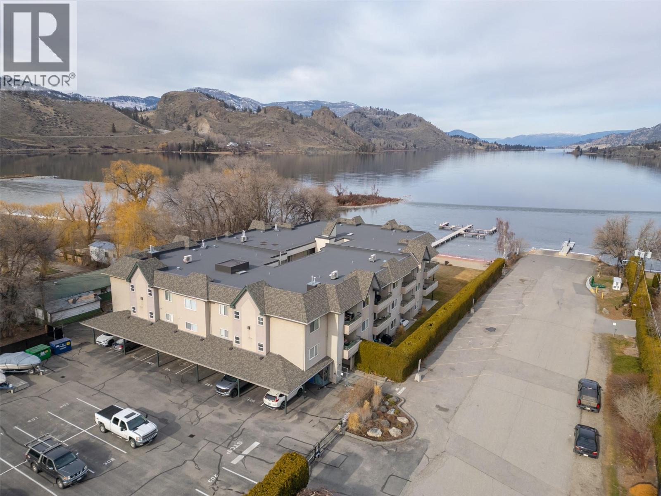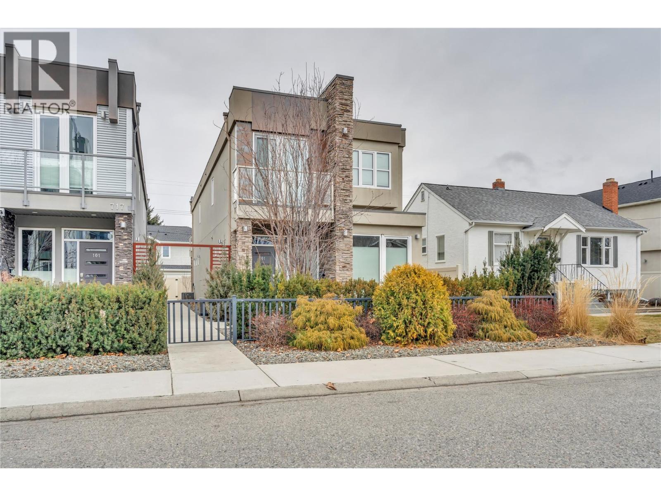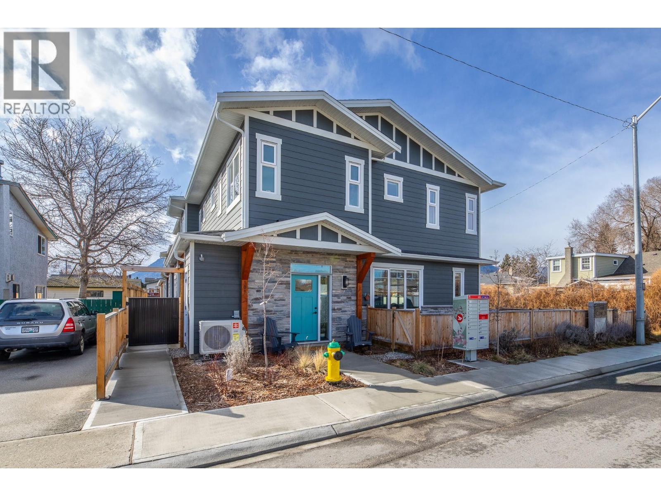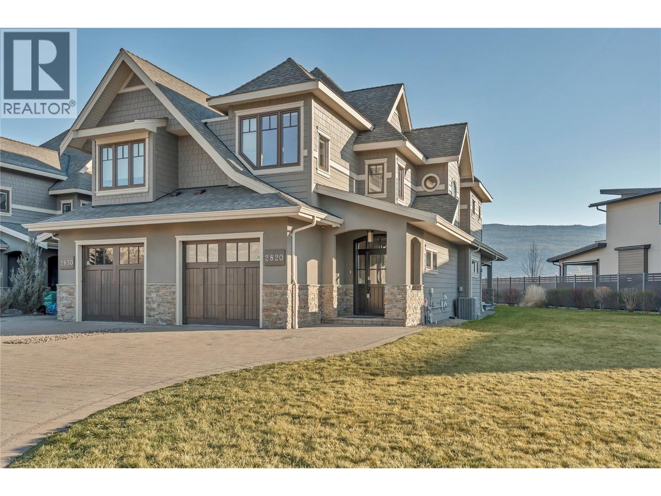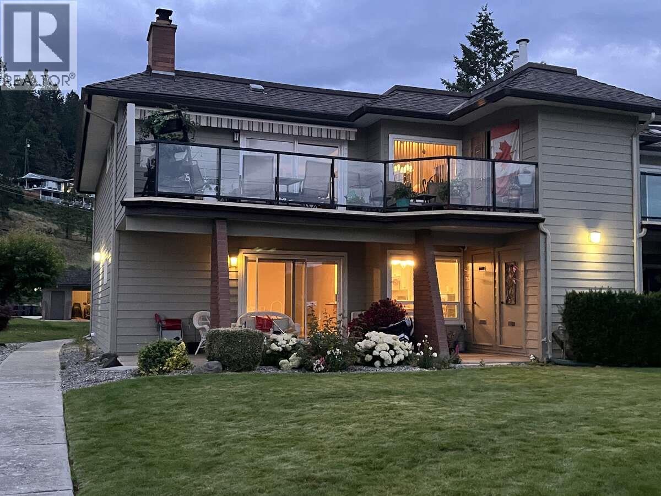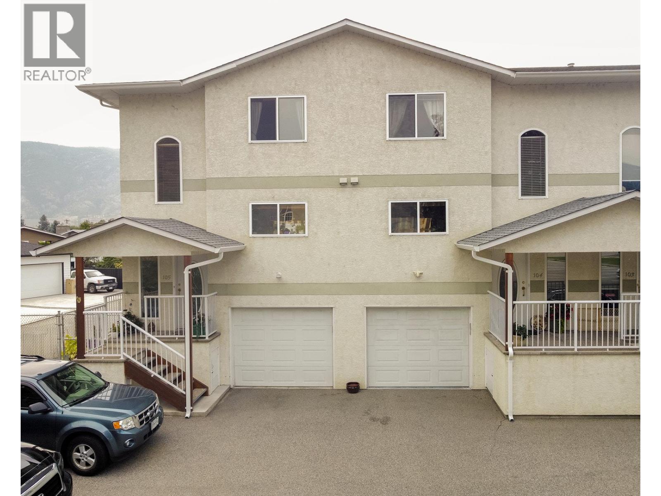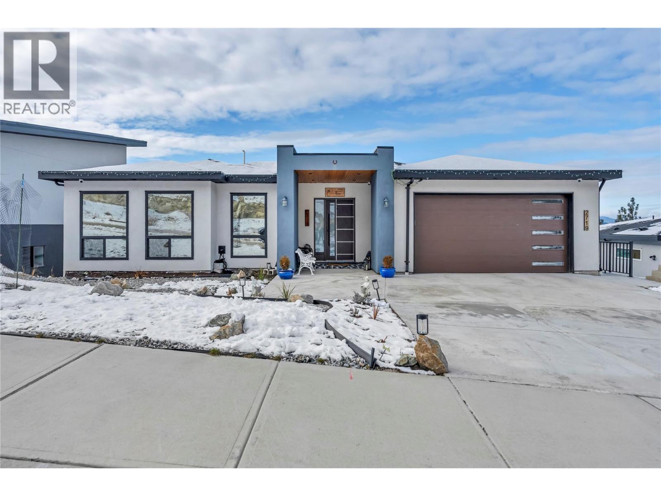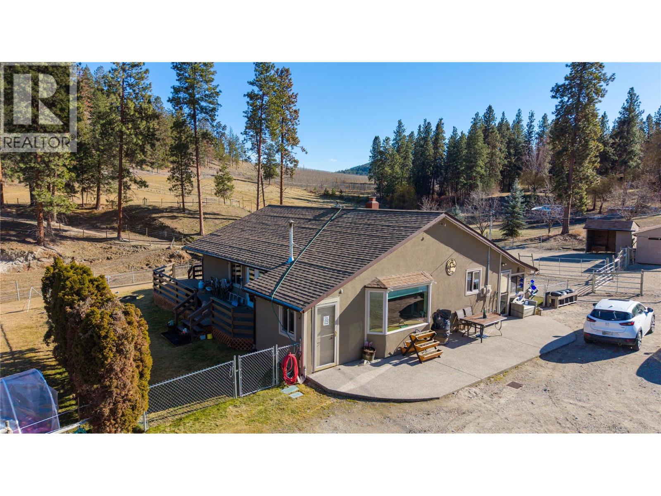Pamela Hanson PREC* | 250-486-1119 (cell) | pamhanson@remax.net
Heather Smith Licensed Realtor | 250-486-7126 (cell) | hsmith@remax.net
3099 South Main Street Unit# 60
Penticton, British Columbia
This well-maintained two-storey end-unit townhome is located in the desirable Chateau Village, a family-friendly complex close to schools, shopping, Skaha Lake, and nearby parks. The main floor offers an open-concept kitchen and living area, convenient main-floor laundry, a 2-piece bathroom with added storage, and a utility room. Step outside to a covered patio and fully fenced backyard, perfect for kids, pets, or relaxing outdoors. Upstairs you’ll find three bedrooms and a full 4-piece bathroom. One parking space is located directly in front of the unit, with pets allowed (with restrictions) and no age restrictions, making this a fantastic opportunity for families, first-time buyers, or investors alike. Contact the listing agent to view! (id:52811)
Royal LePage Locations West
159 Christie Mountain Lane
Okanagan Falls, British Columbia
***OPEN HOUSE* SATURDAY FEBRUARY 28TH 1:30 - 3PM**Set on just under an acre of meticulously landscaped grounds, this remarkable three-level home offers rare privacy surrounded by forest and panoramic lake views. Designed to embrace both comfort and entertaining, the residence features four spacious bedrooms, four bathrooms, and a dedicated den—ideal for a home office or quiet retreat. Inside, the home has been tastefully updated with inviting finishes throughout. The main living area is anchored by a warm gas fireplace, creating an elegant yet cozy atmosphere. The walkout lower level expands your living space with a fully equipped wet bar, an expansive recreation room with its own fireplace, and a dedicated wine room—perfect for hosting memorable evenings with family and friends. Step outdoors and experience your own private resort. A shimmering pool, soothing hot tub, fire pit lounge, and tranquil pond are thoughtfully positioned within lush, mature landscaping. Two generous decks and a covered patio offer seamless indoor-outdoor living and multiple vantage points to take in the breathtaking scenery. A double garage provides ample storage, while the home’s intelligent layout ensures functionality meets refined living. Whether entertaining on a grand scale or enjoying quiet evenings overlooking the lake, this property delivers the very best of the Okanagan lifestyle. (id:52811)
Parker Real Estate
8598 Hwy 97 Unit# 50
Oliver, British Columbia
Wake up where the river whispers and the valley stretches wide. In Deer Park Estates, this rare double wide invites you to own the land beneath your feet and slow life down just enough to enjoy it. With 1,521 sq ft, this beautifully updated 3 bedroom, 2 bathroom home opens into a bright, open concept living space finished with new vinyl flooring and thoughtful hexagon details, from the marble kitchen and laundry backsplash to the patterned pavers in the backyard. Step outside and feel the calm of a quiet riverside neighborhood, where morning walks follow the trail to the dam and evenings are framed by views of the McIntyre Bluffs. This is bare land strata living at its best, with an exceptionally low $55 per month strata fee that includes common area maintenance and access to a welcoming clubhouse featuring pool tables, a meeting space, and a full kitchen with deck and BBQs, perfect for hosting friends and neighbors. RV or boat storage is available within the park, and a fenced dog park adds to the lifestyle appeal. Rarely does a double wide manufactured home on owned land come available in Deer Park Estates, especially one that blends space, updates, scenery, and quiet living so effortlessly. This is more than a home, it is a place to exhale, settle in, and enjoy the Okanagan way of life. LOTS OF STORAGE. (id:52811)
Fair Realty (Nelson)
640 Main Street Unit# 108
Okanagan Falls, British Columbia
Welcome to this beautifully updated ground-floor beachfront condo in one of Okanagan Falls’ most desirable waterfront communities on Skaha Beach. Offering true lock-and-leave convenience, this 2 bed, 2 bath home delivers effortless summer living just steps from the water. Fully renovated in 2020, the bright interior features a timeless white kitchen with quartz countertops, stainless steel appliances, a large island with dual wine fridges. The spacious living room with gas fireplace easily accommodates the whole family, while sliding doors lead to a covered patio and grassy area with direct beach access – perfect for the kids to play. The generous primary bedroom includes a walk-in closet and 3-piece ensuite, complemented by an oversized guest bedroom ideal for families. Strata amenities include a guest suite, secure gated parking, one parking stall, storage locker, bike and paddleboard storage, RV/boat parking, and boat slips (first come, first serve). Significant Strata upgrades in the last 2 years include guest suite renovation, fire alarm panel, resurfaced parking and drainage, along with aluminum carport soffits and beach grading in 2022, roof and shingles in 2021, and dock in 2017. This beachfront community is steps from all your daily necessities including the OK Falls grocery store, with world class wineries, golf courses and Area 27 Motorsports Park just minutes away. A true total package delivering exceptional value and effortless beachfront living! (id:52811)
RE/MAX Penticton Realty
707 Churchill Avenue Unit# 102
Penticton, British Columbia
OPEN HOUSE FEBRUARY 28 2:30-4:00 | IMMACULATE is an understatement.. This incredible Schoenne Homes 1/2 duplex has been owner occupied since building completion. With not a detail out of place this, home has been loved and tastefully customised by the current owners. With a location you just can not match. If low maintenance living and great walk-ability to all that the downtown core has to offer speaks to you, look no further. Built in 2015, this unit measures over 1,300 sq ft and has 2 bedrooms and 3 bathrooms. Bedrooms feature walk-in closets with custom built-in organizers. The main floor utilizes an open concept floor plan to create a great space for entertaining before AND after you hit the beach. 9ft ceilings, quartz counters, under mount sinks and modern lighting is just the beginning. There is a designated parking spot and detached storage unit for your paddle boards and more. Live YOUR way with NO STRATA FEES or council. If lake life is in your future for summer 2026 you won't want to miss this one! Contact the listing agent for more information or to book a private showing. (id:52811)
Royal LePage Locations West
460 Conklin Avenue Unit# 101
Penticton, British Columbia
Welcome home to this charming 3-bedroom, 2.5-bath townhome in one of Penticton’s most desirable neighborhoods. Bright, open-concept living invites you in — perfect for relaxed weeknights or hosting friends — with thoughtful finishes throughout and a cozy, modern vibe. The kitchen features hard-surface countertops and stainless steel appliances, flowing into a comfortable dining and living area warmed by in-floor heating. Two well-appointed parking stalls come with the home, plus convenient built-in storage ensuring everyday clutter stays out of sight. Upstairs, roomy bedrooms provide peaceful retreats while party walls ensure complete separation and quiet between units. Quality details include vinyl and carpet flooring, window blinds, and a minimum of dedicated storage space. Built by Azura — known locally for Sendero Gate, Sendero Canyon and Riverside — the home also includes a Travelers Canada 2/5/1-0 warranty for added peace of mind. Enjoy the ease of low-maintenance living in a friendly, sought-after community — a warm, comfortable place to call your own. Schedule a showing today. (id:52811)
Parker Real Estate
2820 Landry Crescent
Summerland, British Columbia
Set within one of the most sought-after waterfront communities in the South Okanagan, this exceptional lakefront residence offers the ultimate blend of luxury, comfort, and lifestyle. Just steps from a sandy beach, complete with private dock and your own boat slip, this home invites you to fully embrace Okanagan living, where sun-soaked days on the water become part of your everyday routine. Spanning over 1,800 square feet across two beautifully finished levels, the home showcases high-end craftsmanship and expansive windows designed to capture stunning lake and mountain views from nearly every angle. The thoughtfully designed open-concept floor plan creates an effortless flow between living, dining, and kitchen spaces, making it perfect for relaxed family living and entertaining. At the heart of the home is a gourmet kitchen featuring stainless steel appliances, custom cabinetry, and large entertaining island that naturally draws guests together. Large patio doors extend the living space outdoors onto a spacious deck where you can unwind while taking in panoramic views of the lake and surrounding mountains. Offering three generous bedrooms and three well-appointed bathrooms, this residence provides both comfort and privacy for family and guests alike. As an end unit, the home enjoys added privacy and abundant natural light, with the convenience of a large single-car garage and additional parking. This is a rare opportunity to own a premium waterfront property in Trout Creek. (id:52811)
Royal LePage Locations West
4340 Beach Avenue Unit# 106
Peachland, British Columbia
For more information, please click Brochure button. Welcome to Chateaux On The Lake, an exclusive 55+ community of only 18 units on two acres along scenic Beach Avenue. This rare corner ground-floor garden suite offers 1,230 sq. ft. with two bedrooms and two bathrooms, including a main with tub/shower and a primary ensuite with shower. A bright white kitchen with slow-close cabinets, quality stainless steel appliances, and open concept living and dining create a warm, inviting layout. Enjoy a stone fireplace with a high-end, heat-efficient gas insert, custom built-in closet organizers, and a year-round covered patio—shaded in summer and maintenance-free in winter. The south-end location is set back from Beach Avenue, offering cool summers, bright winters, and unique privacy with no vehicles parking in front, keeping your lake view open. Updates include a Navien hot water/heating unit, electrical upgrades, hardy plank siding, refreshed patio/entrance, plus recent Radon gas mitigation for the entire complex. One covered parking stall includes an attached storage room, with an additional outdoor storage area and crawl space access. RV/boat parking is available. Two convenient ground-floor access points provide both patio and carport entry. Strata fees are $361.89/month. Please note, pets are not permitted. Experience peaceful, carefree living in this rare ground-floor gem at Chateaux On The Lake. (id:52811)
Easy List Realty
150 Skaha Place Unit# 402
Penticton, British Columbia
NEW PRICE!! Discover the perfect Okanagan retreat or investment opportunity with this move-in ready 1-bedroom condo just steps from Skaha Lake. Located only 50 steps to Skaha Park and Beach, this top-floor, west-facing apartment offers serene oxbow views and unforgettable sunset skies—ideal for relaxed lakeside living. This professionally updated condo showcases quality renovations throughout, including new flooring, updated baseboards, a modernized kitchen and bathroom, fresh paint, and recently replaced window and sliding glass door, enhancing energy efficiency, comfort, and natural light. The open, inviting layout flows seamlessly to a private covered balcony, shaded by a mature tree—perfect for unwinding after a day at the beach. The well-managed building allows long-term rentals, has no age restrictions, and presents strong appeal for both full-time residents and savvy investors seeking a low-maintenance property in a highly desirable location. Enjoy walkable access to Skaha Beach, parks, shopping, dining, and recreation, all while living in a quiet, peaceful setting. Whether you’re searching for a vacation getaway, investment condo, or year-round home, this updated Skaha Lake apartment delivers lifestyle, location, and value. Quick possession available—don’t miss this opportunity. Pets not permitted. Measurements approximate; buyer to verify if important. (id:52811)
RE/MAX Penticton Realty
158 Green Avenue Unit# 105
Penticton, British Columbia
Contingent Listing. Here is your opportunity to own an immaculate townhome in the south end of Penticton. This warm, sunny and inviting 3 bed 3 bath home with approx 1724 square feet of living space on three levels is located near great schools, shopping and Skaha Beach. The main level boasts solid oak hardwood flooring with a bright and open kitchen thru to dining room and living room. The kitchen is set up for the chef in you and has ample counterspace. The upstairs is where you will find the three spacious bedrooms, along with a four piece guest bath. The Primary Bedroom has a spacious walk in closet and a 3 piece ensuite for maximum privacy. Downstairs is a large family room with a Murphy bed, perfect for guests, or turn it into a private media room. Downstairs also has a laundry room with new washer & dryer and access to the garage and sliding doors to your private yard. The neighbourhood is flat and very walkable with transit close by. Family friendly and pets on approval. This is a fantastic package that must be viewed. All measurements are approximate, buyer to verify if deemed important. (id:52811)
Royal LePage Locations West
2719 Hawthorn Drive
Penticton, British Columbia
Nestled in serenity, this fairly new residence features 3-levels with a walkout basement( Has potential for a suite). Entertain all your friends and family with an impressive 7 bedroom layout coupled with 5 full bathrooms + a guest bathroom, a theatre room, an office/crafting room which rounds this dream home out. From the inviting living room to the gourmet kitchen and spacious bedrooms, this home is designed with comfort in mind. The luxurious master suite is on the main level, complete with a spa-like en-suite and a walk-in closet. It's a perfect sanctuary for unwinding. The massive sun deck provides plenty of outdoor enjoyment and offers breathtaking Lake views and valley views. Plus, a two-car garage ensures your vehicle stays protected and close at hand. With over 4500 sqft of living space, there's room for everyone in the family. Boasting modern elegance and thoughtfully crafted features, this property offers a canvas for your dream lifestyle. You must see this Okanagan Oasis Home! Contact us for a private showing today. Measurements approximate (id:52811)
Engel & Volkers South Okanagan
5615 Simpson Road
Summerland, British Columbia
Welcome to a horse lover’s dream in the heart of rural Summerland. An exceptional opportunity to own a fully developed equestrian property just minutes from town. Designed for the serious equestrian or dedicated hobby farmer, the grounds feature a 95'x160' riding ring, multiple fenced irrigated paddocks with Baco fencing and electric top line, a barn with 30-amp service and heated water trough, and a hay shed — providing practical, year-round functionality. This picturesque 6.25-acre estate captures sweeping mountain views while offering privacy, usability, and convenience. Meticulously maintained, the property reflects pride of ownership and is ready for immediate enjoyment. The detached 24'x36' shop (built in 2010) adds tremendous value with 100-amp service, pellet stove, electric heat, and a 2-piece washroom complete with its own hot water tank and washer & dryer. Ideal for projects, equipment, or home-based business use. The 1,660 sq. ft. home offers comfortable country living and a welcoming layout, with a lovely deck perfectly positioned to take in the scenic surroundings. Located in one of the Okanagan’s most desirable rural communities, this is a rare turnkey equestrian lifestyle opportunity. A must to see! (id:52811)
RE/MAX Orchard Country

