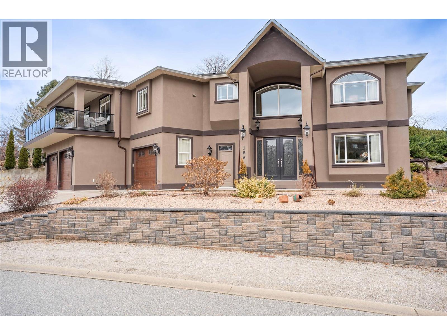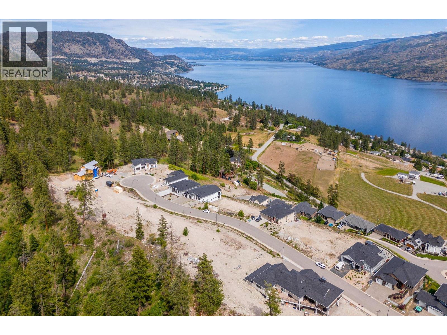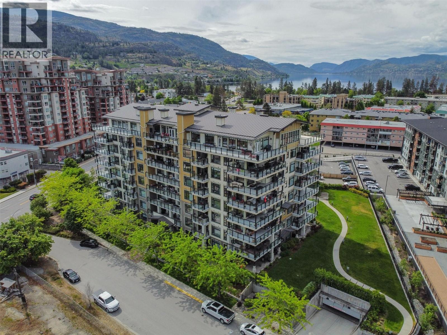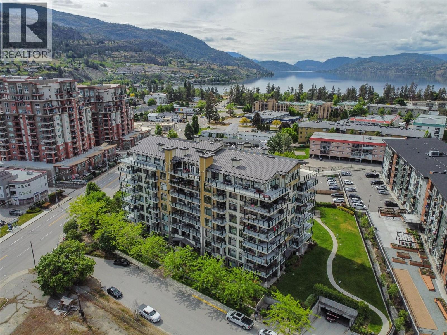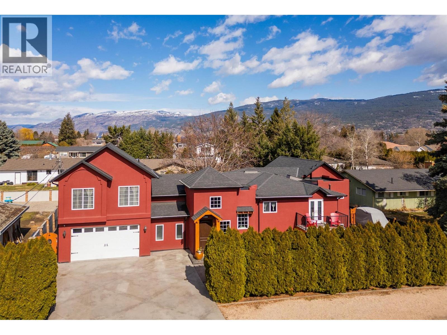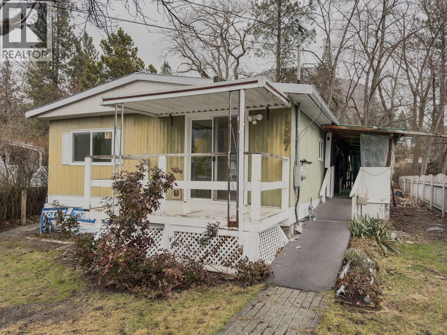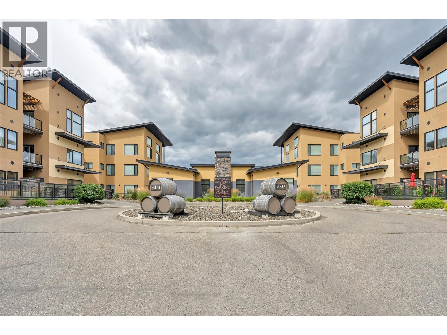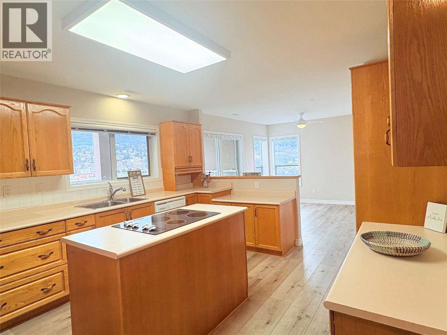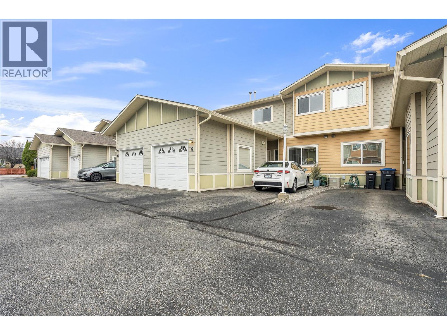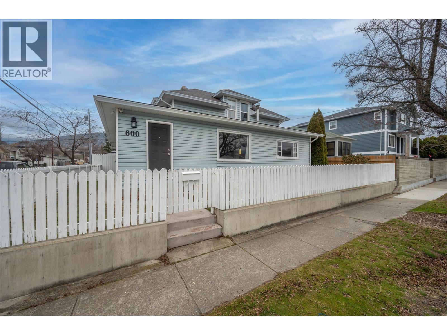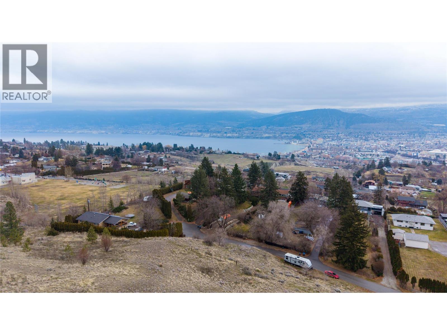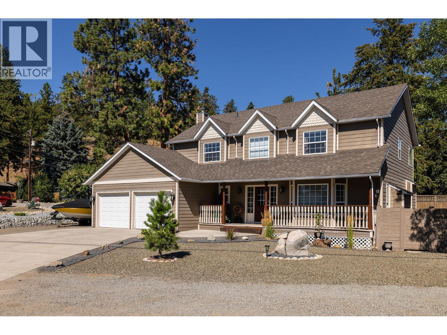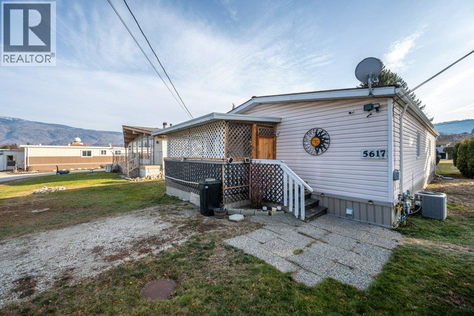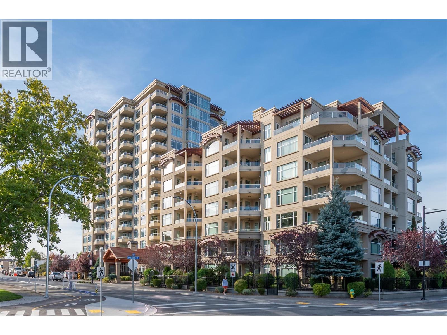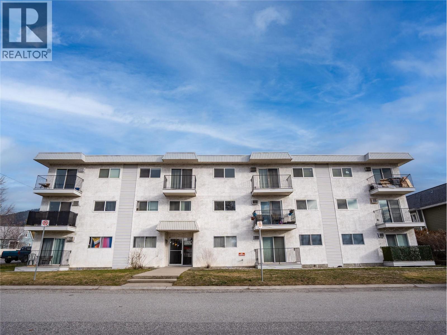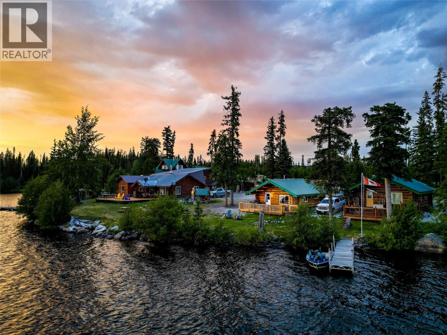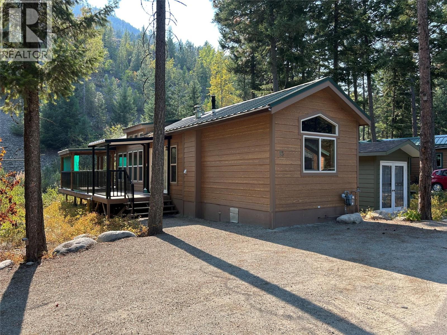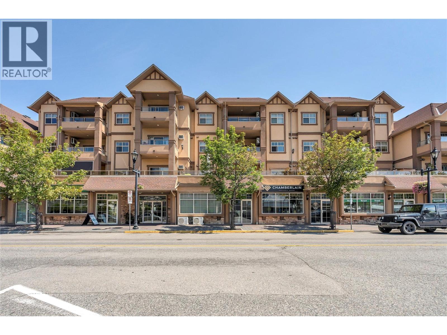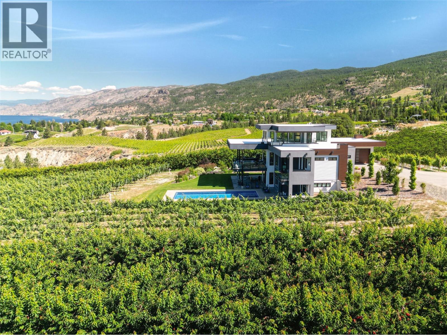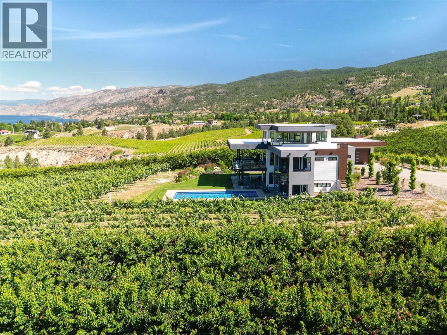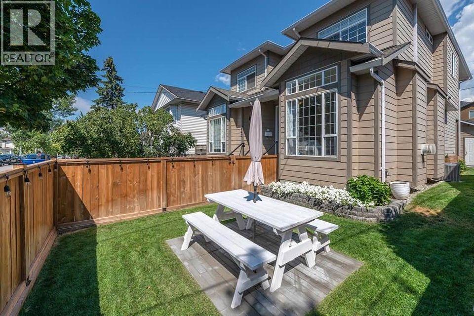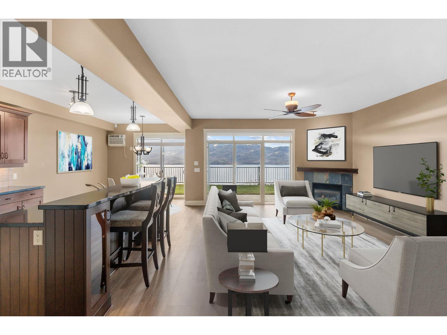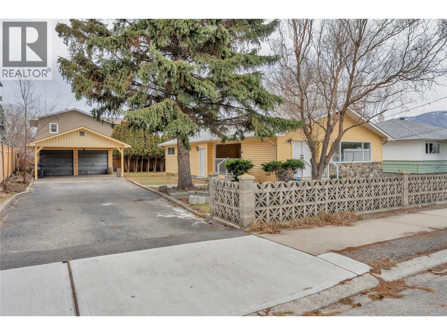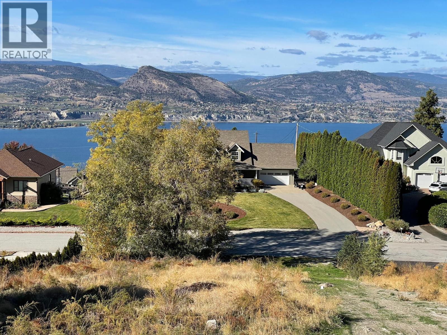Pamela Hanson PREC* | 250-486-1119 (cell) | pamhanson@remax.net
Heather Smith Licensed Realtor | 250-486-7126 (cell) | hsmith@remax.net
186 Jewel Place
Summerland, British Columbia
Impressive & extensively updated home featuring superior upgrades inside and out. This 5,000.sq ft plus offers six bedrooms and six quality renovated bathrooms with new granite countertops & fixtures, including a fully redesigned primary ensuite with clawfoot tub, dual sinks, and heated flooring. A custom closet completes the spacious master suite upstairs. Elegant finishing details through the living area spotlights the dentil crown molding, coffered ceilings, crystal chandeliers, and Hunter Douglas blinds. The home boasts two kitchens with the upper offering refinished cabinetry and updated high-end appliances, plus new counters with island prep sink. Over 2,500 sq. ft. of birch hardwood flooring replacing any previous carpet. Other features include Basalt stone and porcelain finishes, a modern Hybrid Elevator, and a full 4-ft crawlspace for seasonal storage. In-law suite downstairs with separate laundry is perfect for the extended family or potential mortgage helper. The oversized 3-car garage includes new epoxy floors, garage doors, upgraded lighting, and fresh paint. The exterior upgrades are equally impressive including Ashlar block retaining walls, posts with lanterns, cedar sheds, cedar pergola, electric awning, steel backyard stairs, new irrigation, stone patio, and complete exterior repainting. Front and rear decks feature new PVC membranes and modern black railings. RV/boat storage with a security gate complete this like new, turnkey property. (id:52811)
Royal LePage Parkside Rlty Sml
6051 Gerrie Road
Peachland, British Columbia
Rare 1.19-Acre New Building Lot Backing Onto Crown Land. The Ultimate canvas for your dream home. Experience the perfect blend of modern convenience, privacy, and outdoor adventure with this secluded 1.19-acre residential building lot. Tucked away at the end of a quiet cul-de-sac in one of Peachland’s newest and most desirable south-end developments, this property offers a rare predominately level topography that is ready for your vision. Property Highlights: Total Privacy: Backs directly onto forested Crown Land, ensuring no neighbours behind you—just a seamless connection to nature. Unbeatable Value: Representing one of the best-priced acreage lots in the entire Okanagan Valley. Adventure at Your Doorstep: Located just minutes from Forest Service Roads, providing instant access to hundreds of kilometers of backcountry trails and pristine mountain lakes. Bonus Materials: The sellers are happy to share preliminary architectural drawings to help jumpstart your building process. Peachland offers a quality of life that is truly ""off the charts."" Enjoy a vibrant community atmosphere featuring: World-Class Waterfront: Over 4km of public-access shoreline with docks, piers, boat launches, and sprawling parks. Boutique Living: Walk or drive to charming local shops, restaurants, grocery stores, and essential services. Prime Location: Only a 10-minute drive to the heart of West Kelowna’s shopping hub and the famous West Kelowna Wine Trail. Priced significantly below 2026 Assessed Value (id:52811)
Royal LePage Kelowna
3301 Skaha Lake Road Unit# 102
Penticton, British Columbia
Welcome to Alysen Place located at the south end of Penticton. The suite is 1,133 sq ft and features 2 bedrooms and 2 bathrooms on the north east ground floor corner of the building. Large windows, granite countertops, new electric fireplace, master bedroom features walk through closet, standup shower, separate soaker tub, 2 sinks and a large mirrored medicine cabinet. The deck is over 500 sq ft surrounded by trees and vines. Strata fees include use of the amenity room, geothermal heating, cooling, hot water, natural gas hookup for BBQ, building insurance, maintenance of common area and landscaping. Walking distance to Skaha Park and beach where you will find tennis and volley ball courts, restaurant, boat and sea doo rentals, plus water park for the kids and an amazing park for family picnics and gatherings. 1 parking stall, all ages welcome, 1 cat or 1 dog with restrictions, quick possession and furniture is available. Easy to show. Contact the listing agent for more information. (id:52811)
Royal LePage Locations West
3301 Skaha Lake Road Unit# 704
Penticton, British Columbia
Contingent to probate. Beautifully appointed 2 bedroom 2 bath condo on the 7th floor with breathtaking views of Skaha Lake, mountains and city. Located in Alysen Place, the beach and parks are only a 3 minute walk with shopping and restaurants nearby. This bright open floor plan is great for entertaining with 1149 square feet of luxury living with a large 204 square foot covered deck with natural gas BBQ hook up. This building is constructed of concrete and steel and offers energy efficient geothermal heating and cooling (included in the strata fee), granite countertops, floor to ceiling windows, hardwood flooring and 2 bathrooms. Secured underground parking as well as a storage locker. No age restrictions rentals and allowing one cat or one dog. The furniture is a negotiable. (id:52811)
Royal LePage Locations West
1506 Johnson Street
Summerland, British Columbia
Located in the highly coveted Trout Creek neighbourhood, this well-maintained home exudes estate-like curb appeal and spans 4,815 sq. ft. on a landscaped 0.25-acre lot. The property features a private fenced backyard, ample parking for RVs, boats, and toys, and multiple outdoor living spaces for relaxation and entertaining. Step inside the inviting foyer to discover warm, spacious living areas that immediately feel like home. The chef-inspired kitchen is a true showpiece with an oversized island, walk-through servery with sink and pantry, gas range, double wall ovens, stand-up freezer, two dishwashers, and stainless steel appliances. It flows seamlessly to the covered deck for effortless indoor-outdoor living. The main level also includes a generous dining area, breakfast nook, and cozy living room. The primary suite offers a spa-like ensuite with dual sinks, a vanity, and a custom-tiled shower, while a second bedroom and versatile bonus room complete this floor. Upstairs, a 530 sq. ft. great room with soaring ceilings is perfect for family gatherings. The lower level—with direct backyard access—features a large rec room, three bedrooms, a full bath, laundry, and a craft room. Unwind in the sauna or soak in the hot tub beneath the covered gazebo. A double garage and workshop complete this rare offering. Ideal for families or multi-generational living, it’s just a short walk to beaches, Okanagan Lake, and Trout Creek Elementary. (id:52811)
Chamberlain Property Group
1357 Brockie Place
Okanagan Falls, British Columbia
Okanagan Falls- Well located 3-bedroom, 2-bathroom mobile home situated on a private .18 acre lot backing onto scenic Shuttleworth Creek. A rare opportunity to own a detached home on freehold land with no strata fees and low annual taxes (approx. $1,200/year before rebates). The home features a functional layout with a spacious living area highlighted by a free-standing gas fireplace and updated vinyl windows. The kitchen and dining area offer ample space for daily living and entertaining. Comfort is provided by a gas forced-air furnace, central air conditioning, and central vacuum. The entire electrical system has been tested and updated to the 2026 BC Electrical Code. The primary bedroom includes a 2-piece ensuite, with two additional bedrooms ideal for family, guests, or a home office. A durable galvanized roof adds long-term reliability. The property is connected to municipal water and sewer. The home could benefit from cosmetic updates, but the structure is solid and the price reflects the opportunity. Bring your finishing touches and unlock the potential of this affordable home in a peaceful creekside setting. Immediate Possession Available. No Contingencies, Probate Completed (id:52811)
RE/MAX Wine Capital Realty
3313 Wilson Street Unit# 207
Penticton, British Columbia
Welcome to this beautiful 2 bd 2 bath condo in THE VERANA, which is close to Skaha Lake, Skaha parks, schools and shopping. This open concept condo features a well appointed kitchen with island and plenty of cupboards and counter space for your entertaining. From the living area you can access the private and shady patio to enjoy your morning coffee or evening meal. The 2 bedrooms are on each side of the condo and both have an attached bathroom and lots of closet space. The Verana offers plenty of amenities for its owners, including a big Clubhouse with high ceilings, fireplace, kitchen/eating are and attached patio area for dining. Also included are a gym/workout room, change room and showers. The building also features secured underground parking and several open/visitor parking spots. There are no age restrictions and pets and long term rentals are allowed with some restrictions. (id:52811)
Royal LePage Locations West
2245 Atkinson Street Unit# 704
Penticton, British Columbia
Immaculate, bright northeast facing, over 1900 sq ft condo in Cherry Lane Towers. This unique floor plan has 2 large bedrooms and a den. Spacious kitchen and dining room area and separate formal dining room and living room with patio doors onto a deck. The Master bedroom has 2 closets with ensuite and private deck. The second largest bedroom is another master with its own ensuite and private deck located on the opposite end of the building for privacy! Some upgrades include new flooring and updated bathrooms with walk in showers. Over 436 sq ft of decks with beautiful views on three side of the building and privacy motorized aluminum shutters on two of them. The bonus of this unit is two parking stalls in the secure underground parking. Great location right across from Cherrylane Mall and close to public transit. Complex has a large rec room area with social activities, some exercise equipment and extra storage in the underground parking. (id:52811)
Royal LePage Locations West
148 Roy Avenue Unit# 9
Penticton, British Columbia
Family friendly, bright, and beautifully updated, this 3 bedroom, 3 bathroom townhome offers comfort and convenience in a fabulous central location. Step inside to a welcoming open layout with upgraded hardwood floors, fresh paint throughout, new kitchen appliances, and brand new carpets that add warmth and style. The spacious living area features a cozy gas fireplace, perfect for relaxed evenings at home. The kitchen and dining spaces are designed for easy everyday living and effortless entertaining, with the added breakfast bar and patio access. Upstairs, you will find an impressive primary bedroom, complete with a large walk-in closet and a 4 piece ensuite. Two additional bedrooms offer plenty of room for kids, guests, or a home office. Recent exterior improvements include new corrugated fencing for a secure outdoor space, ideal for children and pets. A single garage provides parking and storage, and a newly installed furnace adds peace of mind for years to come. All set in a location close to schools, shopping, parks, and transit, this home blends modern comfort with family friendly convenience. A fantastic opportunity to simply move in and enjoy. (id:52811)
Royal LePage Locations West
600 Braid Street
Penticton, British Columbia
Step inside this tastefully updated, fully furnished, four bedroom family home in the heart of Penticton. On the main floor you will find a bedroom and the laundry and bathroom tucked away conveniently off the spacious kitchen, and the large open concept living/dining room. Upstairs you will find three bedrooms with generously sized closets, and a large bathroom. This home really shines in the summer, with its exceptional outdoor space. A kidney shaped pool, expansive concrete patio space, complete with a hot tub, all secured within the fully fenced yard. No shortage of storage, so keep your toys locked up in the detached garage. All that, and it’s only a 6-minute bike ride to the beach! Currently rented at $5,000/month, it's a proven winner on the rental market! Contact the listing agent to view! (id:52811)
Royal LePage Locations West
1214 Lambert Drive
Penticton, British Columbia
Welcome to 1214 Lambert Drive - your opportunity to build in one of Penticton’s most sought-after neighbourhoods! This 7,754 sq ft lot is perfectly situated in the desirable West Bench area, offering incredible views of the surrounding valley and lake, and a setting that combines privacy with convenience. At the end of a quiet cul-de-sac, the property provides a peaceful environment with minimal traffic, making it well suited for a custom home designed to maximize both outdoor living and scenic sightlines. All utilities are available including natural gas, simplifying the development process and allowing you to move forward with confidence. Enjoy the advantage of being just minutes from downtown Penticton, while also having easy access to world-class wineries, golf courses, beaches, hiking trails, and everyday amenities. The elevated location offers stunning sunsets and year-round enjoyment of the Okanagan lifestyle. Whether you are planning to build your dream home now, or hold for the future, this is a rare opportunity to secure a premium view lot in this gorgeous area of the South Okanagan. Don’t miss your chance to create a home and a life that reflects your desire for beauty, tranquility, and long-term investment value. Call your Realtor® or the Listing Advisor today for your chance to view! (id:52811)
Engel & Volkers South Okanagan
4210 6th Avenue
Peachland, British Columbia
Just five minutes from Peachland's beach, downtown shops, and boat launch, this 3-bedroom, 3-bathroom home on a nearly quarter-acre corner lot is built for the life growing families are looking for. The open-concept main floor is flooded with natural light and flows effortlessly from kitchen to living areas, perfect for family dinners, gatherings, and the everyday moments that matter. Upstairs, the primary suite is a true retreat with double sinks, a jetted tub, and a separate shower. The second-level den adds real flexibility: a fourth bedroom, a quiet home office, or a playroom, whatever your family needs right now. Outside, the flat corner lot is a rare find. The eco-friendly, low-maintenance yard gives kids and pets plenty of room to run, while the private backyard patio with gas BBQ hookup is perfect for relaxed summer evenings. Ample parking takes care of your RV, boat, and all your Okanagan gear. Steps from Trepanier Creek trail access and nestled in a quiet neighbourhood where neighbours still wave hello, this is where you settle in, spread out, and actually enjoy the Okanagan lifestyle you moved here for. (id:52811)
Real Broker B.c. Ltd
5617 Highway 97
Oliver, British Columbia
Welcome to perfect retirement living in Country Lodge! This large home boasts a spacious open layout featuring 3 bedrooms, 2 full bathrooms & laundry area. The vaulted ceiling adds to the grandeur of the living area & makes it feel even more spacious. You will love the bright & airy feel of this home, which is filled with natural light. The large kitchen is perfect for whipping up your favorite meals & features plenty of counter space & storage for all your cooking needs. Stainless steel appliances with newer fridge, beautiful stone backsplash & deep corner sink. Flooring is a mix of tile, laminate & hardwood in the main bedroom. Generous sized bedrooms, and primary bedroom has the convenience of a 4-piece ensuite. Large laundry room with new washer & dryer and room for a small freezer. Added features include a new A/C unit and upgraded metal roof. Enjoy your morning coffee or watch the sunset from the covered front porch, enclosed for a pet but can be opened up to enhance your view. The low maintenance yard is perfect for those who want to enjoy outdoor living without extensive upkeep. Two outdoor storage sheds included. Electrical inspection completed for peace of mind. Country Lodge welcomes age 55+ and one small indoor pet. Owner occupied only, no rentals permitted. Pad rent is only $500/mth and includes sewer, water & garbage. Located close to recreation, golf, wineries, shopping & town amenities. Make your move to affordable living in the beautiful South Okanagan! (id:52811)
RE/MAX Wine Capital Realty
75 Martin Street Unit# 508
Penticton, British Columbia
#508 – 75 Martin Street, Penticton Lakeshore Towers Exceptional value in the ever-popular Lakeshore Towers, a premier condo development in the heart of Penticton’s vibrant downtown core. This beautifully designed 2-bedroom, 2-bathroom residence offers a perfect blend of comfort, style, and unbeatable location. The home features a bright open-concept floor plan, kitchen complete with granite countertops and stainless steel appliances—ideal for both everyday living and entertaining. Enjoy breathtaking lake views from the living room, private deck, and the primary bedroom, creating a serene Okanagan lifestyle atmosphere. Thoughtfully designed and filled with natural light, this condo offers both functionality and elegance. Residents of Lakeshore Towers enjoy resort-style amenities including: Outdoor pool Hot tub Saunas Fully equipped fitness room Putting green And more The unit includes secure underground parking stall and a private storage locker for added convenience. (id:52811)
RE/MAX Penticton Realty
1300 Church St Street Unit# 102
Penticton, British Columbia
Welcome to this well appointed 1 bedroom, 1 bathroom home ideally suited for a single working professional or a young couple seeking comfort and convenience in the heart of Penticton. Located on the quiet side of a centrally situated complex, this residence is just minutes from downtown, Okanagan Lake, shopping, restaurants, transit, Penticton General Hospital and everyday amenities. The functional floor plan features bright, open living spaces with large windows that fill the home with natural light. The kitchen flows seamlessly into the living and dining areas, creating an inviting space for relaxing or entertaining. Enjoy low maintenance living in a well managed building that welcomes families and rentals, ideal for homeowners with busy lifestyles or those seeking a solid investment opportunity. Whether you’re entering the market, downsizing, or building your real estate portfolio, this property delivers excellent value in one of Penticton’s most convenient locations. Don’t miss this opportunity to enjoy the Okanagan lifestyle in a versatile and centrally located home. (id:52811)
Coldwell Banker Executives Realty
Cabin 10 Hatheume Lake Lodge
Peachland, British Columbia
Welcome to your perfect waterfront escape at Hatheume Lake! This cozy log cabin offers all the comforts you need for a relaxing getaway - and comes fully furnished for a turn key getaway. Inside, you’ll find a fully equipped kitchen and full bathroom, and a warm, inviting atmosphere complemented by a propane fireplace for those chillier nights. Step outside to a charming patio overlooking the lake with a BBQ for outdoor dining. Located in the serene Hatheume Lake Resort, this cabin comes with full WiFi, and additional benefits of shared boat-launch, docks, Lodge with facilities; septic, water, electrical and propane gas plumbed to each cabin with costs and maintenance shared between owners. No hauling your own gas, water and garbage. When you’re not using it, take advantage of the stress-free rental pool management to generate revenue effortlessly. The main lodge features a pool table, games, TV, a large outdoor deck, and a wood-burning fire pit, with boat rentals and fishing supplies available at the store. Explore the surrounding hiking, biking, dirt biking, and side-by-side trails, or venture to multiple nearby smaller lakes. Several docks provide easy access for launching a fishing boat, kayak, paddle board, or just for a refreshing jump into the water. Just an hour and 15 minutes from Kelowna and less than a 4-hour drive from Vancouver, this cabin is the perfect secluded getaway. Don't miss this opportunity to own your own slice of paradise – schedule your viewing today! (id:52811)
Royal LePage Kelowna
4835 Paradise Valley Drive Unit# 33
Peachland, British Columbia
This charming 2-bedroom cottage is nestled on the largest lot in the resort community, tucked away in a peaceful, forested setting on Peachland’s upper Trepanier Bench. Perfect for outdoor enthusiasts, it’s just minutes from Okanagan Lake, hiking, golfing, shopping, and more. This home offers modern comfort with character. The vaulted-ceiling primary bedroom is brightened by oversized windows, while the second bedroom features a built-in bunk-style bed. The kitchen boasts stainless steel appliances, including a gas range, microwave, plus a convenient in-suite washer and dryer. The cozy living room includes ample space for. afamily hang out and opens through French doors onto a spacious private deck with both sun and shade—ideal for relaxing or entertaining. A 50-amp service powers the home, which is also wired for cable, phone, and internet, and equipped with A/C. The storage shed offers potential to be insulated and finished as a rustic “camping-style” extra bedroom. Parking for three vehicles and optional resort mailbox service add further convenience. Residents enjoy access to a brand-new community pool set for completion in May 2026, all within a tranquil 10-acre resort surrounded by natural beauty. Whether as a vacation getaway, or investment property, this cabin blends comfort, convenience, and outdoor adventure in a truly unique setting. (id:52811)
Oakwyn Realty Okanagan-Letnick Estates
13615 Victoria Road N Unit# 206
Summerland, British Columbia
Welcome to 13615 Victoria Rd N - The perfect blend of convenience, comfort, & contemporary living. Stylish One Bedroom + Den in Victoria Place – Summerland’s Premier Address. This standout complex is in the heart of Summerland, thoughtfully designed a step above the rest. This chic 1-bedroom + den, 2 bathroom home offers sophisticated comfort with 9-foot ceilings, granite countertops, an electric fireplace, & in-floor radiant heating paired with a ductless heat pump for energy-efficient, year-round climate control. Enjoy beautiful east-facing views & an expansive entertainment-sized deck—perfect for gardening, relaxing, or hosting guests. Inside, the open-concept living space is flooded with natural light, creating a bright & welcoming atmosphere throughout the day. The primary bedroom features a spacious 4-piece ensuite, while a convenient 3 piece guest bathroom adds functionality & privacy for visitors. The den offers flexible space for a home office or an extra sleeping area. This home is especially quiet with virtually no noise transfer between units, and with no neighbour on one side, it feels exceptionally private. The building is well-maintained & welcomes all ages, pets, & rentals, offering remarkable flexibility for homeowners & investors. Other highlights include secure parking, a storage locker, in-suite laundry, a central vacuum system, and low strata fees (approx $200/mth). Just steps from downtown Summerland’s charming shops & everyday amenities. (id:52811)
RE/MAX Orchard Country
2805 Aikins Loop
Naramata, British Columbia
2805 Aikins Loop, the landscape seems to arrange itself with intention. From nearly every vantage point, the eye is drawn west toward Okanagan Lake and Summerland, where evening light settles across the water and vineyards. Set on 25 productive acres planted with grapes and cherries, the land is fully irrigated, gently sloped for natural drainage, and designed to work efficiently year after year. The 4,200 sq. ft., 4-bedroom, 4-bathroom residence was thoughtfully positioned to capture those views while prioritizing comfort and energy efficiency. Subtle design details reveal themselves over time: radiant floor heating throughout the home and workshop, a 16.26 kW solar array, upstairs and downstairs laundry, a discreet butler’s pantry, and clean-lined translucent glass railings that keep sightlines open without distraction. Outside, privacy defines the pool and BBQ area, where stamped concrete, open green space, an outdoor shower, and a rough-in for a custom outdoor kitchen create a setting that naturally adapts to both quiet afternoons and larger gatherings. Four distinct balconies—including a roof deck, hot tub deck, BBQ deck, and main kitchen deck—offer different perspectives of the same remarkable setting, each framing the views in its own way. The detached 70’ x 44’ shop mirrors the property’s versatility. Heated concrete flooring supports vehicle lifts and recreational equipment, while dedicated areas accommodate farm operations, storage, and staff facilities, including a washroom and covered outdoor space with natural gas BBQs. This is a property where form, function, and setting align—revealing more the longer you spend taking it in. (id:52811)
Royal LePage Locations West
2805 Aikins Loop
Naramata, British Columbia
2805 Aikins Loop is a breathtaking 25-acre property offering spectacular lake views from every angle. Planted with thriving grapes and cherries, this estate features a highly efficient, solar-powered home and a massive detached shop. Positioned west-facing towards Okanagan Lake and Summerland, the property is fully irrigated, highly productive, and thoughtfully sloped for optimal drainage. The 4,200 sq. ft., 4-bed/ 4-bath home was meticulously designed for comfort, efficiency, and to maximize the stunning views. Hidden features include a 16.26 KW solar array, gas boiler radiant floor heating for both the home and workshop, a Washlet toilet, upstairs and downstairs laundry, a discreet butler’s pantry, and sleek translucent glass railings inside and out. The completely private pool and BBQ area features a stamped concrete patio, an outdoor shower, green space, and a rough-in for a custom outdoor kitchen built to your specifications. This home boasts four incredible balconies, including a roof deck, hot tub deck, BBQ deck, and the main kitchen deck—each providing breathtaking views. The detached 70’x44’ shop is built for versatility, with 40% featuring heated concrete flooring, ideal for vehicle lifts and toys, while the remaining 60% is designed for farm equipment storage and worker facilities, including a washroom. A covered area on the side of the shop provides a designated space for staff, complete with two natural gas BBQ areas. (Duplicate listing MLS 10365338 Residential) (id:52811)
Royal LePage Locations West
642 Van Horne Street Unit# 102
Penticton, British Columbia
Ideal location, no strata fees, detached garage, and a fully fenced yard. This bright and beautifully updated 3 bed, 2.5 bath half-duplex is located just steps from Pen-Hi School, tennis courts, and the running track. The home stands out for its unique craftsmanship, featuring 9-ft ceilings, vaulted ceilings, double crown molding, art niches, and thoughtful architectural details throughout. The main level offers a spacious living area, kitchen with updated appliances including a gas range, pantry, dining area, laundry, and powder room. Upstairs includes all three bedrooms and two full baths, highlighted by a primary suite with walk-in closet, ensuite, and window bench with built-in storage. The private, fully fenced yard provides sun and shade throughout the day with front, side, and rear yard space. Alley access to a detached single-car garage plus a crawl space with excellent storage. A move-in-ready home that truly stands apart—book your showing today. (id:52811)
Chamberlain Property Group
4350 Ponderosa Drive Unit# 108
Peachland, British Columbia
Discover 1588 sq. ft. of luxurious one-level living in this beautiful 2-bedroom, 2-bathroom end-unit townhome, offering breathtaking lake views and an expansive 290 sq. ft. patio. Perfectly designed for both everyday living and a serene summer retreat. Step inside to find an open-concept great room with stunning lake views. The gourmet kitchen is a chef's dream, featuring sleek granite countertops, a large island, stainless steel appliances, and a spacious pantry for all your storage needs. The adjoining dining and living areas boast brand-new wide plank laminate flooring, while in-floor heating and central air units ensure year-round comfort. The cozy gas fireplace adds a touch of elegance to the space. The spacious master suite offers a true retreat, with a luxurious 5-piece ensuite and a generous walk-in closet. A second bedroom, which can also be used as a den, provides versatile living options. This unit offers plenty of storage space, including a conveniently attached single-car garage, one of the few attached garages in the complex! This home is ready for you to move in and enjoy. Don’t miss out on this remarkable opportunity to own a piece of paradise at Eagles View! Eagles View is an exceptional gated community with a vibrant community, clubhouse, gym, RV parking, and ample visitor parking available. (id:52811)
Royal LePage Kelowna
194 Nelson Avenue
Penticton, British Columbia
Centrally located on a large lot in the heart of Penticton, this spacious home offers the perfect blend of convenience, comfort, and potential. Just a short walk to shopping, restaurants, parks, schools, the gym, and all amenities, it’s an ideal location for families, retirees, or anyone wanting easy everyday living. All primary living space is on the main level, featuring an oversized living room with a cozy gas fireplace, large windows for natural light, and patio doors leading to a generous covered deck, perfect for relaxing or entertaining. The kitchen is impressively sized with a large nook and plenty of room to create your dream space. Two spacious bedrooms are located on this floor (with potential to create a third), including a primary bedroom with a 2-piece ensuite. Enjoy direct access to the private backyard and deck from this floor. The basement provides a large laundry room, spacious rec room, lots of storage space and direct exterior access for added flexibility. While the home is ready for updating, it has been very well cared for and is exceptionally clean, with some new upgrades including new living room flooring. A detached garage, ample parking, and an unbeatable central location complete this fantastic opportunity, move in now and update over time! (id:52811)
Chamberlain Property Group
2770 Winifred Road
Naramata, British Columbia
start planning your future home in South Okanagan. This .49 acre lake view parcel lends itself to a variety of building styles. Incredible views of the lake and directly across from Giants Head Mountain in the distance. Backing onto the Kettle Valley Rail Trail and close to the village of Naramata. Only a 10 min drive to Penticton for all of your amenities and shopping needs. Power, water, gas and phone services at the lot line. Become part of the neighborhood and start living the dream of the Okanagan lifestyle filled with wineries, golf courses, hiking trails and water sports. (id:52811)
Royal LePage Parkside Rlty Sml

