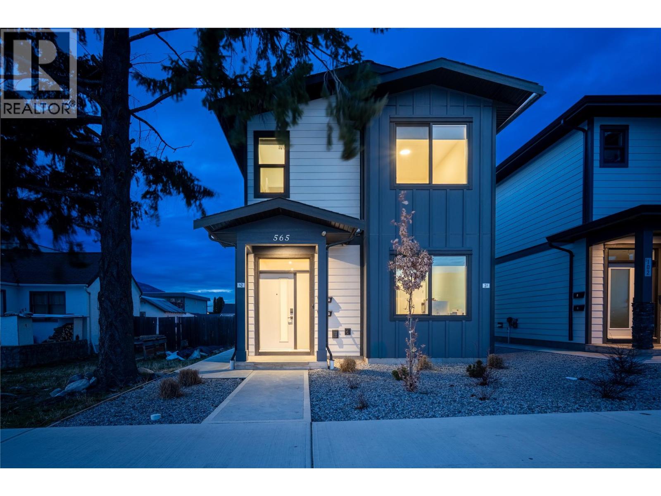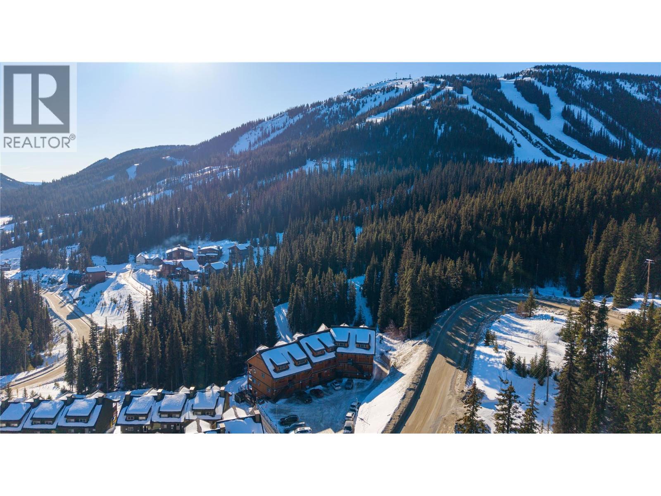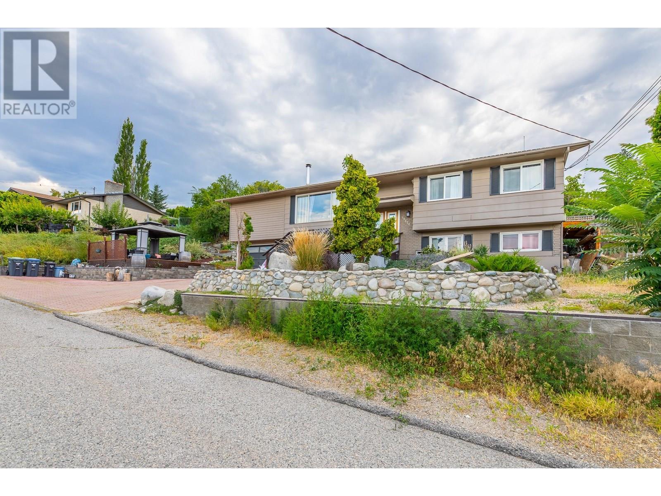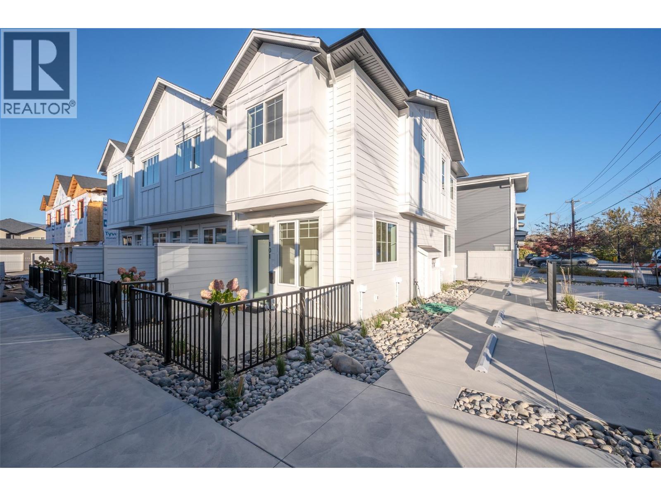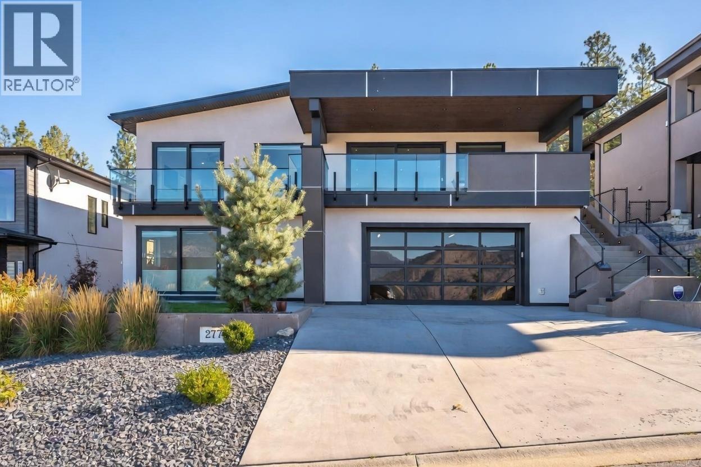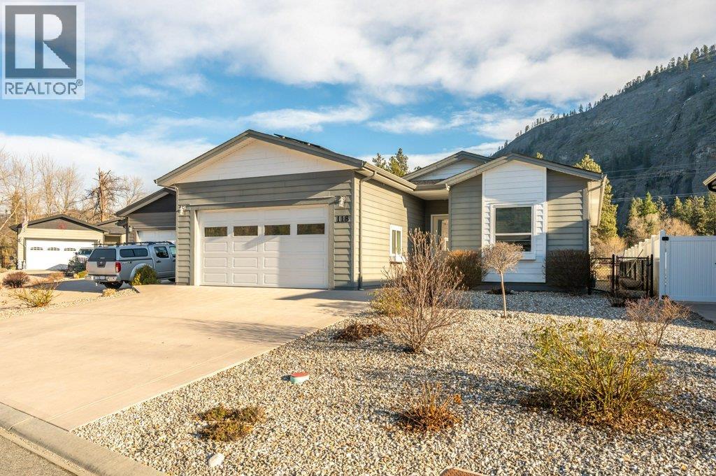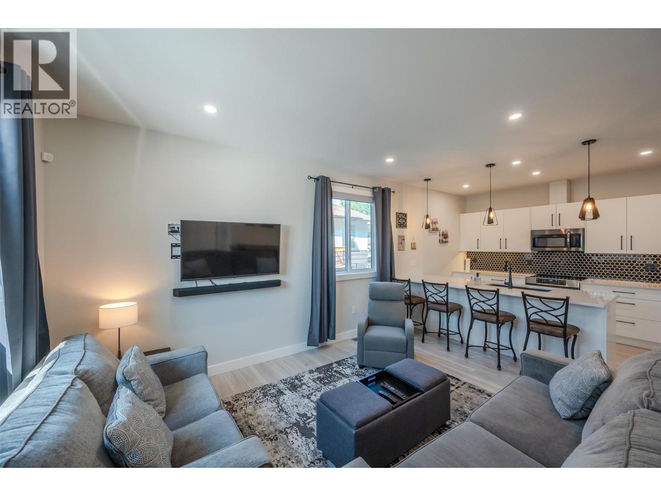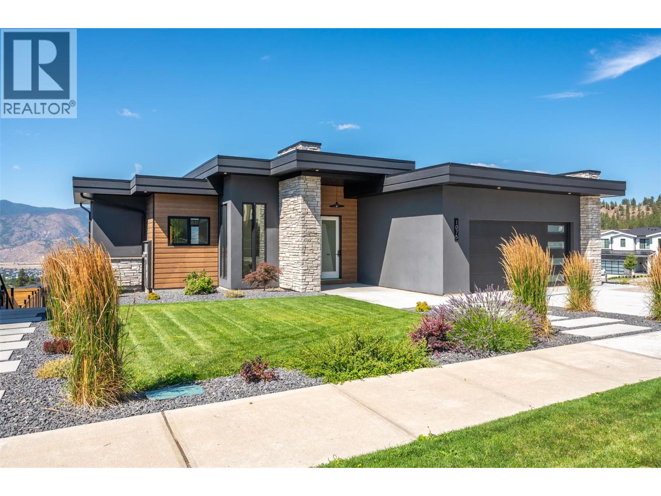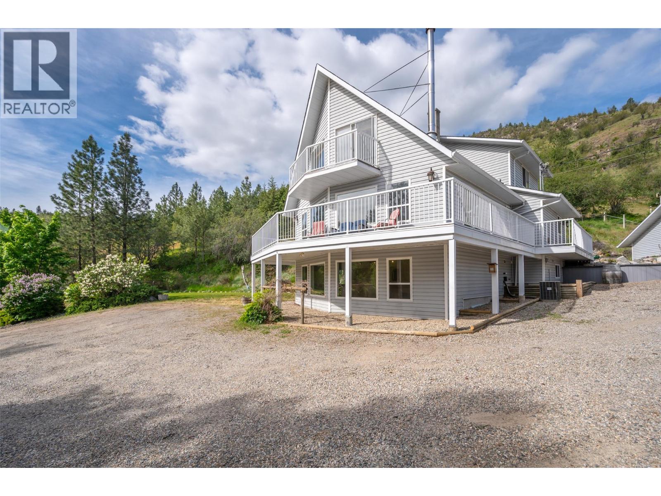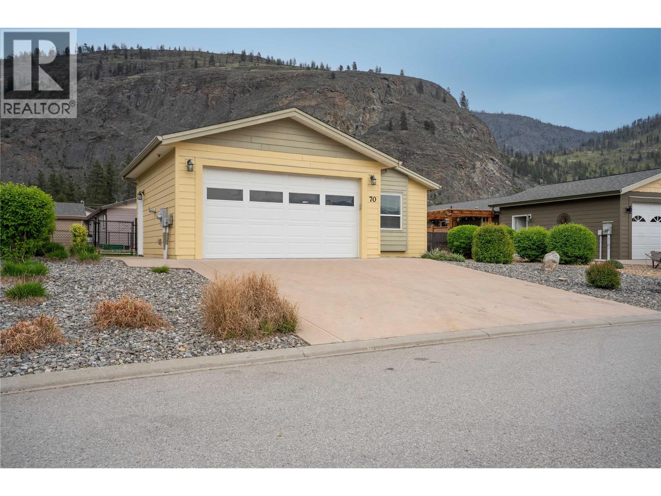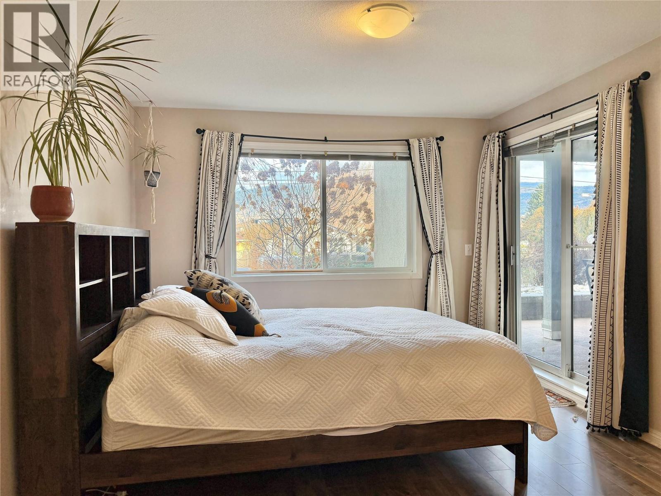Pamela Hanson PREC* | 250-486-1119 (cell) | pamhanson@remax.net
Heather Smith Licensed Realtor | 250-486-7126 (cell) | hsmith@remax.net
565 Forestbrook Drive
Penticton, British Columbia
LEGAL SUITE. DOUBLE GARAGE. Priced significantly below BC Assessment. Steps to the KVR and just minutes to downtown Penticton—565 Forestbrook Drive delivers exceptional value and location. Built in 2023 by Brentview Developments, this modern home offers over 3,000 sq. ft. of thoughtfully designed living space with approximately 7 years remaining on the New Home Warranty. The open-concept main floor features a chef-inspired kitchen with quartz countertops and butler’s pantry, flowing into bright living space and a low maintenance outdoor area with gas BBQ hookup. Upstairs includes a spacious primary suite with spa inspired ensuite bath and large walk-in closet, two additional bedrooms, and convenient laundry. A fully self-contained legal one-bedroom suite above the garage provides excellent income or multi-generational potential— Enjoy the ease of walking or biking to shops, restaurants, breweries, beaches, markets, schools, and the hospital, all while living in an up and coming modern neighborhood. (id:52811)
Chamberlain Property Group
1271 Apex Mountain Road Unit# 306
Penticton, British Columbia
True Ski-In/Ski-Out Living at Apex Mountain Resort Welcome to this beautifully furnished TOP FLOOR, CORNER UNIT, 3-bedroom, 2-bathroom townhome with loft offering true ski-in/ski-out access at Apex Mountain Resort at the Silver Bullet Inn. Located on the Strayhorse Trail just off Grandfather's Trail, you can step outside and ski directly to the lifts while enjoying a quiet, treed setting. Offered fully furnished and turnkey, this property is ideal as a family vacation home, an income-generating investment, or both, with excellent rental demand when not in use. The main level features two bedrooms, a full bathroom, and an open-concept kitchen, dining, and living area. Timber accents, a cozy gas fireplace, and a wall of windows create a warm mountain feel, while sliding doors open to a spacious deck for apres ski relaxation. The upper level includes a generous loft for a second living space or extra sleeping, plus a large, bright primary bedroom with ample space. Ski directly down to the village or you can easily walk as the village is a 5-minute walk away. You are also just steps from the kids’ favourite sledding hill and a short drive to the Nickel Plate Nordic Centre, cross-country skiing, and snowshoe trails. A turnkey Apex property offering the ultimate winter lifestyle. Call today—this won’t last long. (id:52811)
RE/MAX Orchard Country
12620 Reynolds Avenue
Summerland, British Columbia
Need space for a growing family? This fantastic home is situated on a quiet street walking distance to schools, recreation and downtown amenities and offers tremendous value! Offering 5 bedrooms, 3 bathrooms, a gorgeous hardwood kitchen, beautiful views of town and Giants Head Mountain and featuring a gas fireplace, wood stove, hot tub, private deck, insulated garage and 200 amp electrical panel. The bi-level style of home offers a functional floor plan affording an opportunity for an in-law suite in the basement if one wanted. The outdoor space has several entertainment areas including a private backyard deck, fire pit and pergola to the south side of the property. Surrounded by perennials, mature landscaping and gardens - the property is begging for a nature loving family with a green thumb - enjoy blackberries, prune plums, hazelnuts and more! Plenty of parking and storage available too! All measurements taken from iGuide, buyer to verify if important to them. (id:52811)
Parker Real Estate
795 Ontario Street Unit# 105
Penticton, British Columbia
Introducing Creekside Lane, located next to Penticton Creek and a short walk to schools, grocery stores, and other downtown amenities. This progressive development of townhomes has been designed with a focus of creating an exceptional new home and maximum value in today’s housing market. The design provides an open concept main floor living space, which includes storage and direct access to outdoor space. On the upper floor you will have a primary bedroom with ensuite plus a second bedroom and bathroom. Each unit will enjoy a south facing patio area. Each unit will have its own parking space. Phase one is completed and sold out, phase two is under construction and nearing completion! This project is brought to you by local builder/developer, Beach House Developments Inc., who has an excellent track record of quality. Call for details today. **Photos are of unit 101, units do vary slightly.** (id:52811)
Royal LePage Locations West
2776 Hawthorn Drive
Penticton, British Columbia
Welcome to this stunning high-end contemporary home perched above Penticton in one of the city’s most exclusive neighborhoods, with hiking and biking trails steps away and downtown Penticton minutes from your door. Designed for luxury living and entertaining, this 4,081 sq ft masterpiece features 10’ ceilings, sleek architectural lines, and panoramic lake and valley views from nearly every room. Inside, the open-concept layout seamlessly connects the living, dining, and kitchen areas, accentuated by floating stairs, an elegant electric fireplace, and walls of windows that flood the home with natural light. The chef- inspired kitchen boasts a large island, high-end appliances, and a full butler’s pantry. The luxurious primary suite offers a spa-like ensuite with deep soaker tub, walk-in shower, and large walk-in closet with lake and city views. The main floor also includes a guest bed and 4-piece bath. The lower levels feature a guest bed, 4 pce bath, private gym, second living room with a walkout patio, and an expansive games room for the kids to play or man cave! Ample storage, wired security, large mud/laundry room and a spacious 24’ x 28’3” garage for all the toys. Outside, the showpiece 25’ x 29’ rooftop deck offers a breathtaking backdrop for evening cocktails or sunset gatherings, while the backyard oasis features an in-ground heated pool, artificial grass, and gorgeous low-maintenance landscaping completing this remarkable home! A true testament of luxury living. (id:52811)
RE/MAX Penticton Realty
8300 Gallagher Lake Frontage Road Unit# 118
Oliver, British Columbia
OPEN HOUSE SATURDAY, FEB 28TH 11:00AM-2:00PM. Discover this beautiful rancher in the newest phase of desirable Gallagher Lake Village Park. Built in 2018, this gorgeous ‘Caribou’ Show Home boasts 1391 sq ft with 3 BEDS, 2 BATHS, double car garage, powered workshop & solar panels. The bright, newly painted interior offers an inviting floor plan with 9’ ceilings & rich vinyl plank flooring. The kitchen features stainless steel appliances, gas stove, chocolate shaker cabinets, skylights for extra natural lighting & a spacious island. The pantry is impressive with beautiful built-in wood shelving & a coffee bar. Living room features a gas f/p with stylish stone surround. Spacious primary suite has a large walk-through closet leading to a 4-pce ensuite with dual vanities, walk-in shower & solar tube. Guest bedroom with access to 4-pce main bath is located at the opposite end of the home. 3rd bedroom makes a great hobby or office room. Separate laundry area with brand new W/D, laundry sink, hot water on demand & solar tube. N/G furnace and central A/C. Double car garage with jack-shaft door opener. Outside, your outdoor oasis awaits! Fully fenced yard has a large gazebo for relaxing, covered BBQ area, garden beds, some green space for pets/kids & a powered workshop to tinker in. U/G irrigation for easy maintenance. Pre-wired for a hot tub! Home Warranty remains. No age restrictions, 2 pets allowed. Leasehold, no PTT or GST. Pad rent $750/mth incl. sewer, water, garbage/recycling. (id:52811)
RE/MAX Wine Capital Realty
901 Newton Drive
Penticton, British Columbia
Escape to your private 1.8-acre sanctuary in the breathtaking West Bench countryside. Tucked away for ultimate serenity and seclusion, this rare gem offers endless potential for hobby farming, equestrian dreams, avid gardening, or simply embracing tranquil rural living. With sweeping vistas of Penticton city lights, the lush valley, shimmering lake, and majestic mountains, every day feels like a retreat. Main Residence: Spanning 2,192 sq ft, this move-in-ready family home blends functionality with charm. Expansive windows flood the space with natural light and frame panoramic east-facing views that will captivate you year-round. The thoughtful floor plan places two spacious bedrooms on the main level for easy living, while two more reside on the lower level—perfect for growing families, guests, or home offices. In excellent condition yet brimming with customization opportunities, update to your heart's desire and make it uniquely yours. Secondary Suite: A standout feature is the separate 1-bedroom residence, meticulously maintained with generous room proportions, a tasteful neutral palette, and an expansive deck showcasing those same jaw-dropping views. Ideal for extended family, rental income, or a private guest quarters. Below, a massive walk-out basement provides abundant storage for all your needs. Whether you're seeking peace, privacy, or a multi-generational compound, this property delivers unmatched value in a one-of-a-kind setting. (id:52811)
Exp Realty
547 Westminster Avenue Unit# 101
Penticton, British Columbia
Welcome to 101-547 Westminster Avenue W – an immaculate, modern half duplex built in 2020 by Brentview Developments. This stunning home feels just like new, showcasing exquisite craftsmanship, quality finishings, and a generous, functional layout designed for comfortable living. Featuring 3 spacious bedrooms and 2.5 bathrooms, this home offers refined touches throughout, including quartz countertops, Kohler fixtures, and high-efficiency heating and air conditioning for year-round comfort. The spacious main living area flows seamlessly to a large, sunny patio complete with a covered gazebo, perfect for relaxing or entertaining under the south sun. Ideal for young professionals, families, or retirees, the location is unbeatable. Nestled in the heart of Penticton’s most walkable neighbourhood, you're just steps to craft breweries, restaurants, Main Street shopping, and only a few blocks from Okanagan Lake, the beach, and the Penticton Community Centre. A truly turnkey opportunity to own a high-quality home in one of Penticton’s most vibrant areas. No strata fees associated with this half duplex. (id:52811)
Exp Realty
1075 Elk Street
Penticton, British Columbia
A masterclass in refined living, this extraordinary residence seamlessly blends luxury, function, and breathtaking natural beauty. Perched to capture sweeping lake, city, and mountain vistas, the home offers nearly 800 sq ft of covered outdoor space—an idyllic setting for sophisticated entertaining. Inside, the chef’s kitchen is a statement of elegance with quartz marble surfaces, bespoke bar-height wood island, sleek Bosch appliances, a striking tile backsplash, and a built-in wine fridge. Engineered oak hardwood graces the main living areas, while the primary suite offers a serene retreat complete with a spa-inspired ensuite featuring heated porcelain tile. A dedicated home office enhances the main level, along with a beautifully crafted laundry/mudroom with direct access to the double garage. The walkout lower level reveals two spacious bedrooms, a full bath, and an inviting rec room, while a private, legal one-bedroom suite—appointed with quartz counters and chic white subway tile—provides the perfect blend of style and versatility. Every element of this home is thoughtfully curated to elevate everyday living to an art form. (id:52811)
Royal LePage Locations West
2737 Willowbrook Road
Oliver, British Columbia
Modern updates meet country living on this rare 14-acre estate with sweeping valley and mountain views. 7 useable acres with an additional 7 for extra privacy. It also backs on to Crown land. This 4-bedroom, 4-bathroom home boasts over 3,300 sq ft of light-filled living space, a new roof, new flooring, and fresh paint—completely move-in ready. A full lower level is perfect for an in-law suite, Airbnb, or teen/guest space. Three indoor garage spaces provide secure parking for vehicles or toys. The property is fully set up for horses, with fenced and cross-fenced paddocks, stables, a round pen, a 12 x 12 pole barn ideal for hay or firewood storage plus versatile outbuildings for equipment or vehicles. A deer-fenced garden adds space to grow your own food. Enjoy immediate access to Willowbrook Parkland and 478 acres of trails, plus nearby community riding arenas. With income potential, equestrian facilities, and ample space, this private acreage offers a lifestyle few properties can match. (id:52811)
Royal LePage South Country
8300 Gallagher Lake Frontage Road Unit# 70
Oliver, British Columbia
Step into this fully updated gem featuring fresh paint throughout, brand new laminate flooring, and stunning quartz countertops. The spacious kitchen shines with new stainless steel appliances and updated cabinet doors, while the large pantry provides ample storage. Enjoy cozy evenings in the living room, highlighted by a custom feature wall with a built-in 6 ft electric fireplace. Both bathrooms are tastefully refreshed, and the new laundry appliances make daily chores a breeze. Bright new lighting fixtures add a modern touch throughout the home. This property also offers a double car garage, no age restrictions, and allows 2 pets, making it perfect for families or downsizers alike. Leasehold property means no GST or Property Transfer Tax. Pad rent is $720/Month and includes water, sewer, garbage, and recycling. A must-see home with comfort, style, and convenience all in one. Book your showing today! Open House Feb 28, 2026 11am-2pm. (id:52811)
RE/MAX All Points Realty
329 Rigsby Street Unit# 110
Penticton, British Columbia
Discover the perfect urban retreat with this spacious 1,001-square-foot, two-bedroom, two-bathroom residence situated in an awesome location just steps from vibrant coffee shops, local breweries, and the beautiful shores of Okanagan Lake. This home features an incredibly smart floor plan where the bedrooms are separated by a large, open living and dining area to ensure maximum privacy and flow. The interior has been thoughtfully updated with recently upgraded flooring, fresh paint, and modern lighting fixtures throughout, making it entirely move-in ready. One of the most impressive features of this home is the massive covered patio, which is accessible via sliding glass doors from both bedrooms as well as the main living room. This outdoor oasis includes a natural gas hookup for your barbecue, while the cozy indoor gas fireplace is conveniently included in your strata fee to help keep living costs predictable. Residents also benefit from the peace of mind provided by secure underground parking in a well-maintained building. This professionally managed complex is perfect for investors or those seeking a quiet lifestyle, as rentals are permitted. While the building remains a no-pet community, the proximity to downtown amenities and the lakefront makes it a premier choice for anyone looking to enjoy the best of the Okanagan lifestyle. (id:52811)
RE/MAX Kelowna

